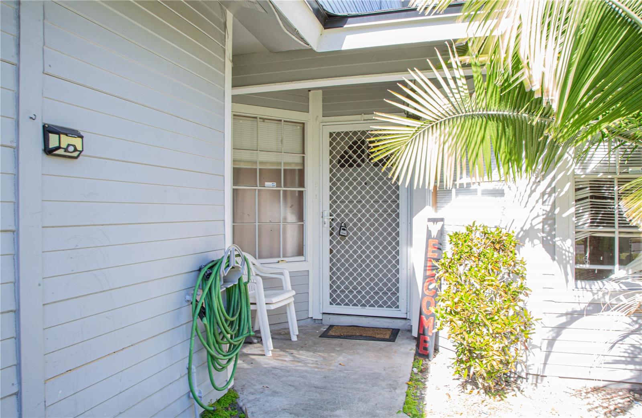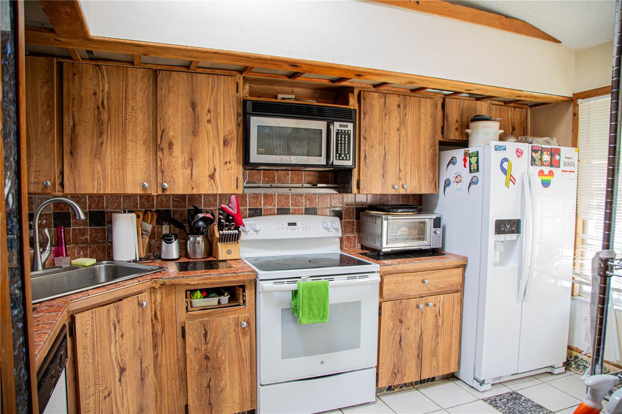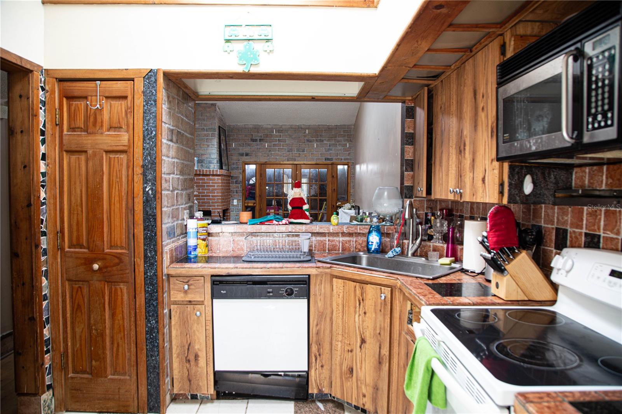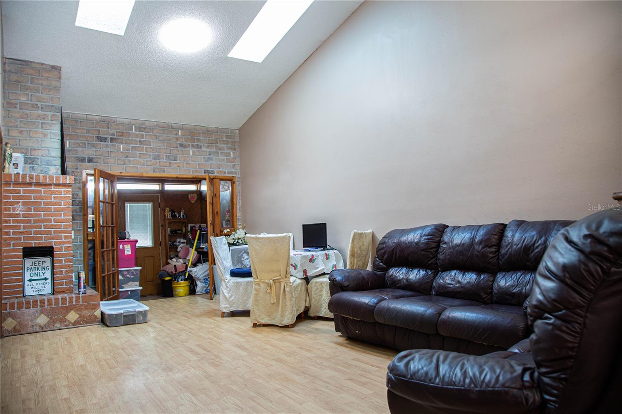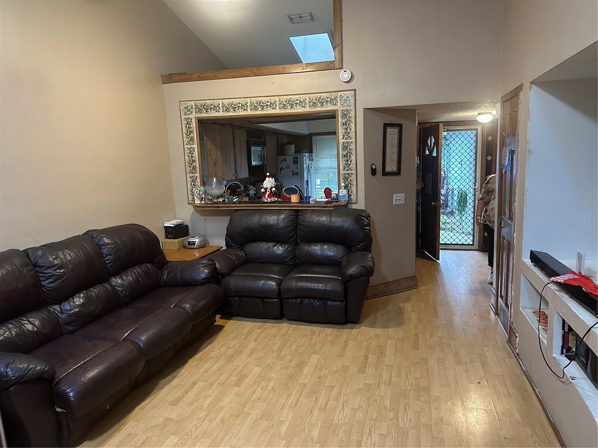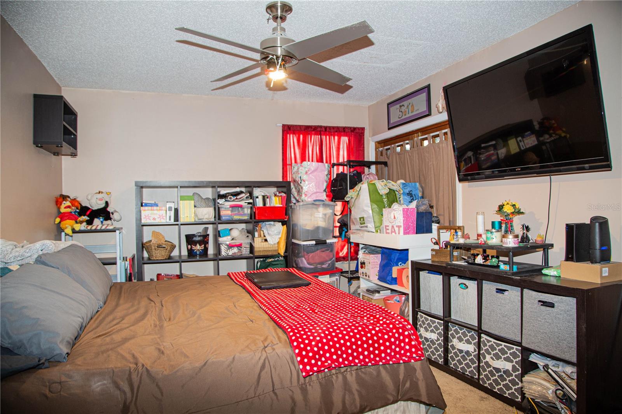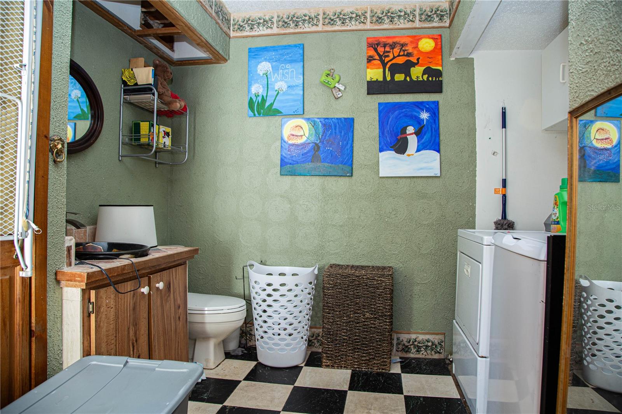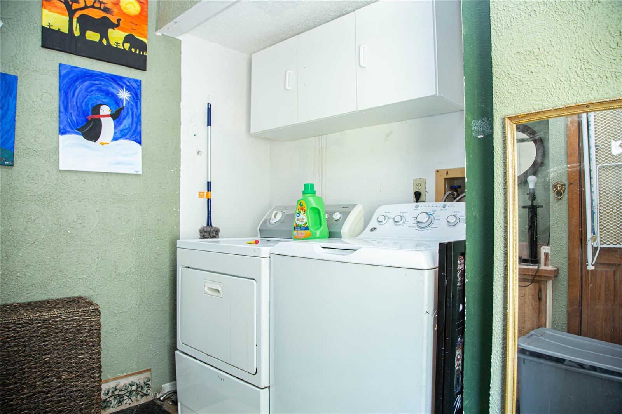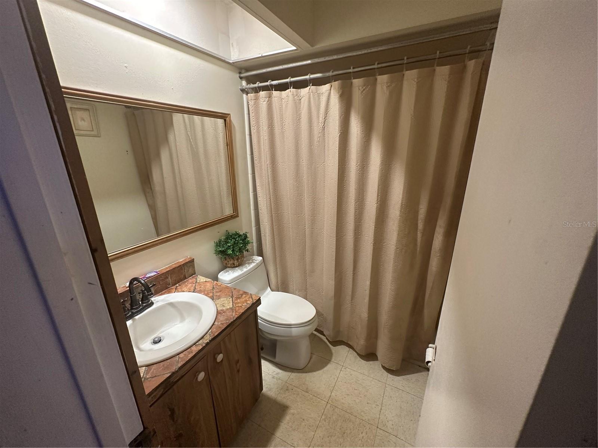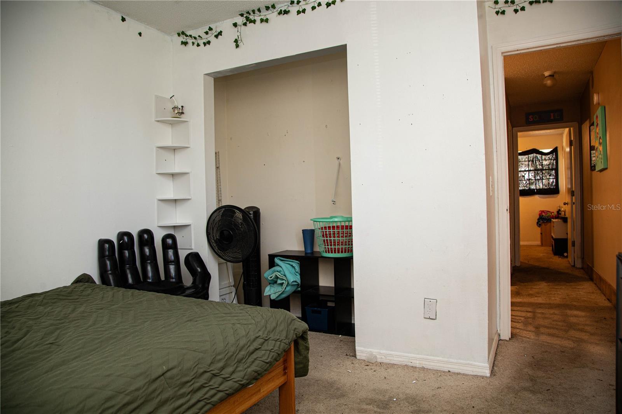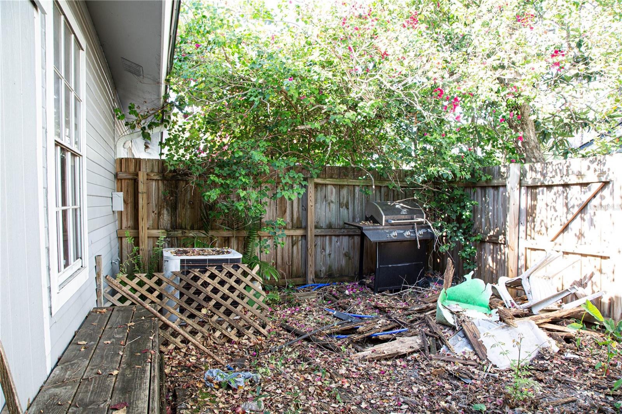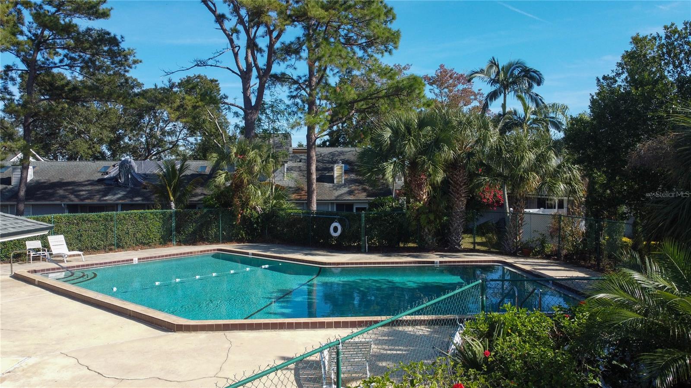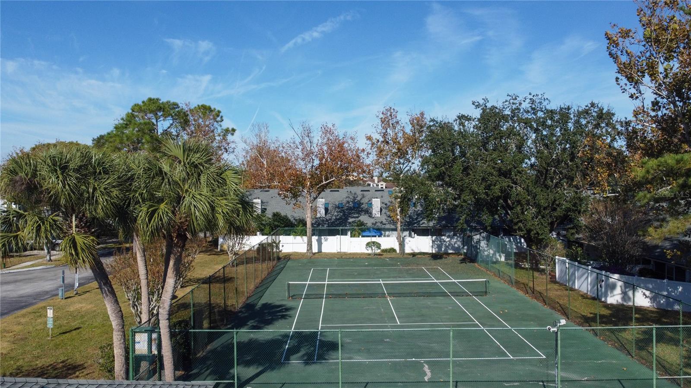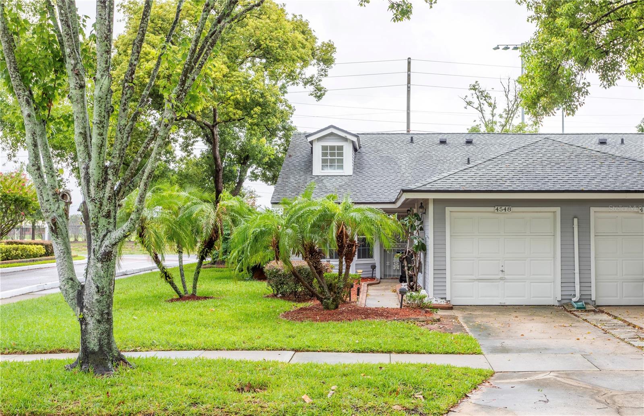5541 Fairfax Street, ORLANDO, FL 32812
Property Photos
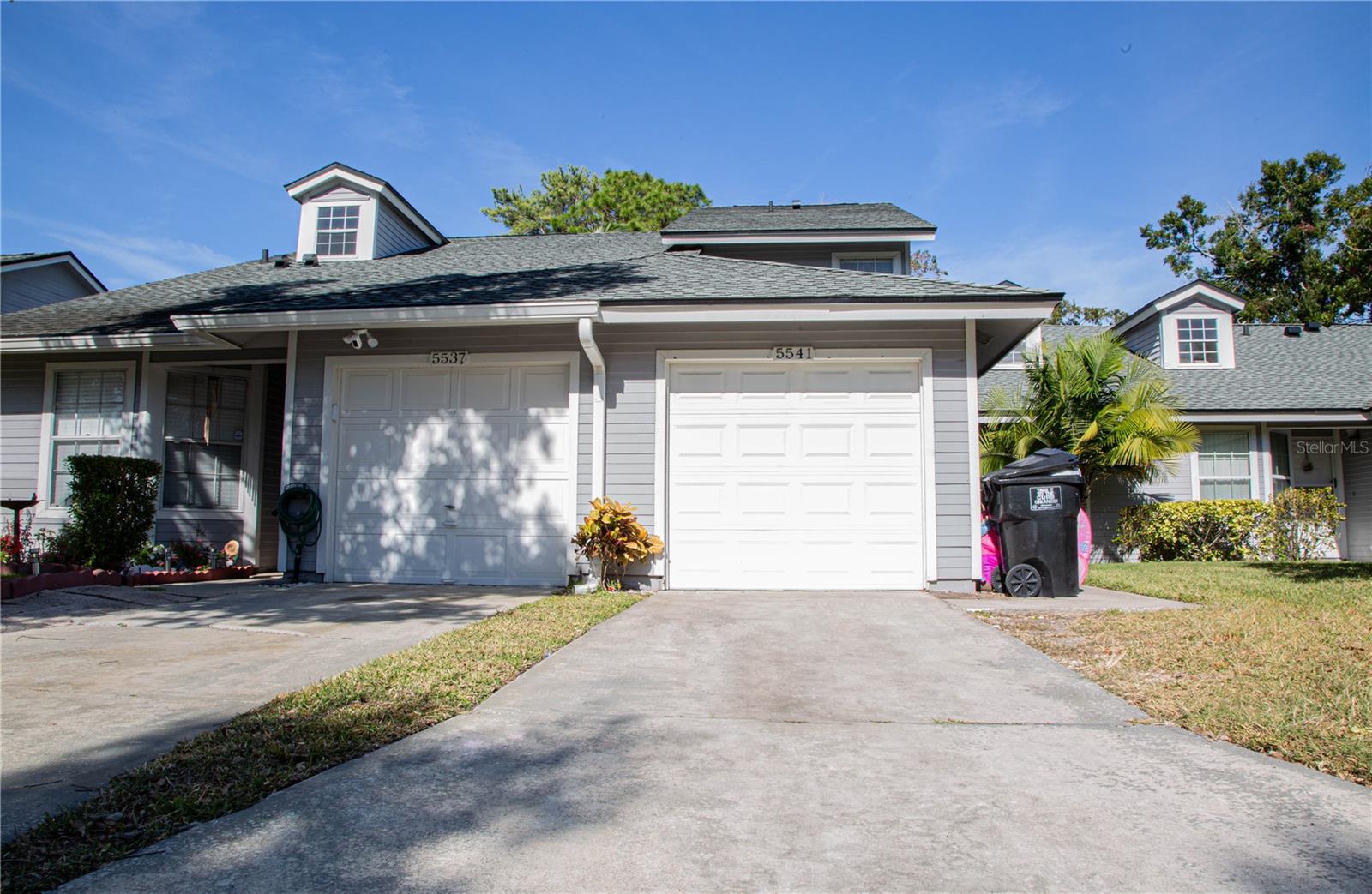
Would you like to sell your home before you purchase this one?
Priced at Only: $285,000
For more Information Call:
Address: 5541 Fairfax Street, ORLANDO, FL 32812
Property Location and Similar Properties
- MLS#: O6264245 ( Residential )
- Street Address: 5541 Fairfax Street
- Viewed: 12
- Price: $285,000
- Price sqft: $169
- Waterfront: No
- Year Built: 1984
- Bldg sqft: 1684
- Bedrooms: 3
- Total Baths: 3
- Full Baths: 2
- 1/2 Baths: 1
- Garage / Parking Spaces: 1
- Days On Market: 19
- Additional Information
- Geolocation: 28.497 / -81.3133
- County: ORANGE
- City: ORLANDO
- Zipcode: 32812
- Subdivision: Southern Villas
- Elementary School: Lake George Elem
- Middle School: Conway
- High School: Boone
- Provided by: LPT REALTY
- Contact: Marilyn Carter
- 877-366-2213

- DMCA Notice
-
DescriptionDiscover this charming 3 bedroom, 2.5 bath townhome in the Conway area, just minutes from the tranquil Barber Park. Through its thoughtful layout, this home offers both comfort and convenience for either renters or future homeowners. On the first floor, you'll find a spacious master bedroom complete with an ensuite bathroom for ultimate privacy. Also on this level are a convenient half bath for guests and a dedicated space for your laundry. The open living area boasts a cozy wood burning fireplace, perfect for relaxing in the cooler months. The kitchen is well appointed with ample counter space and storage as well as a breakfast bar, ideal for everyday living and entertaining. Upstairs, you'll find two additional bedrooms that share a full bathroom, offering plenty of space for family, guests, or a home office. This home is a short walk or drive to nearby Barber Park, with a playground, basketball courts, jogging path, dog park, outdoor rink, & picnic areas! The home's flexible layout and desirable location near Barber Park, shopping, dining, and more make it the perfect place to call home. Don't miss your chance to see this gem!
Payment Calculator
- Principal & Interest -
- Property Tax $
- Home Insurance $
- HOA Fees $
- Monthly -
Features
Building and Construction
- Covered Spaces: 0.00
- Exterior Features: Irrigation System, Sidewalk
- Flooring: Carpet, Ceramic Tile, Laminate
- Living Area: 1423.00
- Roof: Shingle
School Information
- High School: Boone High
- Middle School: Conway Middle
- School Elementary: Lake George Elem
Garage and Parking
- Garage Spaces: 1.00
- Parking Features: Driveway, Garage Door Opener, Guest, Off Street
Eco-Communities
- Water Source: Public
Utilities
- Carport Spaces: 0.00
- Cooling: Central Air
- Heating: Central
- Pets Allowed: Yes
- Sewer: Public Sewer
- Utilities: Cable Available, Fire Hydrant
Amenities
- Association Amenities: Pool, Tennis Court(s)
Finance and Tax Information
- Home Owners Association Fee Includes: Pool, Maintenance Structure, Recreational Facilities
- Home Owners Association Fee: 250.00
- Net Operating Income: 0.00
- Tax Year: 2023
Other Features
- Appliances: Dishwasher, Dryer, Electric Water Heater, Microwave, Range, Washer
- Association Name: John Toth
- Country: US
- Interior Features: Ceiling Fans(s), Eat-in Kitchen, Living Room/Dining Room Combo, Primary Bedroom Main Floor, Skylight(s), Vaulted Ceiling(s), Walk-In Closet(s)
- Legal Description: SOUTHERN VILLAS 11/114 LOT 91
- Levels: Two
- Area Major: 32812 - Orlando/Conway / Belle Isle
- Occupant Type: Owner
- Parcel Number: 30-23-09-8200-00-910
- Views: 12
- Zoning Code: R-3B/AN
Similar Properties
Nearby Subdivisions



