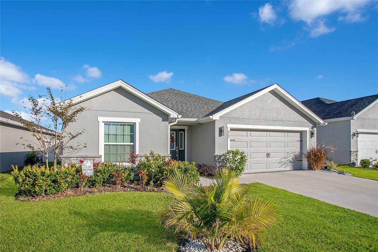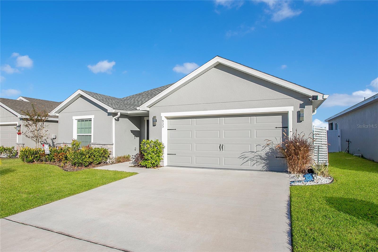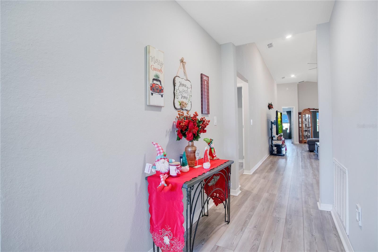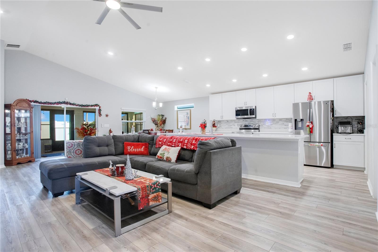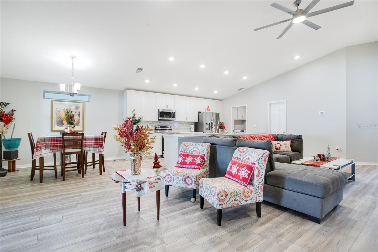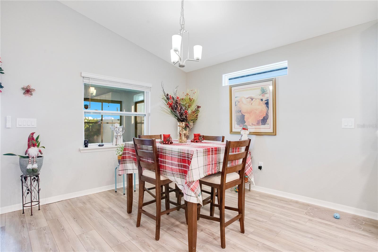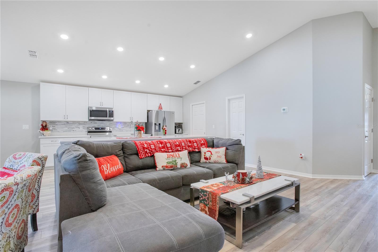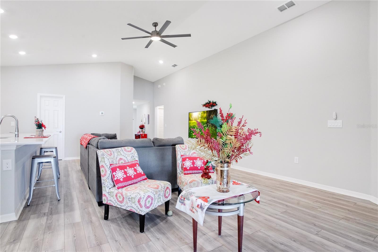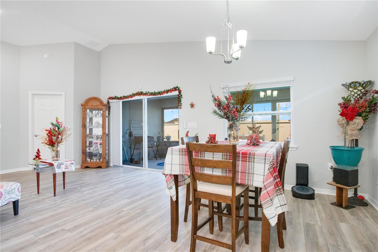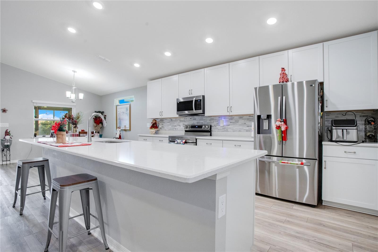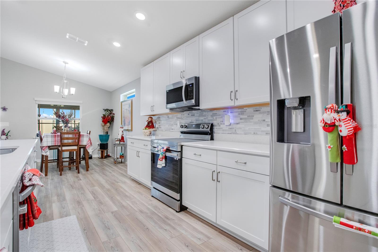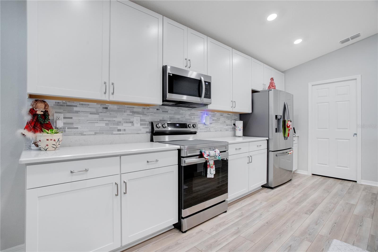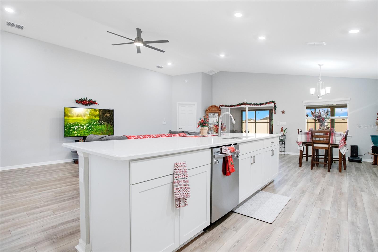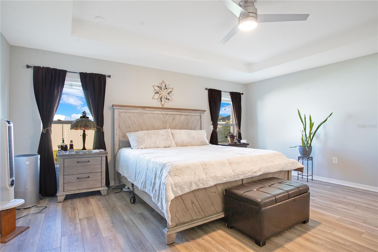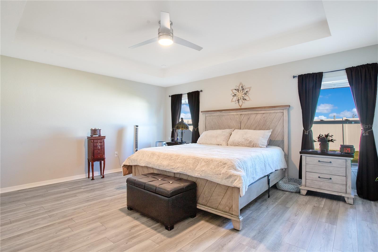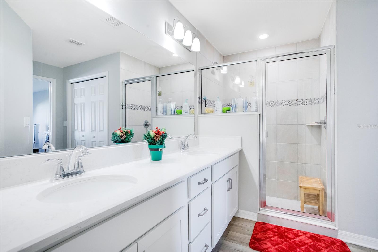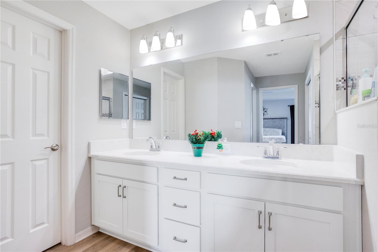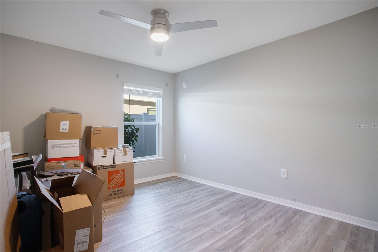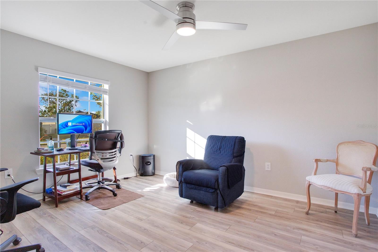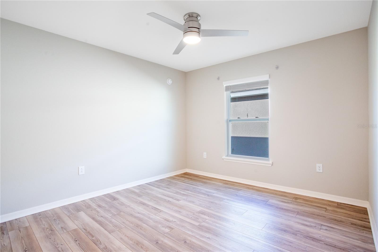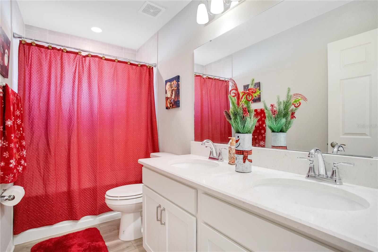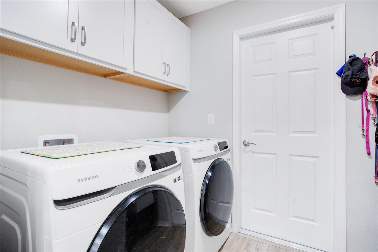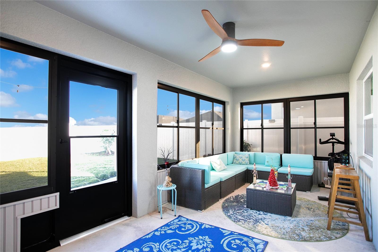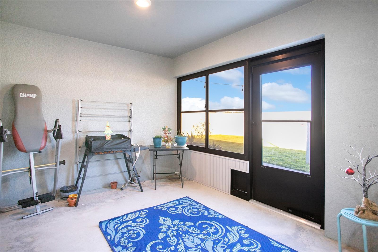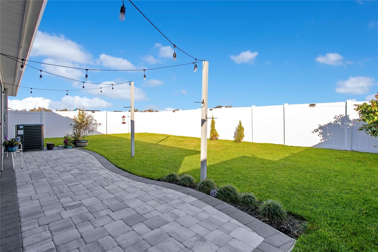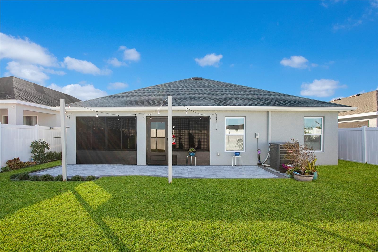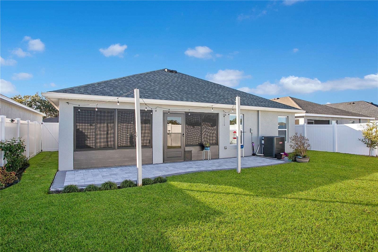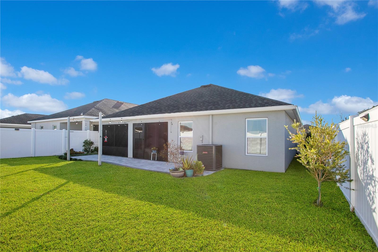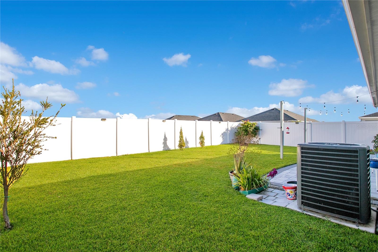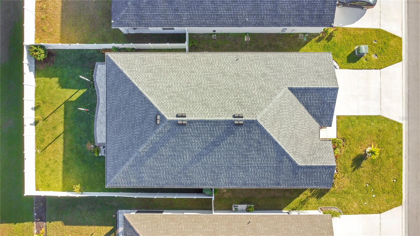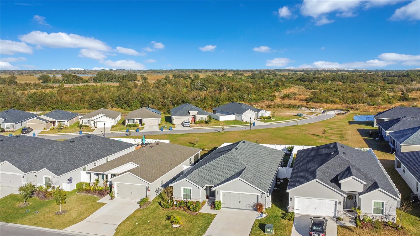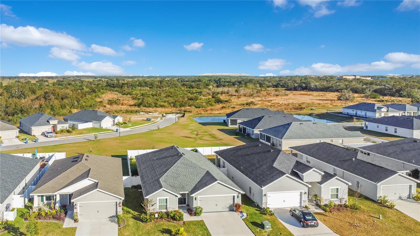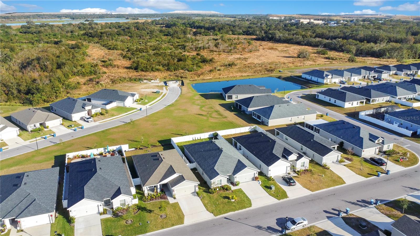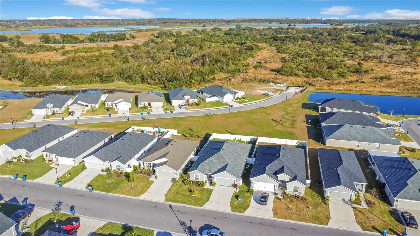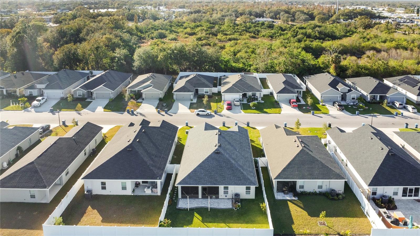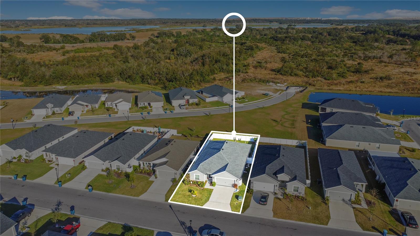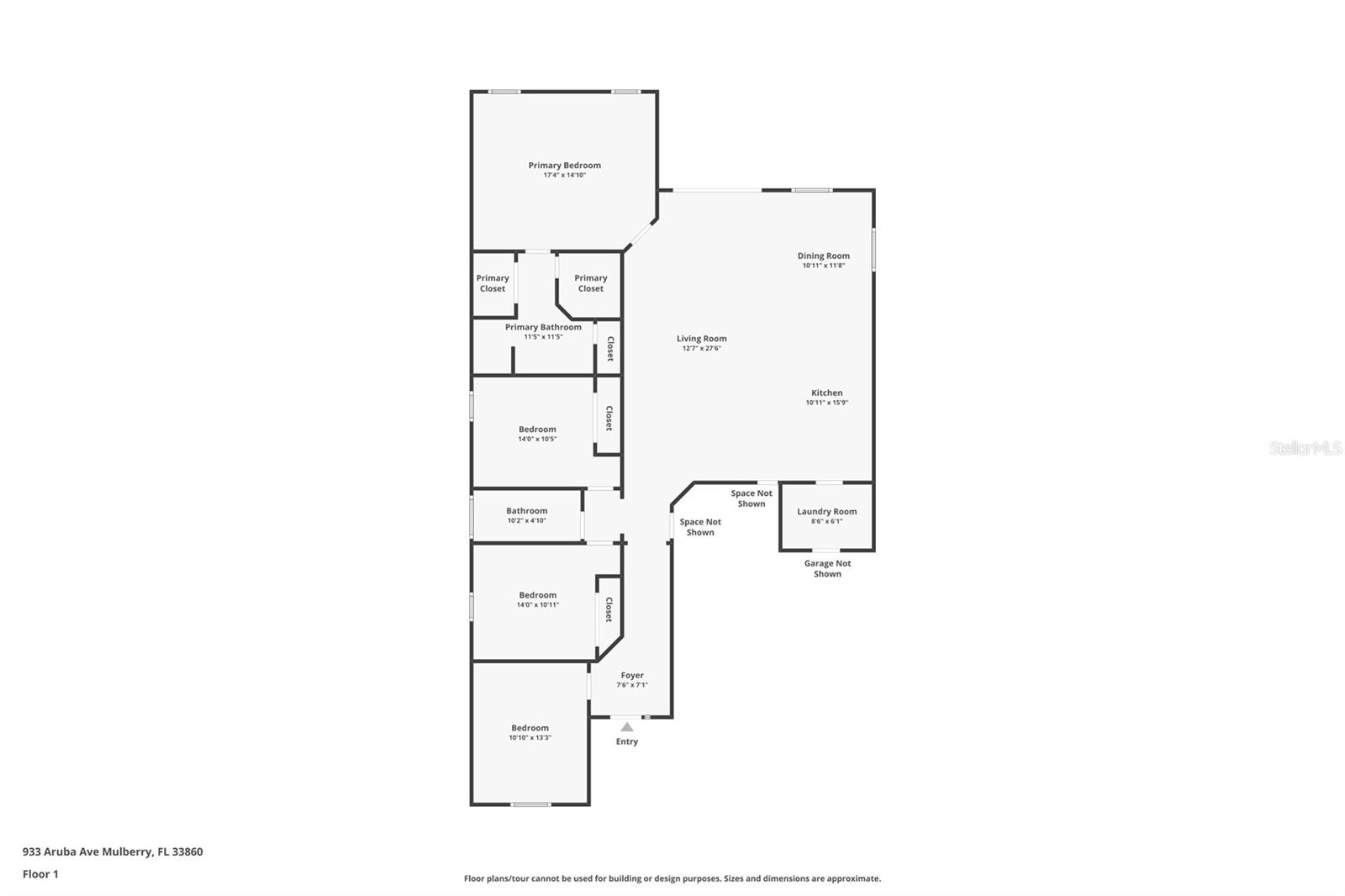933 Aruba Avenue, MULBERRY, FL 33860
Property Photos
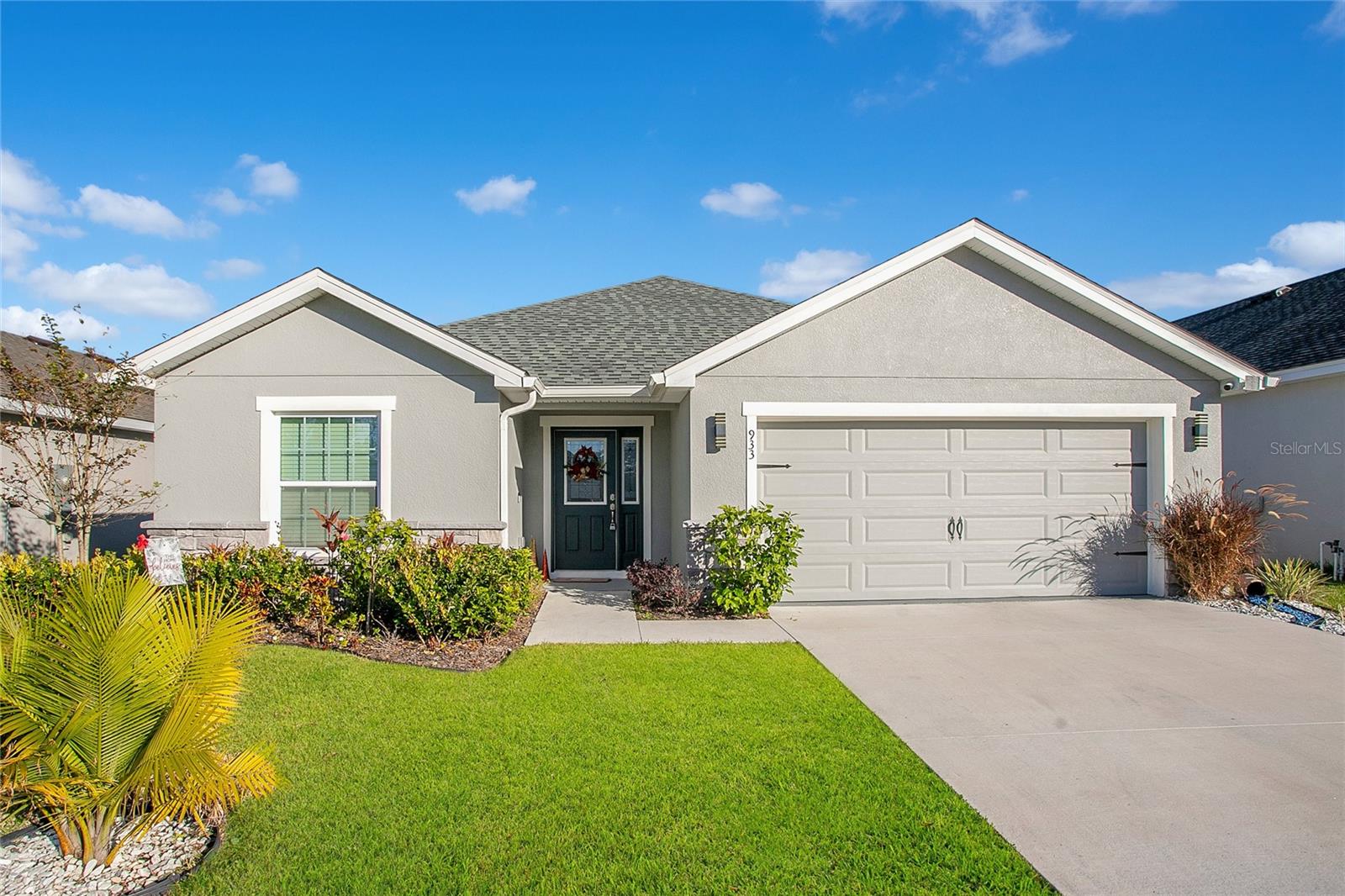
Would you like to sell your home before you purchase this one?
Priced at Only: $389,900
For more Information Call:
Address: 933 Aruba Avenue, MULBERRY, FL 33860
Property Location and Similar Properties
- MLS#: O6264263 ( Residential )
- Street Address: 933 Aruba Avenue
- Viewed: 27
- Price: $389,900
- Price sqft: $143
- Waterfront: No
- Year Built: 2022
- Bldg sqft: 2732
- Bedrooms: 4
- Total Baths: 2
- Full Baths: 2
- Garage / Parking Spaces: 2
- Days On Market: 34
- Additional Information
- Geolocation: 27.9078 / -81.9705
- County: POLK
- City: MULBERRY
- Zipcode: 33860
- Subdivision: Bridgeport Lakes Ph 2
- Elementary School: Purcell Elem
- Middle School: Mulberry Middle
- High School: Mulberry High
- Provided by: TOWER TEAM REALTY, LLC
- Contact: Vicente Orellana
- 786-233-4959

- DMCA Notice
-
DescriptionWhy wait for new construction when you can buy like new now?! Welcome to this 4 Bedroom, 2 bathroom, 2 car garage home, with over 2,000 sq ft of living space nestled in the highly sought after community of Bridgeport Lakes. This home greets you with plenty of curb appeal from the moment you arrive, with its lush landscaping, sidelights around the front entry door, and features no rear neighbors, for added privacy. As you step inside through the foyer area, youll immediately notice this beautifully appointed home, has been lovingly and meticulously cared for. The spacious living room with vaulted ceilings, seamlessly flows into the dining area and kitchen providing lots of natural light and open floor plan, creating a warm and inviting atmosphere. The kitchen is a chefs delight with the stainless steel appliances, granite countertops, large walk in pantry, 42 cabinets with soft close doors, and large center island with a breakfast bar, perfect for entertaining! You are sure to be impressed with the spacious owners suite which features a beautiful tray ceiling, dual walk in closets, and an en suite bathroom with dual sink vanity with a well lit oversized mirror, granite countertops, linen closet, and glass framed shower, making it your own personal oasis! This home also features 3 additional guest bedrooms, an additional full size bathroom with a tub, and a large laundry room that features a wash basin and cabinets for added storage. More notable features of the home include luxury plank tile flooring throughout, Venetian blinds for all windows, recessed lighting, wood floor added in attic space, and transom windows providing lots of natural light. Heading back to the living room and through the sliding glass door, youll come upon the enclosed back lanai, overlooking the fenced in back yard with Saint Augustine grass and a 9 X 30 brick paver patio, perfect for hosting the summer BBQ! Living at Bridgeport Lakes means living in the ultimate outdoor community as a lakefront neighborhood, situated in a serene, nature inspired setting. Nearby is the Spence Park/Mulberry Community Pool, Loyce E. Harpe Parkand Se7en Wetlands Park, where you can access sports fields, trail systems, a dog park, and incredible fishing! Just a short drive away is Downtown Lakeland which offers many award winning restaurants. Being just one mile from SR 60 makes the to Bartow, Brandon, and Tampa a breeze! Schedule your private showing today, to make this house your home!!!
Payment Calculator
- Principal & Interest -
- Property Tax $
- Home Insurance $
- HOA Fees $
- Monthly -
Features
Building and Construction
- Builder Model: Serendipity
- Builder Name: Highland Homes
- Covered Spaces: 0.00
- Exterior Features: Irrigation System, Lighting, Rain Gutters, Sliding Doors
- Fencing: Vinyl
- Flooring: Ceramic Tile
- Living Area: 2067.00
- Roof: Shingle
Land Information
- Lot Features: City Limits, Landscaped, Paved
School Information
- High School: Mulberry High
- Middle School: Mulberry Middle
- School Elementary: Purcell Elem
Garage and Parking
- Garage Spaces: 2.00
- Parking Features: Driveway, Garage Door Opener
Eco-Communities
- Water Source: Public
Utilities
- Carport Spaces: 0.00
- Cooling: Central Air
- Heating: Central, Electric, Heat Pump
- Pets Allowed: Yes
- Sewer: Public Sewer
- Utilities: BB/HS Internet Available, Cable Available, Electricity Connected, Phone Available, Sewer Connected, Street Lights, Underground Utilities, Water Connected
Finance and Tax Information
- Home Owners Association Fee: 900.00
- Net Operating Income: 0.00
- Tax Year: 2023
Other Features
- Appliances: Dishwasher, Dryer, Electric Water Heater, Microwave, Range, Washer
- Association Name: Denise Abercrombie
- Association Phone: 863-940-2863
- Country: US
- Interior Features: Ceiling Fans(s), Eat-in Kitchen, Living Room/Dining Room Combo, Open Floorplan, Stone Counters, Thermostat, Tray Ceiling(s), Vaulted Ceiling(s), Walk-In Closet(s)
- Legal Description: BRIDGEPORT LAKES PHASE TWO PB 190 PG 6-7 LOT 154
- Levels: One
- Area Major: 33860 - Mulberry
- Occupant Type: Owner
- Parcel Number: 23-30-01-144141-001540
- Possession: Close of Escrow
- Views: 27
- Zoning Code: RES
Nearby Subdivisions
Acreage
Bridgeport Lakes
Bridgeport Lakes Ph 1
Bridgeport Lakes Ph 2
Bridgeport Lakes Ph Two
Cain Fletchers Add
Canterwood
Creekside
Crigler L N Add
East Mulberry
East Mulberry Or A F Fletchers
Enclave At Imperial Lakes
Fairway Oaks
Fairway Oaks First Add
Festival Pointe At Sundance Ph
Fuller Heights
Grandefield On Poley Creek
Imperialakes Ph 01
Imperialakes Ph 01 Sec 03
Imperialakes Ph 02
Imperialakes Ph 02 Sec 01-b
Imperialakes Ph 02 Sec 01b
Imperialakes Ph 2 Sec 1
Imperialakes Ph One
Kirkland Leon M Sub
Mcmurray E R Add
Mulberry Heights
Norriswood
Oak Landing
Oak Terrace
Payne Devanes Add
Payne & Devanes Add
Pine Lake Sub
Pipkins L N Add
Preserve At Sundance Ph 01
Preserve At Sundance Phase 1
Rolling Hills Sub
Seven Oaks At Sundance
Southwind Sub
Turner Oaks
Turner Park Homes Sub
Victoria By The Lakes
Water Oak



