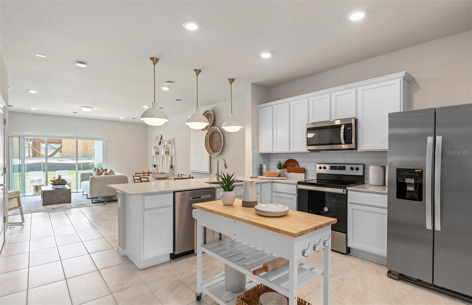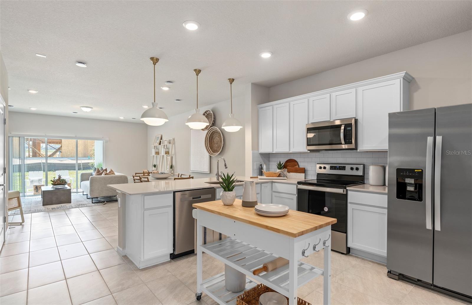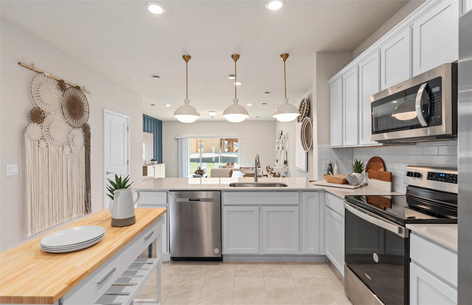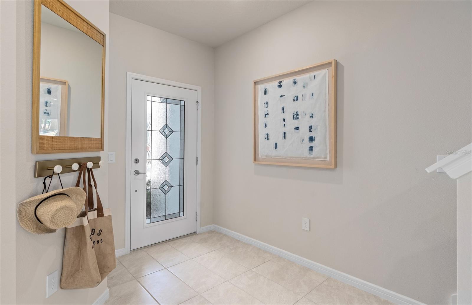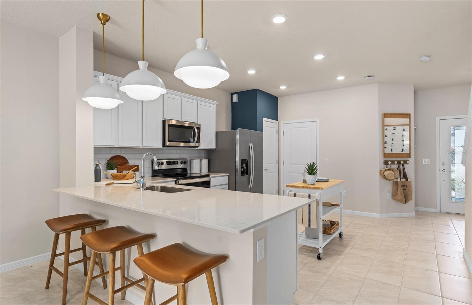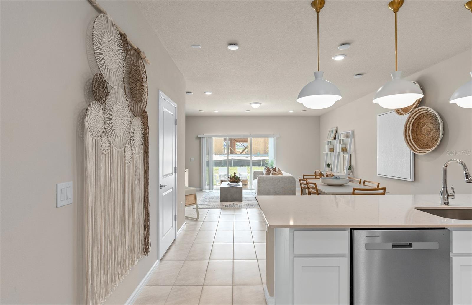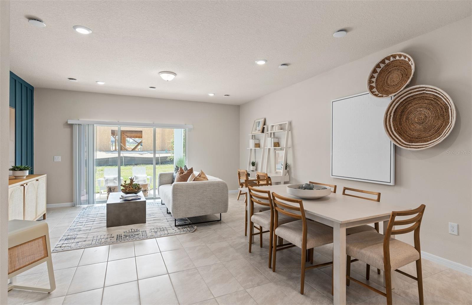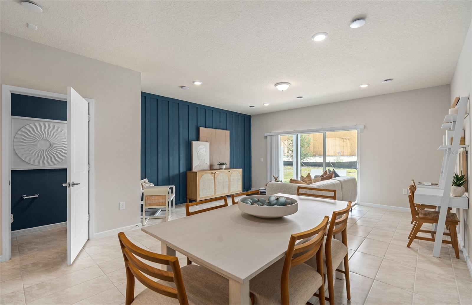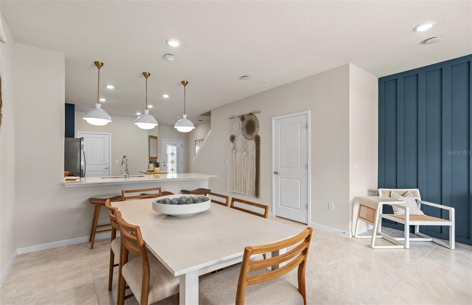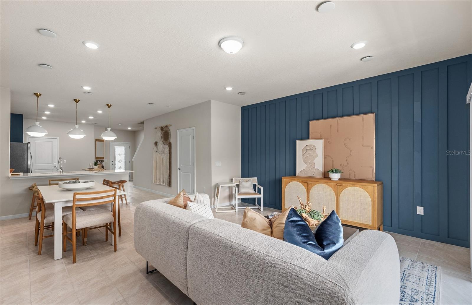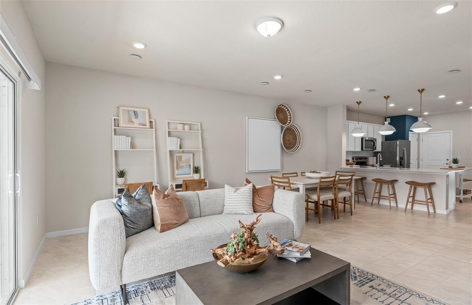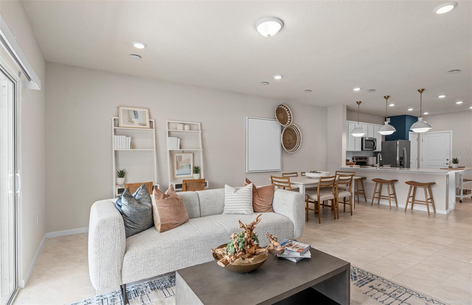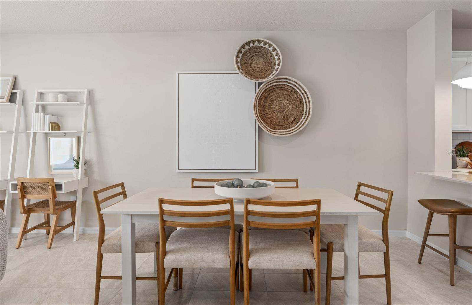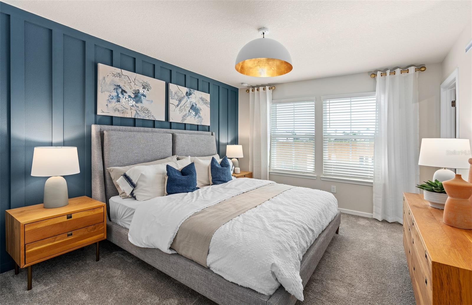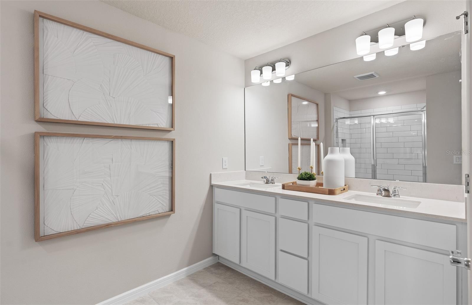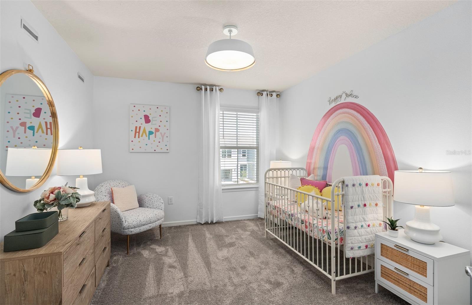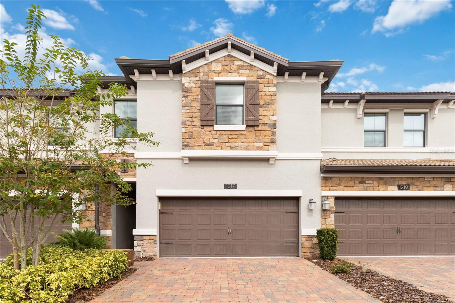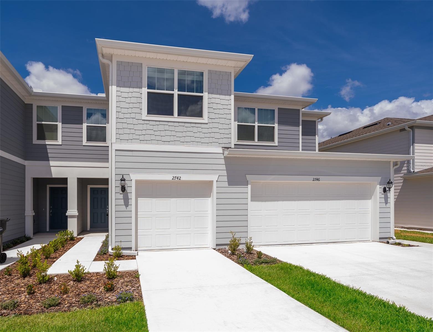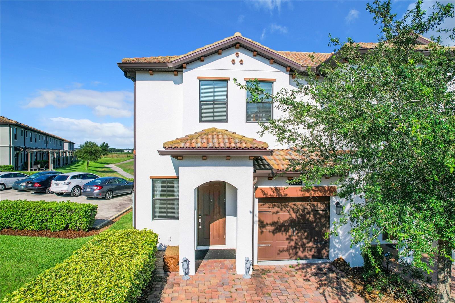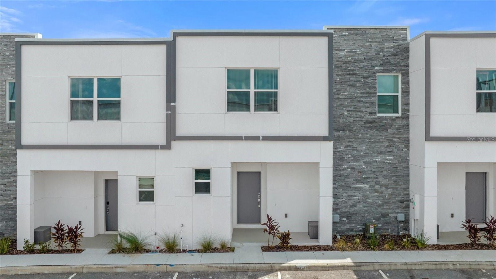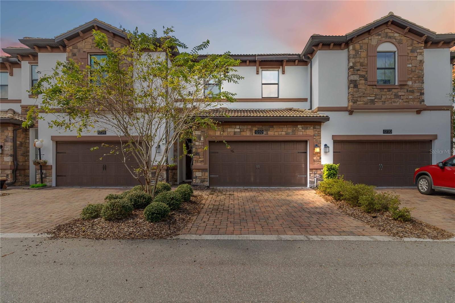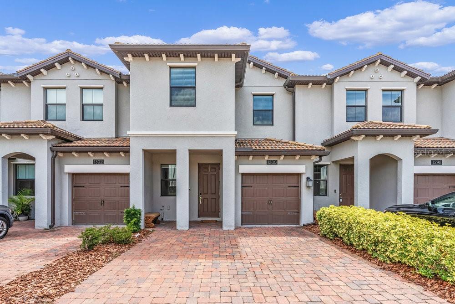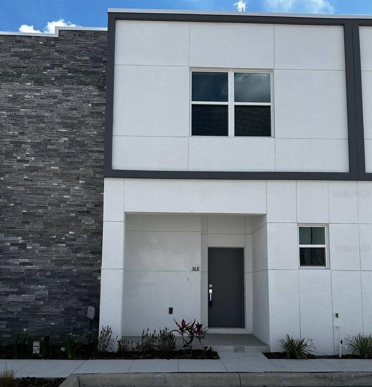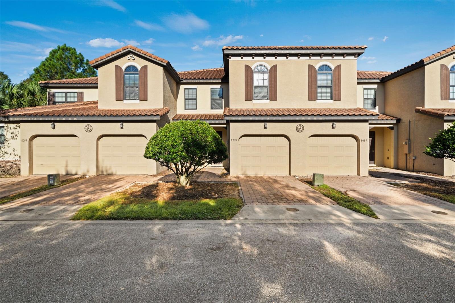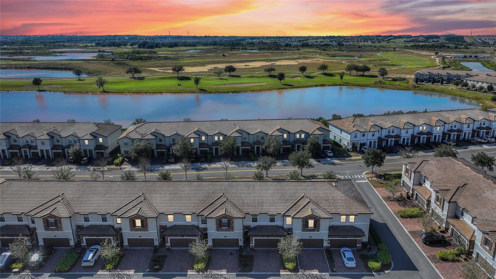2554 Winsome Way, DAVENPORT, FL 33896
Property Photos
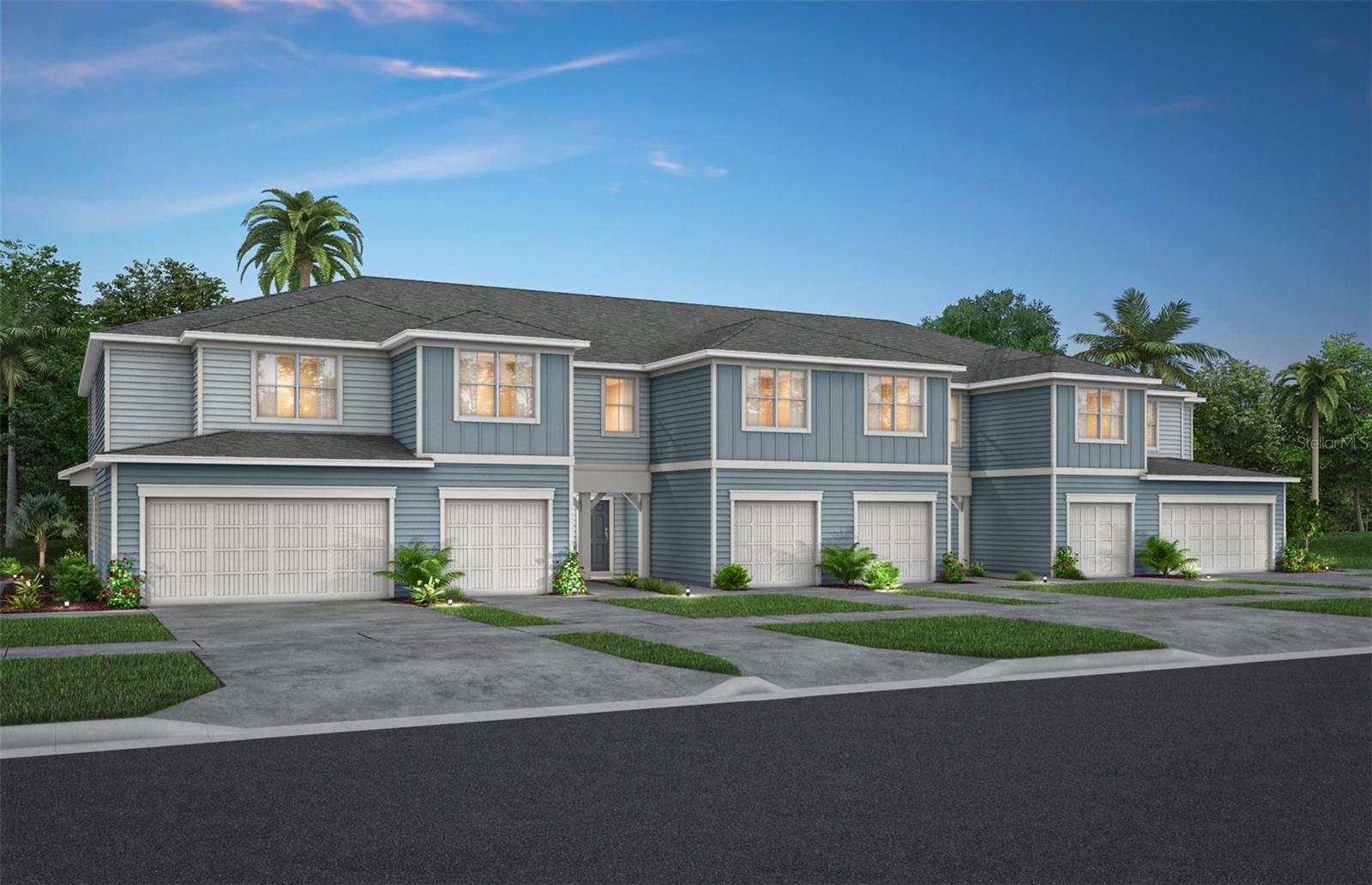
Would you like to sell your home before you purchase this one?
Priced at Only: $347,000
For more Information Call:
Address: 2554 Winsome Way, DAVENPORT, FL 33896
Property Location and Similar Properties
- MLS#: O6264309 ( Residential )
- Street Address: 2554 Winsome Way
- Viewed: 6
- Price: $347,000
- Price sqft: $199
- Waterfront: No
- Year Built: 2024
- Bldg sqft: 1742
- Bedrooms: 3
- Total Baths: 3
- Full Baths: 2
- 1/2 Baths: 1
- Garage / Parking Spaces: 1
- Days On Market: 22
- Additional Information
- Geolocation: 28.2502 / -81.653
- County: POLK
- City: DAVENPORT
- Zipcode: 33896
- Subdivision: Belle Haven
- Elementary School: Citrus Ridge
- Middle School: Citrus Ridge
- High School: Ridge Community Senior
- Provided by: PULTE REALTY OF NORTH FLORIDA LLC
- Contact: Ellie Hunter
- 407-250-9131

- DMCA Notice
-
DescriptionBelle Haven offers single family homes and townhomes in Davenport, just minutes from Hwy 27, I 4, SR 429, theme parks and the 80 acre open air shopping, dining and entertainment center of Posner Park. On site amenities include a community pool with cabana, open green spaces and a community playground. Spectrum gigabit high speed internet and TV are included in the HOA fees and there is no CDD. Belle Haven is selling quickly visit today! At Pulte, we build our homes with you in mind. Every inch was thoughtfully designed to best meet your needs, making your life better, happier and easier. This gorgeous move in ready interior unit Springdale two story townhome features our CO1 exterior, Move In Ready Appliance and Window Blind package, Premier Natural design package, 3 bedrooms, 2 full bathrooms, a powder room, a single car garage, and a covered lanai. The spacious first floor is ideal for entertaining, featuring a powder room, open concept gathering room, caf and kitchen and a covered lanai. The kitchen is equipped with a pantry, modern gray cabinetry, Lagoon quartz countertops, a Suite Arabesque ceramic tile backsplash, and beautiful Positano Blanco tile flooring. After a long day, retreat upstairs to your private oasis. The Owner's Suite features a spacious walk in closet and en suite bathroom with a double sink quartz topped gray vanity, a linen closet, private water closet and walk in shower. Two additional bedrooms, the secondary bathroom and the laundry are also on the second floor, offering privacy and space for everyone. Professionally curated design selections for this popular Springdale townhome include a washer, dryer, refrigerator, blinds, upgraded Villanova cabinetry with quartz countertops, designer tile accents in the kitchen and showers, Positano Blanco porcelain tile flooring in the living areas, bathrooms and laundry room, soft, stain resistant Ornamental Gate carpet in the bedrooms and second floor living areas and so much more!
Payment Calculator
- Principal & Interest -
- Property Tax $
- Home Insurance $
- HOA Fees $
- Monthly -
Features
Building and Construction
- Builder Model: Springdale
- Builder Name: Pulte Homes
- Covered Spaces: 0.00
- Exterior Features: Irrigation System, Sidewalk, Sliding Doors
- Flooring: Carpet, Ceramic Tile
- Living Area: 1699.00
- Roof: Shingle
Property Information
- Property Condition: Completed
Land Information
- Lot Features: Cleared, Level, Sidewalk, Paved
School Information
- High School: Ridge Community Senior High
- Middle School: Citrus Ridge
- School Elementary: Citrus Ridge
Garage and Parking
- Garage Spaces: 1.00
- Parking Features: Driveway, Garage Door Opener
Eco-Communities
- Green Energy Efficient: HVAC, Insulation, Lighting, Roof, Thermostat, Water Heater, Windows
- Pool Features: Deck, Gunite, In Ground, Lighting, Outside Bath Access, Tile
- Water Source: Public
Utilities
- Carport Spaces: 0.00
- Cooling: Central Air
- Heating: Central, Electric, Heat Pump
- Pets Allowed: Yes
- Sewer: Public Sewer
- Utilities: Cable Available, Electricity Available, Public, Sewer Connected, Underground Utilities, Water Available
Amenities
- Association Amenities: Cable TV, Playground, Pool, Trail(s)
Finance and Tax Information
- Home Owners Association Fee Includes: Pool, Insurance, Internet, Maintenance Structure, Management
- Home Owners Association Fee: 240.00
- Net Operating Income: 0.00
- Tax Year: 2023
Other Features
- Appliances: Dishwasher, Disposal, Dryer, Electric Water Heater, Microwave, Range, Washer
- Association Name: Belle Haven Homeowners Association
- Association Phone: 407-661-4774
- Country: US
- Furnished: Unfurnished
- Interior Features: Eat-in Kitchen, Kitchen/Family Room Combo, Living Room/Dining Room Combo, Open Floorplan, Pest Guard System, PrimaryBedroom Upstairs, Split Bedroom, Stone Counters, Thermostat, Walk-In Closet(s), Window Treatments
- Legal Description: BELLE HAVEN PHASE 1 PB 191 PG 30-35 LOT 258
- Levels: Two
- Area Major: 33896 - Davenport / Champions Gate
- Occupant Type: Vacant
- Parcel Number: 27-26-06-701219-002580
- Possession: Close of Escrow
- Style: Florida, Mediterranean
Similar Properties
Nearby Subdivisions
Azur Res
Azur Residence
Belle Haven
Belle Haven Ph 1
Bridgewater Twnhms Ph 1
Bridgewater Twnhms Ph I
Cabot Cliffs Dr
Champions Club Condo Ph 25
Champions Gate
Champions Point
Champions Pointe 25 Th
Champions Pointe Champions Gat
Championsgate
Championsgate 24 Th
Championsgate Condo Ph 2
Championsgate Stoneybrook
Championsgate Vistas 22 Th
Enclave At Festival
Enclaves Ch Festival
Festival Ph 1
Festival Ph 1replat
Festival Ph 3
Festival Ph 4
Festival Ph 5
Festival Phase 2
Festival Phase 5
Festivalphase 1
Fountains At Championsgate Ph
Fountainschampionsgate Ph 1
Fox North
Lake Blufftown Center Eastph
Mandalay At Bella Trae Condo P
Mandalay At Bellatrae P1 Condo
Mandalay At Bellatrae Ph 19 Bl
Stoneybrook South
Stoneybrook South North
Stoneybrook South North Parcel
Stoneybrook South North Pclph
Stoneybrook South North Ph 6
Stoneybrook South North Prcl P
Stoneybrook South Ph I1 J1
Stoneybrook South Ph J2 J3
Stoneybrook South Rth Pclph
The Azur Resort
The Vistas At Championsgate Ph
Villa Domani
Vistaschampionsgate Ph 1b 2
Waterfordbridgewater
Windwood Bay Ph 1



