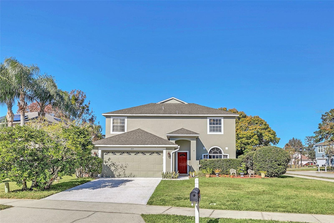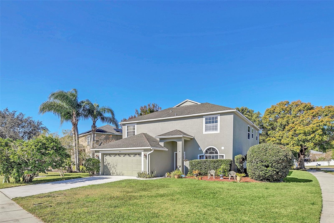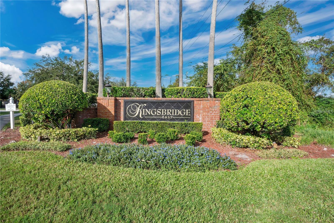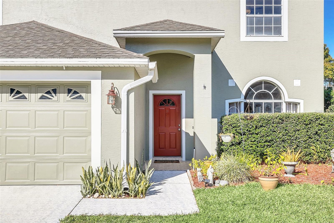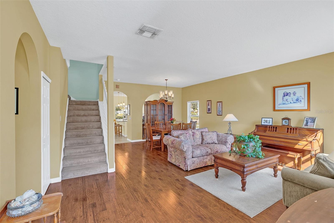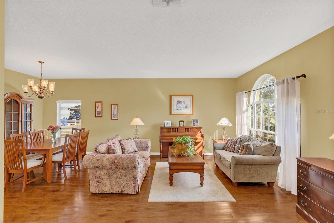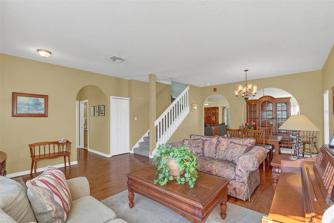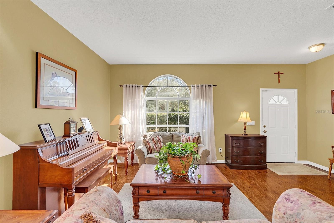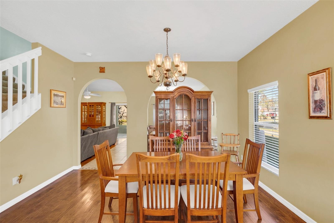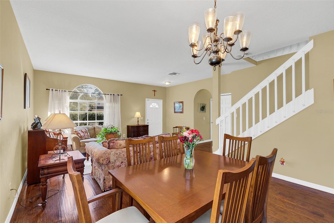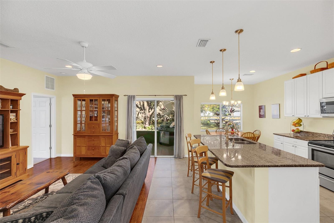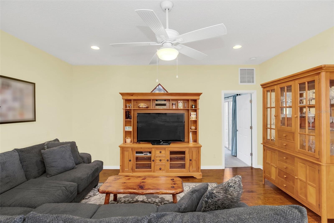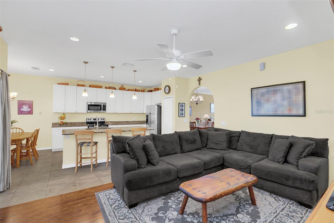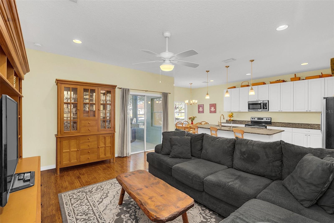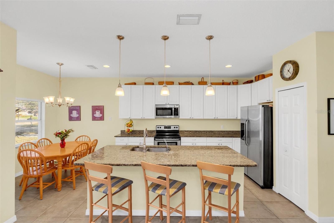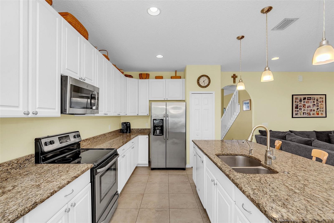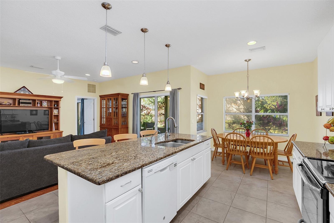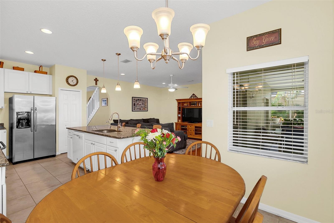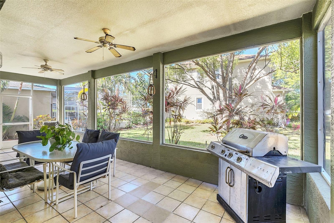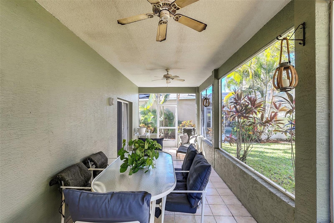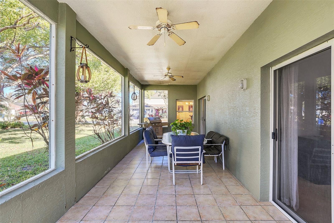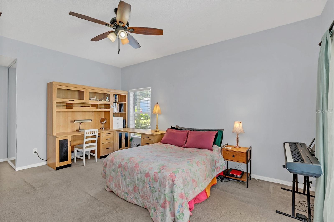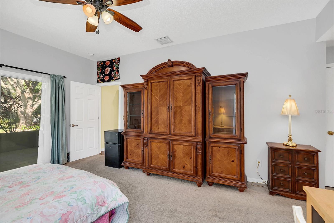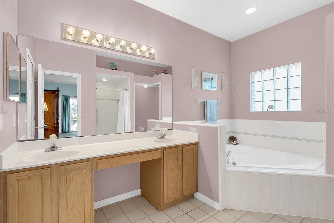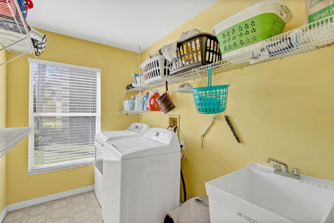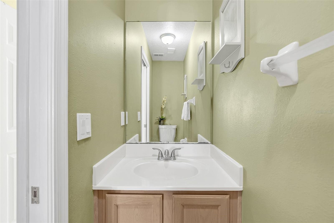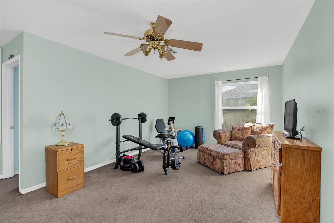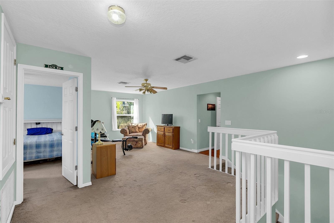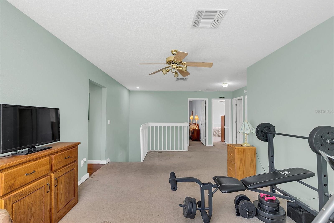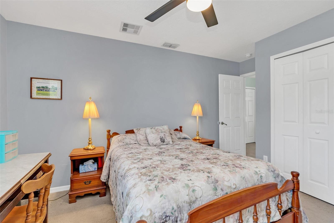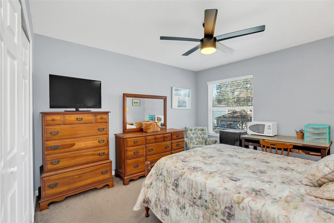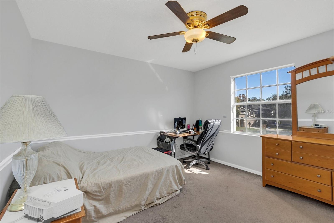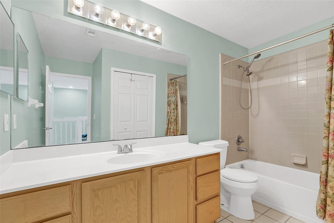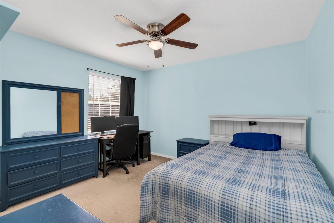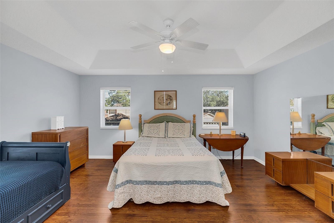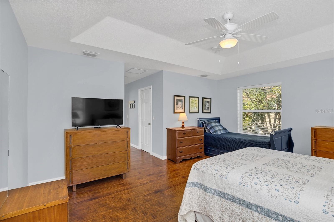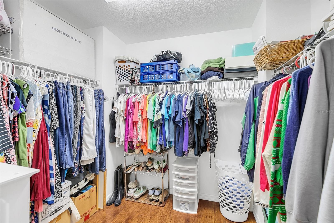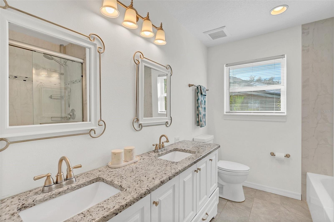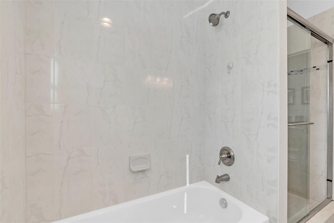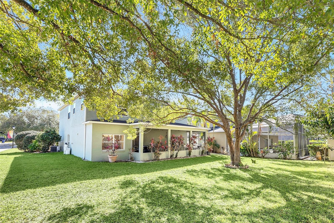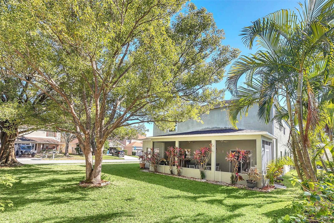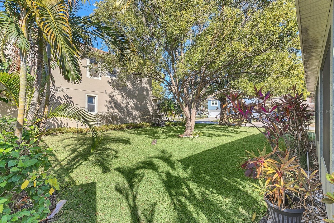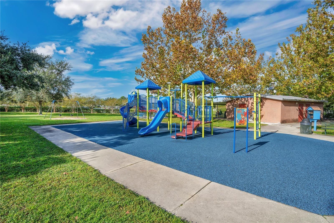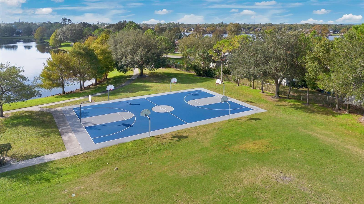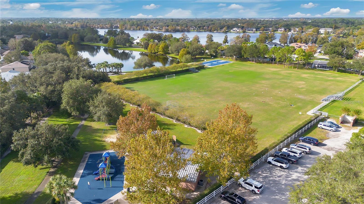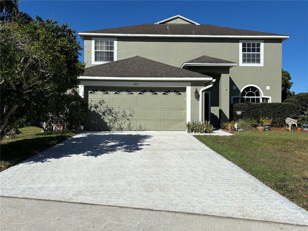497 Lakepark Trail, OVIEDO, FL 32765
Property Photos
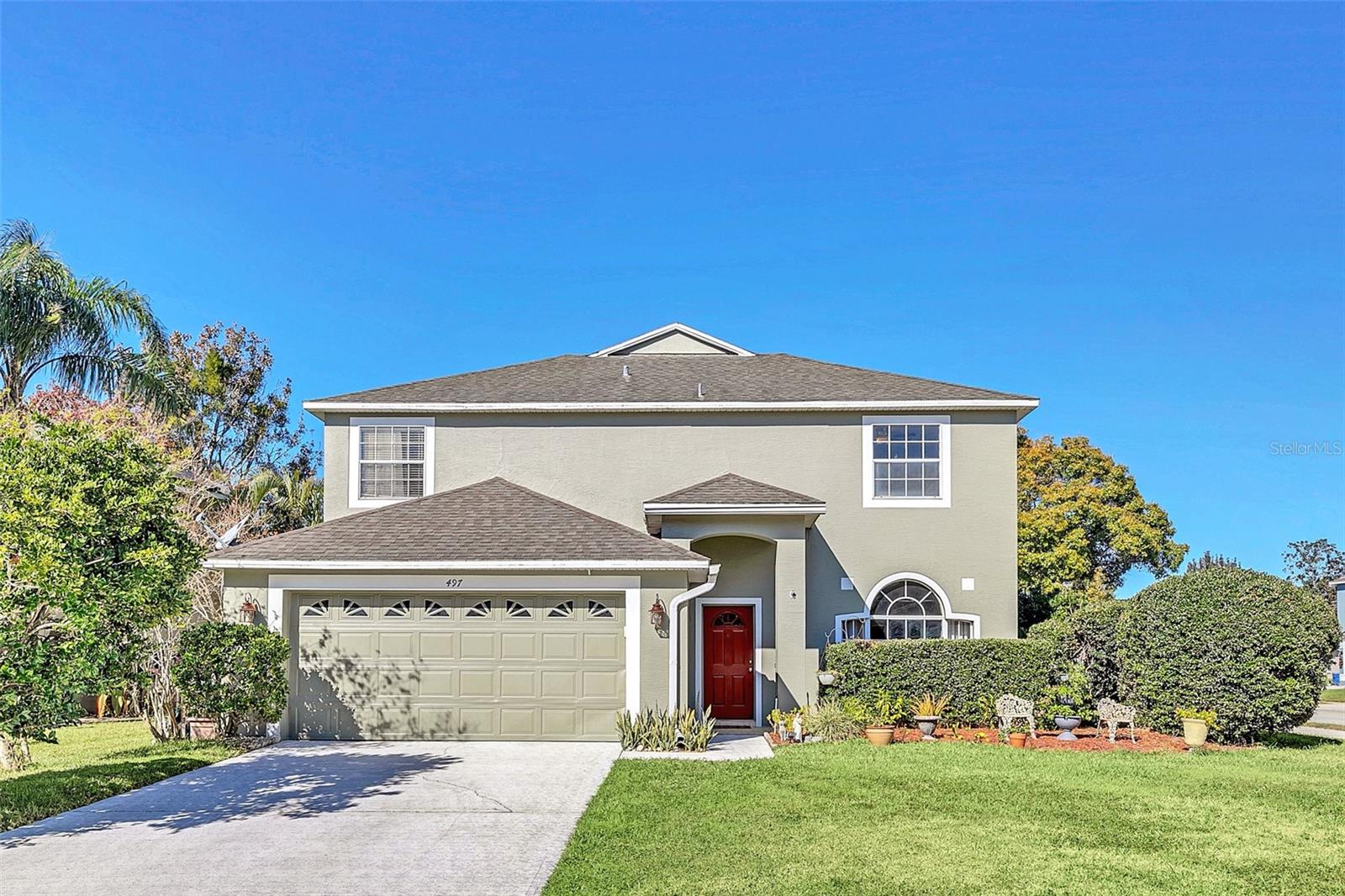
Would you like to sell your home before you purchase this one?
Priced at Only: $630,000
For more Information Call:
Address: 497 Lakepark Trail, OVIEDO, FL 32765
Property Location and Similar Properties
- MLS#: O6264362 ( Residential )
- Street Address: 497 Lakepark Trail
- Viewed: 17
- Price: $630,000
- Price sqft: $158
- Waterfront: No
- Year Built: 1996
- Bldg sqft: 3975
- Bedrooms: 6
- Total Baths: 4
- Full Baths: 3
- 1/2 Baths: 1
- Garage / Parking Spaces: 2
- Days On Market: 21
- Additional Information
- Geolocation: 28.661 / -81.1839
- County: SEMINOLE
- City: OVIEDO
- Zipcode: 32765
- Subdivision: Kingsbridge East Village
- Elementary School: Stenstrom
- Middle School: Jackson Heights
- High School: Oviedo
- Provided by: RE/MAX TOWN & COUNTRY REALTY
- Contact: Jeff Witter
- 407-695-2066

- DMCA Notice
-
DescriptionWelcome to Oviedo, Kingsbridge East Village! This home was built in 1996 with an upstairs addition completed in 2015. Six bedrooms, three and a half bathrooms makes this home perfect for multi generational families! Listed under recent appraisal value! As you enter the home, you are greeted by a good sized living room dining room combination. Continuing toward the rear of the house, the kitchen opens to the family room. The kitchen has granite countertops and stainless steel appliances. There is a breakfast bar for a quick bite, or an eat in space for family meals. A large window provides natural light and allows you to look at the backyard. With the family room adjacent, this first floor level is ideal for entertaining your family and friends. The sliding doors lead to a screened in porch where you can enjoy a morning cup of coffee or relax with a beverage after work. The primary bedroom on the first floor level also has sliding doors to the porch. This bedroom includes both a walk in closet and under the stairs closet. The ensuite bathroom has dual sinks, a separate garden tub and shower stall. To complete the first floor, there is a half bath for guests and laundry room with a utility sink. As you walk upstairs, you see the Bonus room/FLEX space. This can be another family room, game room, exercise room, or work from home space. To the left, there are three similar sized bedrooms, separated by a full bathroom with a shower/tub combo. To the right, is the newer addition. The area contains two bedrooms, one of which was intended for a second primary bedroom. It is large with two walk in closets! Across the hall is the smallest of the bedrooms, which can be a nursery, small child's room, or an office/den. The bathroom is updated with dual sinks, a shower/tub combo and a separate shower. With an abundance of living space on each level, you have plenty of room to spread out! The two car garage has a wide driveway so there is parking for additional vehicles. Zoned for highly rated Seminole county schools, and just minutes from Oviedo on the Park, shopping, restaurants, a hospital, the Oviedo Sports Complex, and easy access to 417, this location is fantastic!! Schedule your appointment today!
Payment Calculator
- Principal & Interest -
- Property Tax $
- Home Insurance $
- HOA Fees $
- Monthly -
Features
Building and Construction
- Covered Spaces: 0.00
- Exterior Features: Private Mailbox, Rain Gutters, Sliding Doors
- Flooring: Carpet, Ceramic Tile, Laminate
- Living Area: 3229.00
- Roof: Shingle
School Information
- High School: Oviedo High
- Middle School: Jackson Heights Middle
- School Elementary: Stenstrom Elementary
Garage and Parking
- Garage Spaces: 2.00
Eco-Communities
- Water Source: Public
Utilities
- Carport Spaces: 0.00
- Cooling: Central Air
- Heating: Central, Electric
- Pets Allowed: Yes
- Sewer: Public Sewer
- Utilities: BB/HS Internet Available, Electricity Connected, Phone Available, Public, Sewer Connected, Water Connected
Finance and Tax Information
- Home Owners Association Fee: 110.00
- Net Operating Income: 0.00
- Tax Year: 2023
Other Features
- Appliances: Dishwasher, Dryer, Electric Water Heater, Microwave, Range, Refrigerator, Washer, Water Softener, Whole House R.O. System
- Association Name: Melani Malave / Maria Aguilera
- Association Phone: 407-770-1748
- Country: US
- Interior Features: Ceiling Fans(s), Eat-in Kitchen, Kitchen/Family Room Combo, Living Room/Dining Room Combo, Primary Bedroom Main Floor, PrimaryBedroom Upstairs, Stone Counters, Tray Ceiling(s), Walk-In Closet(s), Window Treatments
- Legal Description: LOT 25 KINGSBRIDGE EAST VILLAGE UNIT 1 PB 49 PGS 43 THRU 57
- Levels: Two
- Area Major: 32765 - Oviedo
- Occupant Type: Owner
- Parcel Number: 14-21-31-505-0000-0250
- Possession: Close of Escrow
- Views: 17
- Zoning Code: PUD
Nearby Subdivisions
Alafaya Trail Sub
Alafaya Woods
Alafaya Woods Ph 01
Alafaya Woods Ph 07
Alafaya Woods Ph 10
Alafaya Woods Ph 11
Alafaya Woods Ph 17
Alafaya Woods Ph 18
Alafaya Woods Ph 19
Aloma Woods Ph 3
Bear Creek
Bear Stone
Bentley Cove
Bentley Woods
Black Hammock
Carillon Tr 107 At
Cedar Bend
Cobblestone
Ellingsworth
Ellington Estates
Florida Groves Companys First
Foxchase Ph 1
Francisco Park
Franklin Park
Hammock Reserve
Hawks Overlook
Heatherbrooke Estates Rep
Jackson Heights
Kenmure
Kingsbridge East Village
Kingsbridge West
Lakes Of Aloma
Little Creek Ph 1a
Little Creek Ph 3a
Little Creek Ph 3b
Little Lake Georgia Terrace
Lone Pines
Martins Plan
Meadowcrest
Milton Square
None
Oak Hollow
Oviedo
Oviedo Forest
Oviedo Heights
Oviedo Terrace
Park Place At Aloma A Rep
Pinewood Estates
Preserve Of Oviedo On The Park
Ravencliffe
Red Ember North
Remington Park Ph 2
Richfield
River Walk
Roann Estates
Southern Oaks Ph Two
Stonehurst
The Preserve At Lake Charm
Tract 105 Ph Iii At Carillon
Tuska Ridge
Twin Rivers Sec 3b
Twin Rivers Sec 4
Twin Rivers Sec 5
Twin Rivers Sec 6
Twin Rivers Sec 7
Veranda Pines
Washington Heights
Wentworth Estates
Westhampton At Carillon Ph 2
Whispering Woods
Woodland Estates



