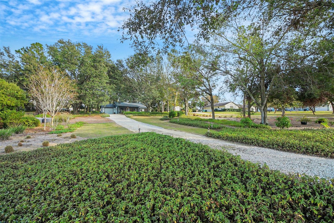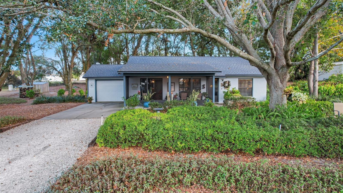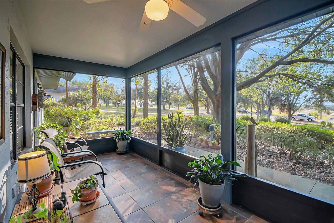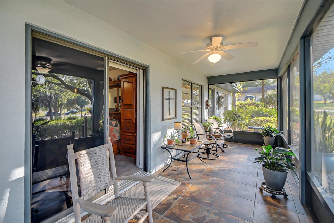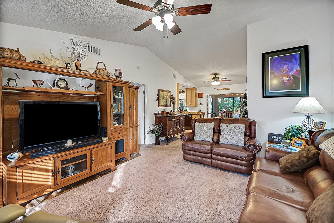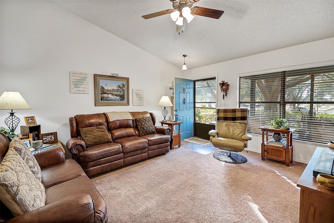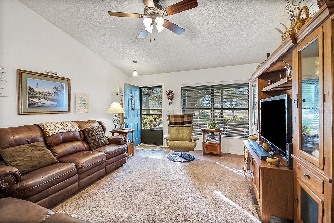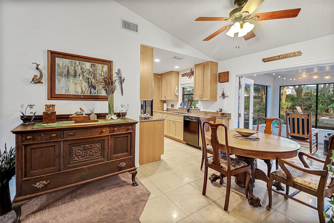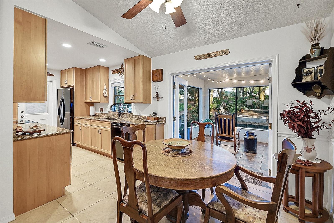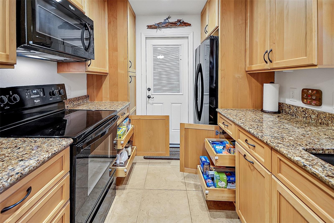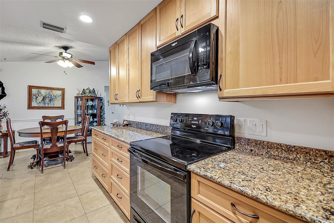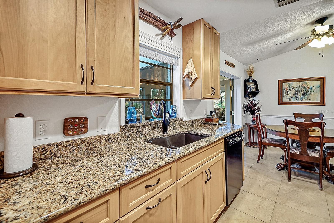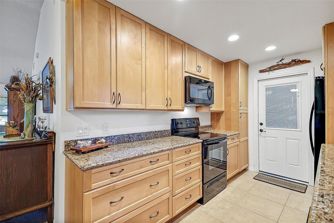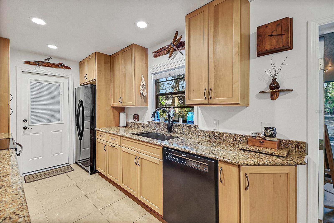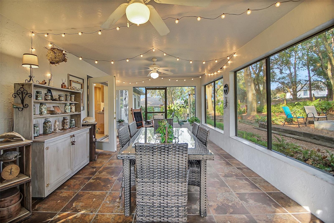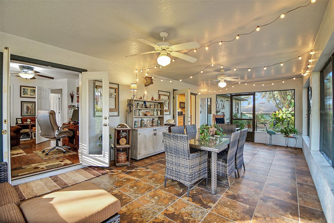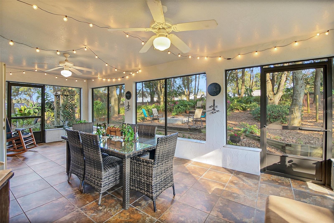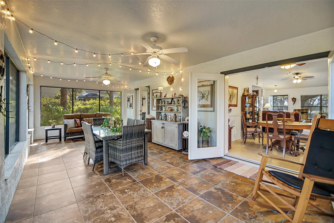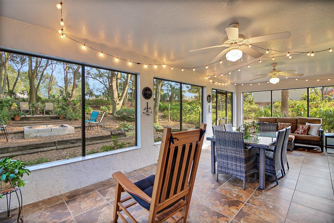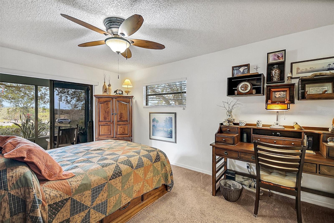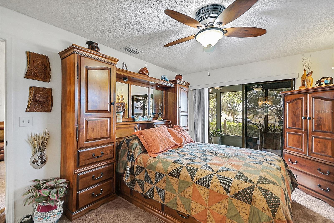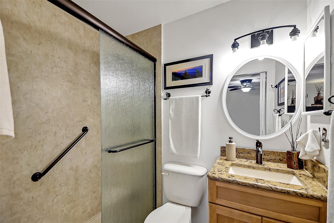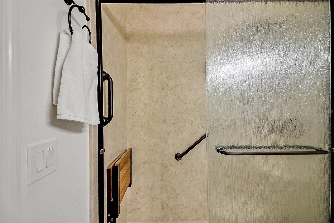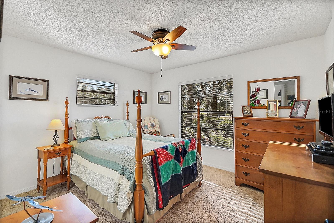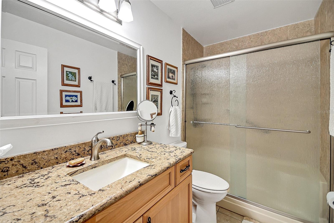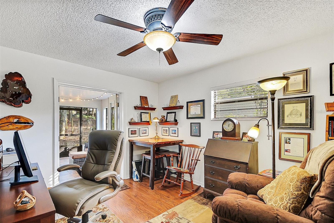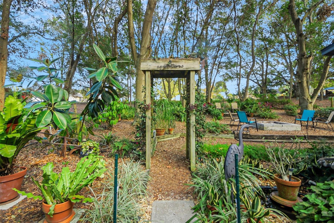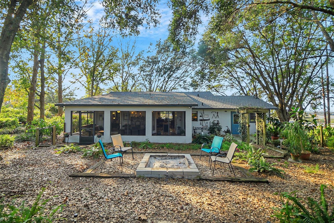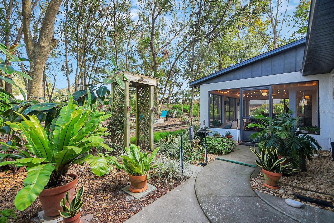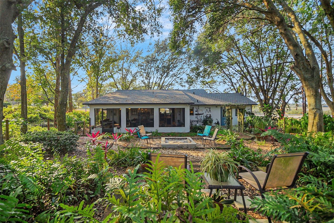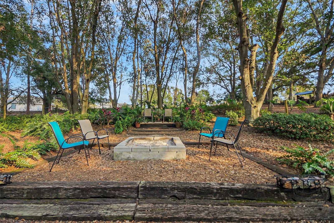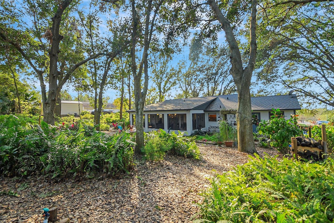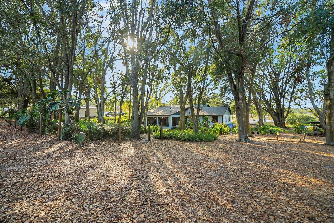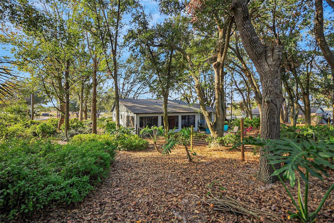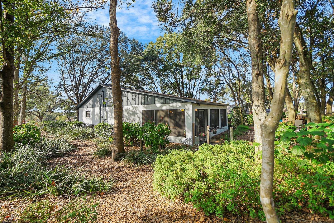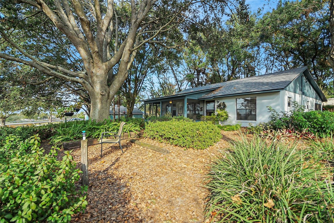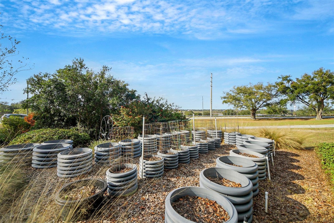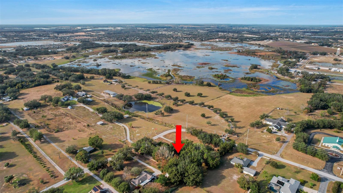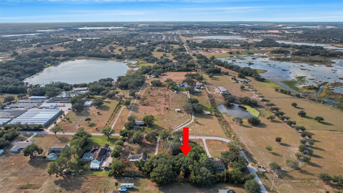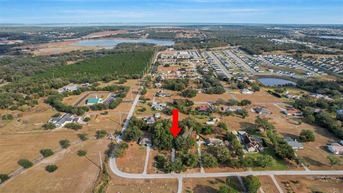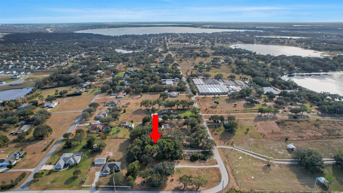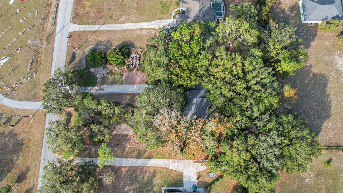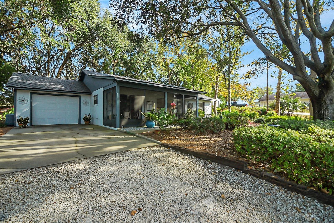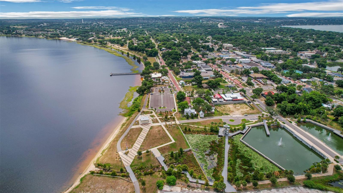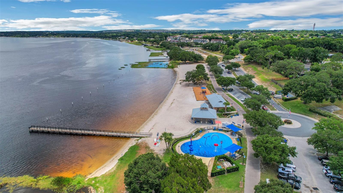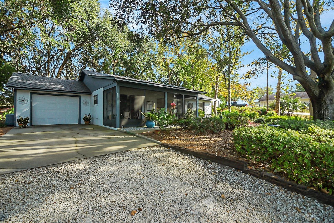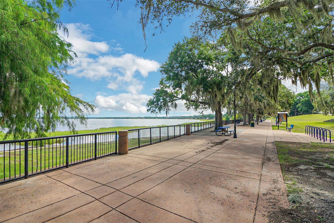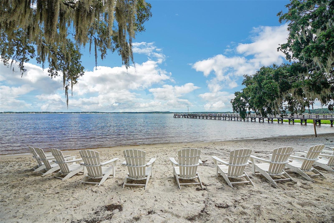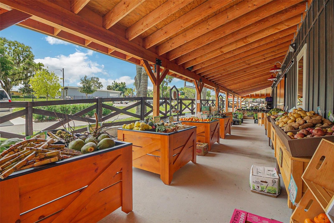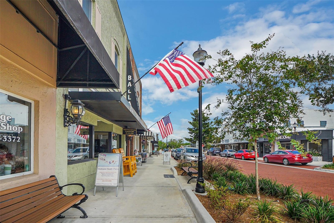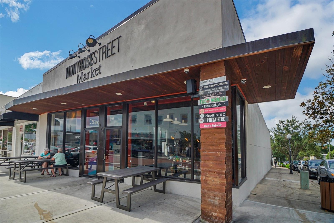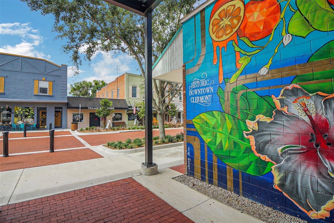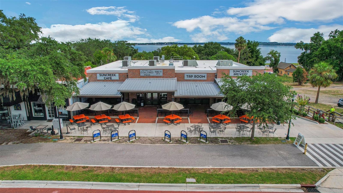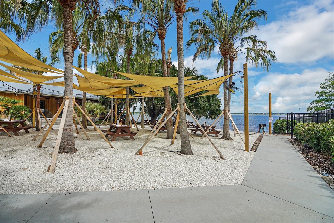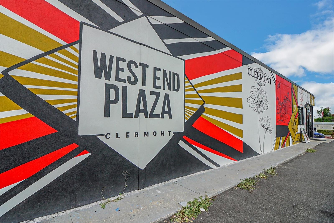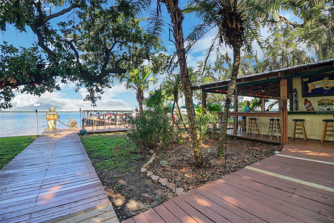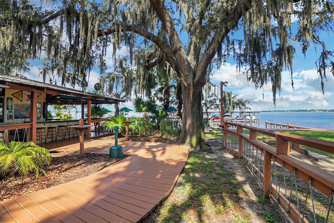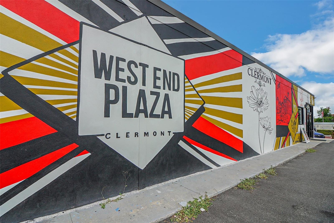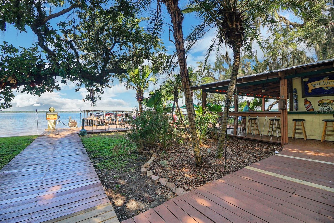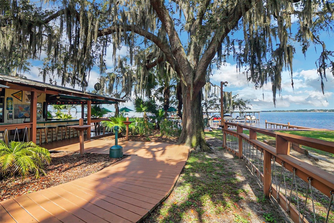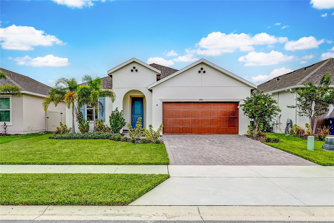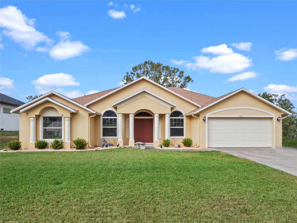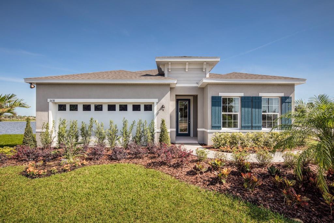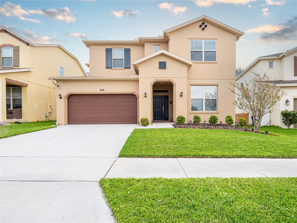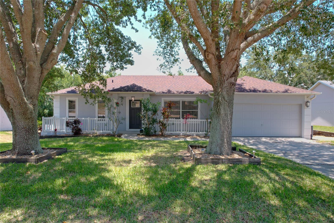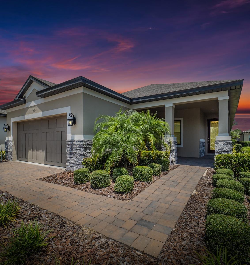18200 Apshawa Road, CLERMONT, FL 34715
Property Photos
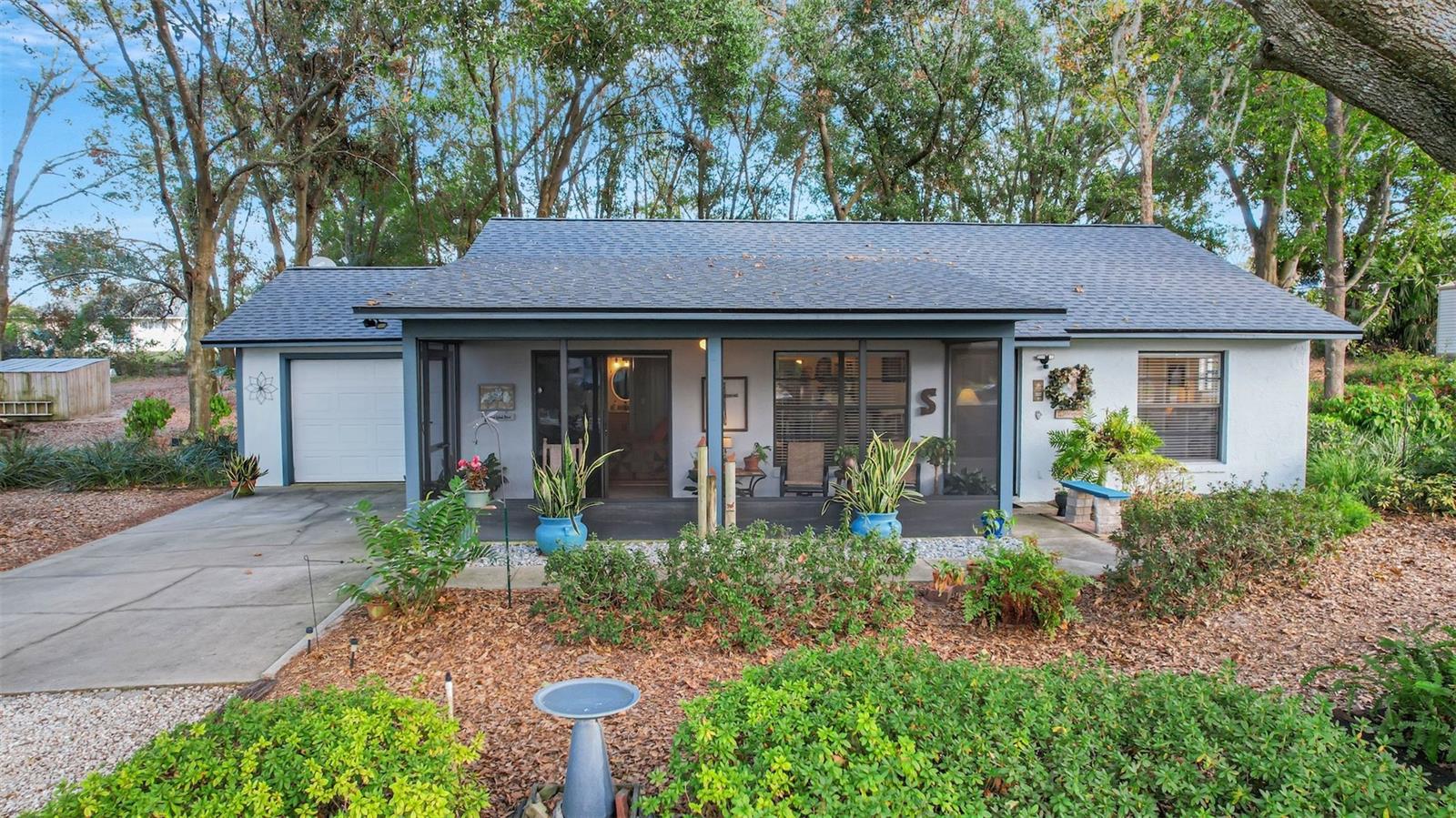
Would you like to sell your home before you purchase this one?
Priced at Only: $439,900
For more Information Call:
Address: 18200 Apshawa Road, CLERMONT, FL 34715
Property Location and Similar Properties
- MLS#: O6264683 ( Residential )
- Street Address: 18200 Apshawa Road
- Viewed: 6
- Price: $439,900
- Price sqft: $217
- Waterfront: No
- Year Built: 1989
- Bldg sqft: 2029
- Bedrooms: 3
- Total Baths: 2
- Full Baths: 2
- Garage / Parking Spaces: 1
- Days On Market: 17
- Additional Information
- Geolocation: 28.6114 / -81.7679
- County: LAKE
- City: CLERMONT
- Zipcode: 34715
- Subdivision: Apshawa Acres
- Provided by: RE/MAX CENTRAL REALTY
- Contact: Patricia Woodhouse
- 407-333-4400

- DMCA Notice
-
DescriptionImagine your slice of PARADISE in the hills of Clermont! Just over 1 ACRE! Peaceful setting of lush landscaping and lake view of Schoolhouse Lake. 3 bedrooms/2 baths 1 car garage & two relaxing screened porches! Tastefully updated and meticulously maintained. Open floorplan kitchen is well designed quartz countertops plenty of storage space dinette features french doors opening to the spacious screened porch, garden views, and cozy firepit. Primary suite features a private screened porch & updated bath with walk in shower. Hall bath is also updated and 2nd bedroom also features french doors to the back screened porch. ROOF replaced in 2024, A/C replaced in 2021, drainfield replaced in 2024 & new well pump & tank in 2019. Partially fenced. Tired of cookie cutter subdivisions with intrusive HOAs? Ready to grow your own veggies? The garden is set up with a sprinkler system. Well and septic keep your utility bills low. NO HOA build a shed, raise chickens or store your RV & boat. FANTASTIC LOCATION enjoy Lakeridge Winery, minutes to shopping, easy access to the turnpike. Downtown Clermont has a public boat ramp to the Chain of Lakes. Bring your boat, jetski, paddleboard. Sunday Farmers Market, Wine Walks, Festivals, waterfront trails and parks as well as shops and restaurants.
Payment Calculator
- Principal & Interest -
- Property Tax $
- Home Insurance $
- HOA Fees $
- Monthly -
Features
Building and Construction
- Covered Spaces: 0.00
- Exterior Features: French Doors, Irrigation System, Private Mailbox
- Fencing: Wire
- Flooring: Carpet, Ceramic Tile
- Living Area: 1209.00
- Roof: Shingle
Land Information
- Lot Features: Gentle Sloping, Landscaped
Garage and Parking
- Garage Spaces: 1.00
Eco-Communities
- Water Source: Well
Utilities
- Carport Spaces: 0.00
- Cooling: Central Air
- Heating: Central, Electric
- Pets Allowed: Yes
- Sewer: Septic Tank
- Utilities: Electricity Connected, Sprinkler Well
Finance and Tax Information
- Home Owners Association Fee: 0.00
- Net Operating Income: 0.00
- Tax Year: 2023
Other Features
- Appliances: Dishwasher, Dryer, Microwave, Range, Refrigerator, Washer
- Country: US
- Interior Features: Ceiling Fans(s), High Ceilings, Living Room/Dining Room Combo, Split Bedroom, Stone Counters, Walk-In Closet(s)
- Legal Description: FROM SE COR OF N 1/4 OF W 1/2 OF SE 1/4 OF SW 1/4 RUN S 89-43-43 W 310 FT TO POB CONT S 89-43-43 W 297.17 FT N 0-11-55 W 150 FT N 89-43-43 E 298.69 FT S 0-23-03 W 150 FT TO POB ORB 1010 PG 1417 ORB 3953 PG 387
- Levels: One
- Area Major: 34715 - Minneola
- Occupant Type: Owner
- Parcel Number: 36-21-25-0003-000-04500
- View: Garden
- Zoning Code: R-1
Similar Properties
Nearby Subdivisions
Apshawa Acres
Arborwood Ph 1b Ph 2
Arborwood Ph 1b Ph 2
Arrowtree Reserve Ph Ii Sub
Clermont Verde Ridge
Eastridge
Highland Ranch Canyons Ph 2
Highland Ranch Primary Ph 1
Highland Ranch The Canyons
Highland Ranch The Canyons Pha
Highland Ranchcanyons Ph 4
Hills Of Minneola
Lake Shepherd Shores
None
Sugarloaf Meadow Sub
Villagesminneola Hills Ph 1a
Villagesminneola Hills Ph 1b
Vintner Reserve
Wolfhead Ridge



