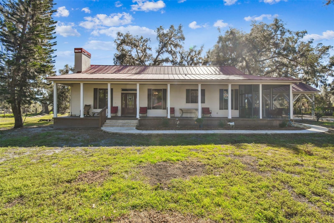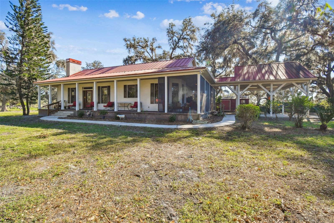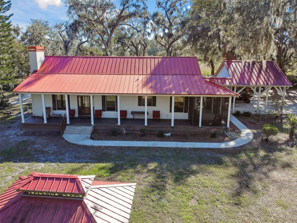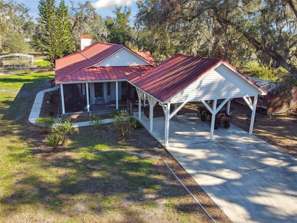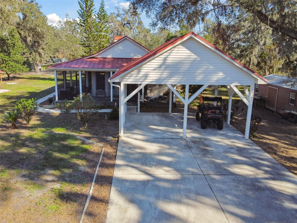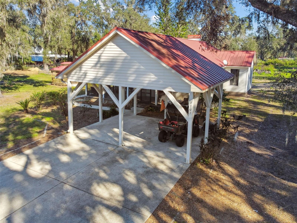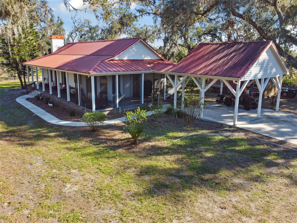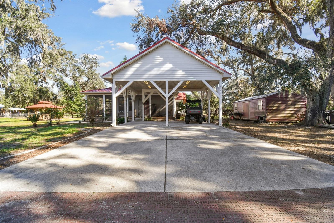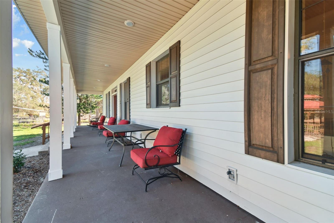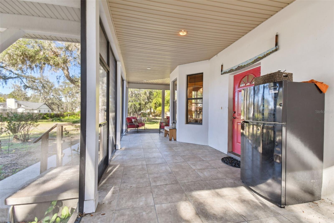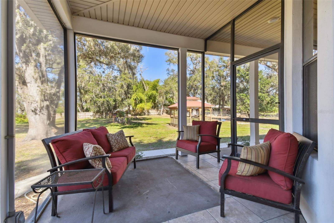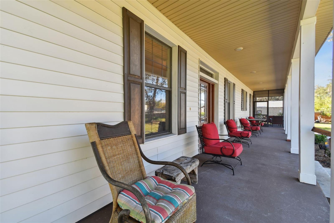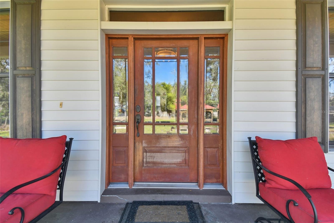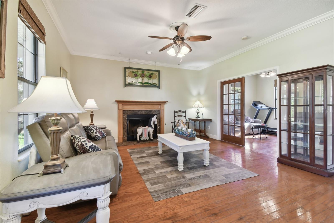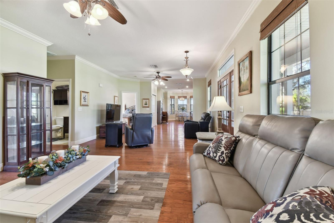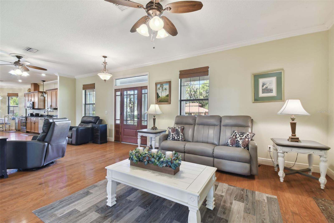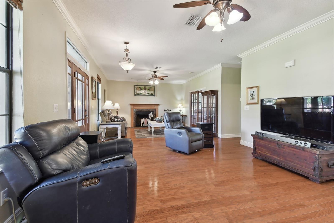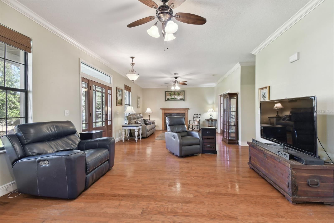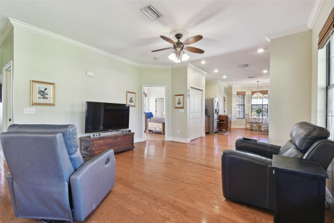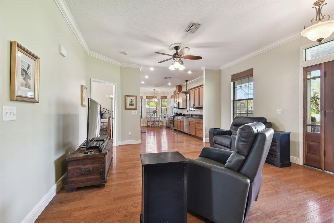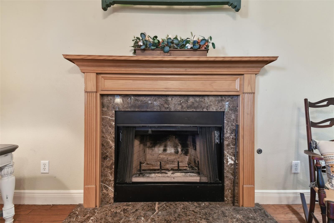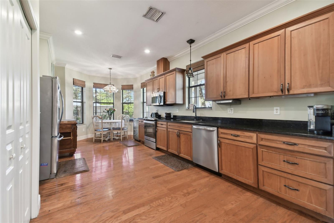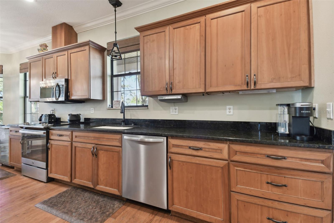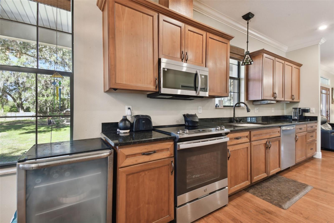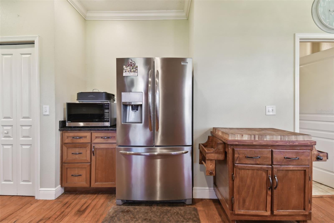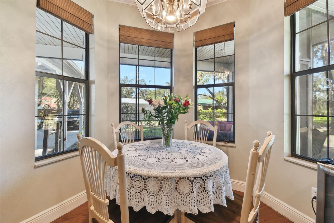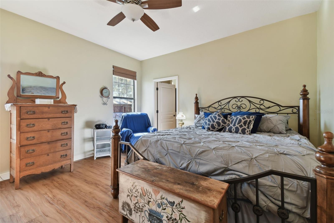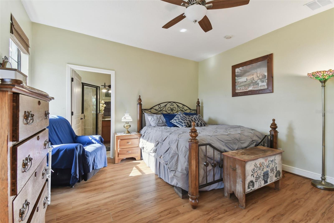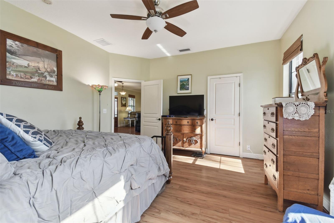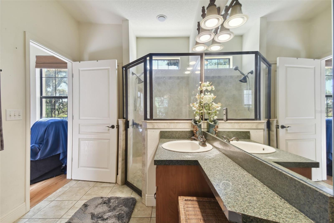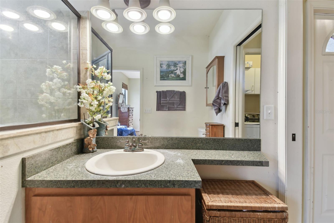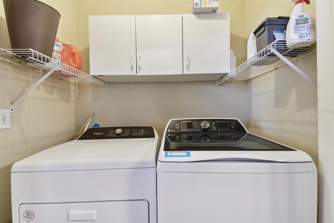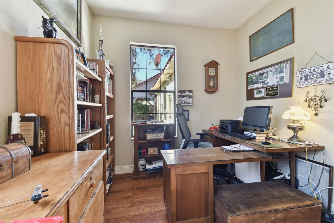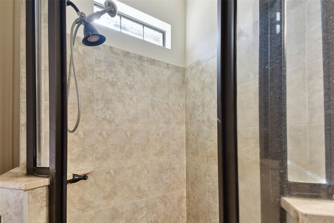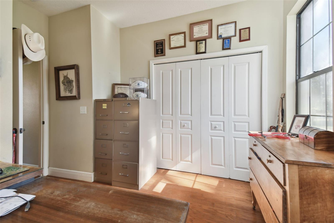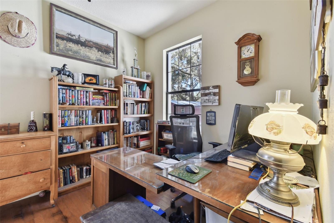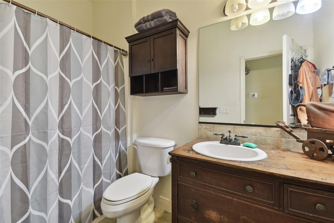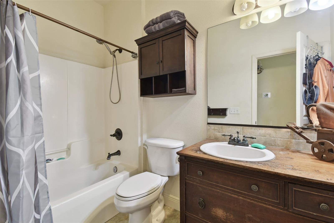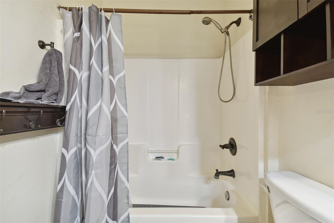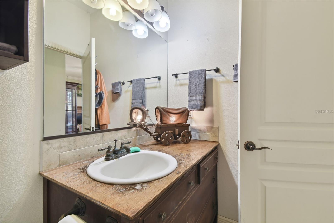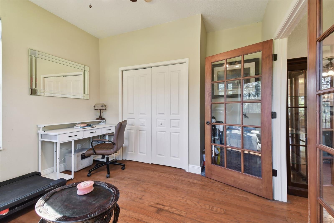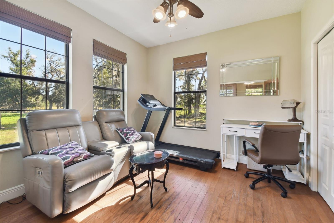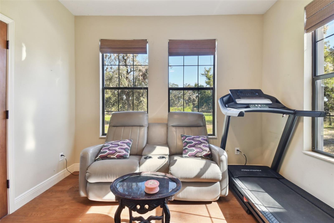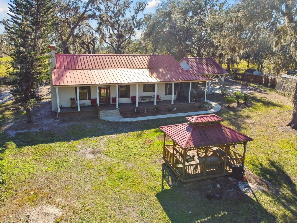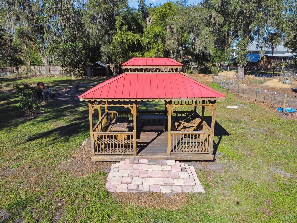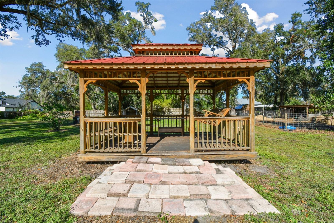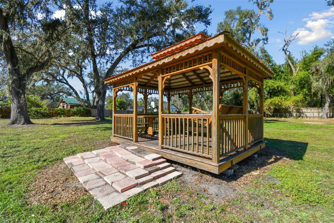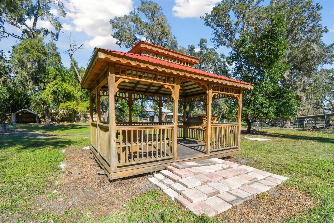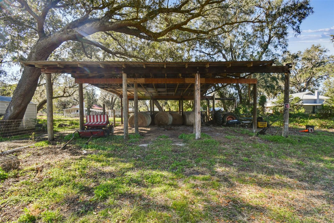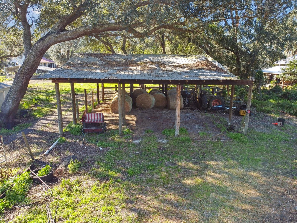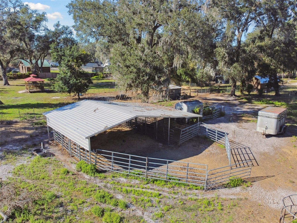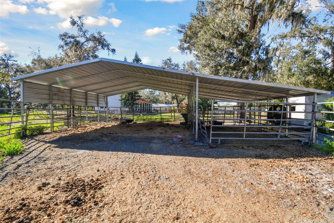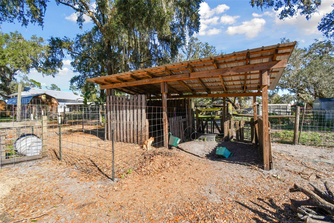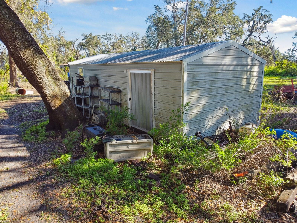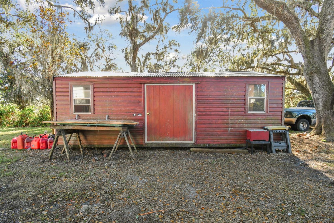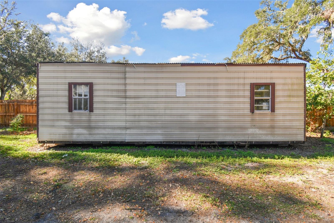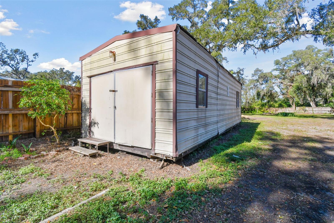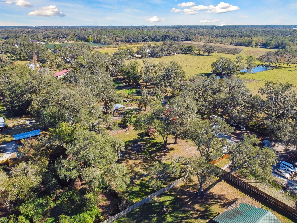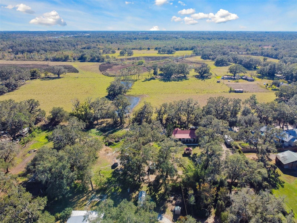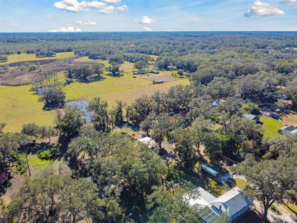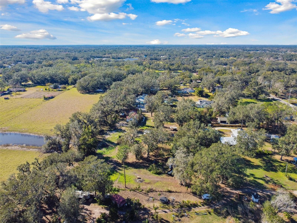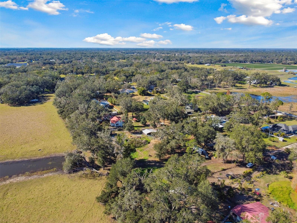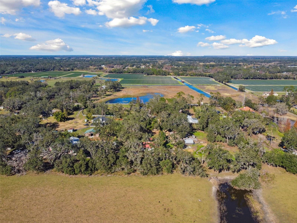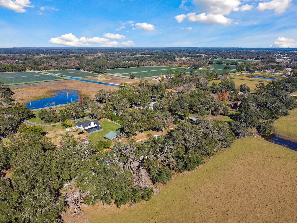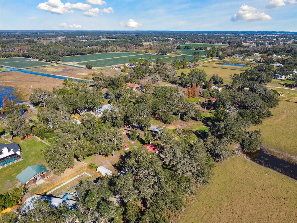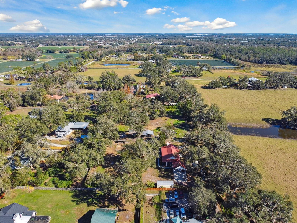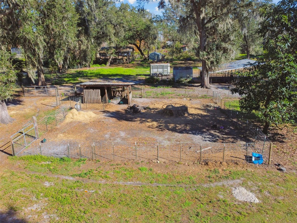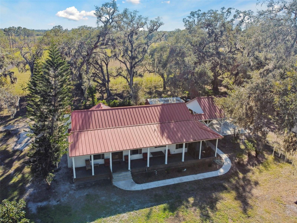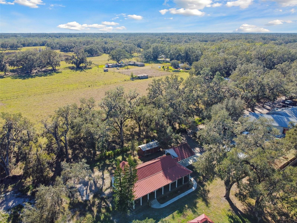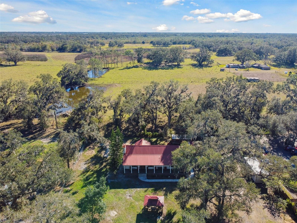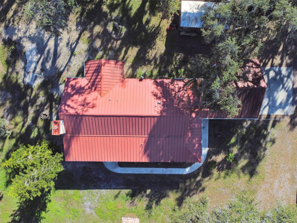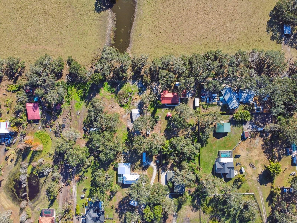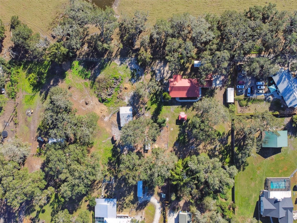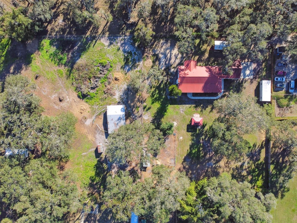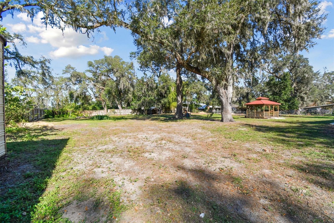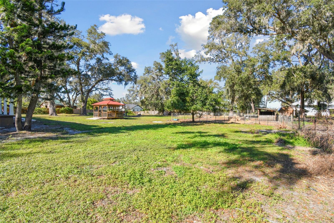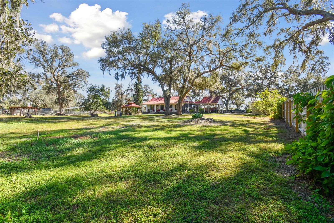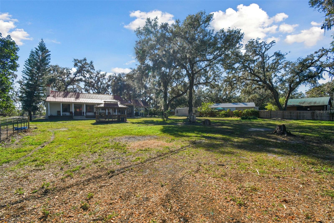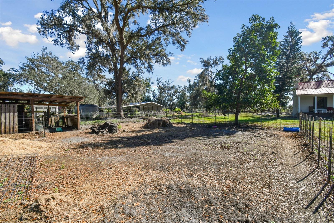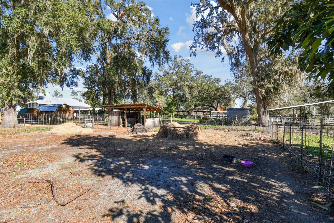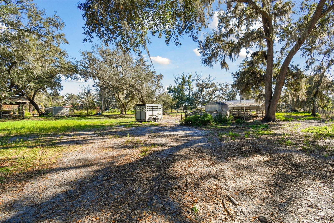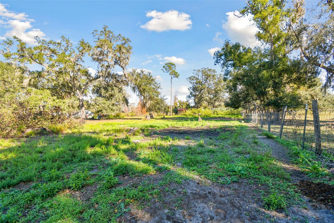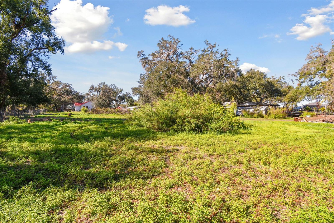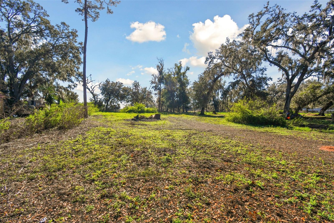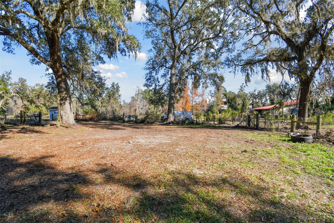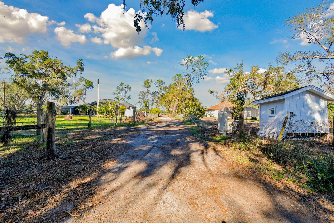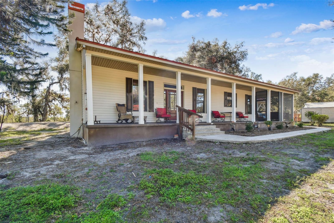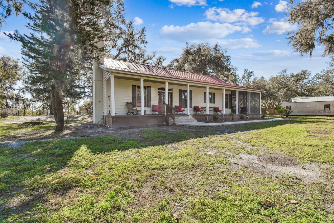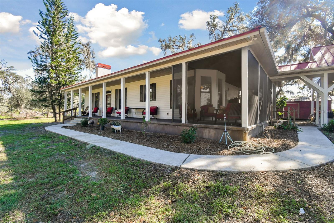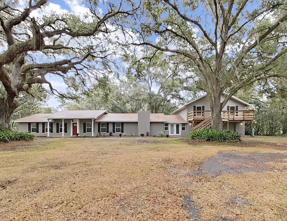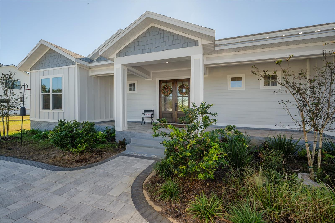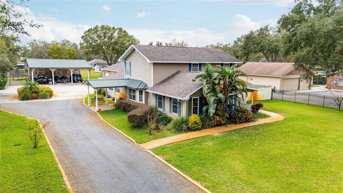2707 De Montmollin Road, PLANT CITY, FL 33565
Property Photos
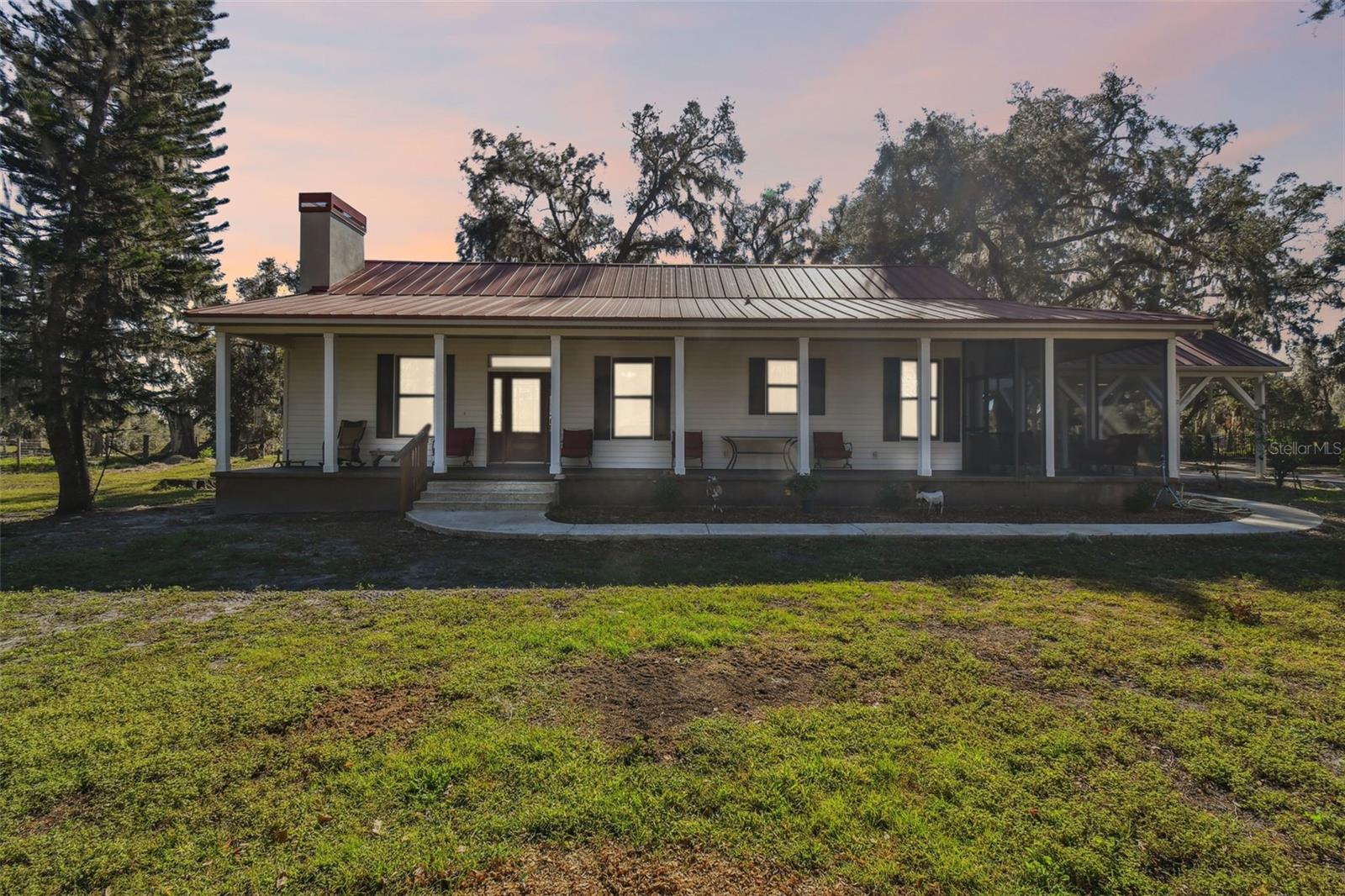
Would you like to sell your home before you purchase this one?
Priced at Only: $699,890
For more Information Call:
Address: 2707 De Montmollin Road, PLANT CITY, FL 33565
Property Location and Similar Properties
- MLS#: O6264965 ( Residential )
- Street Address: 2707 De Montmollin Road
- Viewed: 7
- Price: $699,890
- Price sqft: $257
- Waterfront: No
- Year Built: 2007
- Bldg sqft: 2719
- Bedrooms: 3
- Total Baths: 2
- Full Baths: 2
- Garage / Parking Spaces: 2
- Days On Market: 15
- Additional Information
- Geolocation: 28.0458 / -82.1483
- County: HILLSBOROUGH
- City: PLANT CITY
- Zipcode: 33565
- Subdivision: Cannen Oaks
- Provided by: RE/MAX ASSURED
- Contact: William Grim, III
- 800-393-8600

- DMCA Notice
-
Description**AMAZING custom home with acreage in Plant City! 2 additional parcels convey with sale folio # 090070 0604 and #090034 0026 totaling 2.93 acres! Bring your toys! NO HOA and NO CDD! Enjoy a cup of coffee on your wrap around porch while taking in the scenery! For the chef in the family they will surely love entertaining in the spacious kitchen! Newer appliances & new water softener! Metal roof, newer A/C with transferrable warranty. Make lots of memories with family and friends around your living room fireplace! Pole barn offers storage for hay, equipment and more! Additional metal barn with corral and feeding area. 3 sheds also convey and 2 of them have electrical set up already! **GAZEBO with swing conveys as well! AND french doors to the 3rd bedroom offers plenty of windows to take in the country setting! New LEAF Filter gutter system!
Payment Calculator
- Principal & Interest -
- Property Tax $
- Home Insurance $
- HOA Fees $
- Monthly -
Features
Building and Construction
- Covered Spaces: 0.00
- Exterior Features: French Doors, Irrigation System, Lighting, Rain Gutters
- Fencing: Fenced
- Flooring: Ceramic Tile, Wood
- Living Area: 1548.00
- Other Structures: Barn(s), Corral(s), Gazebo, Shed(s)
- Roof: Metal
Property Information
- Property Condition: Completed
Land Information
- Lot Features: Farm, Greenbelt, Pasture
Garage and Parking
- Garage Spaces: 0.00
- Parking Features: Covered
Eco-Communities
- Water Source: Well
Utilities
- Carport Spaces: 2.00
- Cooling: Central Air
- Heating: Electric
- Pets Allowed: Yes
- Sewer: Septic Tank
- Utilities: Cable Connected, Electricity Connected
Finance and Tax Information
- Home Owners Association Fee: 0.00
- Net Operating Income: 0.00
- Tax Year: 2024
Other Features
- Appliances: Dishwasher, Disposal, Dryer, Electric Water Heater, Ice Maker, Microwave, Range, Refrigerator, Washer
- Country: US
- Interior Features: Ceiling Fans(s), Crown Molding, High Ceilings, Kitchen/Family Room Combo, Open Floorplan, Primary Bedroom Main Floor, Split Bedroom, Stone Counters, Thermostat, Window Treatments
- Legal Description: CANNEN OAKS LOT 1
- Levels: One
- Area Major: 33565 - Plant City
- Occupant Type: Owner
- Parcel Number: U-18-28-22-85S-000000-00001.0
- Style: Florida, Ranch
- View: Trees/Woods
- Zoning Code: ASC-1
Similar Properties
Nearby Subdivisions
9l9 A C Willis Subdivision
Cannen Oaks
Cypress Reserve Ph 1
Farm At Varrea
Hallman Estates
Hartline Acres
Martins Acres
N. Park Isle
North Park Isle
North Park Isle Ph 1a
North Park Isle Ph 1b 1c 1d
North Park Isle Ph 2a
North Park Isle Phases 1b 1c A
Old Fashioned Acres
Park East
Teston Place
Unplatted
Varrea Ph 1
Zzzunplatted



