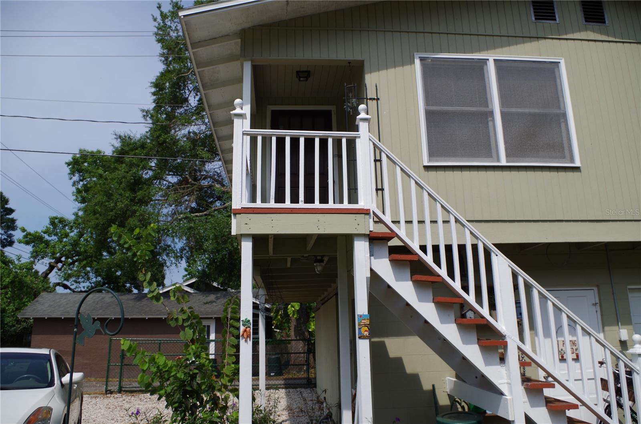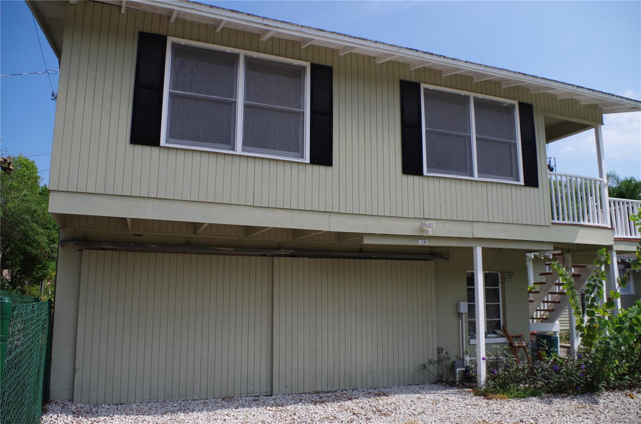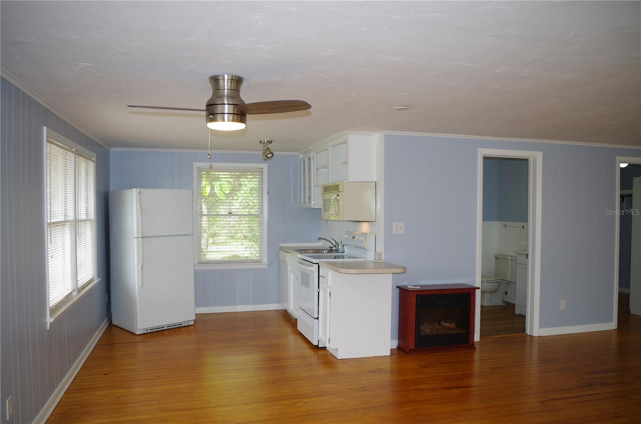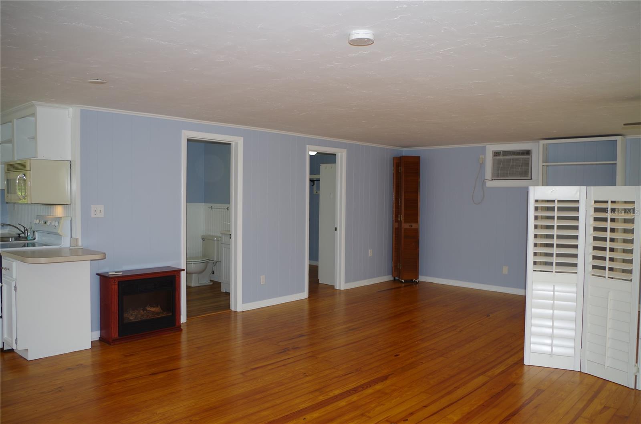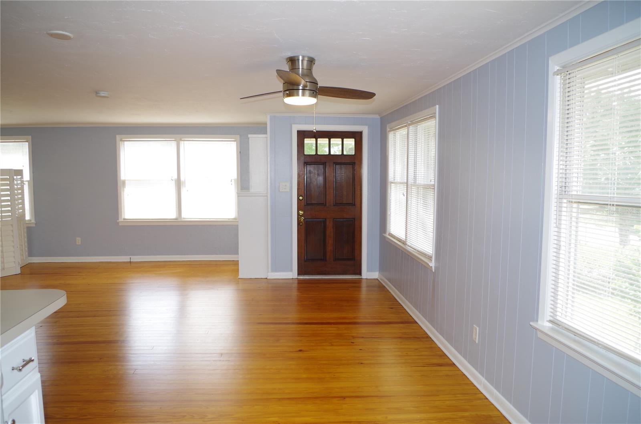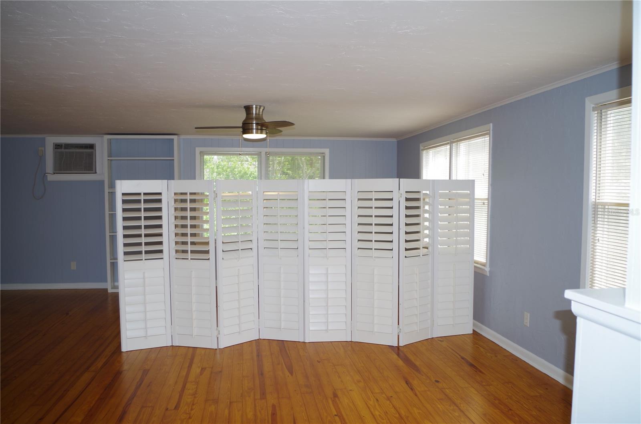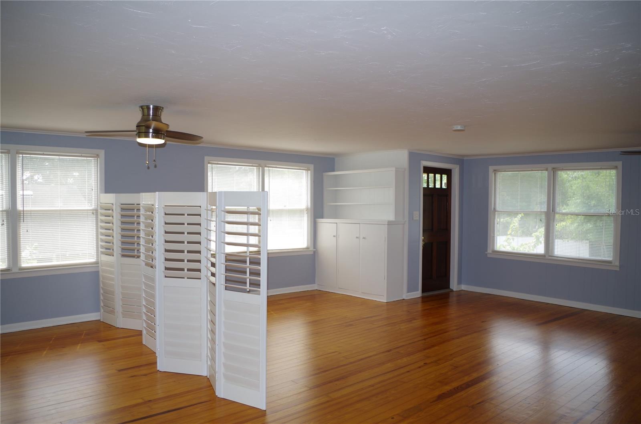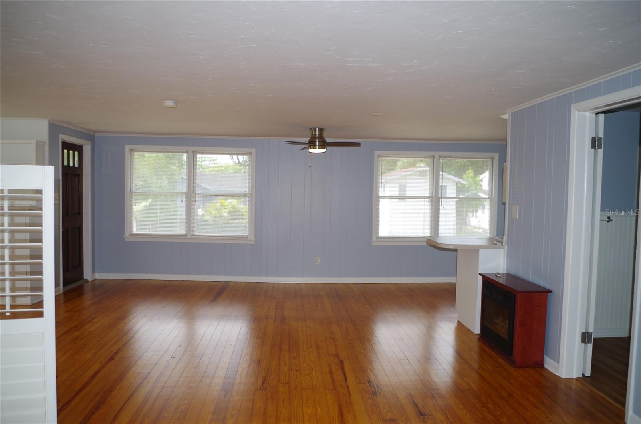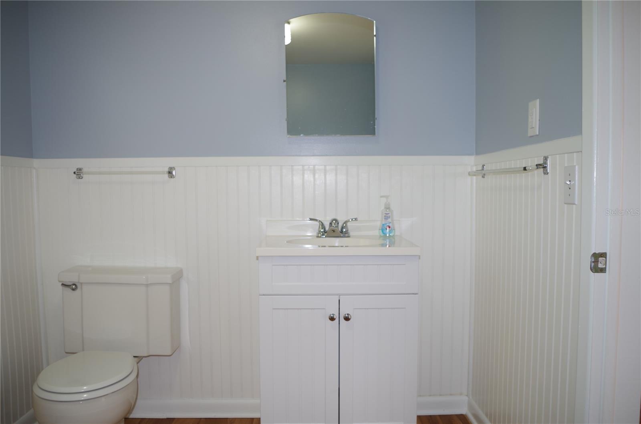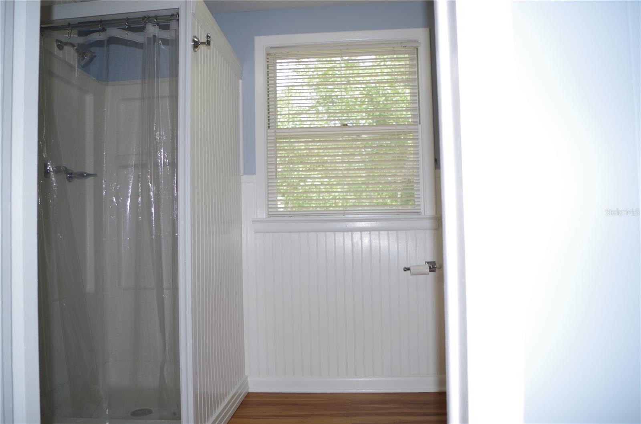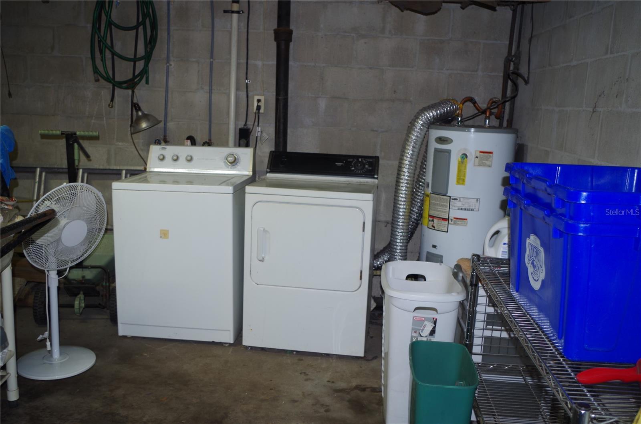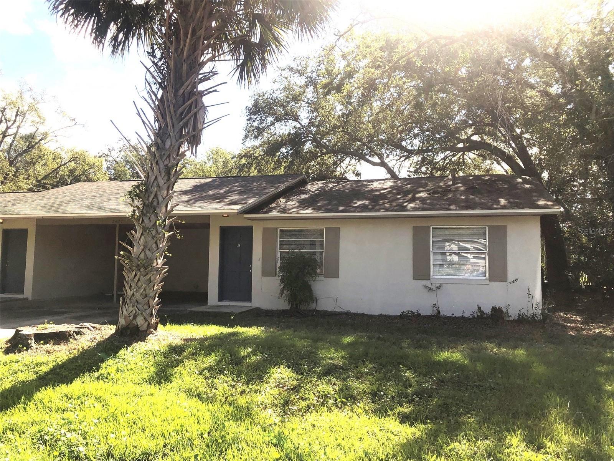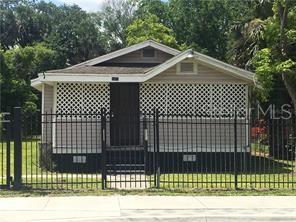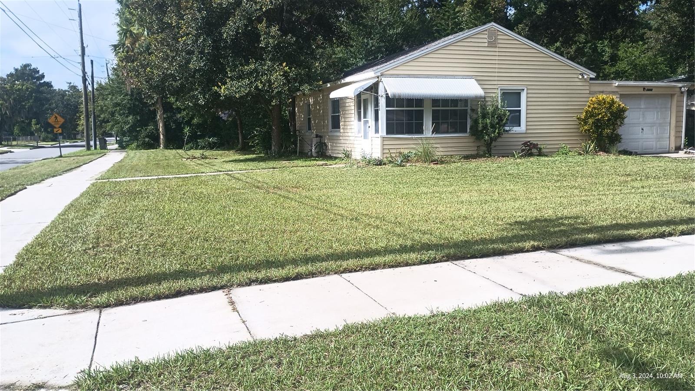1120 Palmetto Avenue A, SANFORD, FL 32771
Property Photos
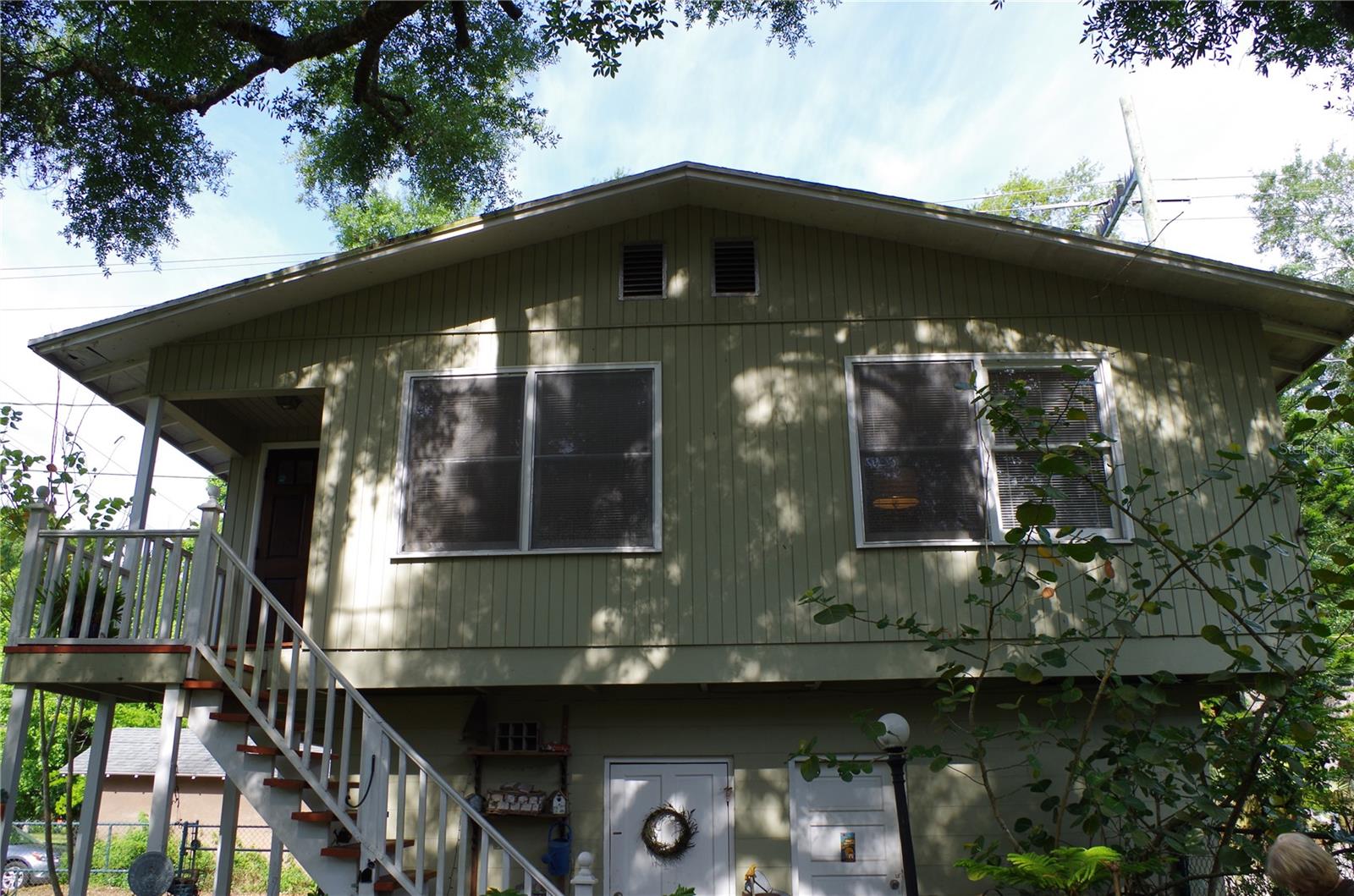
Would you like to sell your home before you purchase this one?
Priced at Only: $1,350
For more Information Call:
Address: 1120 Palmetto Avenue A, SANFORD, FL 32771
Property Location and Similar Properties
- MLS#: O6265221 ( Residential Lease )
- Street Address: 1120 Palmetto Avenue A
- Viewed: 17
- Price: $1,350
- Price sqft: $2
- Waterfront: No
- Year Built: 1920
- Bldg sqft: 755
- Total Baths: 1
- Full Baths: 1
- Days On Market: 20
- Additional Information
- Geolocation: 28.802 / -81.2662
- County: SEMINOLE
- City: SANFORD
- Zipcode: 32771
- Subdivision: Sanford Town Of
- Elementary School: Hamilton Elementary
- Middle School: Markham Woods Middle
- High School: Seminole High
- Provided by: RE/MAX TOWN CENTRE
- Contact: Maria Shreve
- 407-996-3200

- DMCA Notice
-
DescriptionSpacious 2nd Story Garage Studio Apartment Feels Like you Live in the Tree Tops! Side Outside Staircase off Garden takes you to Covered Landing at Front Door. Light and Bright with Windows on All 4 Sides. Located in the Historic District of Sanford. Conveniently Located to Downtown Shops, Galleries, Breweries and Restaurants. Completely Updated Refinished Wood Floors, Updated Kitchen and Bath, Kitchen Boasts Range, Refrigerator, Dishwasher and Microwave. Bathroom has Cabinet Sink and Shower. Studio Apartment Allows You to Define How You Choose to Live in the Space. Large Walk In Closet Gives Plenty of Storage. Washer and Dryer Located in Garage Below. Off Street Parking for One. Sorry, NO ANIMALS. Must See to Believe How Serene This Apartment Truly Is!
Payment Calculator
- Principal & Interest -
- Property Tax $
- Home Insurance $
- HOA Fees $
- Monthly -
Features
Building and Construction
- Covered Spaces: 0.00
- Flooring: Wood
- Living Area: 755.00
Property Information
- Property Condition: Completed
Land Information
- Lot Features: Historic District, City Limits
School Information
- High School: Seminole High
- Middle School: Markham Woods Middle
- School Elementary: Hamilton Elementary
Garage and Parking
- Garage Spaces: 0.00
- Parking Features: Off Street, Parking Pad
Eco-Communities
- Water Source: Public
Utilities
- Carport Spaces: 0.00
- Cooling: Wall/Window Unit(s)
- Heating: Electric, Wall Units / Window Unit
- Pets Allowed: No
- Sewer: Public Sewer
- Utilities: Cable Available, Sewer Connected
Finance and Tax Information
- Home Owners Association Fee: 0.00
- Net Operating Income: 0.00
Other Features
- Appliances: Dishwasher, Dryer, Electric Water Heater, Microwave, Range, Refrigerator, Washer
- Association Name: None
- Country: US
- Furnished: Unfurnished
- Interior Features: Ceiling Fans(s), Open Floorplan, Walk-In Closet(s), Window Treatments
- Levels: One
- Area Major: 32771 - Sanford/Lake Forest
- Occupant Type: Vacant
- Parcel Number: 25-19-30-5AG-1302-0040
- View: Garden
- Views: 17
Owner Information
- Owner Pays: None
Similar Properties
Nearby Subdivisions
Academy Manor
Arbor Lakes A Condo
Belair Sanford
Carriage Homes At Dunwoody Com
Celery Key
Celery Oaks Sub
Country Club Manor Condo
Country Club Park Ph 3
Cove At Riverbend
Dreamwold 3rd Sec
Dunwoody Commons Ph 2
Estuary At St Johns
Fla Land Colonization Cos Add
Forest Cove
Fulton Park
Landings At Riverbend
Packards 1st Add To Midway
Pamala Oaks Ph 2
Preserve At Astor Farms
Preserve At Lake Monroe
Regency Oaks
Retreat At Twin Lakes Rep
Riverbend At Cameron Heights P
Riverview Twnhms Ph Ii
San Lanta 2nd Sec
San Lanta 3rd Sec
Sanford Town Of
Silverleaf
Thornbrooke Phase 5
Towns At Lake Monroe Commons
Traditions At White Cedar
Twenty West



