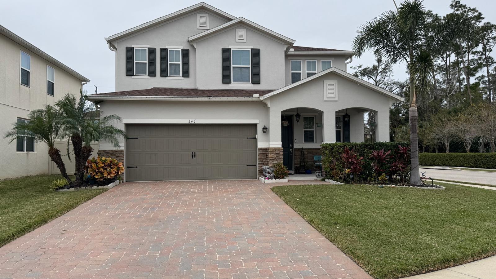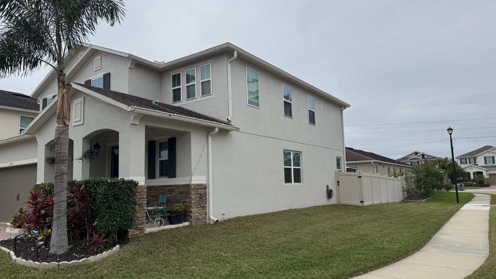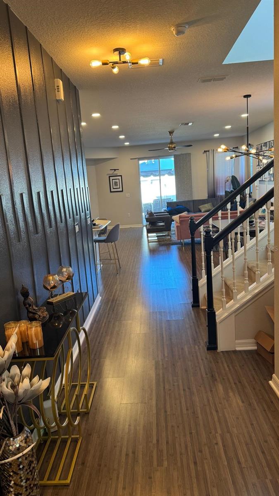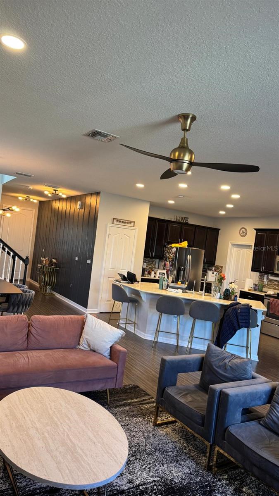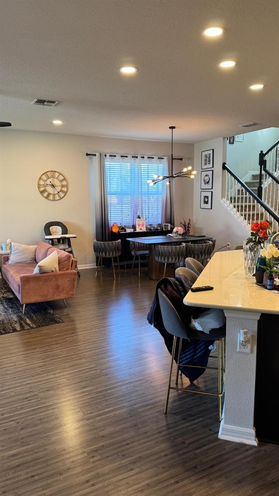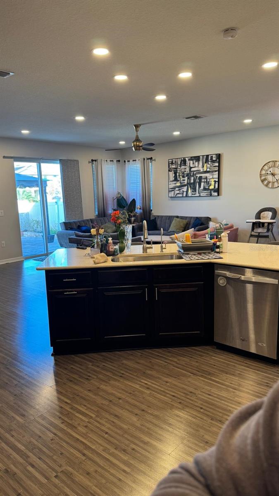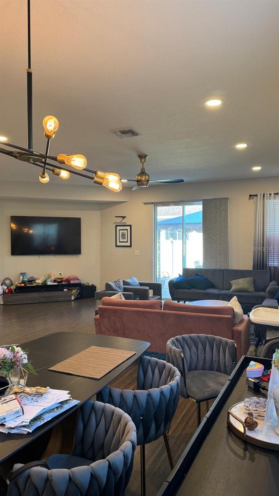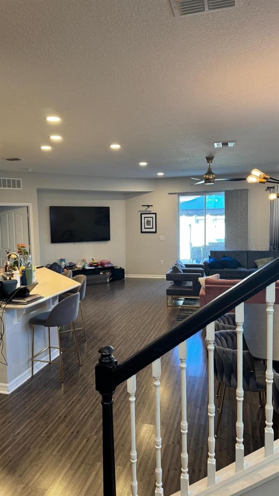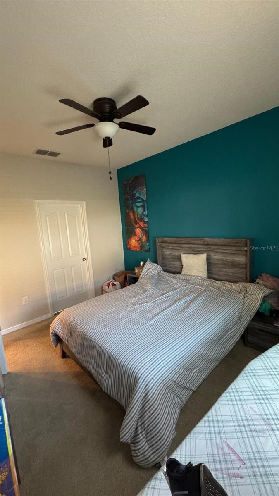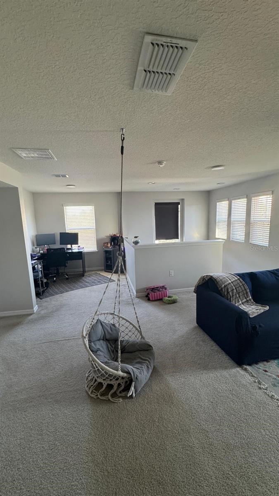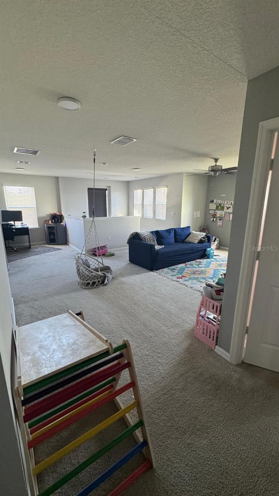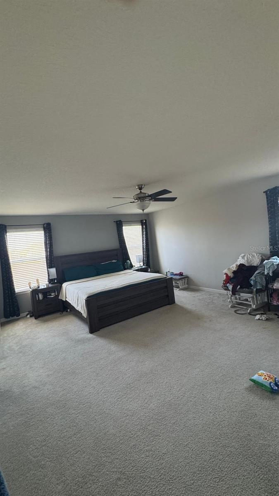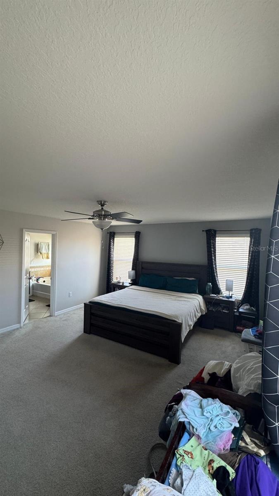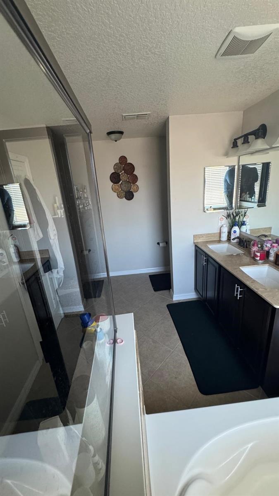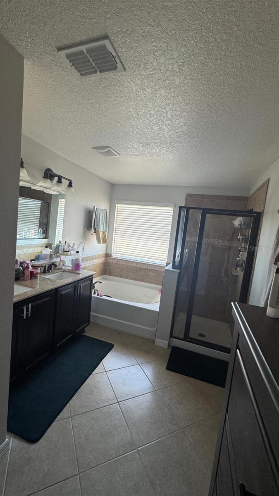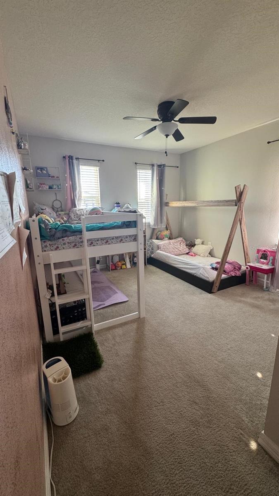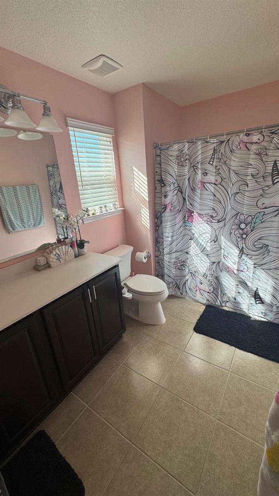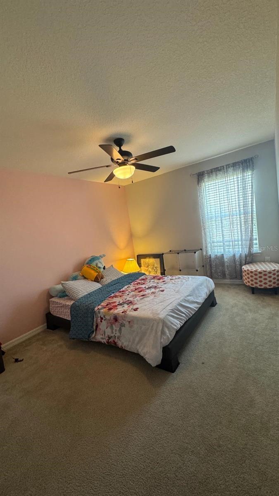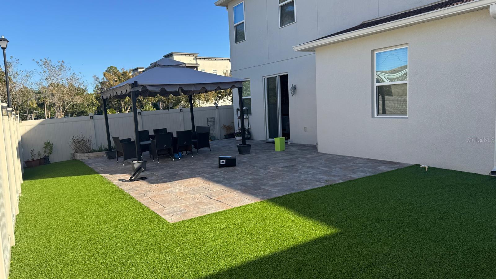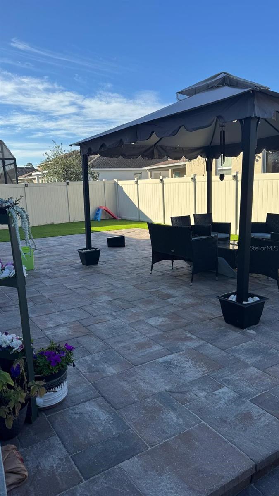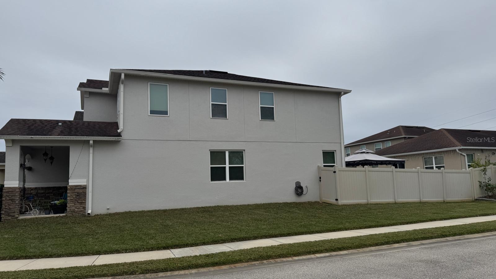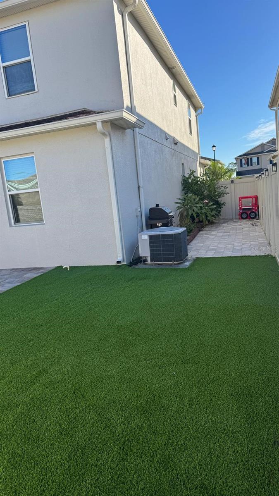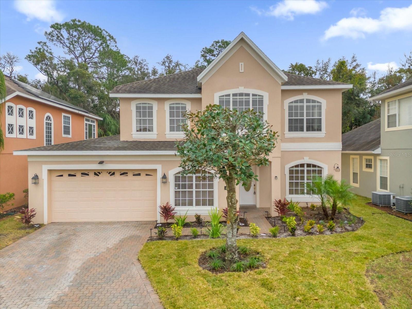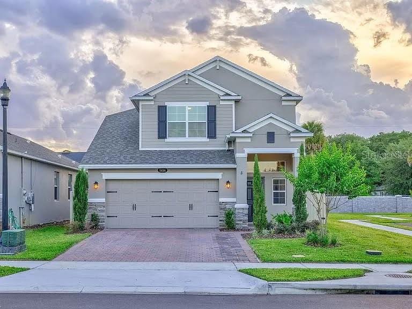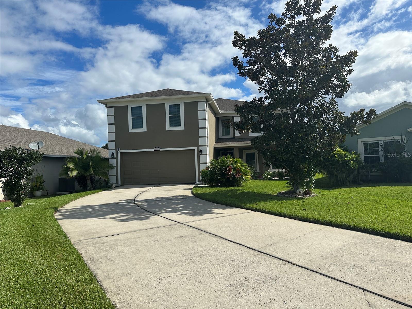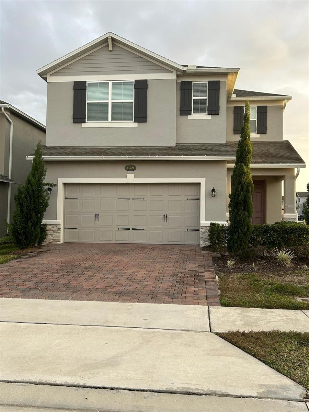549 Bottlebrush Loop, SANFORD, FL 32771
Property Photos
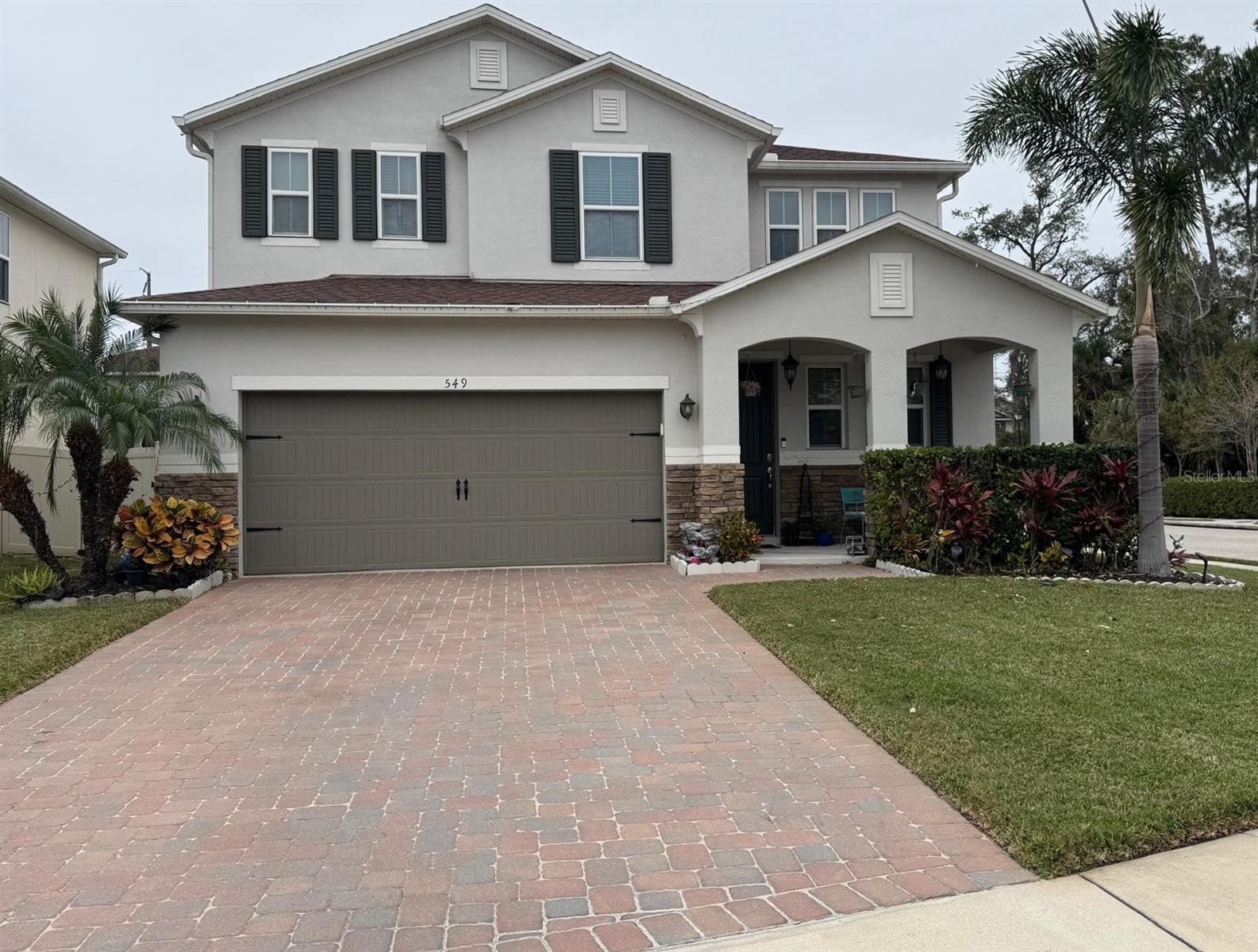
Would you like to sell your home before you purchase this one?
Priced at Only: $3,400
For more Information Call:
Address: 549 Bottlebrush Loop, SANFORD, FL 32771
Property Location and Similar Properties
- MLS#: O6265425 ( Residential Lease )
- Street Address: 549 Bottlebrush Loop
- Viewed: 38
- Price: $3,400
- Price sqft: $1
- Waterfront: No
- Year Built: 2015
- Bldg sqft: 3052
- Bedrooms: 4
- Total Baths: 4
- Full Baths: 3
- 1/2 Baths: 1
- Garage / Parking Spaces: 2
- Days On Market: 20
- Additional Information
- Geolocation: 28.8199 / -81.3381
- County: SEMINOLE
- City: SANFORD
- Zipcode: 32771
- Subdivision: Silverleaf
- Elementary School: Wilson Elementary School
- Middle School: Sanford Middle
- High School: Seminole High
- Provided by: LOKATION
- Contact: Rajat Mittal
- 954-545-5583

- DMCA Notice
-
DescriptionWelcome to your ideal home in one of the most sought after communities! This beautiful 4 bedroom, 4 Bath northeast facing corner lot single family home offers everything you need for comfortable living. Enjoy a gourmet kitchen perfect for cooking and entertaining, an additional downstairs room for extra flexibility, and a stunning backyard with fresh new turf. Conveniently located near the market and situated in one of the top rated school districts, this home combines luxury, convenience, and a prime location. Dont miss the chance to make this exceptional corner lot beauty with modern charm your next home.
Payment Calculator
- Principal & Interest -
- Property Tax $
- Home Insurance $
- HOA Fees $
- Monthly -
Features
Building and Construction
- Covered Spaces: 0.00
- Fencing: Fenced
- Flooring: Carpet, Luxury Vinyl, Tile
- Living Area: 2607.00
Property Information
- Property Condition: Completed
Land Information
- Lot Features: Corner Lot, Sidewalk
School Information
- High School: Seminole High
- Middle School: Sanford Middle
- School Elementary: Wilson Elementary School
Garage and Parking
- Garage Spaces: 2.00
- Parking Features: Garage Door Opener
Eco-Communities
- Water Source: Public
Utilities
- Carport Spaces: 0.00
- Cooling: Central Air, Zoned
- Heating: Electric
- Pets Allowed: Cats OK, Dogs OK, Pet Deposit, Yes
- Sewer: Public Sewer
- Utilities: Street Lights, Water Available
Finance and Tax Information
- Home Owners Association Fee: 0.00
- Net Operating Income: 0.00
Other Features
- Appliances: Built-In Oven, Dishwasher, Dryer, Microwave, Range, Refrigerator, Washer, Water Filtration System
- Association Name: Contact Listing Agent
- Country: US
- Furnished: Partially
- Interior Features: Eat-in Kitchen, PrimaryBedroom Upstairs, Tray Ceiling(s), Walk-In Closet(s), Window Treatments
- Levels: Two
- Area Major: 32771 - Sanford/Lake Forest
- Occupant Type: Owner
- Parcel Number: 20-19-30-522-0000-0330
- Possession: Rental Agreement
- Views: 38
Owner Information
- Owner Pays: Grounds Care, Pest Control, Recreational, Trash Collection
Similar Properties
Nearby Subdivisions
Academy Manor
Arbor Lakes A Condo
Belair Sanford
Carriage Homes At Dunwoody Com
Celery Key
Celery Oaks Sub
Chappells Sub A D
Country Club Manor Condo
Country Club Park Ph 3
Cove At Riverbend
Dreamwold 3rd Sec
Dunwoody Commons Ph 2
Estuary At St Johns
Fla Land Colonization Cos Add
Flagship Park A Condo
Forest Cove
Fulton Park
Landings At Riverbend
Packards 1st Add To Midway
Pamala Oaks Ph 2
Preserve At Astor Farms
Preserve At Lake Monroe
Regency Oaks
Retreat At Twin Lakes Rep
Riverbend At Cameron Heights P
Riverview Twnhms Ph Ii
San Lanta 2nd Sec
San Lanta 3rd Sec
Sanford Town Of
Silverleaf
Thornbrooke Phase 5
Towns At Lake Monroe Commons
Traditions At White Cedar
Twenty West



