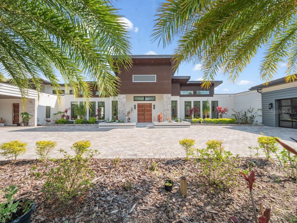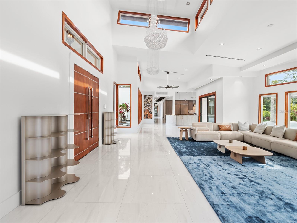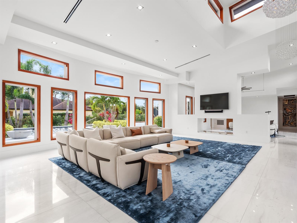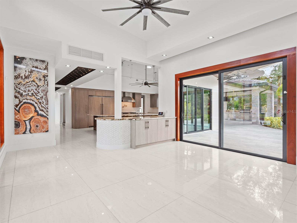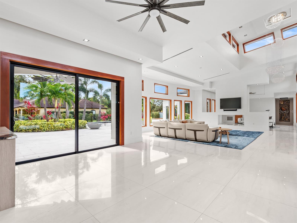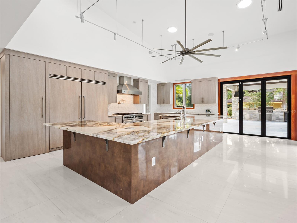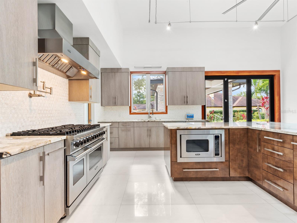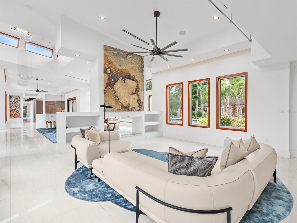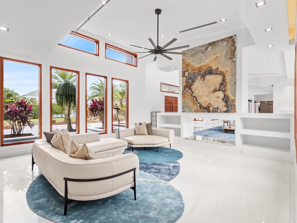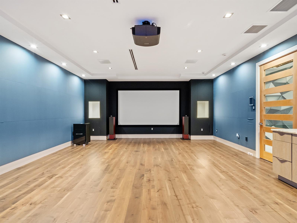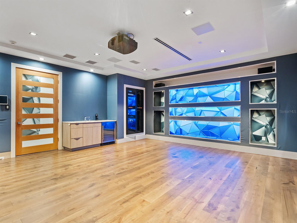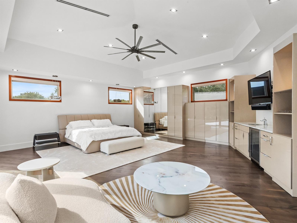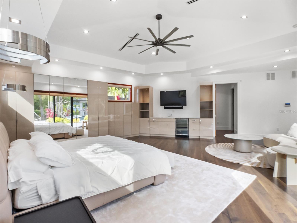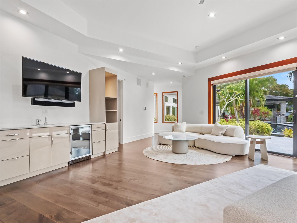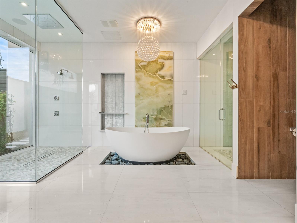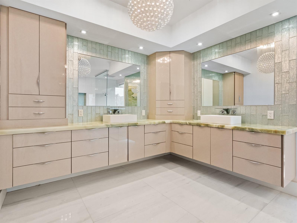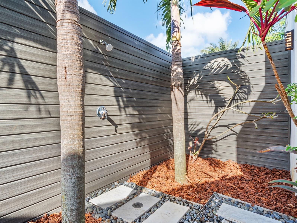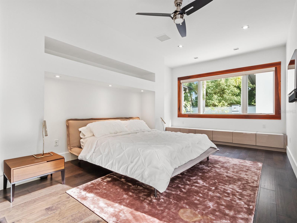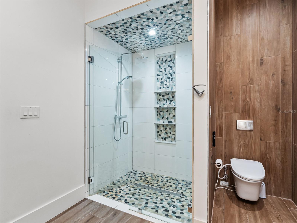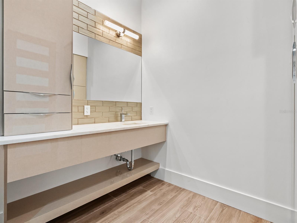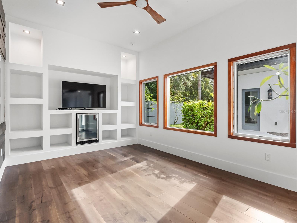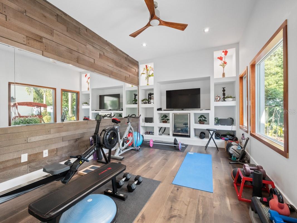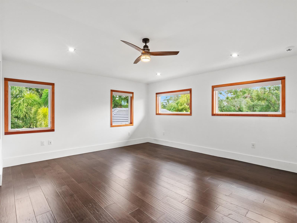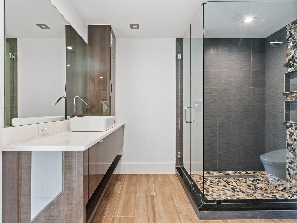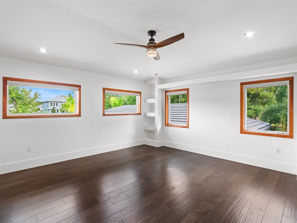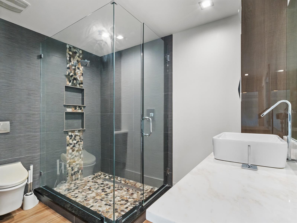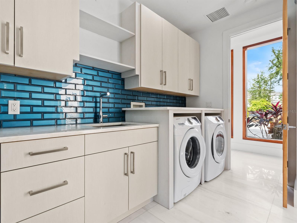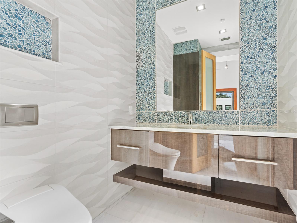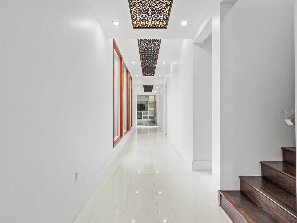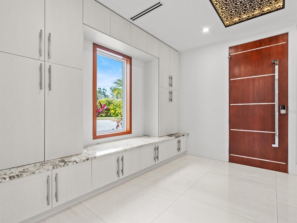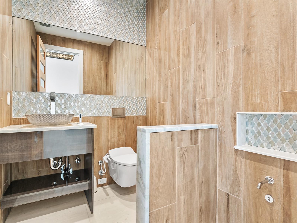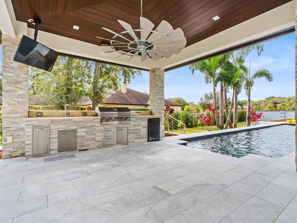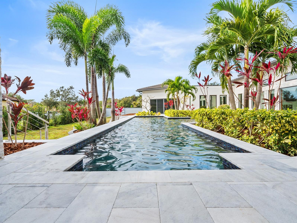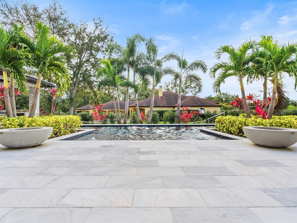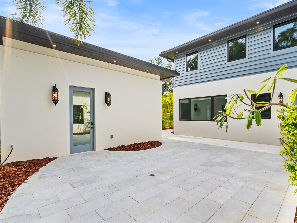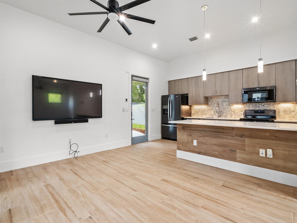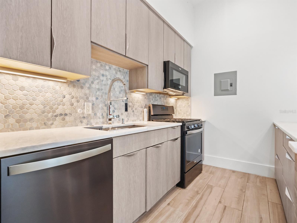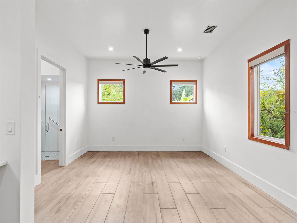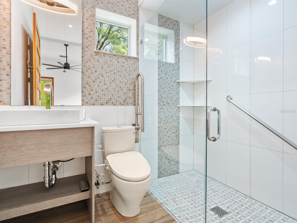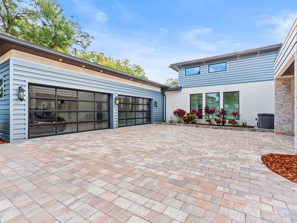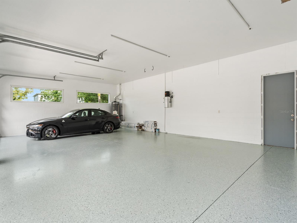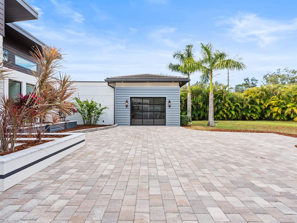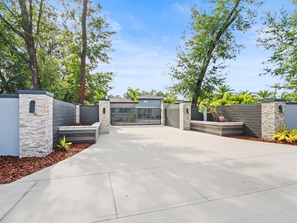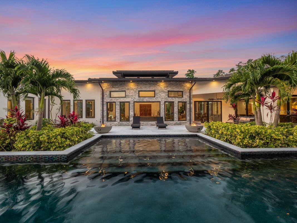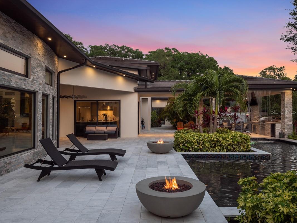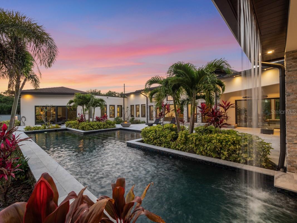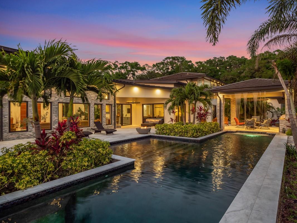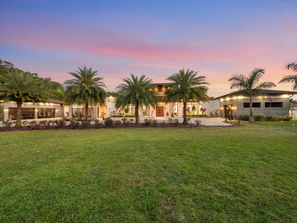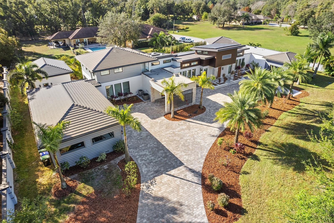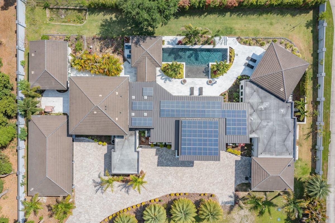10230 Park Ridge Gotha Road, WINDERMERE, FL 34786
Property Photos
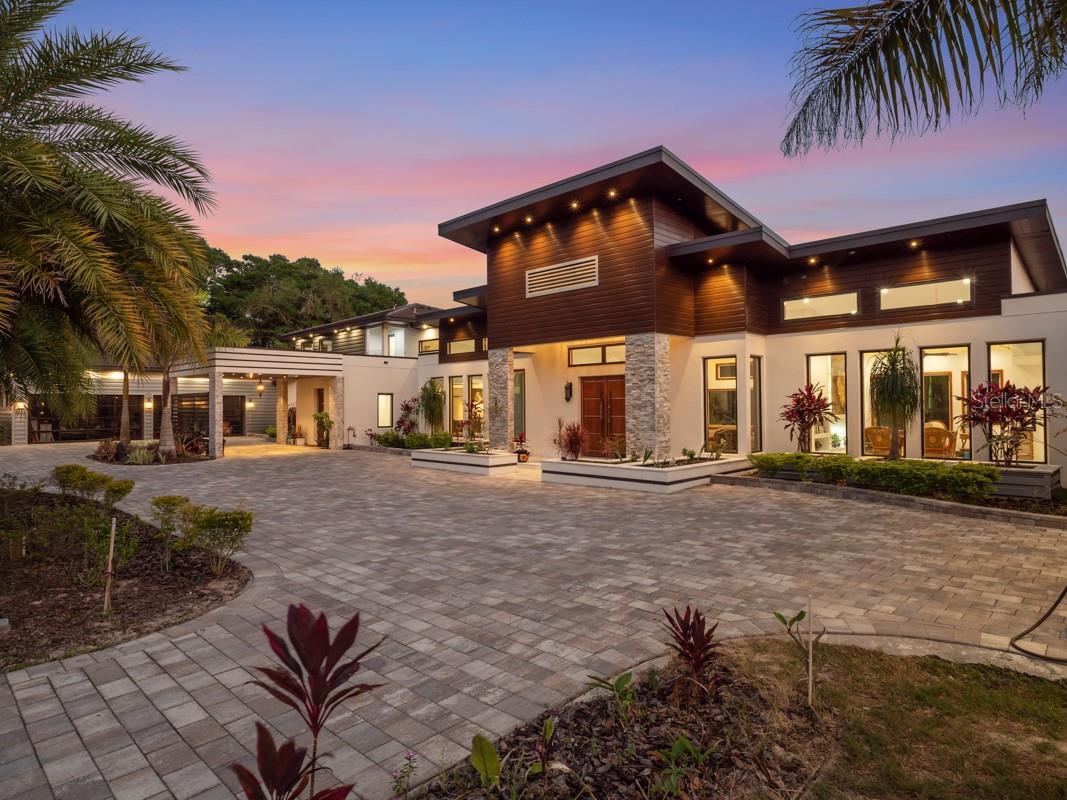
Would you like to sell your home before you purchase this one?
Priced at Only: $3,995,000
For more Information Call:
Address: 10230 Park Ridge Gotha Road, WINDERMERE, FL 34786
Property Location and Similar Properties
- MLS#: O6266123 ( Residential )
- Street Address: 10230 Park Ridge Gotha Road
- Viewed: 51
- Price: $3,995,000
- Price sqft: $438
- Waterfront: No
- Year Built: 2020
- Bldg sqft: 9119
- Bedrooms: 5
- Total Baths: 7
- Full Baths: 5
- 1/2 Baths: 2
- Garage / Parking Spaces: 6
- Days On Market: 18
- Additional Information
- Geolocation: 28.5258 / -81.5269
- County: ORANGE
- City: WINDERMERE
- Zipcode: 34786
- Subdivision: Gotha
- Elementary School: Thornebrooke Elem
- Middle School: Gotha
- High School: Olympia
- Provided by: PREMIER SOTHEBY'S INTL. REALTY
- Contact: Mick Night
- 407-644-3295

- DMCA Notice
-
DescriptionStep into unparalleled luxury with this stunning five bedroom, five full bath, two half bath contemporary pool home, built in 2020 and meticulously designed for entertaining. Double doors open to a striking foyer, setting the stage for the expansive living room adorned with a wall of windows that frame the sparkling pool. The open living concept seamlessly integrates a sophisticated dining area and an adjacent family room, ideal for gatherings of any size. The kitchen is a culinary haven, featuring Viking and Sub Zero appliances, sleek quartz countertops, and a large island ideal for meal prep or casual dining. The 26 by 19 foot theater room is a versatile retreat for movie nights, cheering on your favorite team or transforming into a game room. Fitness enthusiasts will appreciate the 18 by11 foot gym, while the first floor bedroom suite provides comfort for guests. The primary suite is a sanctuary of privacy and luxury, boasting serene pool views, a spa bath with dual glass showers with one a steam shower, a gorgeous soaking tub and an oversized walk in closet. The detached guest house offers a private haven complete with a fully equipped kitchen and full bath, ideal for extended stays or a live in nanny. Upstairs, two spacious bedroom suites, each with en suite baths and walk in closets, provide stylish accommodations. The outdoor area is an entertainers paradise with a covered lanai, a breathtaking pool featuring a waterfall and gas fire features and a summer kitchen for alfresco dining. A gated driveway leads to a porte cochre and dual garages, a four car and a one car, with epoxy finished floors and glass garage doors, ideal for showcasing a car collection. This home is the epitome of contemporary elegance and thoughtful design on over one acre with privacy wall. Additional features include marble floors, remote shades throughout, metal roof, natural gas, Lutron digital lighting and more. Make it yours and redefine luxury living.
Payment Calculator
- Principal & Interest -
- Property Tax $
- Home Insurance $
- HOA Fees $
- Monthly -
Features
Building and Construction
- Covered Spaces: 0.00
- Exterior Features: Balcony, Courtyard, Irrigation System, Outdoor Kitchen, Outdoor Shower, Rain Gutters
- Fencing: Fenced, Masonry
- Flooring: Hardwood, Marble
- Living Area: 7085.00
- Other Structures: Guest House, Outdoor Kitchen
- Roof: Tile
Land Information
- Lot Features: Landscaped, Level, Oversized Lot, Paved
School Information
- High School: Olympia High
- Middle School: Gotha Middle
- School Elementary: Thornebrooke Elem
Garage and Parking
- Garage Spaces: 5.00
- Parking Features: Driveway, Electric Vehicle Charging Station(s), Garage Door Opener, Garage Faces Side
Eco-Communities
- Pool Features: Fiber Optic Lighting, Heated, In Ground
- Water Source: Public
Utilities
- Carport Spaces: 1.00
- Cooling: Central Air, Zoned
- Heating: Central, Zoned
- Pets Allowed: Yes
- Sewer: Septic Tank
- Utilities: Cable Available, Natural Gas Connected, Public
Finance and Tax Information
- Home Owners Association Fee: 0.00
- Net Operating Income: 0.00
- Tax Year: 2024
Other Features
- Appliances: Bar Fridge, Dishwasher, Disposal, Ice Maker, Microwave, Range, Range Hood, Refrigerator
- Country: US
- Interior Features: Built-in Features, Ceiling Fans(s), Central Vaccum, Eat-in Kitchen, High Ceilings, Open Floorplan, Primary Bedroom Main Floor, Skylight(s), Smart Home, Solid Surface Counters, Split Bedroom, Walk-In Closet(s), Window Treatments
- Legal Description: TOWN OF GOTHA A/39 THAT PORTION OF LOT 11 & 12 DESC AS COMM AT THE NE COR OF SAID LOT 11 TH W 70.83 FT WLY 14.42 FT TO POB CONT WLY 217.99 FT S 189.42 FT E 213.63 FT N 228 FT TO POB
- Levels: Two
- Area Major: 34786 - Windermere
- Occupant Type: Vacant
- Parcel Number: 33-22-28-3100-21-110
- Style: Contemporary
- Views: 51
- Zoning Code: R-CE
Nearby Subdivisions
Aladar On Lake Butler
Ashlin Fark Ph 2
Ashlin Park Ph 2
Belmere Village G2 48 65
Belmere Village G5
Butler Bay
Casabella
Casabella Ph 2
Chaine De Lac
Chaine Du Lac
Down Point Sub
Edens Hammock
Enclave
Enclave At Windermere Landing
Glenmuir
Glenmuir Ut 02 51 42
Gotha
Gotha Town
Harbor Isle
Isleworth
Jasmine Woods
Keenes Pointe
Keenes Pointe 46104
Keenes Pointe Ut 06 50 95
Kelso On Lake Butler
Lake Burden South Ph I
Lake Butler Estates
Lake Cawood Estates
Lake Down Cove
Lake Down Crest
Lake Sawyer South Ph 01
Lakes Windermere Ph 01 49 108
Lakeswindermere Ph 02a
Lakeswindermere Ph 04
Lakeswindermerepeachtree
Legado
Manors At Butler Bay Ph 01
Manors At Butler Bay Ph 02
Marsh Sub
None
Palms At Windermere
Providence
Providence Ph 01 50 03
Providence Ph 02
Reserve At Belmere
Reserve At Belmere Ph 02 48 14
Reserve At Belmere Ph 2
Reserve At Lake Butler Sound
Reserve At Lake Butler Sound 4
Reservebelmere Ph Ii
Sawyer Shores Sub
Silver Woods
Silver Woods Ph 02
Stillwater Xing Prcl Sc13 Ph 1
Summerport
Summerport Beach
Summerport Ph 03
Summerport Trail Ph 2
Sunset Bay
The Lakes
Tildens Grove Ph 01 4765
Tuscany Ridge 50 141
Waterstone
Wauseon Ridge
Weatherstone On Lake Olivia
West Point Commons
Westover Reserve
Westside Village
Whitney Islesbelmere Ph 02
Wickham Park
Willows At Lake Rhea Ph 01
Windermere
Windermere Downs
Windermere Isle Ph 2
Windermere Lndgs Fd1
Windermere Lndgs Ph 02
Windermere Lndgs Ph 2
Windermere Sound
Windermere Terrace
Windermere Town
Windermere Town Rep
Windermere Trails
Windermere Trls Ph 1c
Windermere Trls Ph 3b
Windermere Trls Ph 4b
Windermere Trls Ph 5a
Windermere Trls Ph 5b
Windsor Hill
Windstone



