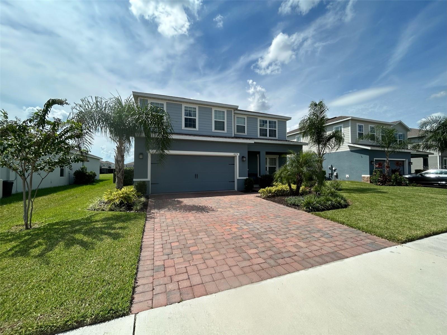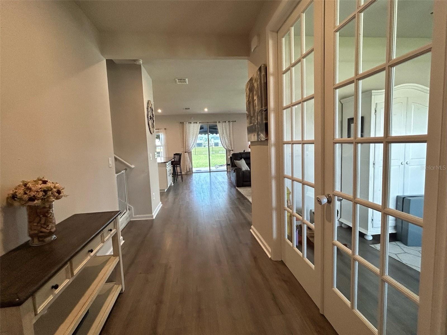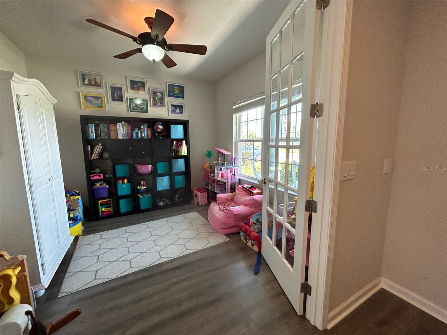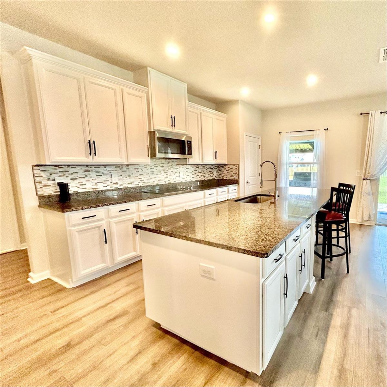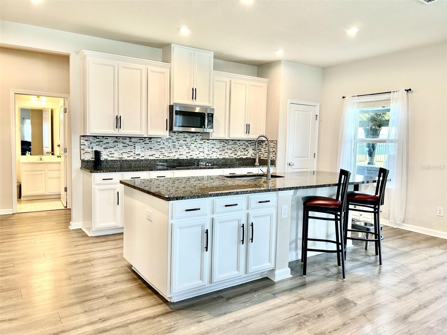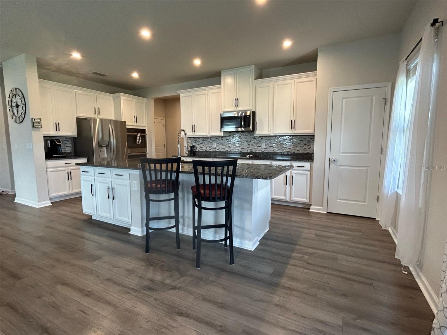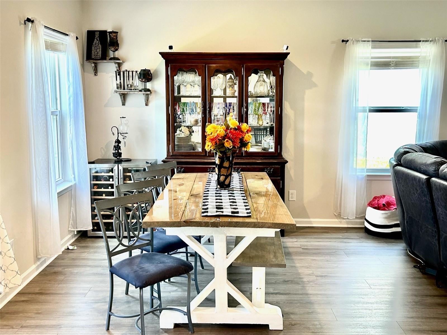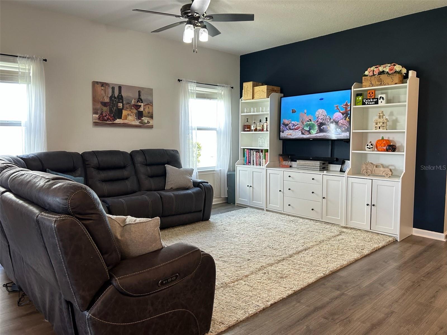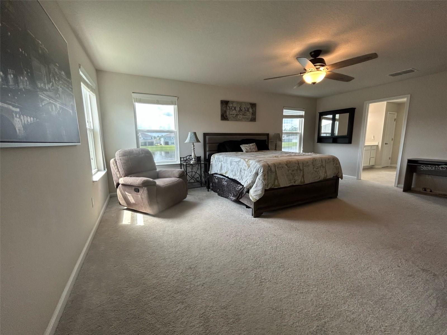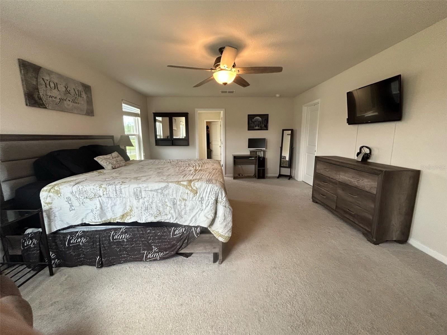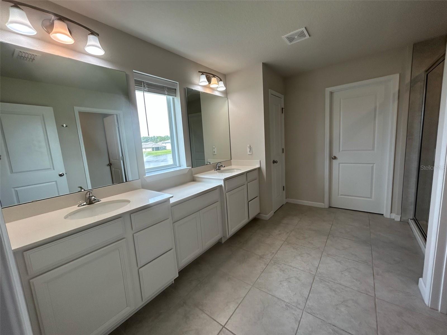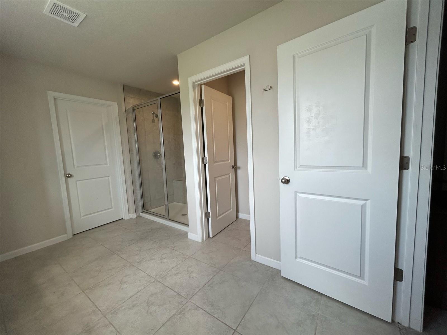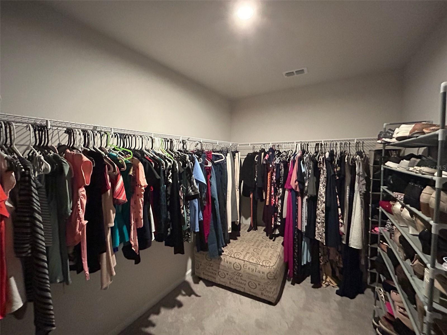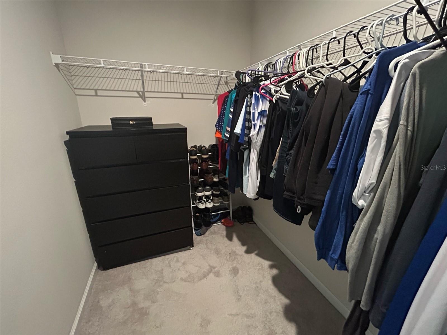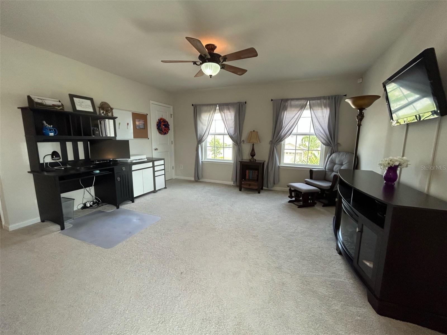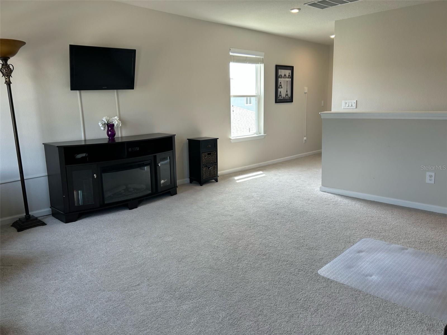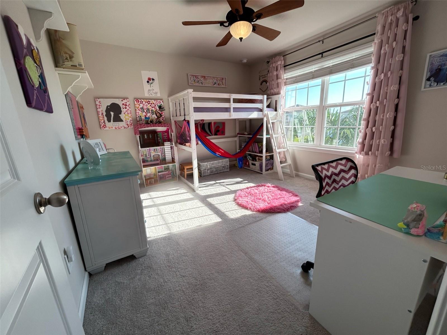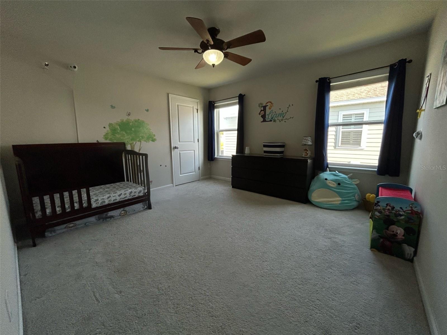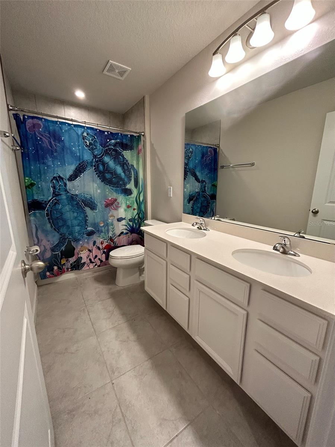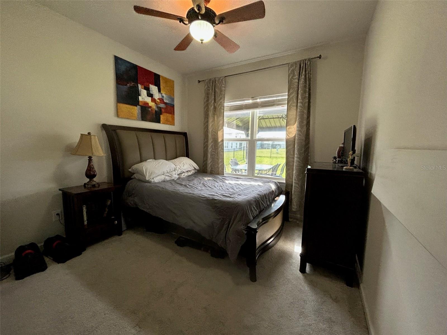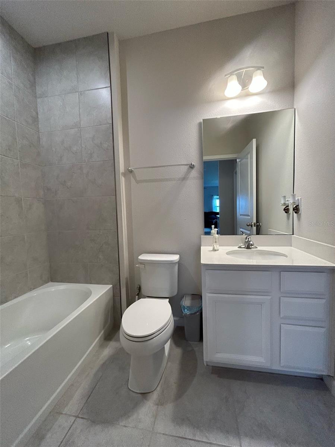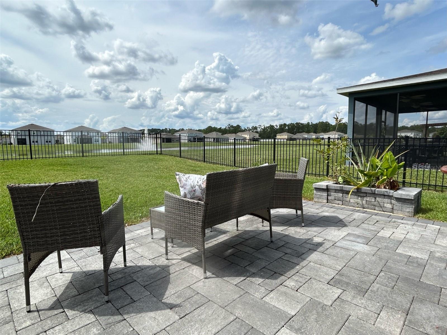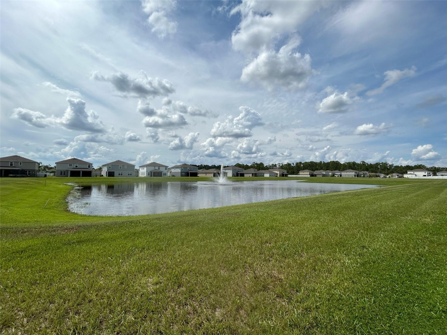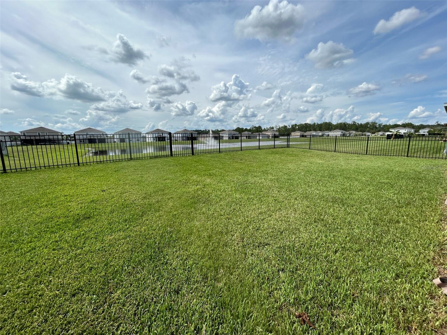4074 Crawley Down Loop, SANFORD, FL 32773
Property Photos
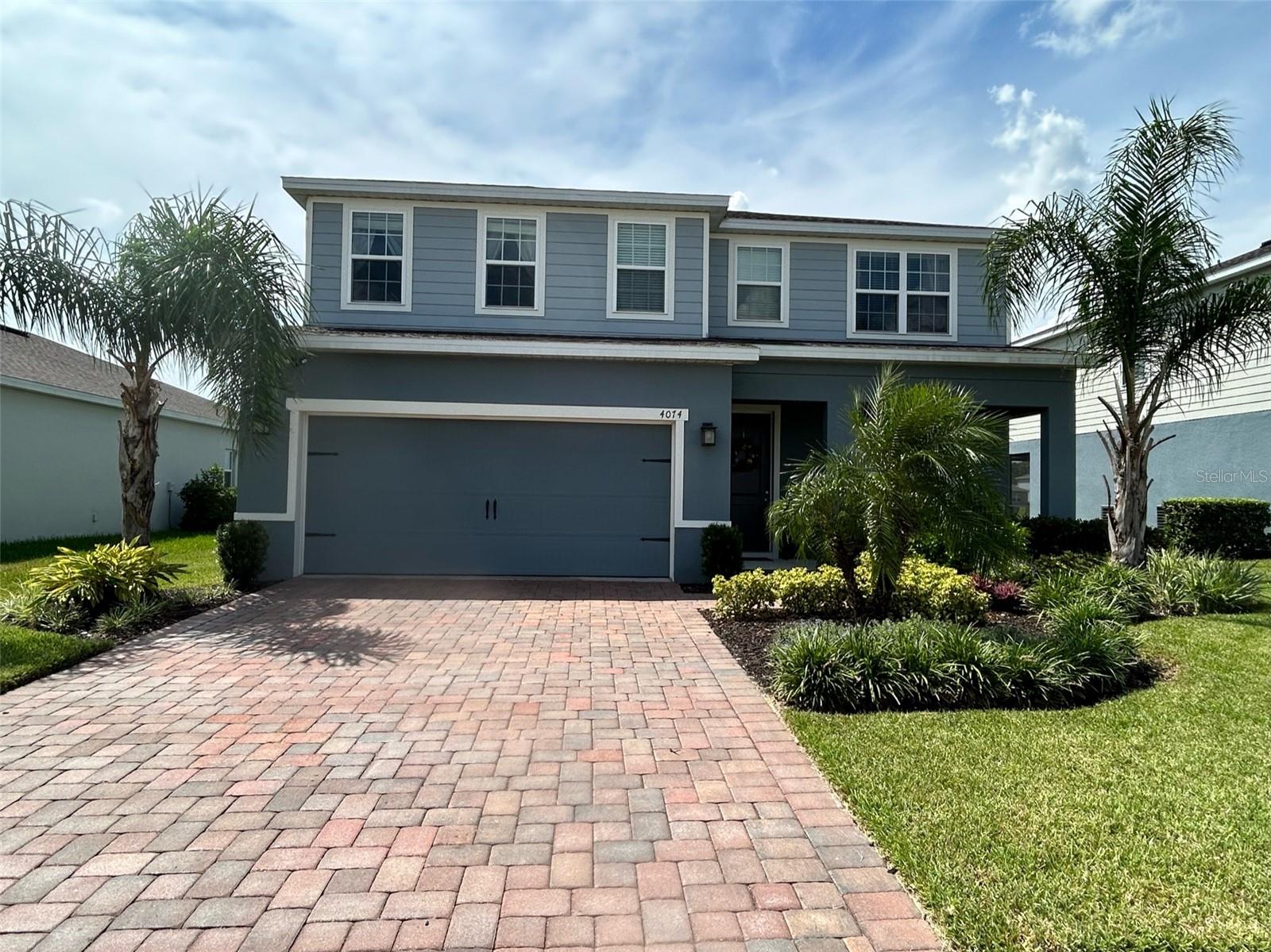
Would you like to sell your home before you purchase this one?
Priced at Only: $3,100
For more Information Call:
Address: 4074 Crawley Down Loop, SANFORD, FL 32773
Property Location and Similar Properties
- MLS#: O6266150 ( Residential Lease )
- Street Address: 4074 Crawley Down Loop
- Viewed: 6
- Price: $3,100
- Price sqft: $1
- Waterfront: Yes
- Wateraccess: Yes
- Waterfront Type: Pond
- Year Built: 2021
- Bldg sqft: 3303
- Bedrooms: 4
- Total Baths: 3
- Full Baths: 3
- Garage / Parking Spaces: 2
- Days On Market: 6
- Additional Information
- Geolocation: 28.7512 / -81.2426
- County: SEMINOLE
- City: SANFORD
- Zipcode: 32773
- Subdivision: Kensington Reserve Ph Ii
- Provided by: REALTY HUB
- Contact: Matt Schnitker
- 407-900-1001

- DMCA Notice
-
DescriptionAvailable 2/01/2025. Welcome to your dream home in the gated community of Kensington Reserve! This spacious 4 bedroom, 3 bathroom residence, with flexible office space AND loft, is designed to exceed your expectations. As you step inside, you'll be greeted by an open floor plan that's perfect for modern living. The large kitchen boasts elegant granite countertops, an oversized kitchen island, and a double oven that will delight any chef in the family. The second floor primary bedroom is a true retreat with dual, oversized walk in closets, offering plenty of storage space for your wardrobe and an en suite bathroom. An upstairs laundry room provides additional convenience. We understand the importance of your furry family members, which is why this home is pet friendly. Step outside to your fenced backyard, where both you and your pets can enjoy a private outdoor space with a serene pond view. And the best part? Landscaping is included, so you can simply sit back and enjoy the surroundings. Additionally, this community provides exclusive access to a refreshing community pool, tot lot and ample green space for those sunny Florida days. Don't miss the chance to make this extraordinary house your home. Contact us today to schedule a viewing and experience the epitome of comfort, convenience, and tranquility
Payment Calculator
- Principal & Interest -
- Property Tax $
- Home Insurance $
- HOA Fees $
- Monthly -
Features
Building and Construction
- Covered Spaces: 0.00
- Exterior Features: Irrigation System, Lighting, Sidewalk, Sliding Doors, Sprinkler Metered
- Fencing: Fenced, Full Backyard
- Flooring: Carpet, Luxury Vinyl, Tile
- Living Area: 2721.00
Land Information
- Lot Features: Oversized Lot
Garage and Parking
- Garage Spaces: 2.00
Eco-Communities
- Green Energy Efficient: Appliances, Construction, Insulation
- Water Source: Public
Utilities
- Carport Spaces: 0.00
- Cooling: Central Air
- Heating: Central, Electric
- Pets Allowed: Cats OK, Dogs OK, Monthly Pet Fee, Number Limit, Pet Deposit
- Sewer: Public Sewer
- Utilities: Cable Connected, Electricity Connected, Public, Sewer Connected, Street Lights, Underground Utilities, Water - Multiple Meters
Amenities
- Association Amenities: Playground, Pool
Finance and Tax Information
- Home Owners Association Fee: 0.00
- Net Operating Income: 0.00
Other Features
- Appliances: Built-In Oven, Cooktop, Dishwasher, Disposal, Electric Water Heater, Microwave, Refrigerator
- Association Name: Specialty Management Company
- Country: US
- Furnished: Unfurnished
- Interior Features: Ceiling Fans(s), High Ceilings, PrimaryBedroom Upstairs, Stone Counters, Thermostat, Walk-In Closet(s)
- Levels: Two
- Area Major: 32773 - Sanford
- Occupant Type: Tenant
- Parcel Number: 17-20-31-503-0000-1760
- View: Water
Owner Information
- Owner Pays: Grounds Care
Nearby Subdivisions
Amberlee Twnhms
Bakers Crossing Ph 2
Belisle Sec Of Loch Arbor
Brynhaven 1st Rep
Castille Twnhms Condo
Geneva Terrace Amd
Groveview Village 2nd Add Rep
Heatherwood
Hidden Lake
Kensington Reserve Ph Ii
Northlake Village 10
Northlake Village Condo 1
Northlake Village Condo 6
Northlake Village Condo 7
Northlake Village Condo 9
Palm Terrace
Pine Ridge
Placid Lake Twnhms
Preserve At Eagle Lake
Sandlewood Condo
Sanford Place
South Pinecrest
South Pinecrest 3rd Add
Sterling Woods
Sunland Estates
Villas Du Soleil
Windsor Lake Twnhms
Windsor Lake Twnhms East



