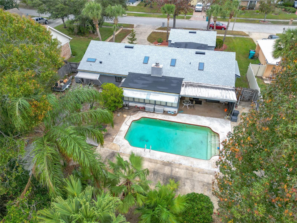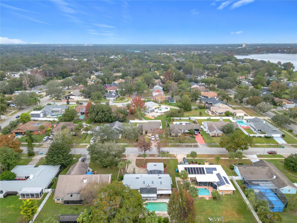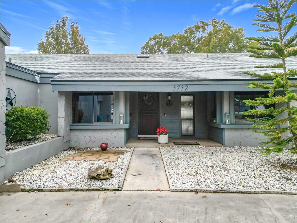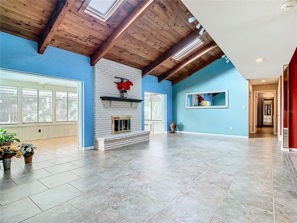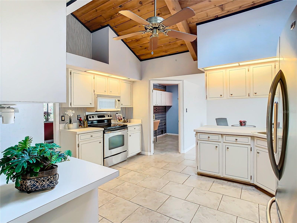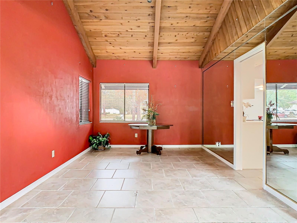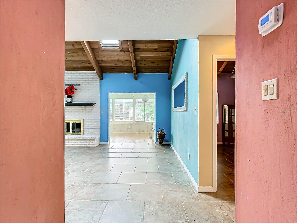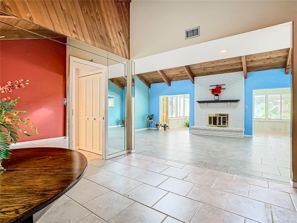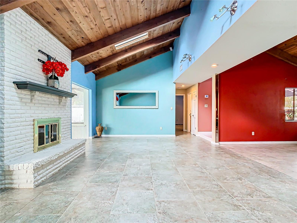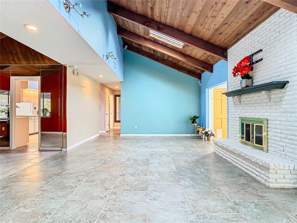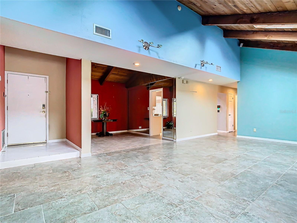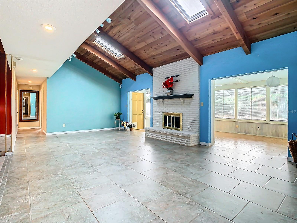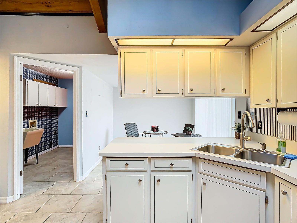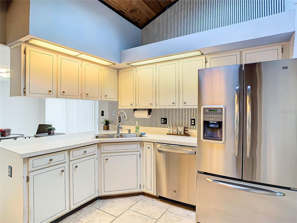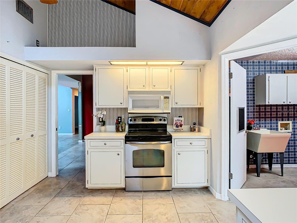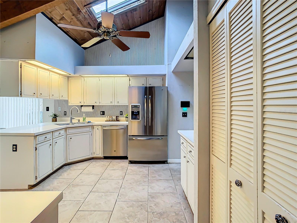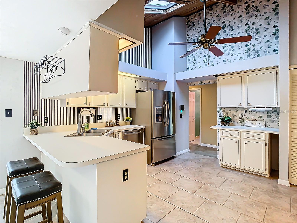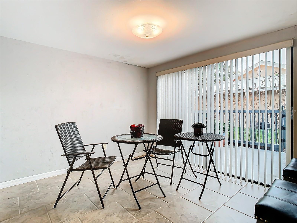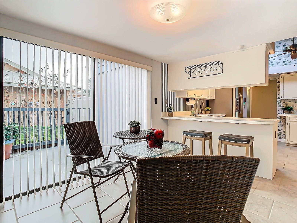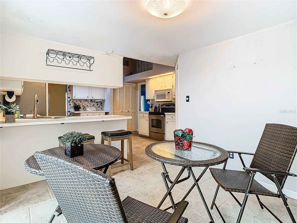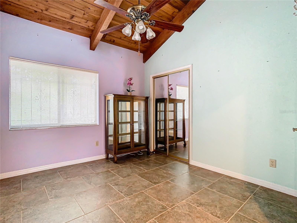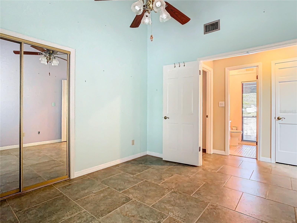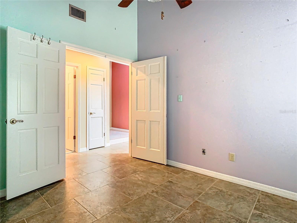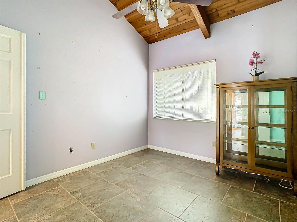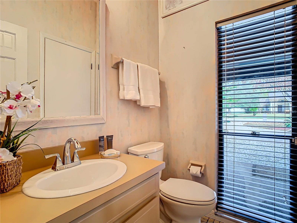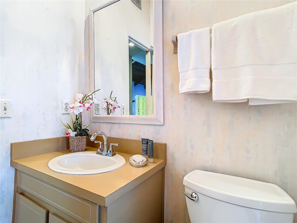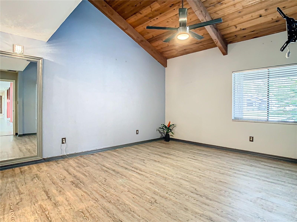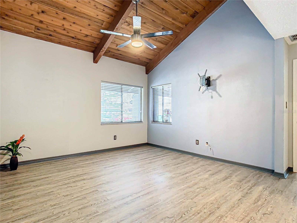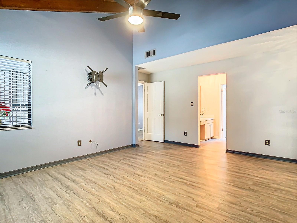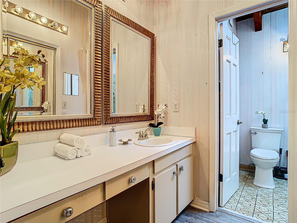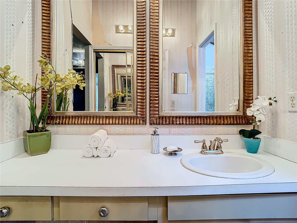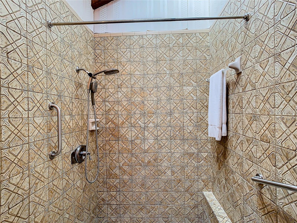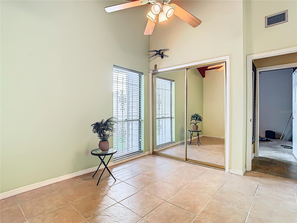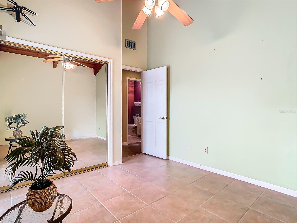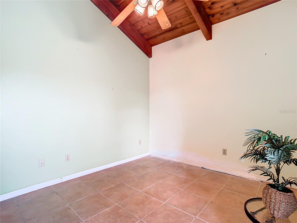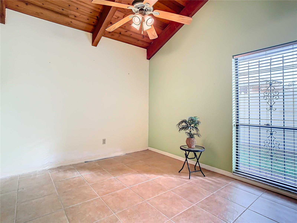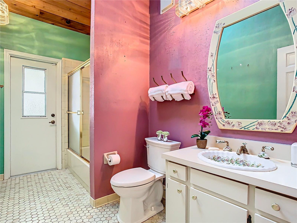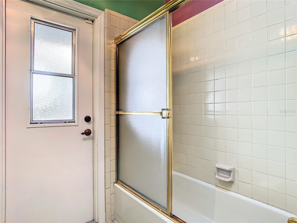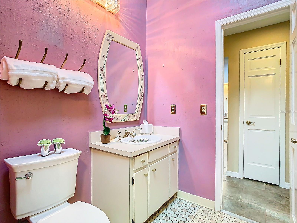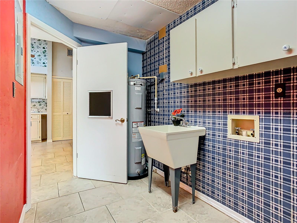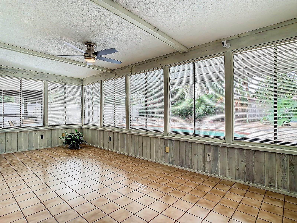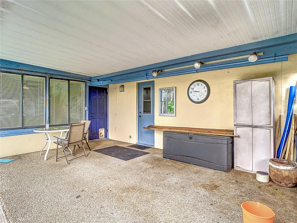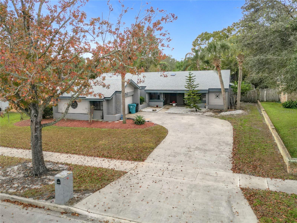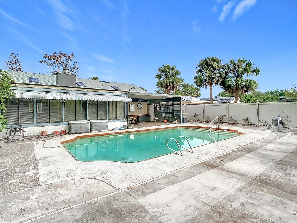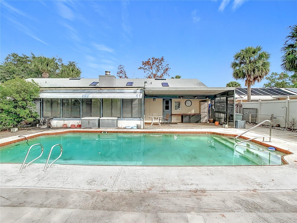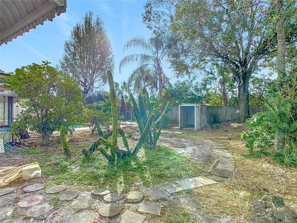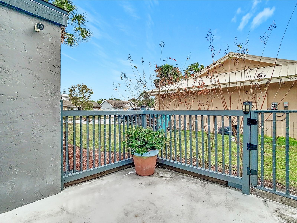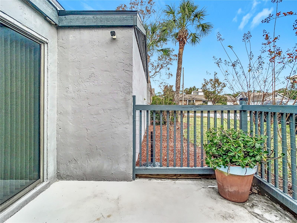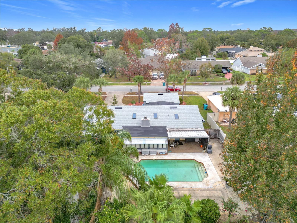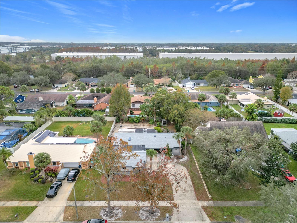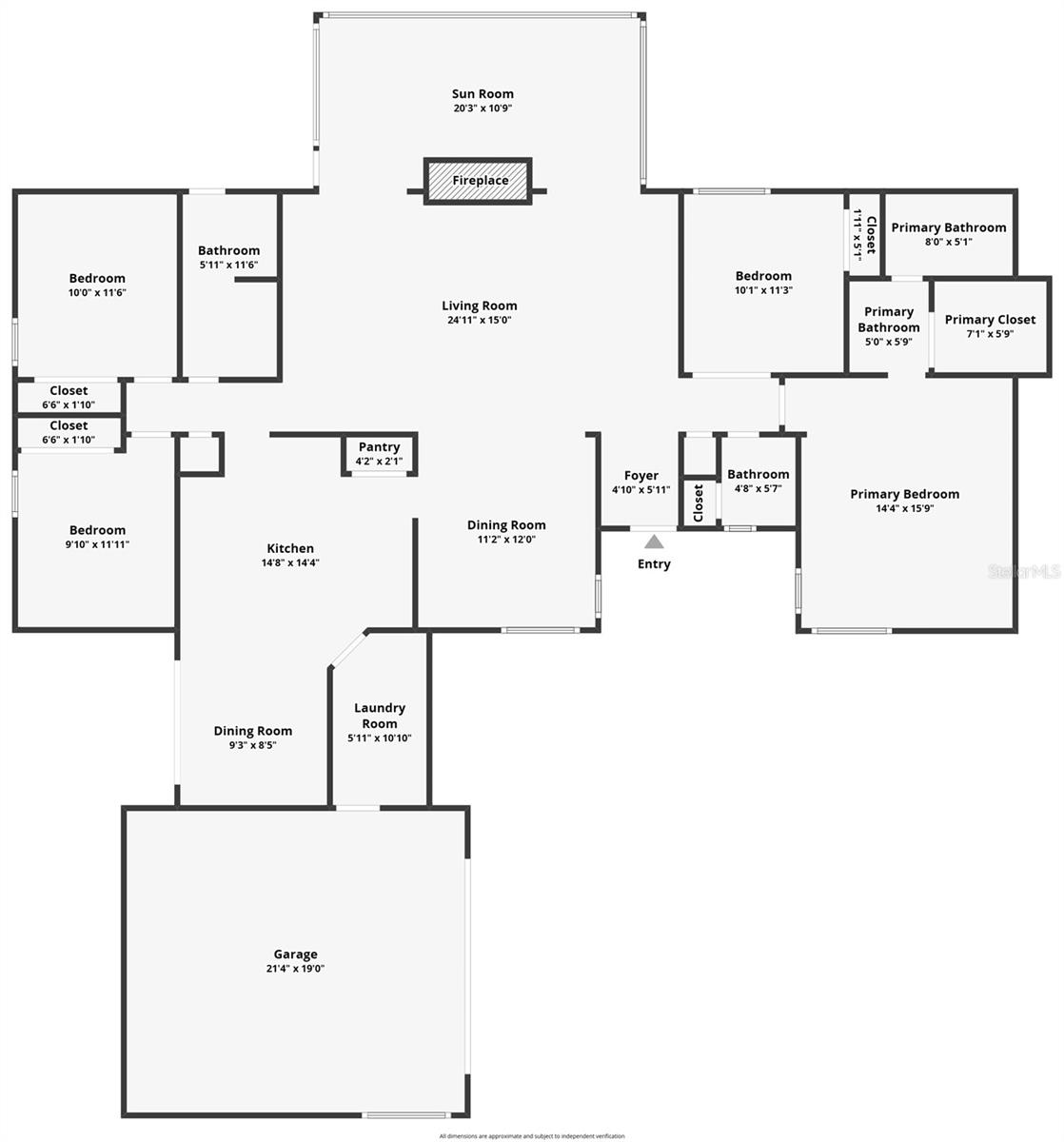3732 Rose Of Sharon Drive, ORLANDO, FL 32808
Property Photos
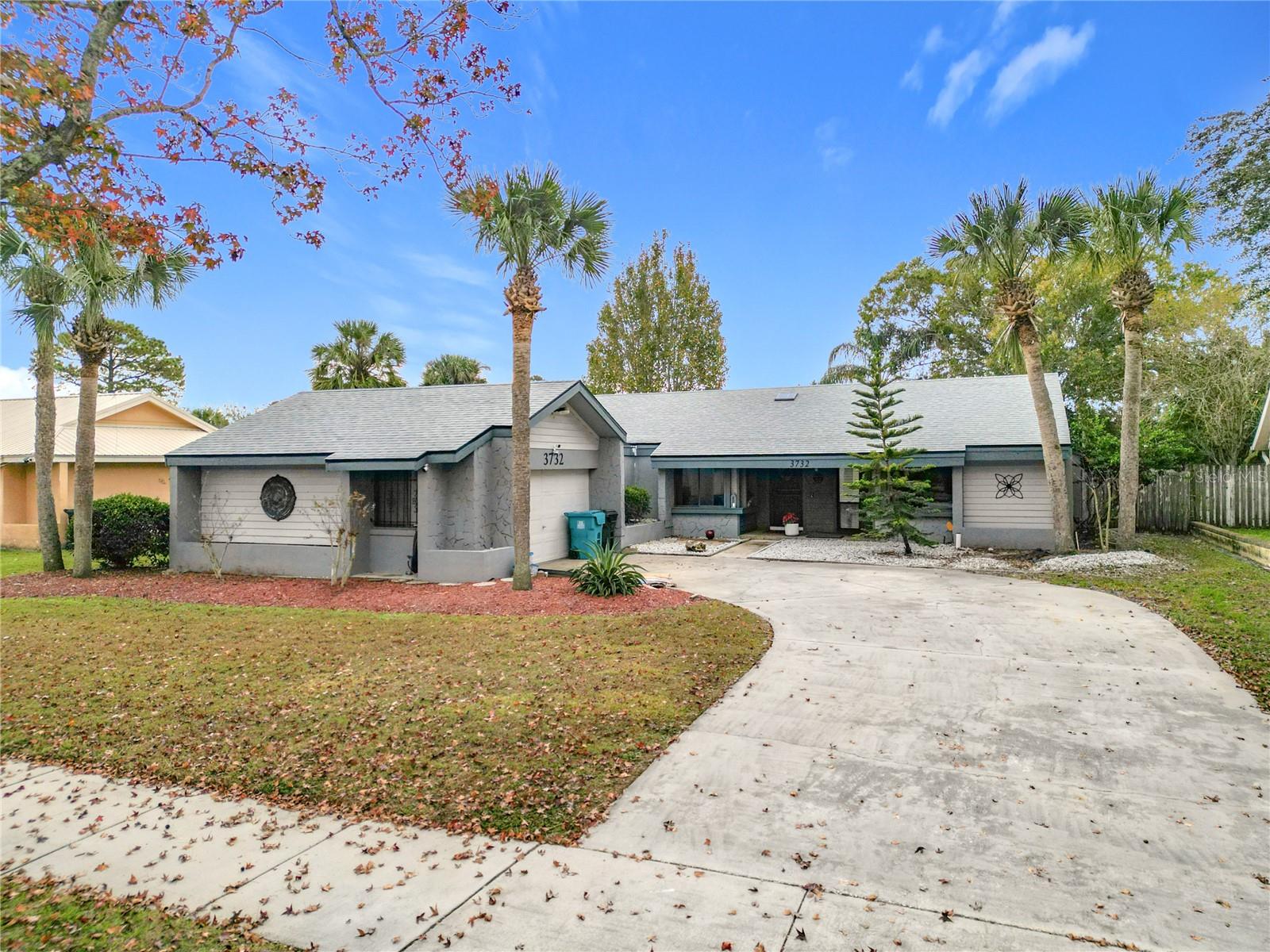
Would you like to sell your home before you purchase this one?
Priced at Only: $427,500
For more Information Call:
Address: 3732 Rose Of Sharon Drive, ORLANDO, FL 32808
Property Location and Similar Properties
- MLS#: O6266199 ( Residential )
- Street Address: 3732 Rose Of Sharon Drive
- Viewed: 10
- Price: $427,500
- Price sqft: $143
- Waterfront: No
- Year Built: 1979
- Bldg sqft: 2981
- Bedrooms: 4
- Total Baths: 3
- Full Baths: 2
- 1/2 Baths: 1
- Garage / Parking Spaces: 2
- Days On Market: 16
- Additional Information
- Geolocation: 28.5902 / -81.4397
- County: ORANGE
- City: ORLANDO
- Zipcode: 32808
- Subdivision: Rosemont Sec 10
- Elementary School: Rosemont Elem
- Middle School: College Park Middle
- High School: Edgewater High
- Provided by: KELLER WILLIAMS ADVANTAGE REAL
- Contact: Diane Sterling
- 407-977-7600

- DMCA Notice
-
DescriptionOne or more photo(s) has been virtually staged. Lovely and spacious 4 bedroom, 2. 5 bath pool home on an oversized. 29 acre lot on a quiet cul de sac, in the serene, convenient neighborhood of rosemont, with no required hoa! This home features a brand new roof (12/2024), six brand new skylights (12/2024), brand new electrical panel (12/2024), newer water heater (5/2022), newer a/c (2015) and was re piped in 2006! Youll love the multiple, light & bright living spaces with beamed, vaulted ceilings, and youll appreciate the bonus florida room (not included in the sf), the interior laundry room, and the great, outdoor living spaces an open deck off the kitchen and a covered patio overlooking the large, in ground, sparkling pool with tons of pool decking around it, and a fully fenced yardan entertainers delight! Youll enjoy the smart, split floor plan with the primary bedroom on the rt side of the house and the secondary bedrooms on the left side. Once you enter through the foyer, youre greeted by the beautiful, wood burning fireplace in the living room. Adjacent to this in the florida room with wall to wall windows overlooking the pool, perfect as a recreational center, an art room or playroom! The separate dining room is spacious and features bucolic, wood beamed ceilings! The kitchen is the heart of the home and features more wood beam ceilings, a newer stainless stell refrigerator, a built in breakfast bar, and a spacious breakfast nook with sliders to the side patio. The primary bedroom features an ensuite bath with a step down garden tub & shower combination as well as a walk in closet. Theres a full bath that also serves as the pool bath and a half bath/powder room as well! The court yard entry garage garage is oversized at 22 x 20 feet and theres an extended driveway that will house numerous vehicles for those holiday events and special gatherings. This neighborhood has no required hoa but theres an optional one that for just $! 00/yr. That provides you lake access to lovely lake orlando. Great location just 10 minutes to college park and 15 minutes to winter park, rollins college and downtown orlando! Major highways such as i 4, the 408 and john young parkway are all conveniently accessible within 5 to 10 minutes. The neighborhood is zoned for rosemont elementary, college park middle and edgewater high, a sought after magnet school. This home is just a few minutes walk to lovely lake orlando for scenic evening strolls and perfect for walking your dog! Call today for your private viewing of this one of a kind home!
Payment Calculator
- Principal & Interest -
- Property Tax $
- Home Insurance $
- HOA Fees $
- Monthly -
Features
Building and Construction
- Covered Spaces: 0.00
- Exterior Features: Private Mailbox, Sidewalk
- Flooring: Carpet, Tile
- Living Area: 2297.00
- Other Structures: Shed(s)
- Roof: Shingle
Property Information
- Property Condition: Completed
Land Information
- Lot Features: Cul-De-Sac, In County, Level, Oversized Lot, Sidewalk, Paved
School Information
- High School: Edgewater High
- Middle School: College Park Middle
- School Elementary: Rosemont Elem
Garage and Parking
- Garage Spaces: 2.00
- Parking Features: Driveway, Garage Door Opener, Garage Faces Side, Ground Level
Eco-Communities
- Pool Features: Deck, Gunite, In Ground, Outside Bath Access
- Water Source: Public
Utilities
- Carport Spaces: 0.00
- Cooling: Central Air
- Heating: Central, Electric, Wall Units / Window Unit
- Pets Allowed: Cats OK, Dogs OK, Yes
- Sewer: Public Sewer
- Utilities: Cable Available, Electricity Connected, Phone Available, Public, Sewer Connected, Water Connected
Finance and Tax Information
- Home Owners Association Fee: 100.00
- Net Operating Income: 0.00
- Tax Year: 2024
Other Features
- Appliances: Dishwasher, Disposal, Electric Water Heater, Exhaust Fan, Microwave, Range, Refrigerator
- Country: US
- Interior Features: Ceiling Fans(s), Crown Molding, Eat-in Kitchen, Open Floorplan, Primary Bedroom Main Floor, Skylight(s), Solid Surface Counters, Split Bedroom, Vaulted Ceiling(s), Walk-In Closet(s)
- Legal Description: ROSEMONT SECTION TEN 7/62 LOT 4 BLK B
- Levels: One
- Area Major: 32808 - Orlando/Pine Hills
- Occupant Type: Vacant
- Parcel Number: 08-22-29-7752-02-040
- Possession: Close of Escrow
- View: Pool
- Views: 10
- Zoning Code: R-1AA/W
Nearby Subdivisions
Atriums At Silver Pines
Camino Real
Clarion Oaks
Colony Cove
Country Club Heights
Evans Village
Evergreen Park
Forest Park
Fox Briar
Greenview At Silver Pines
La Joya Cove
Lake Lawne Shore
Lake Lawne Shores
Lake Lawne Shores Add 03
Lake Sparling Heights
Lake Sparling Heights Subdivis
Langdale Woods
Londonderry Hills Sec 02
Meadowbrook Acres 1st Add
Normandy Shores 1st Sec
Normandy Shores Sec 02
North Pine Hills
Orange Heights
Parkway Estates
Pine Hills Manor 02
Pine Hills Manor 03
Pine Hills Manor 05
Pine Hills Sub 10
Pine Hills Sub 3
Pine Hills Sub 6
Pine Hills Sub 9
Pine Hills Terrace
Pine Ridge
Pleasant Oaks
Regency Park
Ridge Manor
Riviera Shores
Robibswood
Robinsville Sec 2
Robinswood
Robinswood Hills
Robinswood Sec 01
Robinswood Sec 05
Robinswood Sec 07
Robinswood Sec 7
Rolling Woods
Rosemont North
Rosemont Sec 01
Rosemont Sec 10
Rosewood Colony Ph 01
San Jose Shores
Shelton Terrace
Shelton Terrace Rep
Silver Pines Pointe Ph 01
Silver Star Terrace
St Andrews Estates
Sun Acres
West Colonial Heights
Westwood Heights 1st Add
Willows Sec 04
Windsong Estates



