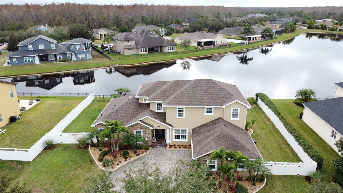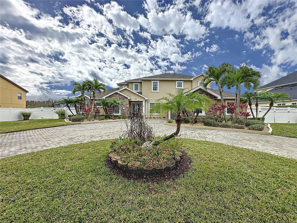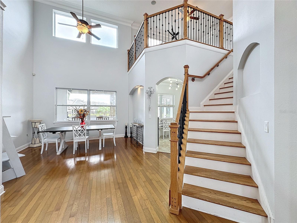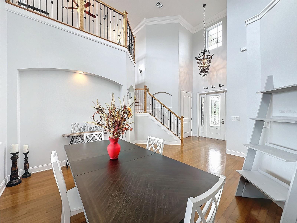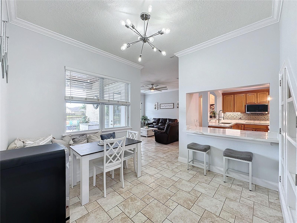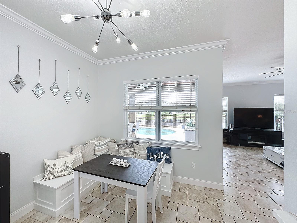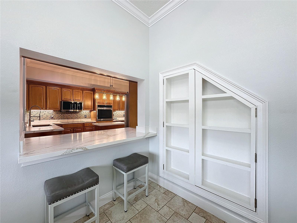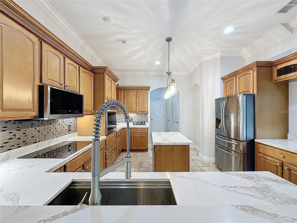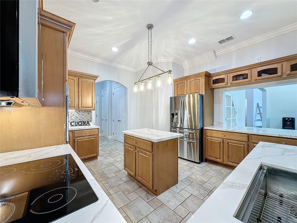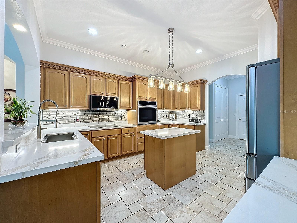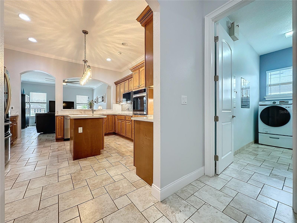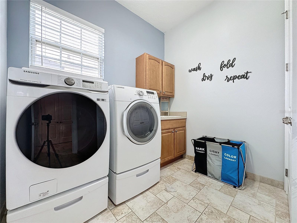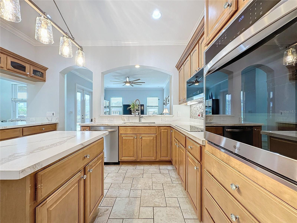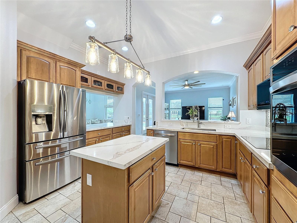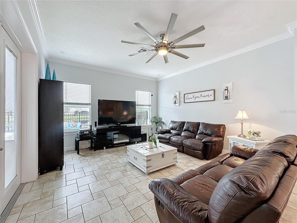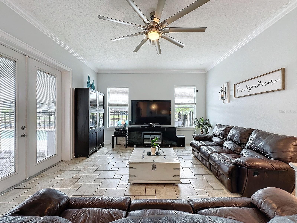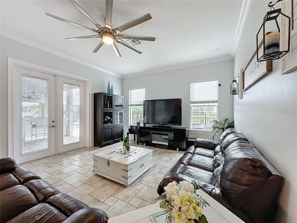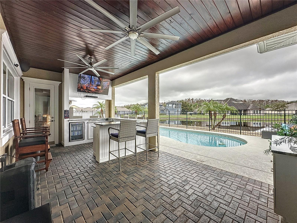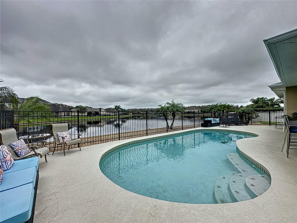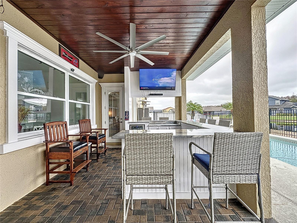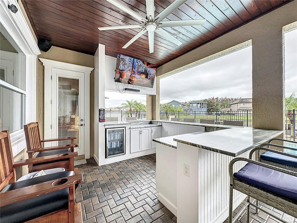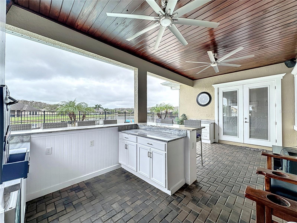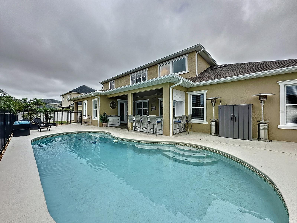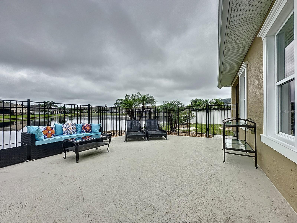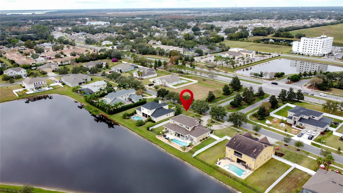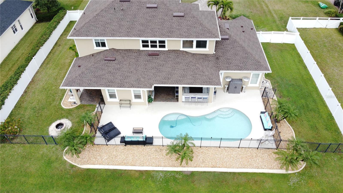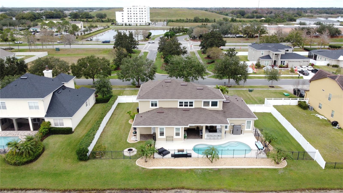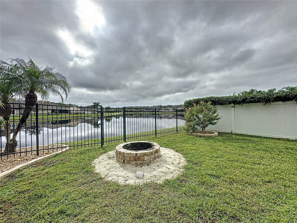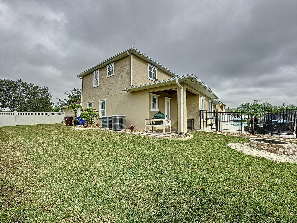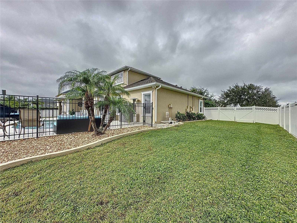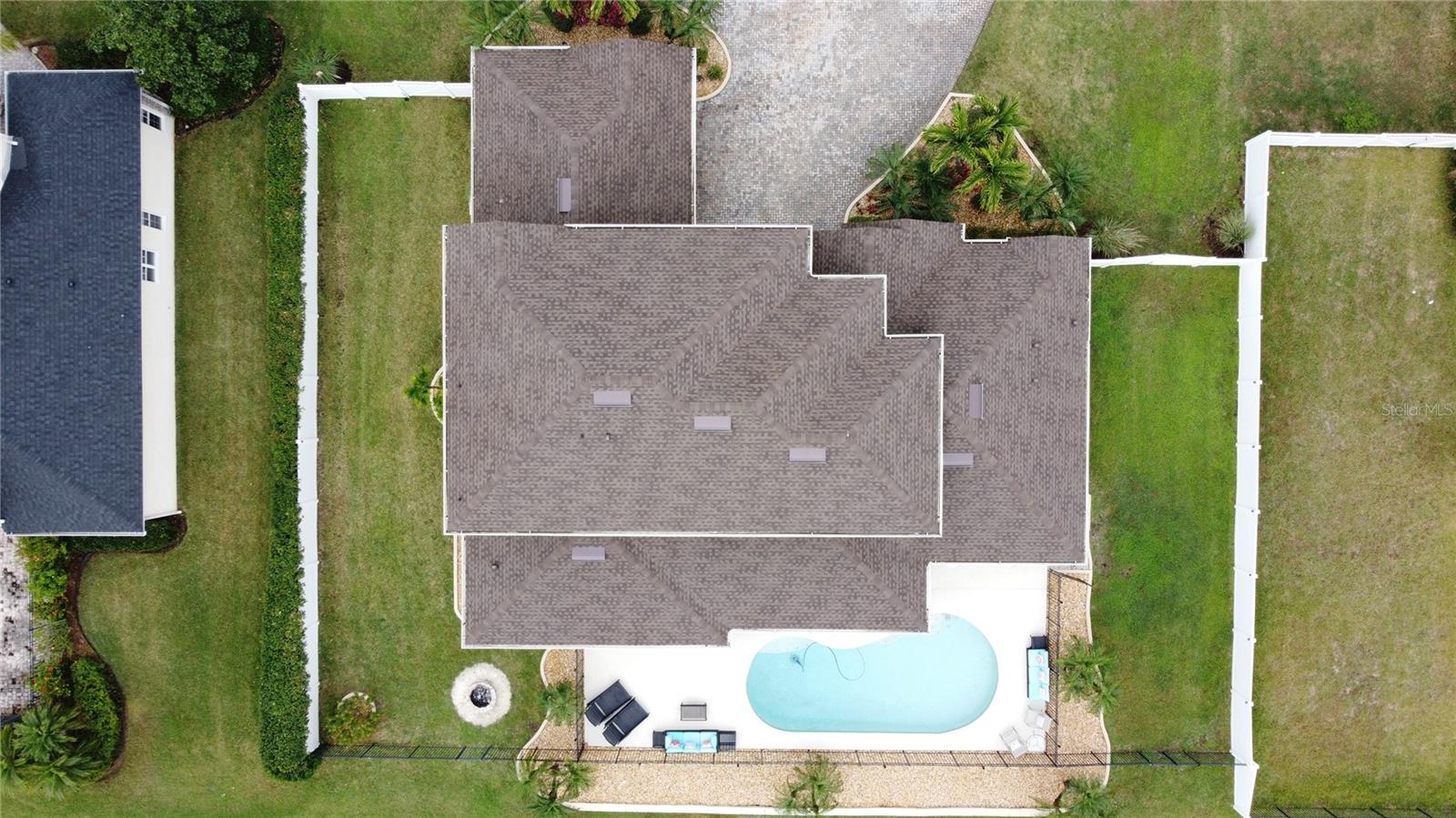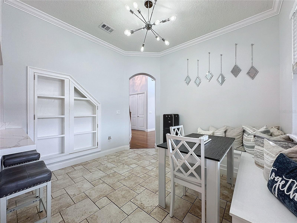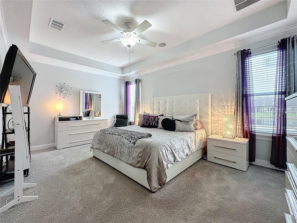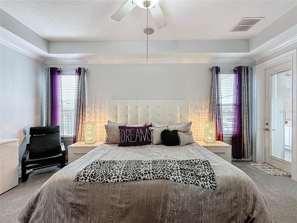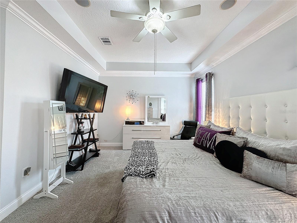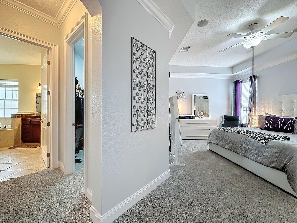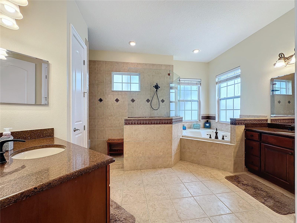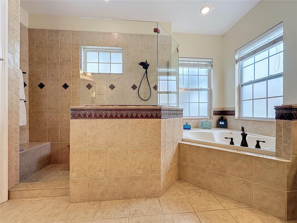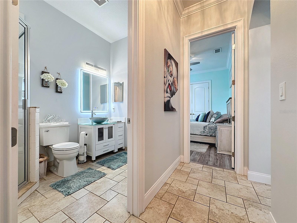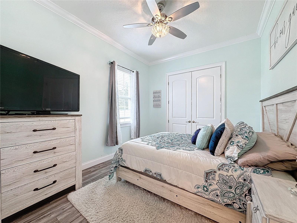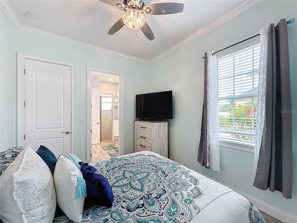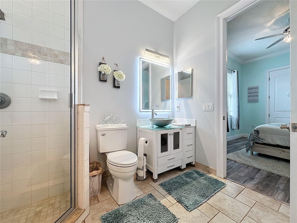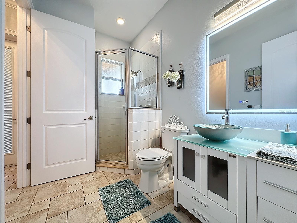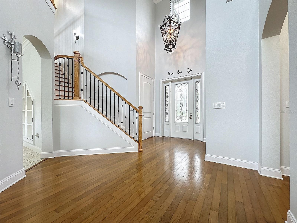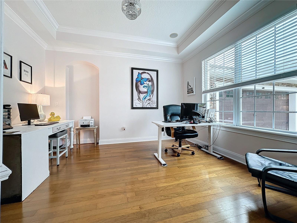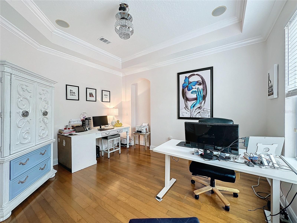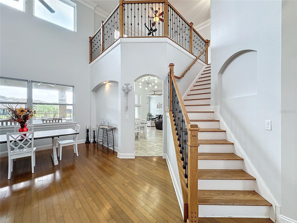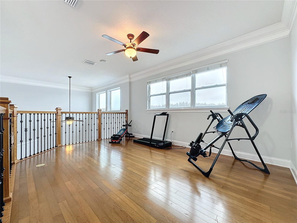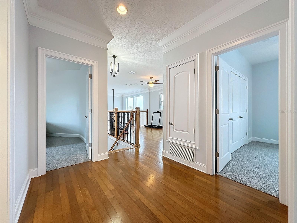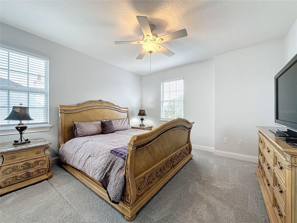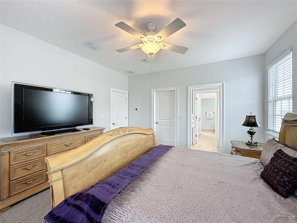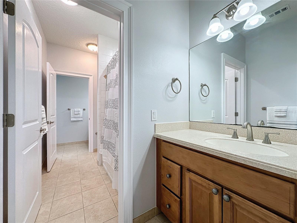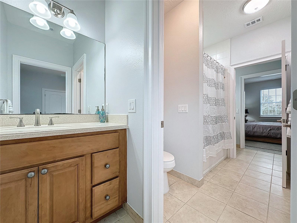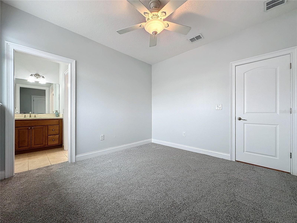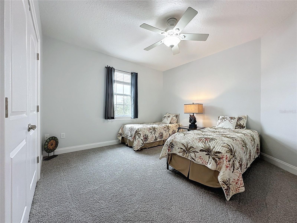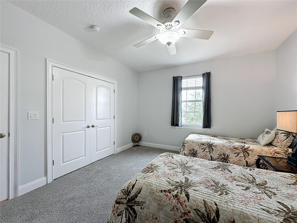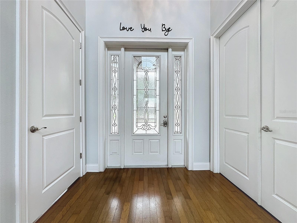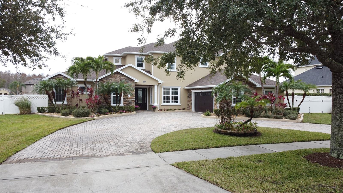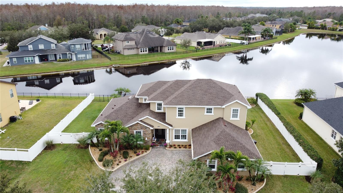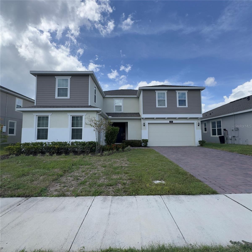3301 Buckingham Way, SAINT CLOUD, FL 34772
Property Photos
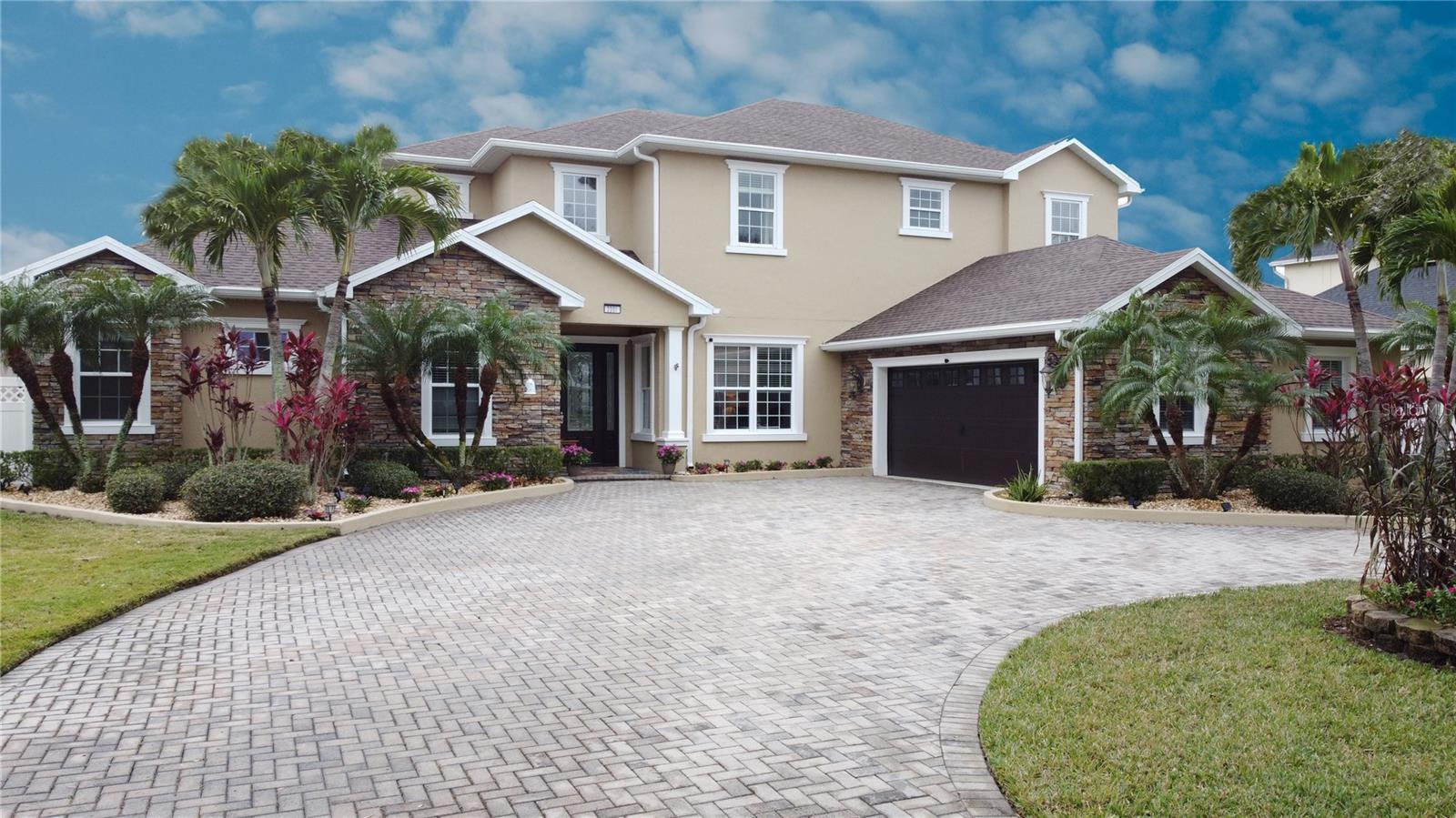
Would you like to sell your home before you purchase this one?
Priced at Only: $769,000
For more Information Call:
Address: 3301 Buckingham Way, SAINT CLOUD, FL 34772
Property Location and Similar Properties
- MLS#: O6267612 ( Residential )
- Street Address: 3301 Buckingham Way
- Viewed: 1
- Price: $769,000
- Price sqft: $164
- Waterfront: Yes
- Wateraccess: Yes
- Waterfront Type: Pond
- Year Built: 2006
- Bldg sqft: 4676
- Bedrooms: 5
- Total Baths: 4
- Full Baths: 4
- Garage / Parking Spaces: 2
- Days On Market: 5
- Additional Information
- Geolocation: 28.2271 / -81.3071
- County: OSCEOLA
- City: SAINT CLOUD
- Zipcode: 34772
- Subdivision: Stevens Plantation
- Elementary School: St Cloud Elem
- Middle School: St. Cloud Middle (6 8)
- High School: St. Cloud High School
- Provided by: COLDWELL BANKER RESIDENTIAL RE
- Contact: Jude DeVito
- 407-647-1211

- DMCA Notice
-
DescriptionWelcome to this beautifully upgraded 5 bedroom, 4 bathroom pool home, with a NEW ROOF. This beauty has just under 3,700 sq. ft. of luxurious living space accompanied by an outdoor entertainment area that will certainly impress your guests. Nestled in a family friendly community in Saint Cloud, this spacious residence combines modern amenities with timeless charm, all while providing a breathtaking serene waterfront view. This homes generous living space is thoughtfully laid out and ensures privacy and comfort for the entire family and all your guests. Enjoy the peace and tranquility of the water view with a fully fenced in backyard, perfect for relaxing and unwinding by the pool. The outdoor Oasis also includes a newly added outdoor sports lounge area with a full size bar and seating for 10, beautifully designed with granite bar tops throughout, an outdoor frig and plenty of space for your favorite spirits. This home is nicely upgraded with a brand new roof, newer A/C, fresh appliances throughout and a newly installed composite garage floor which only adds to the already impressive features. The expansive lower level primary bedroom is a true retreat, featuring an expansive en suite bath, with a hot tub and walk in shower. On the lower level, you will also find an additional bedroom and a fully remodeled bathroom, ideal for guests or multi generational living, as well as an additional overflow room and an office, all of which are perfectly situated for optimal function. The upper level offers three more bedrooms and two full baths offering plenty of space for the entire family and all your guests. The landing area adds to the home's open and airy feel and makes a great gaming area for entertaining the entire family. The pristine pool area overlooks the peaceful water creating the ideal setting for entertaining or simply unwinding at the end of the day. Located in a wonderful, safe, and highly sought after community, the home is within close proximity to top rated schools, parks, and plenty of shopping in the highly sought Stevens Plantation. The mature landscaping and brick driveway provide stunning curb appeal, setting the tone for this exceptional home. This is the perfect property for those seeking a spacious and upgraded home in a family friendly neighborhood with access to great schools, outdoor activities and all entertainment you desire. Don't miss the opportunity to make this incredible waterfront property your own!
Payment Calculator
- Principal & Interest -
- Property Tax $
- Home Insurance $
- HOA Fees $
- Monthly -
Features
Building and Construction
- Covered Spaces: 0.00
- Exterior Features: Irrigation System, Lighting, Private Mailbox, Rain Gutters
- Fencing: Vinyl
- Flooring: Carpet, Ceramic Tile, Wood
- Living Area: 3699.00
- Roof: Shingle
Property Information
- Property Condition: Completed
Land Information
- Lot Features: City Limits, Landscaped, Paved
School Information
- High School: St. Cloud High School
- Middle School: St. Cloud Middle (6-8)
- School Elementary: St Cloud Elem
Garage and Parking
- Garage Spaces: 2.00
- Parking Features: Garage Door Opener
Eco-Communities
- Pool Features: Fiber Optic Lighting, In Ground, Lighting
- Water Source: Public
Utilities
- Carport Spaces: 0.00
- Cooling: Central Air
- Heating: Central, Electric
- Pets Allowed: Yes
- Sewer: Public Sewer
- Utilities: Cable Available, Electricity Available, Public, Sewer Connected, Water Available
Finance and Tax Information
- Home Owners Association Fee: 260.00
- Net Operating Income: 0.00
- Tax Year: 2023
Other Features
- Appliances: Dishwasher, Disposal, Dryer, Electric Water Heater, Exhaust Fan, Microwave, Range, Refrigerator, Washer
- Association Name: Leland Management
- Association Phone: 407-982-5901
- Country: US
- Interior Features: Ceiling Fans(s), Eat-in Kitchen, High Ceilings, Primary Bedroom Main Floor, Solid Surface Counters, Thermostat, Walk-In Closet(s), Window Treatments
- Legal Description: STEVENS PLANTATION PB 16 PGS 34-41 LOT 37
- Levels: Two
- Area Major: 34772 - St Cloud (Narcoossee Road)
- Occupant Type: Owner
- Parcel Number: 15-26-30-0700-0001-0370
- Possession: Close of Escrow
- Style: Traditional
- View: Pool, Water
- Zoning Code: SPUD
Similar Properties
Nearby Subdivisions
Barber Sub
Bristol Cove At Deer Creek Ph
Camelot
Canoe Creek Estates
Canoe Creek Estates Ph 3
Canoe Creek Estates Ph 6
Canoe Creek Estates Ph 7
Canoe Creek Lakes
Canoe Creek Lakes Add
Canoe Creek Woods
Clarks Corner
Cross Creek Estates
Cross Creek Estates Ph 2 3
Cross Creek Estates Phs 2 And
Deer Run Estates
Deer Run Estates Ph 2
Doe Run At Deer Creek
Eagle Meadow
Eden At Cross Prairie
Eden At Crossprairie
Edgewater Ed4 Lt 1 Rep
Esprit Homeowners Association
Esprit Ph 1
Esprit Ph 3c
Gramercy Farms Ph 1
Gramercy Farms Ph 4
Gramercy Farms Ph 5
Gramercy Farms Ph 7
Gramercy Farms Ph 8
Gramercy Farms Ph 9a
Hanover Lakes
Hanover Lakes 60
Hanover Lakes Ph 1
Hanover Lakes Ph 2
Hanover Lakes Ph 3
Hanover Lakes Ph 4
Hanover Lakes Ph 5
Havenfield At Cross Prairie
Hickory Grove Ph 1
Hickory Hollow
Hidden Pines
Horizon Meadows Pb 8 Pg 139 Lo
Indian Lakes Ph 3
Keystone Pointe Ph 1
Keystone Pointe Ph 2
Kissimmee Park
Mallard Pond Ph 1
Mallard Pond Ph 3
Northwest Lakeside Groves Ph 1
Northwest Lakeside Groves Ph 2
Northwest Lakeside Grvs Ph 2
Oakley Place
Old Hickory
Old Hickory Ph 1 2
Old Hickory Ph 3
Old Hickory Ph 4
Pine Chase Estates
Quail Wood
Reserve At Pine Tree
S L I C
Sawgrass
Seminole Land Inv Co
Seminole Land Inv Co S L I C
Seminole Land And Inv Co
Southern Pines
Southern Pines Ph 3b
Southern Pines Ph 4
St Cloud Manor Estates
St Cloud Manor Estates 03
St Cloud Manor Village
Stevens Plantation
Sweetwater Creek
The Meadow At Crossprairie
The Meadow At Crossprairie Bun
The Reserve At Twin Lakes
Twin Lakes
Twin Lakes Ph 1
Twin Lakes Ph 2a2b
Twin Lakes Ph 2c
Twin Lakes Ph 8
Twin Lks Ph 2c
Villagio
Whaleys Creek
Whaleys Creek Ph 1
Whaleys Creek Ph 2
Whaleys Creek Ph 3



