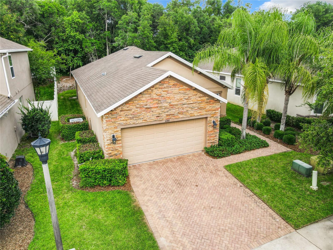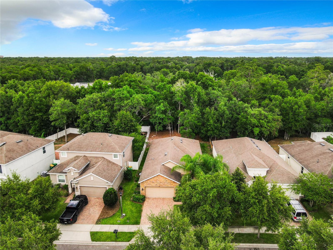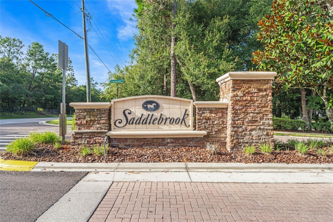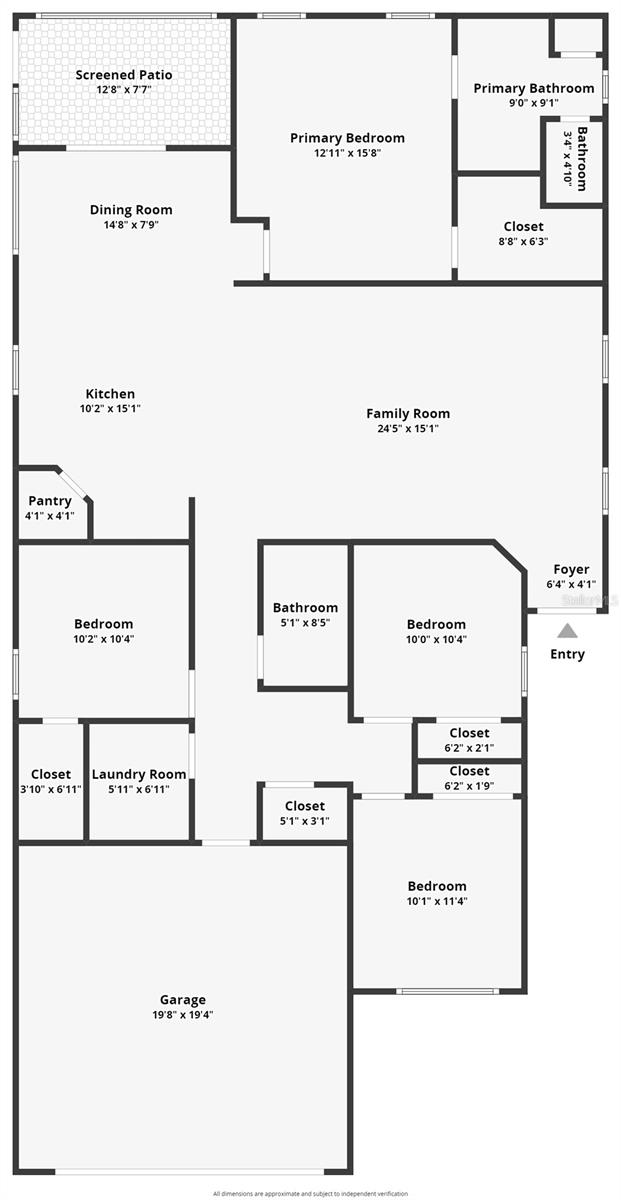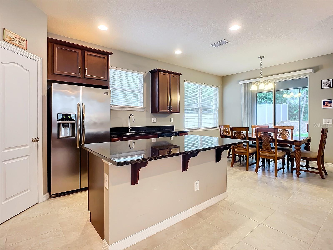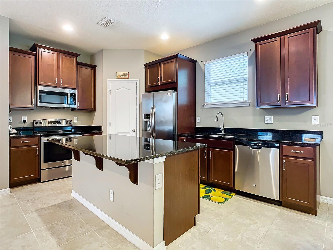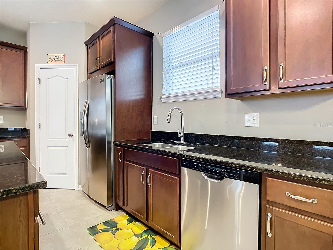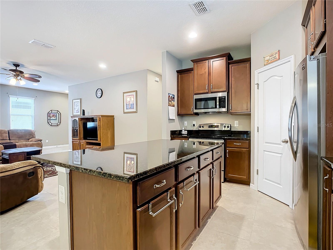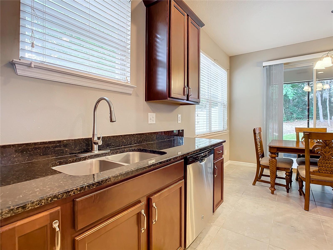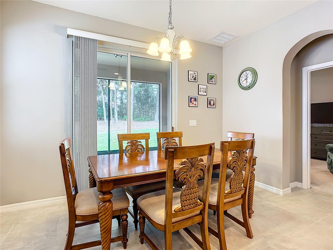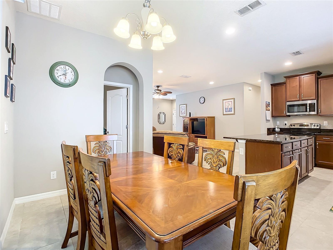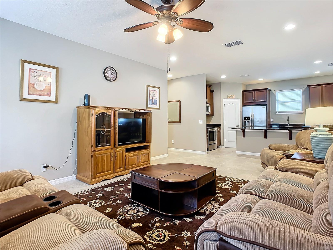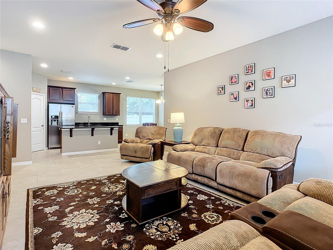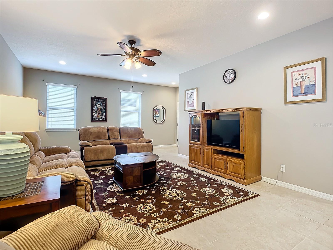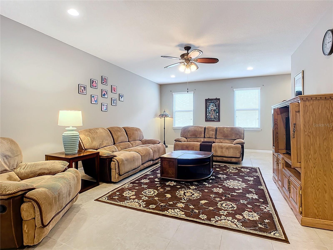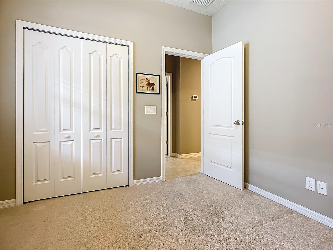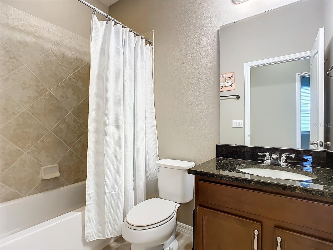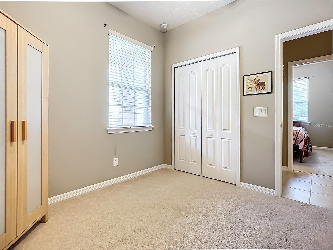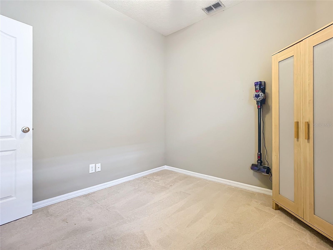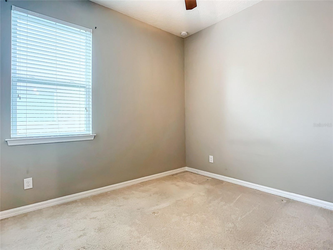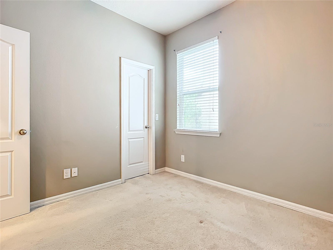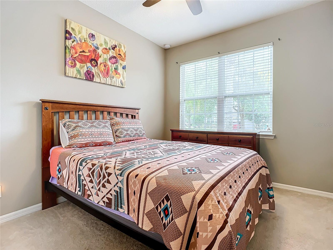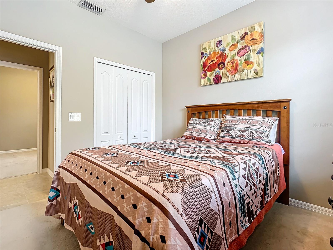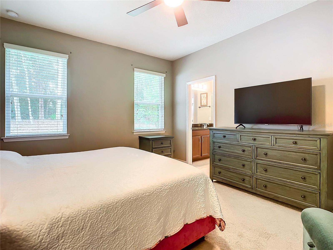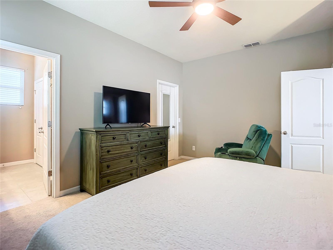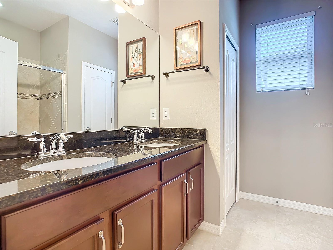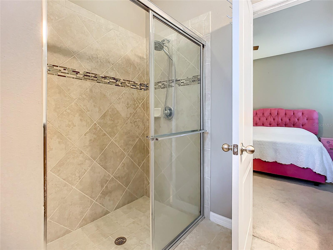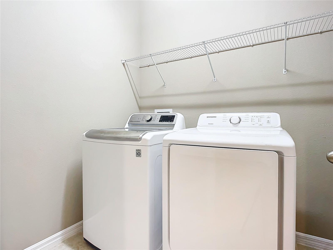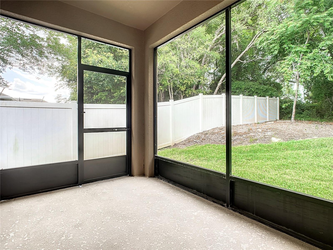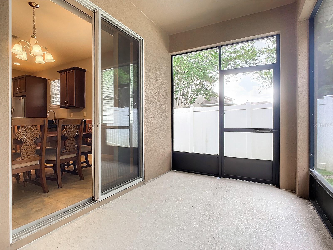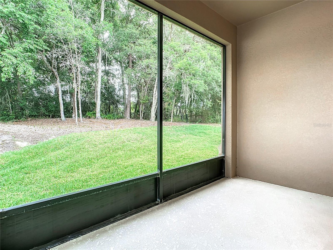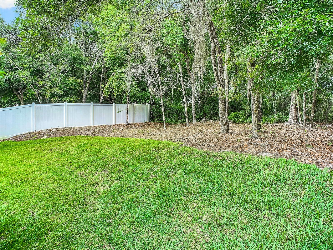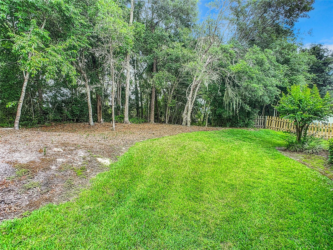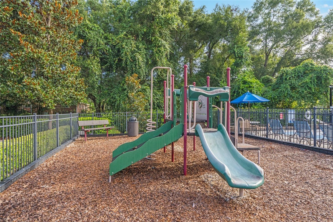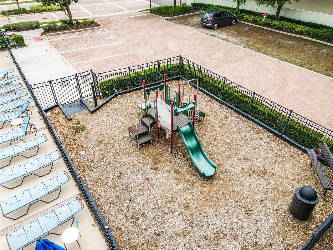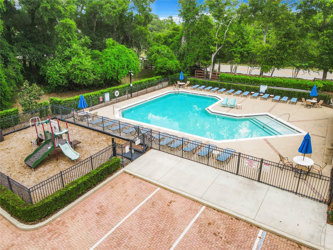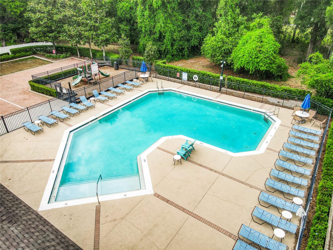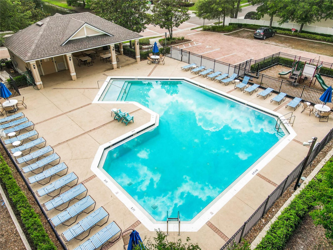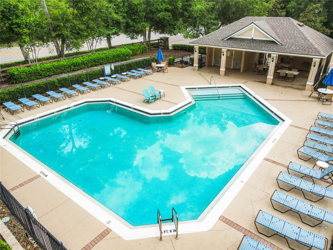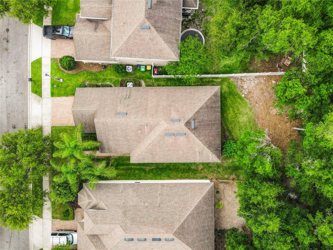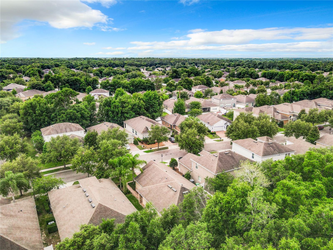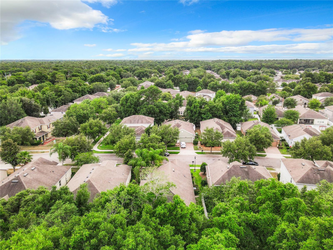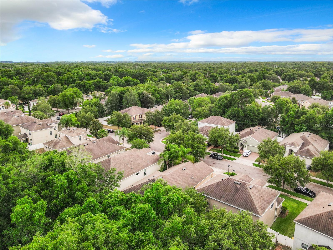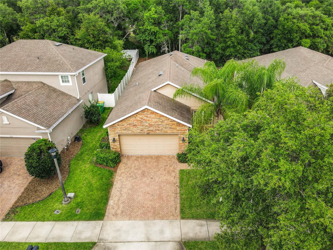688 Preakness Circle, DELAND, FL 32724
Property Photos
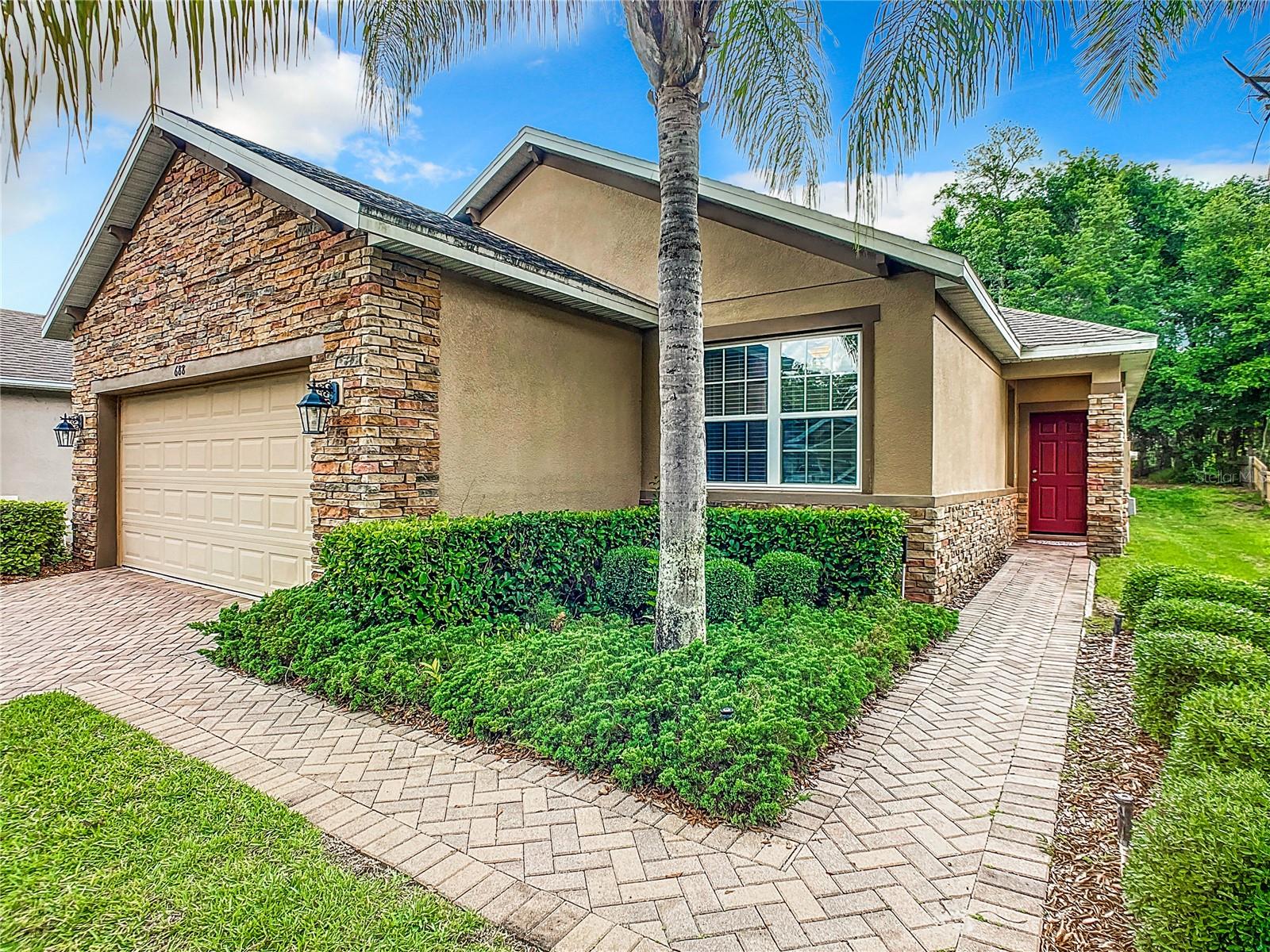
Would you like to sell your home before you purchase this one?
Priced at Only: $339,000
For more Information Call:
Address: 688 Preakness Circle, DELAND, FL 32724
Property Location and Similar Properties
- MLS#: O6268492 ( Residential )
- Street Address: 688 Preakness Circle
- Viewed: 2
- Price: $339,000
- Price sqft: $149
- Waterfront: No
- Year Built: 2014
- Bldg sqft: 2275
- Bedrooms: 4
- Total Baths: 2
- Full Baths: 2
- Garage / Parking Spaces: 2
- Days On Market: 4
- Additional Information
- Geolocation: 29.0081 / -81.278
- County: VOLUSIA
- City: DELAND
- Zipcode: 32724
- Subdivision: Saddlebrook
- Elementary School: Freedom Elem
- Middle School: Deland Middle
- High School: Deland High
- Provided by: CENTURY 21 INTEGRA
- Contact: Monique Sola, PA
- 727-387-6261

- DMCA Notice
-
DescriptionWelcome to your dream home in the sought after saddlebrook resort style community of deland, florida! This stunning 4 bedroom, 2 bathroom residence with conservation views spans 1687 square feet of open concept living space, perfectly blending comfort, style, and functionality. As you step through the front door, you're greeted by an abundance of natural light illuminating the lovely light colored tile floors that flow throughout the home. The heart of the home is the gourmet kitchen, which boasts granite countertops, a granite island, and stainless steel appliances, including a separate cooking space with over the range microwavea chef's delight! Tall kitchen cabinets with decorative crown molding offers ample storage space, complemented by a large closet walk in pantry for added convenience. The spacious primary bedroom is a true retreat, featuring an ensuite bath with a walk in shower, private water closet, and a large walk in closet. Wake up to picturesque views of the wooded conservation area from your private screened lanai, the perfect spot for morning coffee or evening relaxation. Outside, the home's beautiful stone elevation with paver brick driveway and walkways add to its curb appeal, while the rainbird irrigation system ensures your lawn stays lush and green year round. Pride of ownership shines through in every detail, with meticulous maintenance by a single owner evident throughout. Relax and take in the conservation views while enjoying your morning coffee or dining al fresco on your screened patio lania. Experience resort style living with access to the community pool and playground, perfect for family fun and relaxation. The open concept split plan design offers privacy and flexibility, while the large immaculate garage provides ample space for parking and storage. Don't miss your chance to own this impeccable home in one of deland's most desirable resort style communities. Schedule your showing today and start living the florida lifestyle you've always dreamed of!
Payment Calculator
- Principal & Interest -
- Property Tax $
- Home Insurance $
- HOA Fees $
- Monthly -
Features
Building and Construction
- Covered Spaces: 0.00
- Exterior Features: Irrigation System, Sidewalk, Sliding Doors, Sprinkler Metered
- Flooring: Tile
- Living Area: 1687.00
- Roof: Shingle
Property Information
- Property Condition: Completed
Land Information
- Lot Features: Landscaped, Paved
School Information
- High School: Deland High
- Middle School: Deland Middle
- School Elementary: Freedom Elem
Garage and Parking
- Garage Spaces: 2.00
Eco-Communities
- Water Source: Public
Utilities
- Carport Spaces: 0.00
- Cooling: Central Air
- Heating: Central, Electric
- Pets Allowed: Cats OK, Dogs OK, Number Limit
- Sewer: Public Sewer
- Utilities: Cable Connected, Electricity Connected, Sewer Connected, Sprinkler Recycled, Street Lights, Water Connected
Amenities
- Association Amenities: Fence Restrictions, Park, Playground, Pool
Finance and Tax Information
- Home Owners Association Fee Includes: Common Area Taxes, Pool, Escrow Reserves Fund, Recreational Facilities
- Home Owners Association Fee: 345.00
- Net Operating Income: 0.00
- Tax Year: 2024
Other Features
- Appliances: Dishwasher, Disposal, Dryer, Electric Water Heater, Microwave, Range, Refrigerator, Washer
- Association Name: Sentry Management - Tiffany Smith
- Association Phone: 386-423-7796
- Country: US
- Furnished: Unfurnished
- Interior Features: Eat-in Kitchen, Kitchen/Family Room Combo, Open Floorplan, Primary Bedroom Main Floor, Solid Surface Counters, Solid Wood Cabinets, Split Bedroom, Thermostat, Walk-In Closet(s), Window Treatments
- Legal Description: 22-17-30 LOT 239 SADDLEBROOK SUB PHASE III MB 55 PGS 123-129 INC PER OR 7049 PGS 1105-1106
- Levels: One
- Area Major: 32724 - Deland
- Occupant Type: Owner
- Parcel Number: 7022-11-00-2390
- Style: Florida, Traditional
- View: Trees/Woods
Nearby Subdivisions
04 01 0180
3511 South Peninsula Drive Por
Alexandria Pointe
Assessors Winnemissett
Bent Oaks
Bentley Green
Berkshires In Deanburg 041730
Berrys Ridge
Blue Lake Woods
Camellia Park Blk 107 Deland
Canopy At Blue Lake
Canopy Terrace
Clarks Blk 142 Deland
Clay And Mark
College Arms Estates
Country Club Estates
Cresswind Deland
Cresswind Deland Phase 1
Crestland Estates
Daytona Park Estates
Deland
Deland E 160 Ft Blk 142
Deland Heights Resub
Deland Highlands
Deland Highlands Add 07
Domingo Reyes Grant
Eastbrook Ph 01
Elizabeth Park Blk 123 Pt Blk
Enclave
Farrars Lt 01 Assessors Deland
Fearington Ballard
Gibbs
Golfview Heights
Hords Resub Pine Heights Delan
Huntington Downs
Jacobs Landing
Kepler Acres
Lake Winnemissett Park
Lakeside Park Winnemissett
Lakewood Park
Lakewood Park Ph 1
Lakewood Park Phase 1
Lakewood Park Phase 3
Live Oak Park
Long Leaf Plantation
Lost Hill Lake Estates
None
Northwood Sec 281630
Norwood 02 Add Blk 52 Delan
Norwood 2nd Add
Not In Subdivision
Not On List
Not On The List
Oak Knoll
Orange Court
Orange Crest Deland
Orange Grove Blk 151 Deland
Other
Parkmore Manor
Phippens Blks 129130 135136 D
Plymouth Heights Deland
Plymouth Place Add 01
Radcliffes Blk 17 Deland
Reserve At Victoria Phase Ii
Reservevictoria Ph 1
Reservevictoria Ph Ii
Reynolds
Rogers Deland
Saddlebrook
Saddlebrook Sub
Saddlebrook Subdivision
Saddlers Run
Sawyers Lndg Ph 2
Shady Meadow Estates
Shermans S 012 Blk 132 Deland
Silver Rdg Deland
Silver Ridge Of Deland
Summer Woods
Taylor Woods
Trails West
Trails West Ph 02
Turleys
Turleys Blk 155
Valencia Villas
Victora Trls Northwest 7 Ph 2
Victoria Gardens
Victoria Gardens Ph 4
Victoria Gardens Ph 6 Rep
Victoria Hills Ph 3
Victoria Hills Ph 4
Victoria Hills Ph 6
Victoria Hills Ph5
Victoria Oaks Ph A
Victoria Oaks Ph B
Victoria Oaks Ph C
Victoria Oaks Phase A
Victoria Park
Victoria Park Inc 04
Victoria Park Increment 02
Victoria Park Increment 03
Victoria Park Increment 03 Nor
Victoria Park Increment 4 Nort
Victoria Park Increment 5 Nort
Victoria Park Northeast
Victoria Park Northeast Increm
Victoria Park Se Increment 01
Victoria Park Se Increment Rep
Victoria Park Southwest Increm
Victoria Park Sw Increment 01
Victoria Ph 2
Victoria Trails Northwest 7 Ph
Victoria Trls Northwest 7 2bb
Victoria Trls Northwest 7 Ph 2
Virginia Haven Homes
Waterford
Waterford Lakes
Wellington Woods
Westminster Wood
Westside
Wild Acres
Winnemissett Mb 15 Pg 120
Winnemissett Shores



