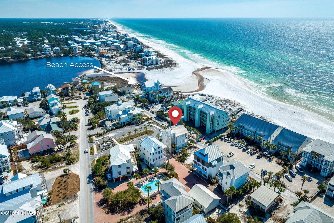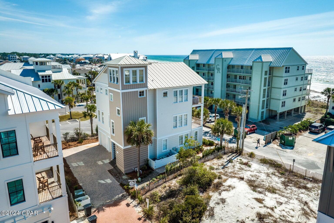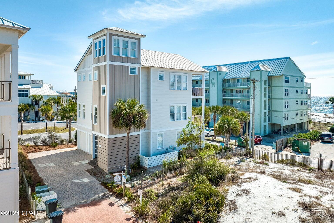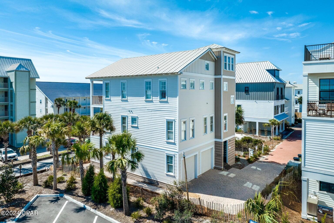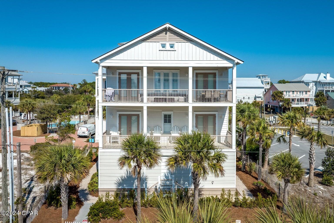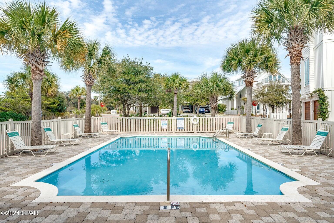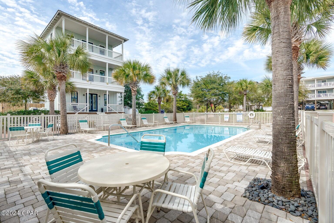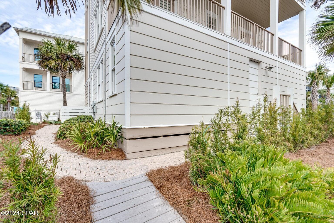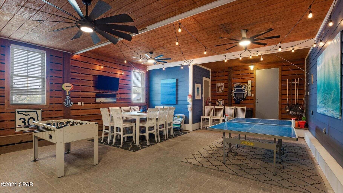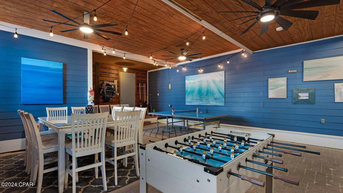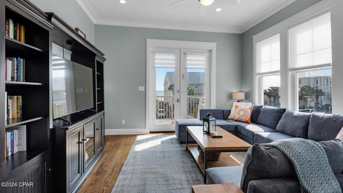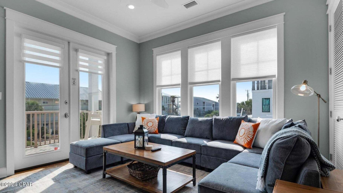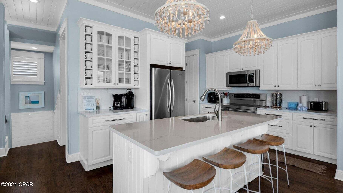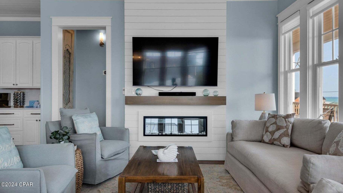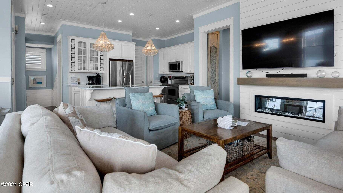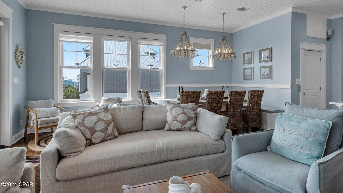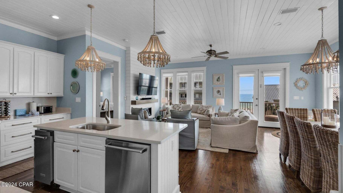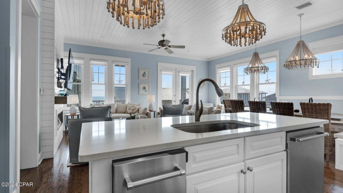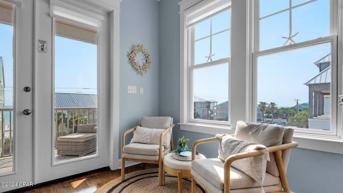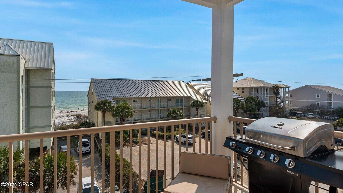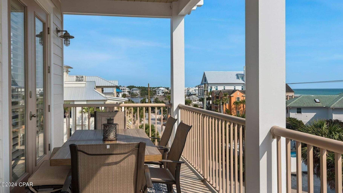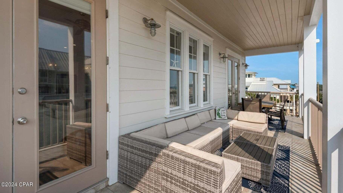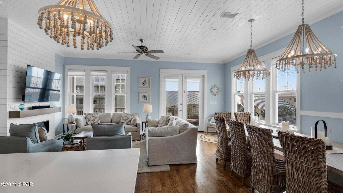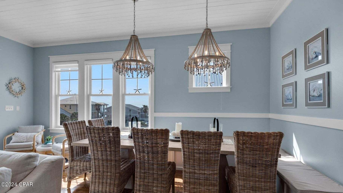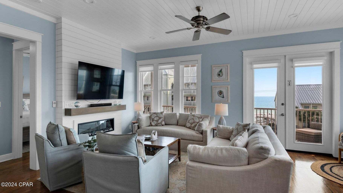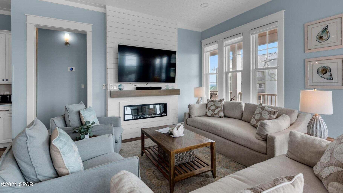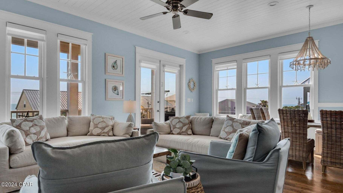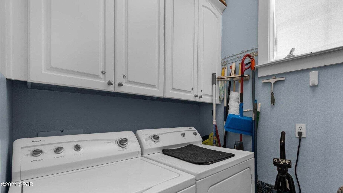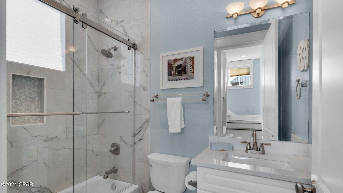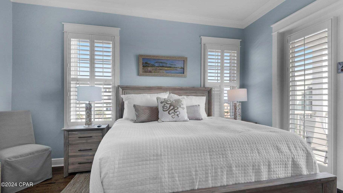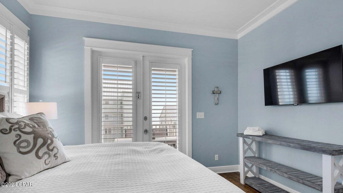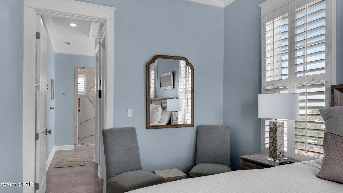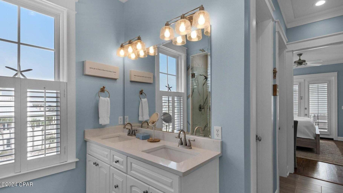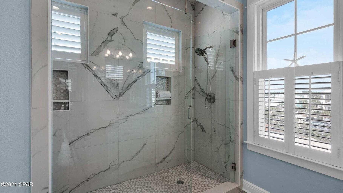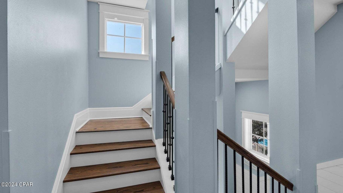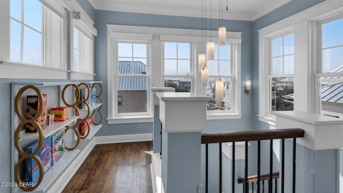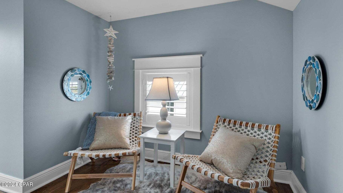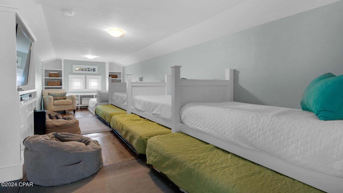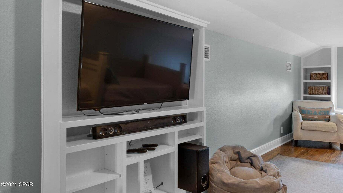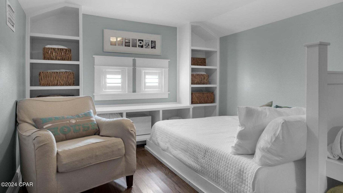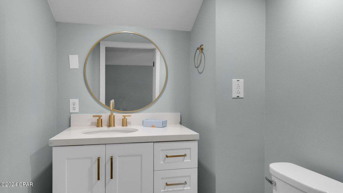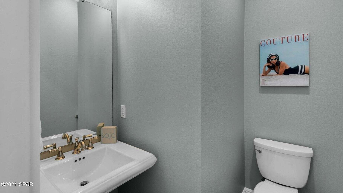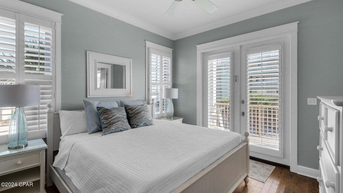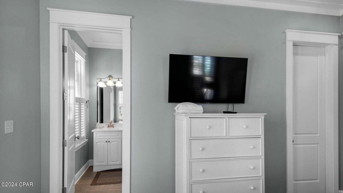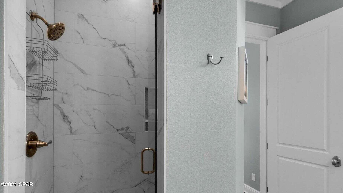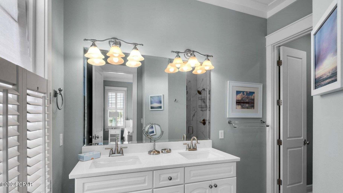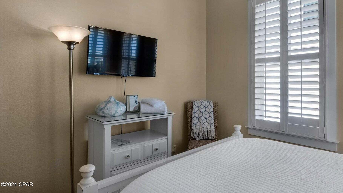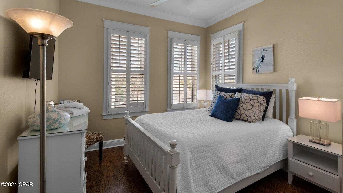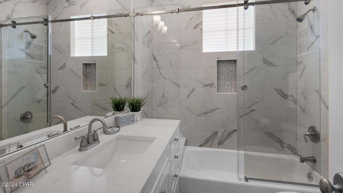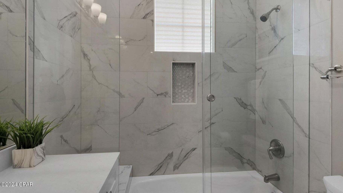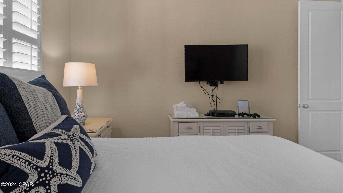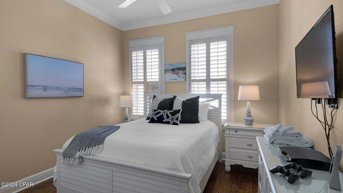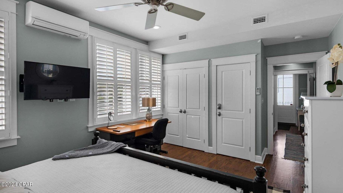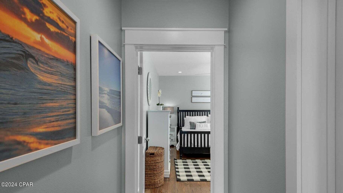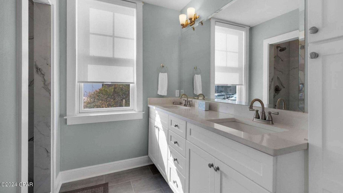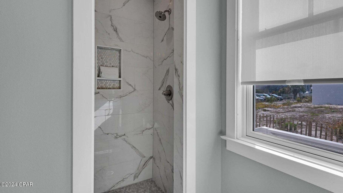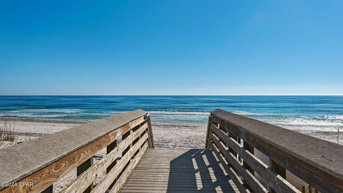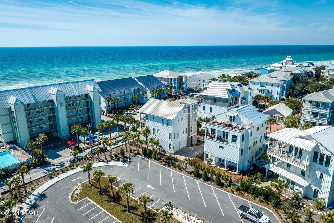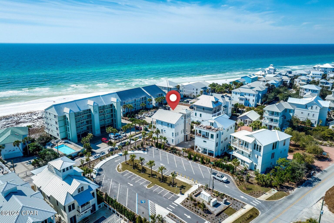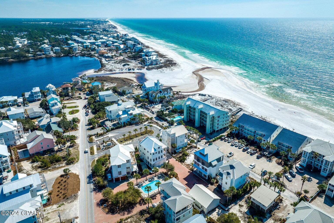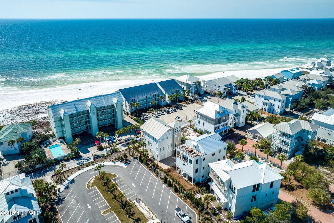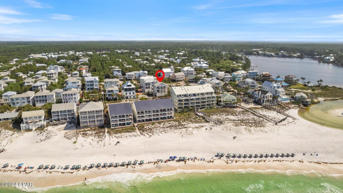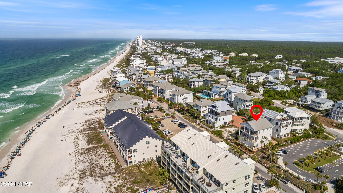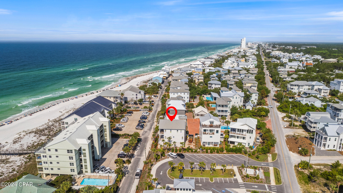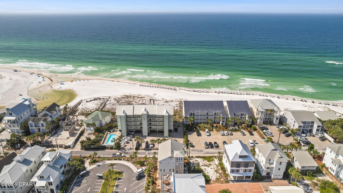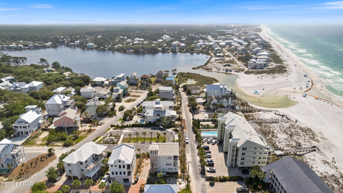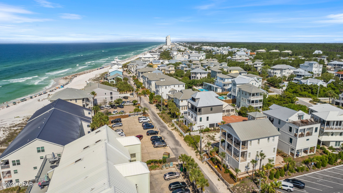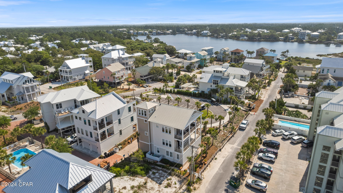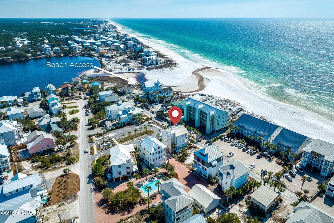42 Camelot Lane, Santa Rosa Beach, FL 32459
Property Photos
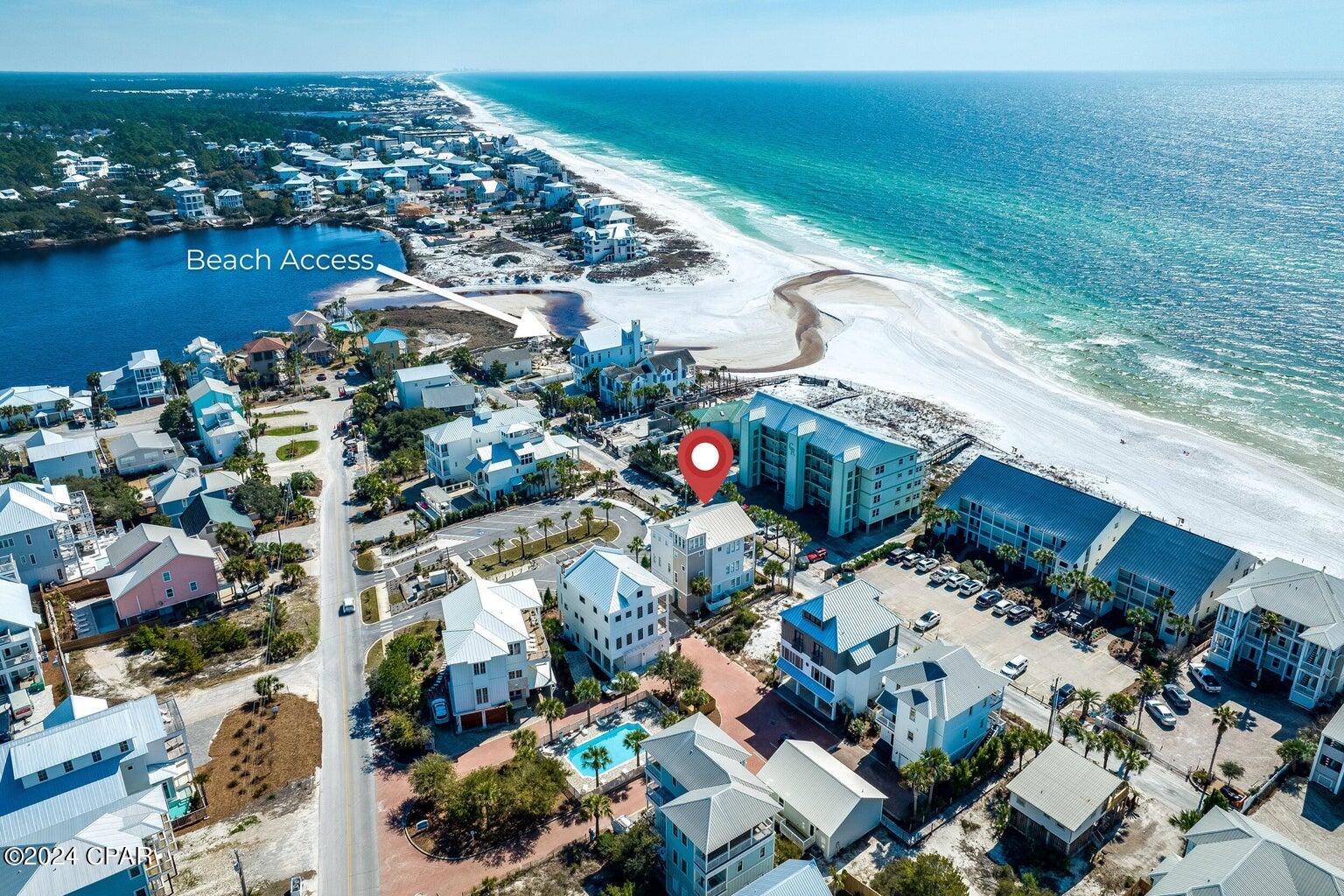
Would you like to sell your home before you purchase this one?
Priced at Only: $3,575,000
For more Information Call:
Address: 42 Camelot Lane, Santa Rosa Beach, FL 32459
Property Location and Similar Properties
- MLS#: 757071 ( Residential )
- Street Address: 42 Camelot Lane
- Viewed: 61
- Price: $3,575,000
- Price sqft: $0
- Waterfront: No
- Year Built: 2007
- Bldg sqft: 0
- Bedrooms: 6
- Total Baths: 7
- Full Baths: 5
- 1/2 Baths: 2
- Garage / Parking Spaces: 4
- Days On Market: 228
- Additional Information
- Geolocation: 30.3077 / -86.098
- County: WALTON
- City: Santa Rosa Beach
- Zipcode: 32459
- Subdivision: Dalton
- Elementary School: Dune Lakes
- Middle School: Emerald Coast
- High School: South Walton
- Provided by: Anchor Realty Florida
- DMCA Notice
-
DescriptionPrice reduction! A stunningly renovated 6 bedroom, 7 bath beach home, located just one tier back from the gulf of mexico in exclusive seagrove beach. Affectionately named 'a lovely day', with easterly, westerly, and southerly views of the gulf of mexico and of eastern lake. Nature surrounds you. The 30a coast at its best. The community pool is just a few steps out your front door. Amenities in this private community include a clubhouse that can be rented for private events. Two direct beach accesses are just a short walk away! This home extends over 4 stories. It accommodates 20 guests. For your comfort, 'a lovely day' comes equipped with an elevator, in addition to the staircase. Great producer of rental income. Ideal for multiple/multi generational families on a 30a vacation, whether family reunions or planned shared vacations. Oversized king master bedroom on the first floor, complete with a tv and ample privacy, offering a serene escape just steps from the main activity centers of the house. Televisions in every bedroom. Your cars will be protected from the salt air with the spacious 4 car garage turned game room, also equipped with a television, foosball, ping pong, and a spacious table for eight, ideal for card games or snacks. Stay cool with three extra large fans and the convenience of the garage door for optimal airflow. Outside, the patio offers glimpses of the gulf and a direct access to your own private walkway to the beach, promising endless adventures. On the east side of ''a lovely day'' is a parking area for golf carts plus ample parking for your guests. The driveway can accommodate 4 additional automobiles. One of the two living areas is on the second floor. This gathering area, ideal for the younger generations, offers 3 bedrooms, and 2 twin rollaway beds. There's a large sectional sofa with generous seating. Enjoy the oversized balcony for fresh air, for a sip of your favorite morning coffee (don't forget the croissants! ), or for a casual evening cocktail. You can turn ''a lovely day'' into a starry night! From this point, you'll realize just how close to the beach you are. The main living quarters are located on the third floor where breathtaking views abound. This is where memories will be carved for generations to come. Breakfast, lunch, dinner, family time all while sipping glimpses of the gulf of mexico. Hardwood floors, tasteful accents of white paint, and crown molding set the stage for luxurious furnishings in a dreamlike decor. The vast dining table easily accommodates twelve. Four more can gather at the bar. The kitchen comes fully stocked with a plethora of utensils. Granite countertops and backsplash, stainless steel appliances, island/breakfast bar, and much more. For everyone's convenience, the laundry room is located by the kitchen. A generous grill confers another purpose to the balcony. Let's not forget the table for six, and the lounge area perfect observatories for the stunning sunrises and sunsets. The fourth floor is children's heaven! Here, they'll find room for eight. There is a cute reading nook (for kids still in tune with a by gone era) and those more in sync with the 21st century, a television. From this high perch, you can imagine the views of the lake and of the gulf of mexico. ''a lovely day'' is yours fully furnished. This home features a blue light system in the hvac/air conditioning system effectively sterilizing nearly 100% of germs, viruses, mold, bacteria, and other harmful micro organisms as they pass through the system. The house is also equipped with a dehumidifier system. The sprinkler system is fed by well water. Come experience the 30a lifestyle turnkey, whether a second home, an investment property, or your permanent residence. Please be sure and look at the video in pictures for a more personal experience with ''a lovely lady''. Buyer and buyers' agent must verify all measurements and anything deemed important.
Payment Calculator
- Principal & Interest -
- Property Tax $
- Home Insurance $
- HOA Fees $
- Monthly -
Features
Building and Construction
- Covered Spaces: 0.00
- Exterior Features: Balcony, OutdoorShower
- Living Area: 3557.00
- Roof: Metal
Property Information
- Property Condition: UpdatedRemodeled
Land Information
- Lot Features: Cleared, InteriorLot
School Information
- High School: South Walton
- Middle School: Emerald Coast
- School Elementary: Dune Lakes
Garage and Parking
- Garage Spaces: 4.00
- Open Parking Spaces: 0.00
- Parking Features: AdditionalParking, Attached, Garage, GarageDoorOpener, Guest, Oversized
Eco-Communities
- Pool Features: InGround, Community
Utilities
- Carport Spaces: 0.00
- Cooling: CentralAir, CeilingFans, Electric, MultiUnits
- Heating: Central, Electric, Fireplaces
- Road Frontage Type: CountyRoad
- Utilities: CableConnected, ElectricityConnected, NaturalGasConnected, PhoneConnected, WaterConnected
Finance and Tax Information
- Home Owners Association Fee Includes: Clubhouse, Pools, RecreationFacilities
- Home Owners Association Fee: 1000.00
- Insurance Expense: 0.00
- Net Operating Income: 0.00
- Other Expense: 0.00
- Pet Deposit: 0.00
- Security Deposit: 0.00
- Tax Year: 2023
- Trash Expense: 0.00
Other Features
- Appliances: Dryer, Dishwasher, ElectricCooktop, ElectricOven, Disposal, GasWaterHeater, Microwave, Refrigerator, TanklessWaterHeater, Washer
- Furnished: Furnished
- Interior Features: BreakfastBar, Bookcases, Elevator, Fireplace, InLawFloorplan, KitchenIsland, NewPaint, Remodeled, RecessedLighting
- Legal Description: LOT 3 DALTON PLACE AT SEAGROVE PB 15-82 OR 2632-2901 OR 2634-3870 OR 2831-2652 OR 2835-2174 OR 2968-112 OR 2984-4335 OR 3030-638
- Area Major: 12 - Walton County
- Occupant Type: Tenant
- Parcel Number: 24-3S-19-25700-000-0030
- Style: Coastal
- The Range: 0.00
- View: Gulf, Lake
- Views: 61
Nearby Subdivisions
[no Recorded Subdiv]
Beach Highland
Blue Gulf Resort
Carson Oaks
Cessna Landing
Churchill Bayou Estates
Coastal Grove Phi
Cote D'azur
Cypress Breeze Plantation Ph I
Dalton
Driftwood Estates
Dunes Estates
Enchanted Estates
Escada
Gulf Shore Manor
Gulf Trace
Gulfview Heights
Harstvedt Plantation
No Named Subdivision
Not On The List
Old Florida Village
Palmeira Villas At Seagrove
Peach Creek Ph I
Pines Of Blue Mtn
Seagrove 1st Addition
Seanest Village
Southern Pines
Summer Ridge South
The Retreat
Town Of Santa Rosa
Tranquility By The Bay
Watercolor
Whispering Lake



