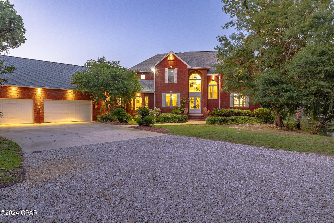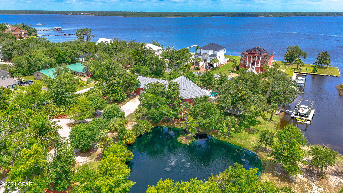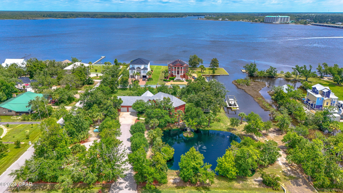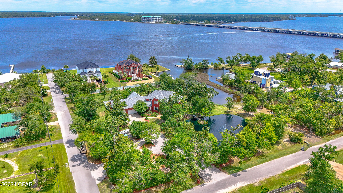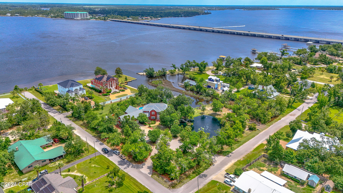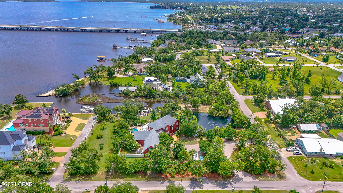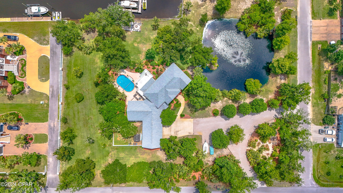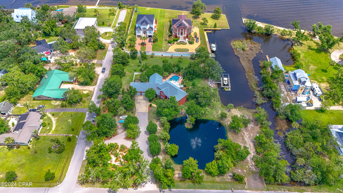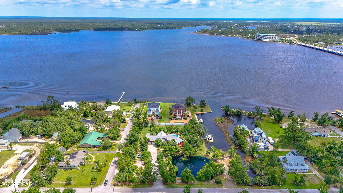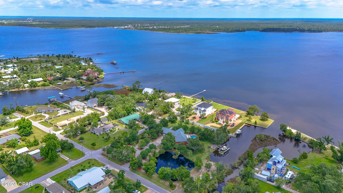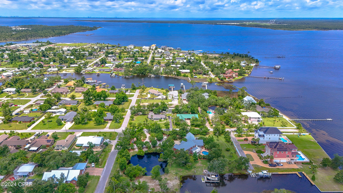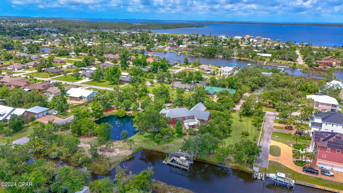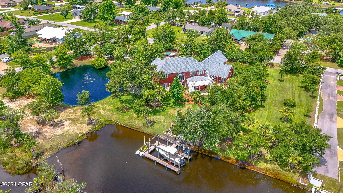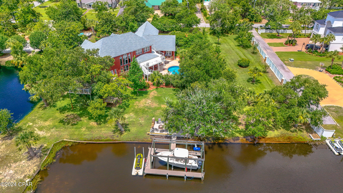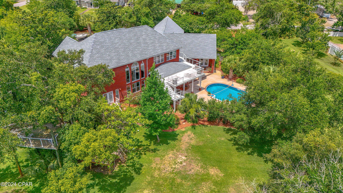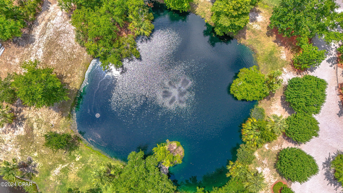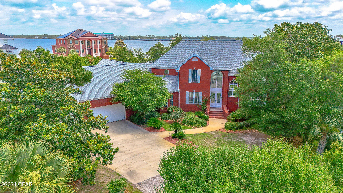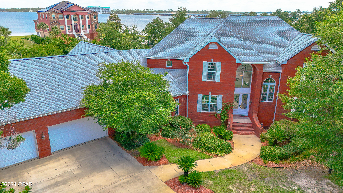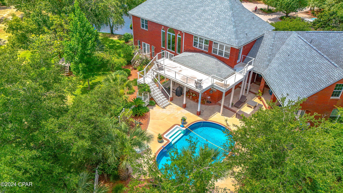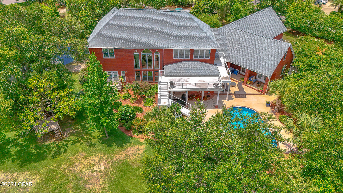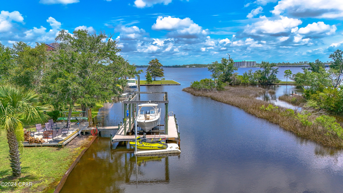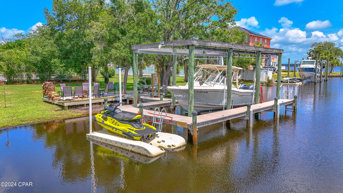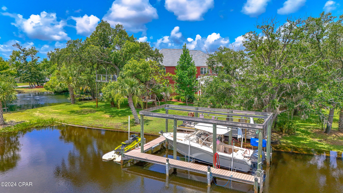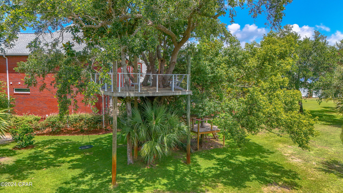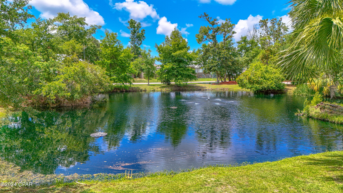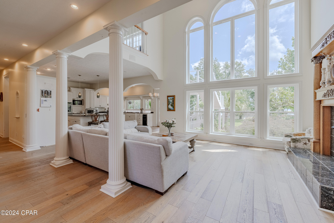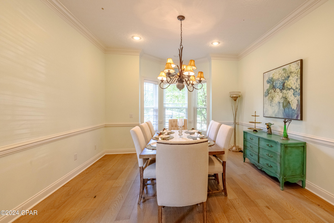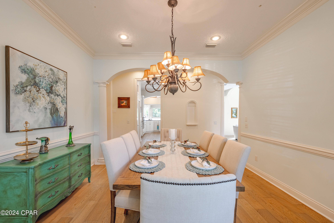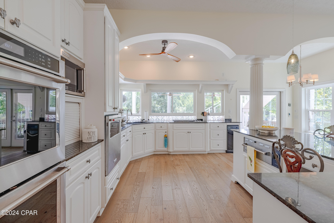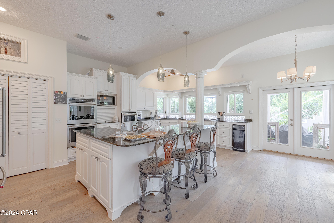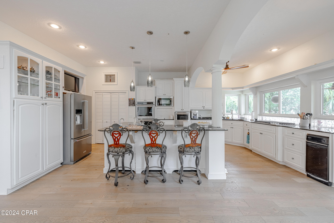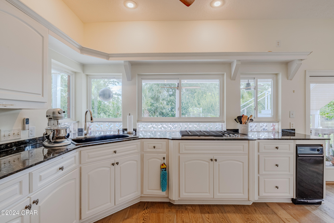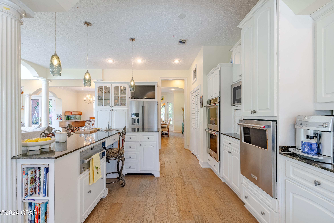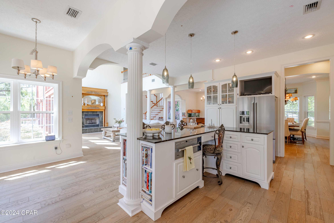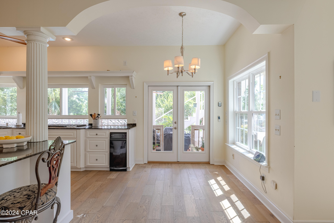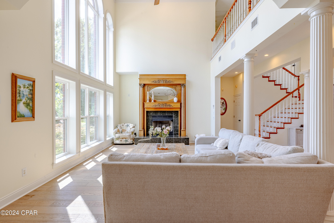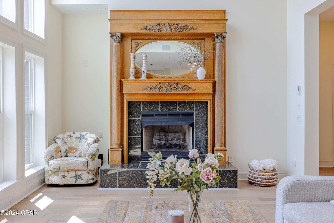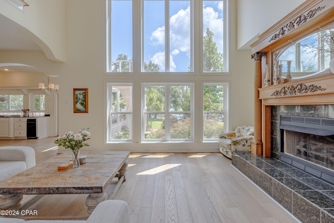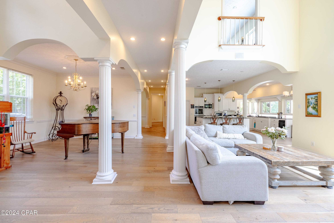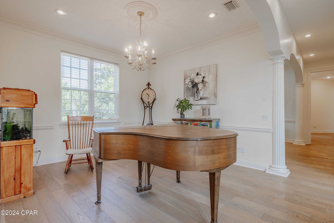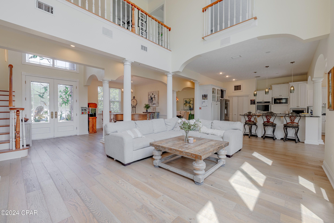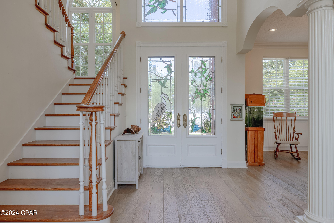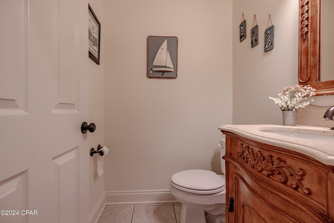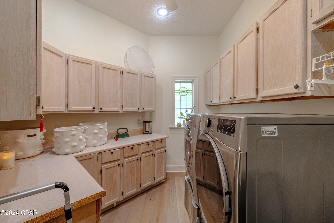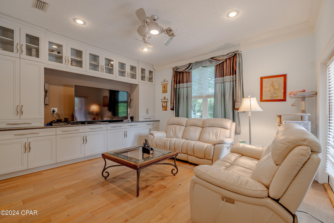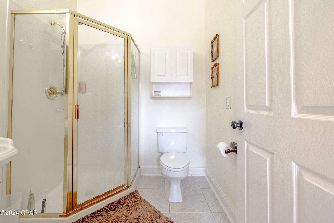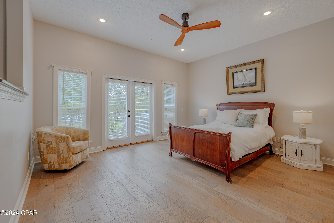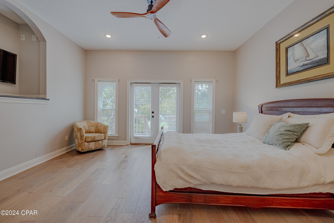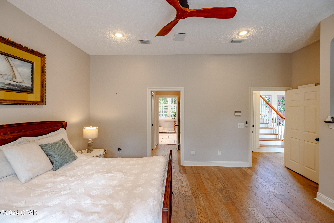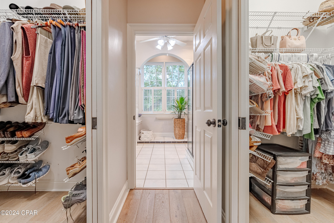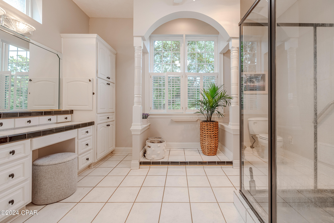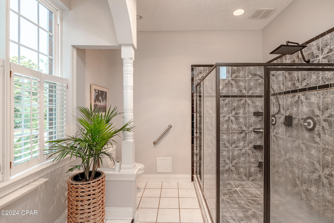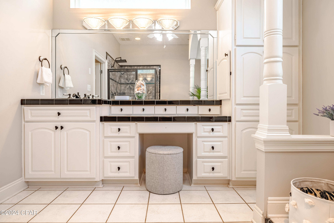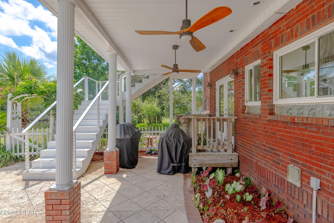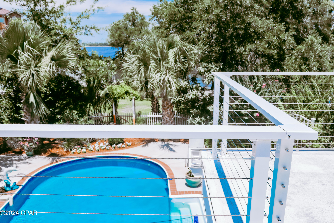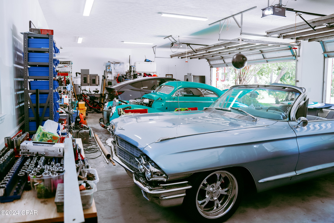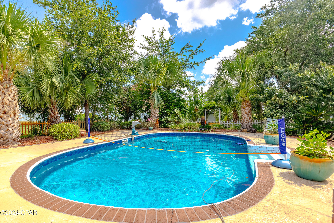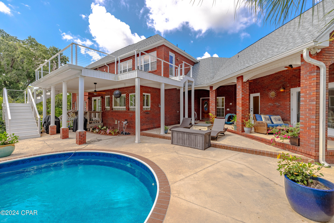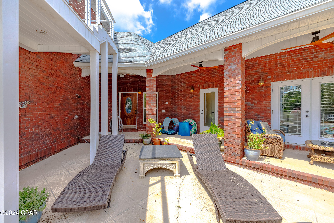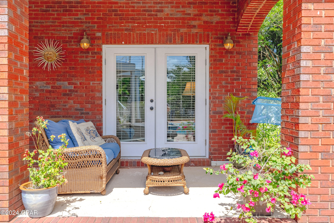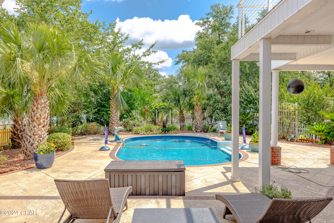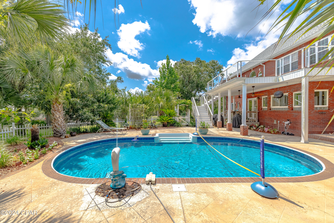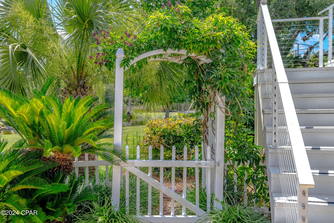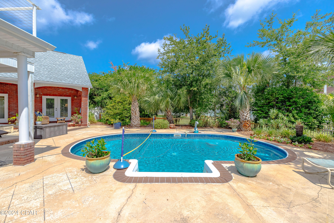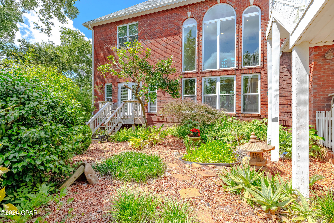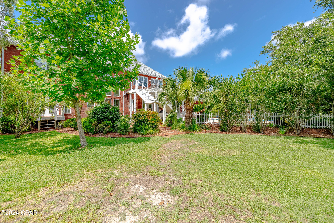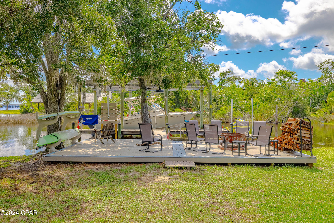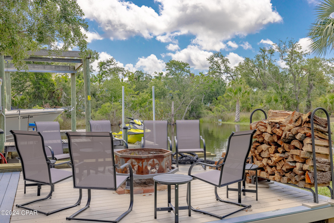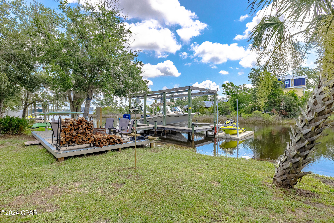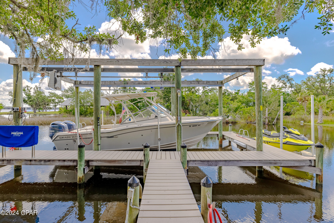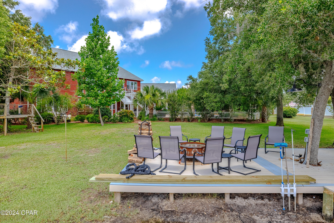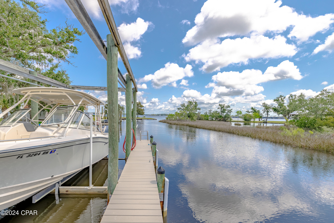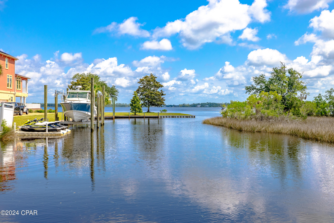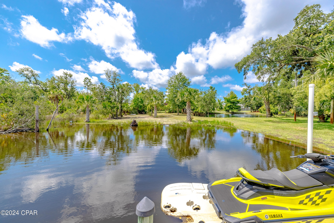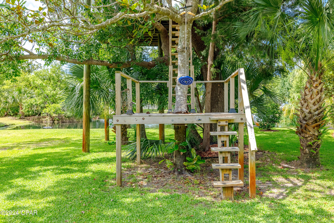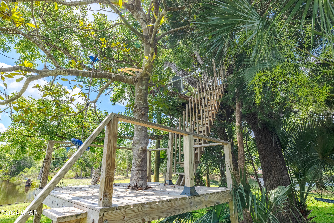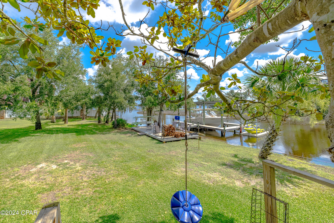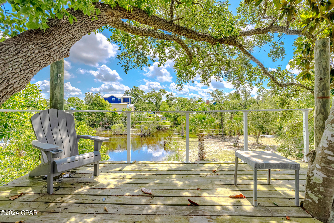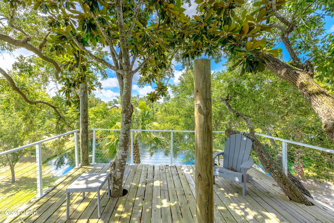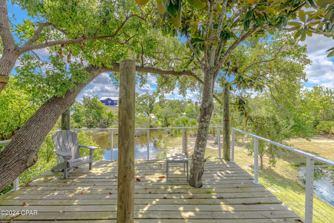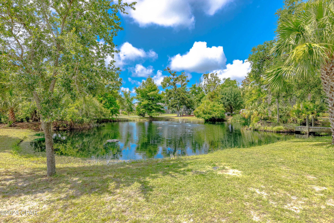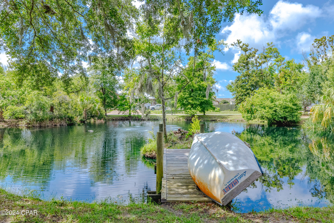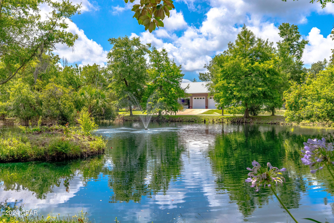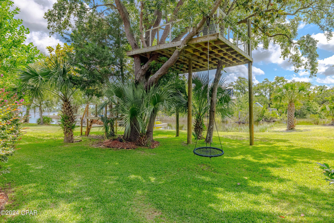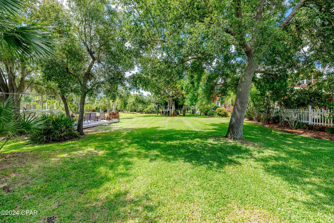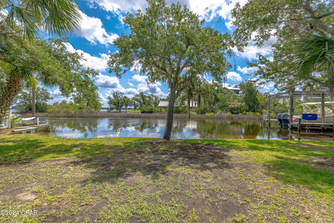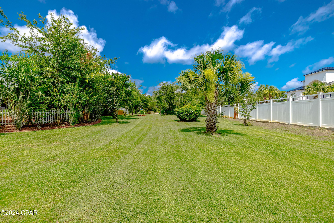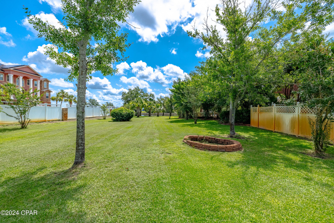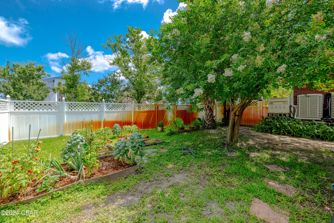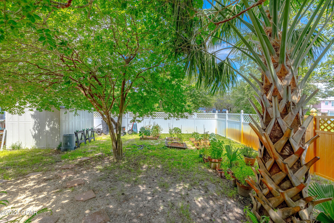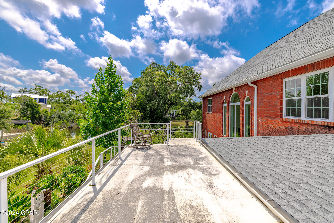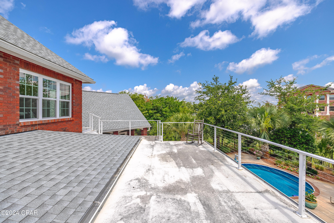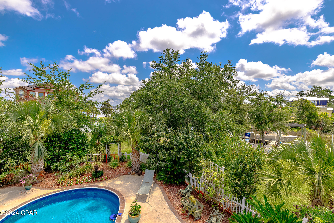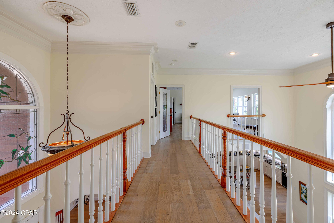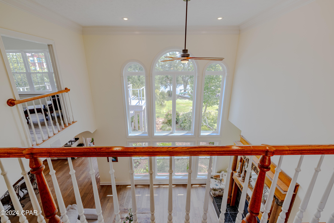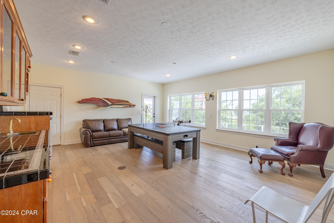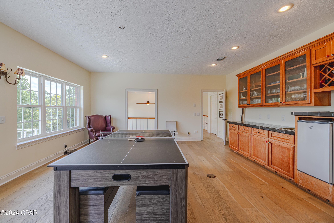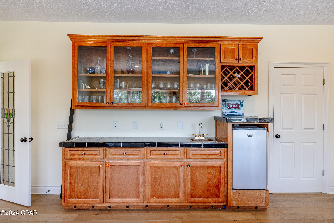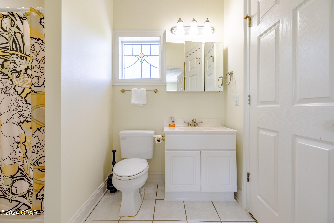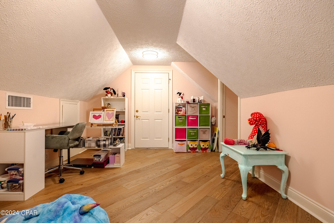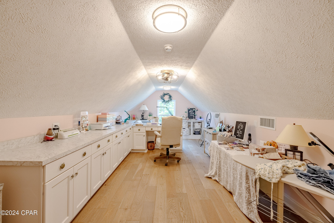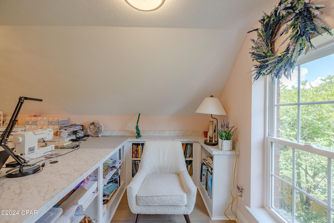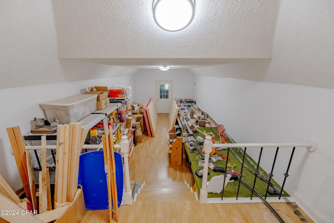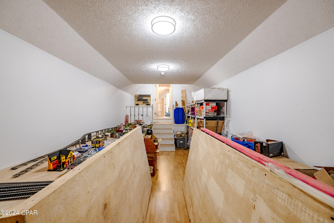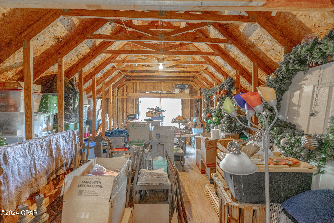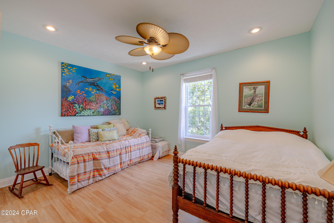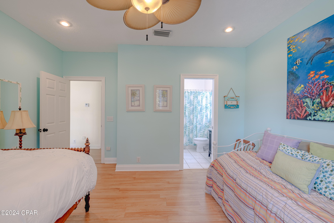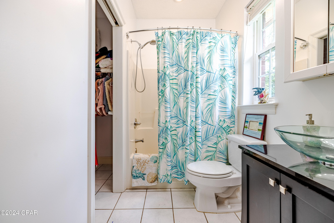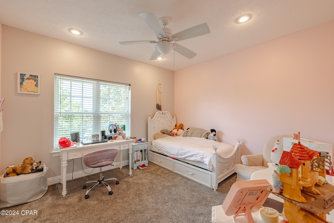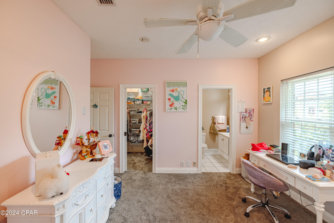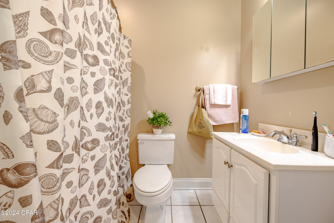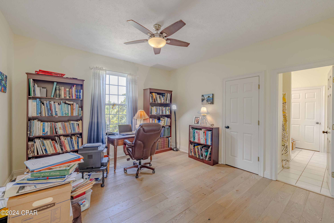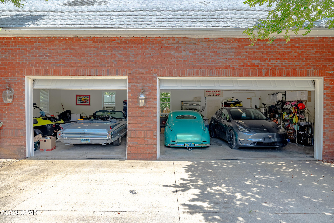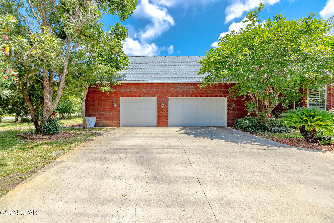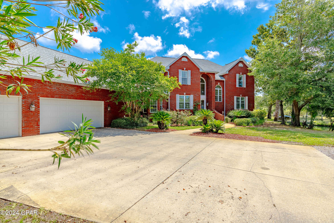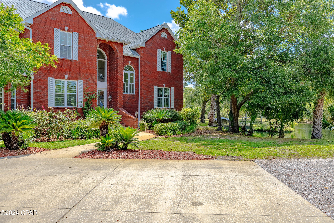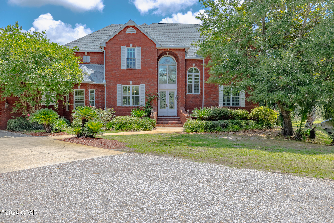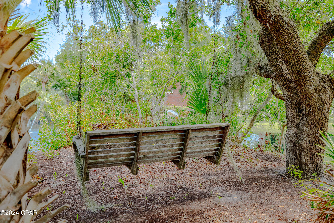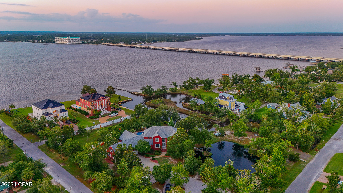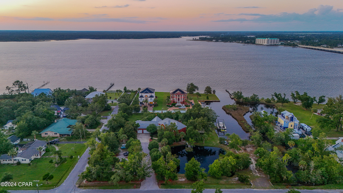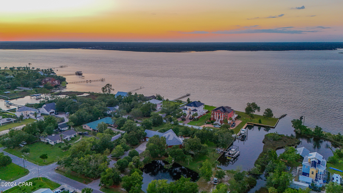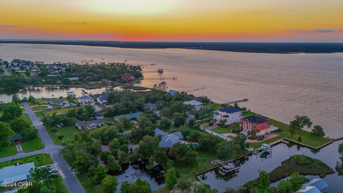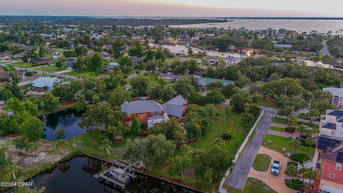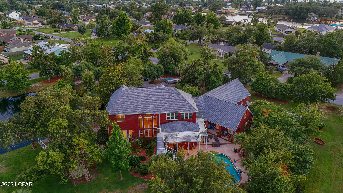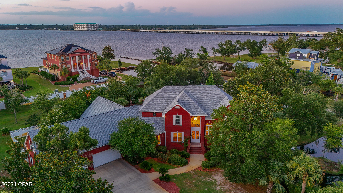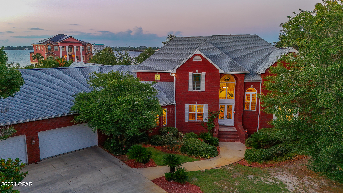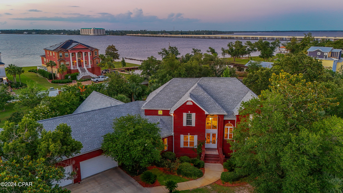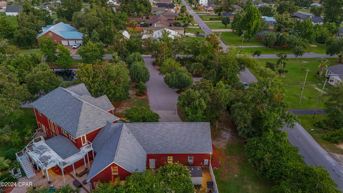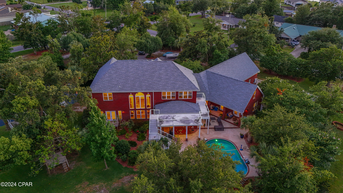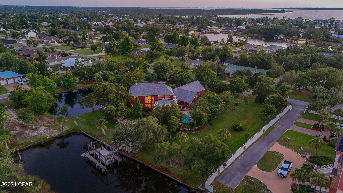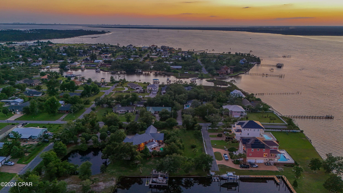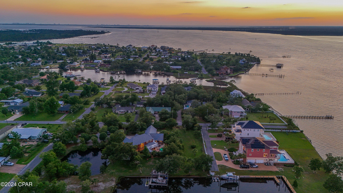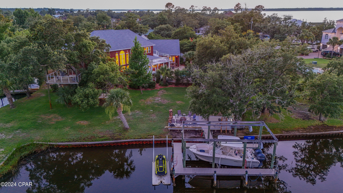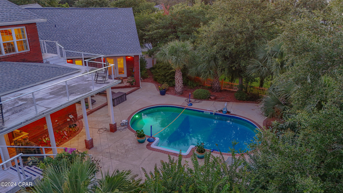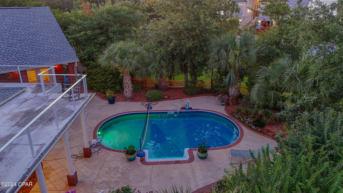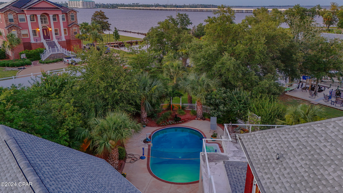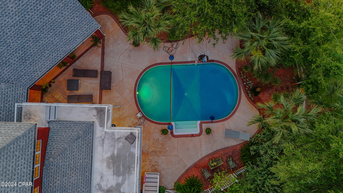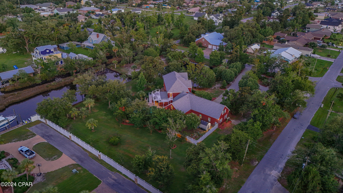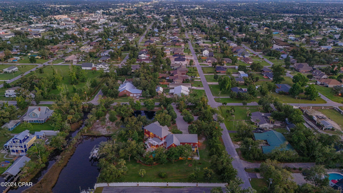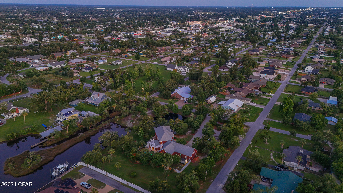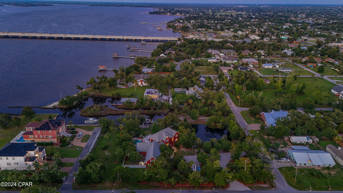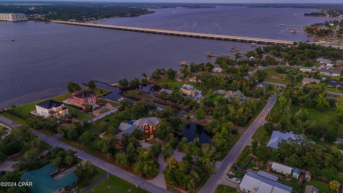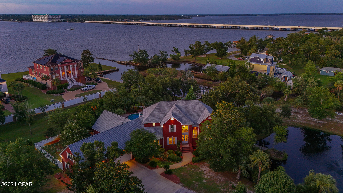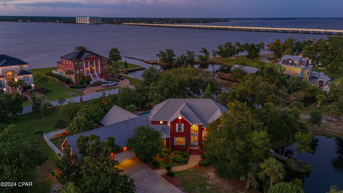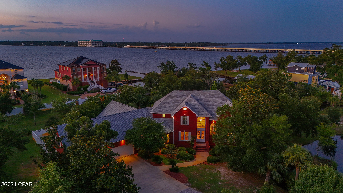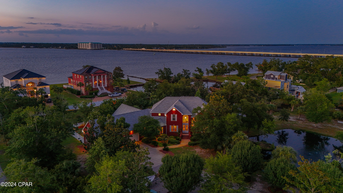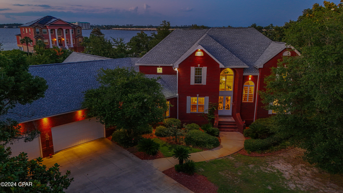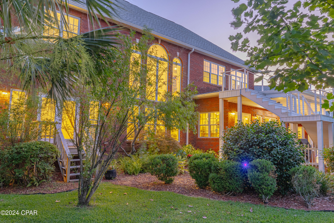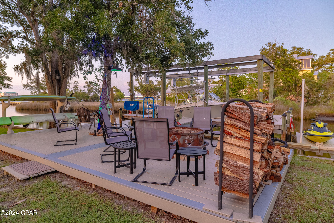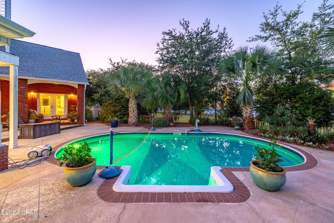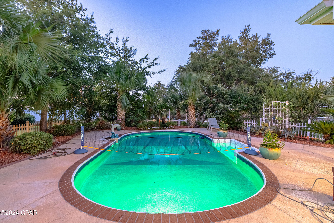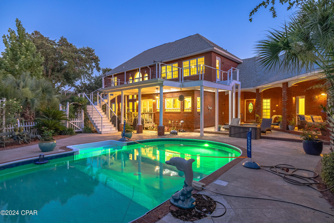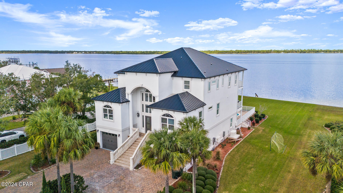400 2nd Street, Lynn Haven, FL 32444
Property Photos
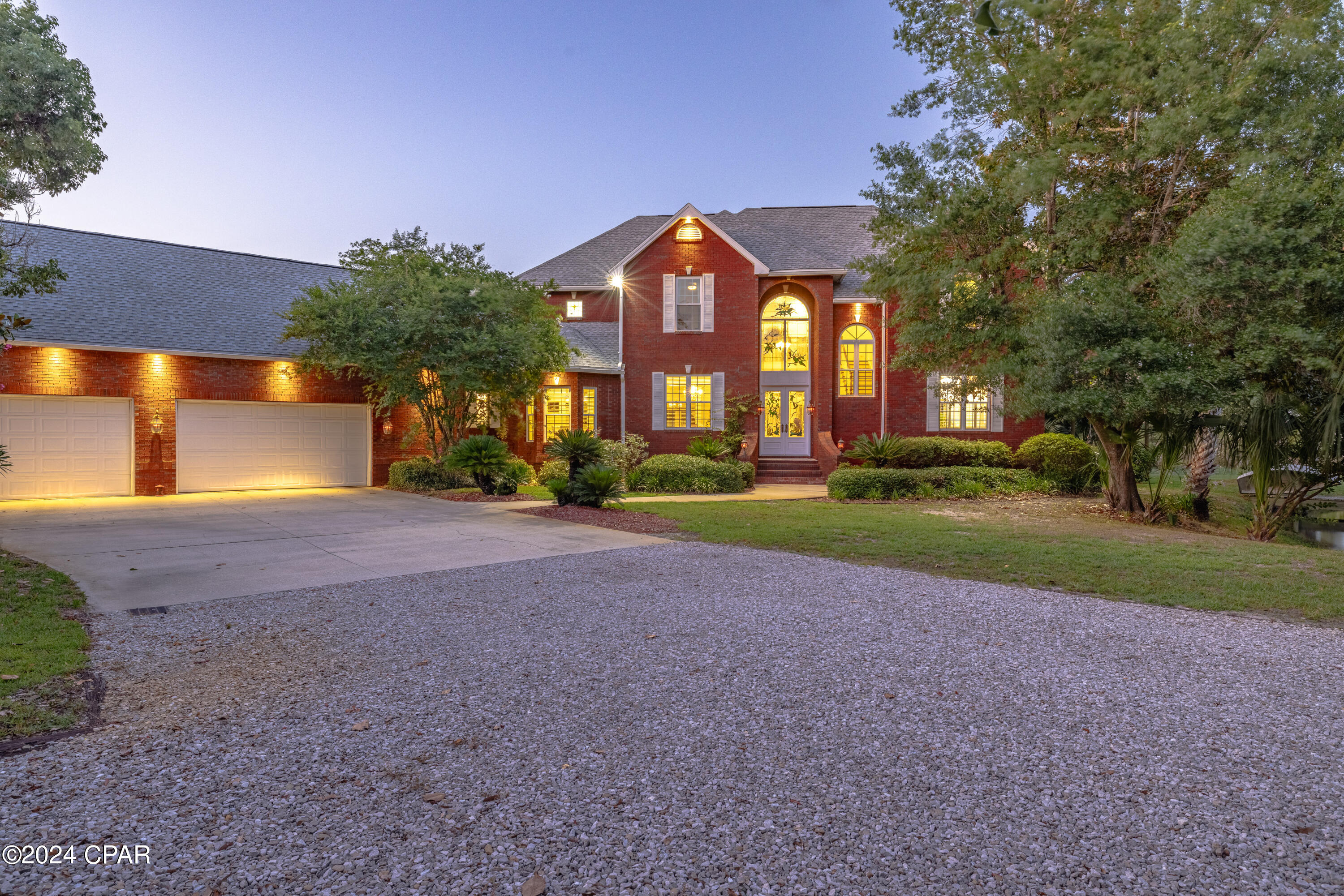
Would you like to sell your home before you purchase this one?
Priced at Only: $2,972,000
For more Information Call:
Address: 400 2nd Street, Lynn Haven, FL 32444
Property Location and Similar Properties
- MLS#: 758568 ( Residential )
- Street Address: 400 2nd Street
- Viewed: 37
- Price: $2,972,000
- Price sqft: $0
- Waterfront: Yes
- Wateraccess: Yes
- Waterfront Type: BayAccess,BoatDockSlip,Bayou,BoatRampLiftAccess,DockAccess,RiparianRights,Seawall,ShorelineNatural,DeededAccess,Waterfront
- Year Built: 2000
- Bldg sqft: 0
- Bedrooms: 5
- Total Baths: 6
- Full Baths: 5
- 1/2 Baths: 1
- Garage / Parking Spaces: 3
- Days On Market: 197
- Additional Information
- Geolocation: 30.2547 / -85.6524
- County: BAY
- City: Lynn Haven
- Zipcode: 32444
- Subdivision: Lynn Haven
- Elementary School: Lynn Haven
- Middle School: Mowat
- High School: Mosley
- Provided by: Hitchcock Real Estate LLC
- DMCA Notice
-
DescriptionOwner financing available!! This beautiful 2 story waterfront estate has it all! Custom built in lynn haven, fl and tucked away on an oversized 2 acre corner lot in a very private settingand quiet neighborhood. Beautifully landscaped with a fish stocked pond, mature trees and an abundance of flowers with something blooming in all seasons. A boater's dream with deepwater access to north bay and the gulf from the newly replaced big dock with boat lift! 300 ft water front! Open floor plan on 5,500 sqft with 5 br's and 5. 5 baths. Downstairs you'll find themaster bedroom and an additional bedroom with full bath and private entry to the poolarea what is currently used as a media room and would make a perfect mil suite oroffice. Upstairs are 3 more bedrooms, each with own bathroom. The house hasbeautiful views of the bay and yard from various rooms. The chef's kitchen with allnew appliances including double ovens, viking warming drawer and gas stove topoverlooks the fenced in pool area. Vaulted ceilings, stained glass windows/doors,custom made gas fireplace! The large recreation room upstairs overlooking the bayhas a wet bar and leads to the sun deck. Three more bonus rooms upstairs totalingover 800 sq ft use as a craft room, play room, office or fitness area. Walk in 110 sq ftattic with endless storage! The oversized 3 + car garage is every car collector's dream! The house has solid brick exterior with thick walls and 2 x 6 framing. The roof isnewly replaced in 2023. The house has 2 new hvac units, 3 new hot waterheaters including 1 tankless water heater and 2 electric water heaters and new centralvacuum, an oversized laundry room with extra storage, his and hers walk in closets inthe master bedroom, and a long circular driveway with extra parking. The pool has anew liner plus filter system and takes minimal maintenance. The fenced in gardenarea is perfect for a small vegetable garden with raised beds already in place andincludes a garden shed. The huge boat dock is brand new 2024 replaced with highend composite decking and has an outdoor shower and a fish cleaning station. Allwindows, most doors and floors are new as well. Irrigation in the whole yard. Thereis a custom made treehouse with a zipline. Too many amenities to list. Owner financing available!!! Call for your showing today!
Payment Calculator
- Principal & Interest -
- Property Tax $
- Home Insurance $
- HOA Fees $
- Monthly -
Features
Building and Construction
- Covered Spaces: 0.00
- Exterior Features: Balcony, SprinklerIrrigation, OutdoorShower, Patio
- Fencing: Partial
- Living Area: 5400.00
- Other Structures: Outbuilding, Sheds, Workshop
- Roof: Composition, Shingle
Land Information
- Lot Features: CornerLot, InteriorLot, PondOnLot, Waterfront
School Information
- High School: Mosley
- Middle School: Mowat
- School Elementary: Lynn Haven
Garage and Parking
- Garage Spaces: 3.00
- Open Parking Spaces: 0.00
- Parking Features: Attached, Garage, GarageDoorOpener
Eco-Communities
- Pool Features: Fenced, Gunite, InGround
Utilities
- Carport Spaces: 0.00
- Cooling: CentralAir, Electric
- Electric: Volts220
- Heating: Electric, Fireplaces
- Road Frontage Type: CityStreet
- Utilities: CableAvailable, NaturalGasConnected, PhoneConnected, WaterConnected
Finance and Tax Information
- Home Owners Association Fee: 0.00
- Insurance Expense: 0.00
- Net Operating Income: 0.00
- Other Expense: 0.00
- Pet Deposit: 0.00
- Security Deposit: 0.00
- Tax Year: 2023
- Trash Expense: 0.00
Other Features
- Appliances: DoubleOven, Dishwasher, ElectricOven, ElectricWaterHeater, GasCooktop, Disposal, GasWaterHeater, Microwave, Refrigerator, TanklessWaterHeater, WarmingDrawer
- Furnished: Unfurnished
- Interior Features: WetBar, BreakfastBar, CathedralCeilings, CentralVacuum, Fireplace, HighCeilings, KitchenIsland, Pantry, VaultedCeilings, InstantHotWater
- Legal Description: LYNN HAVEN 102B3 LOTS 10-21 & S 1/2 OF 9 & 22 ORB 3914 P 1057 BLK 5
- Area Major: 02 - Bay County - Central
- Occupant Type: Occupied
- Parcel Number: 08987-010-000
- Style: Contemporary
- The Range: 0.00
- View: Bay, Bayou, Harbor
- Views: 37
Similar Properties
Nearby Subdivisions
[no Recorded Subdiv]
Amy's Acres
Ashlee Manor
Bay Park Manor
Baywood Shores Est Unit 3
Baywood Shores Estates
Belaire Estates Replat
Belaire Estates U-2
Belaire Estates U-5
Belaire Estates U-6
Bingoose Estates U-1
Brookwood
College Oaks
College Point
College Point 1st Add
College Point 2nd Add
College Point 3rd Add
College Point Est 1st Sec
Country Club Harbour Estates
Derby Woods
Fmw's Del Add To Lynn Haven
Grand View
Grant's Mill Phase Ii
Gulf Coast Village U-1
Hammocks
Hammocks Phase I
Hammocks Phase Ii
Hammocks Phase V
Hammocks Phase Vii
Harbour Point Replat
Landin's Landing
Leisure Shores
Lynn Haven
Mowat Highlands Ph 1
Mowat Highlands Ph Iv
Mowat Highlands Ph X
No Named Subdivision
Normandale Estates
Northshore Phase I
Pine Forest Est Ph 1
Pine Forest Est Ph 4
Plantation At College Point
Point Havenwood
Ravenwood
South Lynn Haven
Southern Shores
The Hammocks
The Landings
The Meadows
The Meadows & The Pointe
Wildridge
Windwood



