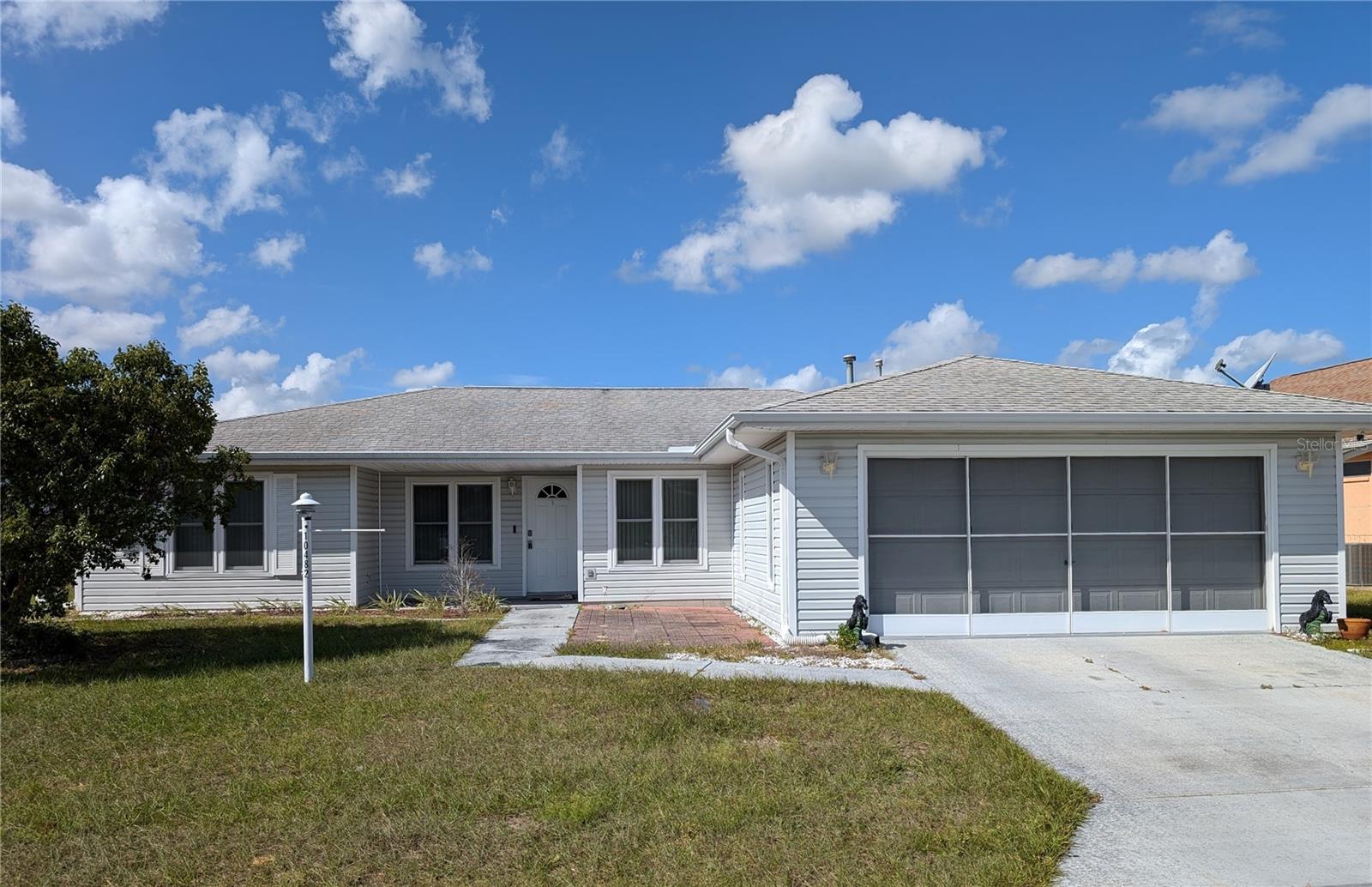10417 Drew Bryant Circle, Floral City, FL 34436
Property Photos

Would you like to sell your home before you purchase this one?
Priced at Only: $229,000
For more Information Call:
Address: 10417 Drew Bryant Circle, Floral City, FL 34436
Property Location and Similar Properties
- MLS#: 835060 ( Residential )
- Street Address: 10417 Drew Bryant Circle
- Viewed: 43
- Price: $229,000
- Price sqft: $107
- Waterfront: No
- Year Built: 2006
- Bldg sqft: 2132
- Bedrooms: 2
- Total Baths: 2
- Full Baths: 2
- Garage / Parking Spaces: 2
- Days On Market: 207
- Additional Information
- County: CITRUS
- City: Floral City
- Zipcode: 34436
- Subdivision: Tarawood
- Elementary School: Floral City Elementary
- Middle School: Lecanto Middle
- High School: Citrus High
- Provided by: Sellstate Next Generation Real

- DMCA Notice
-
DescriptionTarawood 55+ Gated Community. 2 Bedroom 2 Bath with an Office. 2 Car Garage. Very Clean and Well Maintained Home. Eat In Kitchen with Breakfast Bar. Vaulted Ceilings. Plenty of Cabinet Space and Newer SS Appliances. Split Plan. Open Concept. Inside Laundry Room. Screened Rear Porch with Tile leads to a 12 X 34 Paver area. Bamboo Flooring in Living Room and Office. Whole House Surge Protector. Underground Utilities. Located near the Clubhouse with the Community Pool, Spa, Work Out Room, Shuffle Board and Horseshoe Pit. Short distance to Rails to Trails and Local Lakes.
Payment Calculator
- Principal & Interest -
- Property Tax $
- Home Insurance $
- HOA Fees $
- Monthly -
Features
Building and Construction
- Covered Spaces: 0.00
- Exterior Features: Landscaping, Lighting, RainGutters, ConcreteDriveway
- Flooring: Bamboo, Carpet, Tile
- Living Area: 1481.00
- Roof: Asphalt, Shingle
Land Information
- Lot Features: Rectangular
School Information
- High School: Citrus High
- Middle School: Lecanto Middle
- School Elementary: Floral City Elementary
Garage and Parking
- Garage Spaces: 2.00
- Open Parking Spaces: 0.00
- Parking Features: Attached, Concrete, Driveway, Garage, GarageDoorOpener
Eco-Communities
- Pool Features: None, Community
- Water Source: Public
Utilities
- Carport Spaces: 0.00
- Cooling: CentralAir, Electric
- Heating: HeatPump
- Road Frontage Type: PrivateRoad
- Sewer: PublicSewer
- Utilities: UndergroundUtilities
Finance and Tax Information
- Home Owners Association Fee Includes: CableTv, HighSpeedInternet, Pools, Trash
- Home Owners Association Fee: 175.00
- Insurance Expense: 0.00
- Net Operating Income: 0.00
- Other Expense: 0.00
- Pet Deposit: 0.00
- Security Deposit: 0.00
- Tax Year: 2023
- Trash Expense: 0.00
Other Features
- Appliances: Dishwasher, Microwave, Oven, Range, Refrigerator, WaterHeater
- Association Name: Tarawood
- Association Phone: 413-884-4524
- Interior Features: BreakfastBar, DualSinks, EatInKitchen, HighCeilings, LaminateCounters, OpenFloorplan, Pantry, SplitBedrooms, ShowerOnly, SeparateShower, VaultedCeilings, WalkInClosets, FirstFloorEntry
- Legal Description: Tarawood Phase 1 PB 14 PG 84 Lot 6
- Levels: One
- Area Major: 05
- Occupant Type: Vacant
- Parcel Number: 3317234
- Possession: Closing
- Style: Ranch, OneStory
- The Range: 0.00
- Views: 43
- Zoning Code: PDR
Similar Properties
Nearby Subdivisions
Clear Spring Park
Derby Oaks
Fci Company Add
Keating Park Add To F.c.
Keatings Devil Neck
Keatings Park Add Floral City
Keatings Shore Acres
Lake Magnolia Est.
Lake Shore Manor
None
Not Applicable
Not In Hernando
Not On List
Oak Forest
Old Oaks
Pine Lake
South Hampshire Inc
Tarawood
Tarawood Ph 01
Tarawood Ph 2
Tarawood Ph Three
Tarawood Ph Two
Tarawood Ph Two First Add
Wedgewood Estates
Withlapopka Island
Withlapopka Islands
Zan Mar Village























































