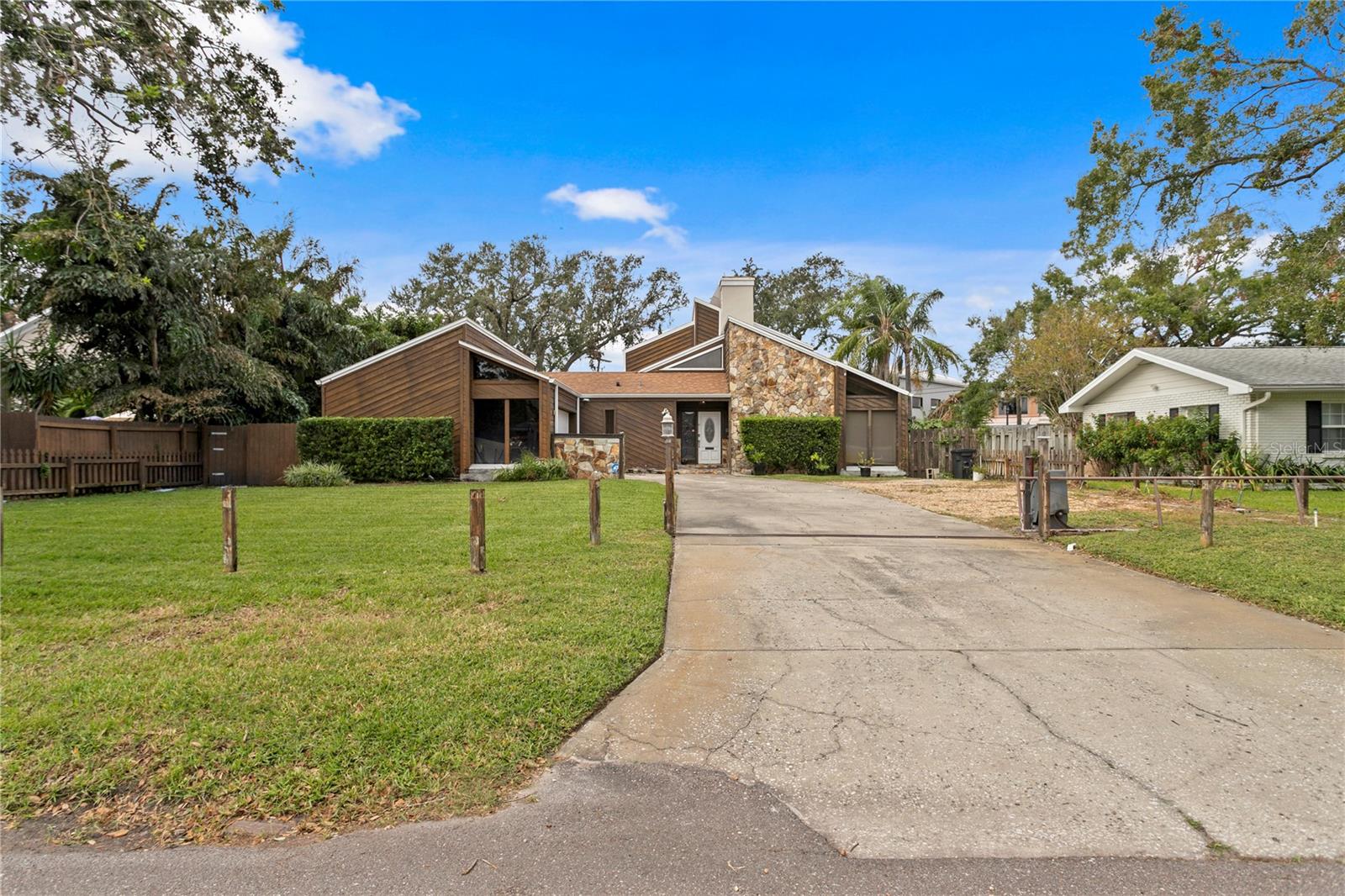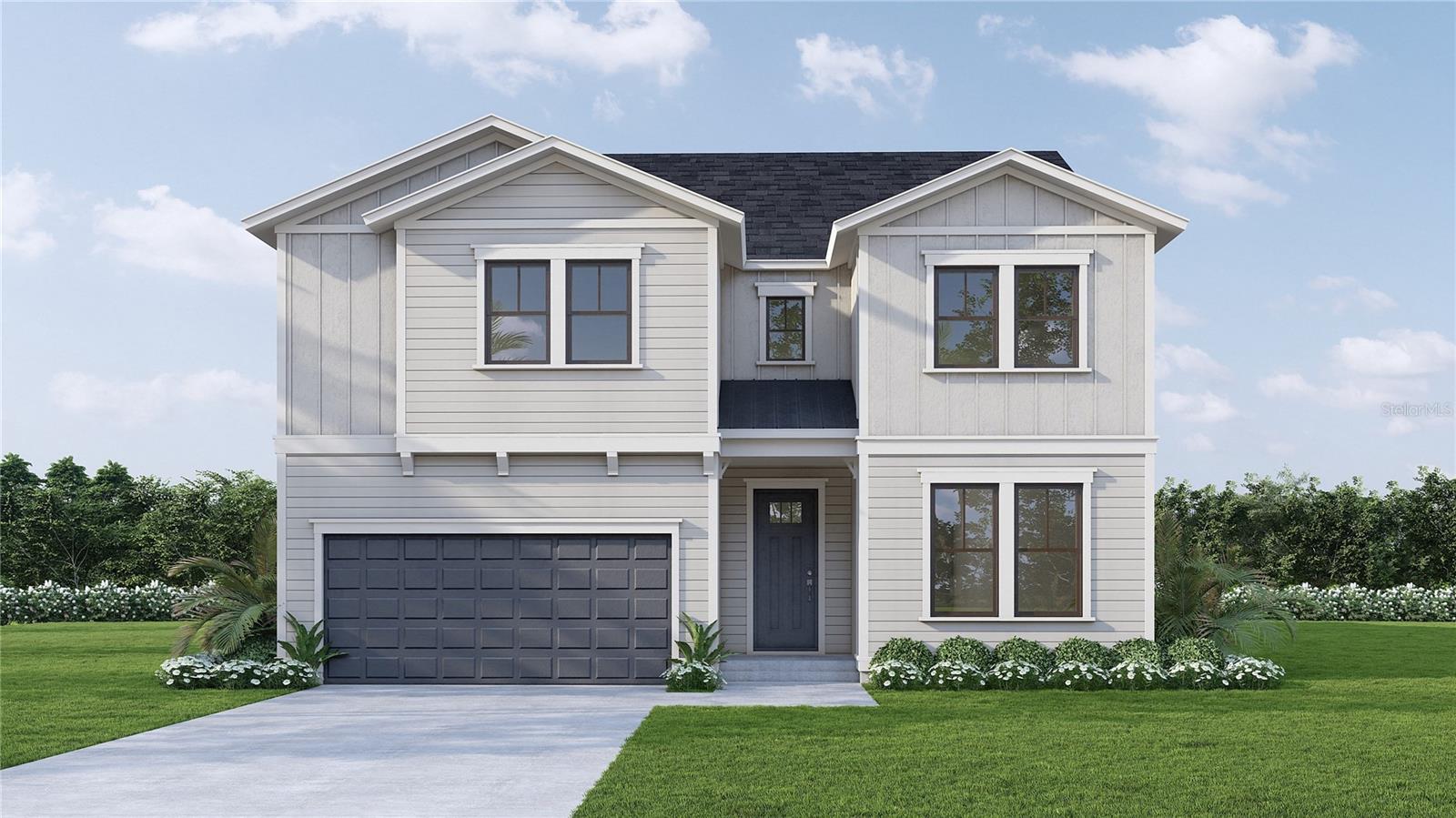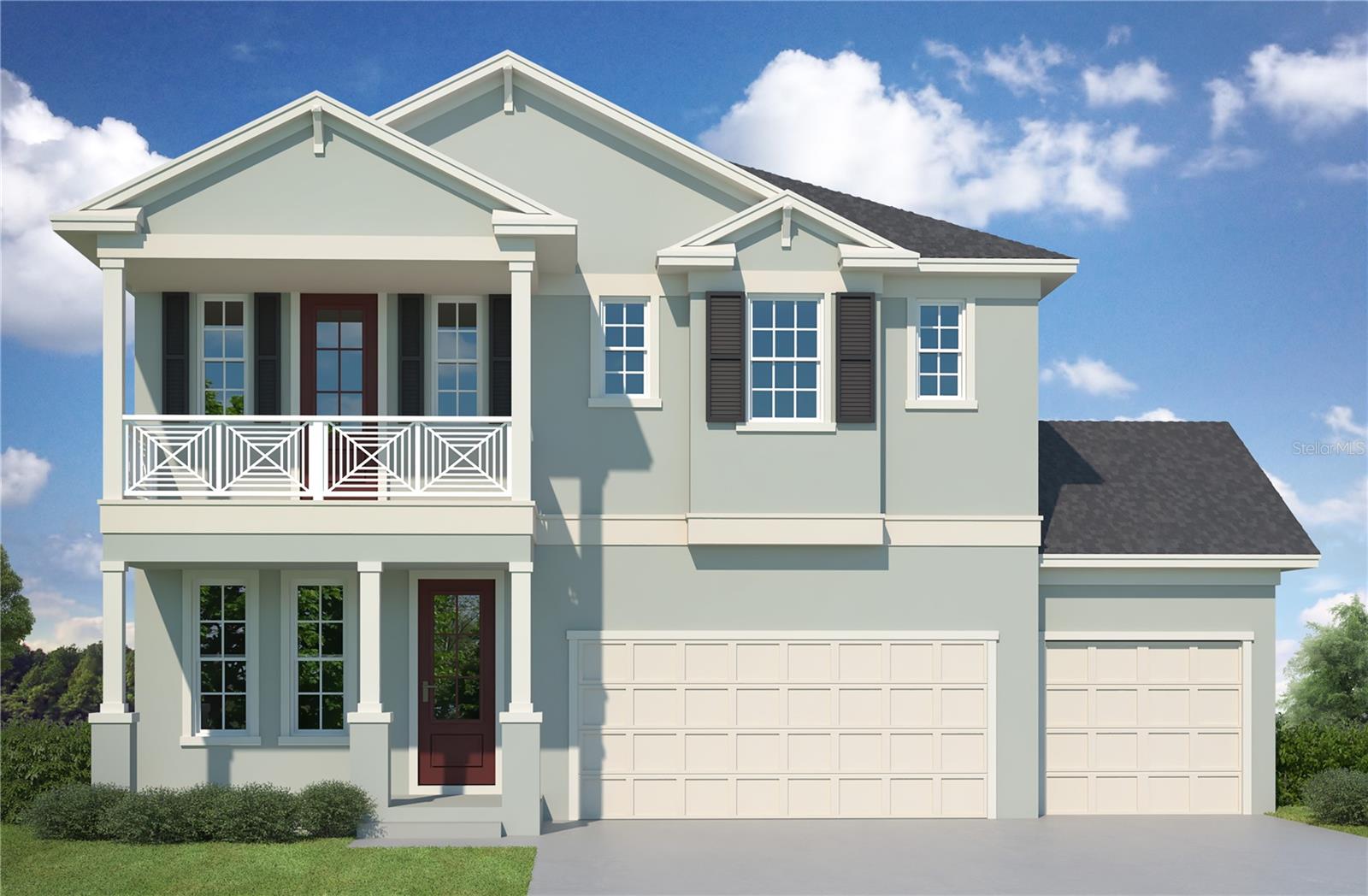4017 Fig Street, Tampa, FL 33609
Property Photos

Would you like to sell your home before you purchase this one?
Priced at Only: $1,194,900
For more Information Call:
Address: 4017 Fig Street, Tampa, FL 33609
Property Location and Similar Properties
- MLS#: T3536635 ( Residential )
- Street Address: 4017 Fig Street
- Viewed: 2
- Price: $1,194,900
- Price sqft: $398
- Waterfront: No
- Year Built: 2022
- Bldg sqft: 3004
- Bedrooms: 4
- Total Baths: 4
- Full Baths: 3
- 1/2 Baths: 1
- Garage / Parking Spaces: 3
- Days On Market: 206
- Additional Information
- Geolocation: 27.948 / -82.5114
- County: HILLSBOROUGH
- City: Tampa
- Zipcode: 33609
- Subdivision: Rosedale North
- Elementary School: Grady HB
- Middle School: Coleman HB
- High School: Plant HB
- Provided by: DOMAIN REALTY LLC
- DMCA Notice
-
DescriptionUnder Construction. Under Construction. Photos and Virtual Tour are of a rendering of a Turnstone home for comparison purposes only and may show options/features no longer available. Discover urban living at its finest with the Turnstone floor plan by Domain Homes, nestled in the vibrant community of North Hyde Park. This stylish home offers 4 bedrooms and 3.5 bathrooms within a sleek 3004 sq ft layout designed for modern comfort and convenience. Step inside to find an inviting open concept living space illuminated by natural light from expansive windows. The gourmet kitchen is a chefs delight, featuring such as quartz countertops, stainless steel appliances, and custom cabinetry. The adjacent dining area is perfect for intimate meals or entertaining guests. Upstairs, the spacious primary suite awaits, complete with features like a walk in closet, a luxurious ensuite bathroom with dual vanities, and a spa like shower and free standing soaking tub. Additional bedrooms provide ample space for family, guests, or a home office. Outside, the private backyard and covered lanai offer a peaceful retreat for outdoor relaxation or gatherings. The home also includes a large bonus loft, a three car garage, and energy efficient construction. Located in the heart of North Hyde Park, this community provides easy access to the best of Tampa living. Enjoy nearby amenities such as local attractions, parks, dining spots, and shopping. With downtown Tampa just minutes away and convenient access to major highways, this location combines urban convenience with neighborhood charm. Dont miss the opportunity to make this Domain Homes masterpiece your own. PRE CONSTRUCTION buyers can choose from thousands of recently added interior and exterior finishes in our design studio alongside our designer. Enjoy our competitive 1 2 10 year warranty program and energy efficiency reimbursement program! ACT NOW and watch your new home be built from the ground up alongside your very own construction manager.
Payment Calculator
- Principal & Interest -
- Property Tax $
- Home Insurance $
- HOA Fees $
- Monthly -
Features
Building and Construction
- Builder Model: Turnstone B
- Builder Name: Domain Homes
- Covered Spaces: 0.00
- Exterior Features: Balcony, FrenchPatioDoors, SprinklerIrrigation, Lighting, RainGutters, StormSecurityShutters, InWallPestControlSystem
- Flooring: Carpet, CeramicTile
- Living Area: 3004.00
- Roof: Shingle
Property Information
- Property Condition: UnderConstruction
Land Information
- Lot Features: Cleared, CityLot, Landscaped
School Information
- High School: Plant-HB
- Middle School: Coleman-HB
- School Elementary: Grady-HB
Garage and Parking
- Garage Spaces: 3.00
- Open Parking Spaces: 0.00
- Parking Features: Driveway, Garage, GarageDoorOpener
Eco-Communities
- Green Energy Efficient: Appliances
- Water Source: Public
Utilities
- Carport Spaces: 0.00
- Cooling: CentralAir
- Heating: Central
- Pets Allowed: Yes
- Sewer: PublicSewer
- Utilities: CableAvailable, ElectricityConnected, HighSpeedInternetAvailable, MunicipalUtilities
Finance and Tax Information
- Home Owners Association Fee: 0.00
- Insurance Expense: 0.00
- Net Operating Income: 0.00
- Other Expense: 0.00
- Pet Deposit: 0.00
- Security Deposit: 0.00
- Tax Year: 2023
- Trash Expense: 0.00
Other Features
- Appliances: Dishwasher, ElectricWaterHeater, Disposal, Microwave, Range
- Country: US
- Interior Features: TrayCeilings, EatInKitchen, UpperLevelPrimary, WalkInClosets, SeparateFormalDiningRoom, Loft
- Legal Description: ROSEDALE NORTH LOTS 16 AND 17 AND E 10 FT OF LOT 18 BLOCK 2
- Levels: Two
- Area Major: 33609 - Tampa / Palma Ceia
- Occupant Type: Owner
- Parcel Number: A-21-29-18-3LS-000002-00016.0
- Style: Florida, Traditional
- The Range: 0.00
- Zoning Code: RS-50
Similar Properties
Nearby Subdivisions
Bayshore Estates 2
Bayshore Estates 4
Bayshore Estates No 2
Beach Park
Beach Park Annex
Bon Air
Broadmoor Park Rev
Bungalow City Add
Clair Mel Add
Deuber Place
Fairview 1st Add
Golf View Place
Harding Sub
Hesperides
Hesperides Manor
Larsen Place
Mariner Estates
North Bon Air
North Rosedale
Oakford
Parkland Estates Rev
Pershing Park
Roland Place
Rosedale
Rosedale North
Southland
Southland Sub Of Lt 3
Southside Rev Plat Of Lots 1 T
West Pines Rev Map
West Shore Crest






