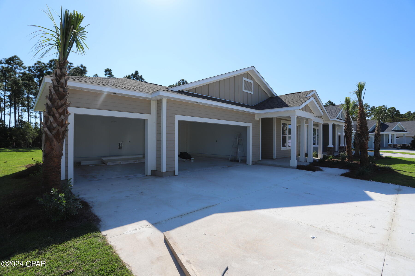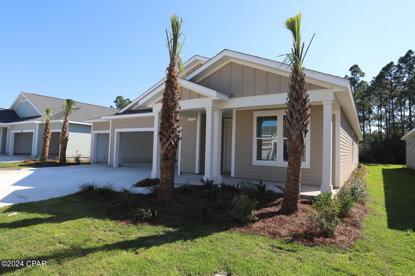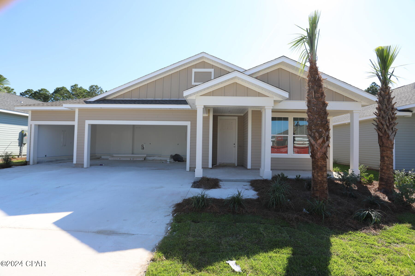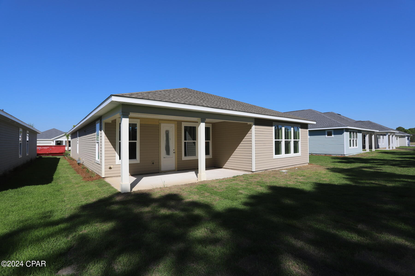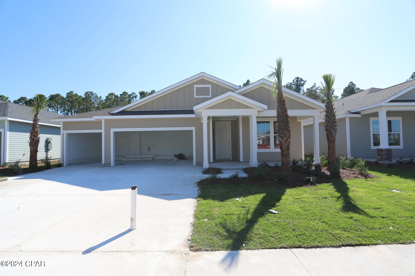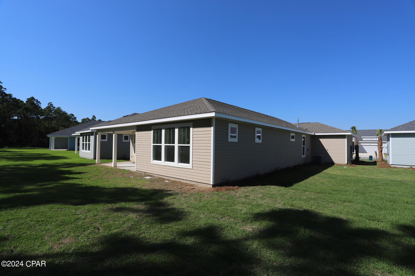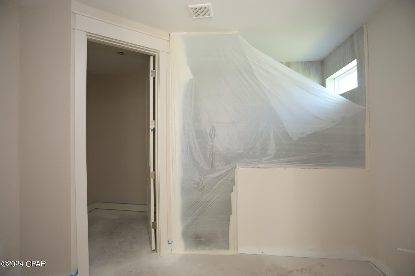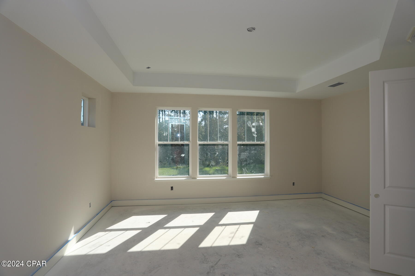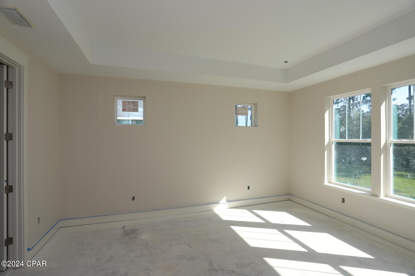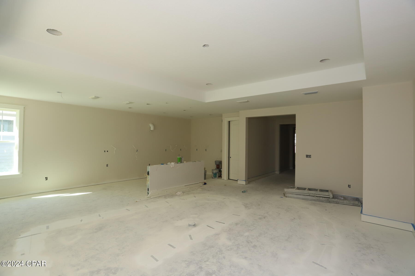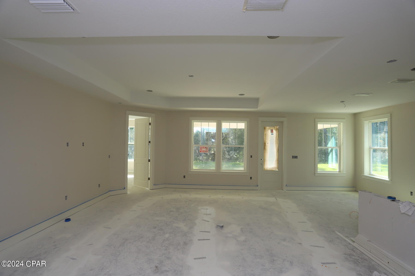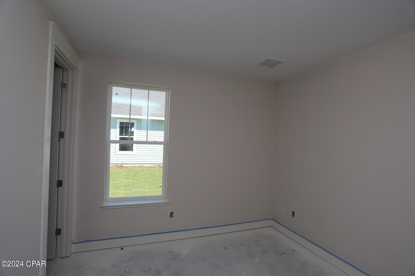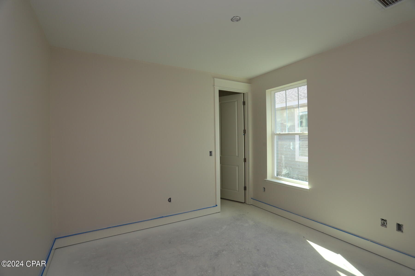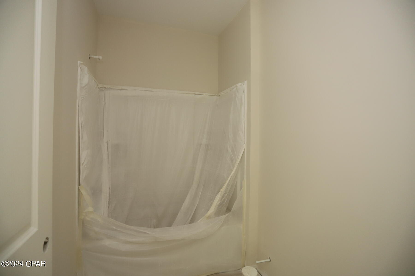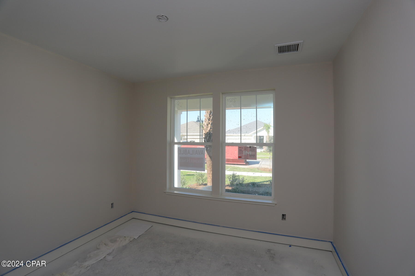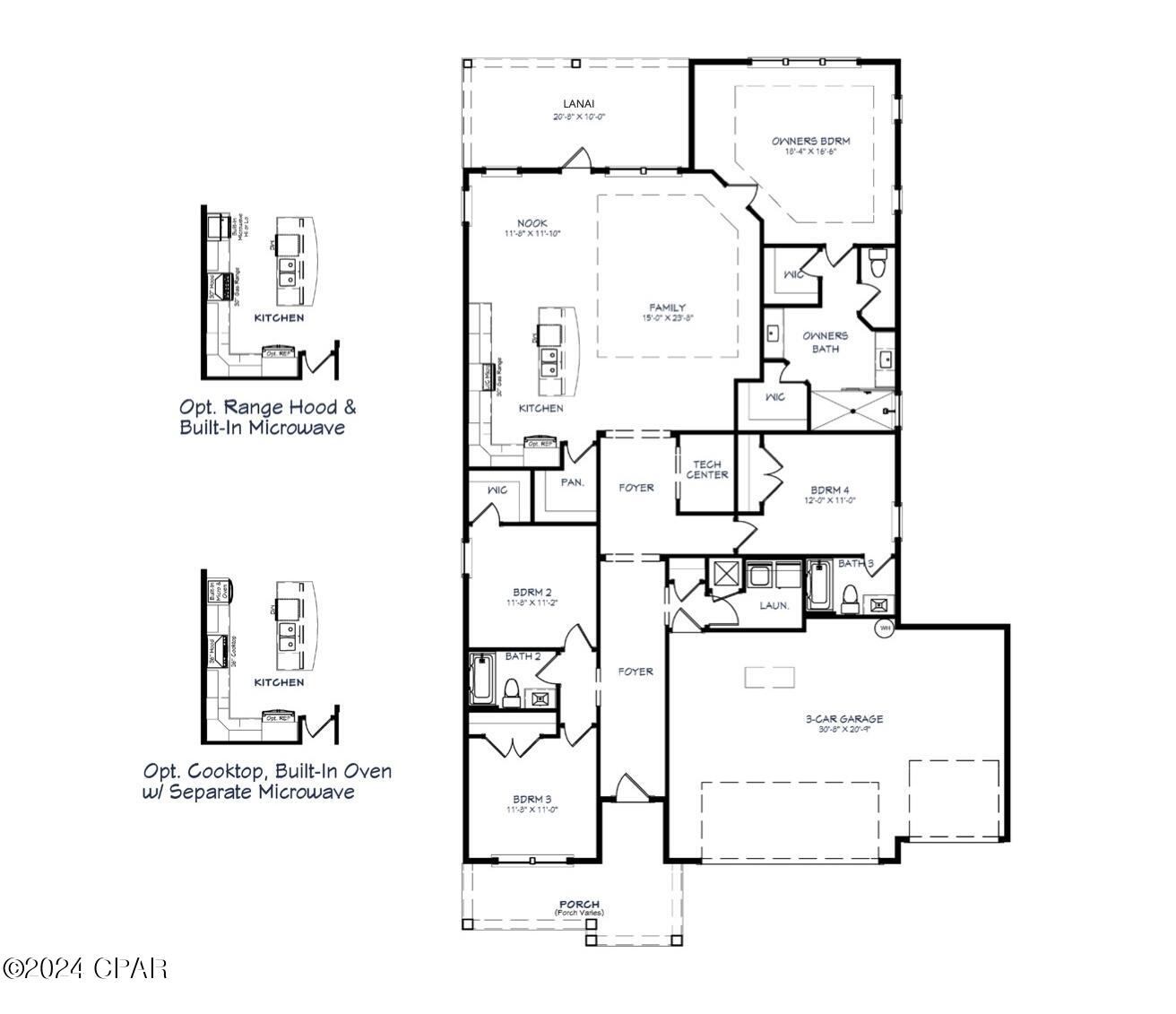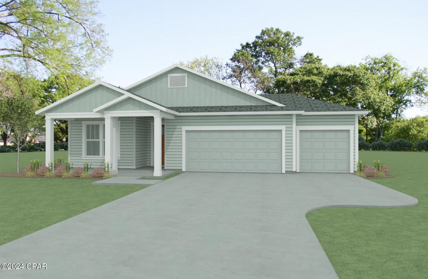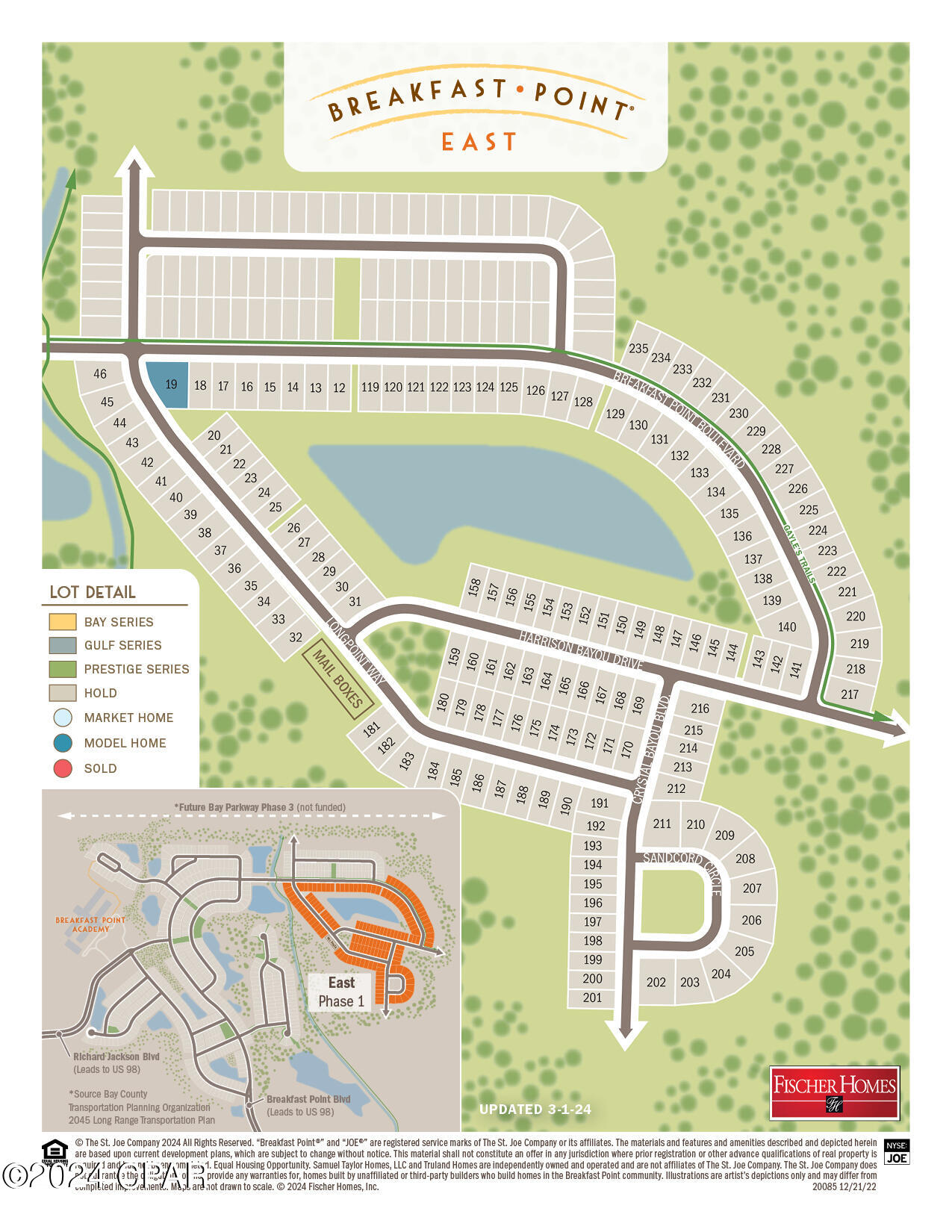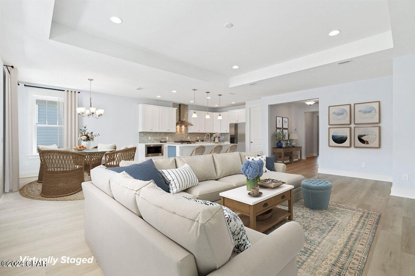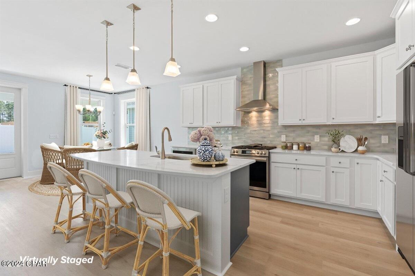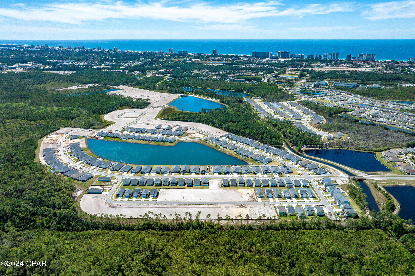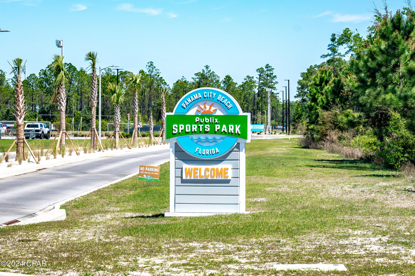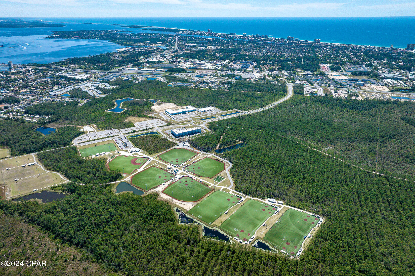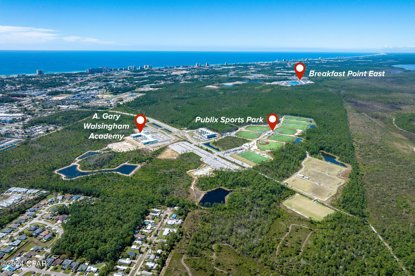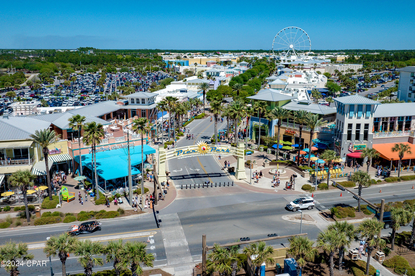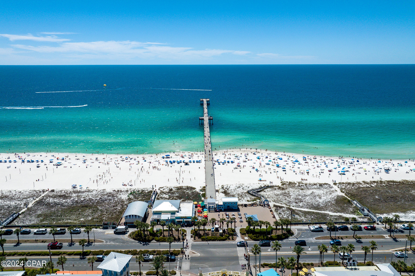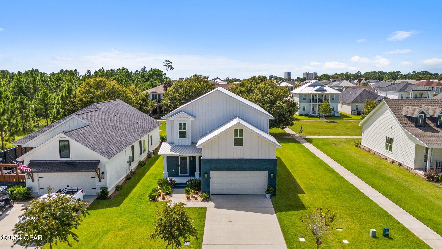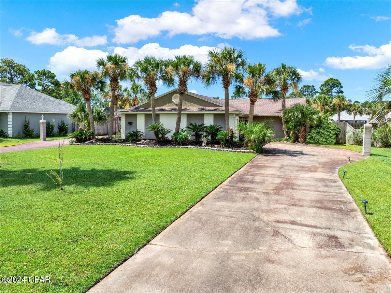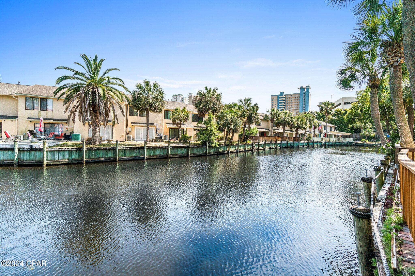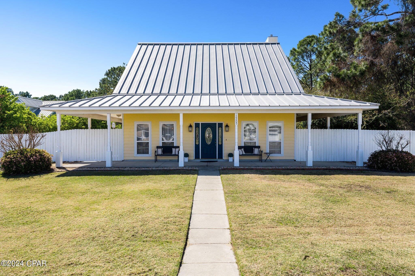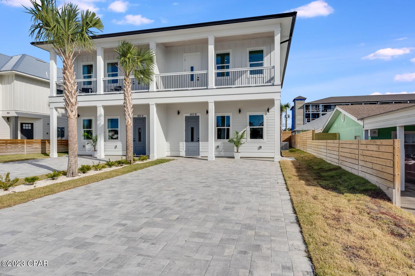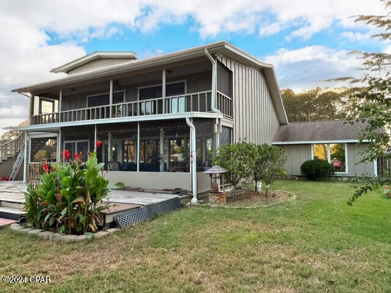567 Longpoint Way Lot 185, Panama City Beach, FL 32407
Property Photos
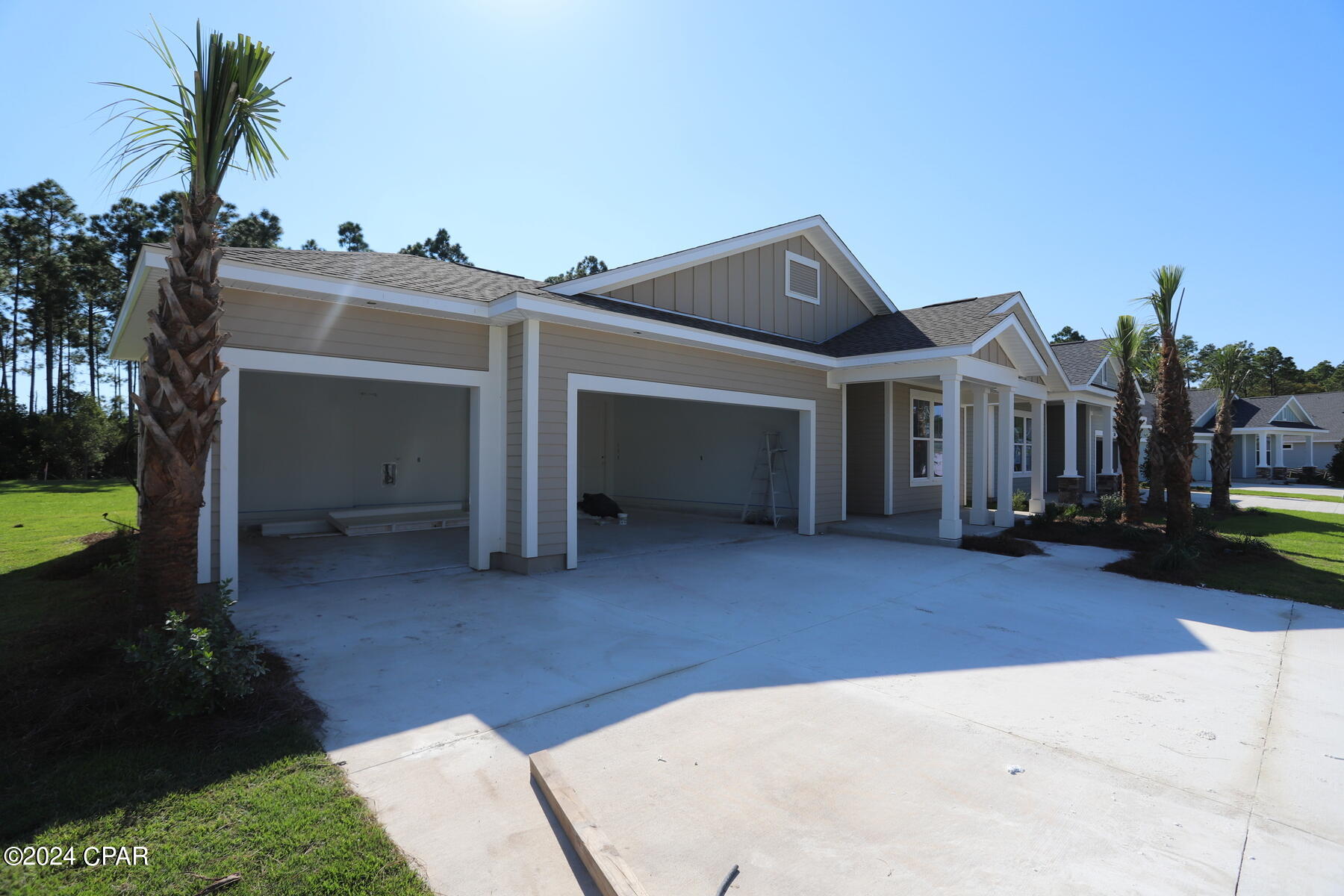
Would you like to sell your home before you purchase this one?
Priced at Only: $629,729
For more Information Call:
Address: 567 Longpoint Way Lot 185, Panama City Beach, FL 32407
Property Location and Similar Properties
- MLS#: 759316 ( Residential )
- Street Address: 567 Longpoint Way Lot 185
- Viewed: 31
- Price: $629,729
- Price sqft: $0
- Waterfront: Yes
- Wateraccess: Yes
- Waterfront Type: Other
- Year Built: 2024
- Bldg sqft: 0
- Bedrooms: 4
- Total Baths: 3
- Full Baths: 3
- Garage / Parking Spaces: 3
- Days On Market: 182
- Additional Information
- Geolocation: 30.2015 / -85.796
- County: BAY
- City: Panama City Beach
- Zipcode: 32407
- Subdivision: Breakfast Point East
- Elementary School: Walsingham Academy
- Middle School: Breakfast Point
- High School: Arnold
- Provided by: Berkshire Hathaway HomeServices Beach Properties o
- DMCA Notice
-
Description**RED BOW SALES EVENT Discover incredible savings on move in ready homes just in time for the holidays! Don't wait these offers won't last long!**Are looking for a 3 car garage? Well, the Crevalle plan with a 3 car option by Fisher Homes is just what you've been looking for. This single level home with 4 bedrooms, 3 bathrooms, a pocket office with a 3 car garage, is situated on a home site that backs up to a conservation easement and is expected to be complete Nov. 2024.The Crevalle plan, offering 9' ceilings throughout and 10' tray ceilings in the family room and master bedroom, is a well designed and thoughtfully laid out home bringing both style and functionality. Upon entering, you'll be greeted with a long foyer that separates the entryway from the main living areas, providing a sense of privacy and functionality. The family room boasts tray ceilings adding a touch of sophistication to the space and creating a perfect environment for gathering with friends and family while it conveniently flows into the dining area and kitchen. The kitchen hosts GE Showroom Series stainless steel appliances (including: gas range, dishwasher and microwave range hood), granite countertops, and a walk in pantry.Each of the bedrooms in the Crevalle plan is separated from one another offering privacy and comfort for all. The owner's suite is situated perfectly off the family room away from the rest of the house, showcasing peaceful views of the backyard along with a spacious ensuite bathroom featuring separate dual vanities and matching closets, providing ample storage and space for two. The three guest bedrooms are also separate from each other with one offering its own ensuite bathroom and the other two share a well appointed bathroom, ensuring convenience and functionality for all occupants.Enjoy outdoor time on the spacious lanai while firing up your grill with friends and family with the included gas pre plumb feature.Luxury interior features include: LVP flooring main living areas and kitchen with large format tile in bathrooms and laundry room, 8' designer 2 panel doors, granite countertops in kitchen and bathrooms, brushed nickel faucets, light fixtures and hardware, and more! Fischer Homes are built above hurricane code standards with 2'x6' steel framing, hurricane tie down rod and anchor system, architectural shingles, and higher insulation ratings, providing durability and added protection.
Payment Calculator
- Principal & Interest -
- Property Tax $
- Home Insurance $
- HOA Fees $
- Monthly -
Features
Building and Construction
- Covered Spaces: 0.00
- Exterior Features: SprinklerIrrigation
- Living Area: 2255.00
- Roof: Shingle
Property Information
- Property Condition: UnderConstruction
Land Information
- Lot Features: Landscaped, PondOnLot
School Information
- High School: Arnold
- Middle School: Breakfast Point
- School Elementary: Walsingham Academy
Garage and Parking
- Garage Spaces: 3.00
- Open Parking Spaces: 0.00
- Parking Features: Attached, Garage, GarageDoorOpener
Utilities
- Carport Spaces: 0.00
- Cooling: CentralAir, Electric, HeatPump
- Heating: HeatPump
- Utilities: CableAvailable, ElectricityConnected, NaturalGasConnected, Other, PhoneAvailable, TrashCollection, UndergroundUtilities, WaterAvailable, WaterConnected
Finance and Tax Information
- Home Owners Association Fee Includes: AssociationManagement, LegalAccounting, Trash
- Home Owners Association Fee: 180.00
- Insurance Expense: 0.00
- Net Operating Income: 0.00
- Other Expense: 0.00
- Pet Deposit: 0.00
- Security Deposit: 0.00
- Trash Expense: 0.00
Other Features
- Appliances: Dishwasher, Disposal, GasRange, GasWaterHeater, Microwave, PlumbedForIceMaker, RangeHood
- Furnished: Unfurnished
- Interior Features: KitchenIsland, Pantry, SmartThermostat
- Legal Description: BREAKFAST POINT EAST PH 1-C LOT 185 ORB 4759 P 893
- Area Major: 03 - Bay County - Beach
- Occupant Type: Vacant
- Parcel Number: 34030-500-570
- Style: Craftsman
- The Range: 0.00
- Unit Number: Lot 185
- View: Pond
- Views: 31
Similar Properties
Nearby Subdivisions
[no Recorded Subdiv]
Allison Trace
Annabella's Townhomes
Bahama Beach
Bahama Beach 1st Add
Bahama Heights
Bay West Estates Unit 1
Beachwood 1
Brandywine Estates
Breakfast Point
Breakfast Point East
Caballeros Estates At Hombre
Charity Village
Colonial Landing
Colony Club
Colony Club Hrbr Ph 1
Colony Club Hrbr Ph 2
Colony Subd Phase 1
Daugette Add-bahm Bch
Dolphin Bay
Dolphin Bay Ph I
Dolphin Bay Ph Ii
Edgewater Golf Villas 1
Emerald Cove Villas
Gardenia Beach
Greenwood Acres
Greenwood Heights
Gulf Coast Hwy
Gulf Highlands
Gulf Highlands Beach Resort
Harbor Cove Village
Harbour Towne
Harrison's Walk
Hathaway Townhomes
Heritage Village
Holiday Point
Hutchison's 1st To Bahama Bch
Long Beach 3rd
Lyndell Plantation
Magnolia Place
Miramar Heights
Moonraker
Moorings At Woodlawn Point
No Named Subdivision
North Beach Estates
North Colony Club Estates Ph I
Our Fathers Estate
Palm Cove
Palm Cove Phase I
Palm Cove Phase Ii
Palm Cove Phase Iii
Panama City Beach
Pines 4th Add
River Oaks Tennis Villas
Tapestry Park
Tapestry Park Phase I
The Glades
The Glades Phase Ii
The Pines
Trieste
Trieste Phase 2
Waterfall Phase I
Woodlawn Unit 1
Woodlawn Unit 2
Woodlawn Village Ph 1



