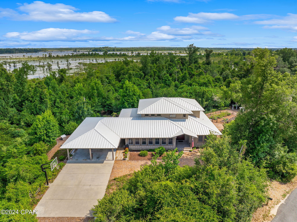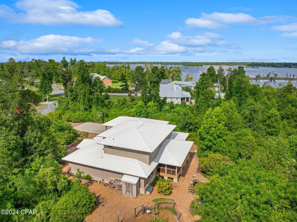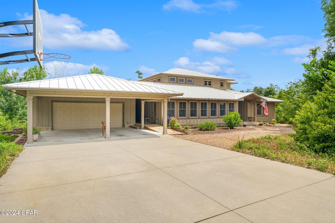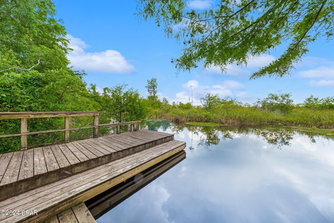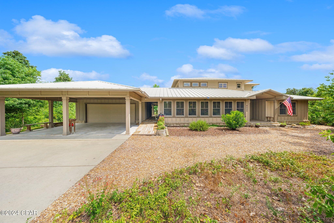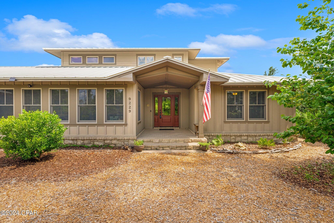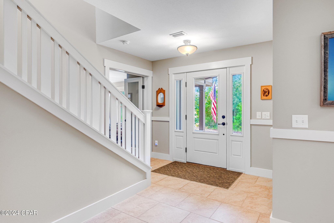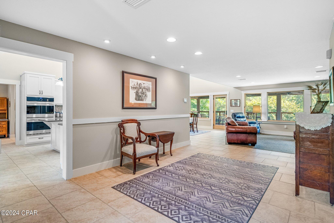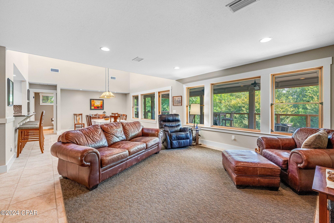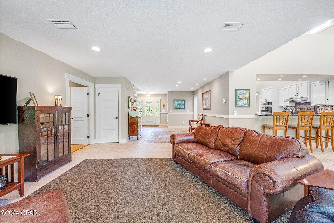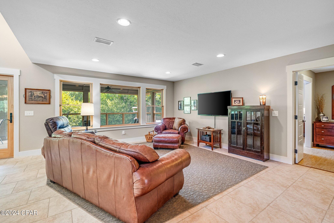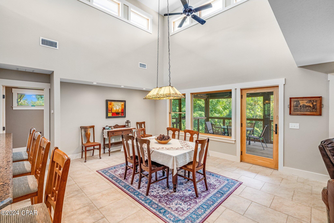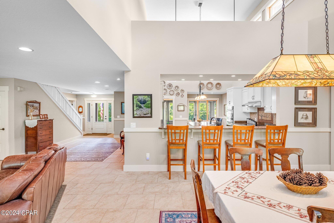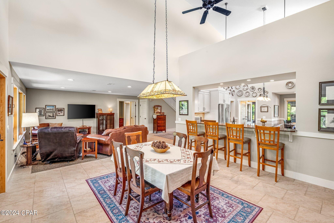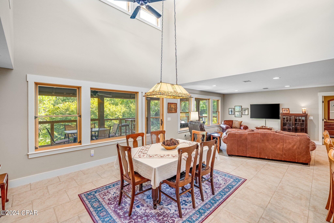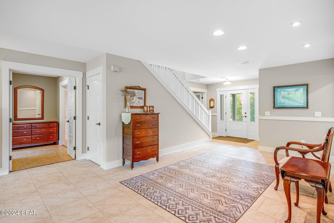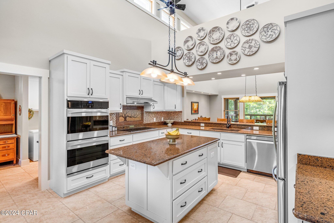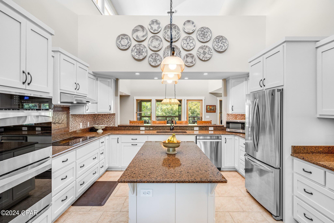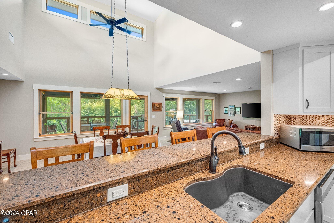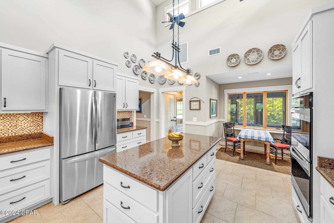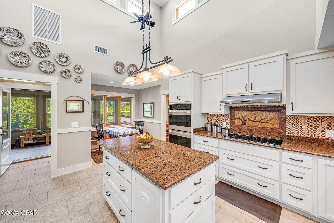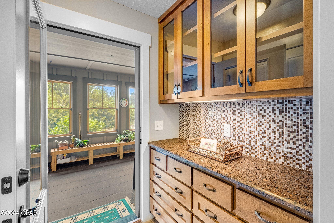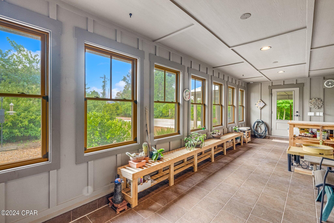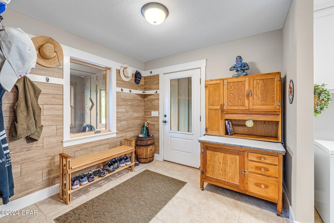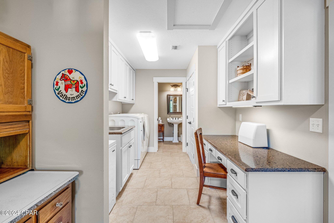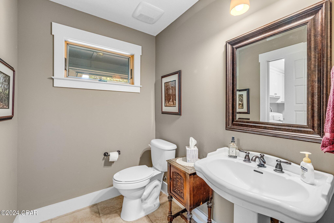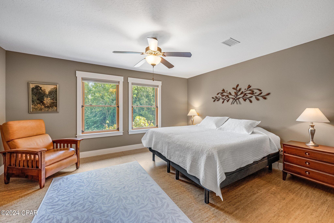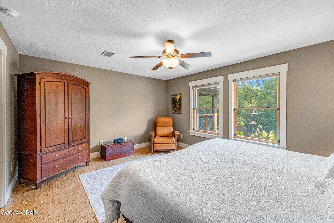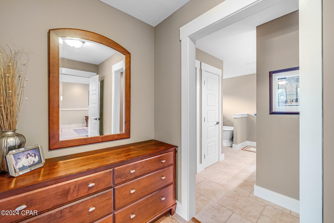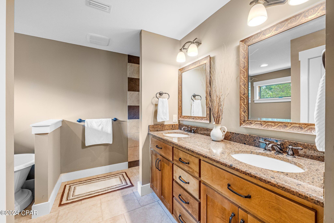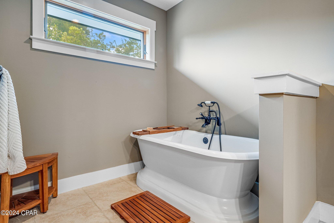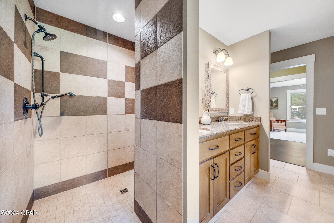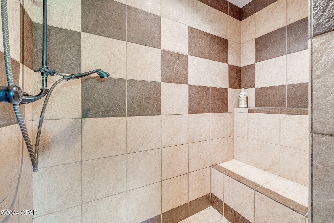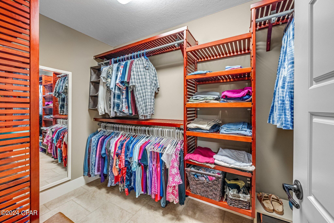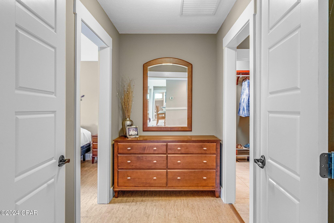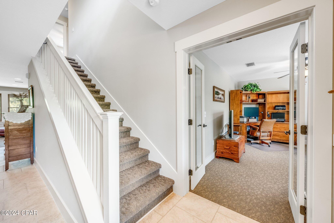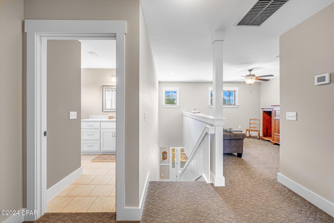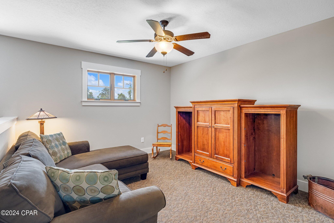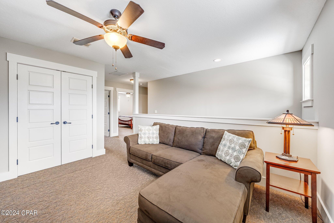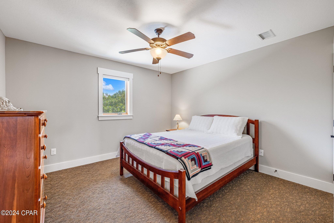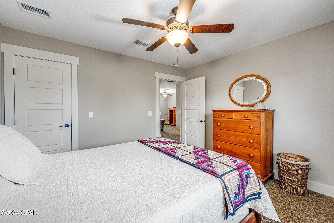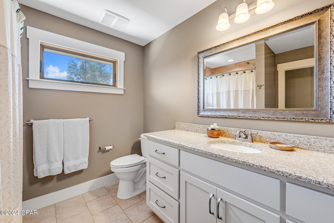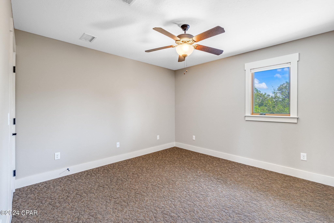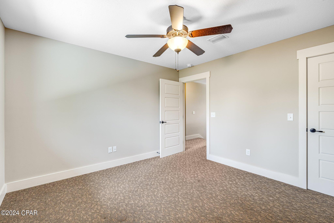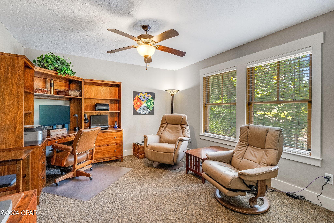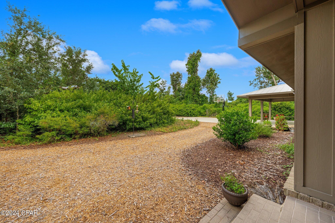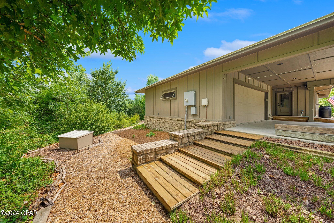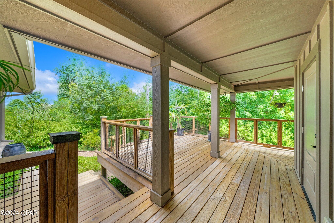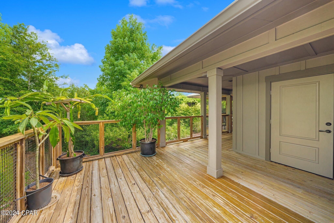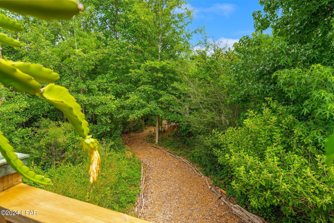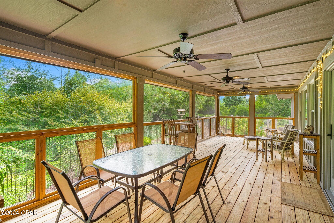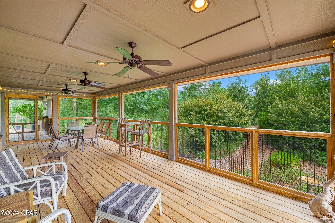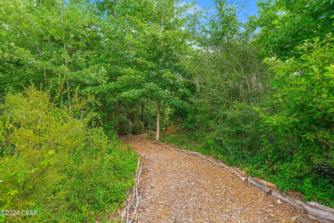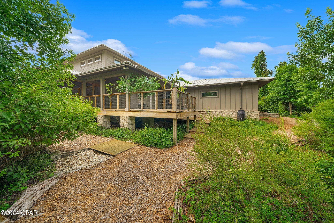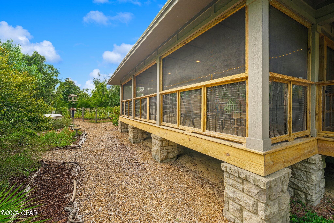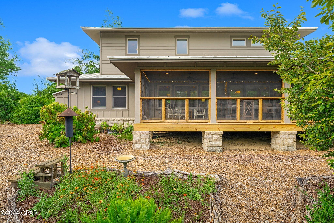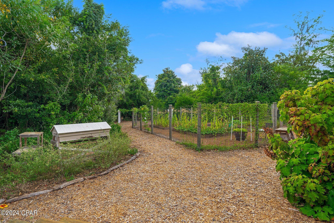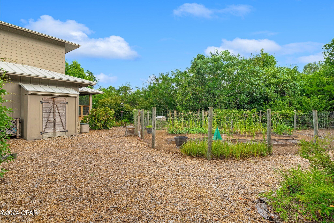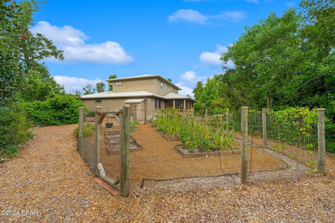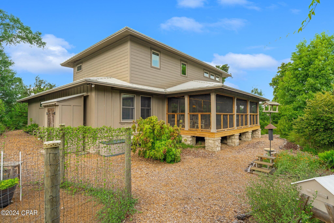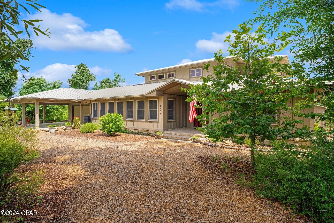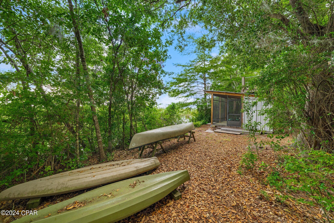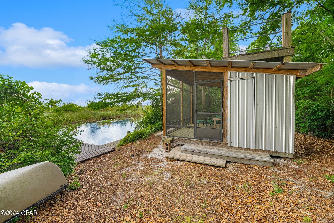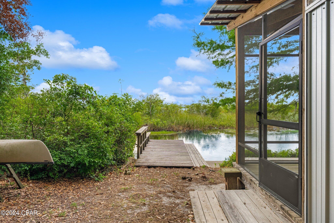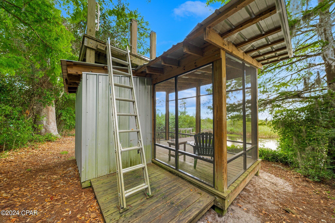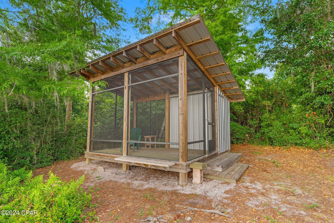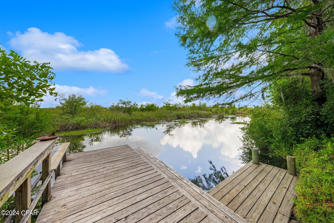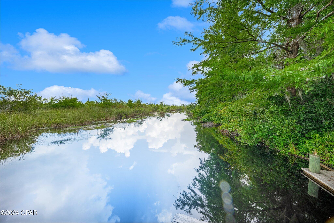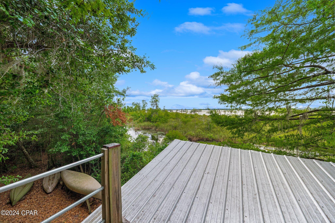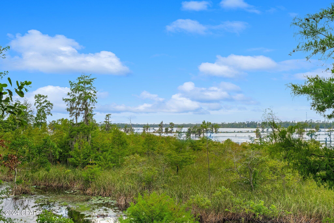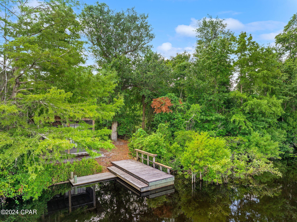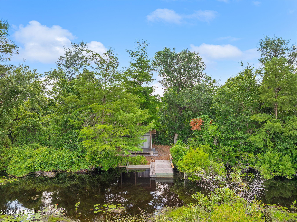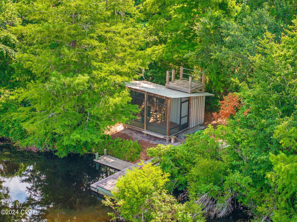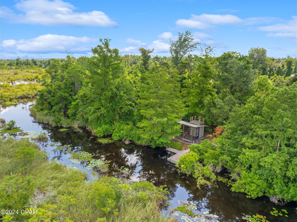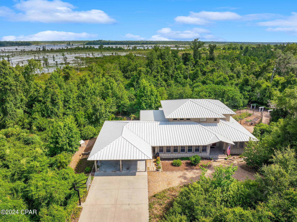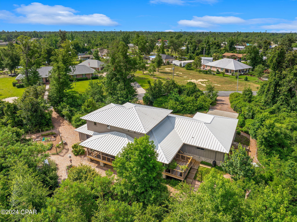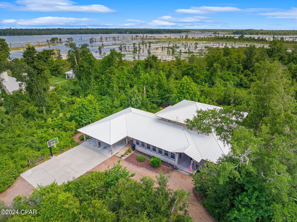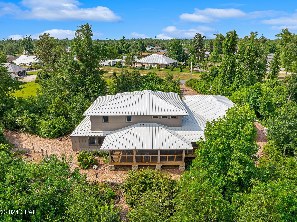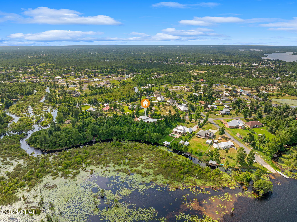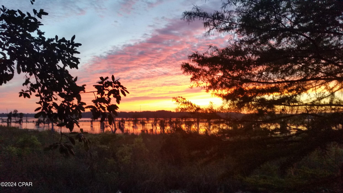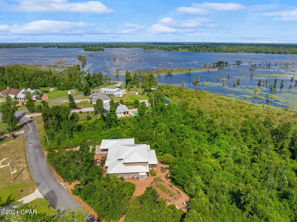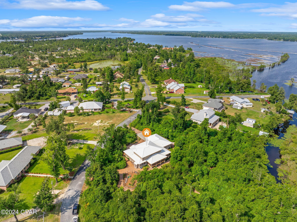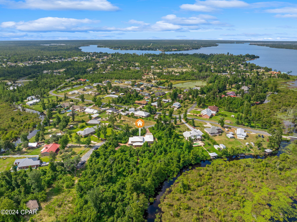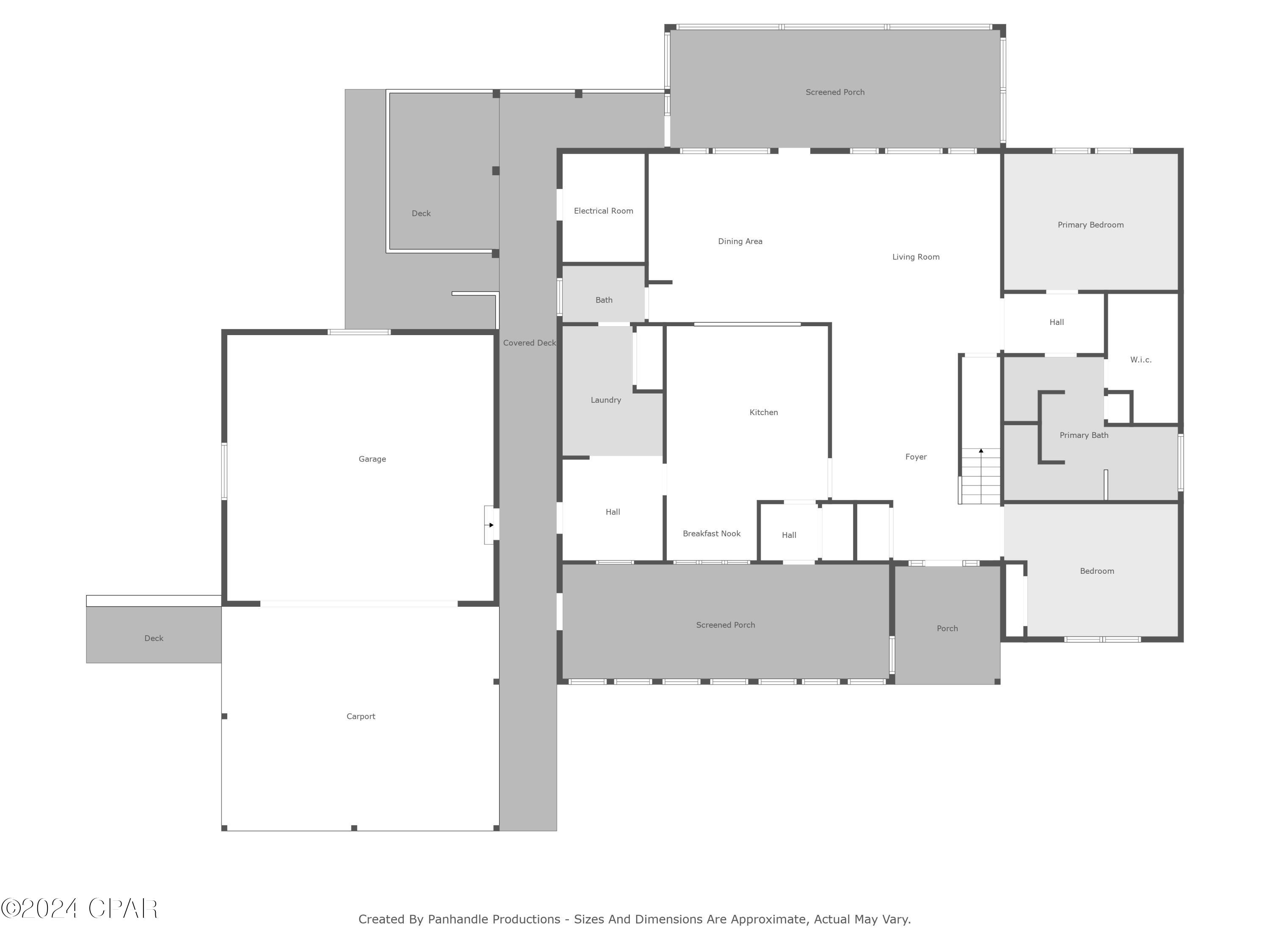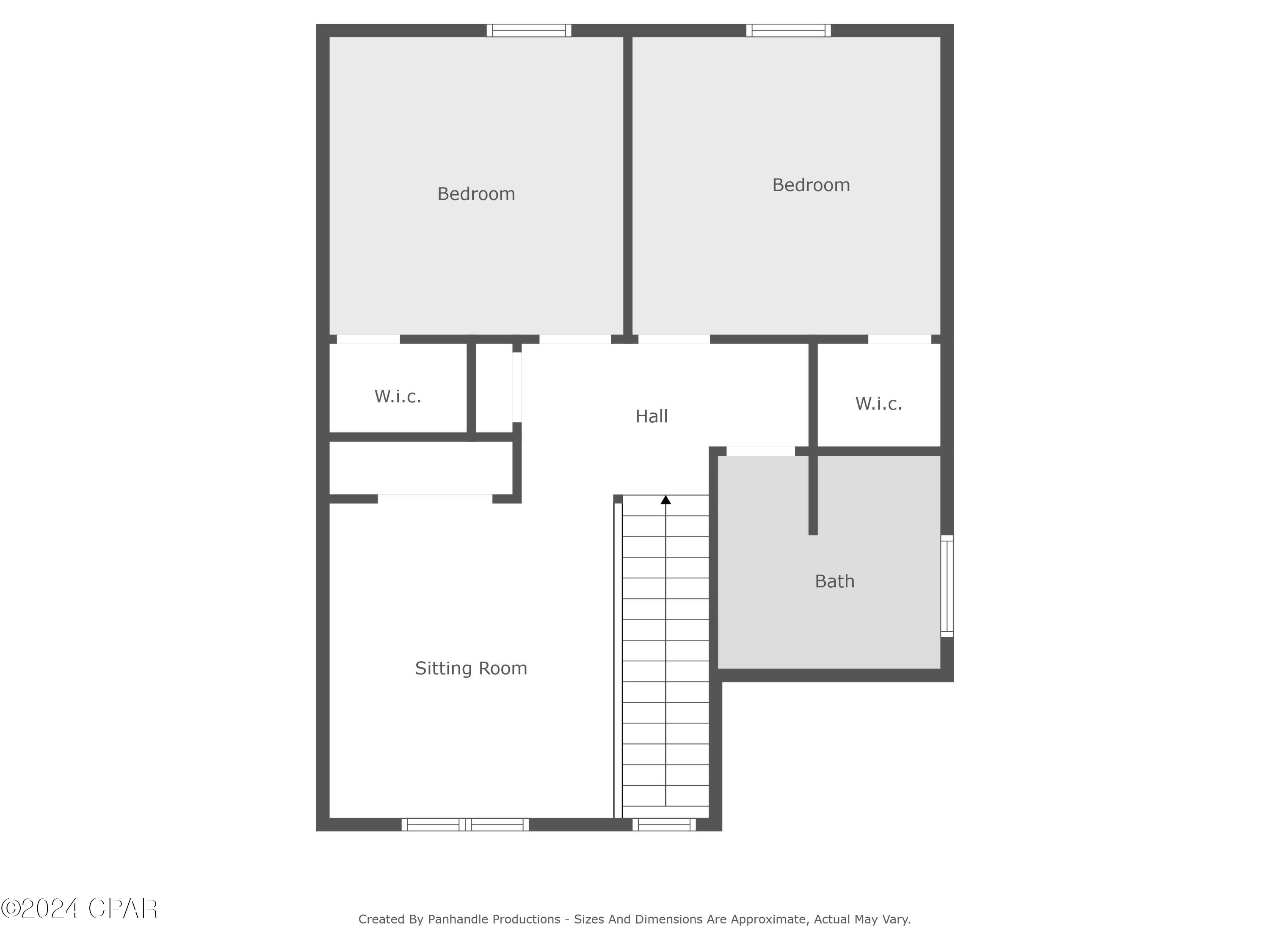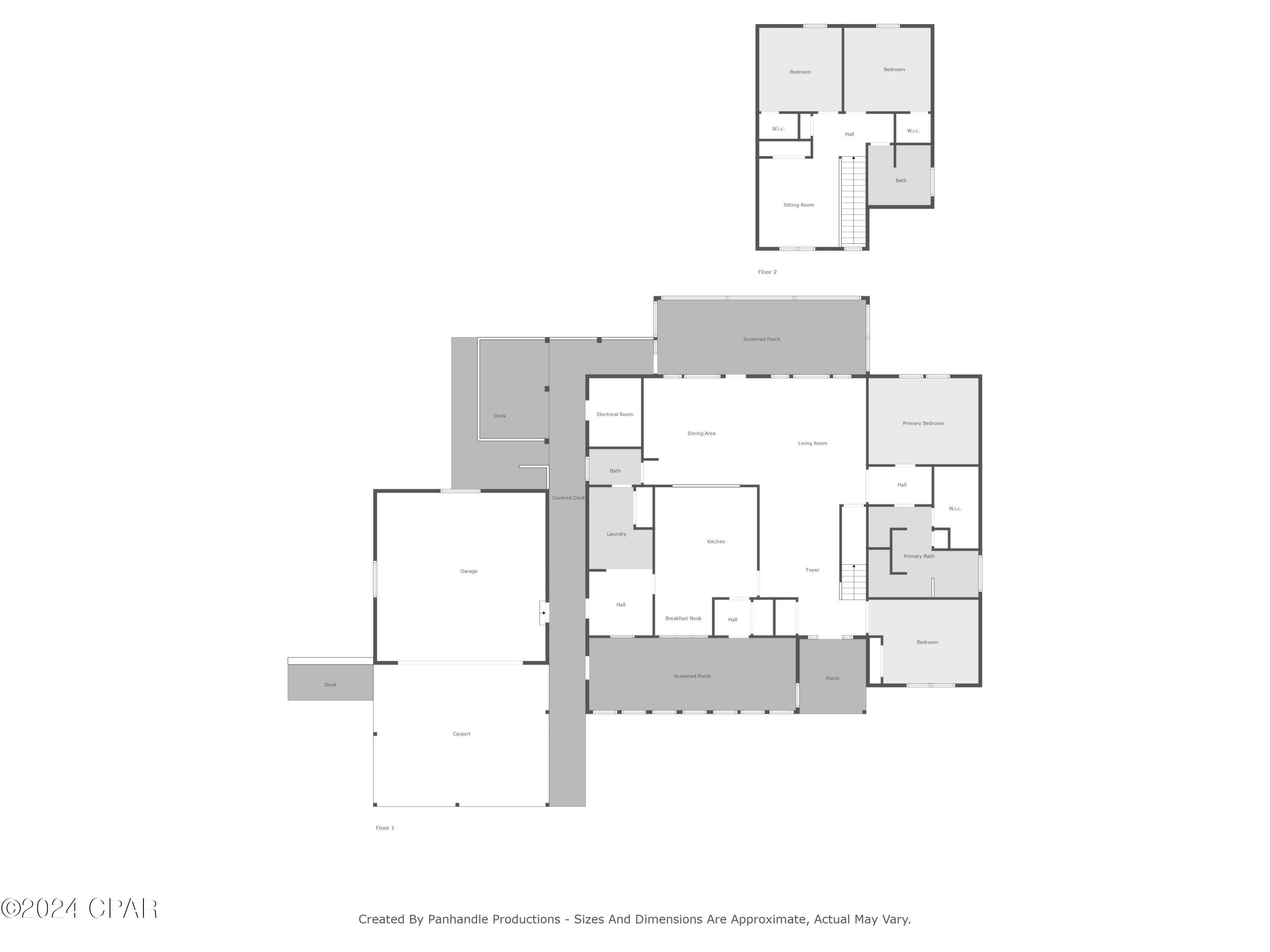9229 Lake Forest Drive, Youngstown, FL 32466
Property Photos
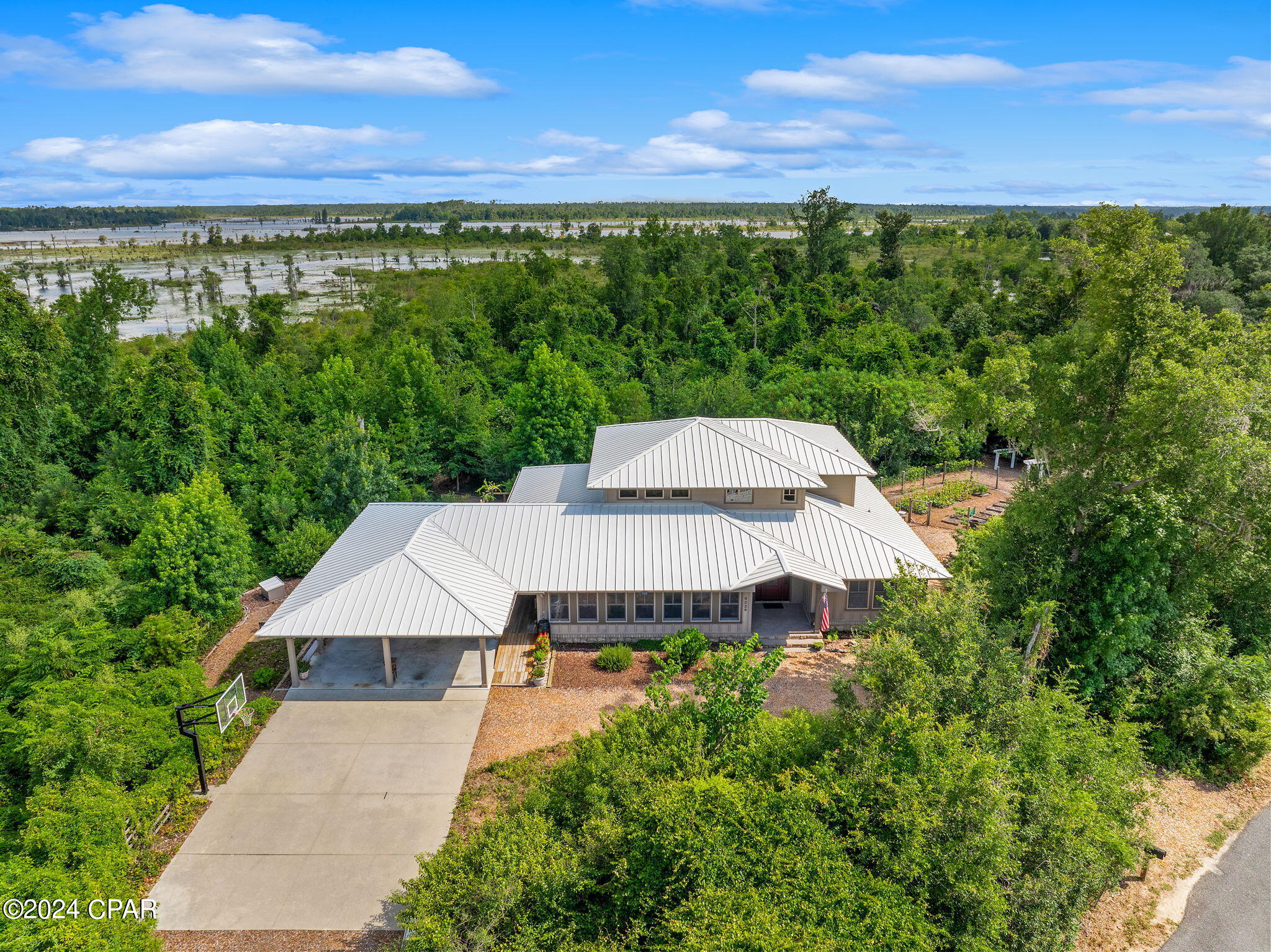
Would you like to sell your home before you purchase this one?
Priced at Only: $789,000
For more Information Call:
Address: 9229 Lake Forest Drive, Youngstown, FL 32466
Property Location and Similar Properties
- MLS#: 759629 ( Residential )
- Street Address: 9229 Lake Forest Drive
- Viewed: 33
- Price: $789,000
- Price sqft: $0
- Waterfront: Yes
- Wateraccess: Yes
- Waterfront Type: DockAccess,Lake,LakeFront,ShorelineNatural,Waterfront
- Year Built: 2011
- Bldg sqft: 0
- Bedrooms: 4
- Total Baths: 3
- Full Baths: 2
- 1/2 Baths: 1
- Garage / Parking Spaces: 2
- Days On Market: 174
- Additional Information
- Geolocation: 30.3178 / -85.5757
- County: BAY
- City: Youngstown
- Zipcode: 32466
- Subdivision: Lake Forest Estates
- Elementary School: Deer Point
- Middle School: Merritt Brown
- High School: Mosley
- Provided by: ERA Neubauer Real Estate, Inc
- DMCA Notice
-
DescriptionDiscover Your Private Sanctuary at 9229 Lake Forest Drive, A Tranquil Wooded Paradise on Deerpoint LakeWelcome to , an extraordinary residence nestled on 1.9 acres of serene, wooded property with 250 feet of pristine waterfront on Deerpoint Lake. This home, built by Trey Timmins, one of Bay County's premier builders, offers a unique blend of luxury, nature, and convenience.Property HighlightsNature's Bounty: Savor the flavors of wild blueberries, raspberries, and muscadine grapes right from your own property. A fenced garden offers a dedicated space for your green thumb.Exceptional Outdoor Spaces: Enjoy a slab driveway , a 25x25 garage/workshop, and an additional attached 20x25 carport. Relax on the open side grilling porch or the expansive 31x12 screened porch, perfect for entertaining or unwinding.Premium Construction: Built with Hardiboard siding, a durable CoolR standing seam metal roof, and Anderson Cat 4 rated thermal windows, ensuring longevity and energy efficiency in addition to the energy efficient geothermal HVAC system.Interior EleganceKitchen Masterpiece: The kitchen boasts a two story ceiling with clerestory windows, an island, custom wood cabinets, quartz countertops, an induction cooktop, double wall convection ovens, a French door refrigerator, a cozy breakfast nook, walk in pantry and a butler's pantry.Living Spaces: The welcoming foyer and dining area flow seamlessly into a large living area/flex space, ideal for additional dining, entertaining, or creating two separate sitting areas even room for your billiards table.Art Studio: A stunning 30x10 sun porch, currently used as an art studio, is fully insulated and equipped with Anderson windows. It can be passively heated and cooled from the main house though it is not included in the square footage.Luxurious ComfortMaster Suite: The master bedroom, located on the first floor, features engineered cork flooring and an exquisite master bath with a cast iron soaking tub, a roll in shower with double shower heads, a water closet, quartz counters with a double vanity, and a walk in closet with custom organizers.Additional Rooms: An additional downstairs bedroom serves as an office, while the upstairs landing leads to two more spacious bedrooms.Outdoor RetreatLakeside Oasis: Step outside to a nature lover's dream. Wander through native landscape and take a wooded walk to the lake, where you'll find a dock and a 14x14 screened lakeside retreat complete with a metal roof, an observation deck, and a storage room for all your lake toys.Modern AmenitiesFlorida Green Home Certification: This home features a water conditioning system, a whole house dehumidifier, and an extra panel ready for solar or generator use. It is Energy Star rated with additional insulation throughout the homeExperience unparalleled luxury, privacy, and the beauty of nature in this beautiful and thoughtfully built home. Whether you're seeking waterfront fun or a peaceful retreat, this property offers the perfect blend of both. Schedule your private tour today and discover your forever home. There is an expansive and detailed Features List available in the documents section as well. Please note that even thought the address says Youngstown, the property is actually closer to Panama City than the city of Youngstown to the north.
Payment Calculator
- Principal & Interest -
- Property Tax $
- Home Insurance $
- HOA Fees $
- Monthly -
Features
Building and Construction
- Covered Spaces: 4.00
- Exterior Features: OutdoorShower, Porch
- Living Area: 2995.00
- Other Structures: Other
- Roof: Metal
Land Information
- Lot Features: CulDeSac, Wooded, Waterfront
School Information
- High School: Mosley
- Middle School: Merritt Brown
- School Elementary: Deer Point
Garage and Parking
- Garage Spaces: 2.00
- Open Parking Spaces: 0.00
- Parking Features: Attached, Carport, DriveThrough, Driveway, Garage, GarageDoorOpener
Eco-Communities
- Green Energy Efficient: Appliances
- Water Source: Well
Utilities
- Carport Spaces: 0.00
- Cooling: CentralAir, CeilingFans, Geothermal, Zoned
- Heating: Central, Geothermal, Zoned
- Road Frontage Type: CountyRoad
- Sewer: SepticTank
- Utilities: SepticAvailable, WaterAvailable
Finance and Tax Information
- Home Owners Association Fee: 0.00
- Insurance Expense: 0.00
- Net Operating Income: 0.00
- Other Expense: 0.00
- Pet Deposit: 0.00
- Security Deposit: 0.00
- Tax Year: 2023
- Trash Expense: 0.00
Other Features
- Appliances: ConvectionOven, DoubleOven, Dishwasher, EnergyStarQualifiedAppliances, ElectricCooktop, Refrigerator
- Furnished: Unfurnished
- Interior Features: BreakfastBar, HighCeilings, KitchenIsland, RecessedLighting, VaultedCeilings, EntranceFoyer, Loft
- Legal Description: LAKE FOREST ESTATES LOTS 5 & 6 BLK B ORB 2997 P 326
- Area Major: 04 - Bay County - North
- Occupant Type: Occupied
- Parcel Number: 05295-143-000
- Style: Traditional
- The Range: 0.00
- View: Lake
- Views: 33



