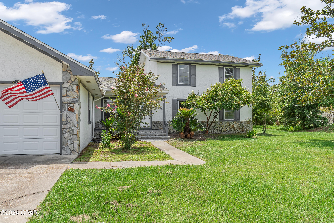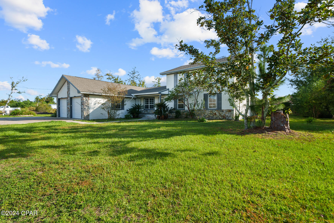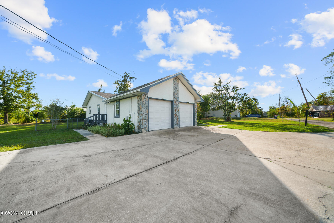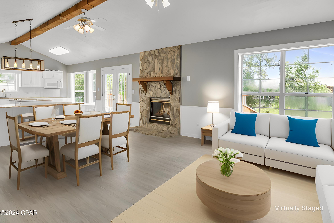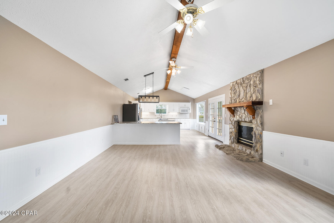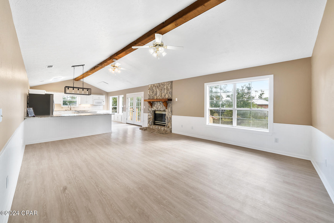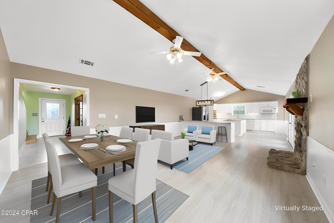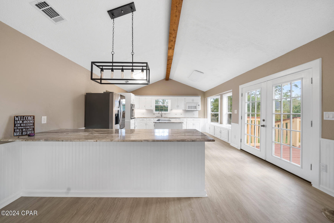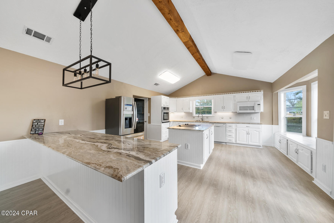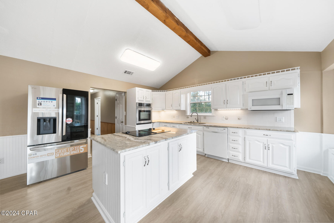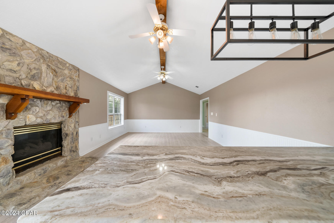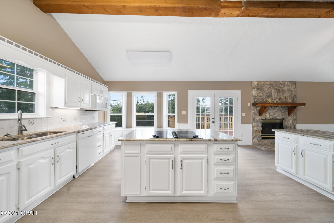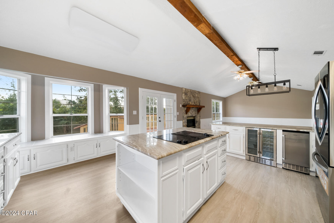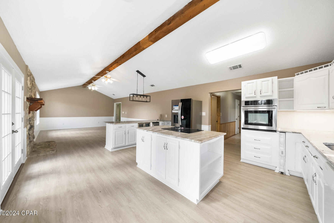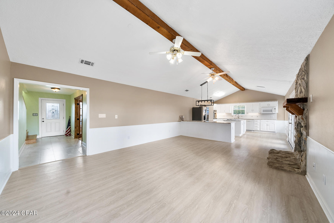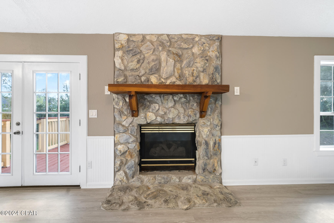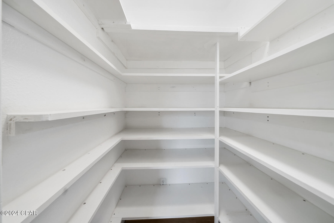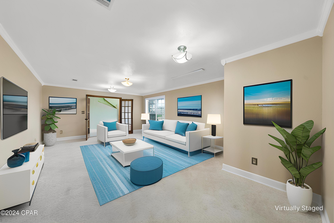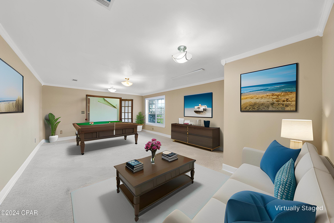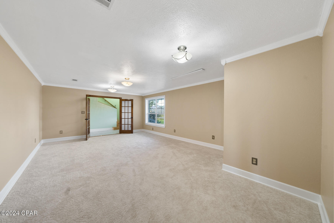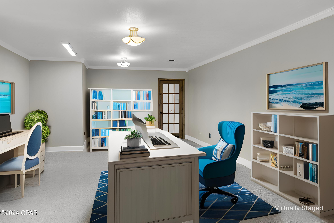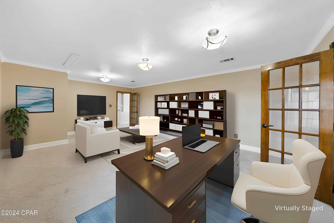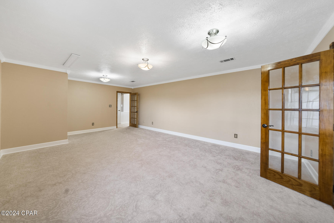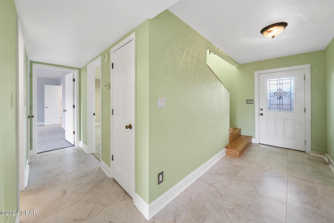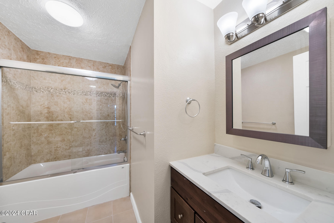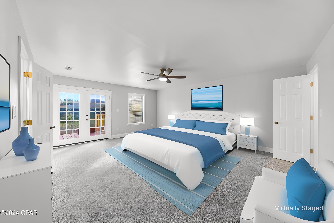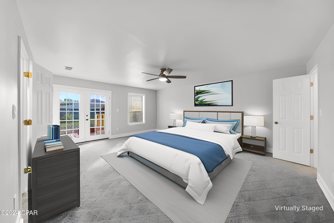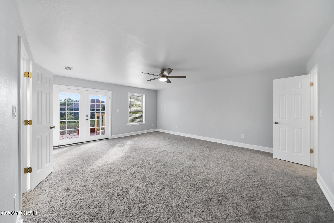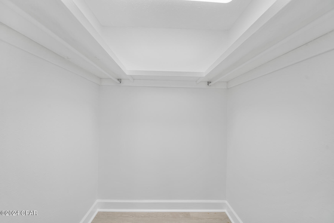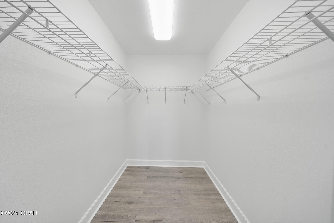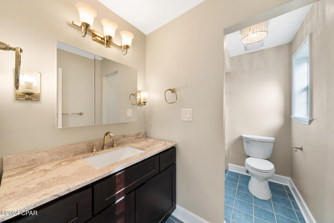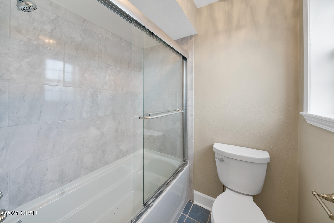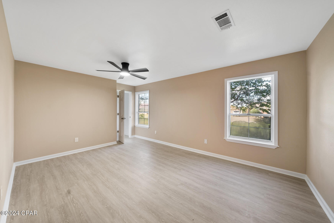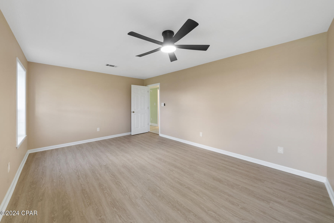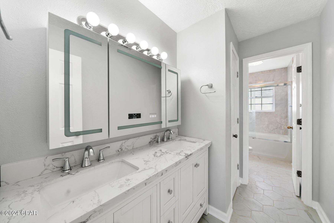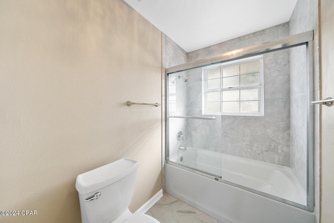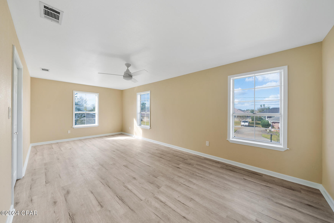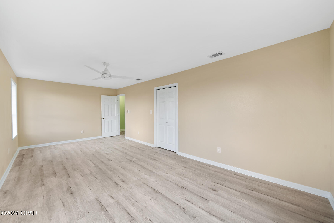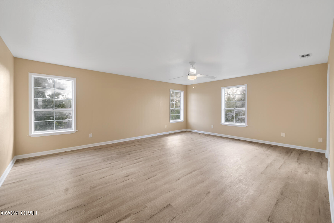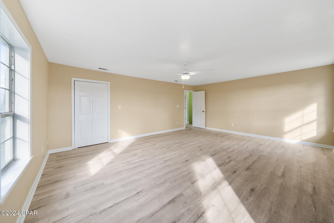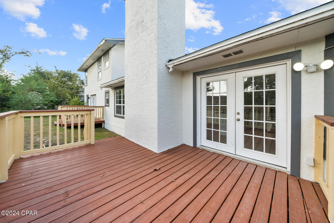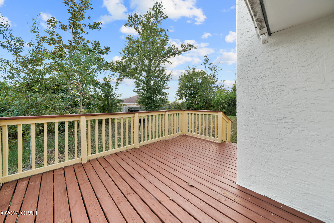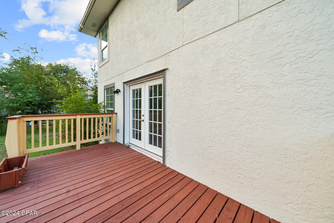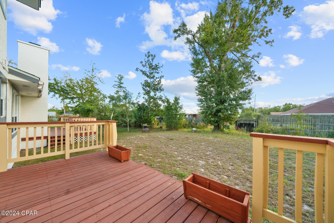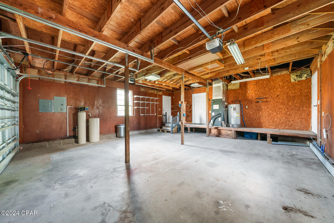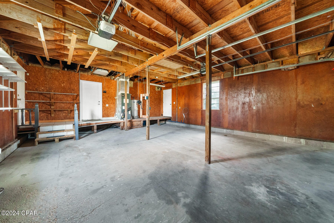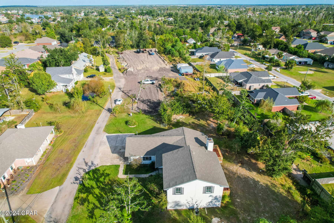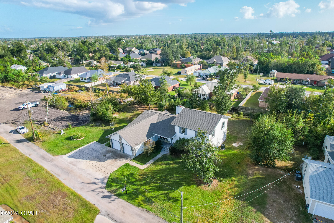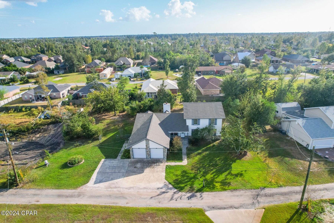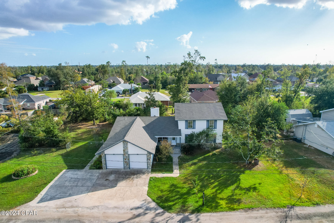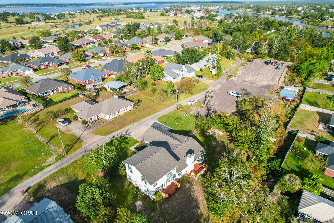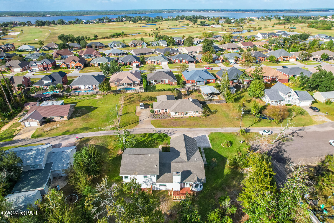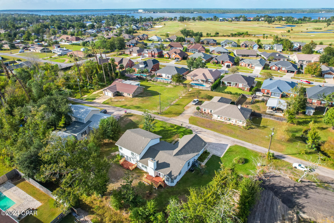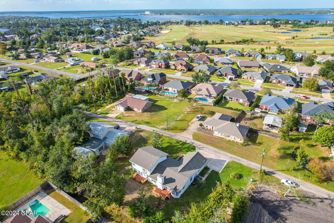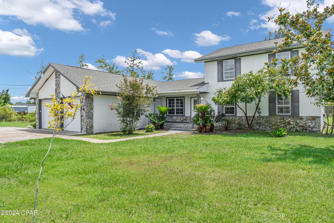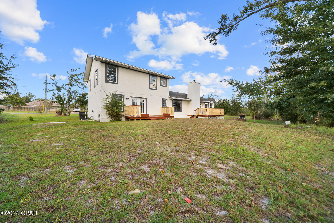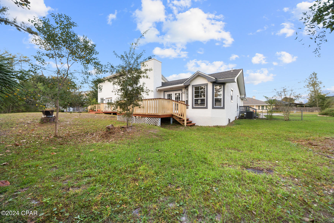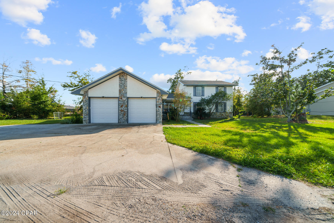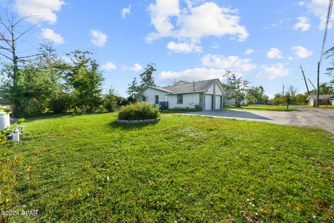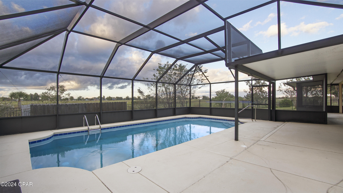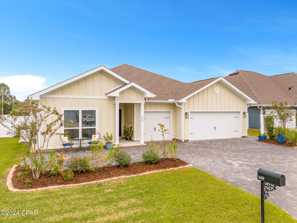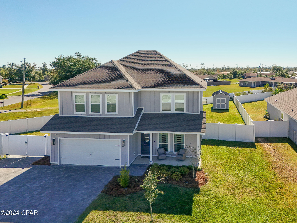1601 Loblolly Lane, Lynn Haven, FL 32444
Property Photos
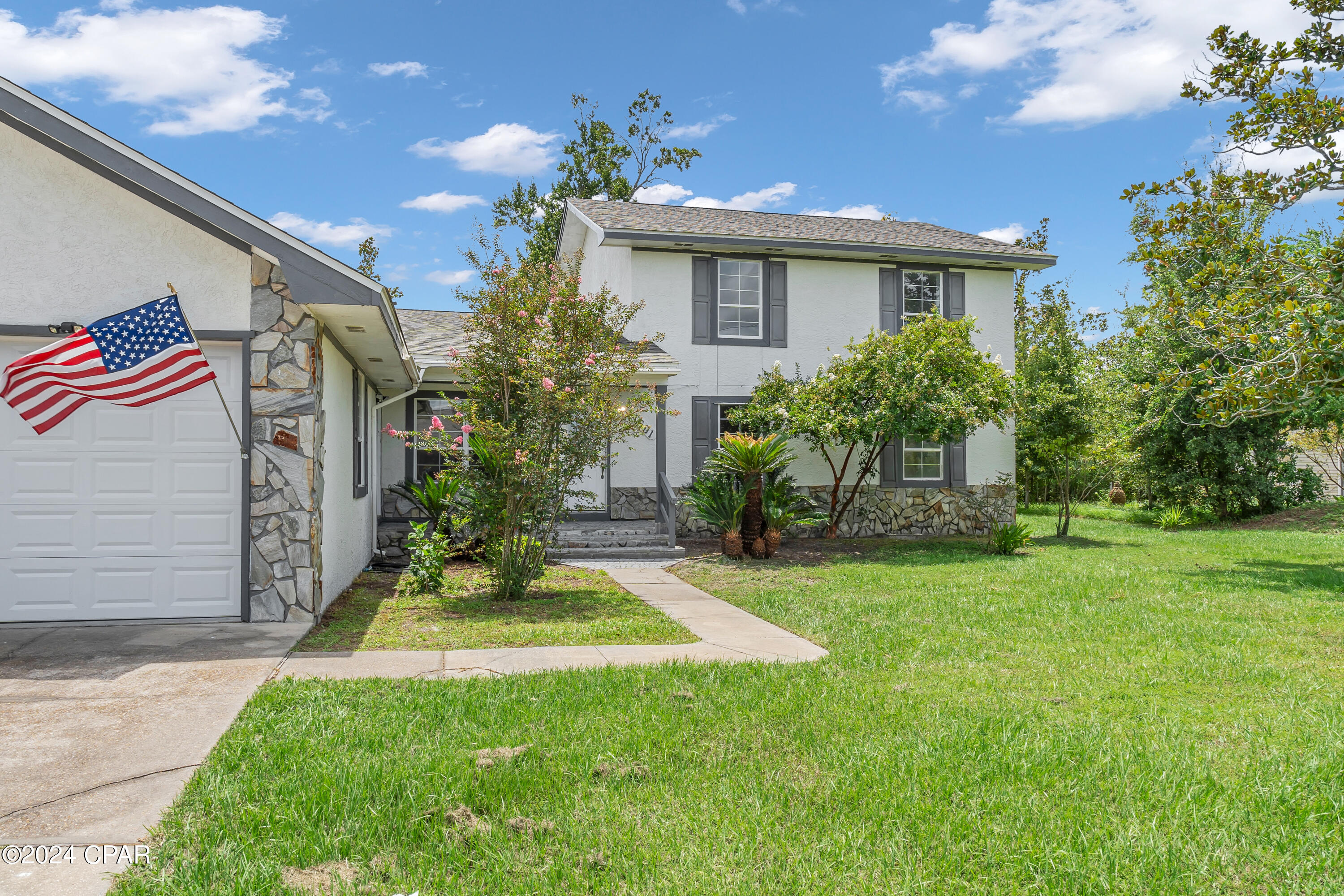
Would you like to sell your home before you purchase this one?
Priced at Only: $474,000
For more Information Call:
Address: 1601 Loblolly Lane, Lynn Haven, FL 32444
Property Location and Similar Properties
- MLS#: 760534 ( Residential )
- Street Address: 1601 Loblolly Lane
- Viewed: 28
- Price: $474,000
- Price sqft: $0
- Waterfront: No
- Year Built: 1993
- Bldg sqft: 0
- Bedrooms: 4
- Total Baths: 4
- Full Baths: 3
- 1/2 Baths: 1
- Garage / Parking Spaces: 2
- Days On Market: 161
- Additional Information
- Geolocation: 30.2457 / -85.6311
- County: BAY
- City: Lynn Haven
- Zipcode: 32444
- Subdivision: No Named Subdivision
- Elementary School: Lynn Haven
- Middle School: Mowat
- High School: Mosley
- Provided by: Epique Realty Inc
- DMCA Notice
-
DescriptionNeed a home with a lot of space? Want privacy and quiet while still being close to everything? Seclusion and proximity can be found in Lynn Haven! If you didn't know what you were looking for, you'd drive right past the driveway. Schedule your appointment to tour today! Once inside this home on almost a half acre lot, you'll see two separate living spaces. Use one as an open concept living room, and the other as an office, family play room or formal dining room; with doors for added sound control and privacy. Let the kitchen be your hub for not only cooking, but entertaining and a huge family hang out area, even with a bright bay window. The amenities for the chef in the home include a brand new top of the line, Samsung refrigerator, wine cooler, under cabinet ice maker with an island cooktop and wall mount oven, you'll even find a hidden spice rack and a bookshelf for all the cookbooks! One pantry not enough? Good thing, this one has two; two walk in pantries perfect for all your food storage needs. Kids like playing outside getting dirty? The large laundry room with utility sink and half bath will be getting plenty of use. Headed to the large primary bed, be sure to peek in the under the stairs hideaway that the kids will love. Once in the primary, you'll find separate his and hers closets; a remodeled bath and French doors leading to a private deck. Both the primary and one additional bedroom are on the ground floor. Moving upstairs are two oversized bedrooms with walk in closets and a completely remodeled and updated bath. This home features two separate HVAC units, 3 full size bathrooms, brand new flooring throughout (upgraded berber, tile, & LVP), digital smart bathroom mirror vanities, stunning stonework in the showers and kitchen countertops, hardwood stair treads, freshly painted walls, new ceiling fans and an overall bright airy feel with its oversized rooms and perfectly placed windows. Even on a cloudy day, the sun shines bright in this home just waiting for a family like yours!
Payment Calculator
- Principal & Interest -
- Property Tax $
- Home Insurance $
- HOA Fees $
- Monthly -
Features
Building and Construction
- Covered Spaces: 0.00
- Living Area: 2944.00
Land Information
- Lot Features: Landscaped
School Information
- High School: Mosley
- Middle School: Mowat
- School Elementary: Lynn Haven
Garage and Parking
- Garage Spaces: 2.00
- Open Parking Spaces: 0.00
- Parking Features: Attached, Driveway, Garage
Eco-Communities
- Green Energy Efficient: Appliances
Utilities
- Carport Spaces: 0.00
- Cooling: CentralAir, CeilingFans
- Heating: Central, Fireplaces
- Utilities: WaterConnected
Finance and Tax Information
- Home Owners Association Fee: 0.00
- Insurance Expense: 0.00
- Net Operating Income: 0.00
- Other Expense: 0.00
- Pet Deposit: 0.00
- Security Deposit: 0.00
- Tax Year: 2023
- Trash Expense: 0.00
Other Features
- Appliances: ConvectionOven, Dishwasher, EnergyStarQualifiedAppliances, ElectricCooktop, ElectricWaterHeater, IceMaker, Microwave, Refrigerator, WineCooler
- Furnished: Unfurnished
- Interior Features: BeamedCeilings, Fireplace, KitchenIsland, Pantry
- Legal Description: 10 3S 14W -10.7- MAP 102D ST A B DEV CO PLAT BEG 130.56'W OF THE NW COR OF NE1/4 TH S ALG E ROW LI OF DELAWARE AVE 280.22', E 195', SLY 154.22', NELY 160.29'TO POB NELY 25.79', S82E 133.66', S 129.2, TH W 158.50', N 141.65' ORB 4663 P 1097
- Area Major: 02 - Bay County - Central
- Occupant Type: Vacant
- Parcel Number: 11128-011-000
- Style: Colonial
- The Range: 0.00
- Views: 28
Similar Properties
Nearby Subdivisions
[no Recorded Subdiv]
Amy's Acres
Ashlee Manor
Bay Park Manor
Baywood Shores Est Unit 3
Baywood Shores Estates
Belaire Estates Replat
Belaire Estates U-2
Belaire Estates U-5
Belaire Estates U-6
Bingoose Estates U-1
Brookwood
College Oaks
College Point
College Point 1st Add
College Point 2nd Add
College Point 3rd Add
College Point Est 1st Sec
Country Club Harbour Estates
Derby Woods
Fmw's Del Add To Lynn Haven
Grand View
Grant's Mill Phase Ii
Gulf Coast Village U-1
Hammocks Phase I
Hammocks Phase Ii
Hammocks Phase V
Hammocks Phase Vii
Harbour Point Replat
Landin's Landing
Leisure Shores
Lynn Haven
Mowat Highlands Ph 1
Mowat Highlands Ph Iv
Mowat Highlands Ph X
No Named Subdivision
Normandale Estates
Northshore Phase I
Pine Forest Est Ph 1
Pine Forest Est Ph 4
Plantation At College Point
Point Havenwood
Ravenwood
South Lynn Haven
Southern Shores
The Hammocks
The Landings
The Meadows
The Meadows & The Pointe
Wildridge
Windwood



