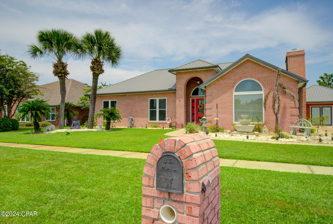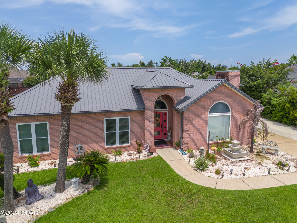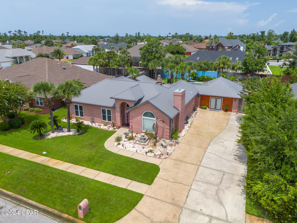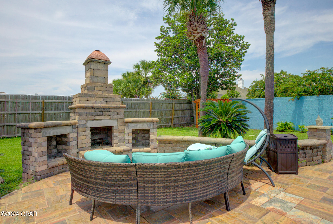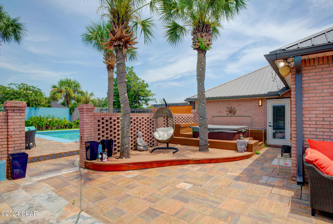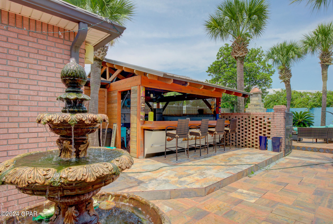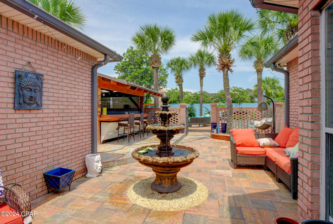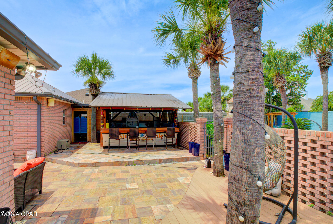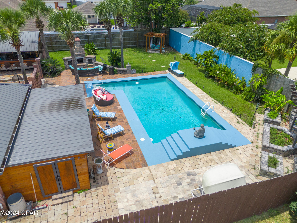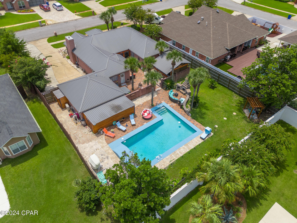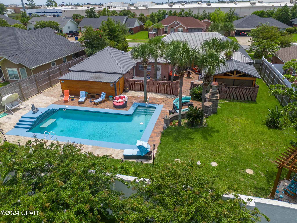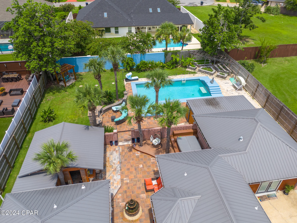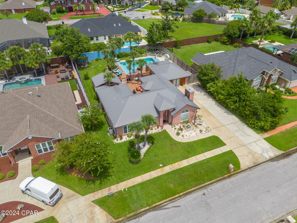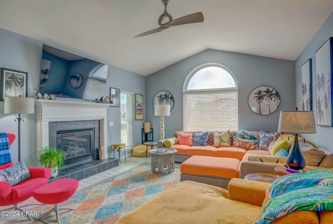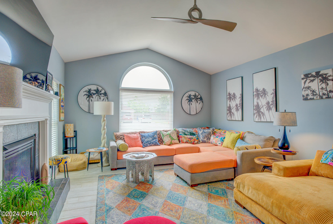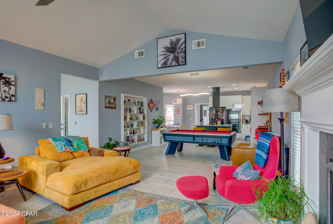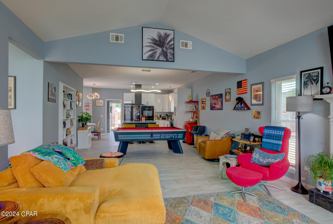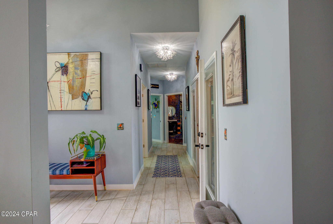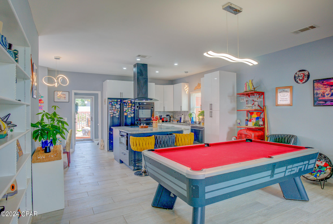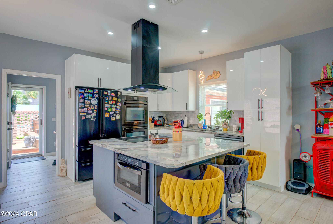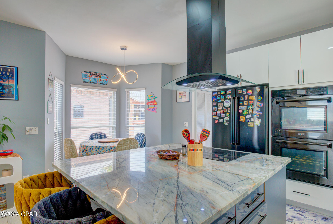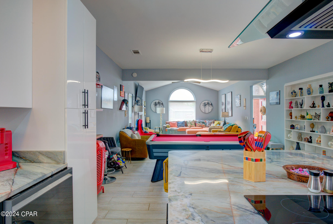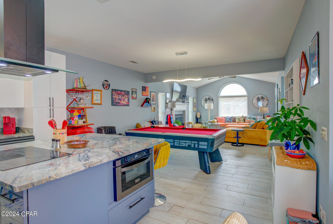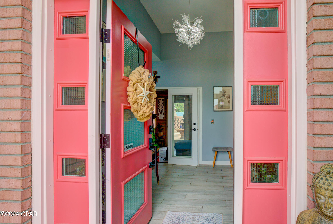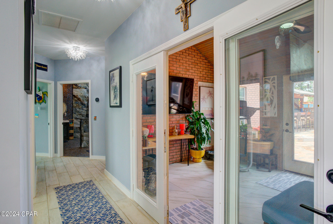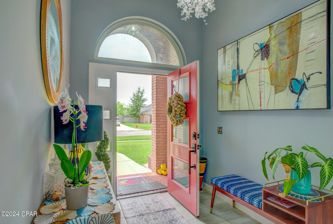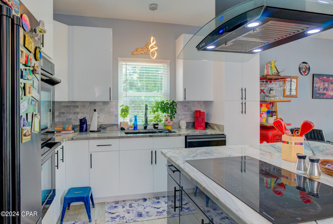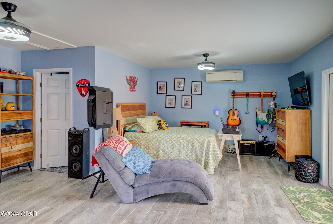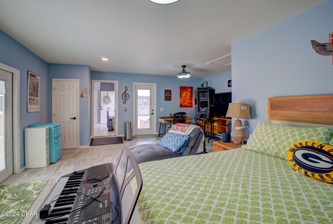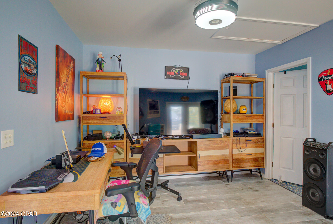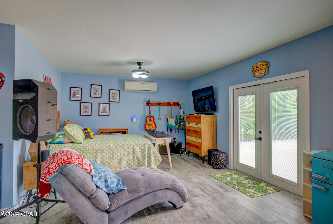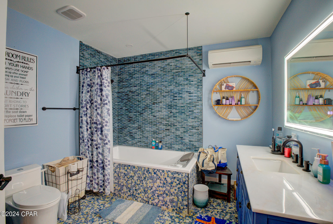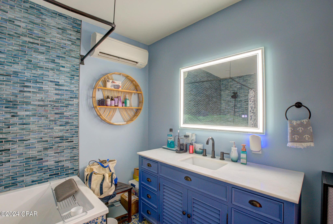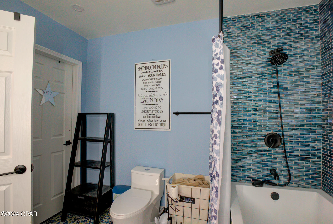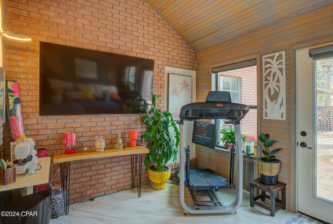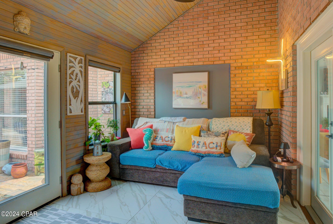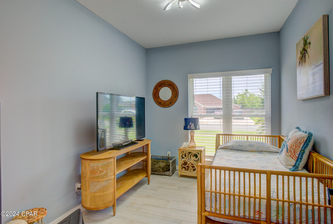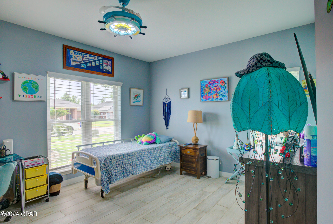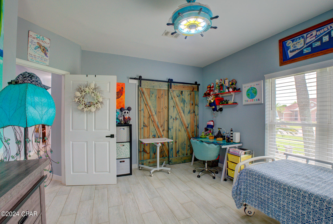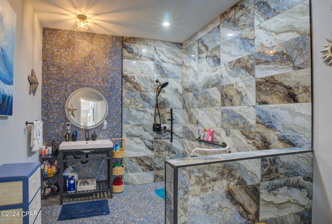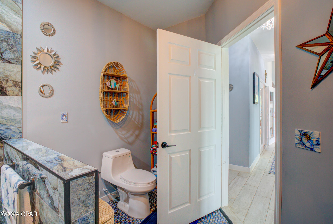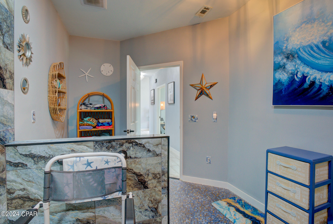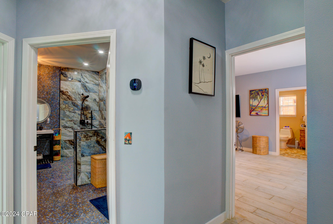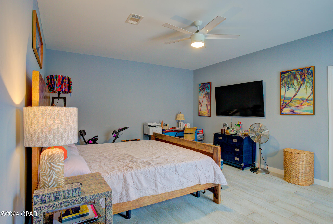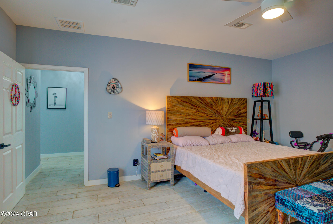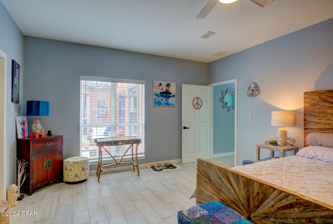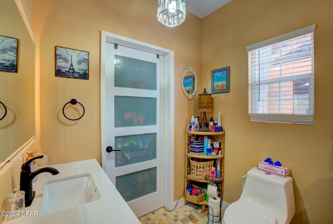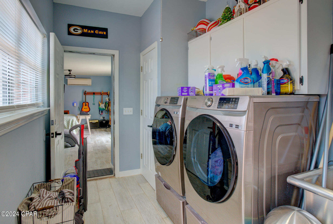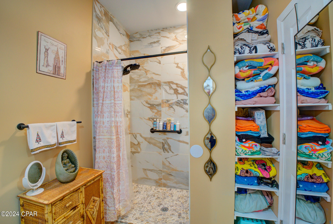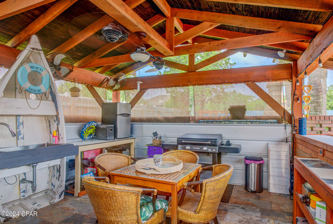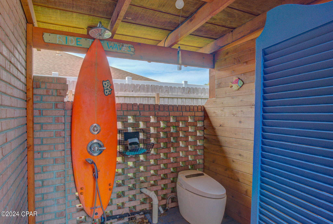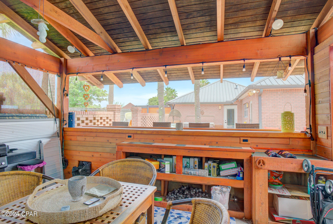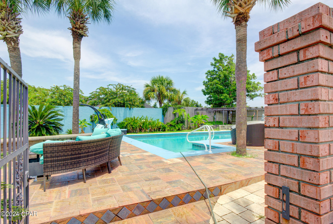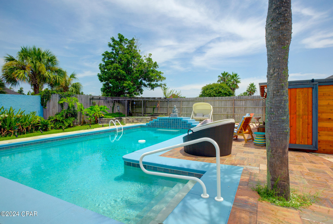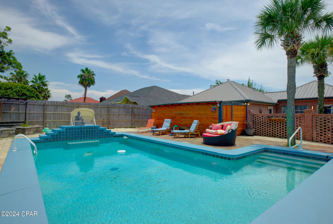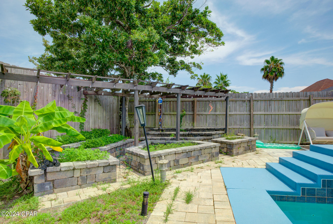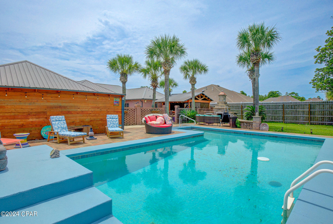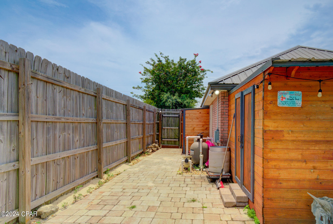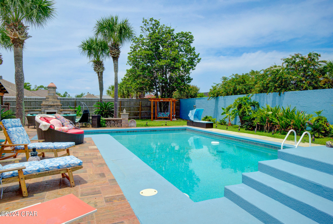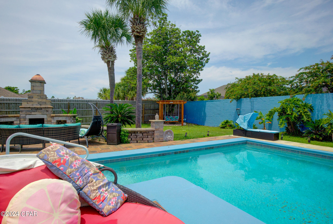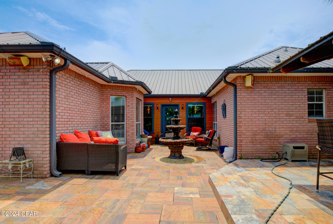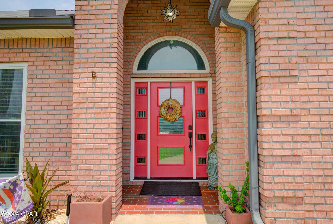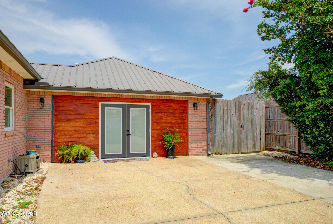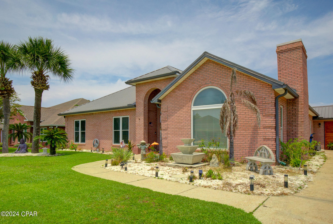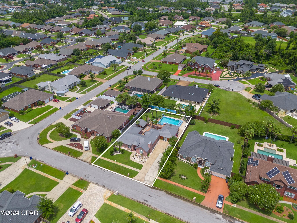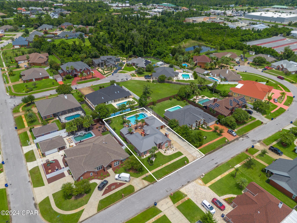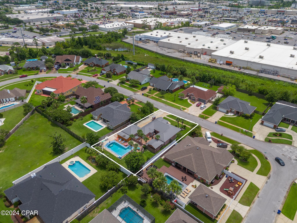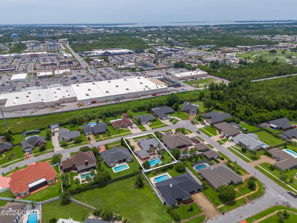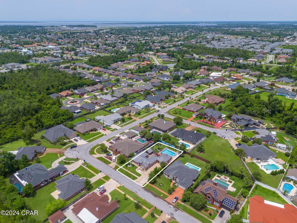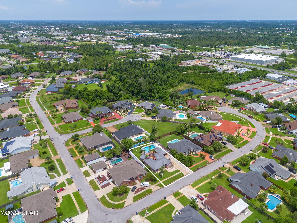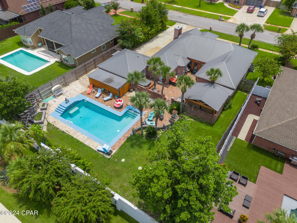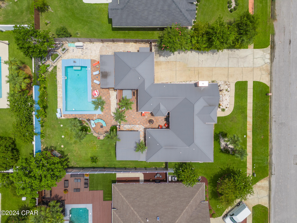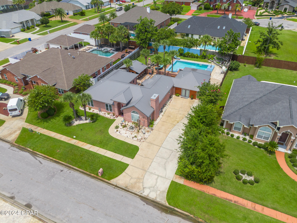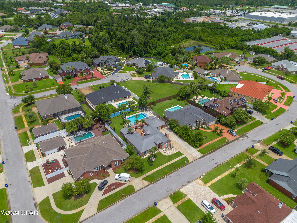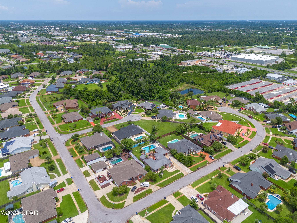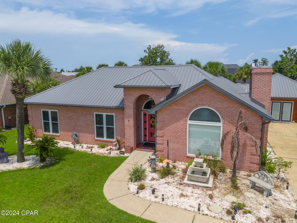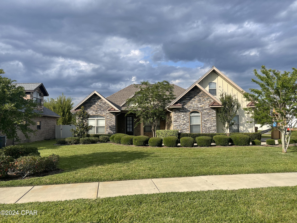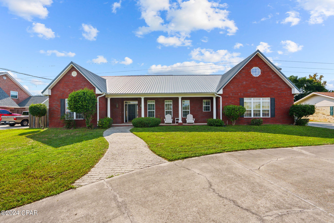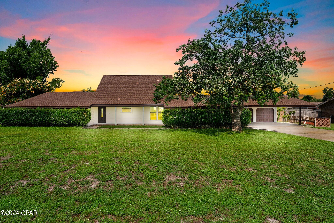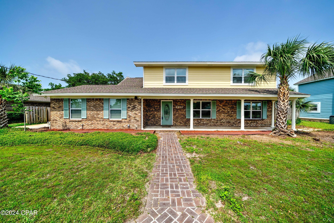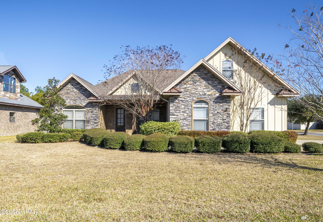503 Parkwood Drive, Panama City, FL 32405
Property Photos
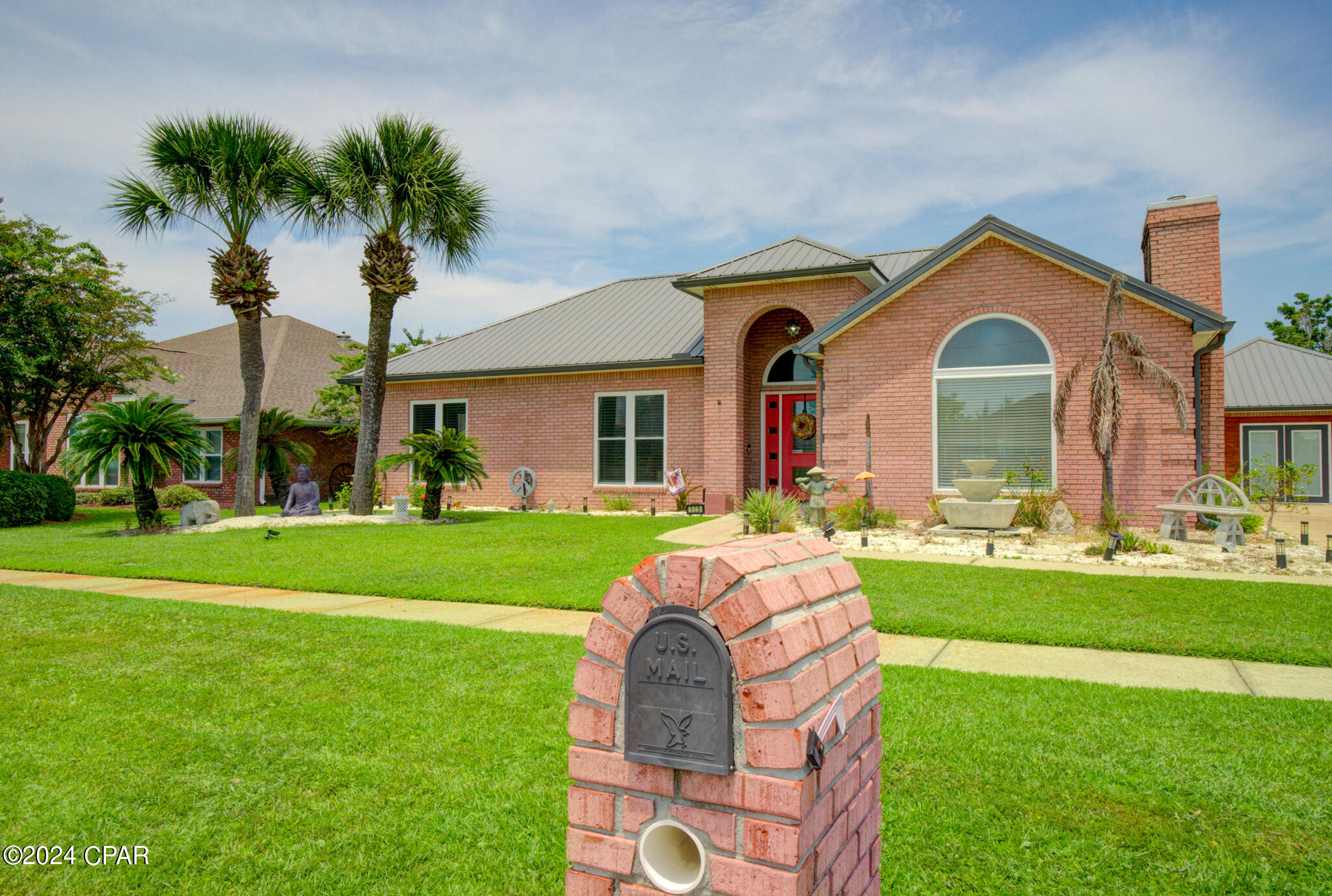
Would you like to sell your home before you purchase this one?
Priced at Only: $581,500
For more Information Call:
Address: 503 Parkwood Drive, Panama City, FL 32405
Property Location and Similar Properties
- MLS#: 760864 ( Residential )
- Street Address: 503 Parkwood Drive
- Viewed: 43
- Price: $581,500
- Price sqft: $0
- Waterfront: No
- Year Built: 1994
- Bldg sqft: 0
- Bedrooms: 4
- Total Baths: 3
- Full Baths: 3
- Days On Market: 169
- Additional Information
- Geolocation: 30.1931 / -85.654
- County: BAY
- City: Panama City
- Zipcode: 32405
- Subdivision: The Woods Phase 2
- Elementary School: Hiland Park
- Middle School: Jinks
- High School: Bay
- Provided by: Think Real Estate
- DMCA Notice
-
DescriptionThis tropical oasis, located in the heart of Panama City, offers a serene escape. Boasting 8 foot privacy fence. Recently renovated to feature a more open floor plan and enhanced with handicap accessibility, this Caribbean style retreat features lush landscaping. Enjoy the magnificent 33x17 L shaped pool, which has been recently refinished and fitted with a new filter, surrounded by a variety of palm trees. The property offers extensive paver and tile patio areas perfect for relaxation, including a fully outfitted tiki hut with ample electrical outlets, sinks, an outdoor shower, and a half bathroom. Additionally, there are two decorative paved sitting areas, a jetted hot tub, an outdoor fireplace, and a separate sitting area with a garden. There's also plenty of yard space for pets or children. The metal roof was replaced in 2019.Inside, the home showcases tall ceilings, a cathedral ceiling in the living room, tile flooring through out. The kitchen, was completely renovated with new cabinets and kitchen island. The Florida room, featuring custom marble flooring, connects seamlessly to the pool, tiki hut, and backyard. The bedrooms are generously sized. Additionally, there is extra storage and a workshop area accessible from the paved side yard or through barn style doors from the patio, providing ample space for a golf cart, lawn mowers, bicycles, and tools. The driveway accommodates an RV, boat, and several cars with ease. The home also features a sprinkler system, an extra wide gutter system, and newer pool equipment with a waterfall and sitting area.
Payment Calculator
- Principal & Interest -
- Property Tax $
- Home Insurance $
- HOA Fees $
- Monthly -
Features
Building and Construction
- Covered Spaces: 0.00
- Exterior Features: BuiltInBarbecue, Deck, FirePit, HandicapAccessible, SprinklerIrrigation, OutdoorKitchen, OutdoorShower
- Fencing: Fenced, Full
- Living Area: 2695.00
- Other Structures: Workshop
- Roof: Metal
School Information
- High School: Bay
- Middle School: Jinks
- School Elementary: Hiland Park
Garage and Parking
- Garage Spaces: 0.00
- Open Parking Spaces: 0.00
- Parking Features: Driveway, ConvertedGarage
Eco-Communities
- Pool Features: Fenced, Gunite, Private, Waterfall
Utilities
- Carport Spaces: 0.00
- Cooling: CentralAir, Electric
- Heating: Electric, Fireplaces
- Road Frontage Type: CityStreet
- Utilities: CableConnected, NaturalGasConnected, SewerConnected, TrashCollection
Finance and Tax Information
- Home Owners Association Fee: 0.00
- Insurance Expense: 0.00
- Net Operating Income: 0.00
- Other Expense: 0.00
- Pet Deposit: 0.00
- Security Deposit: 0.00
- Tax Year: 2023
- Trash Expense: 0.00
Other Features
- Accessibility Features: AccessibleBedroom, AccessibleApproachWithRamp
- Appliances: Dishwasher, ElectricRange, Disposal, Microwave, Refrigerator
- Furnished: Unfurnished
- Interior Features: Fireplace, KitchenIsland
- Legal Description: THE WOODS PHASE 2 LOT 15 ORB 4441 P 1578
- Area Major: 02 - Bay County - Central
- Occupant Type: Occupied
- Parcel Number: 12987-085-000
- The Range: 0.00
- Views: 43
Similar Properties
Nearby Subdivisions
[no Recorded Subdiv]
Andrews Plantation
Ashland
Baldwin Rowe
Bayview Heights
Bayview Heights Replat
Camryn's Crossing
Candlewick Acres
Cedar Grove Heights
Cedar Grove Pk
Chandlee 3rd Add
Coastal Lands 2nd Add
College Village Unit 1
Delwood Estates Ph 1
Drummond & Ware Add
Drummond Park 1st Add
E.l. Wood
Edgewood
Forest Hills Unit 2
Forest Park
Forest Park 2nd Add
Forest Park 4th Add
Forest Park 5th Add
Forest Park East
Forest Park East U-2
Forest Park East U-3
Forest Park Estates
Greentree Heights
Harrison Place Sub-div
Hawks Landing
Hentz 1st Add Unit A
Hentz 1st Add Unit-b Rep
Highland City
Hillcrest
Horton Heights
Huntingdon Estates U-2
Huntingdon Estates U-3
Jakes Landing
King Estates Unit 2
Kings Point
Kings Point 2nd Add
Kings Point 5th Add
Kings Point Harbour Unit 2
Kings Ranch
Lake Marin
Mayfield
Meadowbrook Estates
Morris Manor Estates Unit 2
No Named Subdivision
Northshore Add Ph Vii
Northshore Phase Ii
Northshore Phase Vii
Northside Estates
Oaks Plantation
Osprey Cove
Oxford Place
Pine Tree Place
Pine Tree Place Unit 1
Plantation Park
Premier Estates Ph 3
Sheffields Add Highland City
Sherwood Unit 2
Sherwood Unit 3
Sherwood Unit 5
Shoreline Properties#1
St A B Dev Co
St And Bay Dev Co
St Andrews Bay Dev Cmp
Stanford Place
Sweetbay
The Woods Phase 2
The Woods Phase 3
Tupelo Court
Venetian Villa
Venetian Villa 1st Add Replat
Whaleys 1st Add
Woodridge



