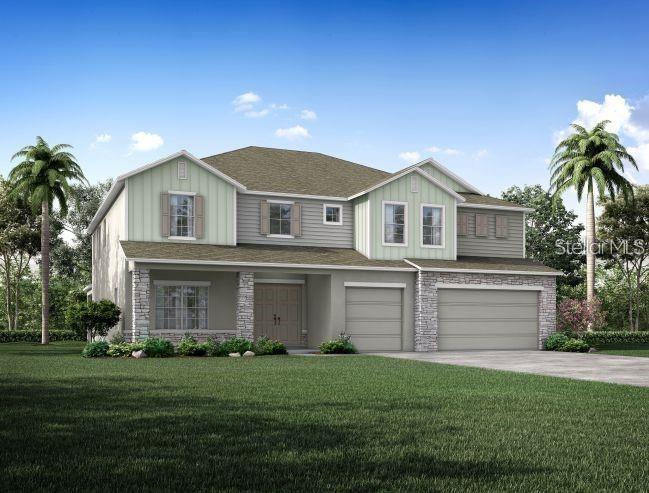1725 Weaver Oak Way, Deland, FL 32720
Property Photos

Would you like to sell your home before you purchase this one?
Priced at Only: $979,990
For more Information Call:
Address: 1725 Weaver Oak Way, Deland, FL 32720
Property Location and Similar Properties
- MLS#: O6232254 ( Residential )
- Street Address: 1725 Weaver Oak Way
- Viewed: 1
- Price: $979,990
- Price sqft: $193
- Waterfront: No
- Year Built: 2025
- Bldg sqft: 5071
- Bedrooms: 5
- Total Baths: 5
- Full Baths: 4
- 1/2 Baths: 1
- Garage / Parking Spaces: 3
- Days On Market: 156
- Additional Information
- Geolocation: 29.0946 / -81.3464
- County: VOLUSIA
- City: Deland
- Zipcode: 32720
- Subdivision: Norris Dupont & Gaudry Grant
- Elementary School: Citrus Grove Elementary
- Middle School: Deland Middle
- High School: Deland High
- Provided by: NEW HOME STAR FLORIDA LLC
- DMCA Notice
-
DescriptionPre Construction. To be built. One or more photo(s) has been virtually staged. Welcome to the Verona, a state of the art single family home designed exclusively for Maronda Homes in Deland, Florida. Part of our Renaissance series, the Verona is designed for modern living, featuring special touches for everyone. This two story home offers a first floor master with the luxury of a second master bedroom on the second floor, a full side entry 3 car garage, and easy maintenance luxury vinyl plank flooring throughout the first floor. Enjoy outdoor living with the expansive front porch and rear screened lanai overlooking your 2.5 acre lot!. It is perfect for celebrating Florida living. Upon entering the Verona, you'll appreciate the thoughtfully designed sight lines that create a harmonious flow throughout the home. A private den and multiple walk in closets add to the home's practicality and charm. The first floor hosts the main Master Bed and Bath, a spacious great room, a dining area, and a kitchen that is designed with a full service bartop and spacious counter space to create a family dining and entertaining experience. The second floor boasts an enormous game room, multiple secondary bedrooms and bathrooms, and a conveniently located laundry room. The Verona seamlessly blends convenience with extraordinary living, offering an unparalleled living experience tailored to modern lifestyles. Discover the perfect mix of comfort and sophistication with the Veronayour dream home awaits!
Payment Calculator
- Principal & Interest -
- Property Tax $
- Home Insurance $
- HOA Fees $
- Monthly -
Features
Building and Construction
- Builder Model: Verona A
- Builder Name: Maronda Homes
- Covered Spaces: 0.00
- Exterior Features: SprinklerIrrigation
- Flooring: Carpet, CeramicTile
- Living Area: 4801.00
- Roof: Shingle
Land Information
- Lot Features: OversizedLot
School Information
- High School: Deland High
- Middle School: Deland Middle
- School Elementary: Citrus Grove Elementary
Garage and Parking
- Garage Spaces: 3.00
- Open Parking Spaces: 0.00
Eco-Communities
- Water Source: Well
Utilities
- Carport Spaces: 0.00
- Cooling: CentralAir
- Heating: Electric
- Pets Allowed: CatsOk, DogsOk
- Sewer: SepticTank
- Utilities: CableAvailable, ElectricityAvailable
Finance and Tax Information
- Home Owners Association Fee: 0.00
- Insurance Expense: 0.00
- Net Operating Income: 0.00
- Other Expense: 0.00
- Pet Deposit: 0.00
- Security Deposit: 0.00
- Tax Year: 2023
- Trash Expense: 0.00
Other Features
- Appliances: BuiltInOven, Dishwasher, Microwave, Refrigerator, WaterSoftener, WineRefrigerator
- Country: US
- Interior Features: WetBar, CrownMolding, EatInKitchen, KitchenFamilyRoomCombo, MainLevelPrimary, OpenFloorplan, SolidSurfaceCounters, UpperLevelPrimary, WindowTreatments, Loft
- Legal Description: 44-16-29 S 245.79 FT AS MEAS ON W/L OF E 449.54 FT OF W 1526 .17 FT OF LOT 33 DUPONT & GAUDRY GRANT MB 12 PG 40 PER OR 43 48 PG 3293 PER OR 8542 PG 4430
- Levels: Two
- Area Major: 32720 - Deland
- Occupant Type: Vacant
- Parcel Number: 69-44-01-00-033H
- Possession: CloseOfEscrow
- Style: Craftsman, Florida
- The Range: 0.00
- View: TreesWoods
- Zoning Code: RA
Similar Properties
Nearby Subdivisions
00000577
1261 Sec 32 33 West Of Hwy 1
1492 Andover Ridge
1492 - Andover Ridge
Andover Rdg
Andover Ridge
Armstrongs Add Deland
Assessors Lt 65 Dupont Gaudry
Assessors Lt 65 Dupont & Gaudr
Athens Realty Co Blks 203206 I
Audubon Park
Beasieys Sub
Bellarica In 17-17-30 & 18-17-
Bellarica In 171730 181730
Beresford Woods
Beresford Woods Ph 1
Brandywine Club Villas
Cascades Park Ph 01 02 03
Cascades Park Ph 1
Cb Rosas Grovewood
Chapmans Lts Ad Blk Richs Add
Collier Park
Cooter Pond
Cross Creek Deland Phase 2
Crystal Cove
Dades Lt Ac Blk 05 Richs Add D
Daisy Lake Campsites
Daytona Park Estates
Deland
Deland Highlands
Domingo Reyes Grant
Eureka
Fern Garden Estates
Flowers
Glenwood Est
Glenwood Hammock
Glenwood Park 2nd Add
Glenwood Park Add 02
Glenwood Spgs Ph 01
Glenwood Springsphase 1
Grandview Gardens
Grovewood
Harpers Sunset Terrace
Hart W H
Hazens 25 36 16 29
Highlands F
Holiday Hills West
Lake Beresford Terrace
Lake St Claire Sub
Laurel Meadows
Lenkerds Blk 94 Deland
Lincoln Oaks
Lincoln Park
Lockharts
Lot I Whitcombs Sub
Luxury Estates Norris
Magnolia Heights
Mallory Square Ph 01
Martin Dodges Subdivision
Mcgregor Oaks
Ne 22 Acres
None
Norris
Norris Dupont Gaudry Grant
Norris Dupont & Gaudry Grant
Norris Sub Dupont Gaudry Gran
Norris Sub Dupont & Gaudry Gra
Not In Subdivision
Not On List
Not On The List
Oak Hammock 50s
Oak Hammock 60s
Oak Hill Park
Oak Ridge
Osteens Blk 119 Deland
Other
Palmetto Court
Pelham Park
Pelham Park Ph 1 2
Pelham Park Ph 1 & 2
Quail Hollow On River
Quail Hollow On The River
Quail Hollowriver
Richs
Ridgewood Crossing Ph 02
River Rdg
River Ridge
Riverside Estates
Royal Trails
Rygate
Seasons At Grandview Gardens
Seasons At River Chase
Seasons/river Chase
Seasonsriver Chase
Shimers Blk 10 Deland
Spring Garden Heights
Spring Garden Hills
Spring Garden Hills Un 02
Spring Hill Assessors Resub
Stetson Highlands
Stetson Home Estates Deland
Tall Oaks
Unincorperated
Volusia Invest Co
Westwood
Westwood Heights 18 17 30
Wolcott Gardens
Woodbine Deland
Yamasee
















