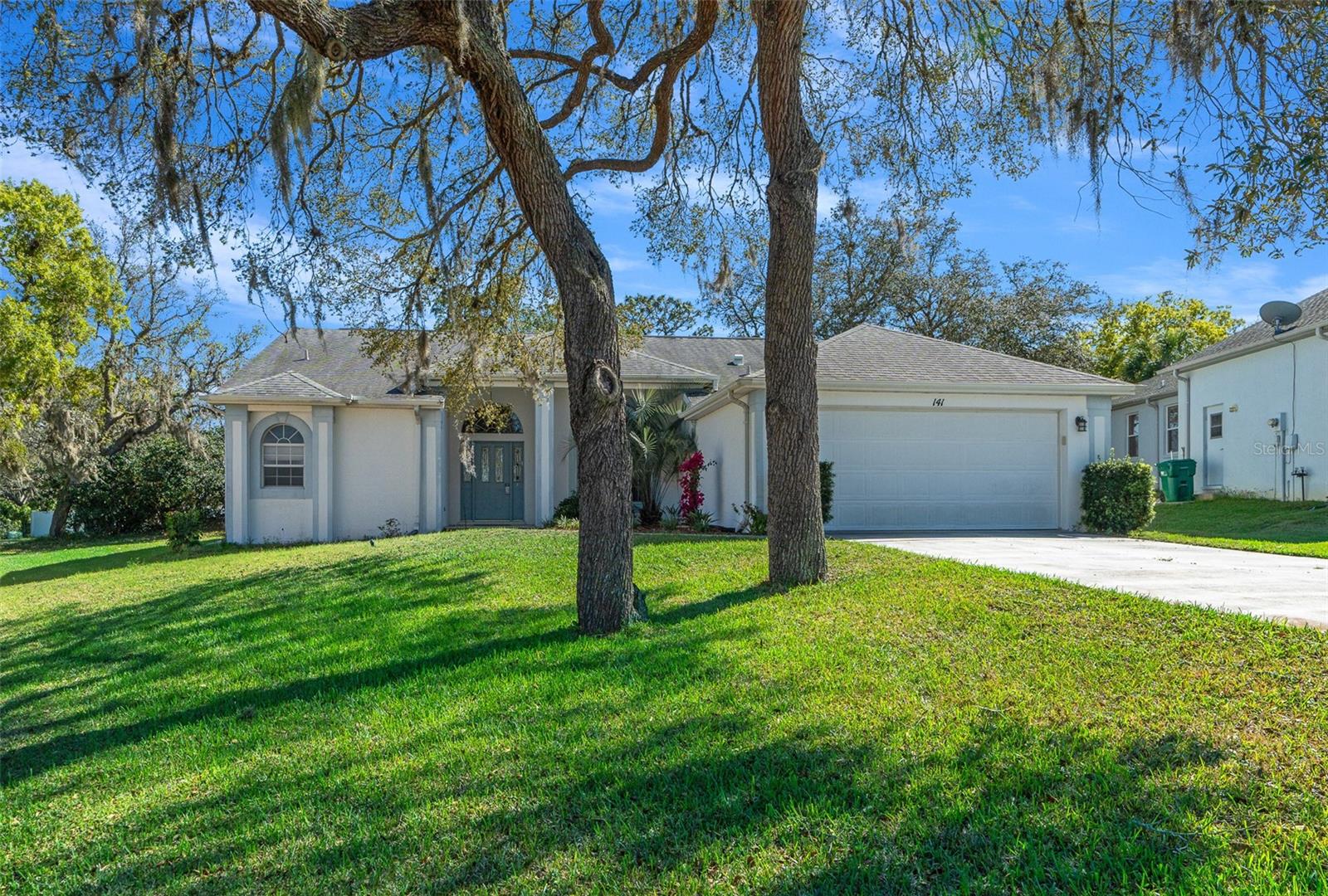1815 Jena Court, Lecanto, FL 34461
Property Photos

Would you like to sell your home before you purchase this one?
Priced at Only: $279,000
For more Information Call:
Address: 1815 Jena Court, Lecanto, FL 34461
Property Location and Similar Properties
- MLS#: 837327 ( Residential )
- Street Address: 1815 Jena Court
- Viewed: 83
- Price: $279,000
- Price sqft: $114
- Waterfront: No
- Year Built: 2003
- Bldg sqft: 2452
- Bedrooms: 2
- Total Baths: 2
- Full Baths: 2
- Garage / Parking Spaces: 2
- Days On Market: 110
- Additional Information
- County: CITRUS
- City: Lecanto
- Zipcode: 34461
- Subdivision: Citrus Hills Brentwood
- Elementary School: Forest Ridge Elementary
- Middle School: Lecanto Middle
- High School: Lecanto High
- Provided by: Savvy Avenue LLC

- DMCA Notice
-
DescriptionEnjoy life in this open plan, maintenance free home. Citrus Hills, Brentwood Villas 2 br/2ba plus spacious den on a quiet cul de sac. Sliding glass doors open to the screened lanai off the living room. Amenities abound including golf course, putting green, pro shop, community pool, hot tub, spa, bike path, community center, tennis courts, pickle ball, dog run, exercise room. 5 Cable/internet and lawn maintenance are provided by HOA. Membership (social or golf) at Citrus Hill Golf and C.C. is required.
Payment Calculator
- Principal & Interest -
- Property Tax $
- Home Insurance $
- HOA Fees $
- Monthly -
Features
Building and Construction
- Covered Spaces: 0.00
- Exterior Features: BlacktopDriveway, RoomForPool
- Flooring: Carpet, Tile
- Living Area: 1607.00
- Roof: Asphalt, Shingle
Land Information
- Lot Features: CulDeSac
School Information
- High School: Lecanto High
- Middle School: Lecanto Middle
- School Elementary: Forest Ridge Elementary
Garage and Parking
- Garage Spaces: 2.00
- Open Parking Spaces: 0.00
- Parking Features: Attached, Driveway, Garage
Eco-Communities
- Pool Features: None, Community
- Water Source: Public
Utilities
- Carport Spaces: 0.00
- Cooling: CentralAir
- Heating: HeatPump
- Sewer: PublicSewer
Finance and Tax Information
- Home Owners Association Fee Includes: Pools
- Home Owners Association Fee: 295.00
- Insurance Expense: 0.00
- Net Operating Income: 0.00
- Other Expense: 0.00
- Pet Deposit: 0.00
- Security Deposit: 0.00
- Tax Year: 2023
- Trash Expense: 0.00
Other Features
- Appliances: Dryer, Dishwasher, ElectricOven, ElectricRange, Disposal, Refrigerator, Washer
- Association Name: Isis Williams
- Legal Description: BRENTWOOD VILLAS II A REPLAT PB 16 PG 67 LOT 57
- Levels: One
- Area Major: 08
- Occupant Type: Owner
- Parcel Number: 2902663
- Possession: Closing
- Style: OneStory
- The Range: 0.00
- Views: 83
- Zoning Code: PDR
Similar Properties
Nearby Subdivisions
Barton Creek Village
Bermuda Dunes Village
Black Diamond
Black Diamond Ranch
Brentwood Villas 04
Brentwood Villas Rep
Brentwood Villas Vi
Cinnamon Ridge
Citrus Hills - Brentwood
Citrus Hills - Kensington Esta
Crystal Glen
Crystal Hill Mini Farms
Crystal Hills Mini Farms Un 3
Crystal Oak
Crystal Oaks
Crystal Oaks Eighth Add
Flying Dutchman Est.
Flying Dutchman Estates Ph 01
Forest Hills
Halo Hills
Heather Ridge Aka Crystal Oaks
Hills Of Avalon
Kensington Estates
Lecanto 1st Add
Lecanto Acres
Leisure Acres
Mayfield Acres
New Mayfield Acres 01 Rep
None
Not In Hernando
Not On List
Pleasant Acres
Rovan Farms
Timberlane Est.
Timberlane Estates
West Chase
Westchase Ph I




















