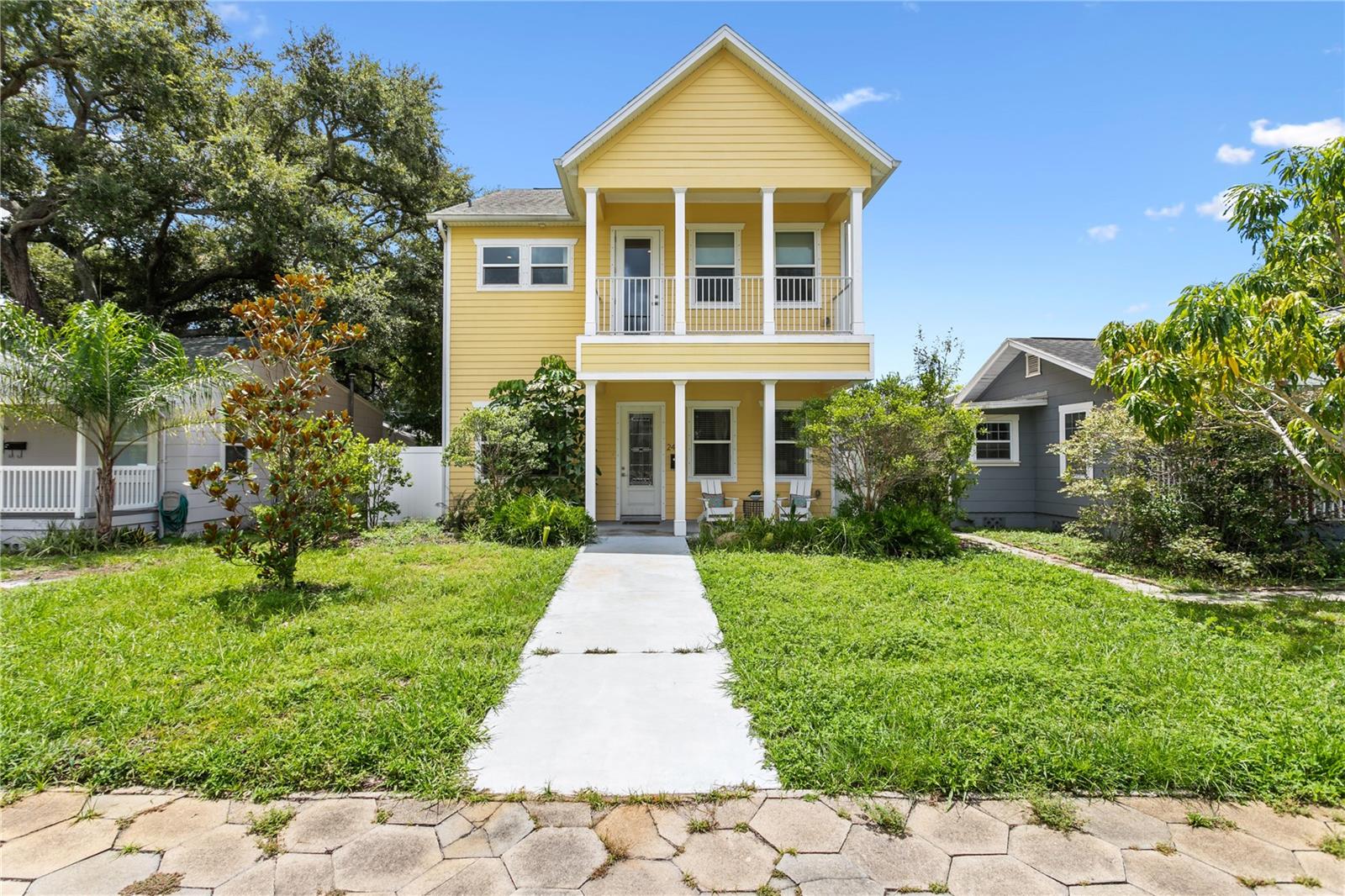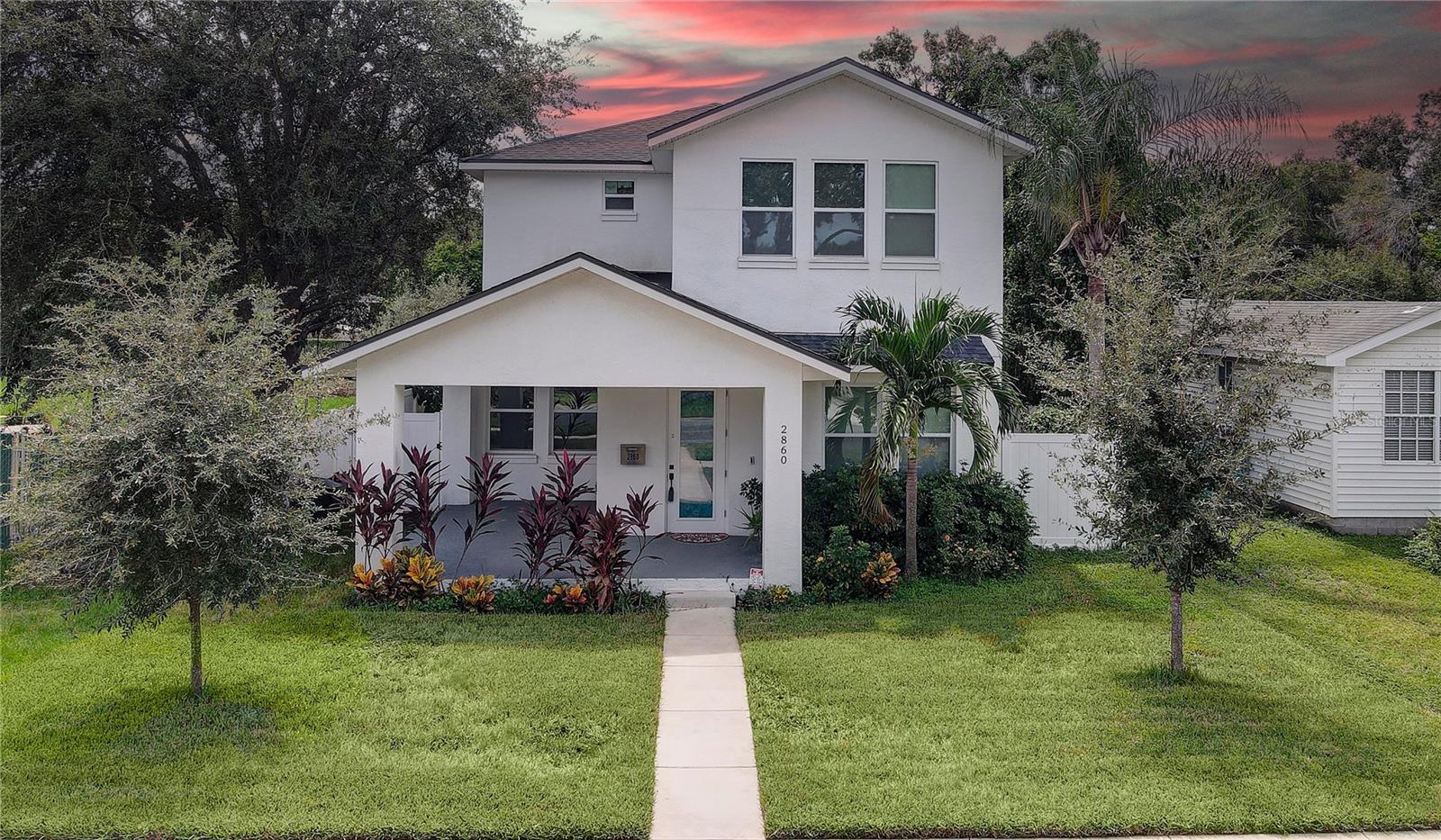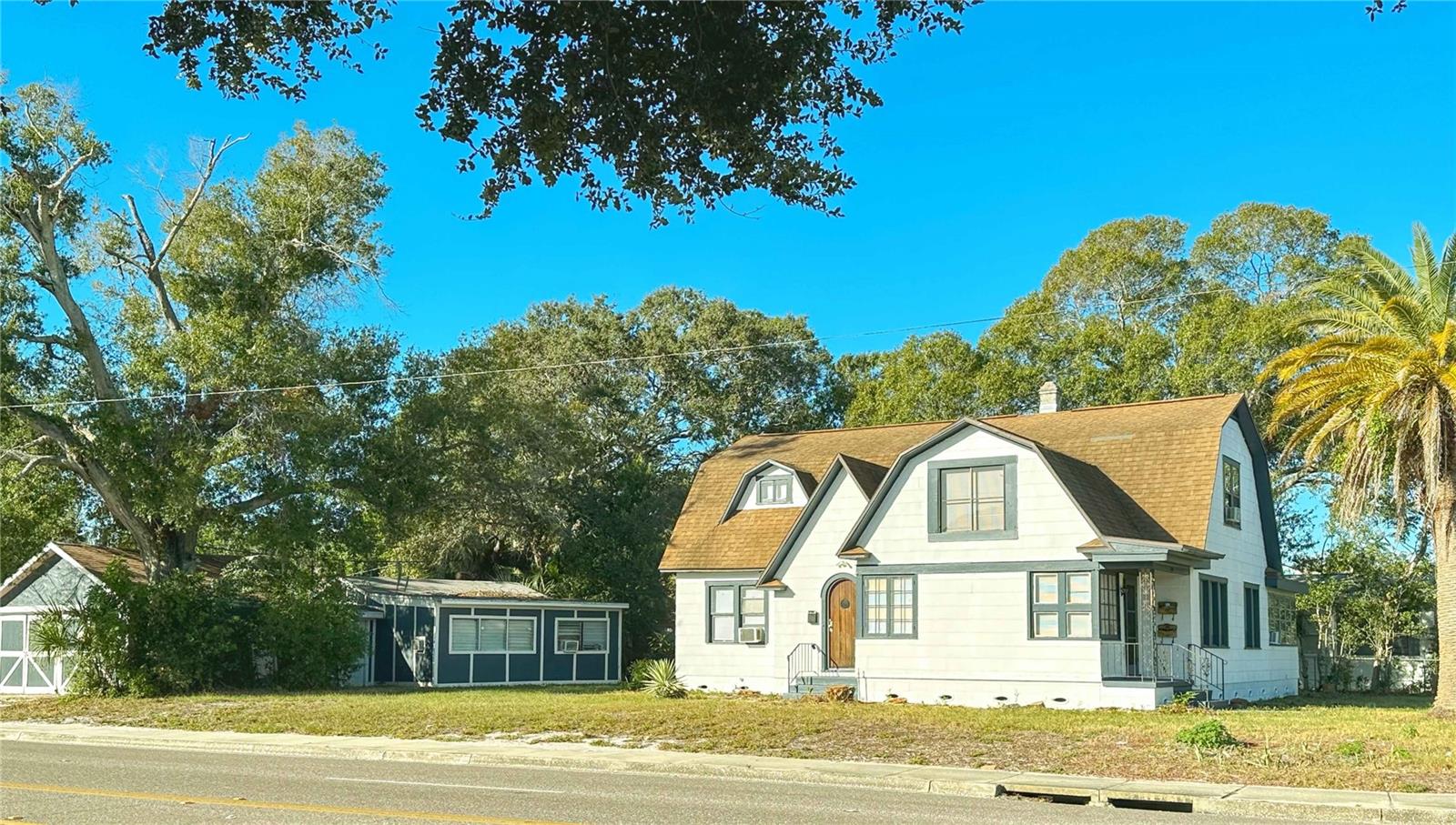2860 14th Avenue N, St Petersburg, FL 33713
Property Photos

Would you like to sell your home before you purchase this one?
Priced at Only: $854,900
For more Information Call:
Address: 2860 14th Avenue N, St Petersburg, FL 33713
Property Location and Similar Properties
- MLS#: TB8302068 ( Residential )
- Street Address: 2860 14th Avenue N
- Viewed: 2
- Price: $854,900
- Price sqft: $247
- Waterfront: No
- Year Built: 2021
- Bldg sqft: 3463
- Bedrooms: 4
- Total Baths: 4
- Full Baths: 3
- 1/2 Baths: 1
- Garage / Parking Spaces: 2
- Days On Market: 126
- Additional Information
- Geolocation: 27.7853 / -82.6726
- County: PINELLAS
- City: St Petersburg
- Zipcode: 33713
- Subdivision: Pelham Manor 1
- Elementary School: Mount Vernon Elementary PN
- Middle School: John Hopkins Middle PN
- High School: St. Petersburg High PN
- Provided by: LPT REALTY, LLC.
- DMCA Notice
-
DescriptionNEWLY BUILT HOME (2021) WITH INCOME PRODUCING OPPORTUNITY!!! Welcome to this immaculate 4 bedroom home offering both luxurious modern living and incredible investment potential with a high end detached studio apartment located on the property. The stunning two story main house boasts top notch finishes and sophisticated design features, soaring high ceilings and lots of natural light filling the open concept floor plan. Custom fixtures and recessed lighting highlight the contemporary aesthetic and complement the seamless flow between the living spaces. The kitchen boasts an oversized island that doubles as a breakfast bar featuring gorgeous quartz countertops, sleek stainless steel appliances including heat induction range and an abundance of soft close shaker cabinets. The expansive office is a perfect space to work from home and could also be utilized as a gym, playroom, or guest bedroom to suit your needs. Step upstairs to two additional bedrooms and the spacious master suite with spa like en suite bathroom, dual sinks, glass enclosed walk in shower, and huge walk in closet. Every detail has been carefully curated to achieve top tier luxury and comfort. The fully equipped detached studio apartment offers an incredible opportunity for generating rental income. It comes with its own private entrance, full suite of appliances including washer/dryer and dedicated parking. The studio's modern design mirrors the main house for a cohesive and stylish look with the same high end finishes. The property is outfitted with tons of upgrades like new impact rated windows for safety and energy efficiency, a brand new Generac whole house generator keeping you well prepared for Floridas weather, Ring security alarm system with a full suite of cameras, interior climate controlled laundry room, irrigation system, lots of additional storage areas and room for your vehicles in the 2 car garage. With a generous yard complemented by front and back patios theres plenty of space for outdoor entertaining or letting the dogs roam. Nestled in the heart of St. Petersburg and close to a variety of shops, dining, and entertainment venues. Whether youre looking for a dream home or an investment opportunity, this property offers the best of both worlds. Dont miss your chance to own this modern masterpiece. Schedule your private tour today and experience the very best in contemporary living!
Payment Calculator
- Principal & Interest -
- Property Tax $
- Home Insurance $
- HOA Fees $
- Monthly -
Features
Building and Construction
- Covered Spaces: 0.00
- Exterior Features: Other
- Fencing: Vinyl
- Flooring: Vinyl
- Living Area: 2651.00
- Roof: Shingle
Property Information
- Property Condition: NewConstruction
School Information
- High School: St. Petersburg High-PN
- Middle School: John Hopkins Middle-PN
- School Elementary: Mount Vernon Elementary-PN
Garage and Parking
- Garage Spaces: 2.00
- Open Parking Spaces: 0.00
Eco-Communities
- Water Source: Public
Utilities
- Carport Spaces: 0.00
- Cooling: CentralAir, CeilingFans
- Heating: Central
- Pets Allowed: Yes
- Sewer: None
- Utilities: MunicipalUtilities, SewerNotAvailable
Finance and Tax Information
- Home Owners Association Fee: 0.00
- Insurance Expense: 0.00
- Net Operating Income: 0.00
- Other Expense: 0.00
- Pet Deposit: 0.00
- Security Deposit: 0.00
- Tax Year: 2023
- Trash Expense: 0.00
Other Features
- Appliances: ConvectionOven, Cooktop, Dishwasher, Disposal, Microwave, RangeHood
- Country: US
- Interior Features: CeilingFans, HighCeilings, OpenFloorplan, WalkInClosets
- Legal Description: PELHAM MANOR NO. 1 BLK 1, LOT 20
- Levels: Two
- Area Major: 33713 - St Pete
- Occupant Type: Owner
- Parcel Number: 14-31-16-68184-000-0201
- The Range: 0.00
Similar Properties
Nearby Subdivisions
Avalon
Bellbrook Heights
Bengers Sub
Broadacres
Bronx
Brunsons 4
Brunsons 4 Add
Caroline Park
Central Ave Heights
Central Park Rev
Chevy Chase
Colfax City
Coolidge Park
Crescent Park
El Dorado Hills Annex
Fairfield View
Floral Villa Estates
Floral Villa Park
Goughs Sub
Halls Central Ave 1
Halls Central Ave 2
Hanousek F E M M
Harshaw 1st Add
Harshaw Lake 2
Harshaw Lake No. 2
Harshaw Lake Park Condo
Herkimer Heights
Highview Sub Tr A Rep
Hill Roscoe Sub
Hudson Heights
Inter Bay
Kenilworth
Kenwood Sub
Kenwood Sub Add
Lake Euclid
Lake Sheffield 1st Sec
Lewis Burkhard
Lowell Manor
Lynnmoor
Mankato Heights
Melrose Sub 1st Add
Midway Sub
Monterey Sub
Mount Vernon
Mount Vernon Add
Mount Washington 2nd Sec
Mount Washington 2nd Sec Blk V
Oak Ridge 4
Oakwood Gardens
Pelham Manor 1
Pine City Sub Rep
Pollards
Ponce De Leon Park
Powers Central Park Sub
Remsen Heights
Reserve At Harshaw The
Russell Park
Shelton Heights
Sirlee Heights
Sirmons Estates
St Julien Sub
St Petersburg Investment Co Su
Stuart Geo Sub 1st Add
Summit Lawn
Sunshine Park
Thirtieth Ave Sub
Thirtieth Ave Sub Extention
Waverly Place
Woodhurst Ext
Woodhurst Sub
Woodlawn Estates
Woodlawn Heights























































