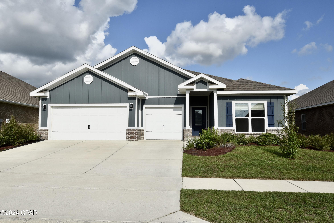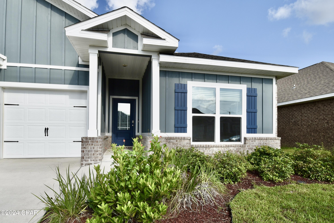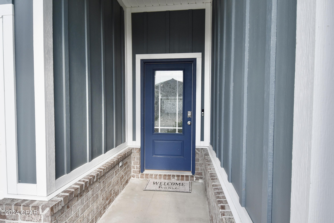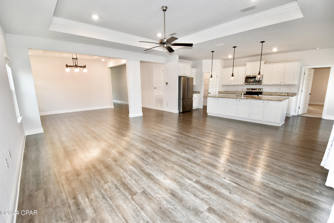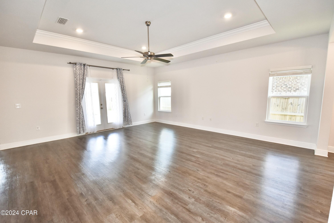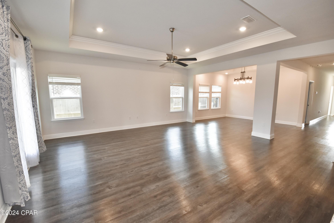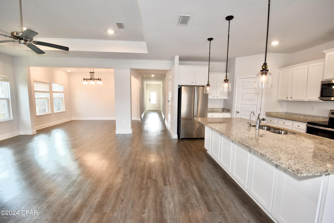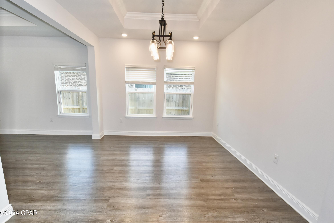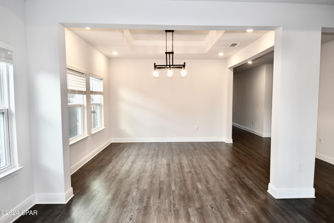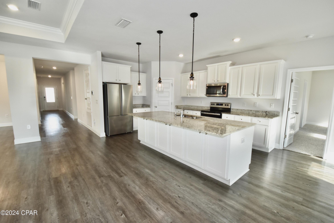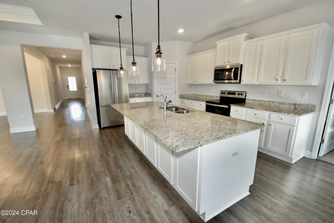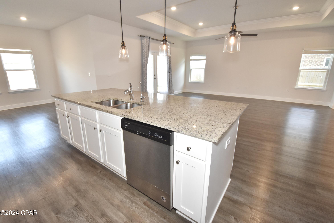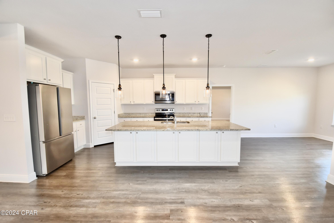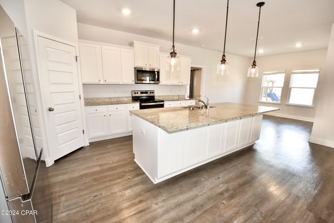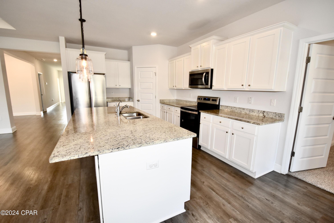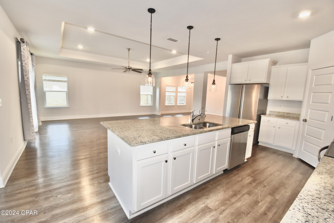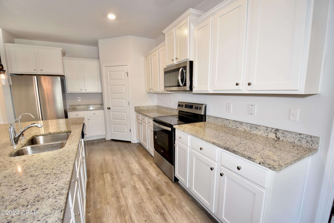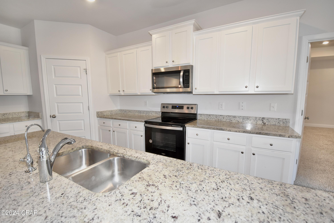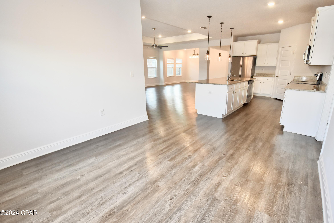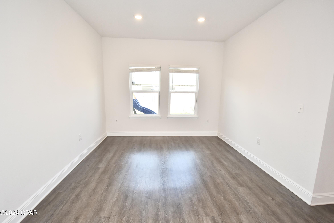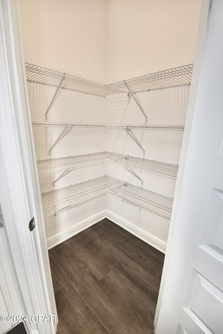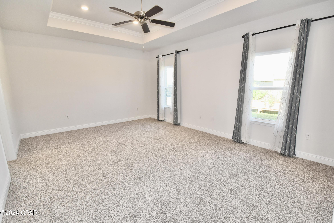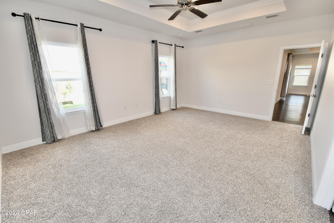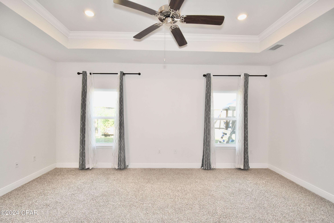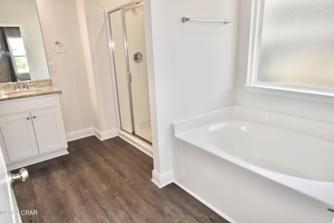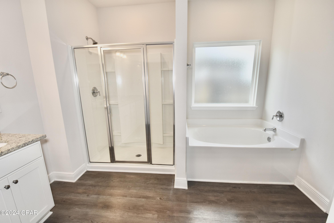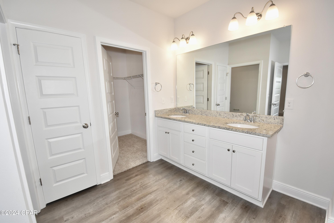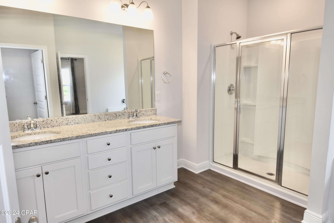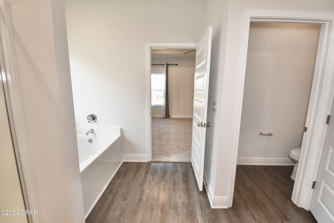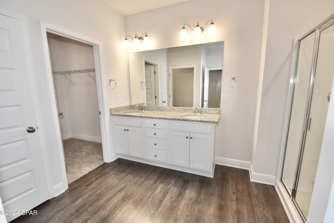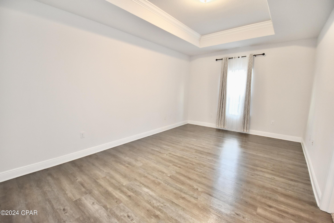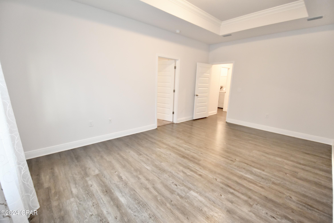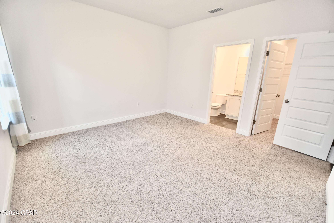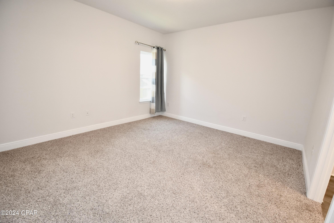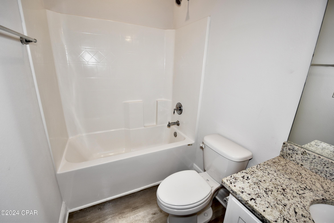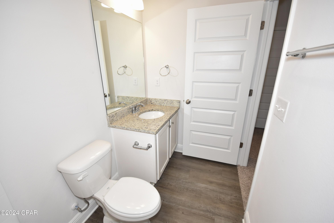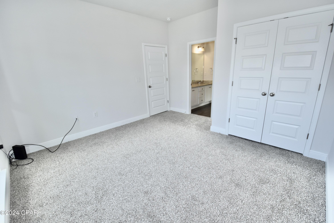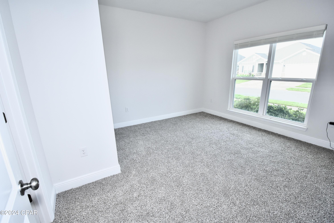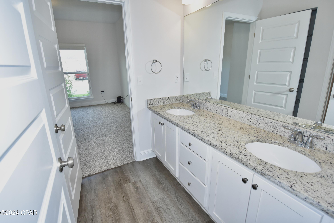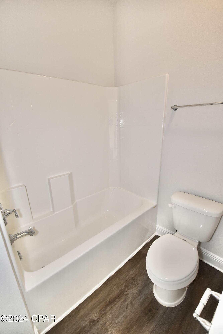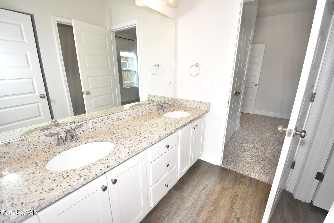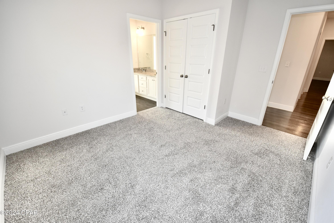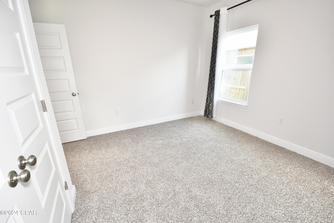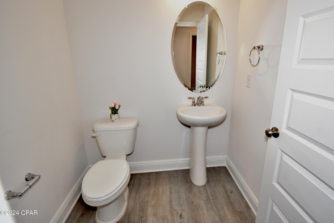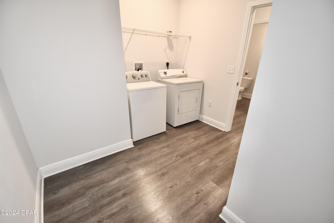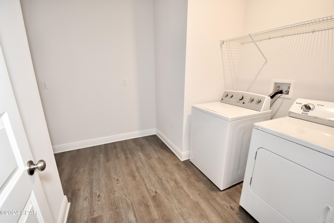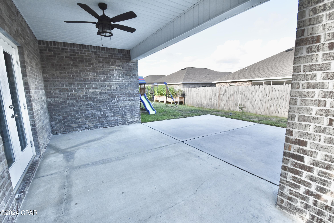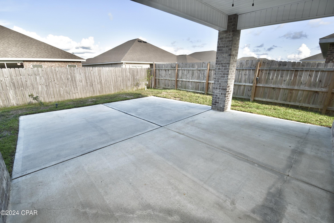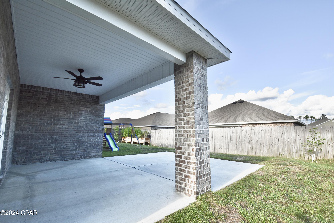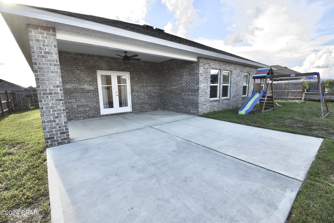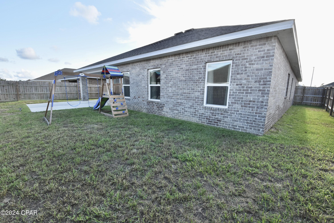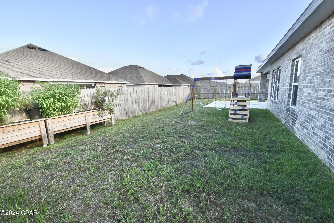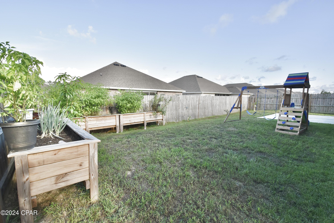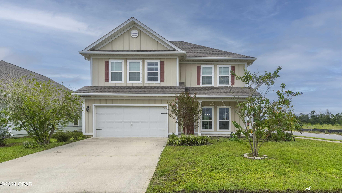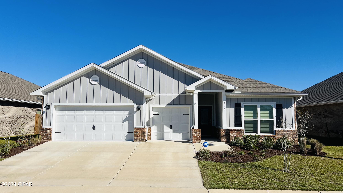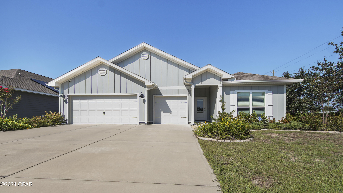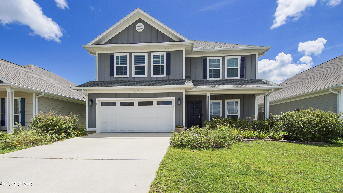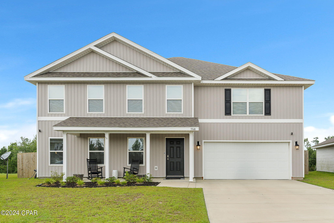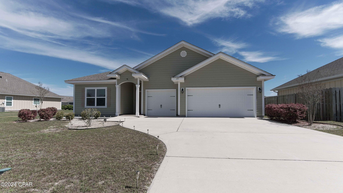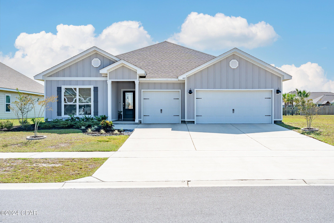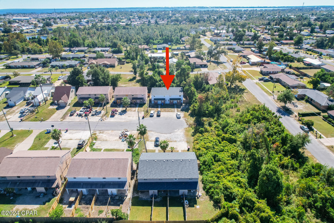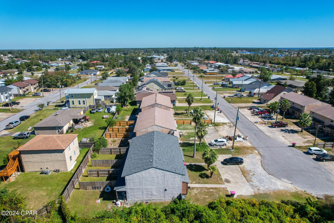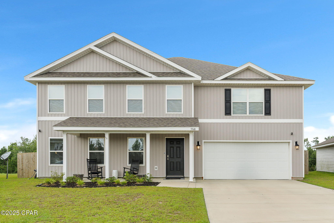4740 Rosemary Street, Panama City, FL 32404
Property Photos
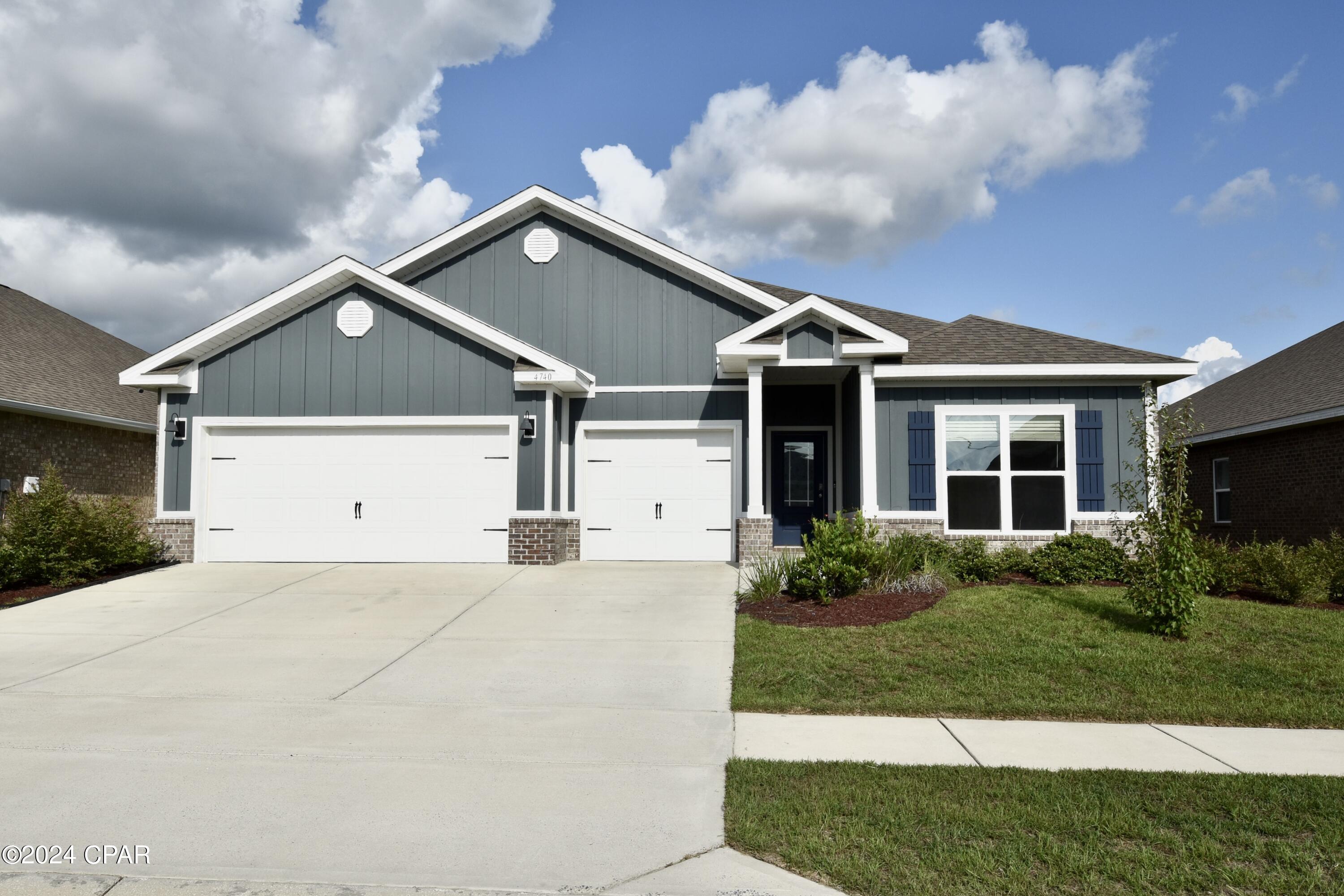
Would you like to sell your home before you purchase this one?
Priced at Only: $495,000
For more Information Call:
Address: 4740 Rosemary Street, Panama City, FL 32404
Property Location and Similar Properties
- MLS#: 763017 ( Residential )
- Street Address: 4740 Rosemary Street
- Viewed: 52
- Price: $495,000
- Price sqft: $0
- Waterfront: No
- Year Built: 2021
- Bldg sqft: 0
- Bedrooms: 4
- Total Baths: 4
- Full Baths: 3
- 1/2 Baths: 1
- Garage / Parking Spaces: 3
- Days On Market: 118
- Additional Information
- Geolocation: 30.2366 / -85.5833
- County: BAY
- City: Panama City
- Zipcode: 32404
- Subdivision: Titus Park
- Elementary School: Deer Point
- Middle School: Merritt Brown
- High School: Mosley
- Provided by: Keller Williams Success Realty
- DMCA Notice
-
DescriptionWelcome to this impeccable 4 BR 3BA home located in the highly sought after Titus Park community. Spanning over 2,883 square feet of thoughtfully designed living space, this residence showcases great curb appeal with its beautiful color palette and a combination of hardy board and brick. Perfectly situated approx. 25 minutes to Tyndall Air Force Base and the Naval Support Activity Panama City Base, this home offers an ideal location for those seeking proximity to key military installations. Adding to its prime location, this property is only a short drive from some of Bay County's top rated schools and charter academies, as well as a brand new shopping center. Anchored by a Publix supermarket, this retail hub offers easy access to everyday essentials, dining options, and more. Upon entering this well kept home, you are greeted by a spacious foyer, which sets the tone for the home's open and elegant floor plan. To the right, two generously sized bedrooms share a well appointed Jack and Jill bathroom, offering privacy and practicality. As you continue down the hallway to your left, you'll find a convenient half bath, access to the 3 car garage, and an oversized laundry room, which comes with a washer and dryer. Adjacent to the foyer, a versatile second living area offers endless possibilities, whether used as a family room, gym, or home office. This space also leads to a large fourth bedroom complete with an en suite bathroom and walk in closet. The main living areas are designed with luxury in mind, featuring tray ceilings, crown molding, and recessed lighting. The formal dining room, adorned with custom lighting and detailed tray ceilings, seamlessly transitions into the spacious living room, making it perfect for entertaining guests or enjoying family time. At the heart of the home is the gourmet kitchen, a true chef's delight. Featuring a large island with granite countertops and an abundance of cabinetry, this kitchen is as functional as it is beautiful. Custom pendant lighting illuminates the space, which also includes a coffee bar and large walk in corner pantry. The kitchen comes fully equipped with appliances, including a refrigerator. Adjacent to the kitchen is a casual breakfast area, ideal for everyday meals, with views of the private backyard. The master suite offers a private sanctuary, with peaceful backyard views and a luxurious en suite bathroom. The master bath features a soaking tub, step in shower, dual vanities with granite countertops, a large walk in closet, a storage closet, and a private water closet. The backyard is fully fenced, offering privacy and a perfect space for outdoor relaxation or entertaining. A large concrete patio provides plenty of room for outdoor furniture, while raised planter boxes and a charming swing add a personal touch to the landscape. This home also boasts the latest in smart home technology, including a camera doorbell, Honeywell smart thermostat, and an IQ panel for seamless home automation. The three car garage, measuring 20' x 30', offers ample space for vehicles, a home gym, or recreational storage.With its ideal location, this home presents a great opportunity for convenient and family friendly living. Schedule a showing today, this home is ready for its new owners.All measurements are approximate and should be verified if important.
Payment Calculator
- Principal & Interest -
- Property Tax $
- Home Insurance $
- HOA Fees $
- Monthly -
Features
Building and Construction
- Covered Spaces: 0.00
- Exterior Features: Patio
- Fencing: Fenced, Privacy
- Living Area: 2838.00
- Roof: Composition, Shingle
School Information
- High School: Mosley
- Middle School: Merritt Brown
- School Elementary: Deer Point
Garage and Parking
- Garage Spaces: 3.00
- Open Parking Spaces: 0.00
- Parking Features: Attached, Garage, Oversized
Utilities
- Carport Spaces: 0.00
- Cooling: CentralAir, CeilingFans
- Heating: Central
- Road Frontage Type: CityStreet
- Utilities: WaterConnected
Finance and Tax Information
- Home Owners Association Fee Includes: LegalAccounting
- Home Owners Association Fee: 150.00
- Insurance Expense: 0.00
- Net Operating Income: 0.00
- Other Expense: 0.00
- Pet Deposit: 0.00
- Security Deposit: 0.00
- Tax Year: 2023
- Trash Expense: 0.00
Other Features
- Appliances: Dryer, Dishwasher, ElectricCooktop, ElectricOven, Microwave, Refrigerator, Washer
- Furnished: Unfurnished
- Interior Features: Attic, KitchenIsland, Pantry, PullDownAtticStairs, RecessedLighting, SplitBedrooms, SmartHome, SmartThermostat, EntranceFoyer
- Legal Description: TITUS PARK PHASE 1 LOT 34 ORB 4408 P 718
- Area Major: 02 - Bay County - Central
- Occupant Type: Vacant
- Parcel Number: 05830-030-078
- Style: Craftsman
- The Range: 0.00
- Views: 52
Similar Properties
Nearby Subdivisions
[no Recorded Subdiv]
Aleczander Preserve
Amigo Estates
Avondale Estates
Barrett's Park
Baxter Subdivision
Bay County Estates Phase Ii
Bay County Estates Unit 1
Bayou Estates
Bayou George Hts
Blueberry Hill
Bridge Harbor
Brighton Oaks
Brook Forest U-1
Bylsma Manor Estates
Callaway
Callaway Corners
Callaway Forest
Callaway Forest U-2
Callaway Heights
Callaway Homes
Callaway Plot B 2.881380
Callaway Point
Cedar Branch
Cedar Grove Pk
Cedar Park Ph I
Cedar Park Ph Ii
Cherokee Heights
Cherokee Heights Phase Iii
Cherry Hill Unit 1
Cherry Hill Unit 2
Cherry Hill Unit 3
College Station Phase 1
College Station Phase 3
Colonial Est.
Creek Hollow Estates Unit 3
Crown Point
Deer Point Lake
Deerpoint Estates
Deerpoint Ranch
Deerwood
Donalson Point
Dune Creek
East Bay Park
East Bay Park 2nd Add
East Bay Point
East Bay Preserve
East Callaway Acres
East Callaway Heights
Eastgate Sub Ph I
Emerald Coast Yacht Club
Forest Shores
Forest Walk
Game Farm
Garden Cove
Gilbert-pkr Add-pt Don
Grimes Callaway Bayou Est U-5
Grimes Callaway Bayou Est U-6
Hickory Park
Hodges Bayou Plantation 1
Horne Memory Plat
Imperial Oaks
Imperial Oaks U-3
Ivy Road Estates
Jones Meadow
Laird Bayou
Lakeshore Landing
Lakeview Heights
Lakewood
Lane Mobile Home Est U-1
Lannie Rowe Lake Estates U-10
Lannie Rowe Lake Estates U-2
Lannie Rowe Lake Estates U-9
Lannie Rowe Lake Ests
Liberty
Long Point Park 4th Add
Long Point Park 5th Add
Long Pt Park 5th Add
Maegan's Ridge
Mariners Cove
Mars Hill
Mashburns 1 Add To Parker
Mill Point
Morningside
Morris Manor Estates Unit 1
No Named Subdivision
Normandale Estates
Northwood Estate Unrecorded
Oakshore Villas Twnhs
Olde Towne Village
Panama City Crossings
Park Place Phase 1
Parker
Parker Plat
Parkway Manor Est
Pine Wood Grove
Pine Woods Add.
Pine Woods Dev Phase Ii
Pine Woods Phase 3
Pinewood Grove Unit 2
Pinnacle Pines Estate
Plantation Heights
Plantation Point
Point Donaldson 2nd
Richard Bayou Estates
Riverside Ph I
Riverside Phase Ii
Riverside Phase Iii
Sandy Creek
Sandy Creek & Country Club Pha
Sandy Creek Ranch Ph 2
Sentinel Point
Shadow Bay Unit 1
Shadow Bay Unit 2
Shadow Bay Unit 2 Replat
Shadow Bay Unit 5
Shadow Bay Unt 3 & 4
Singleton Estates
Southwood
Spikes Addto Highpoint 2
Springfield Farms
Springlake
St And Bay Dev Co
Stephens Estates
Sunbay Townhouses
Sunrise At East Bay
Sweetwater Village N Ph 2
Sweetwater Village N Ph I
Sweetwater Village S Ph I
Sycamore Heights
Tidewater Estates
Titus Park
Towne & Country Lake Estates
Tyndall Station
Vernon Kendrick
Village Of Mill Bayou/shorelin
W H Parker
Wh Parker
William L. Wilson Plat
Windsor Park
Woodmere
Xanadu
Youngstown Plat



