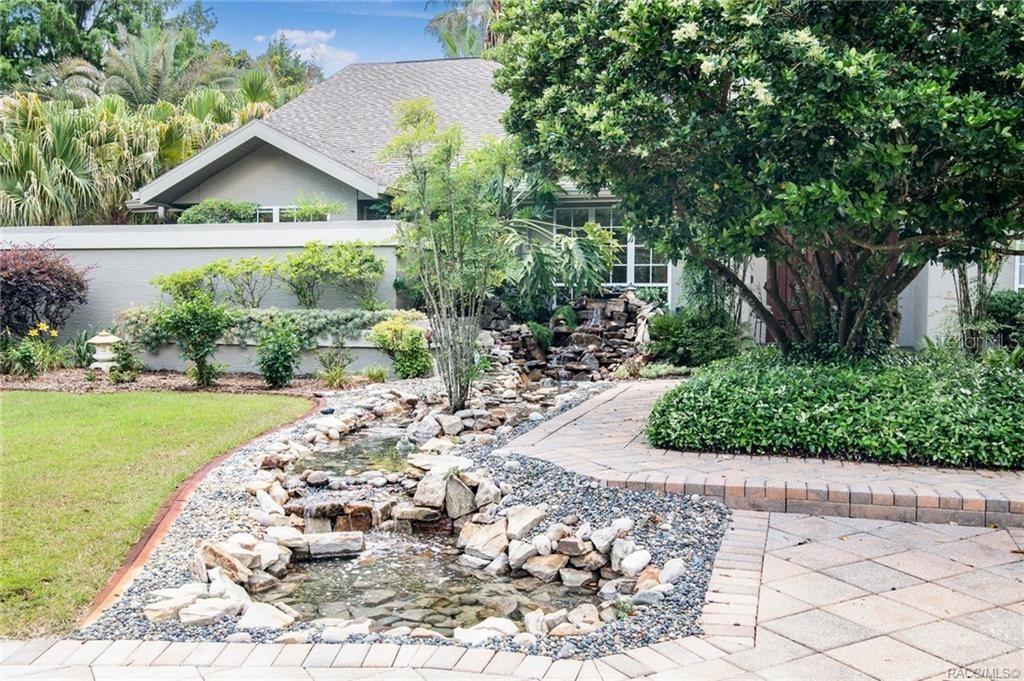217 Kings Bay Drive, Crystal River, FL 34429
Property Photos

Would you like to sell your home before you purchase this one?
Priced at Only: $725,000
For more Information Call:
Address: 217 Kings Bay Drive, Crystal River, FL 34429
Property Location and Similar Properties
- MLS#: 838016 ( Residential )
- Street Address: 217 Kings Bay Drive
- Viewed: 81
- Price: $725,000
- Price sqft: $229
- Waterfront: Yes
- Wateraccess: Yes
- Waterfront Type: BoatDockSlip,BoatRampLiftAccess,GulfAccess,OceanAccess,RiverAccess,Seawall,WaterAccess,CanalAccess,Waterfront
- Year Built: 1973
- Bldg sqft: 3166
- Bedrooms: 3
- Total Baths: 3
- Full Baths: 2
- 1/2 Baths: 1
- Garage / Parking Spaces: 2
- Days On Market: 69
- Additional Information
- County: CITRUS
- City: Crystal River
- Zipcode: 34429
- Subdivision: Spring O Paradise
- Elementary School: Crystal River Primary
- Middle School: Crystal River Middle
- High School: Crystal River High
- Provided by: RE/MAX Realty One

- DMCA Notice
-
DescriptionPeople come from all over the world to visit Crystal River and swim with the manatees. It is one of the most endearing experiences to swim beside these gentle giants for which Crystal River is world famous. Our fresh springs bubble up at 72 degrees year round which protects these mammals from the cold winter months in the Gulf of Mexico. Now is your chance to live adjacent to a protected Manatee sanctuary that also provides sanctuary for you in your waterfront backyard! The canal is restricted during Manatee season and only homeowners that live on this spring fed canal can enter with their boat. We are a walkable in town neighborhood where youll meet your neighbors out with the dog or just getting their exercise! Perhaps jumping in the golf cart and zipping around to street cafes, boutique shops, waterfront restaurants, fish markets and Tiki Bars is more your style. Petes Pier is just down the street for all your marine supplies and amenities. Enjoy a multitude of festivals throughout the year hosted on downtown streets and city parks where music fills the air. The gorgeous tile floors are a solid investment, and the roof was installed in Mar 2021. Beautiful curb appeal thanks to the new paver driveway, Zoysia grass and landscape curbing with large river rock inside the beds keeps the maintenance minimal. The enclosed sunroom has a nautical themed tongue n groove wood ceiling and a dedicated mini split A/C unit for comfort all year long. Crown molding is featured in all the main living areas and a 13x10.5 walk in closet is just waiting for you to fill. A covered boat slip with lift and composite decking complete with fish cleaning station is everything you need to keep your boat clean and ready to go! The floating dock is also made with composite decking and has a kayak launch built in. Come renew your dreams on the Crystal River.
Payment Calculator
- Principal & Interest -
- Property Tax $
- Home Insurance $
- HOA Fees $
- Monthly -
Features
Building and Construction
- Covered Spaces: 0.00
- Exterior Features: SprinklerIrrigation, Landscaping, RainGutters, CircularDriveway, PavedDriveway
- Fencing: Partial, Picket
- Flooring: Tile
- Living Area: 2454.00
- Other Structures: BoatHouse
- Roof: Tile
Land Information
- Lot Features: Flat, Trees
School Information
- High School: Crystal River High
- Middle School: Crystal River Middle
- School Elementary: Crystal River Primary
Garage and Parking
- Garage Spaces: 2.00
- Open Parking Spaces: 0.00
- Parking Features: Attached, CircularDriveway, Driveway, Garage, Paved, Private, GarageDoorOpener
Eco-Communities
- Pool Features: None
- Water Source: Public
Utilities
- Carport Spaces: 0.00
- Cooling: CentralAir, Electric
- Heating: HeatPump
- Road Frontage Type: CityStreet
- Sewer: PublicSewer
- Utilities: HighSpeedInternetAvailable, UndergroundUtilities
Finance and Tax Information
- Home Owners Association Fee: 0.00
- Insurance Expense: 0.00
- Net Operating Income: 0.00
- Other Expense: 0.00
- Pet Deposit: 0.00
- Security Deposit: 0.00
- Tax Year: 2024
- Trash Expense: 0.00
Other Features
- Appliances: None, WaterHeater
- Interior Features: Fireplace, PrimarySuite, OpenFloorplan, SplitBedrooms, ShowerOnly, SeparateShower, WalkInClosets, FrenchDoorsAtriumDoors
- Legal Description: SPRINGS O' PARADISE UNIT NO. 3 PB 3 PG 70, LOT 25.
- Levels: One
- Area Major: 16
- Occupant Type: Vacant
- Parcel Number: 1091705
- Possession: Closing
- Style: Contemporary, Ranch, OneStory
- The Range: 0.00
- Views: 81
- Zoning Code: RW
Similar Properties
Nearby Subdivisions
Anchorage
Casa Rio Condominium
Charpias Add To Crystal River
Charpias Add. To Crystal Rive
Connell Heights
Crystal Crest
Crystal Paradise Est.
Crystal Paradise Estates
Crystal River
Crystal Shores Est.
Crystal Shores Estates
Dixie Shores
Fox Hollow Village
Fox Meadow Est.
Green Leaf Forest
Hourglass Lake Rep
Indian Waters
La Jolla Palms
Lajolla Palms
Mayfair Garden Acres
Mayfair Gardens
Meadowcrest
Meadowcrest - Arbor Court
Meadowcrest - Fox Hollow
Meadowcrest - Pinehurst
Meadowcrest Single Family Add
Montezuma Waters M.h. Est.
Not In Hernando
Not On List
Other
Palm Spings
Palm Springs
Paradise Country Club
Paradise Cove
Paradise Gardens
Paradise Isle
Pretty Springs
Replat Of Charpias Add
Seven Rivers Ranches
Southern Highlands
Spring O Paradise
Springdale
Springdale Add
Springs On Kings Bay
St Martins Estuary Retreats
St. Martins Estuary Retreats
Village Of Picardy
Watermans
Woodland Est.
Woods N Waters






































































