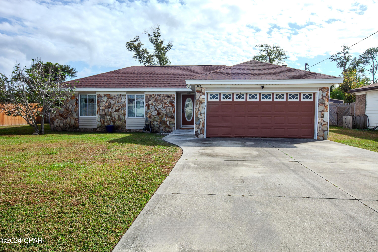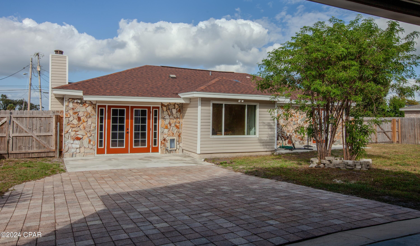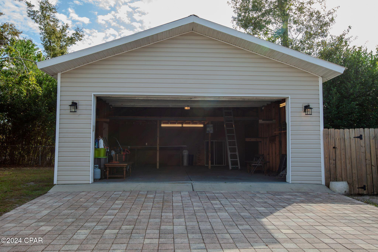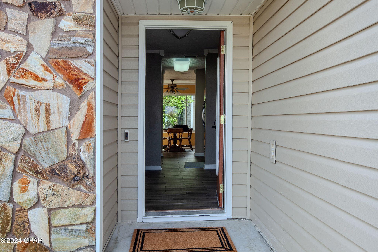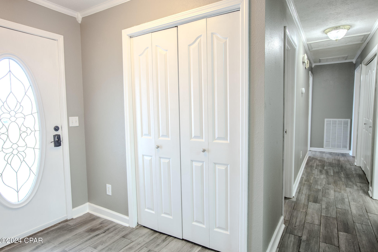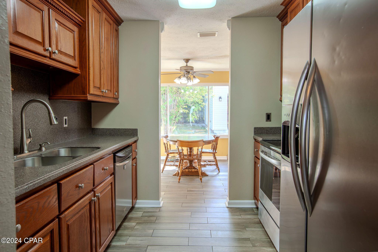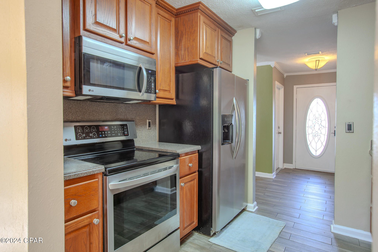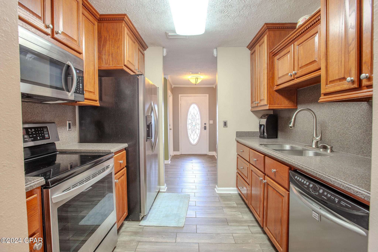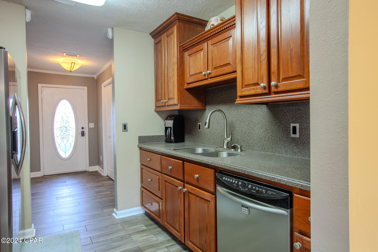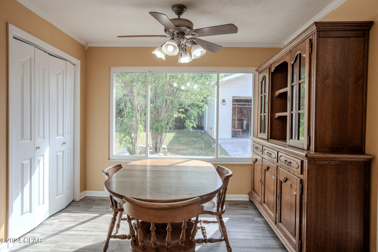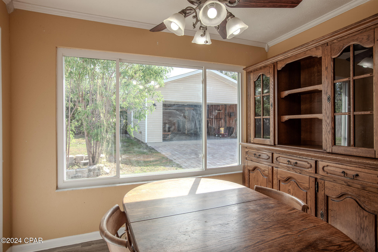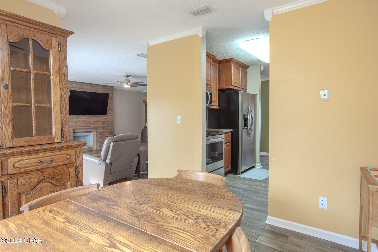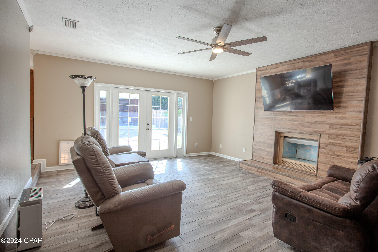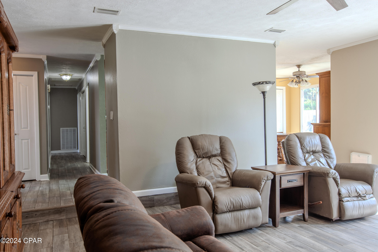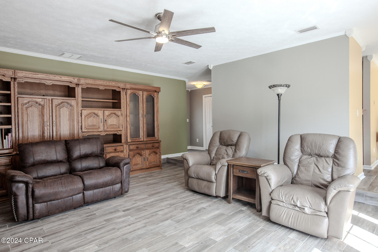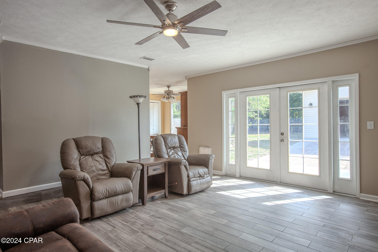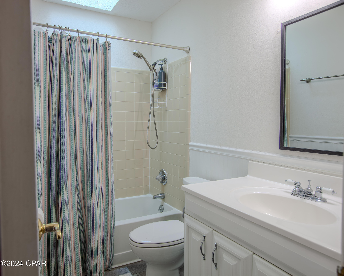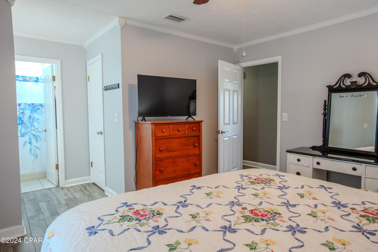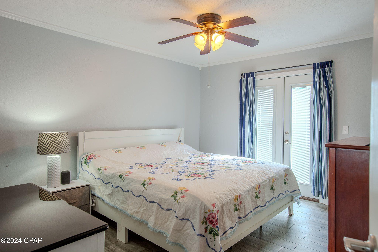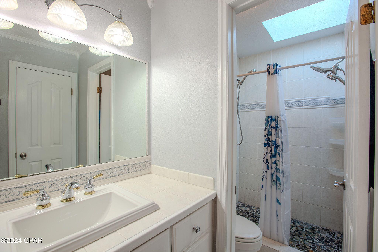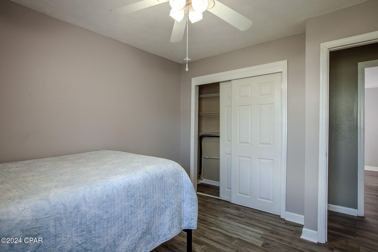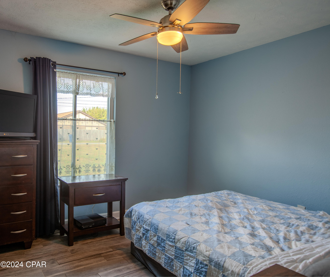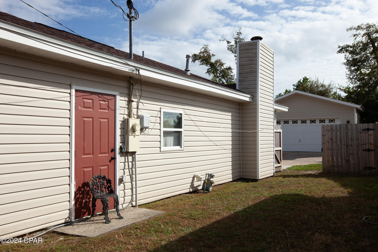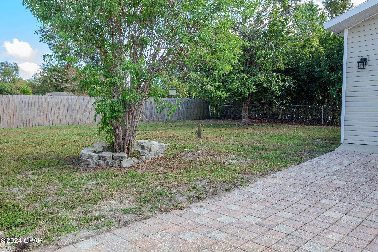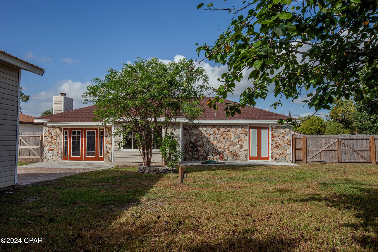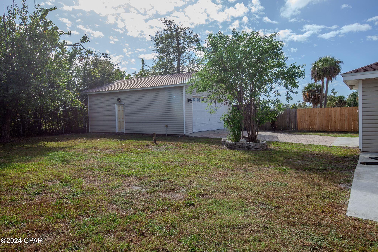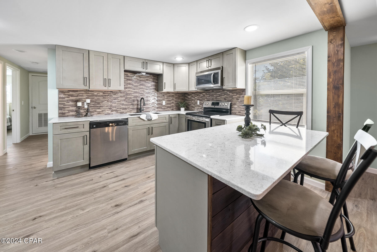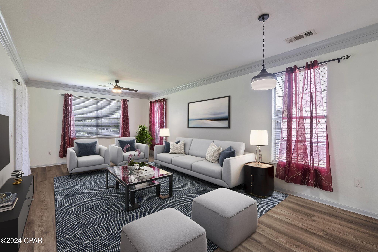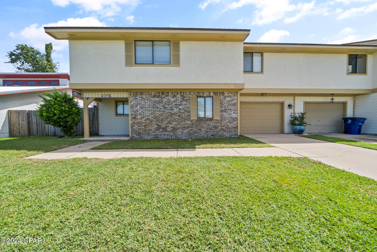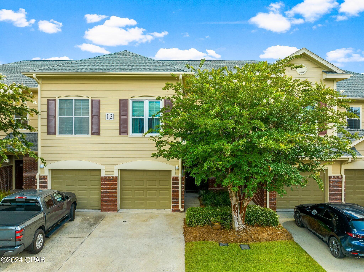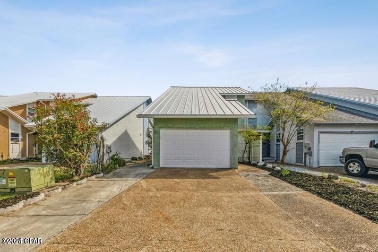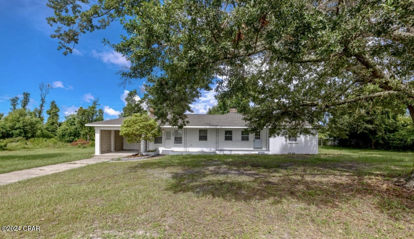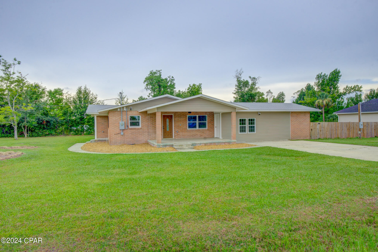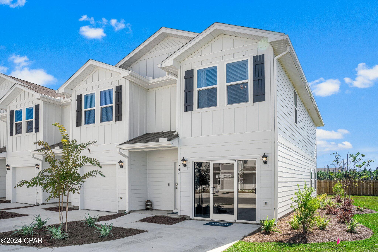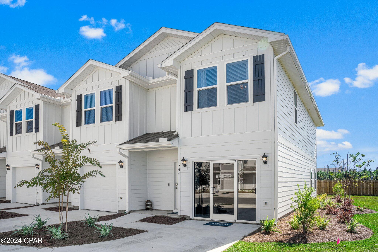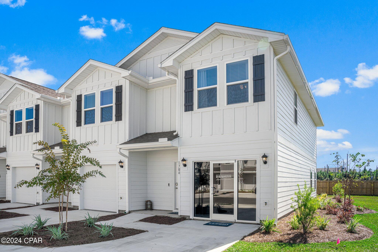1103 28th Place, Panama City, FL 32405
Property Photos
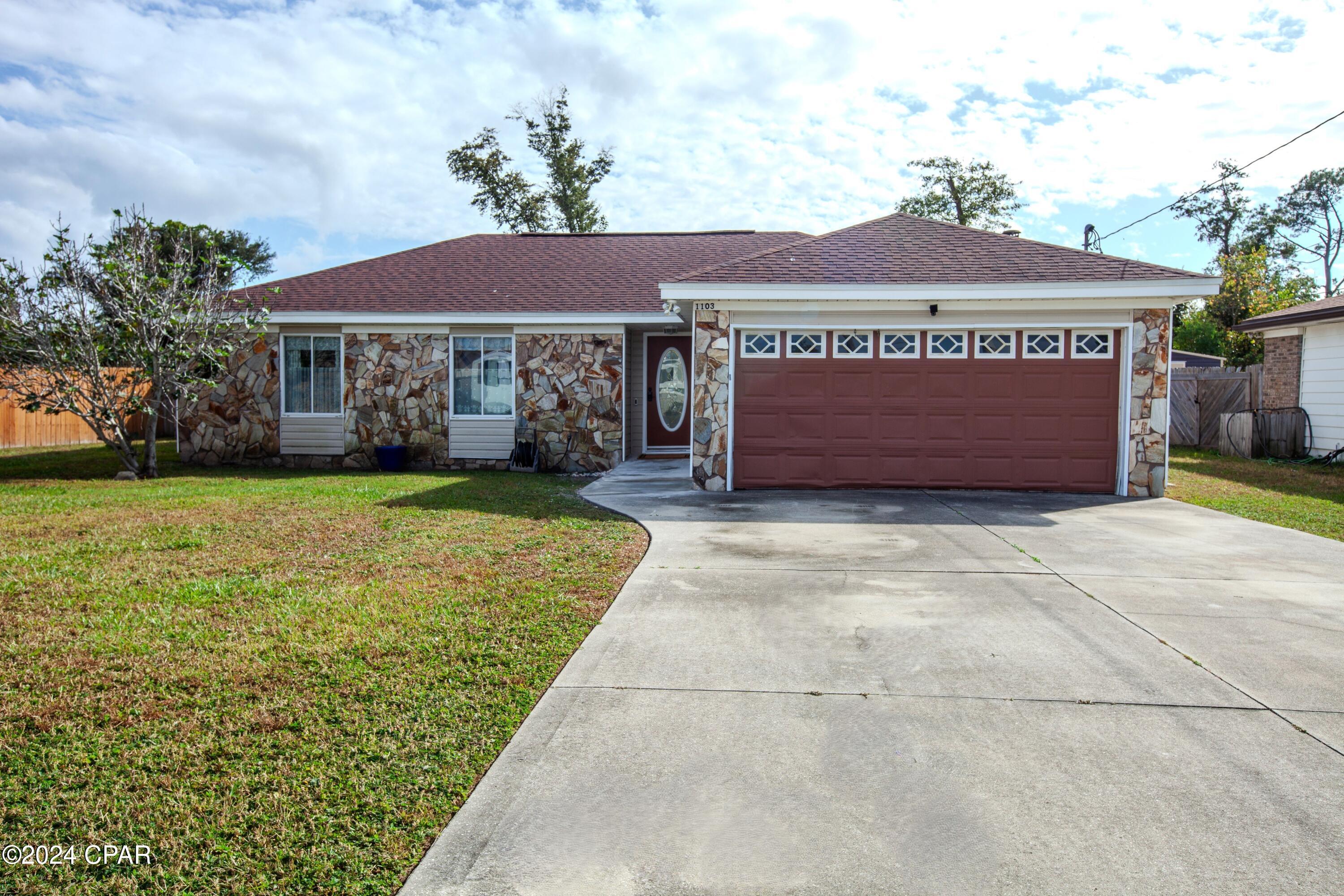
Would you like to sell your home before you purchase this one?
Priced at Only: $285,000
For more Information Call:
Address: 1103 28th Place, Panama City, FL 32405
Property Location and Similar Properties
- MLS#: 764784 ( Residential )
- Street Address: 1103 28th Place
- Viewed: 14
- Price: $285,000
- Price sqft: $0
- Waterfront: No
- Year Built: 1984
- Bldg sqft: 0
- Bedrooms: 3
- Total Baths: 2
- Full Baths: 2
- Garage / Parking Spaces: 4
- Days On Market: 52
- Additional Information
- Geolocation: 30.1999 / -85.6774
- County: BAY
- City: Panama City
- Zipcode: 32405
- Subdivision: Oxford Place
- Elementary School: Northside
- Middle School: Jinks
- High School: Bay
- Provided by: Adventure Realty Group LLC
- DMCA Notice
-
DescriptionCome see this beautifully maintained home located right in the middle of Forest Park. This location offers you quick access to all corners of Bay County. Never feel like you can't just get up and go and be there in a minute. This home has been kept current with several custom updates along with adding a second detached double car garage to accommodate your toys, hobbies, and projects. The detached garage is piped for compressed air and comes with loft storage. This leaves your attached garage open for parking and is equipped with a 30 amp RV outlet.When you walk in this home you enter a spacious foyer with a generous sized coat closet that leads straight into a galley kitchen with custom slide out cabinets to maximize space. From there you enter the dining room with a pantry and a picture window looking into the back yard. The family room is comfortable and perfectly sized with a fireplace and french doors leading to the back yard and detached garage. The master bedroom has french doors leading to an open patio and the bedroom space directly flows into the bathroom vanity area with a large walk in closet designed with space saving clothes storage. The master bath has a step in tiled double shower. Both bathrooms have had the vanities updated and come with new flat profile sky lights providing natural light making the space feel open and inviting. A spacious linen closet is located in the hallway.This home comes with updated porcelain tile flooring throughout and ceiling fans in each room. The washer/dryer connections are located in the attached garage keeping the noise and heat away from the living space.The back yard is fenced with double gates on both sides of the house allowing for vehicle access. The yard comes with mature fig, pear, and elderberry trees.There is a survey provided and is not located in a flood zone.This home is ready to meet all of your expectations. Call for your appointment today!
Payment Calculator
- Principal & Interest -
- Property Tax $
- Home Insurance $
- HOA Fees $
- Monthly -
Features
Building and Construction
- Covered Spaces: 4.00
- Exterior Features: Patio
- Fencing: Fenced
- Living Area: 1380.00
- Other Structures: Garages
- Roof: Shingle
School Information
- High School: Bay
- Middle School: Jinks
- School Elementary: Northside
Garage and Parking
- Garage Spaces: 4.00
- Open Parking Spaces: 0.00
- Parking Features: Attached, Detached, Garage, RvAccessParking
Utilities
- Carport Spaces: 0.00
- Cooling: CentralAir, CeilingFans, Electric
- Heating: Central, Electric, Fireplaces
- Utilities: CableAvailable, ElectricityConnected, NaturalGasAvailable
Finance and Tax Information
- Home Owners Association Fee: 0.00
- Insurance Expense: 0.00
- Net Operating Income: 0.00
- Other Expense: 0.00
- Pet Deposit: 0.00
- Security Deposit: 0.00
- Tax Year: 2024
- Trash Expense: 0.00
Other Features
- Appliances: Dishwasher, ElectricRange, GasWaterHeater, Microwave, Refrigerator
- Furnished: Unfurnished
- Interior Features: Fireplace, Pantry
- Legal Description: 30 3S 14W -63.31- ST AND BAY DEV CO PLAT BEG 135' N & 510' E OF NW COR PCL A OXFORD PLACE TH E 95.07' S 175' W 95.07' N 175 TO POB
- Area Major: 02 - Bay County - Central
- Occupant Type: Occupied
- Parcel Number: 13106-163-000
- Style: Contemporary
- The Range: 0.00
- Views: 14
Similar Properties
Nearby Subdivisions
[no Recorded Subdiv]
Andrews Plantation
Ashland
Baldwin Rowe
Bayview Heights
Bayview Heights Replat
Camryn's Crossing
Candlewick Acres
Cedar Grove Heights
Cedar Grove Pk
Chandlee 3rd Add
Coastal Lands 2nd Add
College Village Unit 1
Delwood Estates Ph 1
Drummond & Ware Add
Drummond Park 1st Add
E.l. Wood
Edgewood
Forest Hills Unit 2
Forest Park
Forest Park 2nd Add
Forest Park 4th Add
Forest Park 5th Add
Forest Park East
Forest Park East U-2
Forest Park East U-3
Forest Park Estates
Harrison Place Sub-div
Hawks Landing
Hentz 1st Add Unit A
Hentz 1st Add Unit B
Hentz 1st Add Unit-b Rep
Highland City
Hillcrest
Horizon Pointe
Horton Heights
Huntingdon Estates U-2
Huntingdon Estates U-3
Jakes Landing
King Estates Unit 2
Kings Point
Kings Point 2nd Add
Kings Point 5th Add
Kings Point Harbour Unit 2
Kings Ranch
Lake Marin
Mayfield
Meadowbrook Estates
No Named Subdivision
Northshore Add Ph Vii
Northshore Phase Ii
Northshore Phase Vii
Northside Estates
Oxford Place
Pine Tree Place
Pine Tree Place Unit 1
Plantation Park
Premier Estates Ph 3
Sheffields 2nd
Sheffields Add Highland City
Sherwood Unit 2
Sherwood Unit 3
Sherwood Unit 5
Shoreline Properties#1
St A B Dev Co
St And Bay Dev Co
St Andrews Bay Dev Cmp
Stanford Place
Sweetbay
The Pines Of Lynn Haven
The Woods Phase 2
The Woods Phase 3
Tupelo Court
Venetian Villa
Whaleys 1st Add
Woodridge



