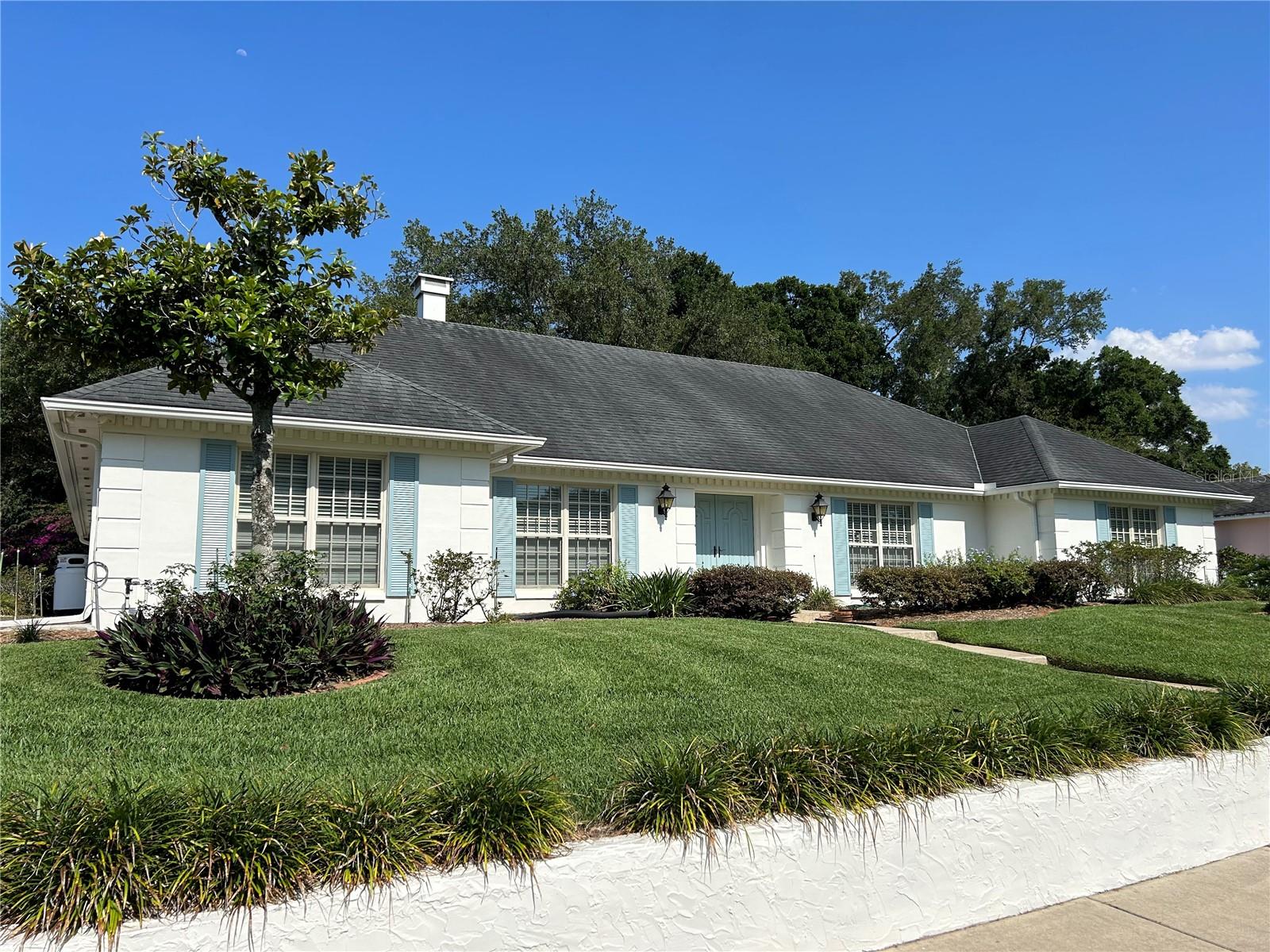2459 Gladstone Avenue, Orlando, FL 32806
Property Photos

Would you like to sell your home before you purchase this one?
Priced at Only: $798,000
For more Information Call:
Address: 2459 Gladstone Avenue, Orlando, FL 32806
Property Location and Similar Properties
- MLS#: O6255956 ( Residential )
- Street Address: 2459 Gladstone Avenue
- Viewed: 2
- Price: $798,000
- Price sqft: $225
- Waterfront: No
- Year Built: 1956
- Bldg sqft: 3542
- Bedrooms: 4
- Total Baths: 5
- Full Baths: 4
- 1/2 Baths: 1
- Garage / Parking Spaces: 2
- Days On Market: 69
- Additional Information
- Geolocation: 28.5089 / -81.3503
- County: ORANGE
- City: Orlando
- Zipcode: 32806
- Subdivision: Gladstone Residences
- Elementary School: Pershing Elem
- Middle School: Conway Middle
- High School: Boone High
- Provided by: STOCKWORTH REALTY GROUP
- DMCA Notice
-
DescriptionTucked away on a private road in one of Downtown Orlando's most desirable neighborhoods, this newly built custom modern home features high end finishes, 11ft. ceilings, an open floor plan, an in law suite, split bedroom layout and large windows allowing natural light to flood every bit of this 4 bed, 4.5 bath, 2,571 htd. sqft home. As you arrive, you are greeted by contemporary architectural features including a custom paver and turf circular driveway, oversized vertical windows and custom accent lights. Through the wood and glass french doors; an expansive great room with Maximo Spanish porcelain tiles, soaring ceilings and a custom kitchen with a 14 foot island, quartz countertops, tons of storage, stainless steel appliances, dual wine refrigerators, and designer light fixtures. The master suite features patio access, a large walk in closet, and an incredible master bathroom with imported tiles, top of the line fixtures, smart toilet/bidet & the U by Moen Smart Home Digital Shower Controller, turning your bathroom into your own personal spa. Opposite the master suite, 2 spacious bedrooms with custom built ins, custom bathrooms with rain showers, imported tiles, and mirrors with integrated lighting. On those perfect Florida days, two french doors combine the great room to the large porch where youll find a custom cedar ceiling, a massive backyard enclosed with an 8 ft. privacy wall and access to the private in law suite with appliance hookups ready for a kitchenette, and a full bath featuring modern fixtures, imported tiles and a walk in shower. Just a bike ride away from the SODO shopping district, Hourglass District, Milk District, Thornton Park, and the heart of Downtown Orlando including the Dr. Phillips Performing Arts Center and Kia Center. It's closely accessible to all local commuter routes including. Just 15 minutes to the Orlando International Airport, Millenia Mall, Winter Park (Park Avenue), I 4, 408, 417 and the Beachline.
Payment Calculator
- Principal & Interest -
- Property Tax $
- Home Insurance $
- HOA Fees $
- Monthly -
Features
Building and Construction
- Covered Spaces: 0.00
- Exterior Features: FrenchPatioDoors, SprinklerIrrigation, Lighting
- Fencing: Masonry
- Flooring: PorcelainTile
- Living Area: 2571.00
- Roof: Membrane
Property Information
- Property Condition: NewConstruction
Land Information
- Lot Features: Cleared, DeadEnd, Flat, Level, Landscaped
School Information
- High School: Boone High
- Middle School: Conway Middle
- School Elementary: Pershing Elem
Garage and Parking
- Garage Spaces: 2.00
- Open Parking Spaces: 0.00
- Parking Features: CircularDriveway, Driveway, Garage, GarageDoorOpener, Oversized, OnStreet
Eco-Communities
- Water Source: Public
Utilities
- Carport Spaces: 0.00
- Cooling: CentralAir, Ductless, CeilingFans
- Heating: Central, HeatPump
- Pets Allowed: Yes
- Sewer: SepticTank
- Utilities: ElectricityConnected, HighSpeedInternetAvailable, MunicipalUtilities, WaterConnected
Finance and Tax Information
- Home Owners Association Fee: 0.00
- Insurance Expense: 0.00
- Net Operating Income: 0.00
- Other Expense: 0.00
- Pet Deposit: 0.00
- Security Deposit: 0.00
- Tax Year: 2023
- Trash Expense: 0.00
Other Features
- Appliances: BuiltInOven, Cooktop, Dishwasher, ElectricWaterHeater, Disposal, Microwave, Refrigerator, WineRefrigerator
- Country: US
- Interior Features: BuiltInFeatures, CeilingFans, EatInKitchen, HighCeilings, KitchenFamilyRoomCombo, LivingDiningRoom, MainLevelPrimary, OpenFloorplan, StoneCounters, SplitBedrooms, SolidSurfaceCounters, WalkInClosets, WoodCabinets
- Legal Description: BEG 165 FT S & 365.62 FT E OF NW COR OFNW1/4 OF NE1/4 RUN E 84.28 FT S 135 FT TO A PT 448.62 FT E OF
- Levels: One
- Area Major: 32806 - Orlando/Delaney Park/Crystal Lake
- Occupant Type: Owner
- Parcel Number: 07-23-30-0000-00-081
- Style: Contemporary, MidCenturyModern
- The Range: 0.00
- Zoning Code: R-1A
Similar Properties
Nearby Subdivisions
Aa1harding
Albert Shores
Albert Shores Rep
Ardmore Manor
Ardmore Park
Bass Lake Manor
Bel Air Manor
Bel Air Shores First Add
Boone Terrace
Brookvilla
Carol Court
Close Sub
Clover Heights Rep
Conway Estates
Conway Terrace
Crocker Heights
Crystal Homes Sub
Delaney Highlands
Delaney Terrace
Delaney Terrace First Add
Dixie Highlands Rep
Dover Shores
Dover Shores Eighth Add
Dover Shores Fifth Add
Dover Shores Seventh Add
Dover Shores Sixth Add
East Lancaster Heights
Fernway
Gatlin Estates
Gladstone Residences
Green Fields
Greenbriar
Handsonhurst
Holden Estates
Hourglass Lake Park
Ilexhurst Sub
Interlake Park Second Add
J G Manuel Sub
Jacquelyn Heights
Lake Holden Terrace Neighborho
Lake Lagrange Heights
Lake Lancaster Place
Lake Margaret Terrace
Lake Shore Manor
Lancaster Heights
Lancaster Hills
Lancaster Place Jones
Maguirederrick Sub
Page Street Bungalows
Page Sub
Pelham Park 2nd Add
Pennsylvania Heights
Pershing Terrace
Pickett Terrace
Plaza Place
Porter Place
Raehn Sub
Randolph
Richmond Terrace
Shady Acres
Southern Oaks
Tennessee Terrace
The Porches At Lake Terrace
Tracys Sub
Waterfront Estates 3rd Add
Watson Ranch Estates
Wyldwood Manor




