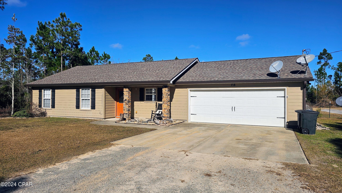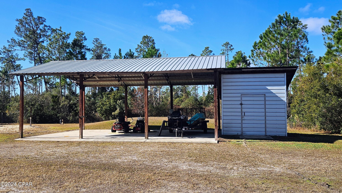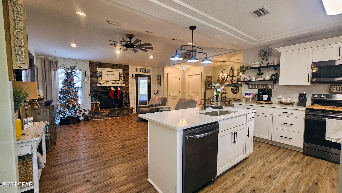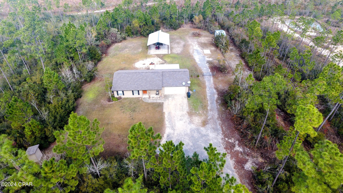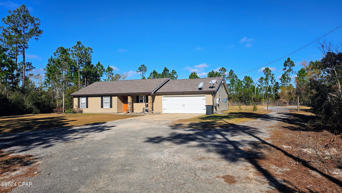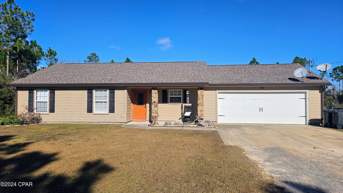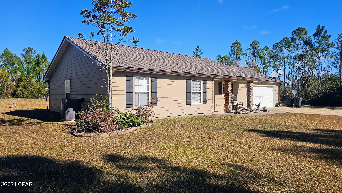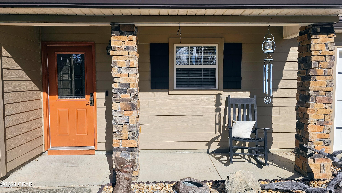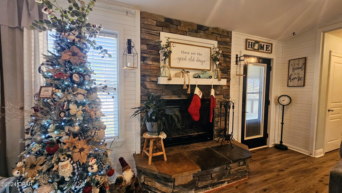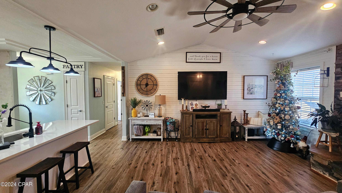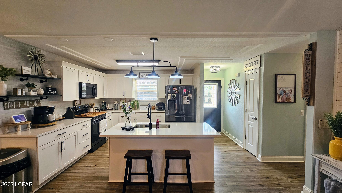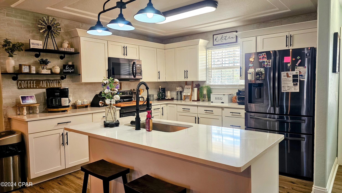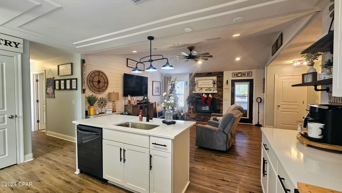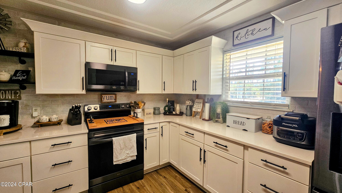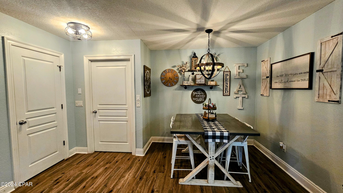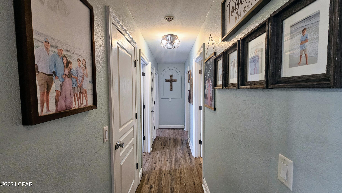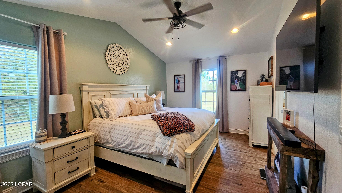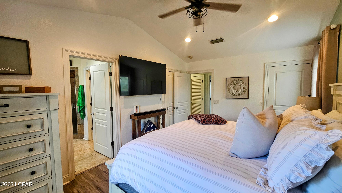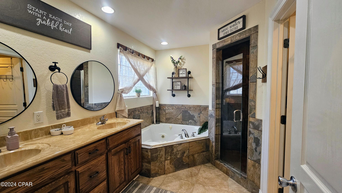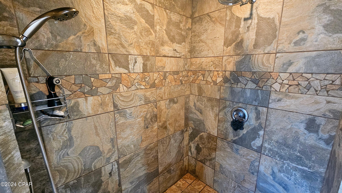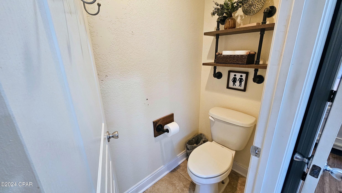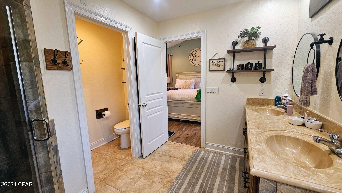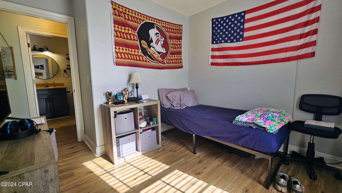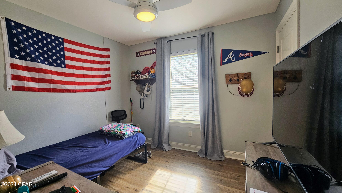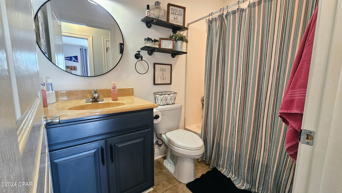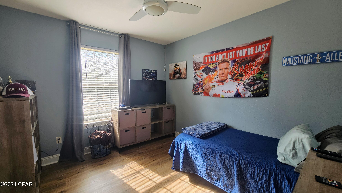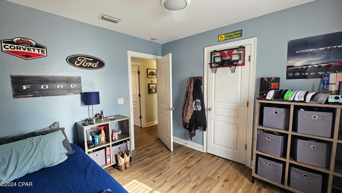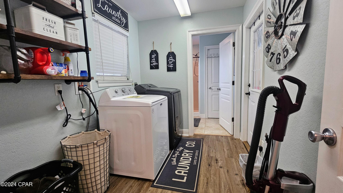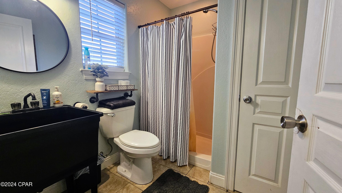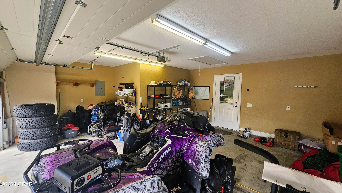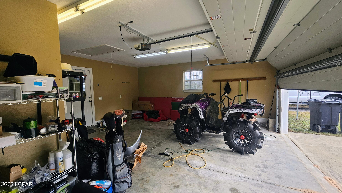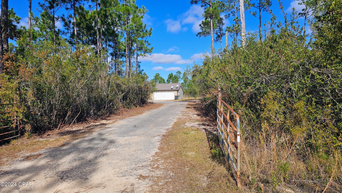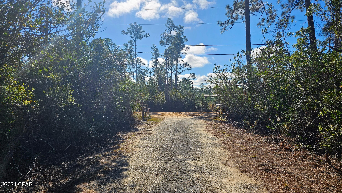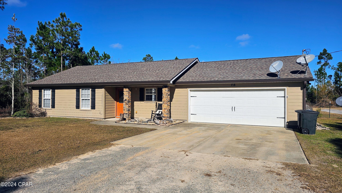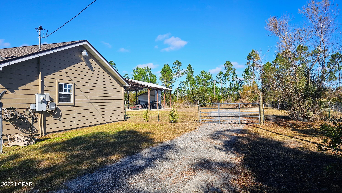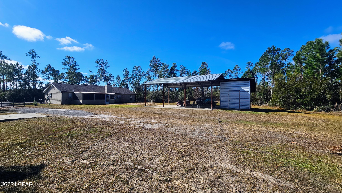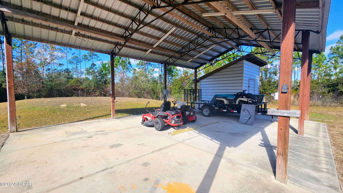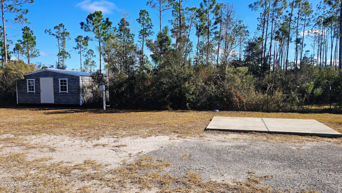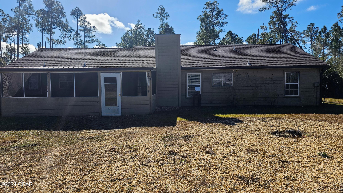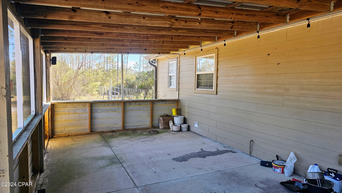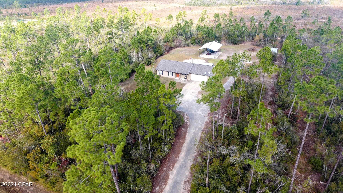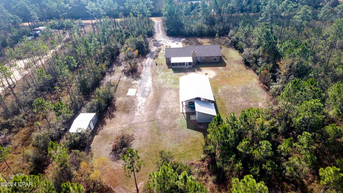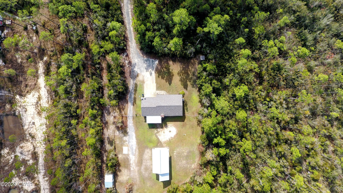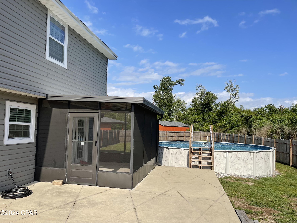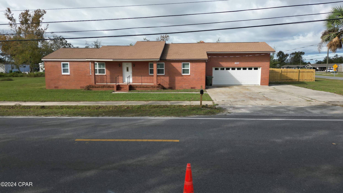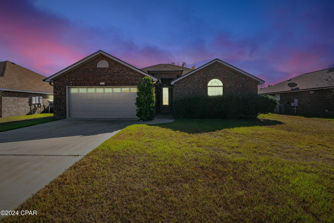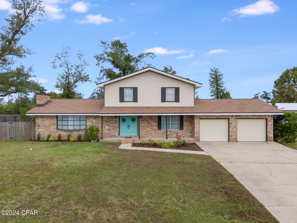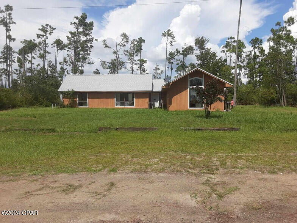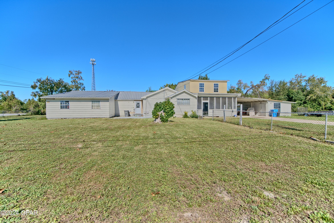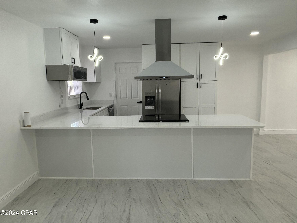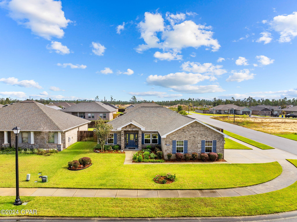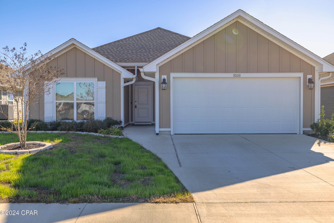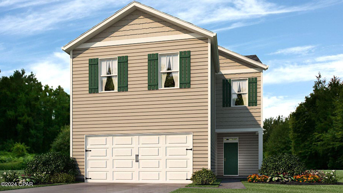718 Fernwood Way, Panama City, FL 32404
Property Photos
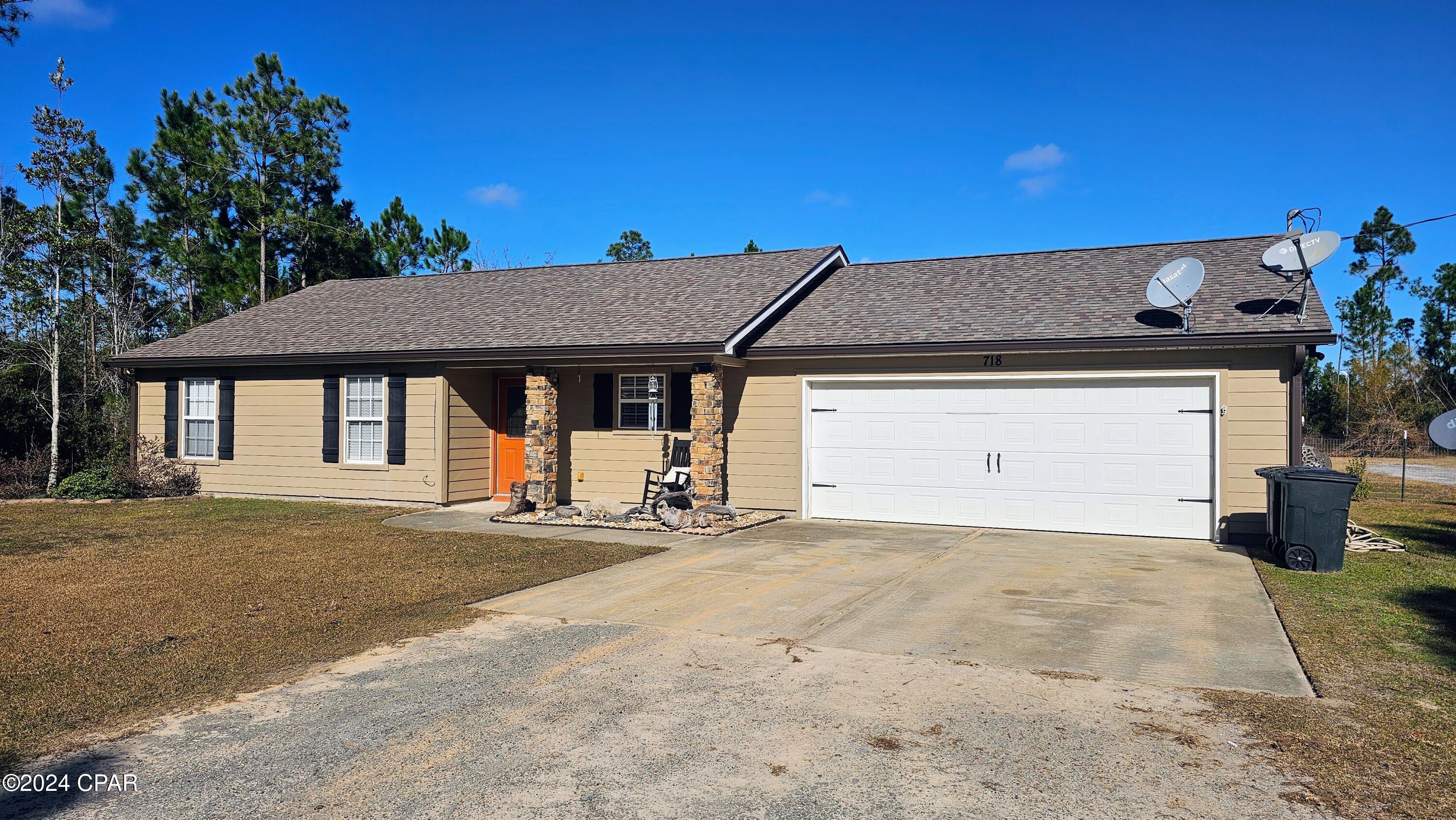
Would you like to sell your home before you purchase this one?
Priced at Only: $315,000
For more Information Call:
Address: 718 Fernwood Way, Panama City, FL 32404
Property Location and Similar Properties
- MLS#: 766421 ( Residential )
- Street Address: 718 Fernwood Way
- Viewed: 4
- Price: $315,000
- Price sqft: $0
- Waterfront: No
- Year Built: 2007
- Bldg sqft: 0
- Bedrooms: 3
- Total Baths: 3
- Full Baths: 3
- Garage / Parking Spaces: 2
- Days On Market: 16
- Additional Information
- Geolocation: 30.188 / -85.5032
- County: BAY
- City: Panama City
- Zipcode: 32404
- Subdivision: East Callaway Acres
- Elementary School: Callaway
- Middle School: Rutherford Middle
- High School: Rutherford
- Provided by: Counts Real Estate Group
- DMCA Notice
-
DescriptionUnder contract, the home is available to show. The buyer is accepting back up offers. Discover the perfect blend of rustic charm and modern convenience with this 3 bedroom, 3 bathroom ranch style retreat nestled on over 2 peaceful acres of natural beauty. Surrounded by lush vegetation, this home offers the seclusion you crave while remaining just minutes from shopping and dining in Callaway. Proximity to Tyndall Air Force Base is ideal. As you step inside, the farm style charm welcomes you with open arms. The renovated kitchen boasts stone countertops, a new Samsung appliance suite, recessed lighting, and plenty of cabinetry, offering both style and functionality for any home chef. The heart of the home is the cozy living room, adorned with shiplap walls and anchored by a stunning wood burning stone fireplace. Soaring cathedral ceilings add an airy, open feel to the main living spaces. The luxurious Master Suite is a retreat within itself, featuring a jetted spa tub for relaxation, Dual Vanities for ease and convenience, a spacious shower room with glass door and lastly, privacy within your own toilet room. Each additional bedroom is generously sized, and the accompanying bathrooms offer modern fixtures and plenty of space for family or guests. An enormous, enclosed and screened patio is the cherry on top of this beautiful package. What else could you want,'' you might ask. Well...Step onto your own slice of paradise, where nature greets you at every turn. The centerpiece of this estate is a 28x35 pole barn, complete with an attached 12x12 utility shed, ideal for all your storage or workshop needs. Additionally, a 20x12 storage shed provides even more space for hobbies or gear. The neighborhood is perfect for horseback riding, making this property a dream for outdoor enthusiasts.A spacious 2 car garage and Hardy Board siding ensure protection from the elements while providing durability and low maintenance.Whether you're enjoying the peaceful setting, tinkering in the pole barn, or cozying up by the fireplace, this home is the perfect blend of modern amenities and countryside charm.
Payment Calculator
- Principal & Interest -
- Property Tax $
- Home Insurance $
- HOA Fees $
- Monthly -
Features
Building and Construction
- Covered Spaces: 0.00
- Living Area: 1216.00
- Other Structures: PoleBarn, Sheds
- Roof: Composition, Shingle
School Information
- High School: Rutherford
- Middle School: Rutherford Middle
- School Elementary: Callaway
Garage and Parking
- Garage Spaces: 2.00
- Open Parking Spaces: 0.00
- Parking Features: Attached, Driveway, Garage
Eco-Communities
- Water Source: Well
Utilities
- Carport Spaces: 0.00
- Cooling: CentralAir
- Heating: Central
- Sewer: SepticTank
- Utilities: SepticAvailable, WaterAvailable
Finance and Tax Information
- Home Owners Association Fee: 0.00
- Insurance Expense: 0.00
- Net Operating Income: 0.00
- Other Expense: 0.00
- Pet Deposit: 0.00
- Security Deposit: 0.00
- Tax Year: 2023
- Trash Expense: 0.00
Other Features
- Appliances: Dishwasher, ElectricOven, ElectricRange, ElectricWaterHeater, Refrigerator
- Contingency: Under Contract - Taking Backups
- Furnished: Unfurnished
- Interior Features: Workshop
- Legal Description: 36 3S 13W -1.42- 161D BEG 1377.45' N & 2800' W OF NW COR OF SE1/4 OF NE1/4 TH W 200 S 422.47' E 200' N 423.46' TO POB AKA LOT 15 BLK C EAST CALLAWAY ACRES UNIT 2 ORB 4562 P 526
- Area Major: 05 - Bay County - East
- Occupant Type: Occupied
- Parcel Number: 05991-013-000
- Style: Ranch
- The Range: 0.00
Similar Properties
Nearby Subdivisions
[no Recorded Subdiv]
Aleczander Preserve
Amigo Estates
Avondale Estates
Barrett's Park
Baxter Subdivision
Bay County Estates Phase Ii
Bay County Estates Unit 1
Bayou Estates
Bayou George Hts
Blueberry Hill
Bridge Harbor
Brighton Oaks
Brook Forest U-1
Bylsma Manor Estates
Callaway
Callaway Corners
Callaway Forest
Callaway Forest U-2
Callaway Heights
Callaway Homes
Callaway Plot B 2.881380
Callaway Point
Cedar Branch
Cedar Grove Pk
Cedar Park Ph I
Cedar Park Ph Ii
Cherokee Heights
Cherokee Heights Phase Iii
Cherry Hill Unit 1
Cherry Hill Unit 2
Cherry Hill Unit 3
College Station Phase 1
College Station Phase 3
Colonial Est.
Creek Hollow Estates Unit 3
Crown Point
Deer Point Lake
Deerpoint Estates
Deerpoint Ranch
Deerwood
Donalson Point
Dune Creek
Duneridge
East Bay Park
East Bay Park 2nd Add
East Bay Point
East Bay Preserve
East Callaway Acres
Eastgate Sub Ph I
Emerald Coast Yacht Club
Forest Shores
Forest Walk
Game Farm
Garden Cove
Gilbert-pkr Add-pt Don
Grimes Callaway Bayou Est U-5
Grimes Callaway Bayou Est U-6
Hickory Park
Hodges Bayou Plantation 1
Horne Memory Plat
Imperial Oaks
Imperial Oaks U-3
Jones Meadow
Lake Drive Heights
Lakeshore Landing
Lakeview Heights
Lakewood
Lane Mobile Home Est U-1
Lannie Rowe Lake Estates U-10
Lannie Rowe Lake Estates U-2
Lannie Rowe Lake Estates U-7
Lannie Rowe Lake Estates U-9
Lannie Rowe Lake Ests
Liberty
Long Point Park 4th Add
Long Point Park 5th Add
Long Pt Park 5th Add
Maegan's Ridge
Mariners Cove
Mars Hill
Mashburns 1 Add To Parker
Morningside
Morris Manor Estates Unit 1
No Named Subdivision
Normandale Estates
Northwood Estate Unrecorded
Oakshore Villas Twnhs
Olde Towne Village
Panama City Crossings
Park Place Phase 1
Parker Plat
Parkway Manor Est
Pine Wood Grove
Pine Woods Add.
Pine Woods Dev Phase Ii
Pine Woods Phase 3
Pinewood Grove Unit 2
Plantation Heights
Plantation Point
Point Donaldson 2nd
Richard Bayou Estates
Riverside Ph I
Riverside Phase Ii
Riverside Phase Iii
Sandy Creek
Sandy Creek & Country Club Pha
Sandy Creek Ranch Ph 2
Sentinel Point
Shadow Bay Unit 1
Shadow Bay Unit 2
Shadow Bay Unit 2 Replat
Shadow Bay Unit 5
Shadow Bay Unt 3 & 4
Singleton Estates
Southwood
Spikes Addto Highpoint 2
Springfield Farms
Springlake
St And Bay Dev Co
Stephens Estates
Sunbay Townhouses
Sunrise At East Bay
Sweetwater Village N Ph 2
Sweetwater Village N Ph I
Sweetwater Village S Ph I
The Oaks
Tidewater Estates
Titus Park
Towne & Country Lake Estates
Tyndall Station
Vernon Kendrick
Village Of Mill Bayou/shorelin
W H Parker
Wh Parker
William L. Wilson Plat
Windsor Park
Woodmere
Xanadu
Youngstown Plat



