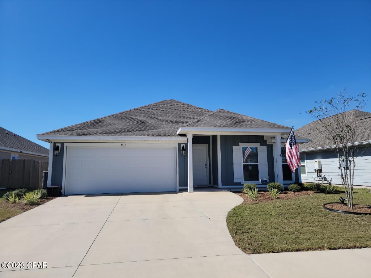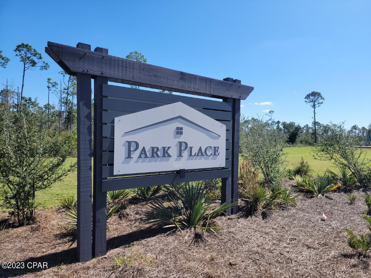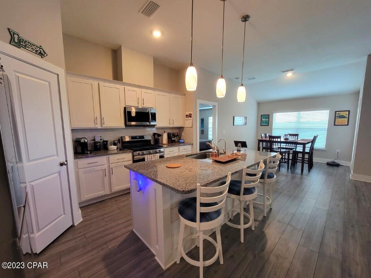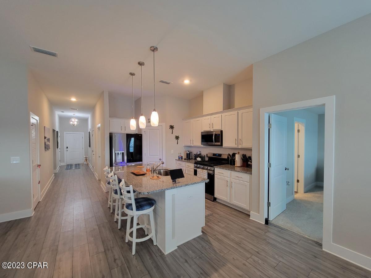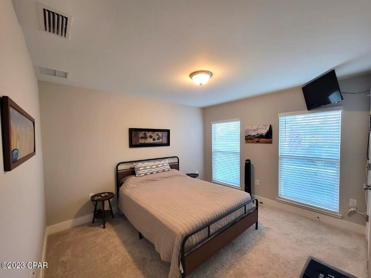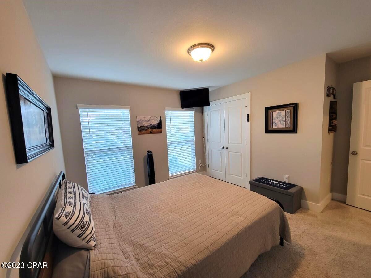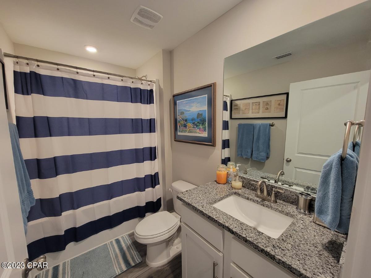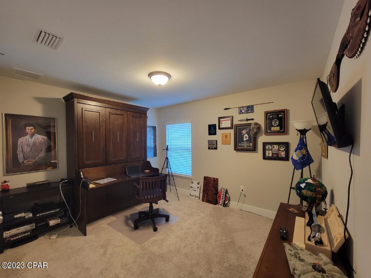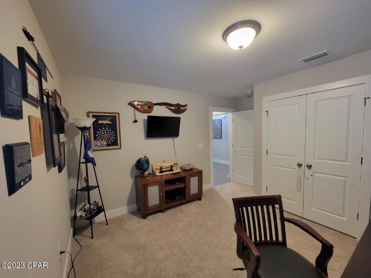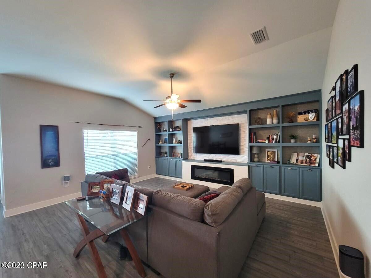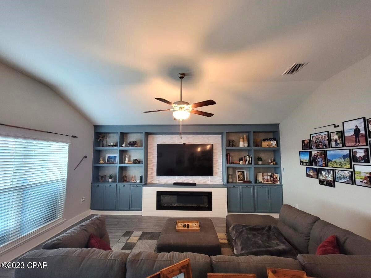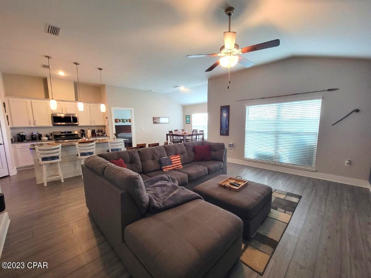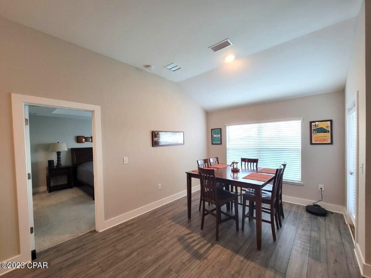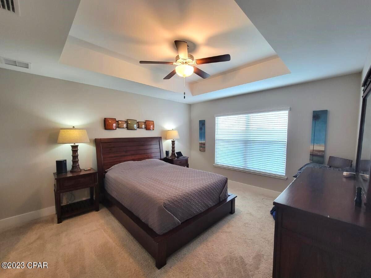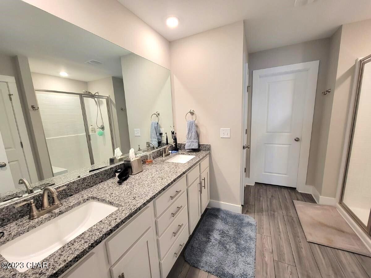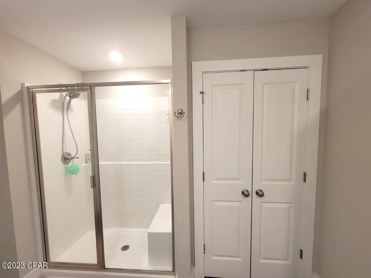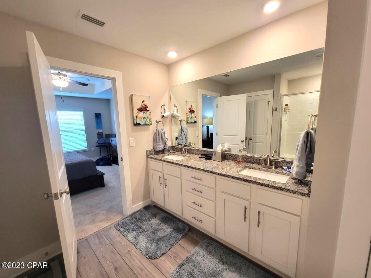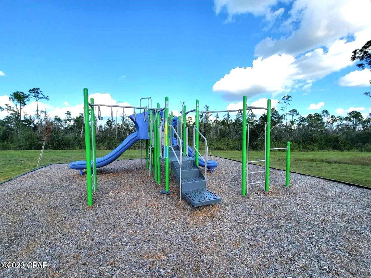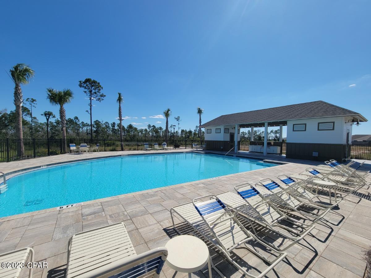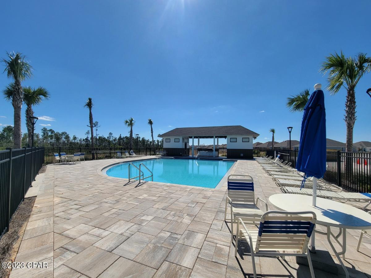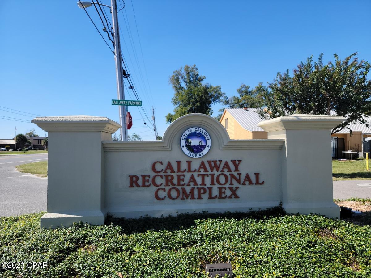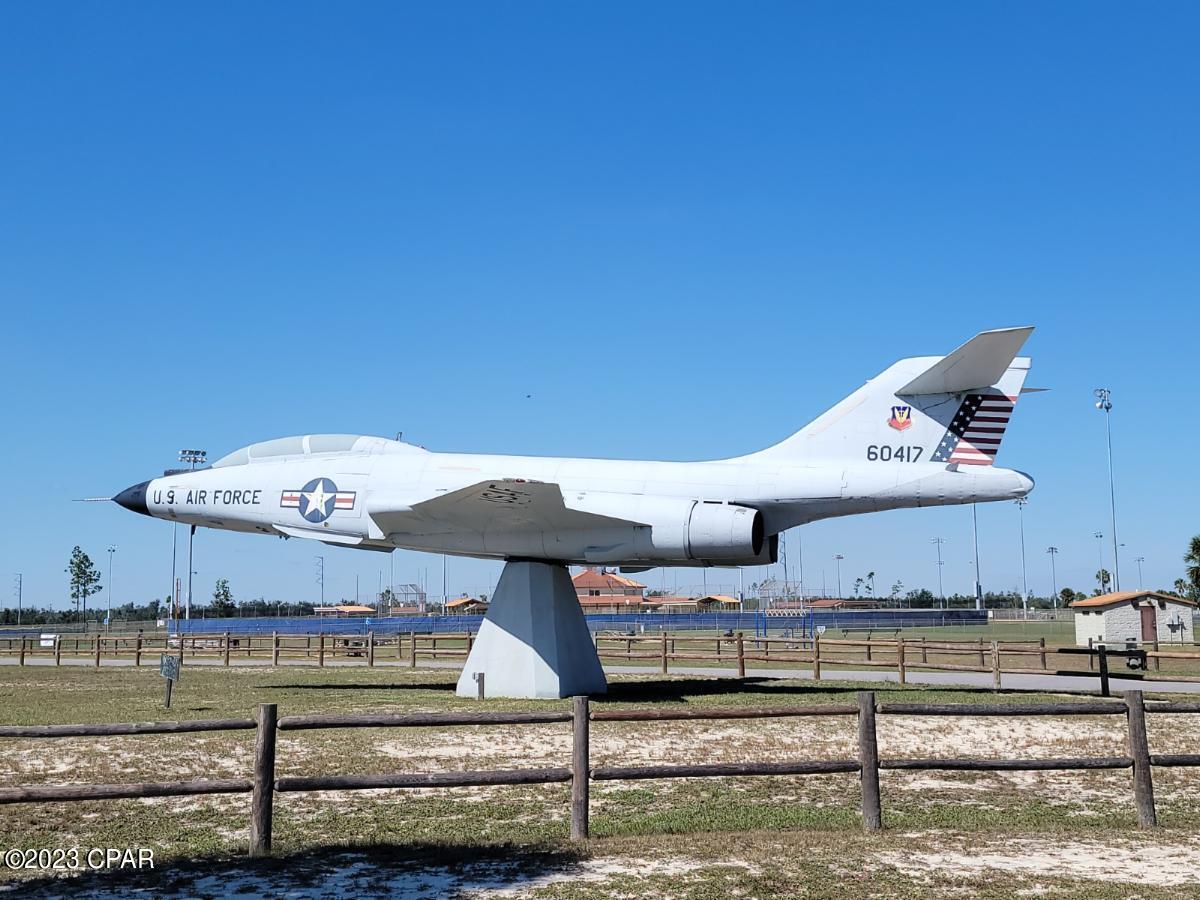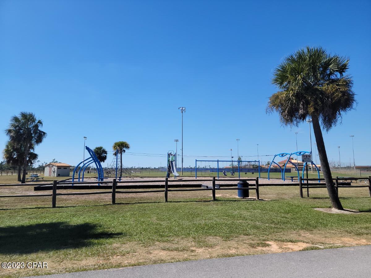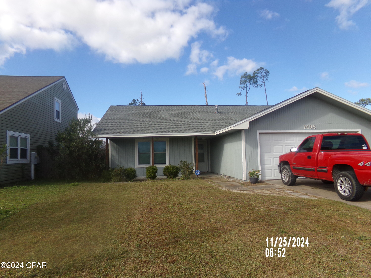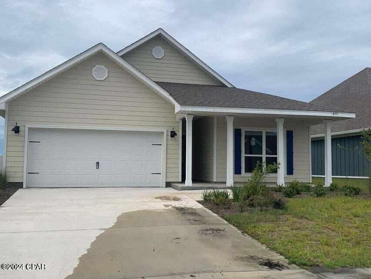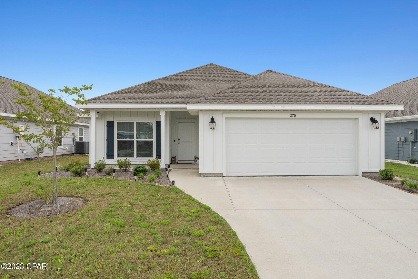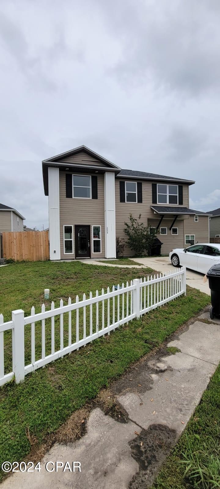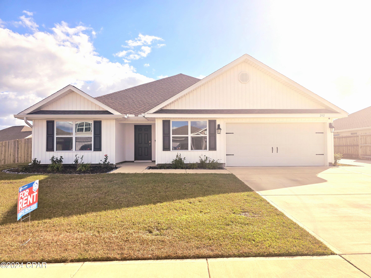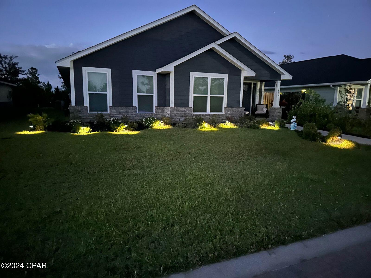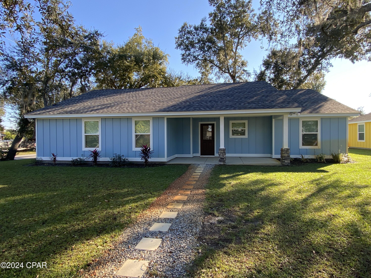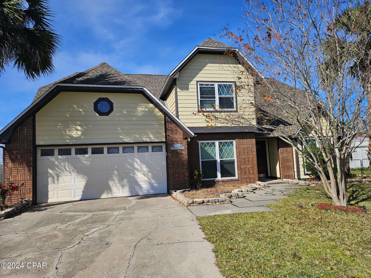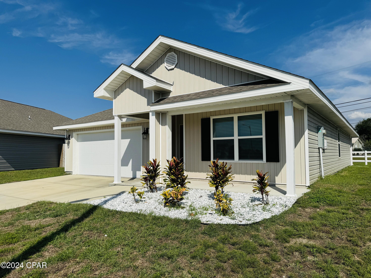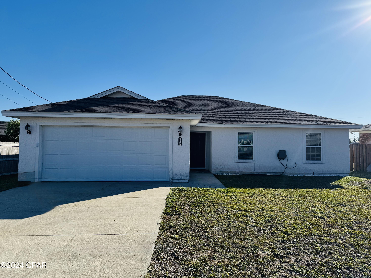291 Bayou Bend Lane, Panama City, FL 32404
Property Photos
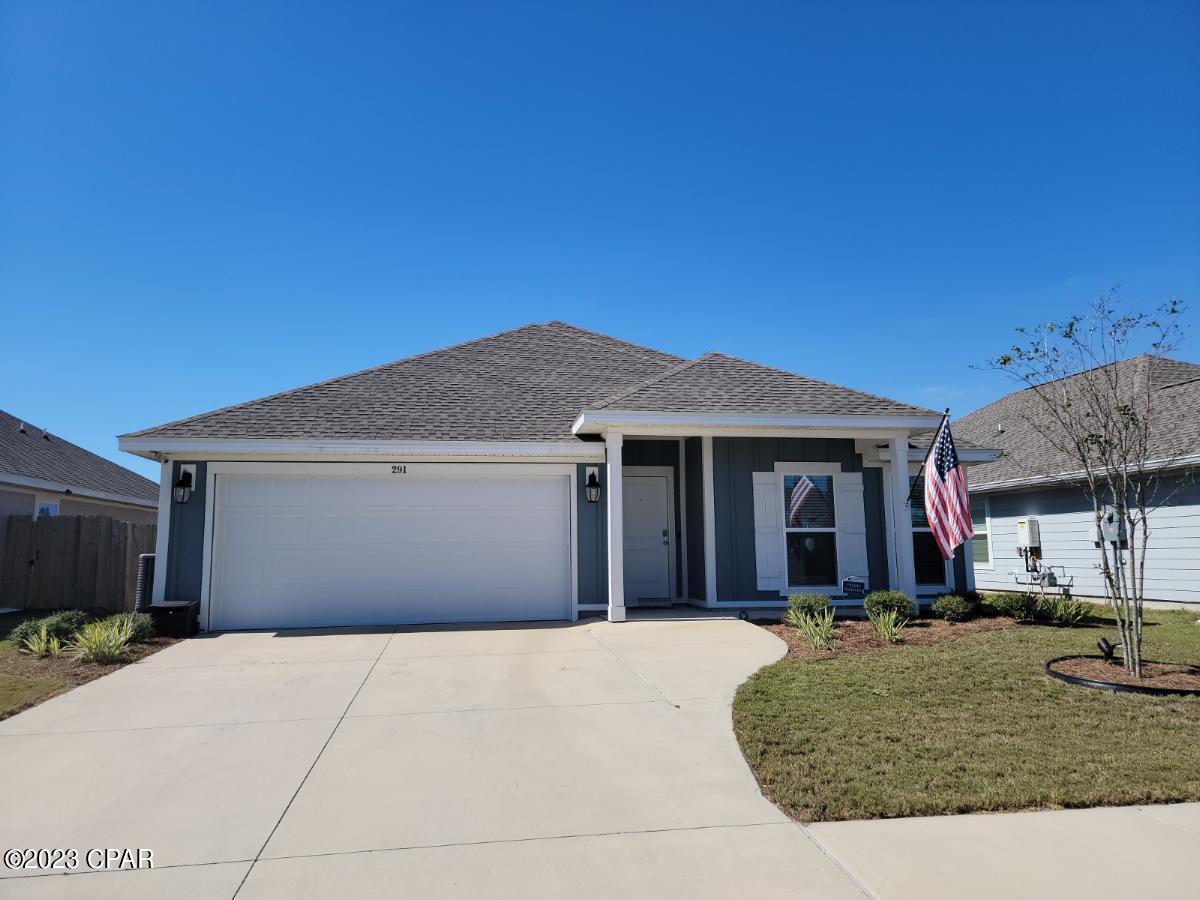
Would you like to sell your home before you purchase this one?
Priced at Only: $2,200
For more Information Call:
Address: 291 Bayou Bend Lane, Panama City, FL 32404
Property Location and Similar Properties
- MLS#: 766568 ( ResidentialLease )
- Street Address: 291 Bayou Bend Lane
- Viewed: 2
- Price: $2,200
- Price sqft: $0
- Waterfront: No
- Year Built: 2021
- Bldg sqft: 0
- Bedrooms: 3
- Total Baths: 2
- Full Baths: 2
- Garage / Parking Spaces: 2
- Days On Market: 9
- Additional Information
- Geolocation: 30.1513 / -85.5462
- County: BAY
- City: Panama City
- Zipcode: 32404
- Elementary School: Callaway
- Middle School: Everitt
- High School: Rutherford
- Provided by: St Andrew Shores Realty Serv
- DMCA Notice
-
DescriptionWelcome to Park Place subdivision located in Callaway! This beautiful home was constructed in 2021 and is a must see! The home features 3 Bedrooms and 2 Bathrooms and has an open split bedroom floorplan. High ceilings in the main living areas and a 9' tray ceiling in the master suite. Luxury Vinyl Plank floors in the main areas, and carpet in the bedrooms. The kitchen features include: island breakfast bar, granite countertops, stainless steel appliances, and pantry. The Living room features custom built entertain center & shelving with electric fireplace. The master bath has a walk in shower, double vanity sinks, and a spacious walk in closet. The home also has covered patio, privacy fenced backyard, sprinkler system, and a Rinnai tankless gas water Heater. There are sidewalks, underground utilities, playground, and a community swimming pool! This home is convenient to shopping, schools, and Tyndall AFB. Also community sports complex is just a few blocks away. Small pets permitted, but subject to approval. Pet Fee required. Call to schedule a tour!
Payment Calculator
- Principal & Interest -
- Property Tax $
- Home Insurance $
- HOA Fees $
- Monthly -
Features
Building and Construction
- Covered Spaces: 0.00
- Exterior Features: Fence, SprinklerIrrigation, StormSecurityShutters
- Flooring: Carpet, Plank, Vinyl
- Living Area: 1635.00
- Roof: Shingle
School Information
- High School: Rutherford
- Middle School: Everitt
- School Elementary: Callaway
Garage and Parking
- Garage Spaces: 2.00
- Open Parking Spaces: 0.00
- Parking Features: Attached, Driveway, Garage, GarageDoorOpener, Oversized
Eco-Communities
- Water Source: Public
Utilities
- Carport Spaces: 0.00
- Cooling: CentralAir, Electric
- Heating: Central, Electric
- Pets Allowed: Yes
- Sewer: PublicSewer
- Utilities: ElectricityAvailable, NaturalGasAvailable, SewerAvailable, WaterAvailable
Finance and Tax Information
- Home Owners Association Fee Includes: Playground, Pools
- Home Owners Association Fee: 0.00
- Insurance Expense: 0.00
- Net Operating Income: 0.00
- Other Expense: 0.00
- Pet Deposit: 0.00
- Security Deposit: 2200.00
- Trash Expense: 0.00
Rental Information
- Tenant Pays: AllUtilities, Electricity, Gas, GroundsCare, Sewer, TrashCollection, Water
Other Features
- Appliances: Dishwasher, ElectricRange, FreeStandingRange, Disposal, IceMaker, Microwave, Refrigerator, StainlessSteelAppliances, TanklessWaterHeater
- Interior Features: BreakfastBar, Bookcases, Fireplace, KitchenIsland, Pantry, SplitBedrooms, Unfurnished
- Levels: One
- Area Major: 02 - Bay County - Central
- Style: Craftsman
- The Range: 0.00
Similar Properties



