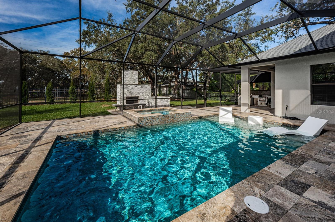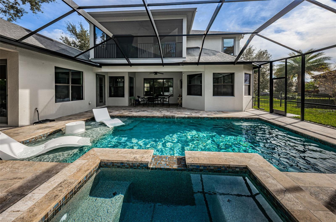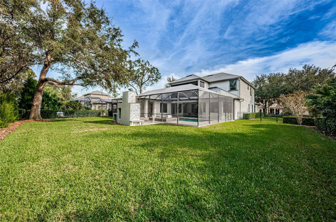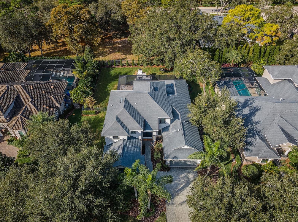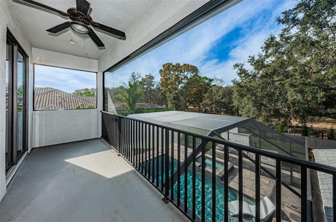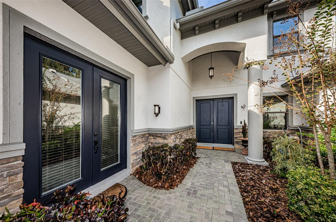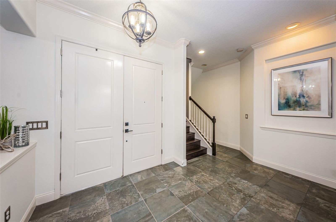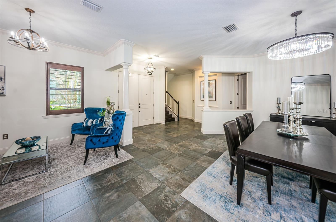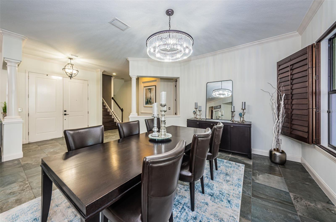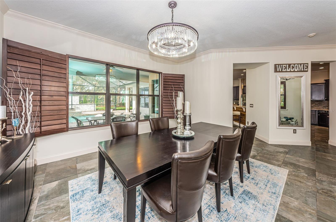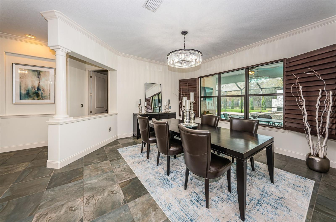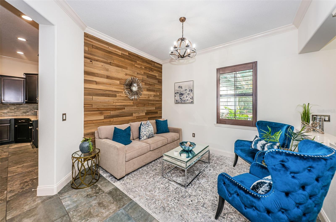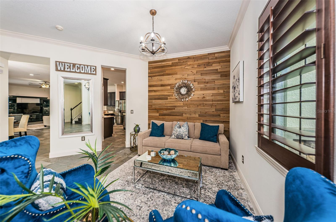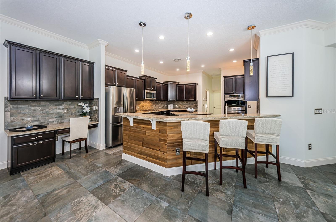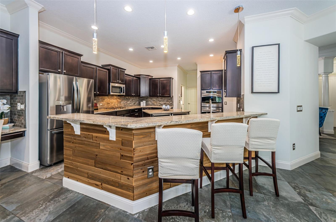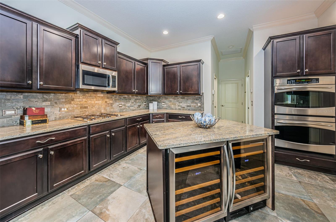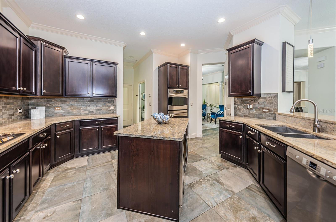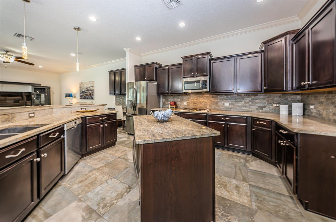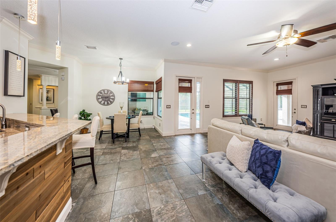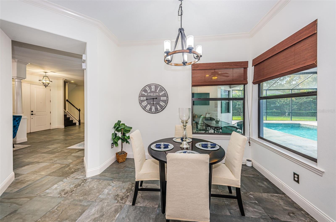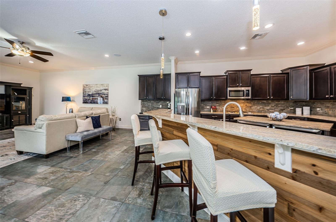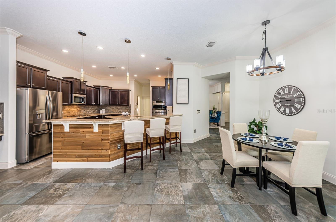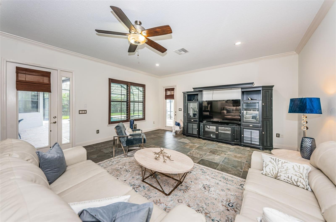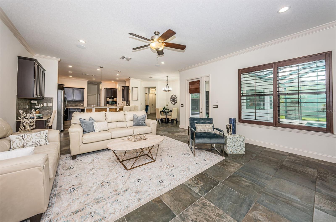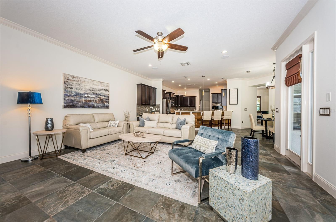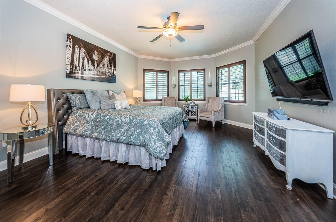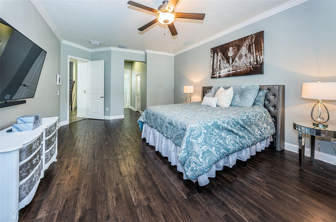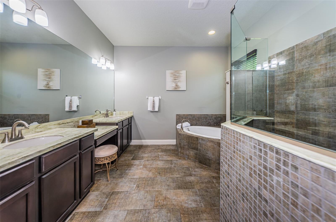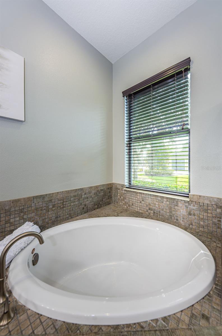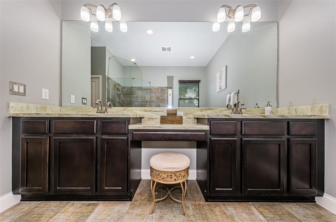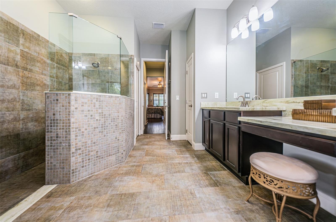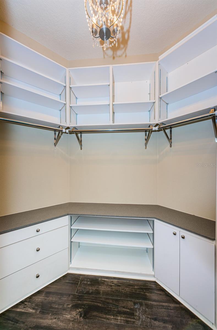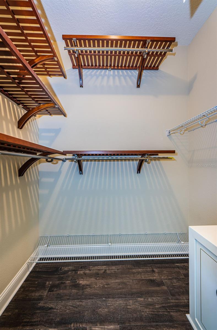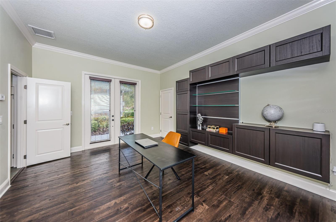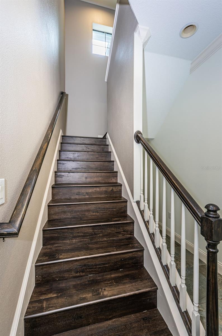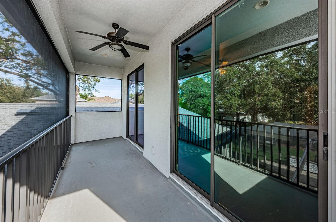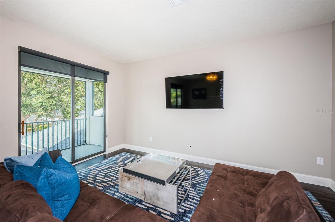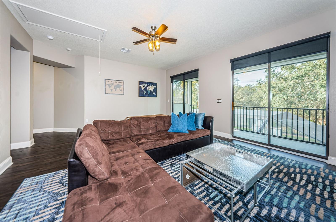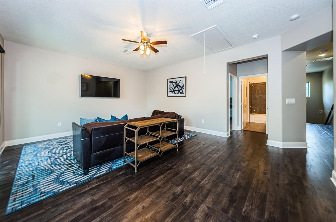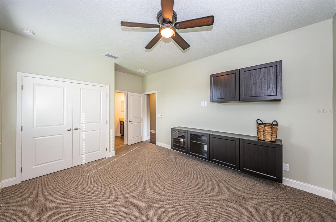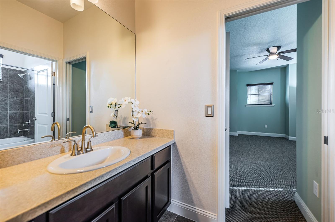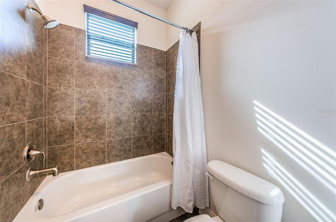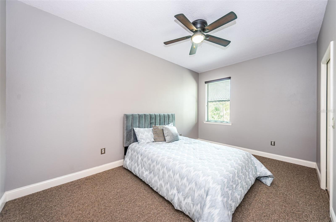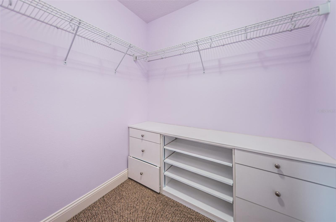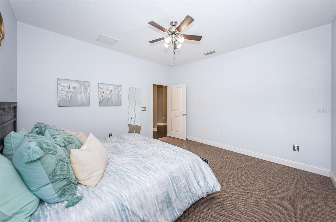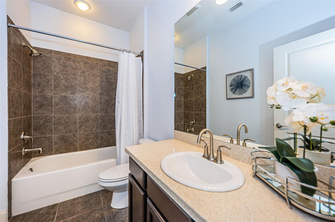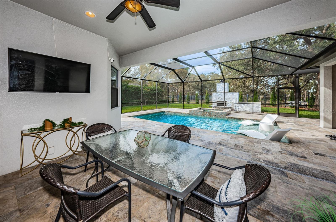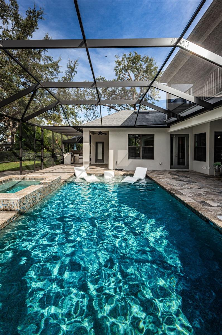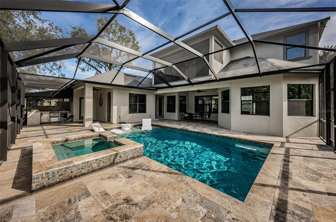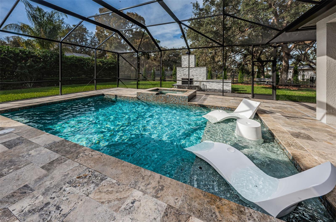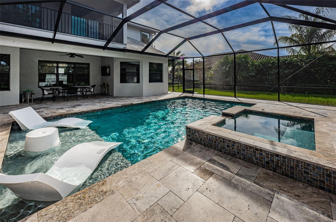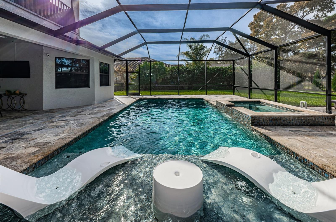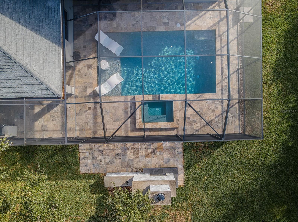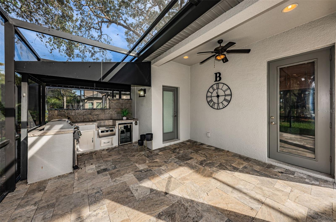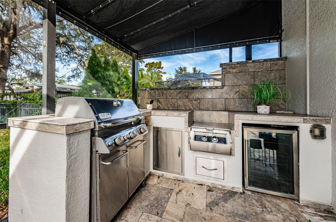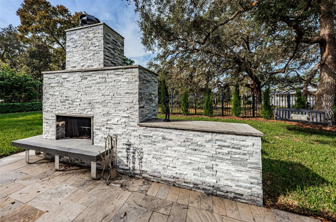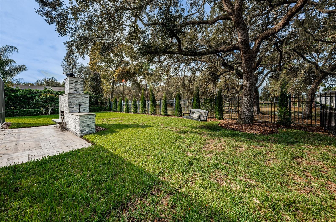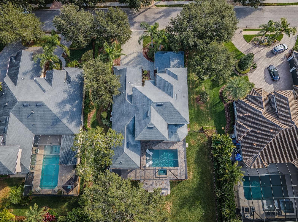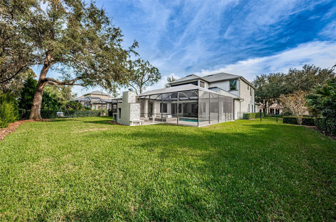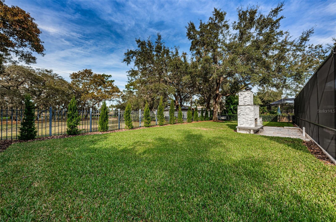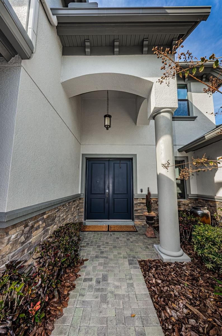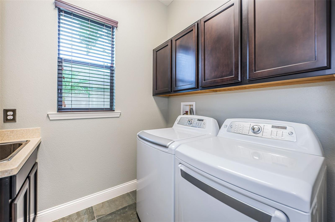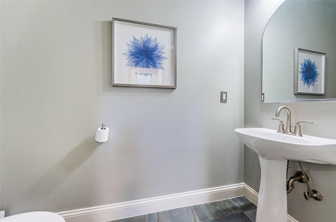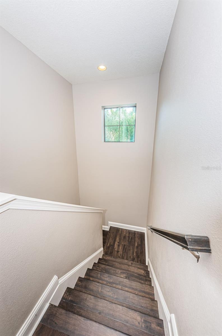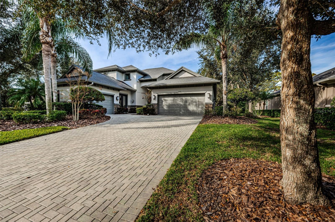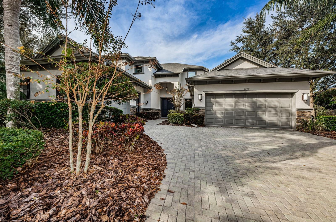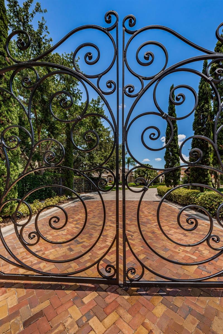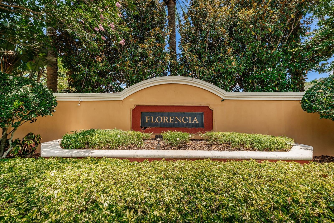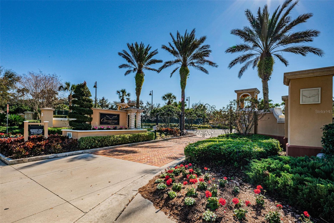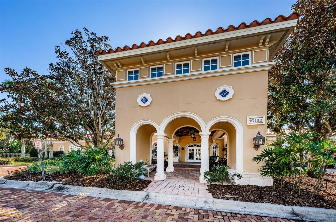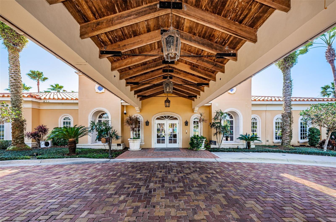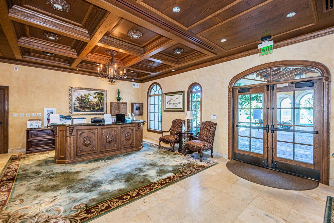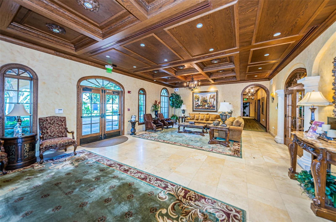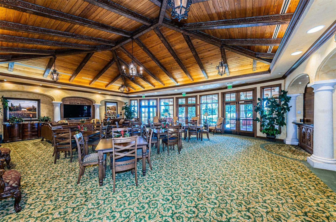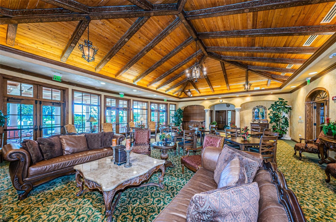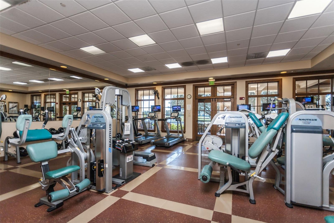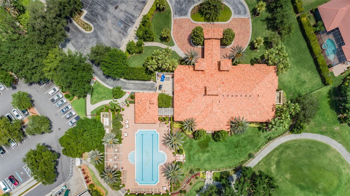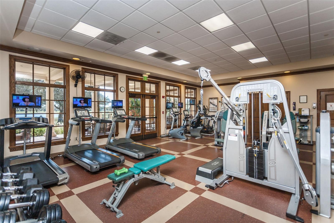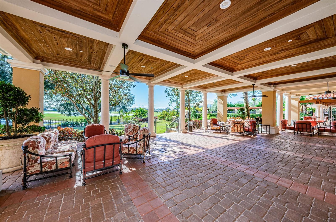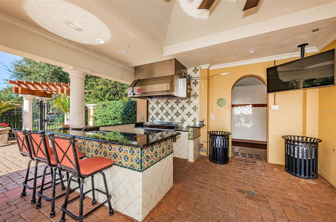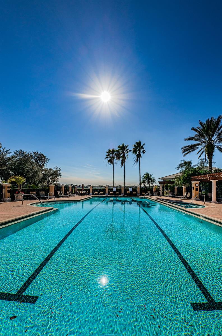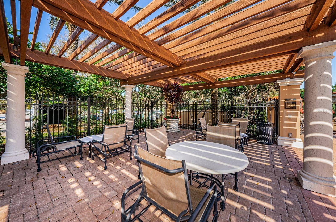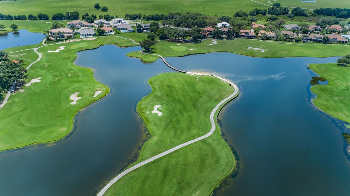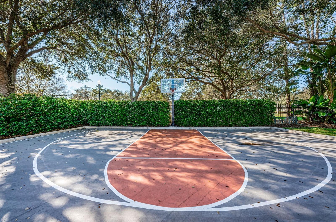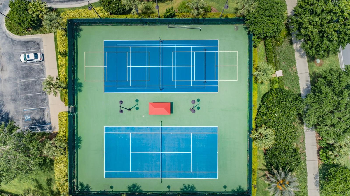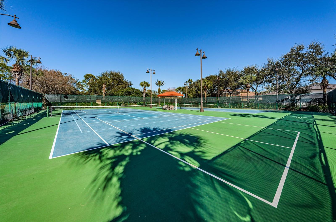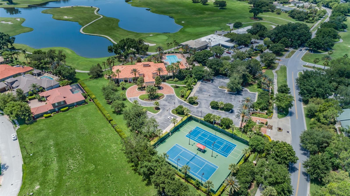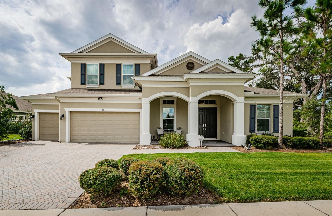9808 Milano Drive, TRINITY, FL 34655
Property Photos
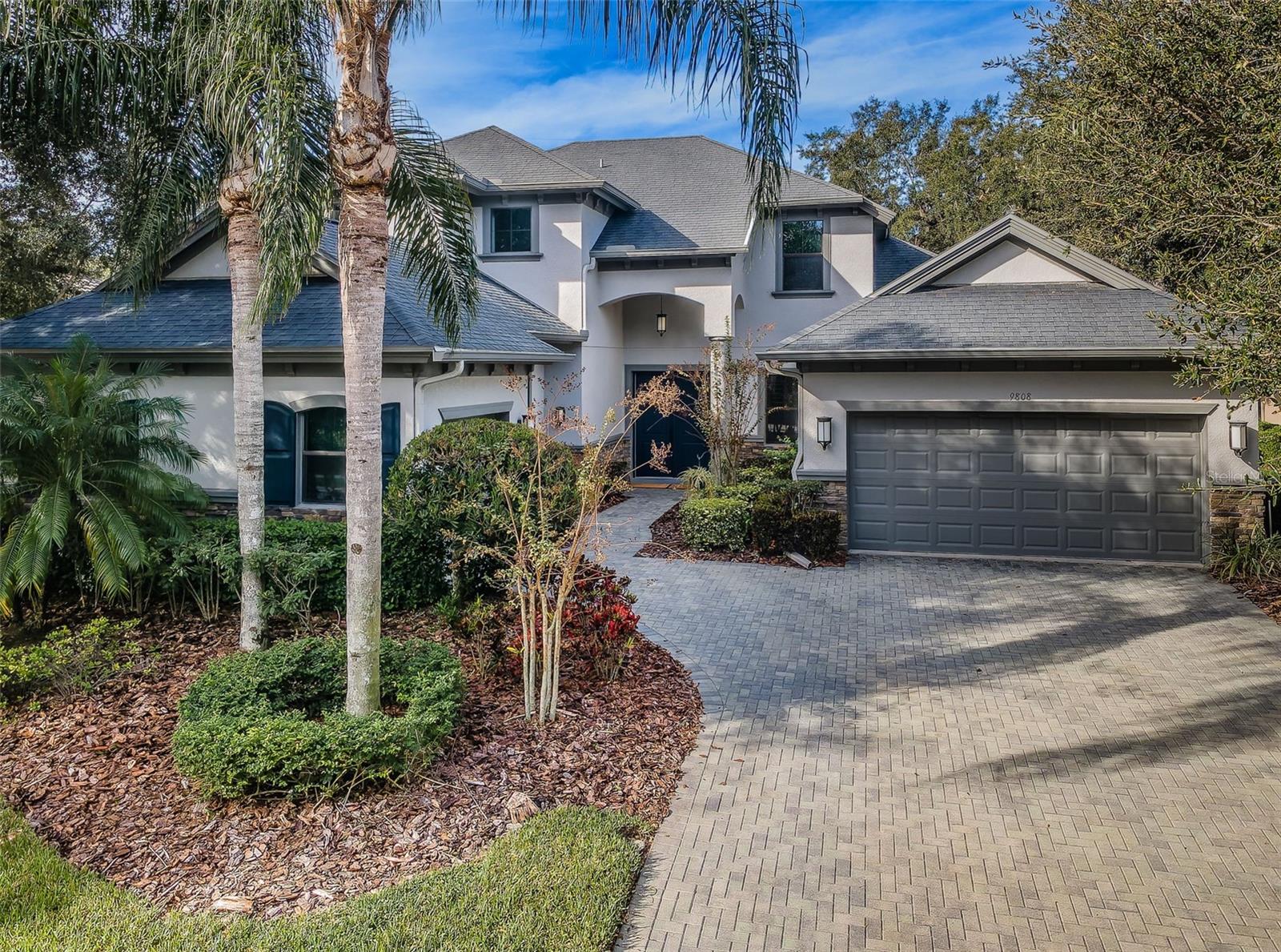
Would you like to sell your home before you purchase this one?
Priced at Only: $1,099,000
For more Information Call:
Address: 9808 Milano Drive, TRINITY, FL 34655
Property Location and Similar Properties
- MLS#: W7860196 ( Residential )
- Street Address: 9808 Milano Drive
- Viewed: 37
- Price: $1,099,000
- Price sqft: $218
- Waterfront: No
- Year Built: 2012
- Bldg sqft: 5043
- Bedrooms: 4
- Total Baths: 5
- Full Baths: 3
- 1/2 Baths: 2
- Garage / Parking Spaces: 3
- Days On Market: 380
- Additional Information
- Geolocation: 28.1761 / -82.6525
- County: PASCO
- City: TRINITY
- Zipcode: 34655
- Subdivision: Champions Club
- Elementary School: Trinity Elementary PO
- Middle School: Seven Springs Middle PO
- High School: J.W. Mitchell High PO
- Provided by: RE/MAX CHAMPIONS
- Contact: Christian Bennett
- 727-807-7887

- DMCA Notice
-
DescriptionWelcome to this luxury custom built pool home located on an oversized. 38 acre homesite in the private, gated community of florencia champions club. Beauty awaits you when you enter this masterpiece with over 3800 sf of living space including 4 bedrooms, den/office, 5 bathrooms, spacious great room, dining room, bonus/media room, new pool with spa, double lanais, pool bath and oversized 3 car garage. Just some of this home's finer features include: a chef inspired kitchen, the culinary haven boasts espresso cabinetry, glistening granite counters, stainless steel appliances (including dual wine refrigerators), gas cooktop, double wall ovens, a built in desk, a generous island, walk in pantry, and a sunlit breakfast nook with views of the inviting pool. New luxury laminate flooring, freshly painted interior, tile flooring, plantation shutters, crown molding, upgraded fans and light fixtures, smart home sprinkler system, hvac, & pool all controlled by ipad applications, and brand new hvac upstairs. The oversized owners suite features 2 custom walk in closets, ensuite bathroom with travertine flooring, double sinks with granite countertops, walk in shower, and garden tub. Upstairs you will find a media/bonus room with private balcony overlooking the pool/yard. The 3 oversized guest bedrooms are on the 2nd floor, along with 2 large bathrooms. Outdoor living at its finest featuring a new travertine lanai, a brand new oversized salt water heated pool with pebble tec and a sun shelf controlled by an aqualink system with wifi control and launch pad, outdoor kitchen with a wine refrigerator, outdoor fireplace, and ample space to bask in the florida sun or find shade. Upgraded landscaping, oversized fenced in yard, sealed pavers, walk in closets with custom organizers, plus much more near shopping, top rated schools, restaurants, medical, and expressway to tampa. This amazing home is located in champions club, a private, gated community featuring: clubhouse, tennis, fitness center, resort style pool & spa, and community only activities. Schedule your private showing today!
Payment Calculator
- Principal & Interest -
- Property Tax $
- Home Insurance $
- HOA Fees $
- Monthly -
Features
Building and Construction
- Covered Spaces: 0.00
- Exterior Features: Irrigation System, Outdoor Grill, Outdoor Kitchen, Private Mailbox, Rain Gutters, Sidewalk, Sliding Doors
- Fencing: Fenced
- Flooring: Carpet, Ceramic Tile, Luxury Vinyl, Wood
- Living Area: 3824.00
- Roof: Shingle, Tile
Property Information
- Property Condition: Completed
Land Information
- Lot Features: In County, Near Golf Course, Oversized Lot, Sidewalk, Paved, Private
School Information
- High School: J.W. Mitchell High-PO
- Middle School: Seven Springs Middle-PO
- School Elementary: Trinity Elementary-PO
Garage and Parking
- Garage Spaces: 3.00
- Parking Features: Driveway, Garage Door Opener, Golf Cart Parking, Oversized
Eco-Communities
- Pool Features: Heated, In Ground, Lighting, Salt Water, Screen Enclosure, Tile
- Water Source: Public
Utilities
- Carport Spaces: 0.00
- Cooling: Central Air
- Heating: Central, Electric
- Pets Allowed: Cats OK, Dogs OK, Number Limit, Yes
- Sewer: Public Sewer
- Utilities: BB/HS Internet Available, Cable Available, Cable Connected, Electricity Connected, Natural Gas Available, Natural Gas Connected, Public, Sewer Connected, Sprinkler Meter, Street Lights
Amenities
- Association Amenities: Basketball Court, Clubhouse, Fence Restrictions, Fitness Center, Gated, Golf Course, Pool, Recreation Facilities, Security, Spa/Hot Tub, Tennis Court(s)
Finance and Tax Information
- Home Owners Association Fee Includes: Pool, Private Road, Recreational Facilities, Security
- Home Owners Association Fee: 854.45
- Net Operating Income: 0.00
- Tax Year: 2023
Other Features
- Appliances: Bar Fridge, Built-In Oven, Cooktop, Dishwasher, Disposal, Dryer, Gas Water Heater, Microwave, Range Hood, Refrigerator, Tankless Water Heater, Washer, Wine Refrigerator
- Association Name: Daniel Medina- Greenacre Properties
- Association Phone: 727-375-8480
- Country: US
- Interior Features: Built-in Features, Ceiling Fans(s), Crown Molding, High Ceilings, In Wall Pest System, Kitchen/Family Room Combo, Living Room/Dining Room Combo, Open Floorplan, Primary Bedroom Main Floor, Solid Wood Cabinets, Split Bedroom, Stone Counters, Thermostat, Walk-In Closet(s), Window Treatments
- Legal Description: FLORENCIA AT THE CHAMPIONS' CLUB PB 46 PG 086 LOT 686
- Levels: Two
- Area Major: 34655 - New Port Richey/Seven Springs/Trinity
- Occupant Type: Owner
- Parcel Number: 16-26-36-0060-00000-6860
- Possession: Close of Escrow
- Style: Contemporary, Courtyard, Florida
- Views: 37
- Zoning Code: MPUD
Similar Properties
Nearby Subdivisions
Champions Club
Cielo At Champions Club
Florencia At Champions Club
Floresta At Champions Club
Fox Wood Ph 01
Fox Wood Ph 05
Fox Wood Ph 06
Heritage Spgs Village 04
Heritage Spgs Village 06
Heritage Spgs Village 07
Heritage Spgs Village 08
Heritage Spgs Village 12
Heritage Spgs Village 14
Heritage Spgs Village 19
Heritage Spgs Village 23
Heritage Spgs Village 24 Vill
Heritage Springs
Heritage Springs Village
Heritage Springs Village 13
Heritage Springs Village 22
Marabella At Champions Club
Mirasol At Champions Club
Thousand Oaks East Ph 02 03
Thousand Oaks East Ph 04
Thousand Oaks Multi Family
Thousand Oaks Ph 02 03 04 05
Thousand Oaks Ph 25
Thousand Oaks Ph 69
Trinity East Rep
Trinity Oaks
Trinity Oaks Increment M North
Trinity Preserve Ph 1
Trinity Preserve Phase 1
Trinity West
Villages At Fox Hollow Ph 04
Villages At Fox Hollow West
Woodlandslongleaf
Wyndtree Ph 05 Village 08



