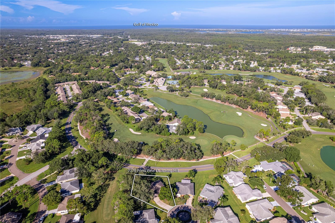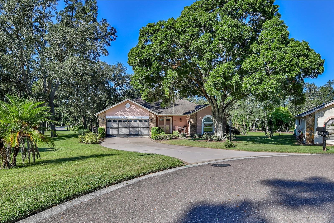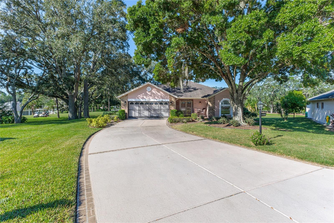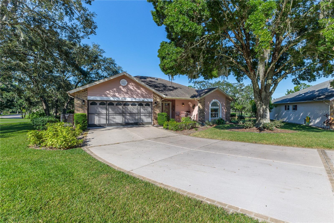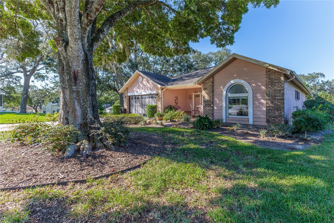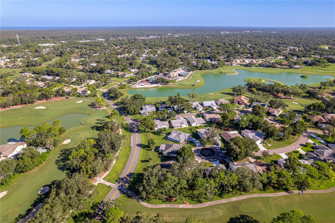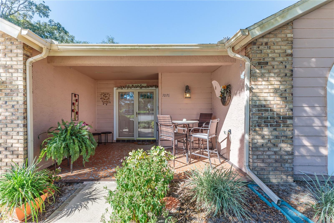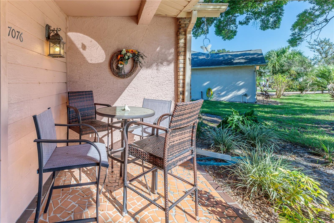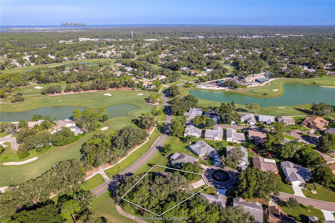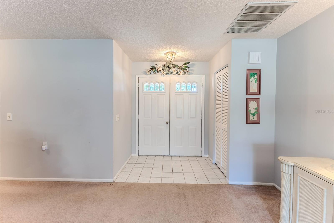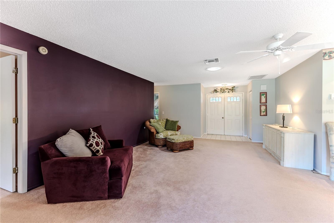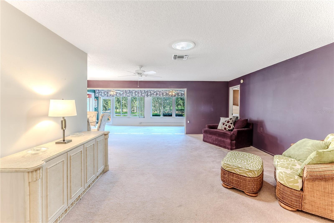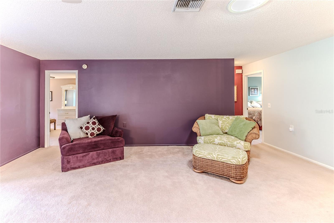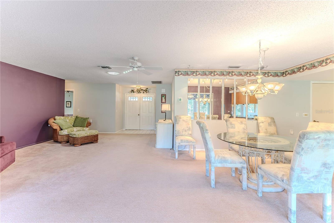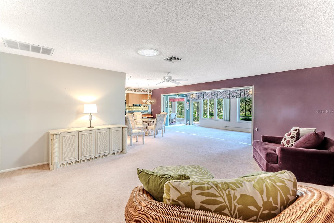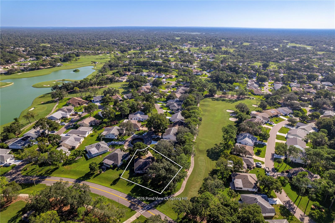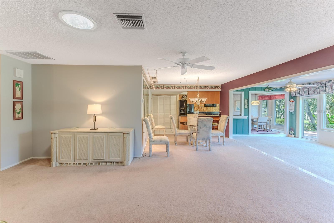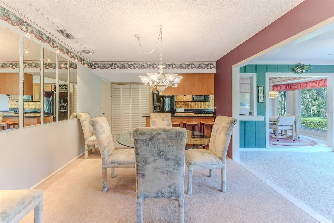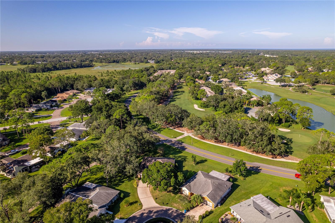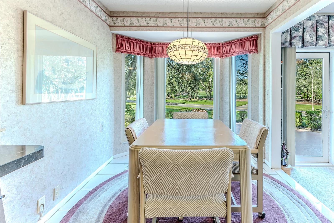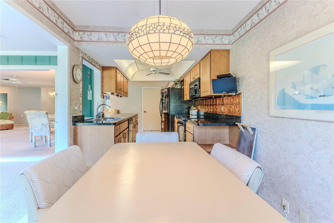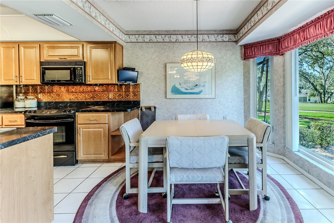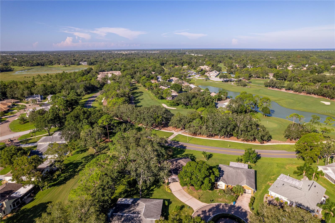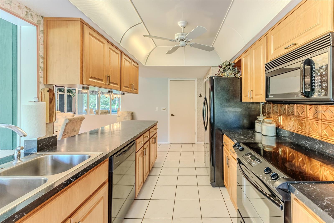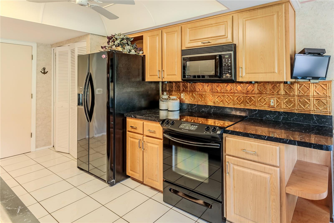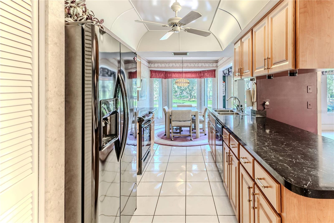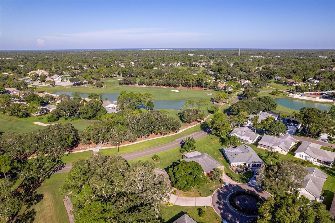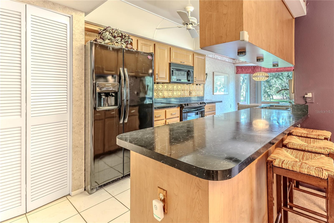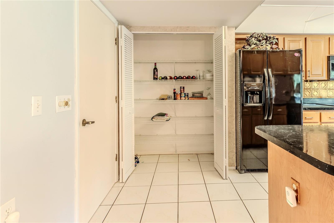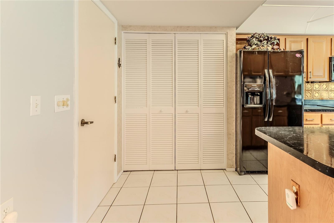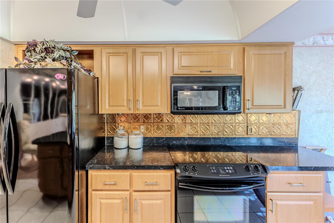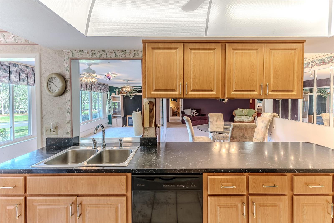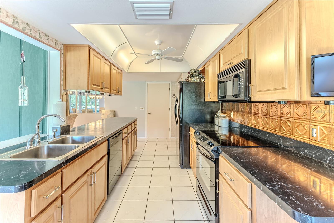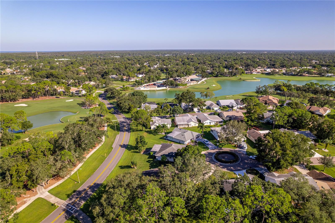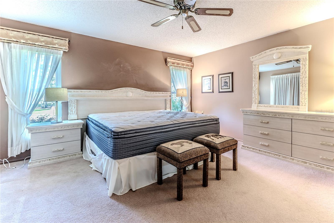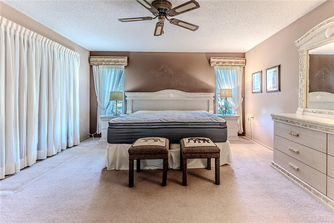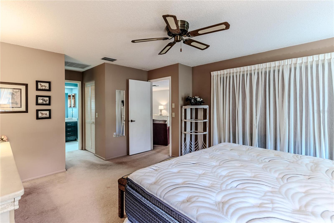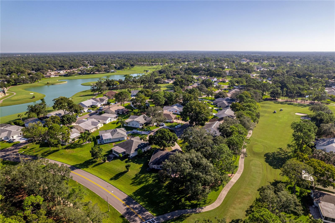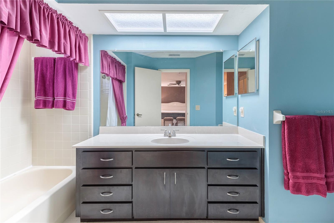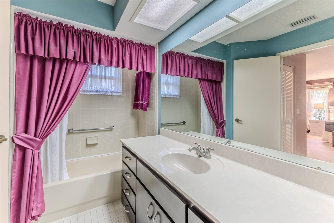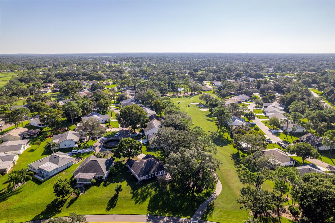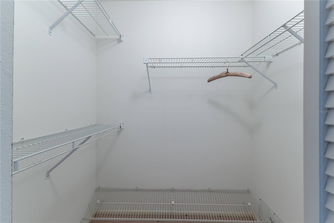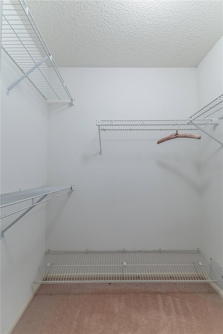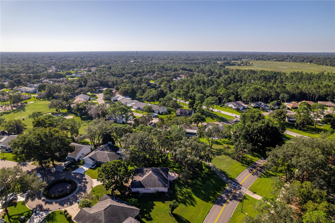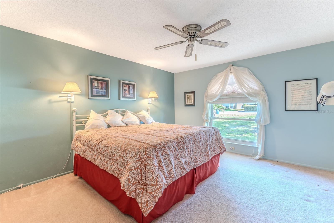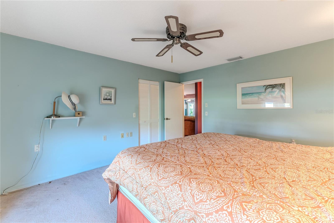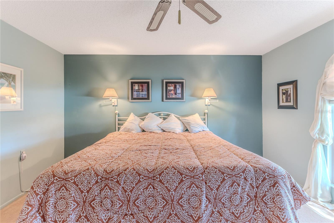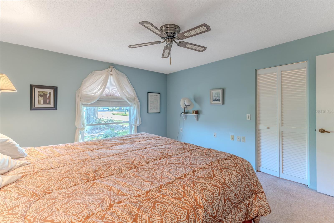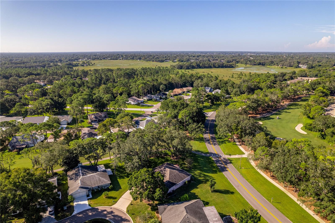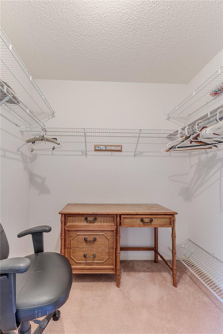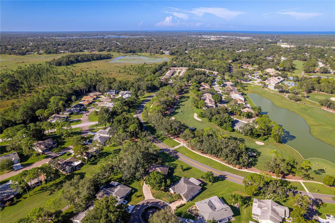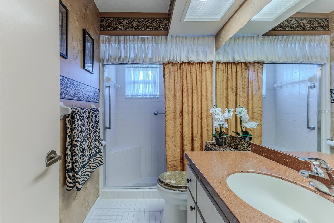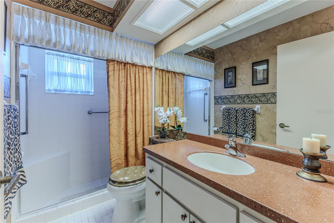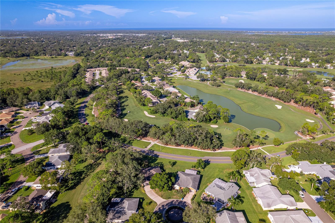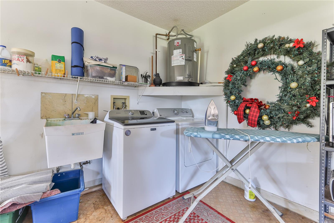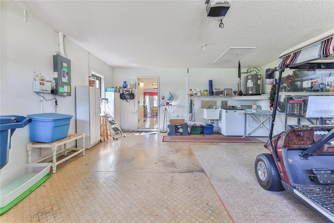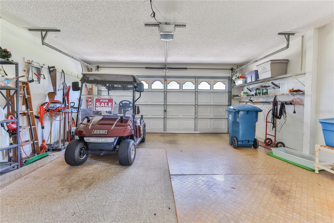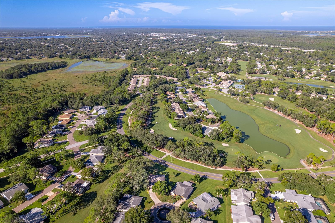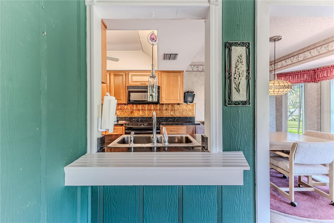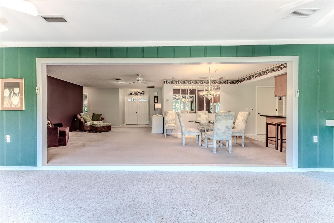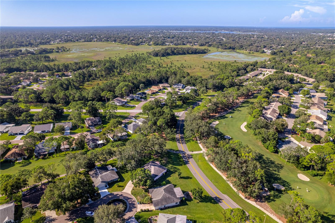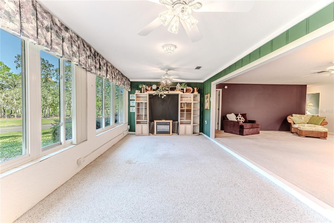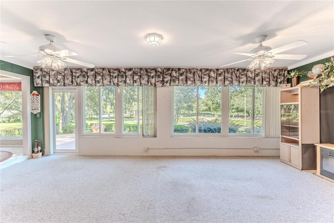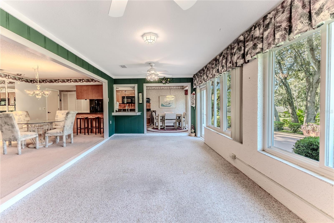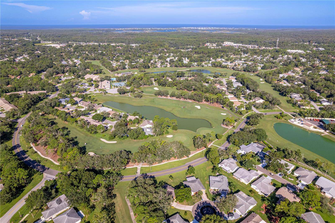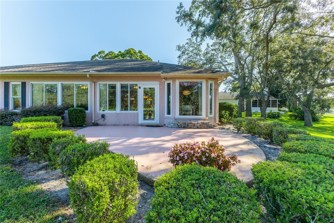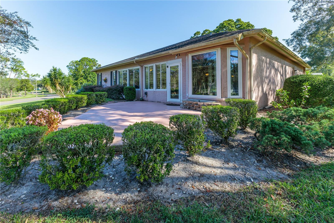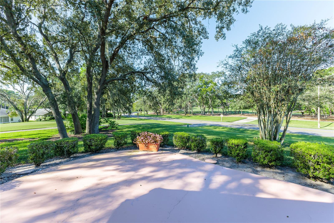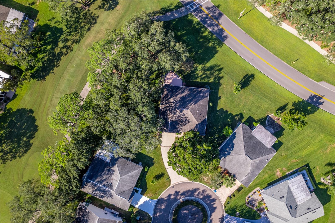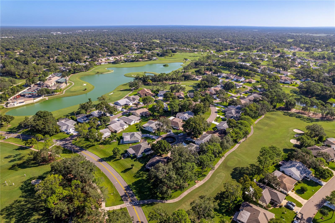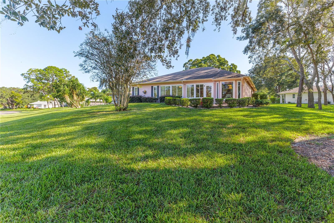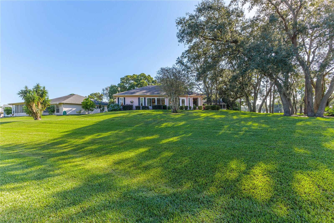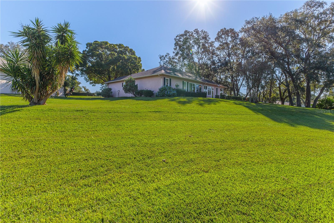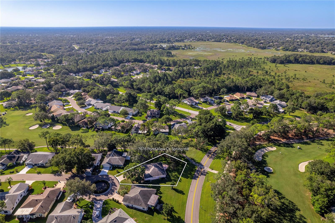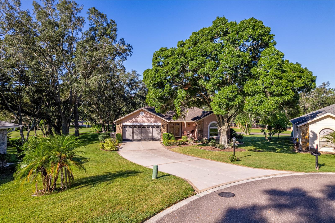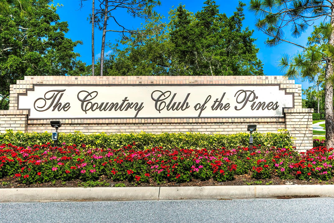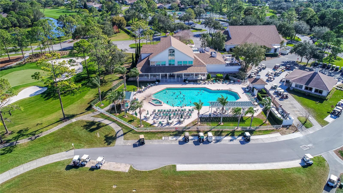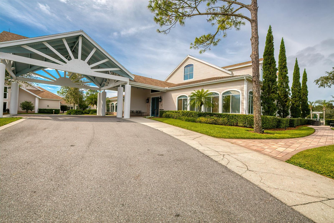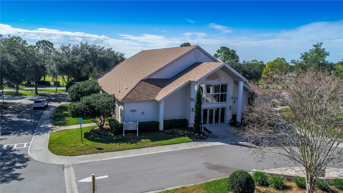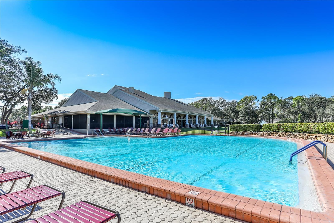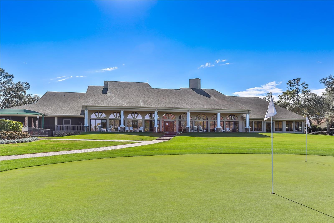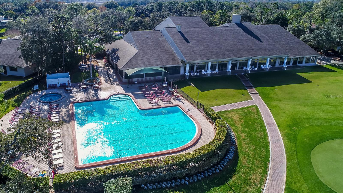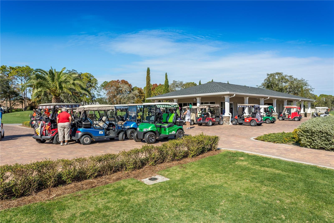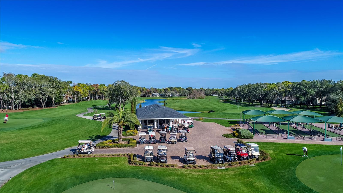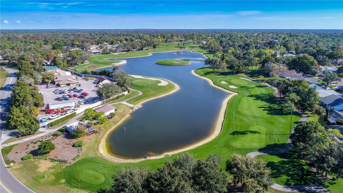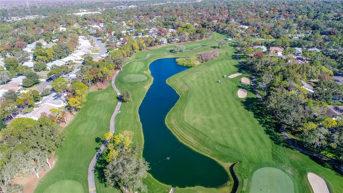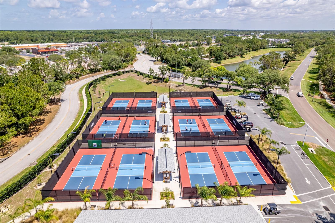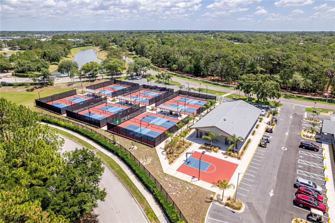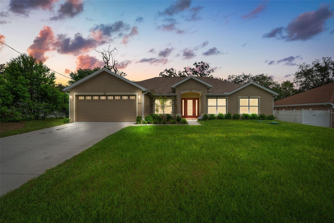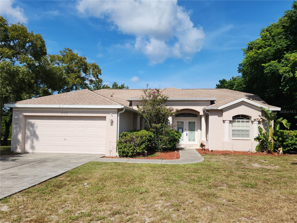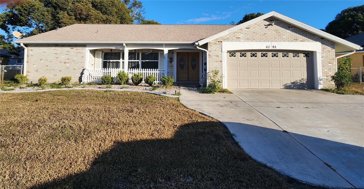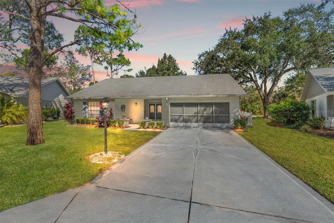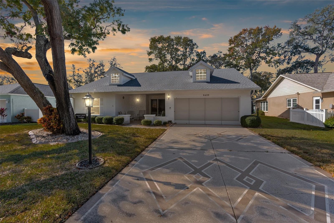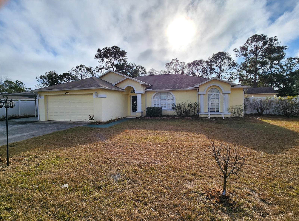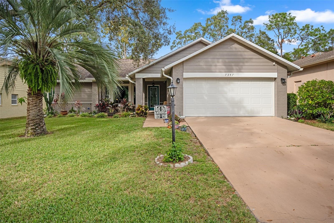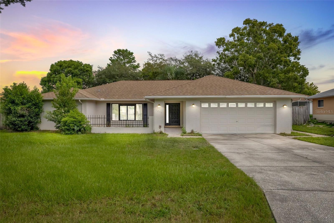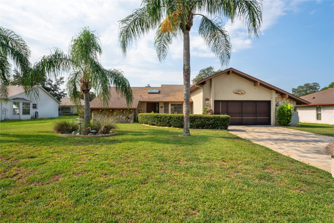7076 Pond View Court, SPRING HILL, FL 34606
Property Photos
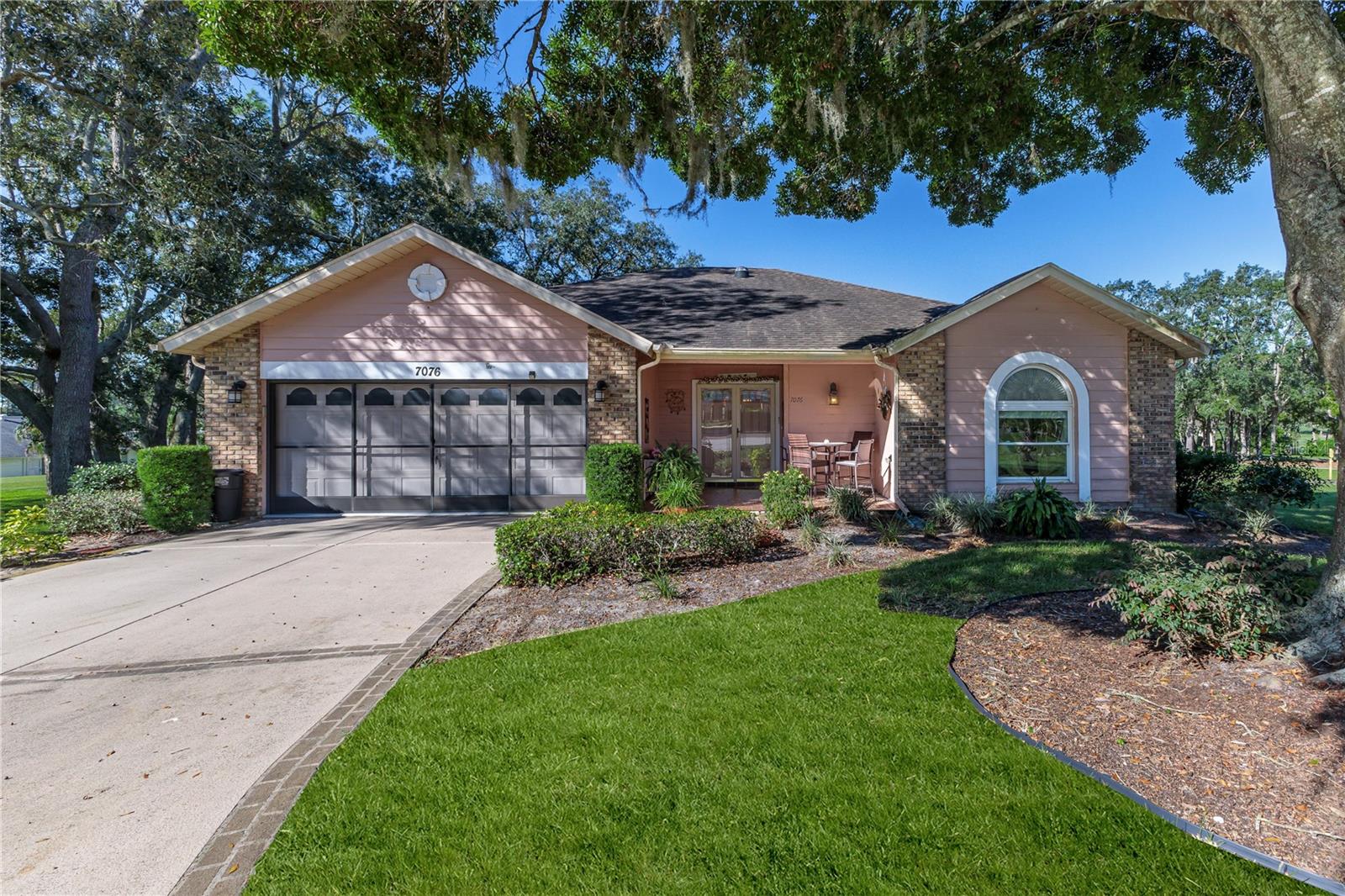
Would you like to sell your home before you purchase this one?
Priced at Only: $300,000
For more Information Call:
Address: 7076 Pond View Court, SPRING HILL, FL 34606
Property Location and Similar Properties
- MLS#: W7868563 ( Residential )
- Street Address: 7076 Pond View Court
- Viewed: 5
- Price: $300,000
- Price sqft: $132
- Waterfront: No
- Year Built: 1989
- Bldg sqft: 2276
- Bedrooms: 2
- Total Baths: 2
- Full Baths: 2
- Garage / Parking Spaces: 2
- Days On Market: 101
- Additional Information
- Geolocation: 28.467 / -82.6048
- County: HERNANDO
- City: SPRING HILL
- Zipcode: 34606
- Subdivision: Timber Pines
- Elementary School: Deltona Elementary
- Middle School: Fox Chapel Middle School
- High School: Weeki Wachee High School
- Provided by: KW REALTY ELITE PARTNERS
- Contact: Tracie Maler, PA
- 352-688-6500

- DMCA Notice
-
DescriptionNestled on a serene cul de sac within the gated country club community of Timber Pines, this stunning 2 bedroom, 2 bath Expanded Oakmont model offers the perfect blend of luxury and comfort. Boasting breathtaking views of the golf course from both the side and back of the home. This home is a true oasis for golf enthusiasts and nature lovers alike. Step inside to discover an expansive open floor plan that invites natural light and promotes seamless living. New windows throughout the home enhance the bright and airy atmosphere, while the spacious living areas provide plenty of room for relaxation and entertaining. The master suite features a large walk in closet, ensuring you have all the space you need for your wardrobe. Roof 2011. HVAC 2004. Timber Pines is not just a home; it's a lifestyle. Enjoy access to a state of the art fitness center, 12 award winning pickleball courts, and a lighted tennis complex that will keep you active and engaged. Savor delicious meals at the country club restaurant, where you'll find a wide variety of culinary delights to suit every palate. Golfers will appreciate the three 18 hole courses and a 9 hole pitch and putt, offering endless opportunities to perfect your swing. With over 100 social clubs to participate in, there's always something happening in this vibrant community. Don't miss your chance to embrace a lifestyle of leisure, luxury, and camaraderie. Schedule a showing today and step into your new life at Timber Pines!
Payment Calculator
- Principal & Interest -
- Property Tax $
- Home Insurance $
- HOA Fees $
- Monthly -
Features
Building and Construction
- Covered Spaces: 0.00
- Exterior Features: Irrigation System, Rain Gutters
- Flooring: Carpet, Tile
- Living Area: 1702.00
- Roof: Shingle
Land Information
- Lot Features: Cul-De-Sac, Landscaped, On Golf Course, Paved, Private
School Information
- High School: Weeki Wachee High School
- Middle School: Fox Chapel Middle School
- School Elementary: Deltona Elementary
Garage and Parking
- Garage Spaces: 2.00
Eco-Communities
- Water Source: Public
Utilities
- Carport Spaces: 0.00
- Cooling: Central Air
- Heating: Electric, Heat Pump
- Pets Allowed: Yes
- Sewer: Public Sewer
- Utilities: Cable Connected, Public, Sewer Connected, Sprinkler Meter, Underground Utilities
Amenities
- Association Amenities: Basketball Court, Cable TV, Clubhouse, Fence Restrictions, Fitness Center, Gated, Golf Course, Optional Additional Fees, Pickleball Court(s), Pool, Recreation Facilities, Security, Shuffleboard Court, Spa/Hot Tub, Storage, Tennis Court(s), Trail(s), Vehicle Restrictions
Finance and Tax Information
- Home Owners Association Fee Includes: Guard - 24 Hour, Cable TV, Common Area Taxes, Pool, Escrow Reserves Fund, Fidelity Bond, Insurance, Internet, Maintenance Grounds, Management, Private Road, Recreational Facilities, Security, Trash
- Home Owners Association Fee: 314.00
- Net Operating Income: 0.00
- Tax Year: 2023
Other Features
- Appliances: Dishwasher, Dryer, Electric Water Heater, Microwave, Refrigerator
- Association Name: Timber Pines / Sharon Kulesa-Fye
- Association Phone: 352-666-2333
- Country: US
- Interior Features: Ceiling Fans(s), Living Room/Dining Room Combo, Open Floorplan, Walk-In Closet(s), Window Treatments
- Legal Description: TIMBER PINES TR8 UNITS 2A & 3 LOT 158
- Levels: One
- Area Major: 34606 - Spring Hill/Brooksville/Weeki Wachee
- Occupant Type: Vacant
- Parcel Number: R21-223-17-6082-0000-1580
- Possession: Close of Escrow
- Style: Ranch
- View: Golf Course
- Zoning Code: PDP SF
Similar Properties
Nearby Subdivisions
Berkeley Manor
Berkeley Manor Ph I
Berkeley Manor Phase I
Forest Oaks
Forest Oaks Unit 1
Forest Oaks Unit 4
Not On List
Not On The List
Spring Hill
Spring Hill Un 2
Spring Hill Unit 1
Spring Hill Unit 1 Repl 2
Spring Hill Unit 13
Spring Hill Unit 14
Spring Hill Unit 16
Spring Hill Unit 17
Spring Hill Unit 18
Spring Hill Unit 2
Spring Hill Unit 21
Spring Hill Unit 22
Spring Hill Unit 23
Spring Hill Unit 25
Spring Hill Unit 25 Repl 5
Spring Hill Unit 26
Spring Hill Unit 3
Spring Hill Unit 4
Spring Hill Unit 4 Repl 1
Spring Hill Unit 5
Spring Hill Unit 6
Spring Hill Unit 7
Spring Hill Unit 9
Timber Hills Plaza Ph 1
Timber Pines
Timber Pines Pn Gr Vl Tr 6 1a
Timber Pines Pn Gr Vl Tr 6 2a
Timber Pines Tr 11 Un 1
Timber Pines Tr 11 Un 2
Timber Pines Tr 13 Un 1a
Timber Pines Tr 13 Un 1b
Timber Pines Tr 13 Un 2a
Timber Pines Tr 16 Un 2
Timber Pines Tr 19 Un 1
Timber Pines Tr 19 Un 2
Timber Pines Tr 2 Un 1
Timber Pines Tr 2 Un 2
Timber Pines Tr 2 Un 3 Ph 2
Timber Pines Tr 21 Un 1
Timber Pines Tr 21 Un 2
Timber Pines Tr 21 Un 3
Timber Pines Tr 22 Un 1
Timber Pines Tr 22 Un 2
Timber Pines Tr 24
Timber Pines Tr 25
Timber Pines Tr 27
Timber Pines Tr 28
Timber Pines Tr 30
Timber Pines Tr 32
Timber Pines Tr 36
Timber Pines Tr 39
Timber Pines Tr 41 Ph 1
Timber Pines Tr 41 Ph 1 Rep
Timber Pines Tr 42 Un 1
Timber Pines Tr 43
Timber Pines Tr 45
Timber Pines Tr 46 Ph 1
Timber Pines Tr 47 Un 2
Timber Pines Tr 47 Un 3
Timber Pines Tr 49
Timber Pines Tr 5 Un 1
Timber Pines Tr 53
Timber Pines Tr 54
Timber Pines Tr 55
Timber Pines Tr 58
Timber Pines Tr 60-61 U1 Repl2
Timber Pines Tr 61 Un 3 Ph1 Rp
Timber Pines Tr 8 Un 2a - 3
Weeki Wachee Acres Add Un 1
Weeki Wachee Acres Add Un 3
Weeki Wachee Acres Unit 1
Weeki Wachee Acres Unit 3
Weeki Wachee Hills Unit 1
Weeki Wachee Woodlands Un 1



