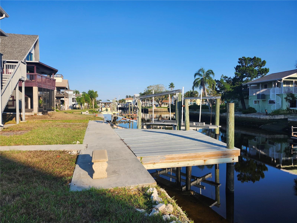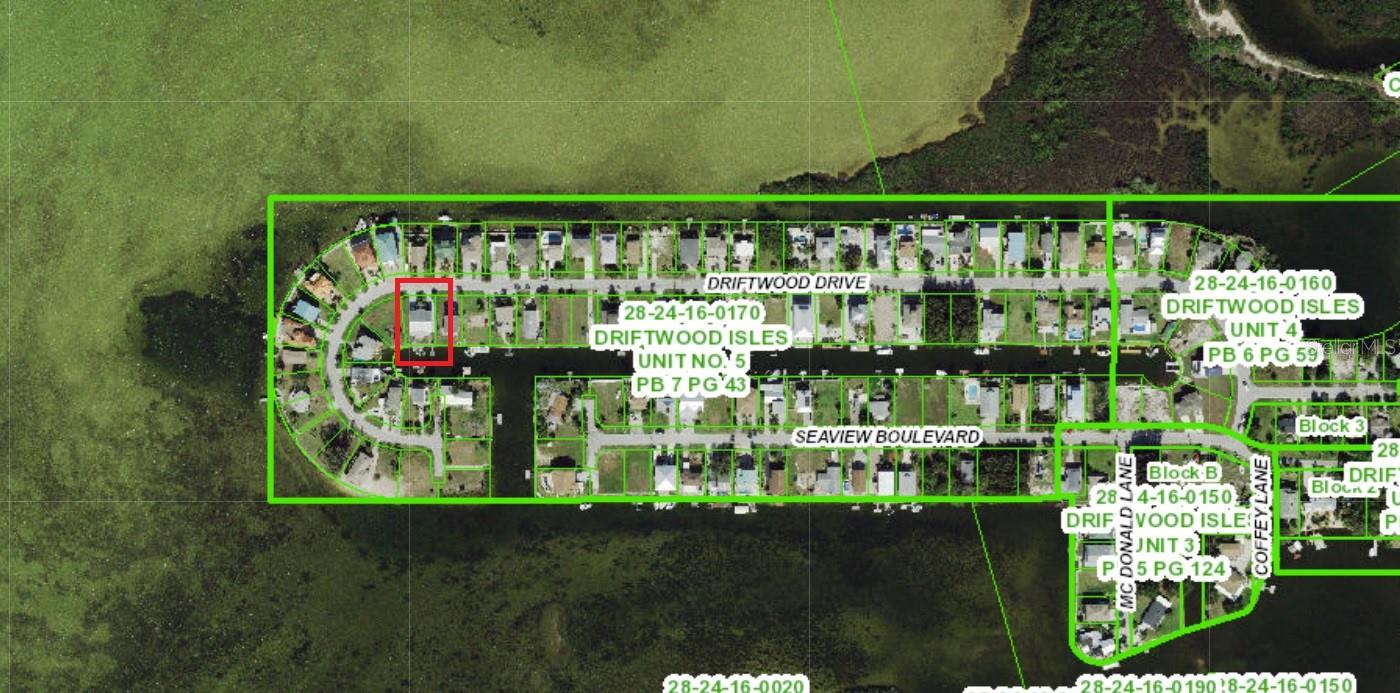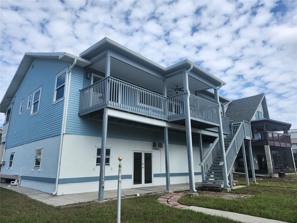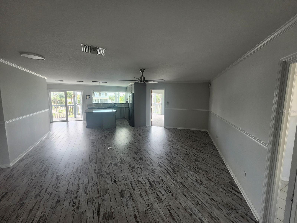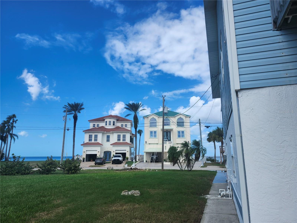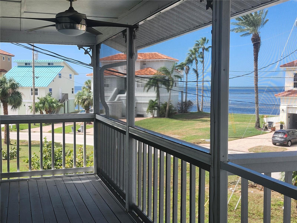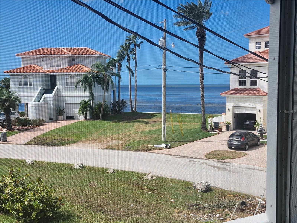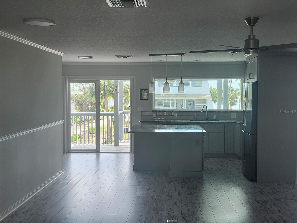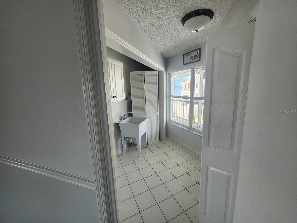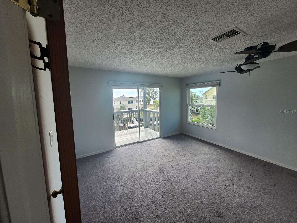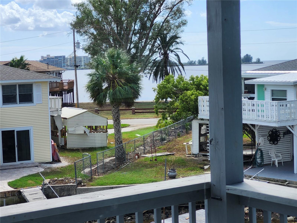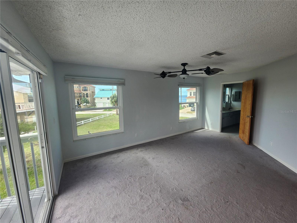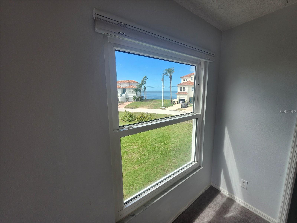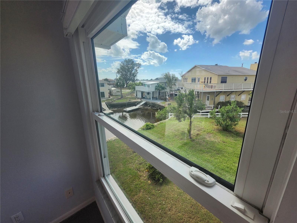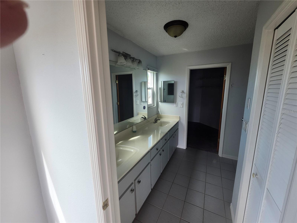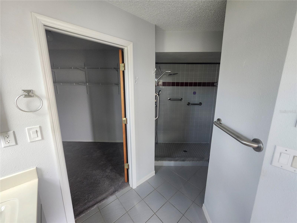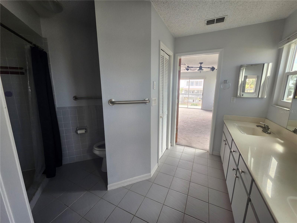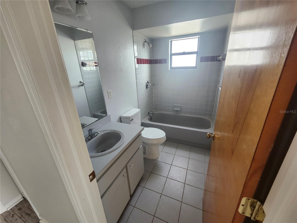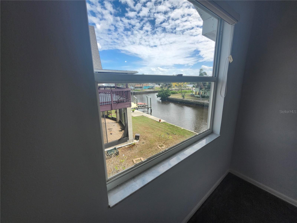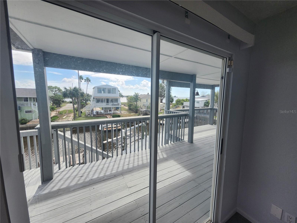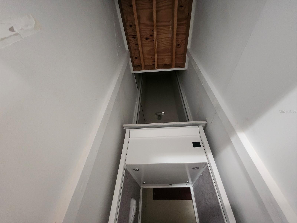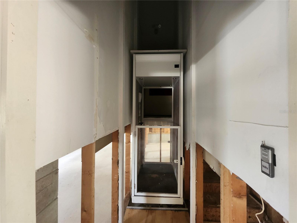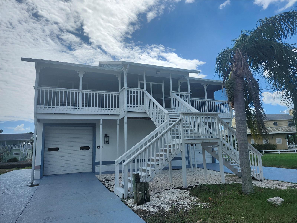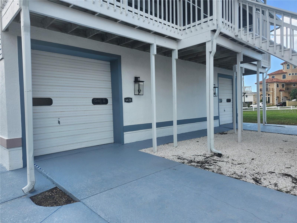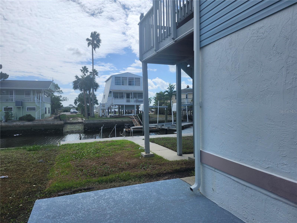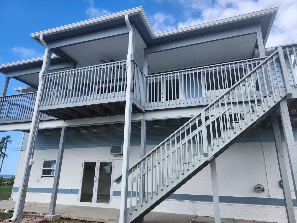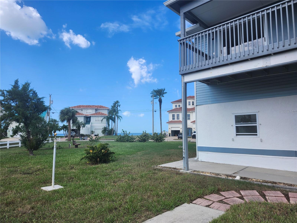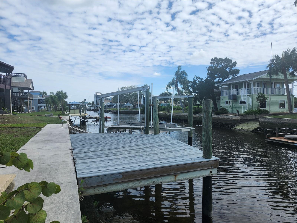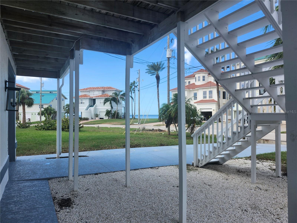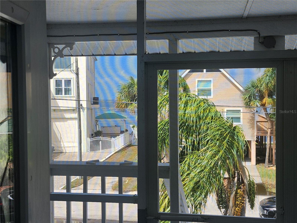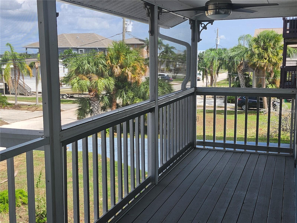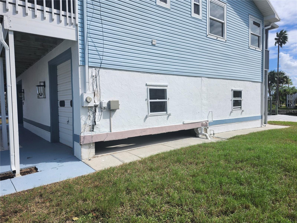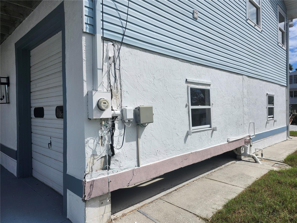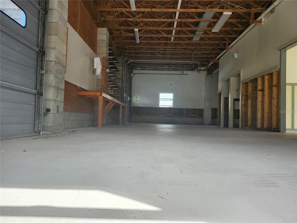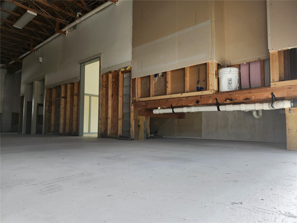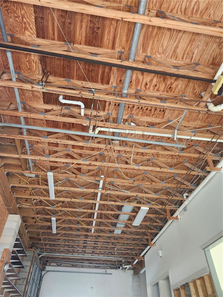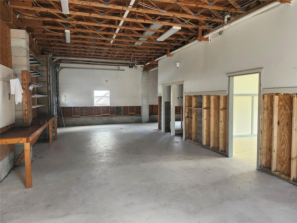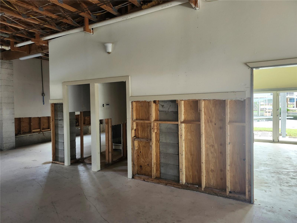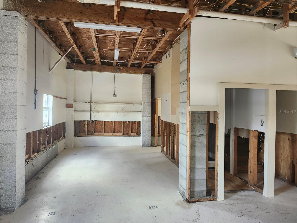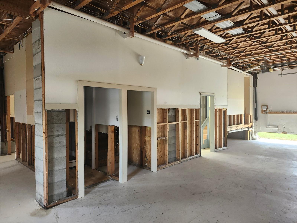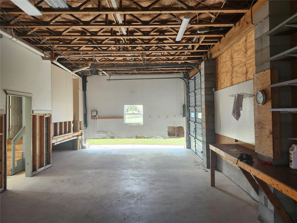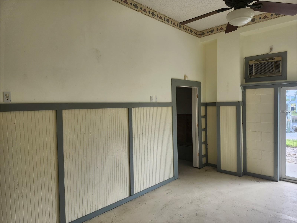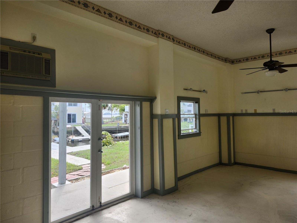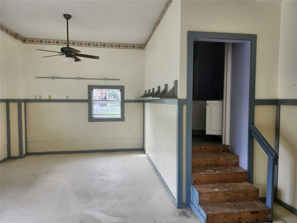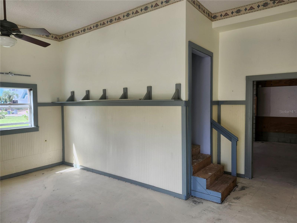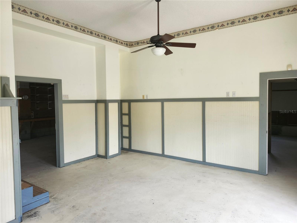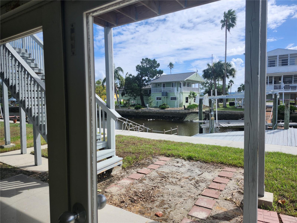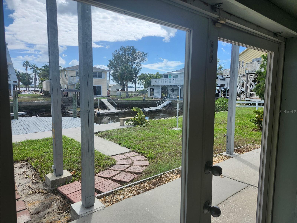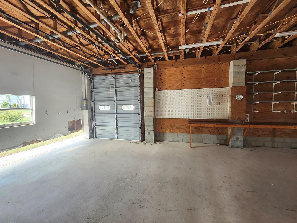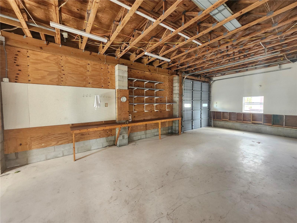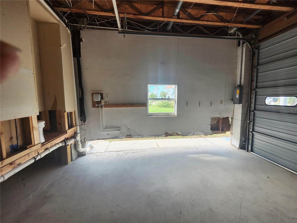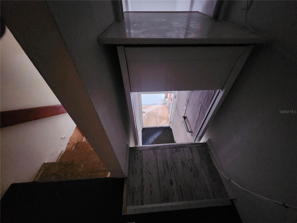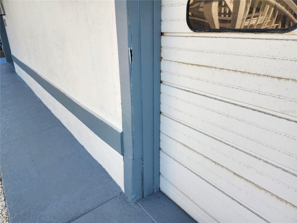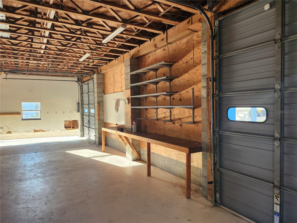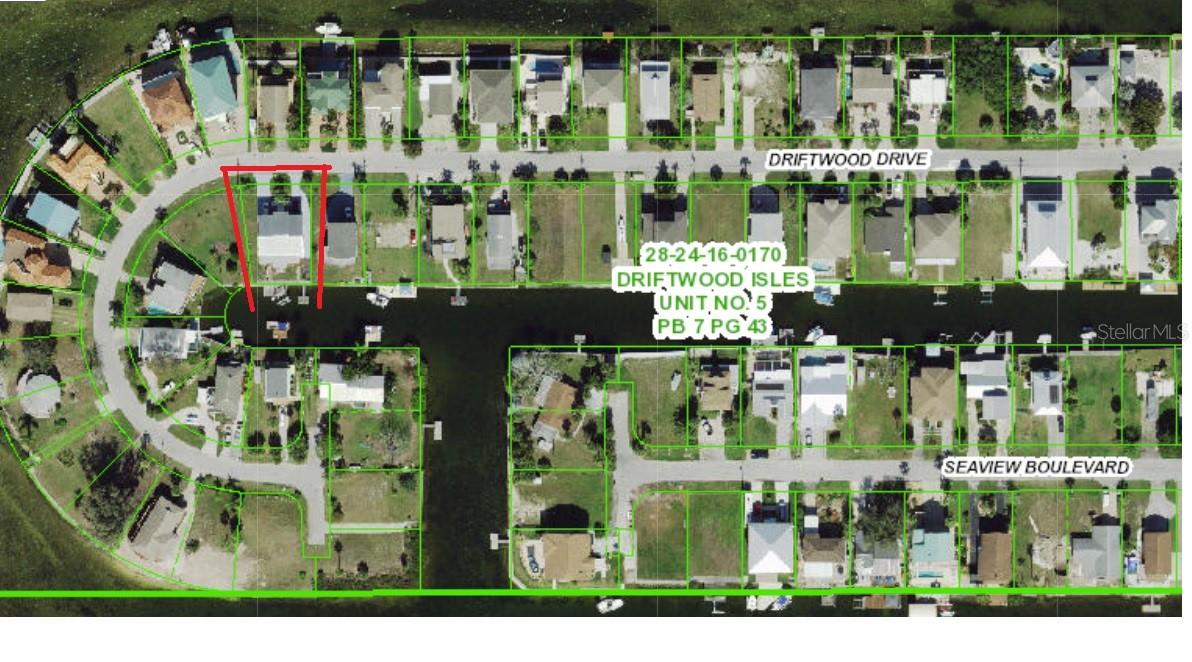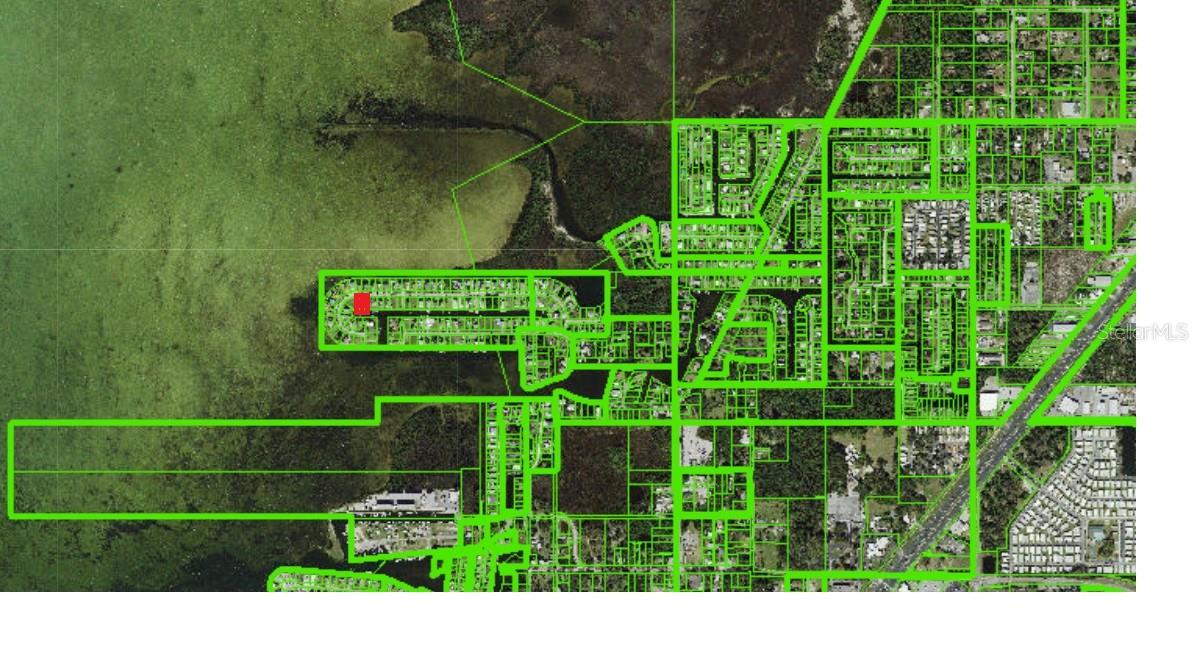6428 Driftwood Drive, HUDSON, FL 34667
Property Photos
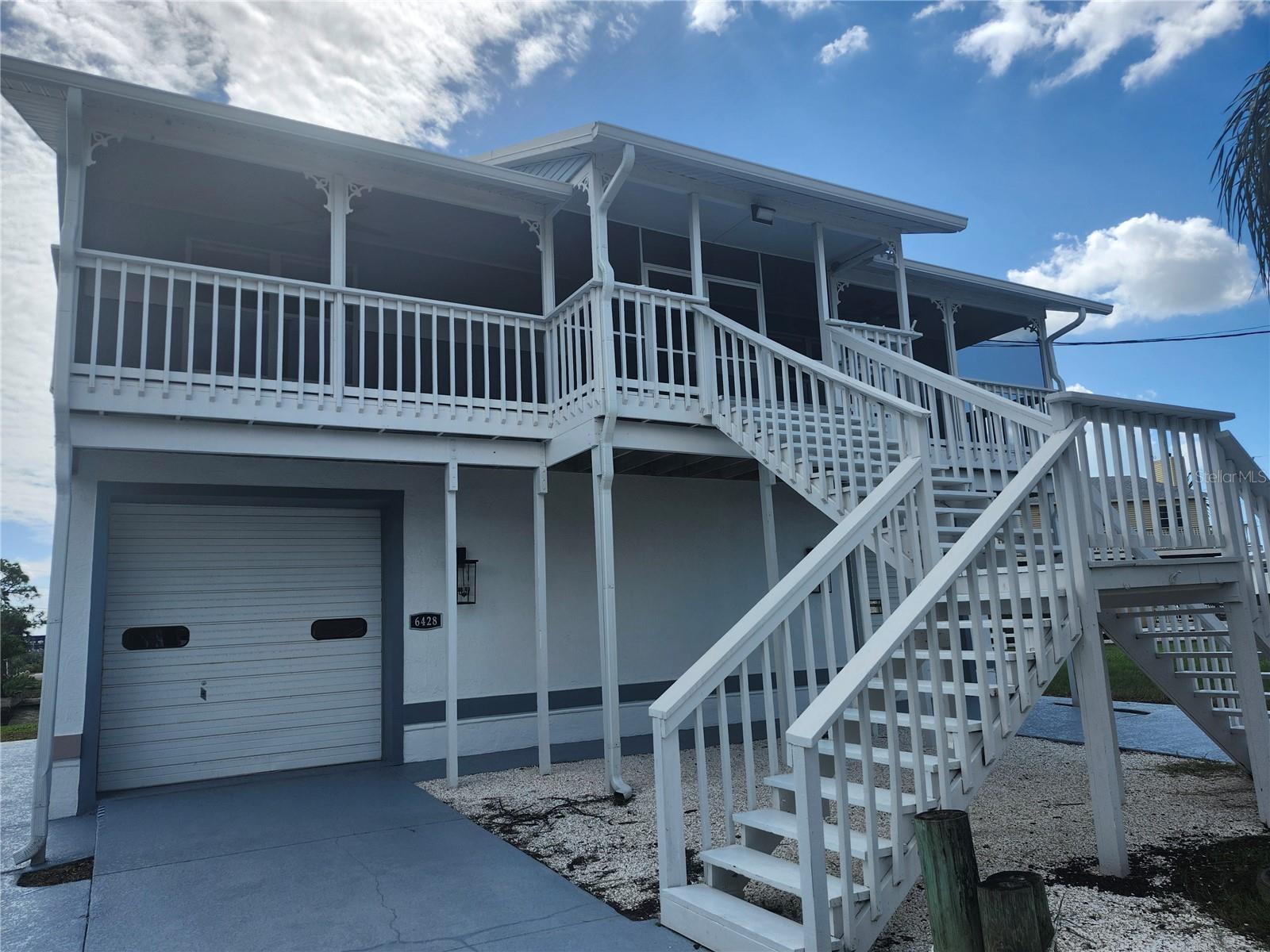
Would you like to sell your home before you purchase this one?
Priced at Only: $625,000
For more Information Call:
Address: 6428 Driftwood Drive, HUDSON, FL 34667
Property Location and Similar Properties
- MLS#: W7869045 ( Residential )
- Street Address: 6428 Driftwood Drive
- Viewed: 1
- Price: $625,000
- Price sqft: $163
- Waterfront: Yes
- Wateraccess: Yes
- Waterfront Type: Bay/Harbor,Canal - Saltwater,Canal Front
- Year Built: 1991
- Bldg sqft: 3840
- Bedrooms: 3
- Total Baths: 2
- Full Baths: 2
- Garage / Parking Spaces: 3
- Days On Market: 93
- Additional Information
- Geolocation: 28.3707 / -82.7079
- County: PASCO
- City: HUDSON
- Zipcode: 34667
- Subdivision: Driftwood Isles
- Elementary School: Hudson Primary Academy (K 3)
- Middle School: Hudson Academy ( 4 8)
- High School: Hudson High PO
- Provided by: FLORIDA REAL ESTATE PARTNERS
- Contact: Randal Jenkins
- 727-409-4663

- DMCA Notice
-
DescriptionOWNER FINANCING and HIGHLY MOTIVATED SELLER!!! Key West style, waterfront, gulf access, 3/2/3 Stilt home with elevator and easy gulf access, multiple gulf views and a huge RV or boat garage. Owner financing available. Low interest, down payment negotiable. Discount for cash buyer. Home sold for 899k in Oct 2023. Now offered at a discount. Permanent dock, floating dock and boat lift. Standing seam metal roof, RV or boat bay is 32 feet deep, 9 feet wide and 12 foot high. RV or boat parking and still put 2 cars inside. Canal minutes away from the open waters of the Gulf of Mexico! Impressive double staircase, 2 sprawling second floor screened in porches. Water views from the eat in kitchen with island, wood cabinetry, countertops. Front and back of home have large, screened patios with views. 400 ft bonus room downstairs. Split bedroom design with a master bedroom suite with large walk in closet. and a 400 ft bonus room downstairs. No HOA's, no maintenance fees, no deed restrictions, bring all your water toys, kayaks, paddle boards, boats, your fishing poles and start enjoying Florida waterfront living at its best. Double driveway. Dead end street. Seller will NOT require flood insurance and has great terms Bankruptcy OK.
Payment Calculator
- Principal & Interest -
- Property Tax $
- Home Insurance $
- HOA Fees $
- Monthly -
Features
Building and Construction
- Covered Spaces: 0.00
- Exterior Features: Balcony, Storage
- Flooring: Carpet, Vinyl
- Living Area: 1606.00
- Roof: Metal
Property Information
- Property Condition: Completed
Land Information
- Lot Features: FloodZone, Level, Near Marina, Street Dead-End, Paved
School Information
- High School: Hudson High-PO
- Middle School: Hudson Academy ( 4-8)
- School Elementary: Hudson Primary Academy (K-3)
Garage and Parking
- Garage Spaces: 3.00
- Parking Features: Driveway, Ground Level, Parking Pad, RV Garage, Split Garage, Under Building
Eco-Communities
- Water Source: Public
Utilities
- Carport Spaces: 0.00
- Cooling: Central Air
- Heating: Central, Electric
- Pets Allowed: Cats OK, Dogs OK
- Sewer: Public Sewer
- Utilities: Electricity Connected
Finance and Tax Information
- Home Owners Association Fee: 0.00
- Net Operating Income: 0.00
- Tax Year: 2023
Other Features
- Appliances: Dishwasher, Refrigerator
- Country: US
- Interior Features: Open Floorplan, Thermostat, Vaulted Ceiling(s), Walk-In Closet(s)
- Legal Description: DRIFTWOOD ISLES UNIT 5 PB 7 PG 43 LOT 62
- Levels: Multi/Split
- Area Major: 34667 - Hudson/Bayonet Point/Port Richey
- Occupant Type: Vacant
- Parcel Number: 16-24-28-0170-00000-0620
- Style: Key West
- View: Water
- Zoning Code: R4
Nearby Subdivisions
Aripeka
Arlington Woods Ph 01a
Arlington Woods Ph 01b
Autumn Oaks
Barrington Woods
Barrington Woods Ph 02
Beacon Woods East Clayton Vill
Beacon Woods East Sandpiper
Beacon Woods East Villages
Beacon Woods Fairview Village
Beacon Woods Greenwood Village
Beacon Woods Pinewood Village
Beacon Woods Smokehouse
Beacon Woods Village
Beacon Woods Village 11b Add 2
Beacon Woods Village 6
Beacon Woods Village Golf Club
Bella Terra
Berkley Village
Berkley Woods
Bolton Heights West
Briar Oaks Village 01
Briar Oaks Village 1
Briar Oaks Village 1 Pb 62 Pg
Briar Oaks Village 2
Briarwoods
Cape Cay
Country Club Est Unit 1
Country Club Estates
Driftwood Isles
Fairway Oaks
Garden Terrace Acres
Golf Mediterranean Villas
Goodings Add
Gulf Coast Acres
Gulf Coast Acres Add
Gulf Coast Acres Sub
Gulf Shores
Gulf Shores 1st Add
Gulf Side Acres
Gulf Side Estates
Heritage Pines Village 02 Rep
Heritage Pines Village 04
Heritage Pines Village 05
Heritage Pines Village 06
Heritage Pines Village 11 20d
Heritage Pines Village 12
Heritage Pines Village 13
Heritage Pines Village 14
Heritage Pines Village 19
Heritage Pines Village 2
Heritage Pines Village 20
Heritage Pines Village 21 25
Heritage Pines Village 29
Heritage Pines Village 30
Heritage Pines Village 31
Highland Estates
Highland Hills
Highland Ridge
Highlands Ph 01
Highlands Ph 2
Hudson Beach Estates
Hudson Grove Estates
Iuka
Lakeside Woodlands
Leisure Beach
Long Lake Ests
Millwood Village
Not Applicable
Not In Hernando
Not On List
Pleasure Isles
Pleasure Isles 1st Add
Pleasure Isles 3rd Add
Preserve At Sea Pines
Rainbow Oaks
Ranchette Estates
Ravenswood Village
Riviera Estates Rep
Rolling Oaks Estates
Sea Pines
Sea Pines Sub
Sea Ranch On Gulf
Sea Ranch On The Gulf
Summer Chase
Sunset Island
The Estates
The Preserve At Sea Pines
Vista Del Mar
Viva Villas
Viva Villas 1st Add
Windsor Mill
Woodbine Village In Beacon Woo
Woodward Village



