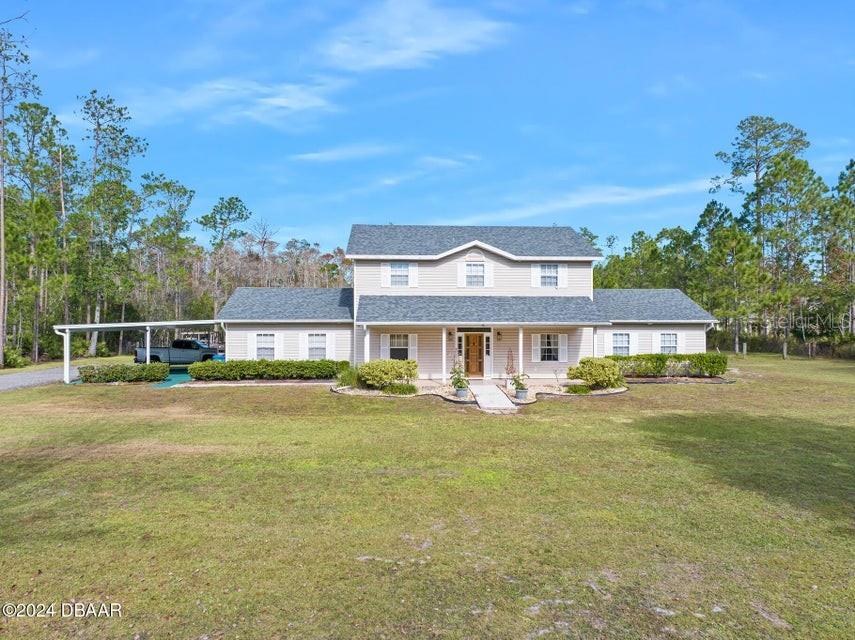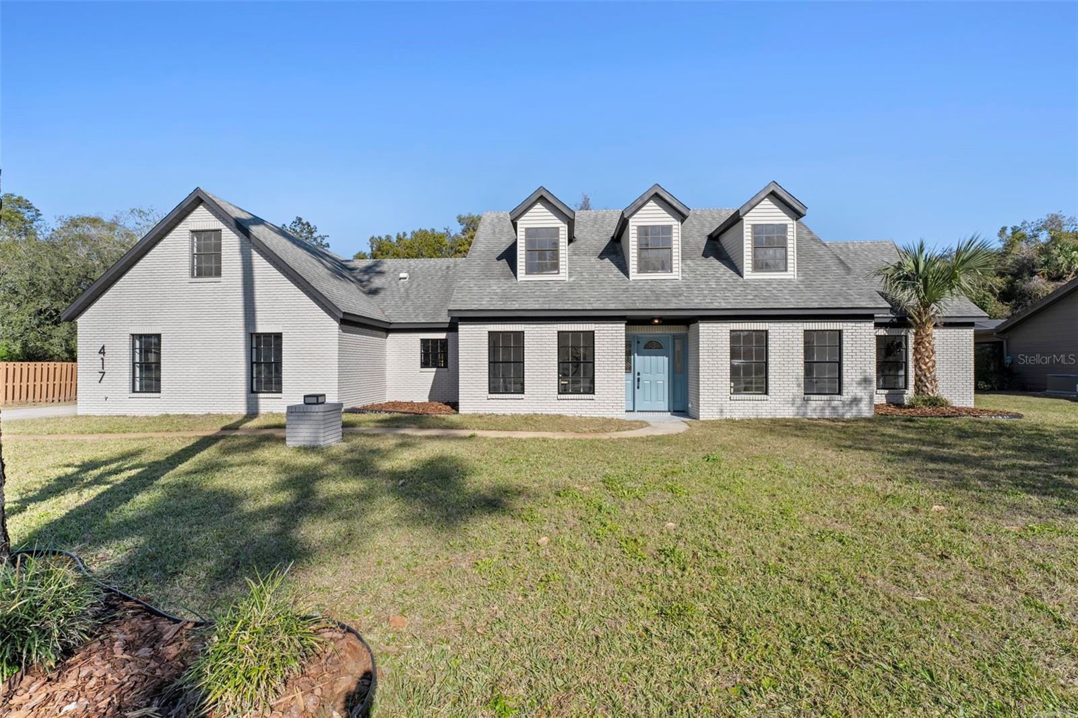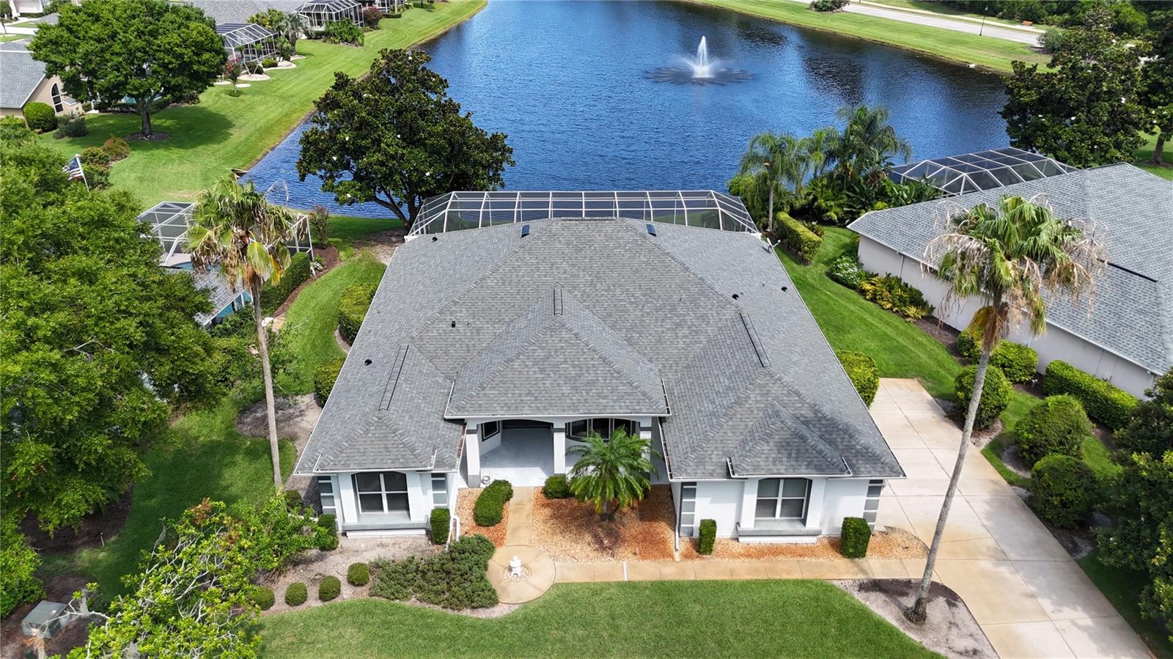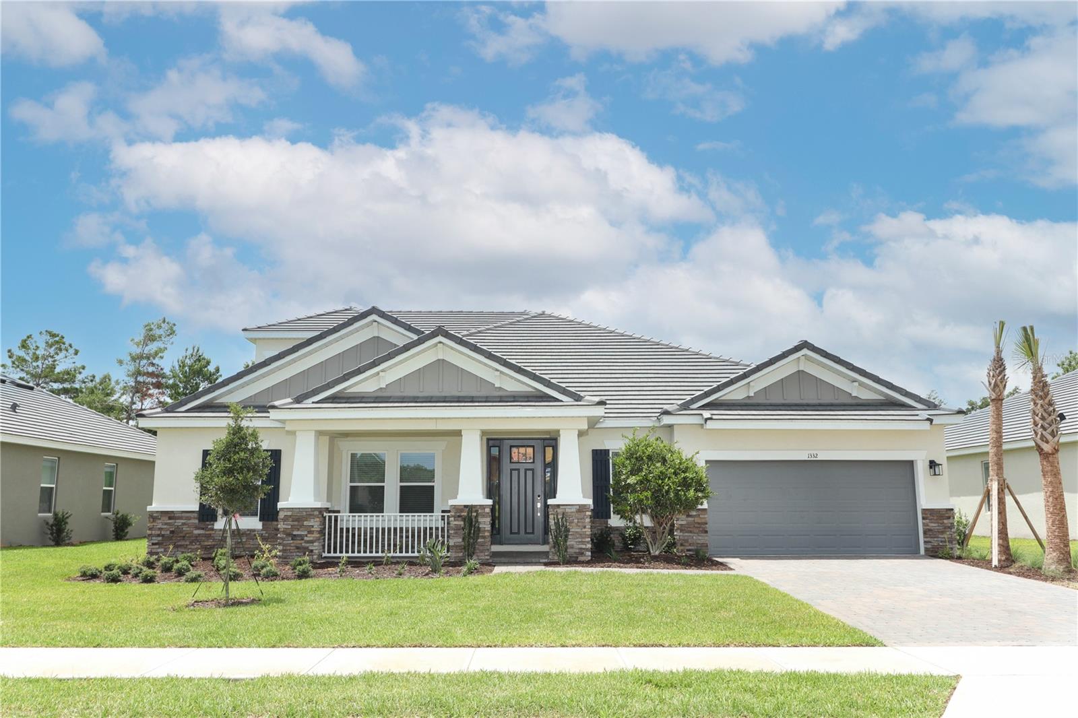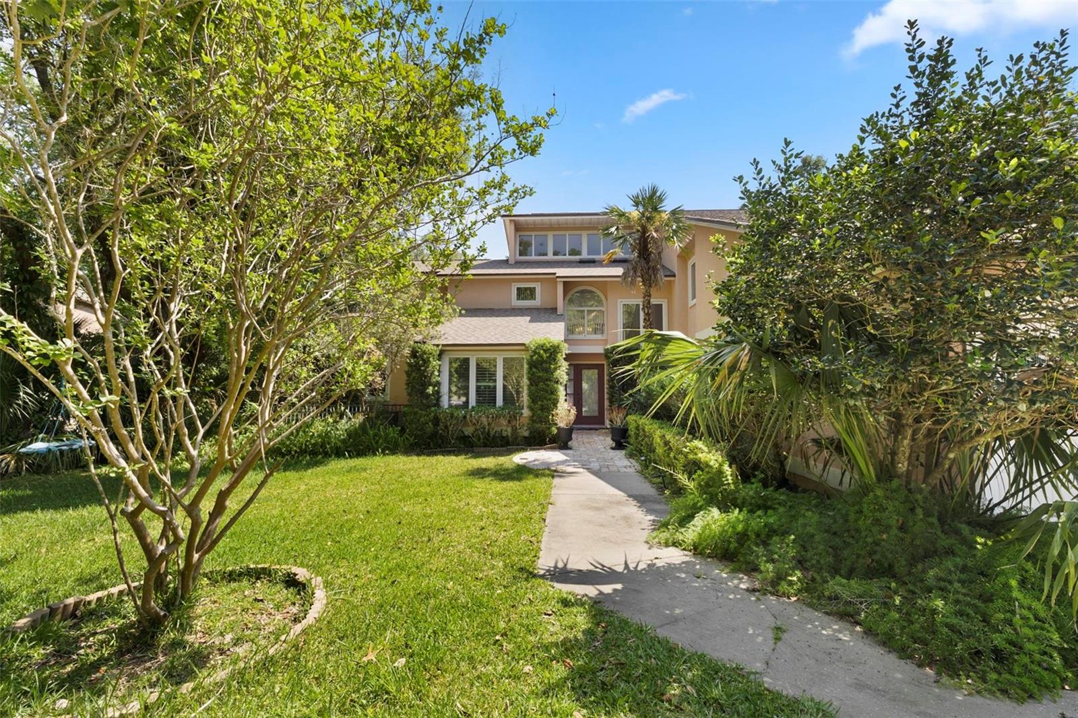1568 Poplar Drive, Ormond Beach, FL 32174
Property Photos

Would you like to sell your home before you purchase this one?
Priced at Only: $645,000
For more Information Call:
Address: 1568 Poplar Drive, Ormond Beach, FL 32174
Property Location and Similar Properties
- MLS#: 1203125 ( Residential )
- Street Address: 1568 Poplar Drive
- Viewed: 81
- Price: $645,000
- Price sqft: $164
- Waterfront: No
- Year Built: 1990
- Bldg sqft: 3938
- Bedrooms: 4
- Total Baths: 4
- Full Baths: 3
- 1/2 Baths: 1
- Garage / Parking Spaces: 2
- Additional Information
- Geolocation: 29 / -81
- County: VOLUSIA
- City: Ormond Beach
- Zipcode: 32174
- Subdivision: Oak Forest Ph 01 05
- Provided by: Adams, Cameron & Co., Realtors

- DMCA Notice
-
DescriptionThis classic, brick beauty is being offered for sale for the very first time. The owners designed this one of a kind masterpiece on the last street before entering the Tomoka State Park, thus offering unparallelled, natural views from almost every room! The floorplan is refreshing with formal foyer opening to a hall that is flanked by the great room and formal dining area (which could easily be re designed as a den/home office/craft room etc.). The great room features a built in bar and a focal point fireplace! This area is filled with natural light thanks to an abundance of windows in the dining area and Florida room which is located just off the great room! These rooms are cleverly separated but not obstructed by walls allowing for light to pour in all throughout the day! The soaring ceilings and perfectly placed skylights add to the open and bright feel throughout the home! The sprawling kitchen offers a second dining area with park views. Here there are 42" cabinets, solid surface counters with seamless sink and a pantry to die for offering easy access to every stored item. Near by is the roomy laundry room which has a specially designed closet to house the in home vacuum and its attachments. Speaking of closets, there is no lack of storage in this home. Three of the four bedrooms have their own walk in closets in addition, there are cunningly placed closets throughout the home including the garage! The owners' suite is a true retreat as it offers a reading/sitting area nestled near a 2nd set of bay windows. There is a substantial walk in closet along with three supplementary closets! No need to ever rent a storage space with this home! The bath offers a soaking tub over looking a private garden and a separate walk in shower! The Dual floating vanities provide the opportunity for under cabinet, ambient lighting is ideal for gently lighting the way at night! Near to the primary bedroom is a room that is designed as an office with an abundance of storage including filing cabinets camouflaged as a window seat! This area has its own closet as well and can be used as the 4th bedroom or a nursery, fitness room etc. The other 2 bedrooms are on the opposite side of the home and have a unique Jack and Jill Bath where there are 2 private floating vanities (with under cabinet lighting) separated by a shared shower area. Each of these rooms have their own, walk in closets and are unusually spacious for spare bedrooms! This home has elegant, custom wood features including built ins and accent molding, yet it feels very welcoming and comfortable. It is also very quiet and peaceful as it sits adjacent to parkland and has noise dampening, double pained windows! It has been meticulously maintained and loved by the original owners and is now ready for the next owner to do the same! P.S. the roof was replaced in 2014 and the AC in 2019.
Payment Calculator
- Principal & Interest -
- Property Tax $
- Home Insurance $
- HOA Fees $
- Monthly -
Features
Building and Construction
- Flooring: Carpet, Tile, Wood
- Roof: Shingle
Land Information
- Lot Features: Dead End Street, Greenbelt, Sprinklers In Front, Sprinklers In Rear, Wooded
Garage and Parking
- Parking Features: Garage, Garage Door Opener
Eco-Communities
- Pool Features: None
- Water Source: Public
Utilities
- Cooling: Central Air, Electric
- Heating: Central, Electric
- Sewer: Public Sewer
- Utilities: Cable Connected, Electricity Connected, Sewer Connected, Water Connected
Finance and Tax Information
- Tax Year: 2023
Other Features
- Appliances: Washer, Refrigerator, Microwave, Electric Water Heater, Electric Range, Electric Oven, Electric Cooktop, Dryer, Disposal
- Interior Features: Built-in Features, Ceiling Fan(s), Central Vacuum, Eat-in Kitchen, Entrance Foyer, Guest Suite, His and Hers Closets, Jack and Jill Bath, Open Floorplan, Pantry, Primary Bathroom -Tub with Separate Shower, Primary Downstairs, Skylight(s), Split Bedrooms, Vaulted Ceiling(s), Walk-In Closet(s)
- Legal Description: LOT 13 OAK FOREST PHASE V MB 37 PG 28 PER OR 3314 PG 1246 PER OR 5392 PG 4098
- Parcel Number: 3242-21-07-0130
- Views: 81
Similar Properties
Nearby Subdivisions
2964ormond Forest Hills Sub
Aberdeen
Acreage & Unrec
Allanwood
Archers Mill
Bostroms Hand Tr Fitch Grant
Breakaway Tr Ph 03
Breakaway Trails
Breakaway Trails Ph 01
Breakaway Trails Ph 02
Breakaway Trails Ph 03
Briargate Phase I
Briargate Unnit 01 Ph 02
Broadwater
Brookwood
Brookwood Add 01
Cameo Point
Carriage Creek At Breakaway Tr
Carrollwood
Castlegate
Chelsea Place
Chelsea Place Ph 01
Chelsea Place Ph 02
Chelsford Heights Uint 05 Ph 1
Chelsford Heights Un 05 Ph Ii
Country Acres
Creekside
Crossings
Culver
Culver Resub
David Point
Daytona Pines Sec A
Daytona Shores Sec 02
Deer Creek Ph 01
Deer Creek Phase Four
Derbyshire Acres
Eagle Rock
Eagle Rock Ranch Sub
Fiesta Heights
Fiesta Heights Add 01
Fiesta Heights Add 02
Fleming Fitch
Forest Hills
Forest Quest
Fountain View
Fox Hollow
Gardens At Addison Oaks
Gill
Golf Manor
Grovesideormond Station
Halifax
Halifax Plantation
Halifax Plantation Ph 01 Sec B
Halifax Plantation Ph 01 Sec C
Halifax Plantation Ph 1 Sec O
Halifax Plantation Ph 2 Sec O
Halifax Plantation Sec M2a U
Halifax Plantation Sec M2b U
Halifax Plantation Sec P2 Un 2
Halifax Plantation Un 02 Sec H
Halifax Plantation Un 11 Sec J
Halifax Plantation Un Ii
Halifax Plantation Un Ii Dunmo
Halifax Plantation Un Il Sec M
Halifax Plantation Unit 02 Sec
Hammock Trace
Hilltop Haven
Hunter Ridge
Hunters Ridge
Hunters Ridge Sub
Huntington Greenhunters Rdg
Huntington Villas Ph 1b
Huntington Woods Hunters Rdg
Il Villaggio
Kings Crossing
Kittrell Park
Knollwood Estates
Lake Walden Villas
Lakevue
Lincoln Park
Linda
Mc Alister
Mcnary
Melrose
Northbrook
Not In Hernando
Not In Subdivision
Not On List
Not On The List
Oak Forest Ph 01-05
Oak Forest Ph 0105
Oak Rdg Acres Un 1
Oak Trails West
Ormond Golfridge
Ormond Golfridge Estates Un 02
Ormond Green
Ormond Heights
Ormond Heights Park
Ormond Lakes
Ormond Lakes Univ 04
Ormond Station
Ormond Terrace
Other
Park Place
Pine Trails
Pine Trails Ph 02
Pine Trls Ph I
Pineland
Pineland Prd Sub Ph 4 5
Pineland Prd Subphs 2 3
Pineland Prd Subphs 4 5
Plantation Bay
Plantation Bay 2af Un 4
Plantation Bay Ph 01a
Plantation Bay Ph 01a Unit 01-
Plantation Bay Sec 01 Dv Un 0
Plantation Bay Sec 01b05
Plantation Bay Sec 01dv Un 02
Plantation Bay Sec 02af Un 01
Plantation Bay Sec 1bv Un 3
Plantation Bay Sec 1cv
Plantation Bay Sec 1e5
Plantation Bay Sec 2 Af Un 12
Plantation Bay Sec 2af
Plantation Bay Sec 2af Un 7
Plantation Bay Sec 2af Un 8
Plantation Bay Sec 2e-5 Unit 1
Plantation Bay Sec 2e5
Plantation Bay Sec Iev Un 03
Plantation Bay Sub
Plantation Baytreetop
Plantation Pines
Reflections Village
Rio Vista
Rio Vista Gardens
Rio Vista Gardens 03
Riverbend Acres
Riviera Manor
Riviera Oaks
Saddlers Run
Sanctuary Ph 02
Sandy Oaks
Shadow Crossing Unit 04 Hunter
Shadow Crossings
Shadow Crossings Unit 01 Hunte
Sherris
Silver Pines
Southern Pines
Southern Trace
Spiveys Farms
Spring Meadows Ph 03
Springleaf
Stratford Place
Stratford Place South
Sweetser Ormond
The Falls
The Trails
The Village Of Pine Run Proper
Tidewater
Timbers Edge
Tomoka Estates
Tomoka Estates Resub
Tomoka Oaks
Tomoka Oaks Country Club Estat
Tomoka Oaks Unit 07a
Tomoka Park
Tomoka View
Toscana
Trails
Trails South Forty
Tropical Mobile Home Village
Twin River Estates
Tymber Creek
Tymber Creek Ph 01
Tymber Crk Ph 01
Tymber Crk Ph 02
Tymber Xings Ph 02
Village Of Pine Run
Village Pine Run
Village Pine Run Add 02
Villaggio
Wexford Reserve Un 1b
Whispering Oaks
Windchase At Halifax Plantatio
Winding Woods
Woodmere
Woodmere South



























































































