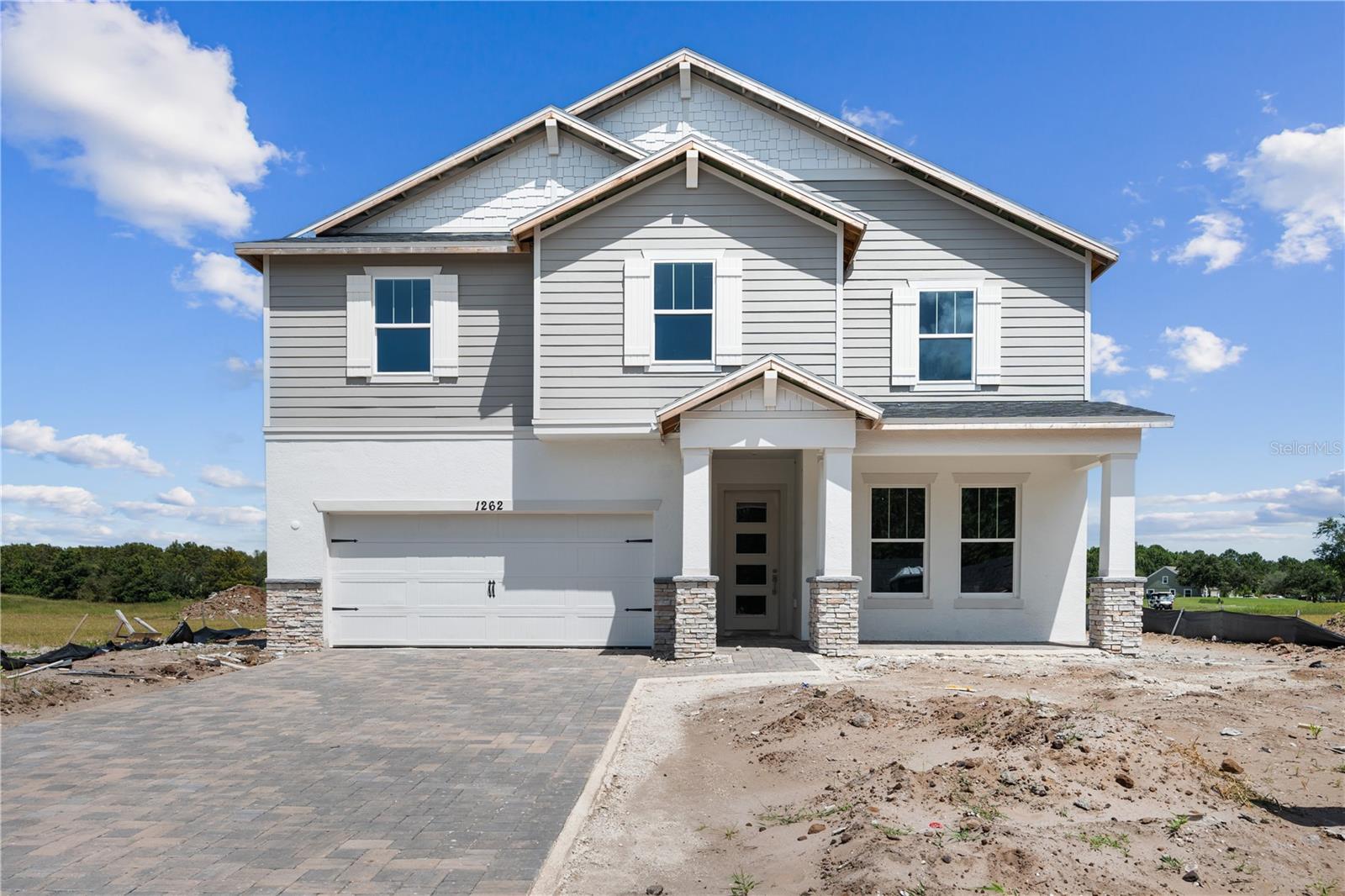118 Pitching Wedge Drive, Daytona Beach, FL 32124
Property Photos

Would you like to sell your home before you purchase this one?
Priced at Only: $439,900
For more Information Call:
Address: 118 Pitching Wedge Drive, Daytona Beach, FL 32124
Property Location and Similar Properties
- MLS#: 1207303 ( Residential )
- Street Address: 118 Pitching Wedge Drive
- Viewed: 1
- Price: $439,900
- Price sqft: $0
- Waterfront: No
- Year Built: 2023
- Bldg sqft: 2
- Bedrooms: 4
- Total Baths: 3
- Full Baths: 2
- 1/2 Baths: 1
- Garage / Parking Spaces: 2
- Additional Information
- Geolocation: 29 / -81
- County: VOLUSIA
- City: Daytona Beach
- Zipcode: 32124
- Subdivision: Links Terrace
- Provided by: Realty Pros Assured

- DMCA Notice
-
DescriptionWelcome to 118 Pitching Wedge Drive, a stunning 2023 built home by Meritage Homes, located in the desirable Links Terrace neighborhood of LPGA. This spacious 4 bedroom, 2.5 bathroom home offers 2,232 square feet of thoughtfully designed living space, a paver driveway, a fenced backyard, and a 2 car garage. Situated within walking distance of the LPGA golf course clubhouse and pool, this home combines modern living with unbeatable convenience. As you step into the foyer, you are greeted by soaring two story ceilings, setting the tone for the open and airy layout. The main living area seamlessly connects the kitchen, dining room, and living room, creating the perfect space for entertaining or family gatherings. The living room features a sliding glass door that opens to the lanai and fenced backyard, ideal for outdoor relaxation. The kitchen is both stylish and functional, boasting white shaker cabinets and a breakfast bar. Just off the kitchen, the laundry room offers convenience and leads directly to the garage. The primary bedroom is thoughtfully located on the first floor for privacy and features an ensuite bathroom with a dual vanity, walk in shower, and a large walk in closet accessed through the bathroom. The home is packed with upgraded details, including multiple shiplap and accent walls, enhancing its design and adding a modern, custom touch throughout. Upstairs, the gorgeous upgraded railing leads to an open family room, perfect for additional living space. This area also includes a wet bar with a wine cooler, adding convenience and elegance for entertaining. The second floor houses three additional bedrooms and a shared full bathroom, offering plenty of room for family and guests. Whether you're enjoying the nearby golf course amenities or relaxing in your private backyard, this home offers the perfect blend of luxury and lifestyle in Daytona Beach. Don't miss the opportunity to make it yours!
Payment Calculator
- Principal & Interest -
- Property Tax $
- Home Insurance $
- HOA Fees $
- Monthly -
Features
Building and Construction
- Fencing: Back Yard
- Flooring: Carpet, Tile, Wood
- Roof: Shingle
Garage and Parking
- Parking Features: Attached, Garage
Eco-Communities
- Water Source: Public
Utilities
- Cooling: Central Air
- Heating: Central, Electric
- Pets Allowed: Yes
- Sewer: Public Sewer
- Utilities: Cable Connected, Electricity Connected, Water Connected
Amenities
- Association Amenities: Golf Course
Finance and Tax Information
- Home Owners Association Fee: 675
- Tax Year: 2024
Other Features
- Appliances: Refrigerator, Microwave, Electric Range, Disposal, Dishwasher
- Furnished: Unfurnished
- Interior Features: Breakfast Bar, Ceiling Fan(s), Primary Downstairs, Split Bedrooms, Wet Bar
- Legal Description: 21 & 16-15-32 LOT 5 LINKS TERRACE PHASE 1 MB 63 PGS 157-163 PER OR 8390 PG 0590 PER OR 8444 PG 1367
- Levels: Two
- Parcel Number: 5221-03-00-0050
Similar Properties
Nearby Subdivisions
Bayberry Lakes
Eagle Crest
Eagle Harbor
Grand Champion Sw 29 Ph 02
Grande Champion
Grande Championsw Prcl 29 Af
Gray Hawk Un Ii
Highridge Estates
Highridge Estates Rep
Indigo
Integrated Lpga Ph A
Joyelle At Lpga Intl
Latitude
Latitude Margaritaville
Latitude Margaritaville At Day
Legends Preserve Reserve Seri
Legends Preserve Ph 1
Lennar At Preserve At Lpga
Links Terph
Links Terrace
Lions Paw Jubilee Add Ph C
Lpga
Lpga 40s
Lpga 50s
Mocaic
Mosaic
Mosaic Ph 1a
Mosaic Ph 1b
Mosaic Ph 1b1
Mosaic Ph 2
Mosaic Phase 1a
Mosaic Phase 1b
Mosaic Phase 1b2
Not On List
Not On The List
Opal Hill
Opal Hill Lpga International
Other
Preserve At Lpga
Preservelpga































































































