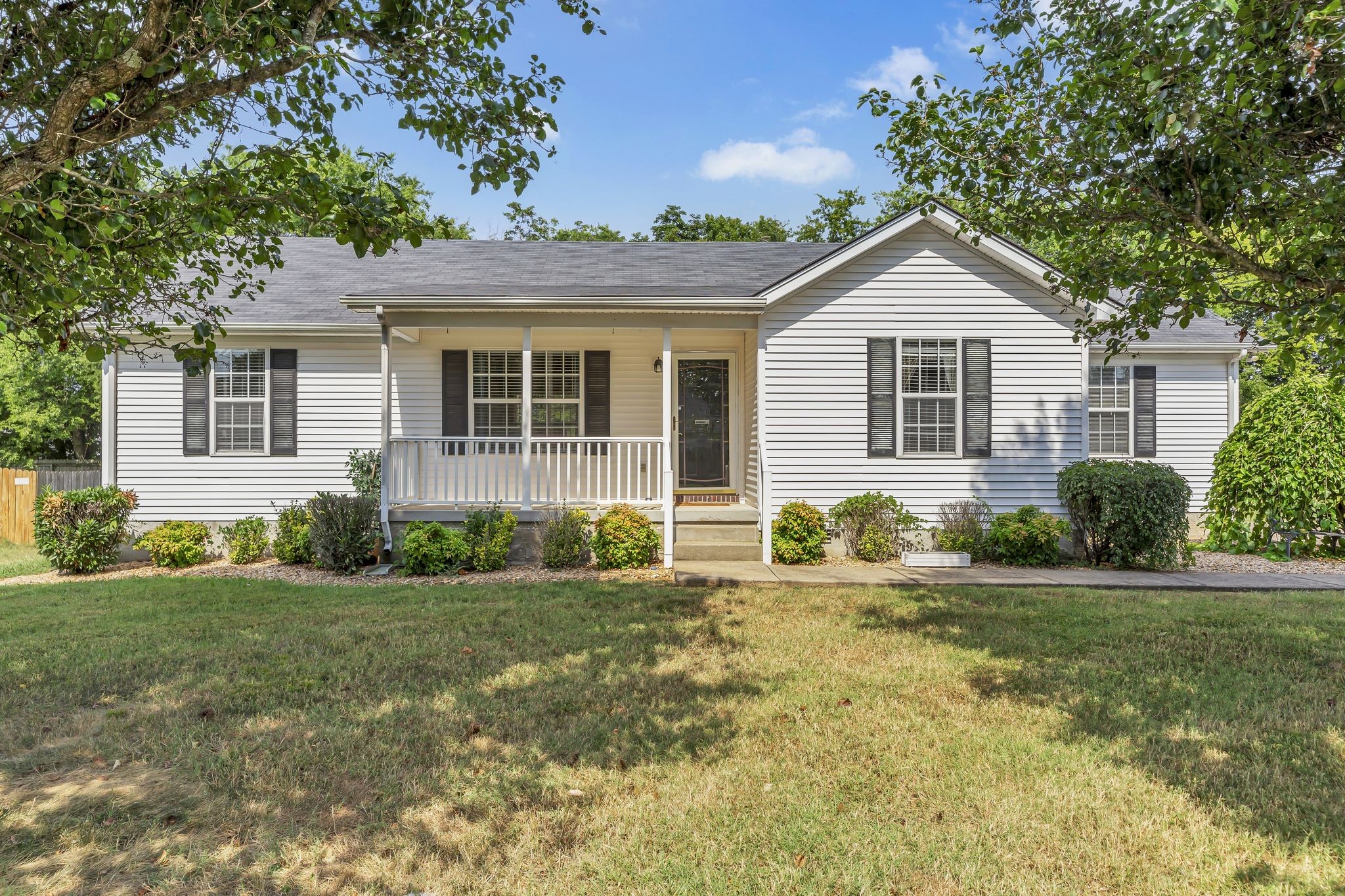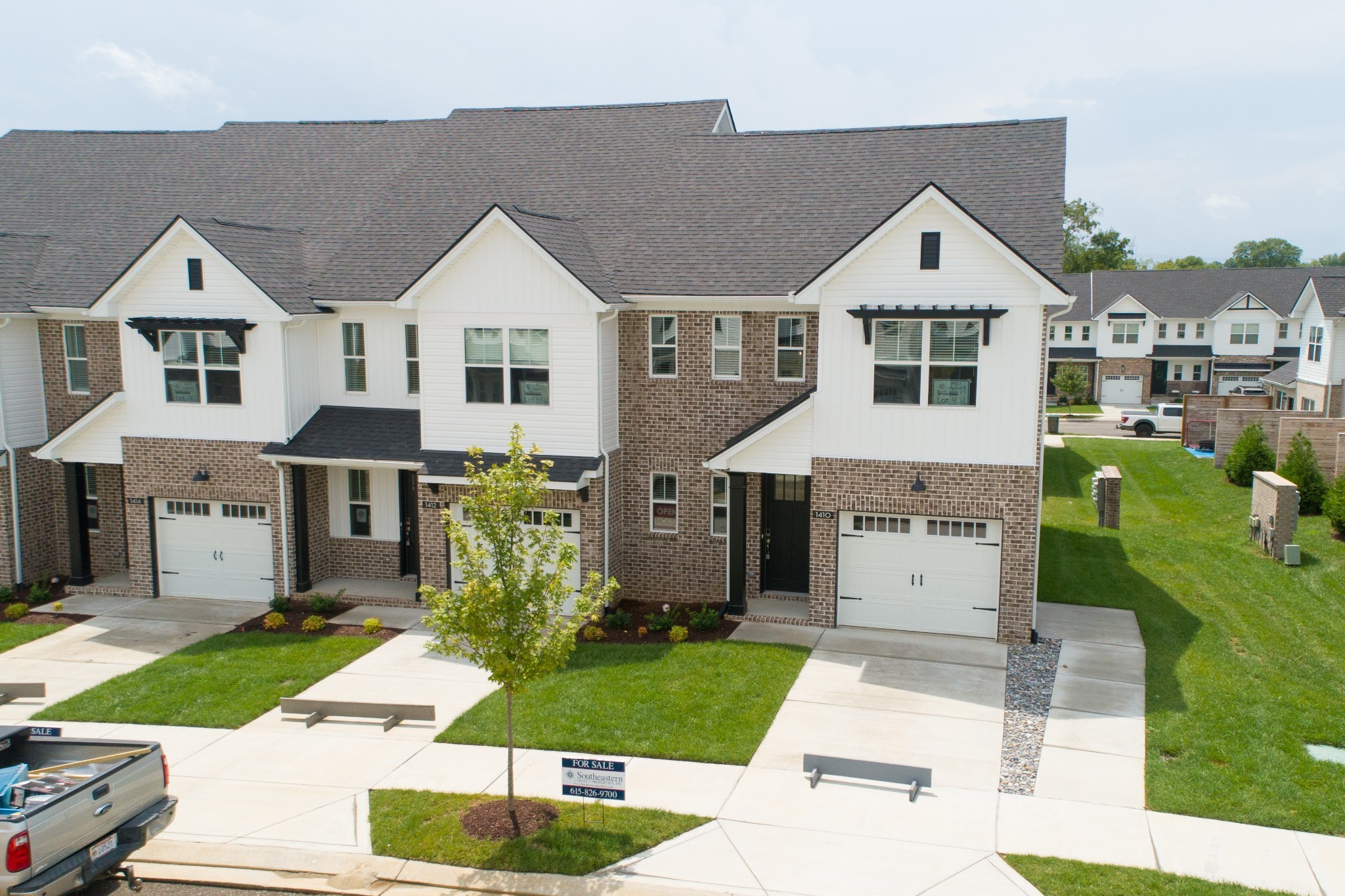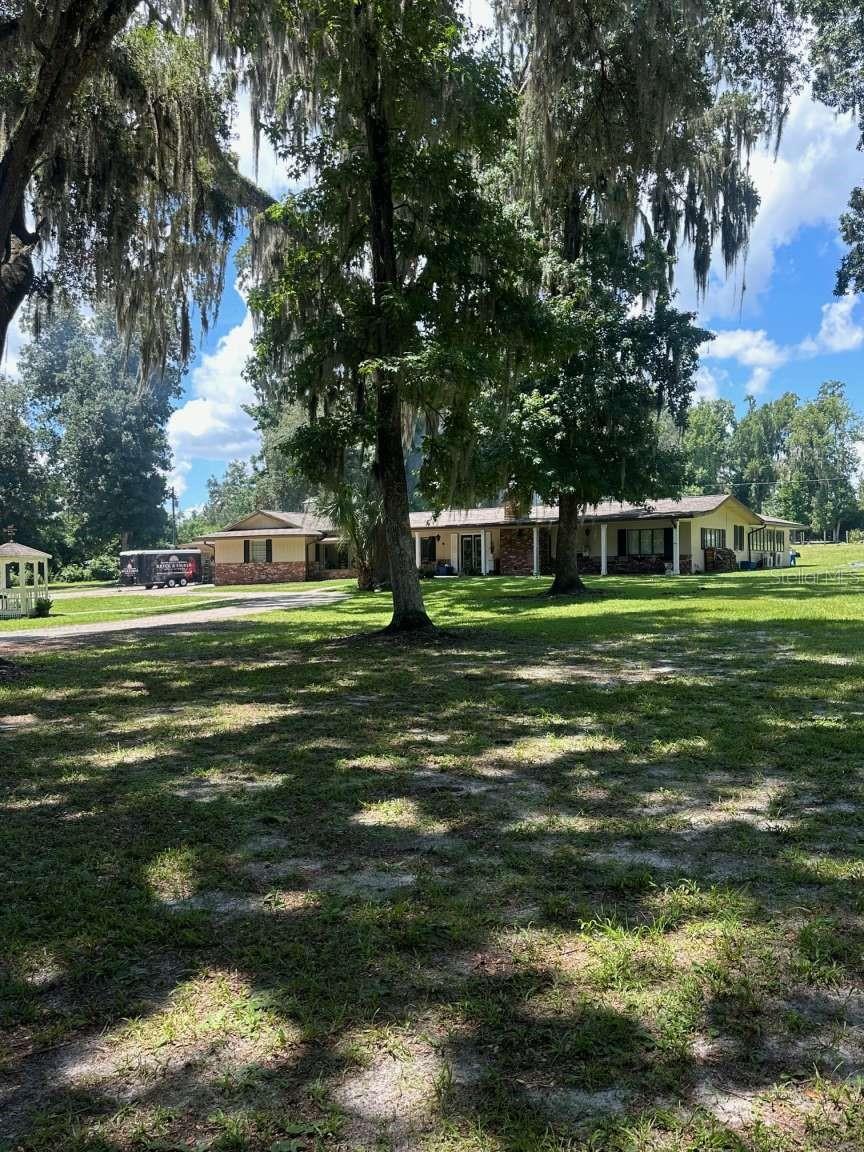2001 25th Street, OCALA, FL 34471
Property Photos

Would you like to sell your home before you purchase this one?
Priced at Only: $699,000
For more Information Call:
Address: 2001 25th Street, OCALA, FL 34471
Property Location and Similar Properties
- MLS#: OM682050 ( Residential )
- Street Address: 2001 25th Street
- Viewed: 105
- Price: $699,000
- Price sqft: $160
- Waterfront: No
- Year Built: 2000
- Bldg sqft: 4368
- Bedrooms: 3
- Total Baths: 3
- Full Baths: 3
- Garage / Parking Spaces: 3
- Days On Market: 165
- Additional Information
- Geolocation: 29.1644 / -82.1107
- County: MARION
- City: OCALA
- Zipcode: 34471
- Subdivision: Laurel Wood
- Elementary School: South Ocala Elementary School
- Middle School: Osceola Middle School
- High School: Forest High School
- Provided by: OCALA HOMES AND FARMS
- Contact: Carla Lord
- 352-390-6009

- DMCA Notice
-
DescriptionWelcome to this stunning estate home on almost 1/2 an acre in Laurel Wood. Meticulously maintained this residence offers the epitome of luxury living. As you enter the double doors you are greeted by soaring ceilings and the main living room with an amazing pool view. The expansive living spaces in this home feature high ceilings, crown moldings and plenty of windows that flood the home with natural light and views of the irrigated landscaped grounds. The gourmet chef's kitchen is a culinary masterpiece, equipped with top of the line appliances, custom wood cabinetry, a large center island and a breakfast area with a mitered window overlooking the pool area. The eye level double oven also has a convection and the walk in pantry offers storage for all your essentials. Adjacent is the very large family room with a gas fireplace , providing a cozy retreat for relaxation and great for entertaining. The sumptuous master suite is a sanctuary of its own, complete with a private sitting area, a lavish spa like bathroom and a private entrance to the pool. Tray ceilings, walk in closet and two separate vanities ,a two way gas fireplace, PLUS a jacuzzi tub complete the en suite master bath. Additional bedrooms offer comfort and privacy for family and guests. The office has a closet and could be used as a 4th bedroom, should it be needed. Formal dining area is quite large. The inside laundry has plenty of storage and if that's not enough, there is a flex room that can be used for an exercise room, trophy room, or more storage. Outside the landscaped grounds feature a sparkling salt water , heated pool, an out door gas grill, multiple seating areas and a newly rescreened pool enclosure. The hot water heater has been replaced with a hybrid water heater and the roof is new. This home offers a lifestyle of unparalleled refinement and comfort. Don't miss the opportunity to make this property your own!
Payment Calculator
- Principal & Interest -
- Property Tax $
- Home Insurance $
- HOA Fees $
- Monthly -
Features
Building and Construction
- Covered Spaces: 0.00
- Exterior Features: Irrigation System, Outdoor Grill, Rain Gutters
- Fencing: Masonry
- Flooring: Carpet, Tile, Wood
- Living Area: 3222.00
- Other Structures: Outdoor Kitchen
- Roof: Shingle
Property Information
- Property Condition: Completed
Land Information
- Lot Features: Paved, Private
School Information
- High School: Forest High School
- Middle School: Osceola Middle School
- School Elementary: South Ocala Elementary School
Garage and Parking
- Garage Spaces: 3.00
Eco-Communities
- Green Energy Efficient: Water Heater
- Pool Features: Heated, In Ground, Salt Water
- Water Source: Public
Utilities
- Carport Spaces: 0.00
- Cooling: Central Air
- Heating: Heat Pump
- Pets Allowed: No
- Sewer: Public Sewer
- Utilities: BB/HS Internet Available, Fiber Optics
Finance and Tax Information
- Home Owners Association Fee Includes: Common Area Taxes, Private Road
- Home Owners Association Fee: 125.00
- Net Operating Income: 0.00
- Tax Year: 2023
Other Features
- Accessibility Features: Accessible Approach with Ramp, Accessible Doors, Accessible Full Bath, Accessible Central Living Area
- Appliances: Built-In Oven, Dishwasher, Disposal, Dryer, Electric Water Heater, Ice Maker, Microwave, Range, Refrigerator, Washer
- Association Name: ANN CHAFFIN
- Association Phone: 352 624-7650
- Country: US
- Interior Features: Accessibility Features, Ceiling Fans(s), Crown Molding, Eat-in Kitchen, High Ceilings, In Wall Pest System, Kitchen/Family Room Combo, Pest Guard System, Primary Bedroom Main Floor, Solid Surface Counters, Split Bedroom, Thermostat, Tray Ceiling(s), Vaulted Ceiling(s), Walk-In Closet(s), Window Treatments
- Legal Description: SEC 21 TWP 15 RGE 22 PLAT BOOK 4 PAGE 140 LAUREL WOOD BLK A LOT 24
- Levels: One
- Area Major: 34471 - Ocala
- Occupant Type: Owner
- Parcel Number: 2992-001-024
- View: Pool
- Views: 105
- Zoning Code: R1
Similar Properties
Nearby Subdivisions
Alvarez Grant
Andersons Add
Avondale
Caldwells Add
Caldwells Add Lts B M Magnoli
Carriage Hill
Carver Plaza
Cedar Hills Add
Country Estate
Country Estates South
Crestwood
Crestwood North Village
Crestwood Un 01
Crestwood Un 04
Doublegate
Druid Hills
Druid Hills Revised Ptn
Edgewood Park Un 05
El Dorado
Fisher Park
Fleming Charles Lt 03 Mcintosh
Forrest Park Estate
Fort King Forest
Fort King Forest Add 02
Glenview
Golden Acres
Hidden Estate
Highlands Manor
Holcomb Ed
Kensington Court
Kingswood Acres
Lake Louise Manor1st Add
Lake View Village
Laurel Run
Laurel Wood
Lemonwood 02 Ph 04
Livingston Park
Mackenzie Realty Company Unr S
Magnolia Garden Villas Or 1412
Mcateers Add
Meadowview Add 03
Non Sub
Not In Hernando
Not On List
Oak Crk Caverns
Oak Rdg
Ocala Highlands
Ocala Highlands Citrus Drive A
Ocala Hlnds
Palm Terrace
Palmetto Park Ocala
Pleasant View Heights
Polo Lane
Rivers Acres First Add
Rosewoods
Sanchez Grant
Shady Wood Un 01
Shady Wood Un 02
Sherwodd Hills Est
Sherwood Forest
Silver Spgs Shores Un 10
Southwood Park
Southwood Village
Stonewood Estate
Summerset Estate
Summerton
Summit 02
Summit 03
Suncrest
Tract 2
Unr Sub
Virginia Heights
Waldos Place
West End
West End Addocala
West End Ocala
Westbury
White Oak Village Ph 02
Windemere Glen
Windemere Glen Estate
Windstream
Windstream A
Winterwoods
Woodfield Crossing
Woodfields
Woodfields Cooley Add
Woodfields Un 04
Woodfields Un 05
Woodfields Un 07
Woodfields Un 09
Woodland Estate
Woodland Pk
Woodland Villages
Woodland Villages Manor Homes
Woodland Villages Twnhms































