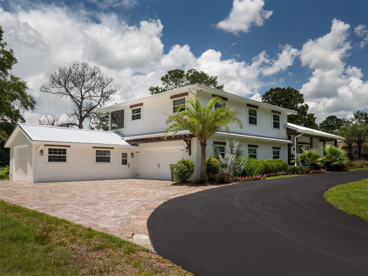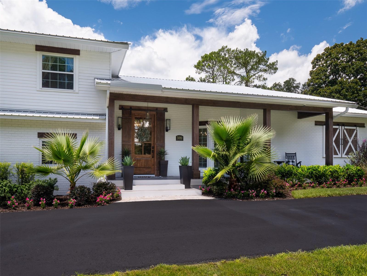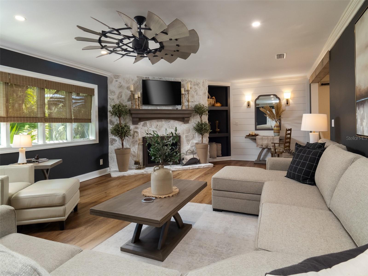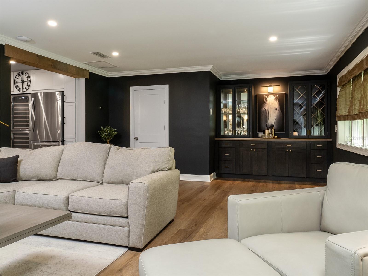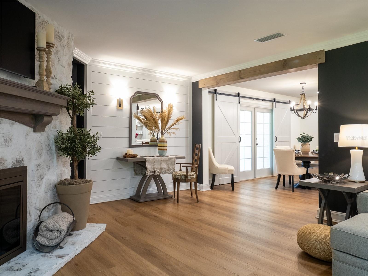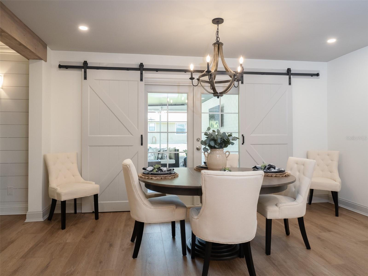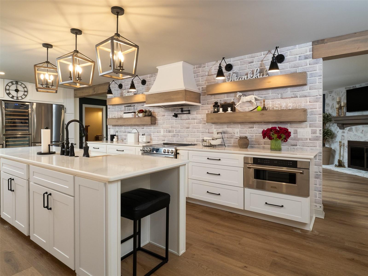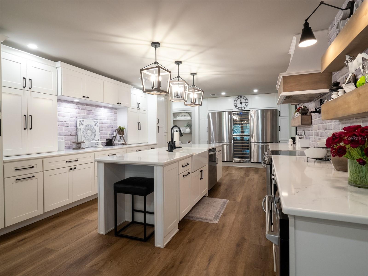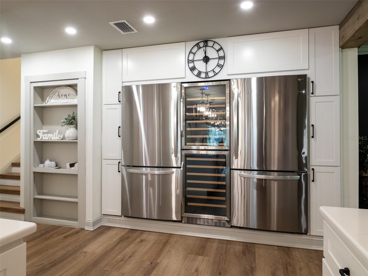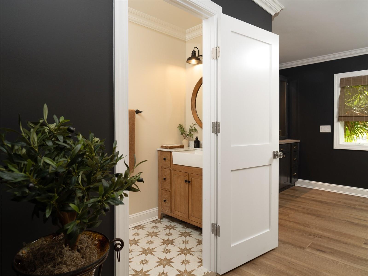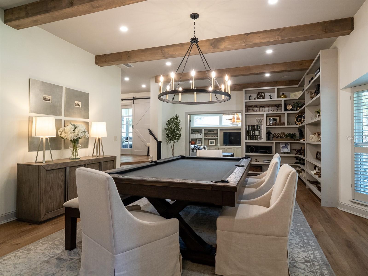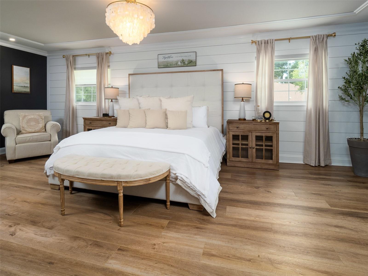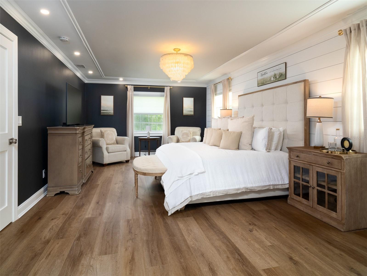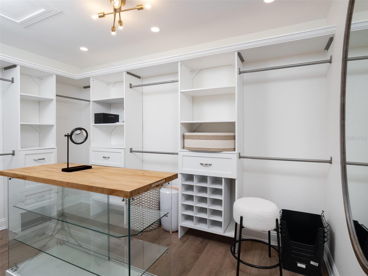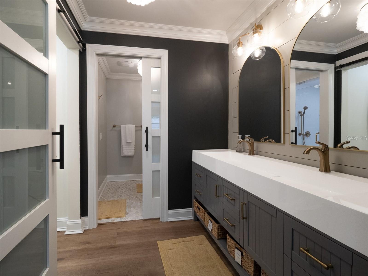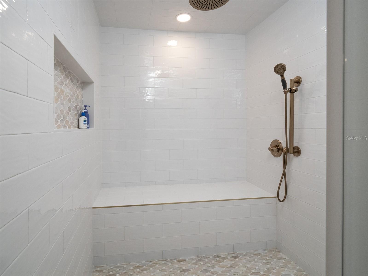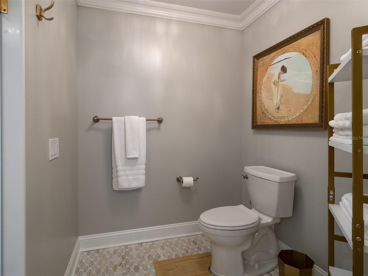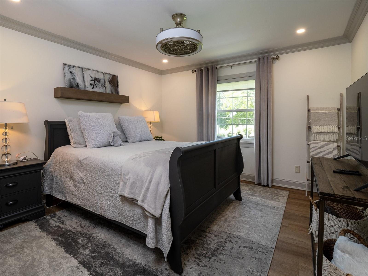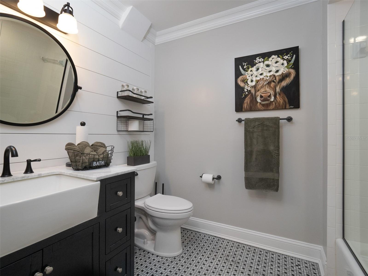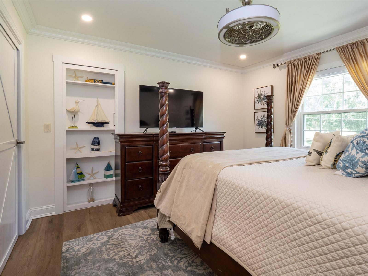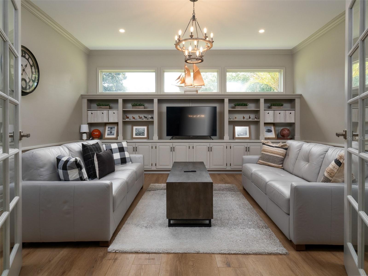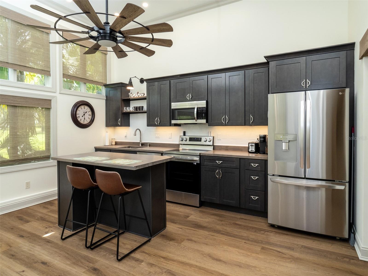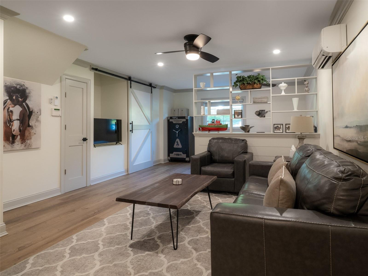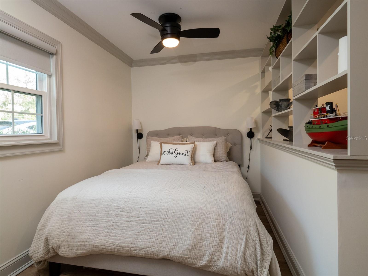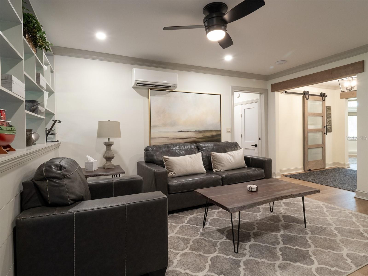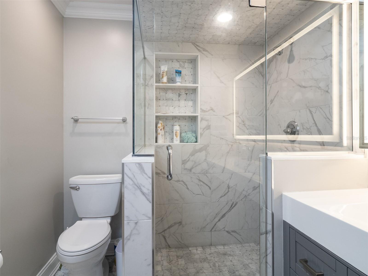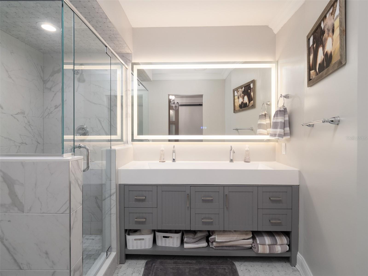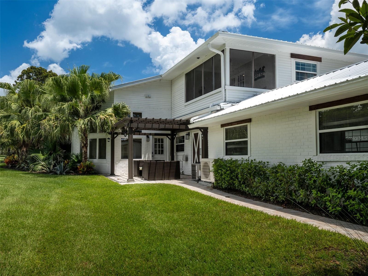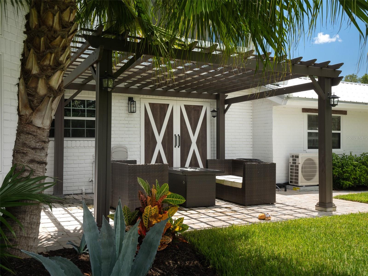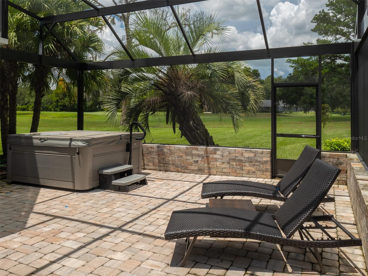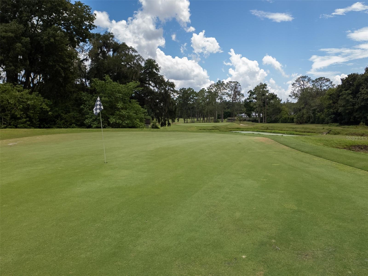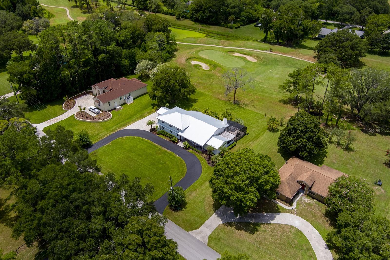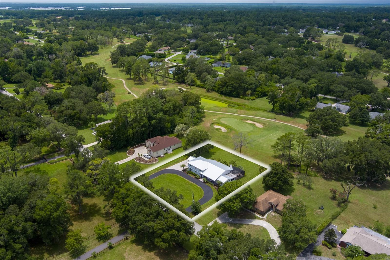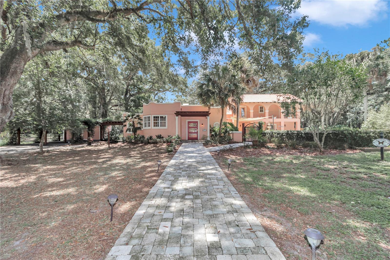5080 75th Avenue, OCALA, FL 34482
Property Photos
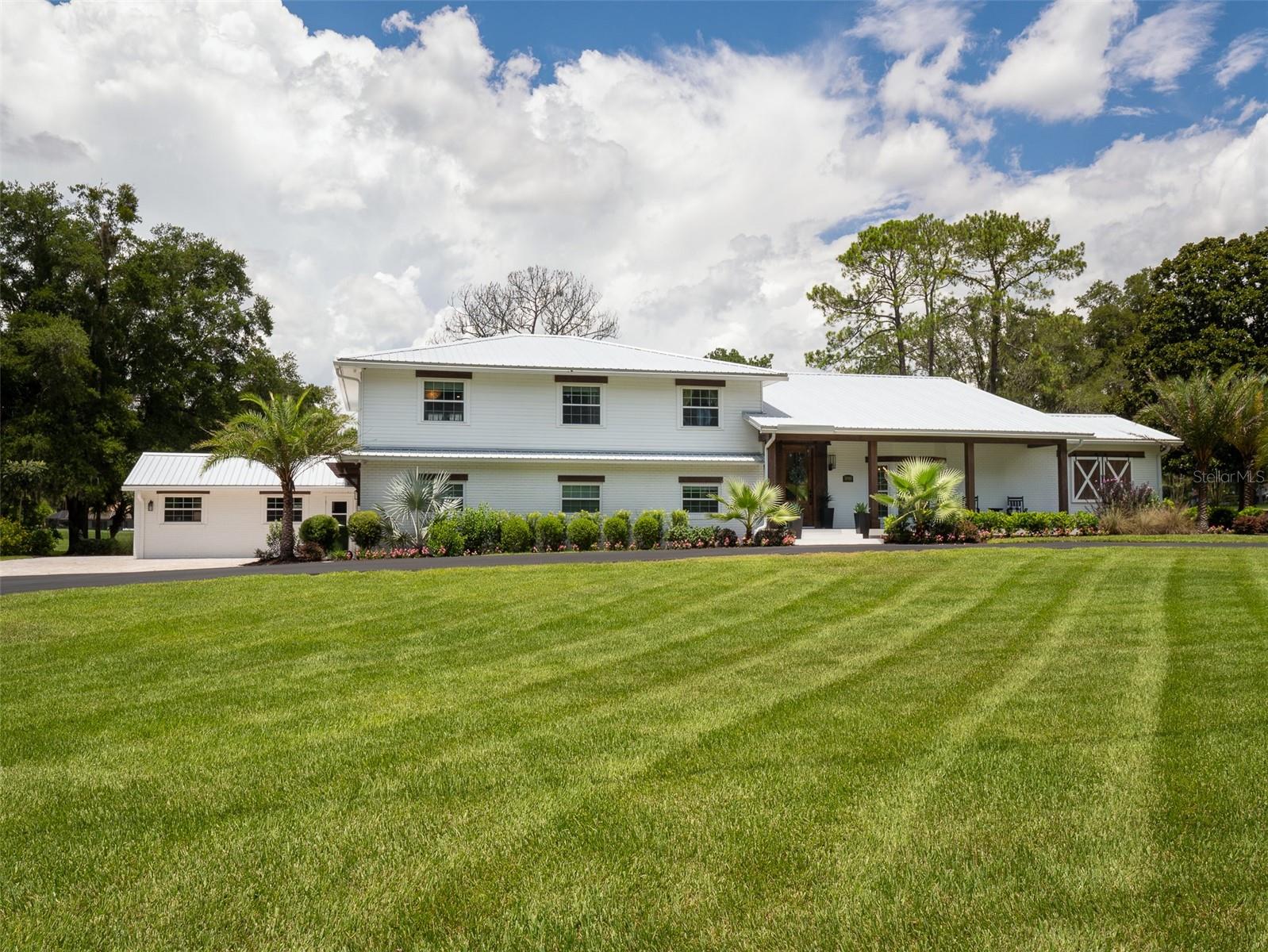
Would you like to sell your home before you purchase this one?
Priced at Only: $1,295,000
For more Information Call:
Address: 5080 75th Avenue, OCALA, FL 34482
Property Location and Similar Properties
- MLS#: OM683510 ( Residential )
- Street Address: 5080 75th Avenue
- Viewed: 149
- Price: $1,295,000
- Price sqft: $321
- Waterfront: No
- Year Built: 1981
- Bldg sqft: 4032
- Bedrooms: 4
- Total Baths: 4
- Full Baths: 3
- 1/2 Baths: 1
- Garage / Parking Spaces: 2
- Days On Market: 138
- Additional Information
- Geolocation: 29.24 / -82.244
- County: MARION
- City: OCALA
- Zipcode: 34482
- Subdivision: Golden Hills Turf Country Clu
- Elementary School: Fessenden Elementary School
- Middle School: North Marion Middle School
- High School: West Port High School
- Provided by: OCALA HORSE PROPERTIES, LLC
- Contact: Matt Varney
- 352-615-8891

- DMCA Notice
-
DescriptionDiscover the perfect blend of luxury and location in the coveted Golden Hills Subdivision of NW Ocala! This .65 acre property features a beautifully renovated multi level brick home with 4 bedrooms and 3.5 modern bathrooms, and a beautiful eat in kitchen. Additionally, the property includes a fully equipped studio apartment, ideal for guests or as an in law suite. Enjoy relaxing in the screened patio area overlooking the stunning golf course views. Situated just 3.9 miles from the World Equestrian Center, this home offers unparalleled access to world class equestrian facilities and events. Experience the best of Ocala living in this remarkable residence!
Payment Calculator
- Principal & Interest -
- Property Tax $
- Home Insurance $
- HOA Fees $
- Monthly -
Features
Building and Construction
- Covered Spaces: 0.00
- Exterior Features: Balcony, Irrigation System, Lighting, Private Mailbox, Rain Gutters, Sidewalk, Sliding Doors
- Flooring: Ceramic Tile, Luxury Vinyl, Marble, Travertine
- Living Area: 4032.00
- Roof: Metal
Property Information
- Property Condition: Completed
Land Information
- Lot Features: On Golf Course
School Information
- High School: West Port High School
- Middle School: North Marion Middle School
- School Elementary: Fessenden Elementary School
Garage and Parking
- Garage Spaces: 2.00
Eco-Communities
- Water Source: Public
Utilities
- Carport Spaces: 0.00
- Cooling: Central Air, Mini-Split Unit(s)
- Heating: Electric, Heat Pump
- Pets Allowed: Yes
- Sewer: Septic Tank
- Utilities: BB/HS Internet Available, Cable Available, Cable Connected, Electricity Available, Electricity Connected, Fiber Optics, Fire Hydrant, Phone Available, Propane, Sprinkler Well, Street Lights, Underground Utilities, Water Available, Water Connected
Finance and Tax Information
- Home Owners Association Fee: 200.00
- Net Operating Income: 0.00
- Tax Year: 2023
Other Features
- Appliances: Convection Oven, Cooktop, Dishwasher, Disposal, Dryer, Electric Water Heater, Exhaust Fan, Freezer, Ice Maker, Microwave, Range, Range Hood, Refrigerator, Washer, Wine Refrigerator
- Association Name: Golden Hills Property Owners Association
- Country: US
- Furnished: Negotiable
- Interior Features: Attic Fan, Attic Ventilator, Built-in Features, Ceiling Fans(s), Chair Rail, Crown Molding, Dry Bar, Eat-in Kitchen, L Dining, PrimaryBedroom Upstairs, Solid Surface Counters, Stone Counters, Thermostat, Walk-In Closet(s), Window Treatments
- Legal Description: SEC 30 TWP 14 RGE 21 PLAT BOOK H PAGE 011 GOLDEN HILLS TURF & COUNTRY CLUB BLK 6 LOT 23
- Levels: Multi/Split
- Area Major: 34482 - Ocala
- Occupant Type: Owner
- Parcel Number: 1357-006-023
- Style: Other
- View: Golf Course
- Views: 149
- Zoning Code: R1
Similar Properties
Nearby Subdivisions
Brittany Estategolden Ocala
Cotton Wood
Derby Farms
Dorchester Estate
Equestrian Oaks
Fantasy Farm Estate
Finish Line
Forest Villas
Forest Villas 2
Frst Villas 02
Golden Hills Turf Country Clu
Golden Ocala
Golden Ocala Golf Equestrian
Golden Ocala Golf And Equestri
Golden Ocala Un 1
Heath Preserve
Hooper Farms 13
Hunterdon Hamlet Un 01
Hunterdon Hamlet Un 02
Masters Village
Meadow Wood Farms
Meadow Wood Farms Un 01
Meadow Wood Farms Un 02
Mossbrook Farms
Not In Subdivision
Not On List
Not On The List
Oak Trail Est
Ocala Estate
Ocala Palms
Ocala Palms 06
Ocala Palms Un 01
Ocala Palms Un 02
Ocala Palms Un 03
Ocala Palms Un 04
Ocala Palms Un 08
Ocala Palms Un 09
Ocala Palms Un I
Ocala Palms Un Ix
Ocala Palms Un V
Ocala Palms Un Vii
Ocala Palms Un X
Ocala Palms V
Ocala Park
Ocala Park Estate
Ocala Park Estates
Ocala Preserve
Ocala Preserve Ph 1
Ocala Preserve Ph 11
Ocala Preserve Ph 13
Ocala Preserve Ph 18a
Ocala Preserve Ph 1b 1c
Ocala Preserve Ph 2
Ocala Preserve Ph 5
Ocala Preserve Ph 9
Ocala Preserve Phase 13
Ocala Rdg Un
Ocala Rdg Un 01
Ocala Rdg Un 02
Ocala Rdg Un 06
Ocala Rdg Un 09
Ocala Rdg Un 6
Ocala Rdg Un 7
Ocala Ridge Un 08
Other
Paint Oak Farm
Quail Mdw
Quail Meadow
Quail Meadows
Rolling Hills Un 05
Rolling Hills Un Four
Route 40 Ranchettes
Sand Hill Crk Rep
Silver Spgs Shores Un 18
Un 03 Ocala Ridge
Village Of Ascot Heath
West End



