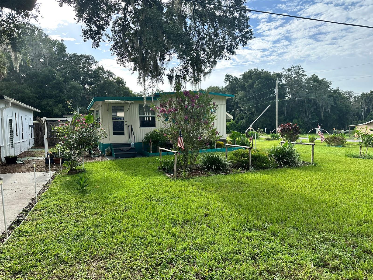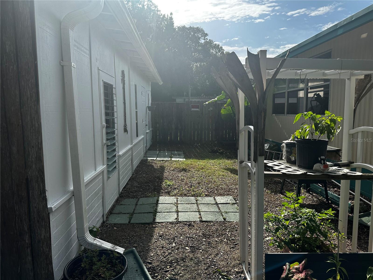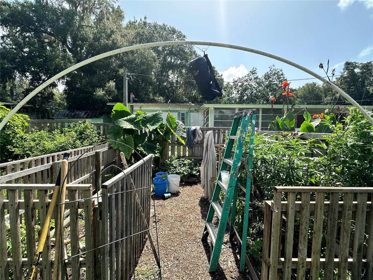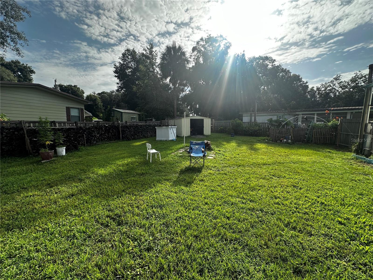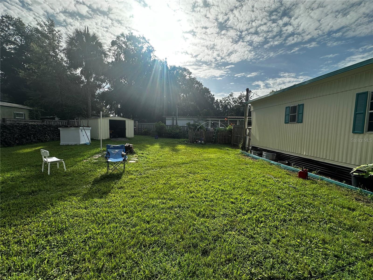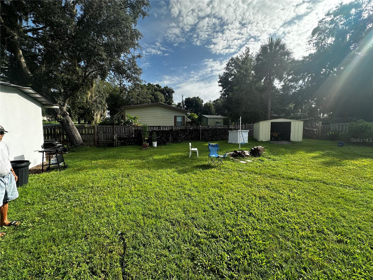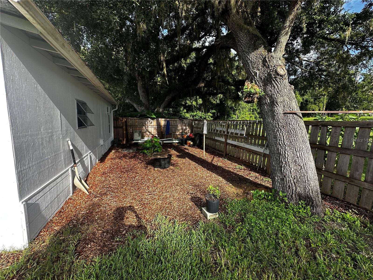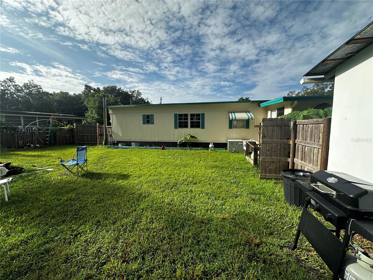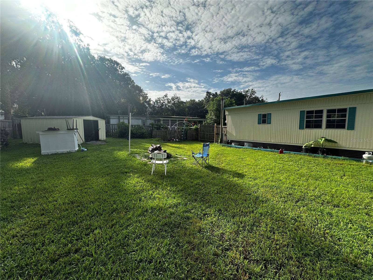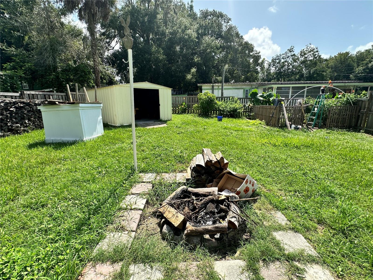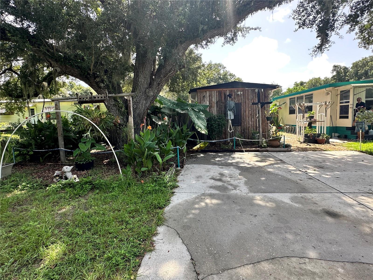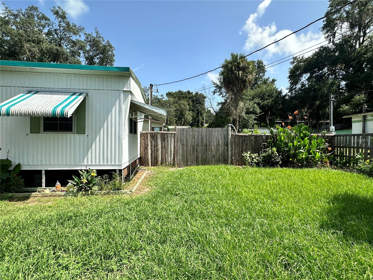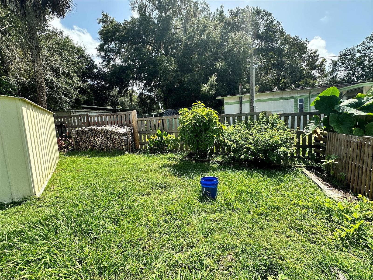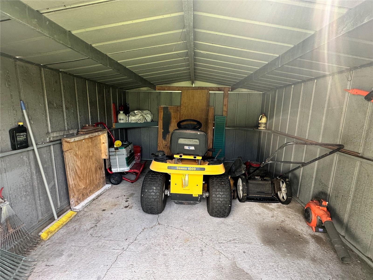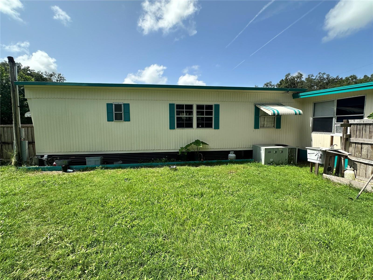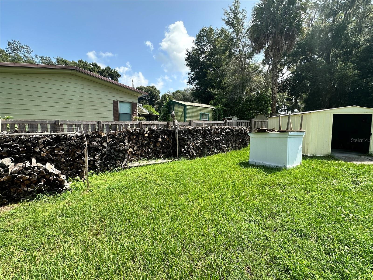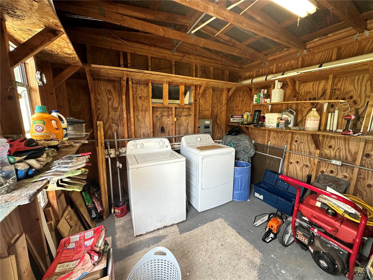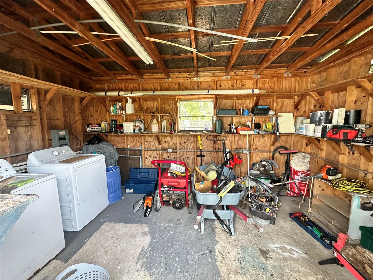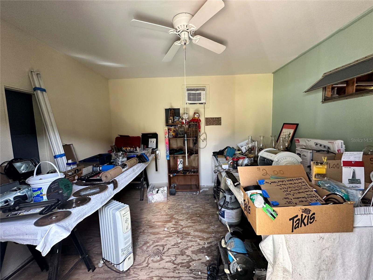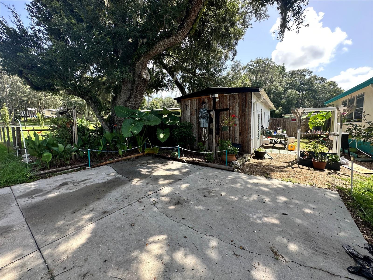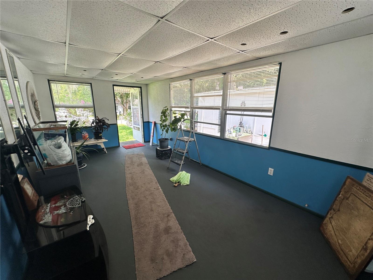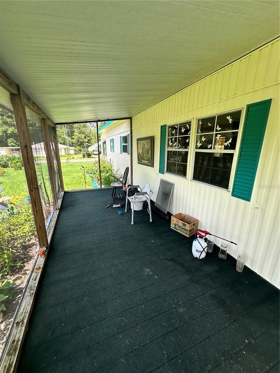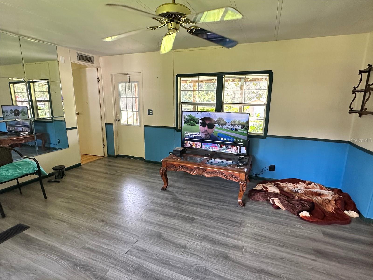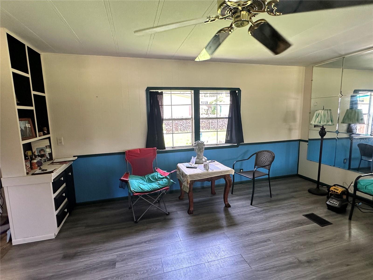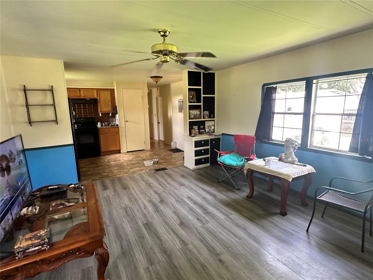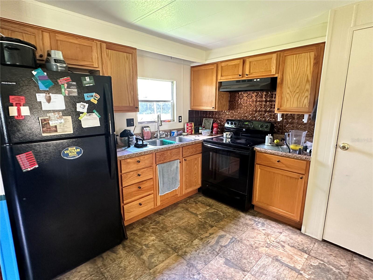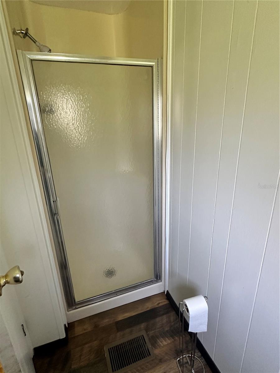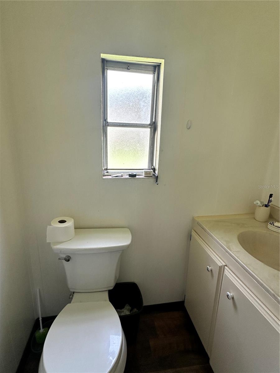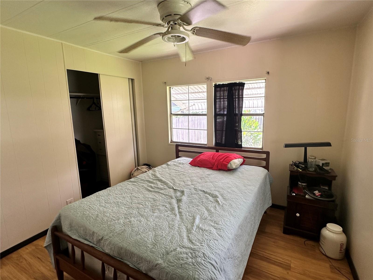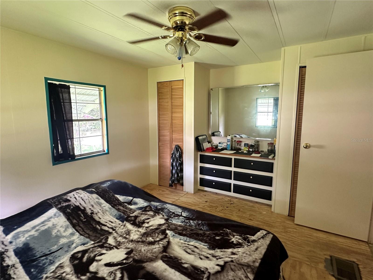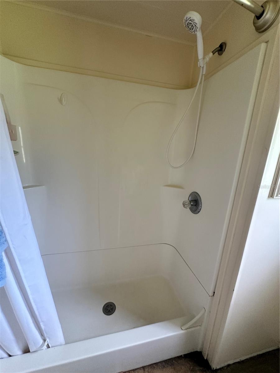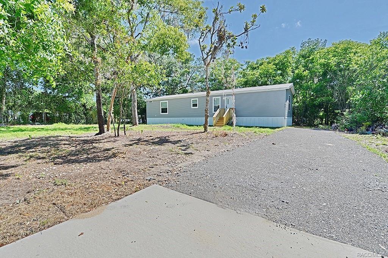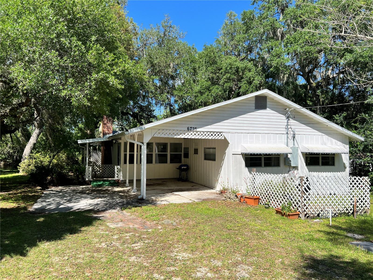7951 Partridge Lane, FLORAL CITY, FL 34436
Property Photos

Would you like to sell your home before you purchase this one?
Priced at Only: $159,900
For more Information Call:
Address: 7951 Partridge Lane, FLORAL CITY, FL 34436
Property Location and Similar Properties
- MLS#: OM685343 ( Residential )
- Street Address: 7951 Partridge Lane
- Viewed: 25
- Price: $159,900
- Price sqft: $204
- Waterfront: No
- Year Built: 1977
- Bldg sqft: 784
- Bedrooms: 2
- Total Baths: 2
- Full Baths: 2
- Days On Market: 134
- Additional Information
- Geolocation: 28.7284 / -82.3021
- County: CITRUS
- City: FLORAL CITY
- Zipcode: 34436
- Subdivision: Pine Lake
- Elementary School: Floral City Elementary School
- Middle School: Inverness Middle School
- High School: Citrus High School
- Provided by: REMAX REALTY ONE
- Contact: Louis Miele
- 352-795-2441

- DMCA Notice
-
DescriptionWelcome to this charming mobile home, featuring 2 bedrooms and 2 bathrooms, ideal for comfortable living. Recently refreshed with new interior and exterior paint, this home boasts new flooring throughout, including a sleek epoxy finish in the lanai. Nestled on a beautifully landscaped corner lot, it offers a fenced backyard, providing privacy and space for pets to roam freely. Additionally, the backyard hosts a lovely garden and three versatile outbuildings, Shed/Utility, Studio/Office, Workshop/Storage. This home is a delightful blend of comfort, style, and functionality.
Payment Calculator
- Principal & Interest -
- Property Tax $
- Home Insurance $
- HOA Fees $
- Monthly -
Features
Building and Construction
- Covered Spaces: 0.00
- Exterior Features: Garden, Storage
- Fencing: Fenced, Wood
- Flooring: Hardwood
- Living Area: 784.00
- Other Structures: Shed(s), Storage, Workshop
- Roof: Metal
Land Information
- Lot Features: Corner Lot, Paved
School Information
- High School: Citrus High School
- Middle School: Inverness Middle School
- School Elementary: Floral City Elementary School
Garage and Parking
- Garage Spaces: 0.00
- Parking Features: Driveway
Eco-Communities
- Water Source: Well
Utilities
- Carport Spaces: 0.00
- Cooling: Other
- Heating: Other
- Pets Allowed: Cats OK, Dogs OK
- Sewer: Septic Tank
- Utilities: Cable Available, Sewer Available, Water Available
Finance and Tax Information
- Home Owners Association Fee: 0.00
- Net Operating Income: 0.00
- Tax Year: 2023
Other Features
- Appliances: Cooktop, Dryer, Washer
- Country: US
- Interior Features: Ceiling Fans(s)
- Legal Description: PINE LAKE PB 4 PG 67 LOTS 39 & 40 BLK J
- Levels: One
- Area Major: 34436 - Floral City
- Occupant Type: Owner
- Parcel Number: 1861772
- Views: 25
- Zoning Code: CLRMH
Similar Properties



