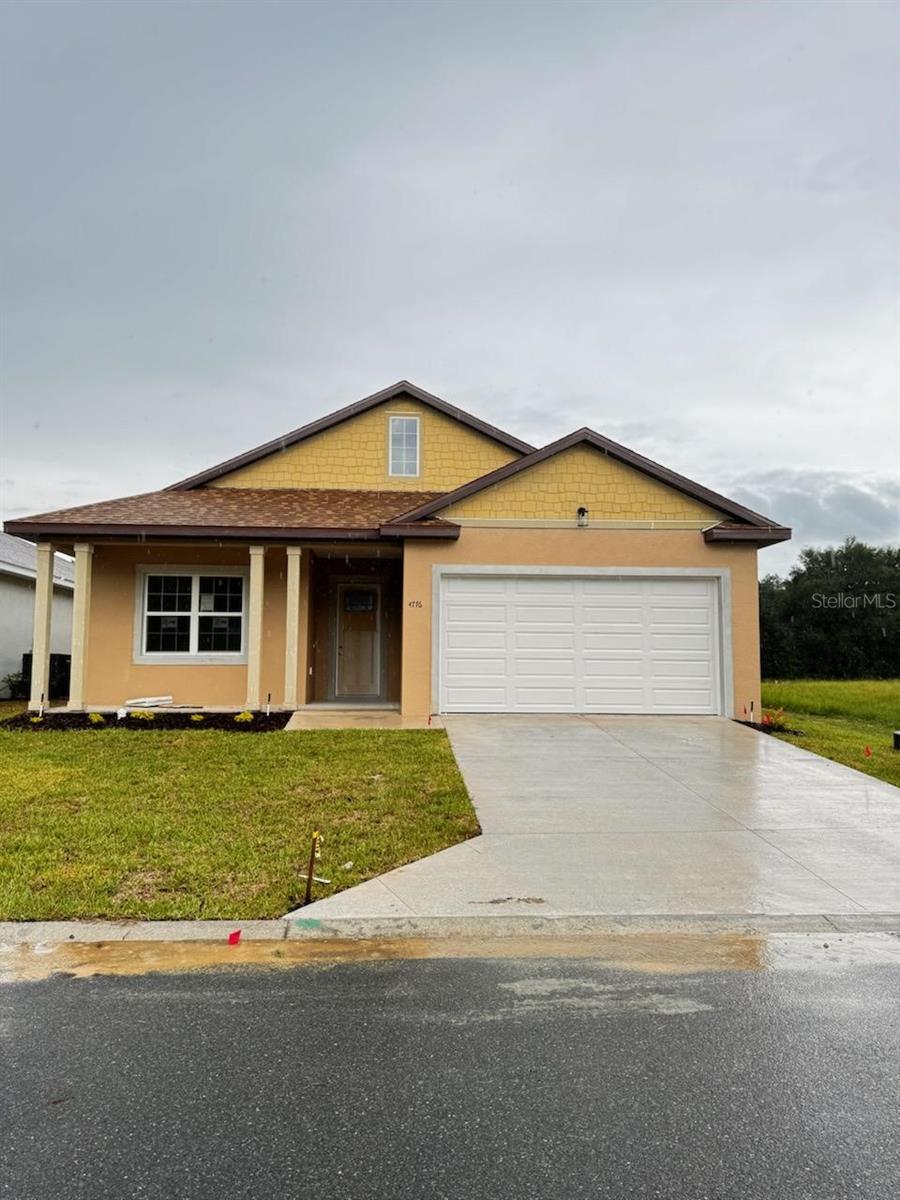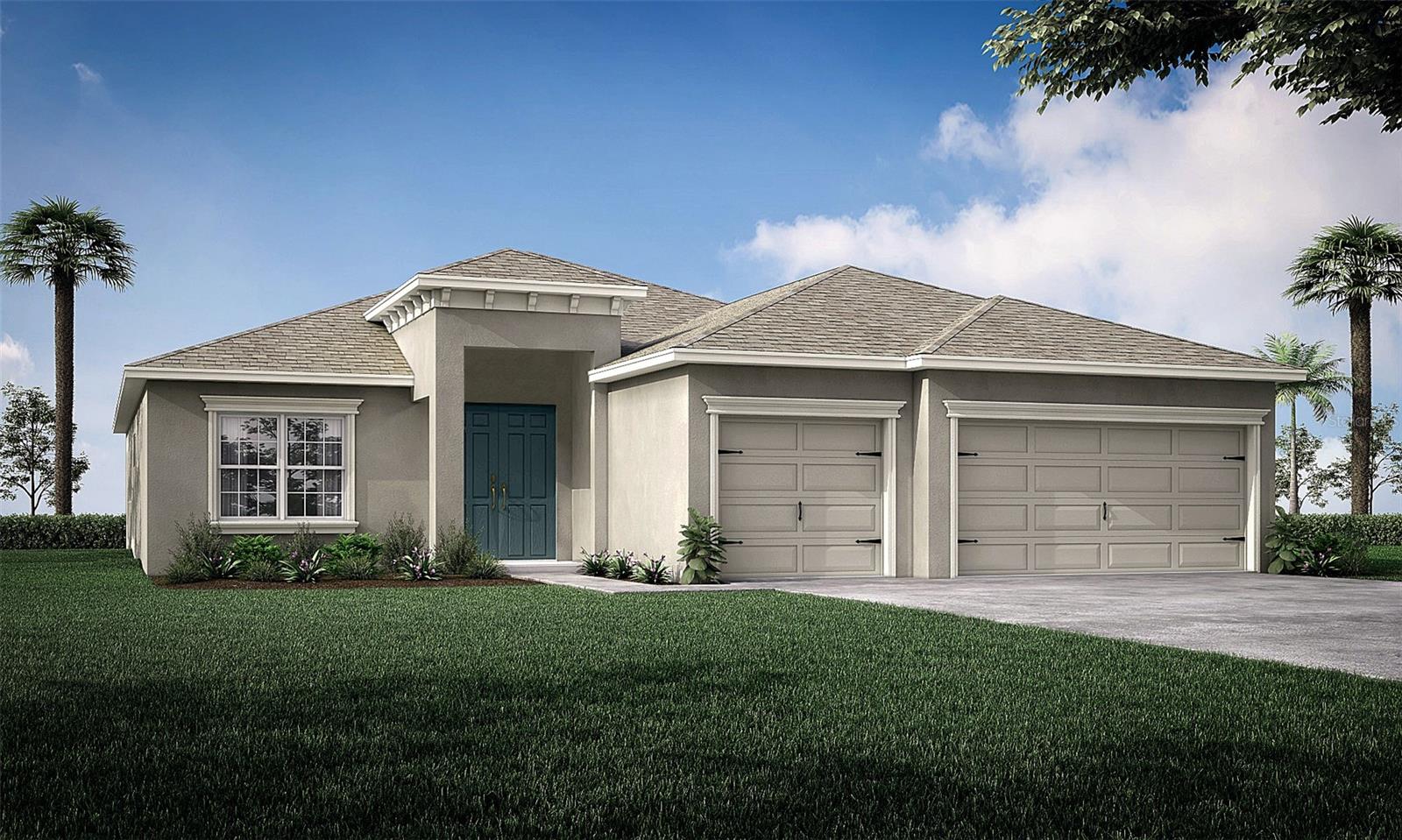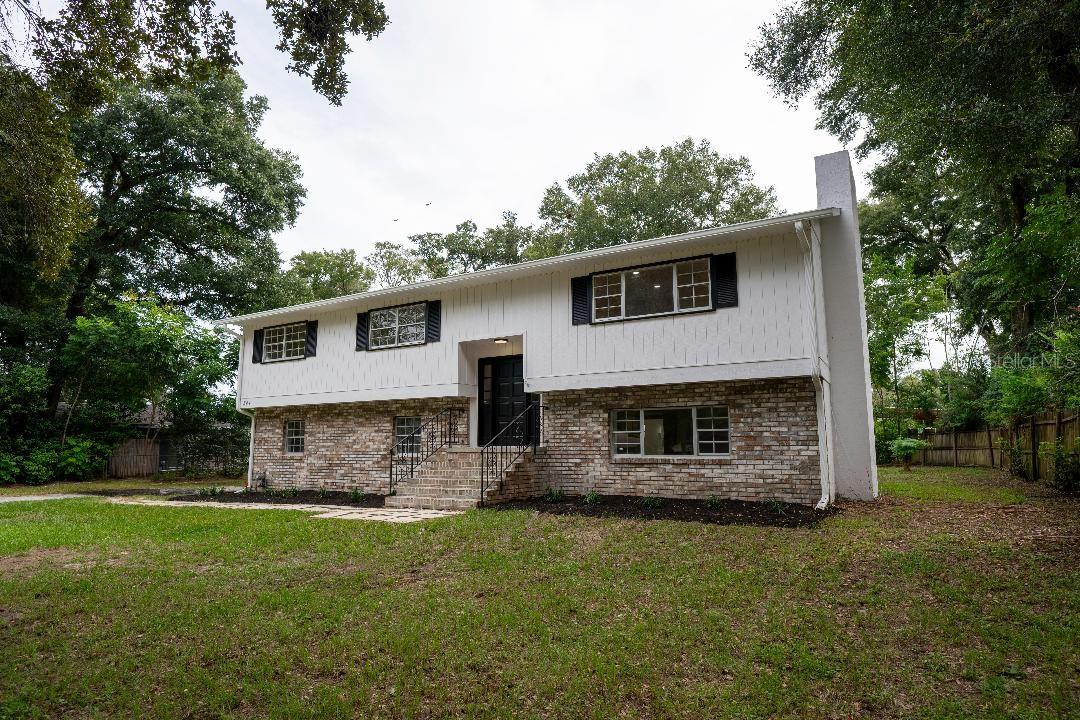4776 25th Loop, OCALA, FL 34480
Property Photos

Would you like to sell your home before you purchase this one?
Priced at Only: $315,900
For more Information Call:
Address: 4776 25th Loop, OCALA, FL 34480
Property Location and Similar Properties
- MLS#: OM685704 ( Residential )
- Street Address: 4776 25th Loop
- Viewed: 63
- Price: $315,900
- Price sqft: $133
- Waterfront: No
- Year Built: 2024
- Bldg sqft: 2373
- Bedrooms: 3
- Total Baths: 2
- Full Baths: 2
- Garage / Parking Spaces: 2
- Days On Market: 125
- Additional Information
- Geolocation: 29.1625 / -82.0691
- County: MARION
- City: OCALA
- Zipcode: 34480
- Subdivision: Magnolia Villas East
- Elementary School: Maplewood Elementary School M
- Middle School: Osceola Middle School
- High School: Forest High School
- Provided by: MAJESTIC OAKS REALTY
- Contact: Blaine Villarreal
- 352-274-6224

- DMCA Notice
-
DescriptionUnder Construction. Now accepting Cryptocurrency! Welcome to your new home in a sought after gated community! This stunning Newly built home offers modern living with top notch amenities. Featuring three bedrooms and two bathrooms, the open concept layout is perfect for both relaxation and entertaining. The gourmet kitchen boasts stainless steel appliances and quartz countertops. With an ample amount of storage space with the array of kitchen cabinets to large walk in pantry and storage closets will not disappoint. Benefit from the security and exclusivity of the gated community. Conveniently located just 5.3 miles from Downtown Ocala. Don't miss this opportunity! Please ask about the other homes in the community that are also available.
Payment Calculator
- Principal & Interest -
- Property Tax $
- Home Insurance $
- HOA Fees $
- Monthly -
Features
Building and Construction
- Builder Model: Athena
- Builder Name: Next Dimension Builders
- Covered Spaces: 0.00
- Exterior Features: Irrigation System, Private Mailbox, Sidewalk
- Flooring: Carpet, Ceramic Tile, Luxury Vinyl
- Living Area: 1706.00
- Roof: Shingle
Property Information
- Property Condition: Under Construction
School Information
- High School: Forest High School
- Middle School: Osceola Middle School
- School Elementary: Maplewood Elementary School-M
Garage and Parking
- Garage Spaces: 2.00
Eco-Communities
- Water Source: Public
Utilities
- Carport Spaces: 0.00
- Cooling: Central Air
- Heating: Electric
- Pets Allowed: Yes
- Sewer: Public Sewer
- Utilities: Sewer Connected, Underground Utilities, Water Connected
Finance and Tax Information
- Home Owners Association Fee: 76.00
- Net Operating Income: 0.00
- Tax Year: 2023
Other Features
- Appliances: Convection Oven, Dishwasher, Disposal, Electric Water Heater, Microwave, Range, Refrigerator
- Association Name: Leland Management
- Country: US
- Interior Features: Ceiling Fans(s), Eat-in Kitchen, High Ceilings, Open Floorplan, Solid Surface Counters, Walk-In Closet(s)
- Legal Description: SEC 25 TWP 15 RGE 22 PLAT BOOK 010 PAGE 164 MAGNOLIA VILLAS EAST BLK B LOT 3
- Levels: One
- Area Major: 34480 - Ocala
- Occupant Type: Vacant
- Parcel Number: 29722-002-03
- Views: 63
- Zoning Code: PD05
Similar Properties
Nearby Subdivisions
Arbors
Bellechase Cedars
Bellechase Laurels
Bellechase Oak Hammock
Bellechase Villas
Bellechase Willows
Bellechase Woodlands
Carriage Trail
Carriage Trail Un 02
Citrus Park
Clines Add
Cooperleaf
Copperleaf
Country Club Farms A Hamlet
Country Clubocala Un 01
Country Clubocala Un 02
Country Clubocala Un I
Country Estate
Dalton Woods
Falls Of Ocala
Florida Orange Grove Corp
Hawks 02
Hawks Lndg
Hi Cliff Heights
Hicliff Heights
Huntington
Indian Mdws
Indian Pine
Indian Pines
Indian Pines Add 01
Indian Pines V
Kozicks
Legendary Trails
Legendary Trls
Magnolia Forest
Magnolia Manor
Magnolia Pointe Ph 01
Magnolia Pointe Ph 2
Magnolia Villa East
Magnolia Villas East
Magnolia Villas West
Mcateer Acres First Add
Montague
No Sub
No Subdivision
None
Oak Hill
Ocala
Quail Rdg
Sabal Park
Shadow Woods Second Add
Silver Spgs Shores 10
Silver Spgs Shores 24
Silver Spgs Shores 25
Silver Spgs Shores Un 24
Silver Spgs Shores Un 25
Silver Spgs Shores Un 55
Silver Springs Shores
Sleepy Hollow
South Oak
Summercrest
Summerton South
Sun Tree
Turning Hawk Ranch Un 02
Vinings
Westgate
Whisper Crest
Whispering Pines Add Lts 294 2
Willow Oaks Un 01
Wineberry









