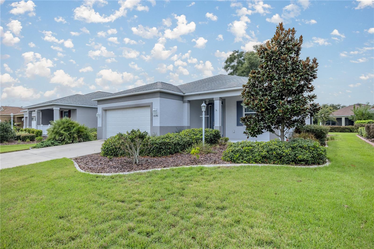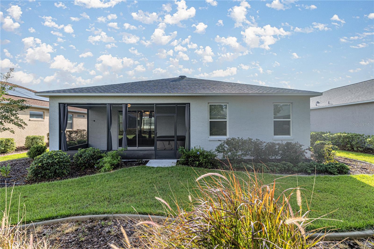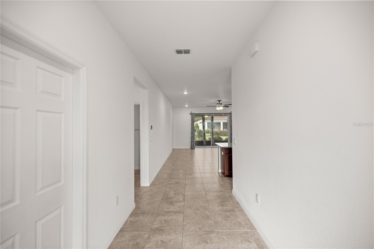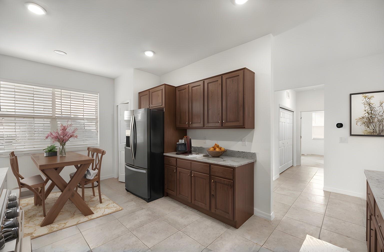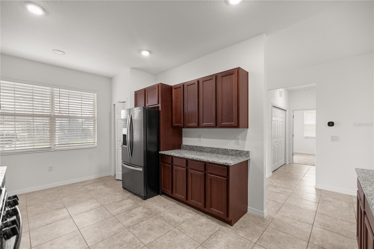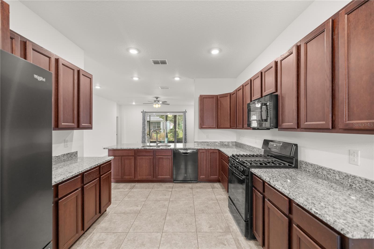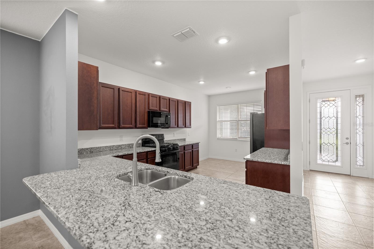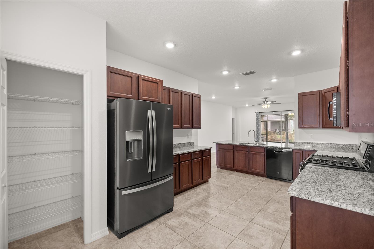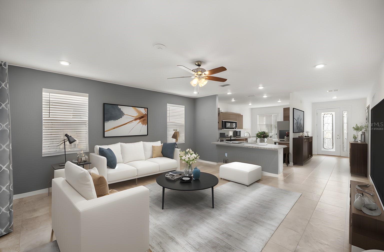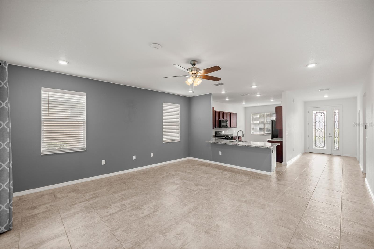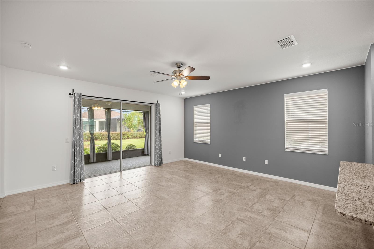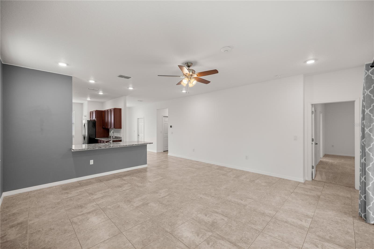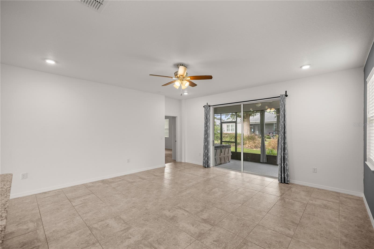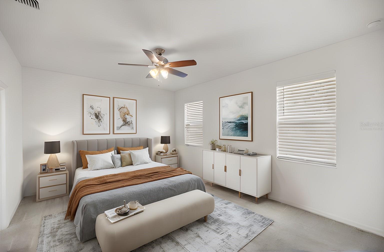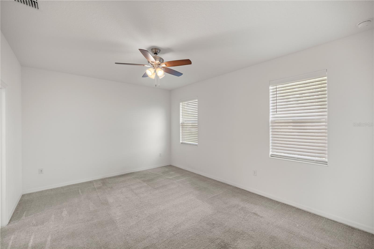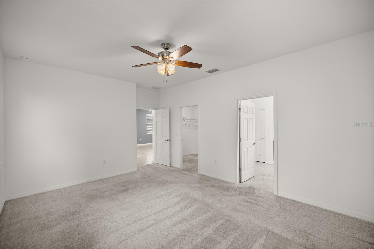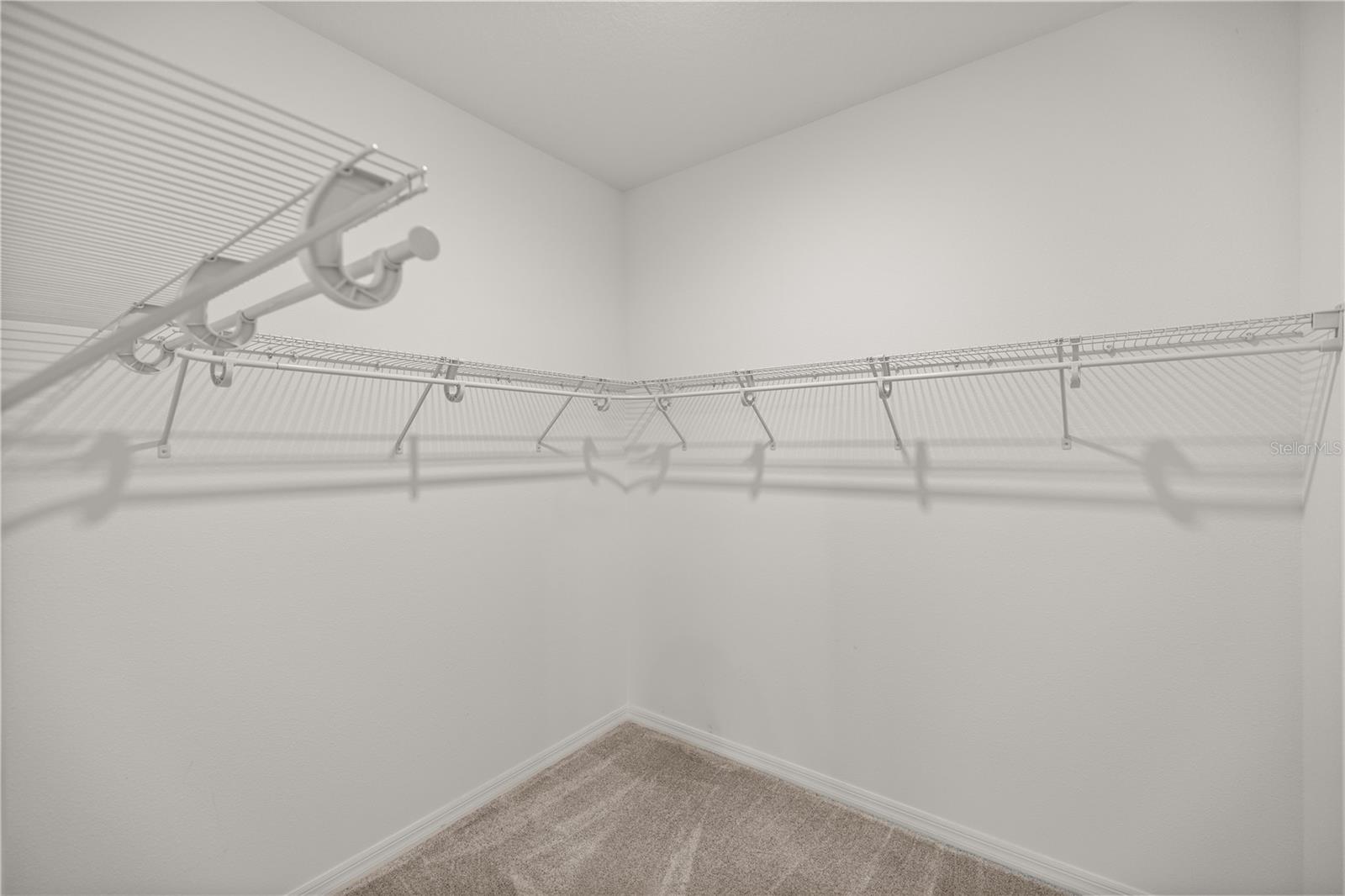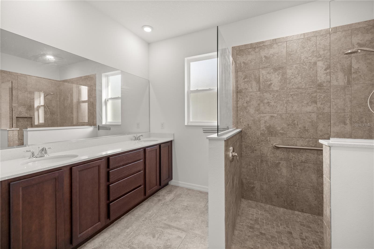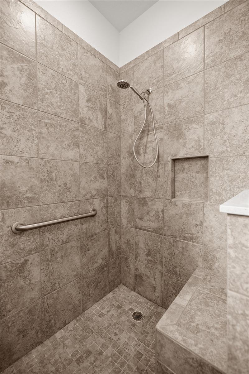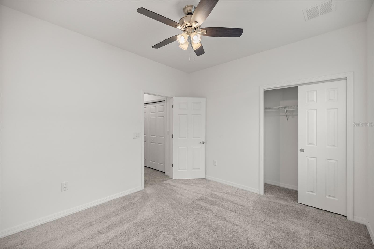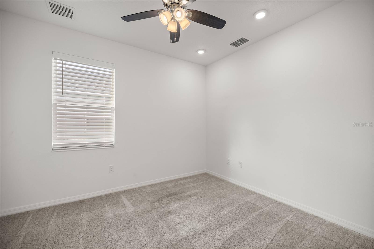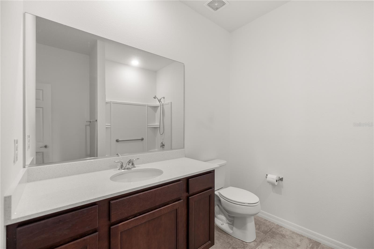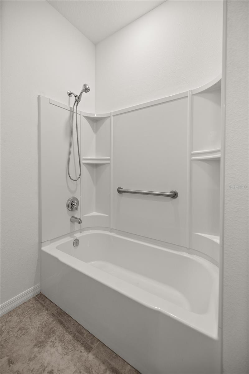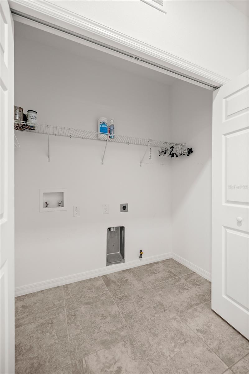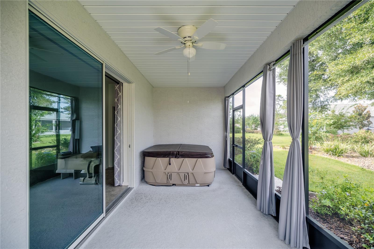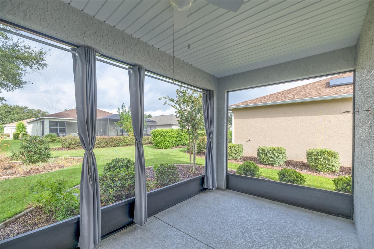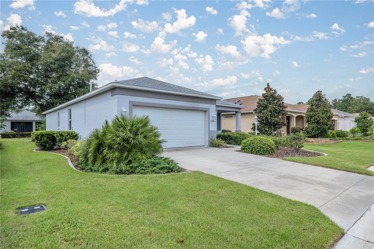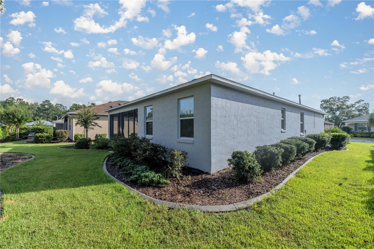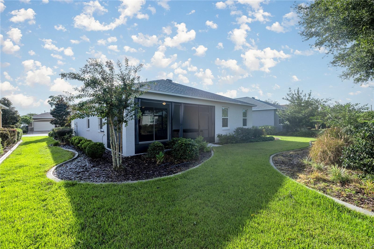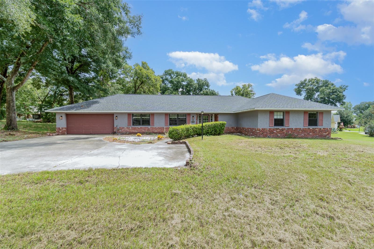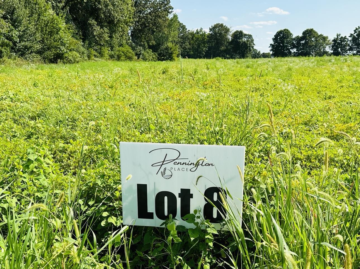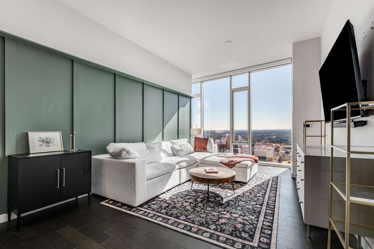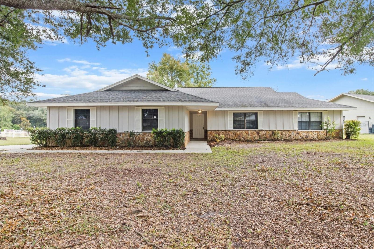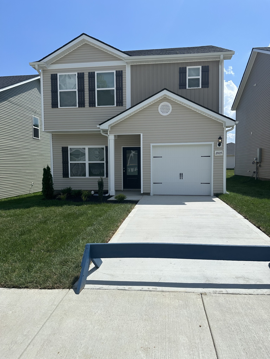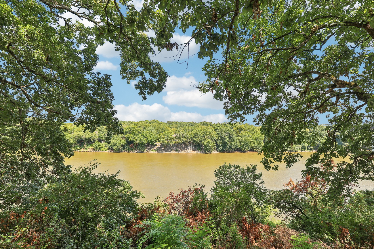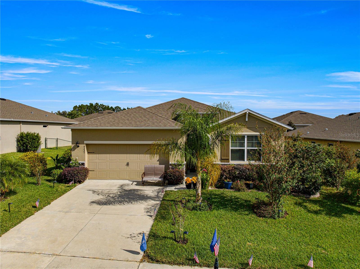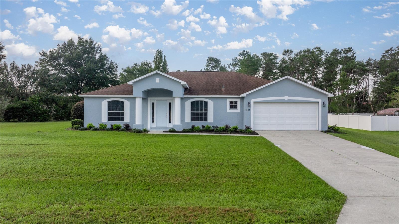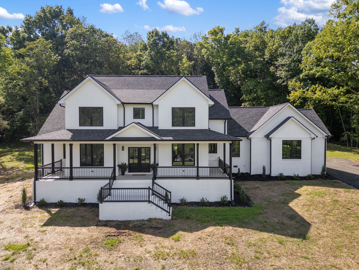8546 79th Avenue, OCALA, FL 34476
Property Photos
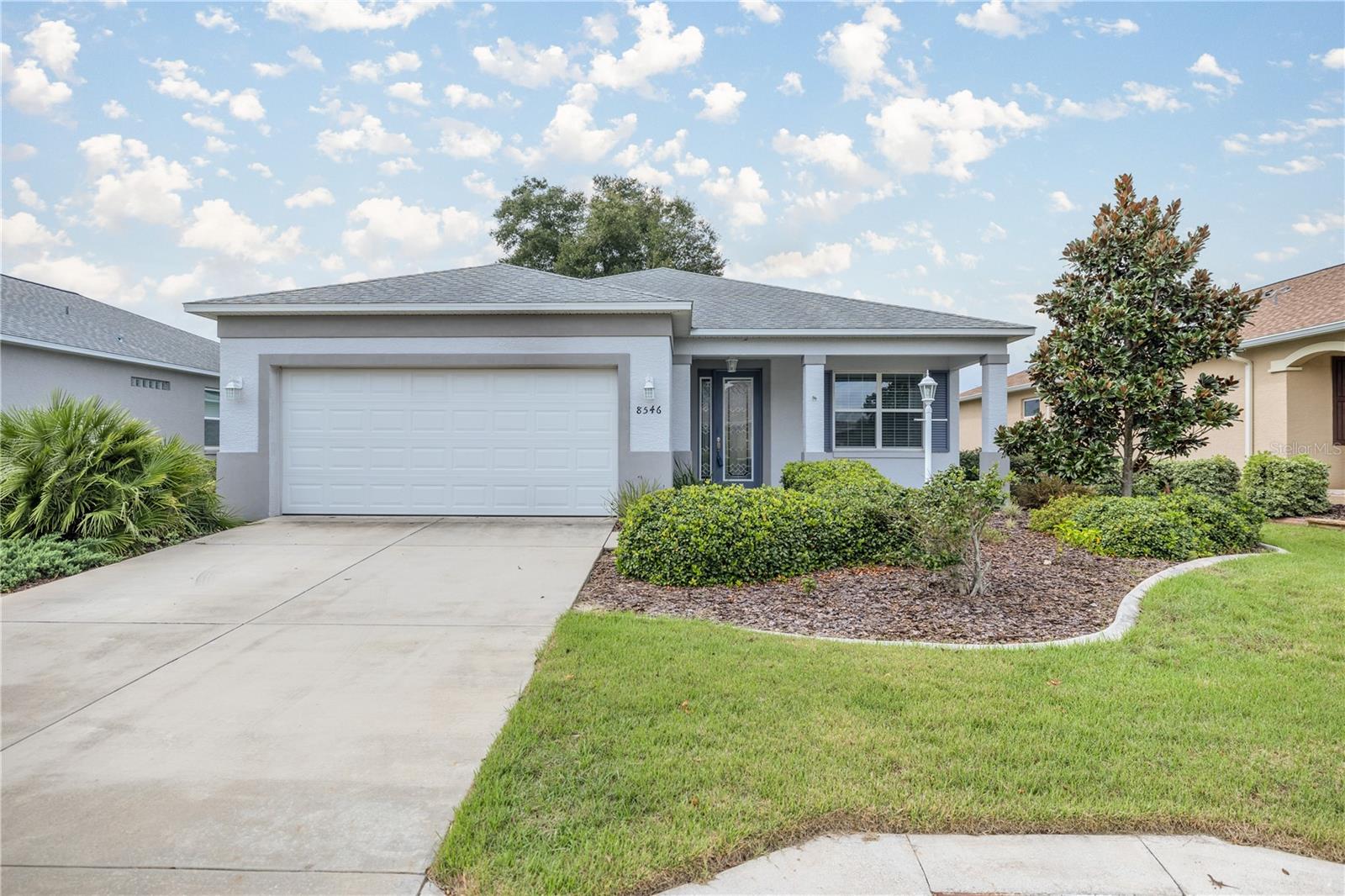
Would you like to sell your home before you purchase this one?
Priced at Only: $302,900
For more Information Call:
Address: 8546 79th Avenue, OCALA, FL 34476
Property Location and Similar Properties
- MLS#: OM686763 ( Residential )
- Street Address: 8546 79th Avenue
- Viewed: 23
- Price: $302,900
- Price sqft: $155
- Waterfront: No
- Year Built: 2019
- Bldg sqft: 1960
- Bedrooms: 2
- Total Baths: 2
- Full Baths: 2
- Garage / Parking Spaces: 2
- Days On Market: 108
- Additional Information
- Geolocation: 29.0988 / -82.2511
- County: MARION
- City: OCALA
- Zipcode: 34476
- Subdivision: Indigo East
- Elementary School: Hammett Bowen Jr. Elementary
- Middle School: Liberty Middle School
- High School: West Port High School
- Provided by: REMAX/PREMIER REALTY
- Contact: Jennifer VanPelt
- 352-732-3222

- DMCA Notice
-
DescriptionSmart house!!! Hard wired! Alexa turn on the lights. Alexa lock the front door. . Alexa... Control the thermostat by your voice. Hunches reminds you to lock the door, turn off the lights and amazon package delivery notifications & reminders! Keep your home and family safe with these added features. You really can have it all. Live in a neighborhood any one would want to live. Its that hometown feel in the heart of ocala. . Come see why so many neighbors found their forever homes here... Maybe its the coffee club ("the lanai group") that meets 2x week, just to catch up or.. Maybe its the neighborhood block party for no special occasion. Walk your dog or wave to a neighbor, come see why this location is bar far the best. Looks and feels brand new, with the upgrades you are looking for. . Don't miss this meticulously maintained smart home (aster model) on a charming street! Enjoy the fantastic amenities this sought after community offers, from driving your golf cart to the shopping center, 2 pools, fitness center, 2 clubhouses, and more. Step inside through the stunning 8' tall lead glass door w/ side window, welcoming you to an oversized foyer that flows into the open living area w/8' sliders. Perfect for entertaining. The chef's kitchen features granite counters with an elongated "peninsula" for added space. Stainless steel ,deep prep sink with luxury chef's faucet! There's abundant solid wood cabinetry, upgraded ss appliances, a gas stovetop, convection oven, and microwave. All with a lovely view of the blooming mature landscaping. . Retreat to the spacious primary bedroom, complete with a deep walk in closet & an ensuite bathroom featuring double vanities and a walk in tiled shower. Ideal for relaxation. The home boasts high quality carpets with deluxe padding, perfect to soothe tired feet. Offers a large closets with plenty of additional storage. Enjoy comfort year round with hunter ceiling fans throughout. Relax knowing it is quality built with well insulated construction, resulting in super low electric bills!!. All windows feature levolor 2" blinds, and 8' upgraded sliding glass doors has premium tint. Relax on the lanai in your own spa. Curtains can be drawn for extra privacy. The garage is plumbed for hot & cold water for easy install of utility sink... Or add a second refrigerator ( with ice maker) for parties and holidays. This home is truly a gem. Reinforced steel construction block construction with added reinforced steel garage door. Energy features throughout! Too many upgrades & extras to list. Private tours available everyday, with appointment! . Call today. **see video for more upgrades and exciting details of this unique home. **
Payment Calculator
- Principal & Interest -
- Property Tax $
- Home Insurance $
- HOA Fees $
- Monthly -
Features
Building and Construction
- Builder Model: Aster
- Builder Name: Ken Colen
- Covered Spaces: 0.00
- Exterior Features: Private Mailbox, Sliding Doors
- Flooring: Carpet, Ceramic Tile
- Living Area: 1497.00
- Roof: Shingle
Land Information
- Lot Features: Cleared, In County, Landscaped, Level
School Information
- High School: West Port High School
- Middle School: Liberty Middle School
- School Elementary: Hammett Bowen Jr. Elementary
Garage and Parking
- Garage Spaces: 2.00
- Parking Features: Driveway, Garage Door Opener
Eco-Communities
- Water Source: Private
Utilities
- Carport Spaces: 0.00
- Cooling: Central Air
- Heating: Electric, Heat Pump
- Pets Allowed: Cats OK, Dogs OK
- Sewer: Private Sewer
- Utilities: Cable Connected, Electricity Connected, Fiber Optics, Natural Gas Connected, Sewer Connected, Street Lights, Underground Utilities, Water Connected
Amenities
- Association Amenities: Clubhouse, Fence Restrictions, Fitness Center, Gated, Lobby Key Required, Pool, Spa/Hot Tub, Trail(s)
Finance and Tax Information
- Home Owners Association Fee Includes: Common Area Taxes, Pool, Insurance, Internet, Recreational Facilities, Trash
- Home Owners Association Fee: 223.04
- Net Operating Income: 0.00
- Tax Year: 2023
Other Features
- Appliances: Convection Oven, Dishwasher, Disposal, Exhaust Fan, Gas Water Heater, Microwave, Range, Refrigerator
- Association Name: Lori Sands
- Association Phone: 352-873-0848
- Country: US
- Furnished: Unfurnished
- Interior Features: Attic Fan, Ceiling Fans(s), High Ceilings, Living Room/Dining Room Combo, Open Floorplan, Primary Bedroom Main Floor, Smart Home, Solid Surface Counters, Solid Wood Cabinets, Split Bedroom, Stone Counters, Thermostat, Walk-In Closet(s), Window Treatments
- Legal Description: SEC 18 TWP 16 RGE 21 PLAT BOOK 013 PAGE 079 INDIGO EAST SOUTH PH II LOT 215
- Levels: One
- Area Major: 34476 - Ocala
- Occupant Type: Vacant
- Parcel Number: 3566-002-215
- Style: Florida
- Views: 23
- Zoning Code: PUD
Similar Properties
Nearby Subdivisions
0
Bahia Oaks
Bahia Oaks Un 5
Brookhaven
Brookhaven Ph 1
Brookhaven Ph 2
Cherrywood
Cherrywood Estate
Cherrywood Estate Phase 5b
Cherrywood Estates
Cherrywood Estates Phase 6b Bl
Cherrywood Preserve
Churchill Farms
Copperleaf
Countryside Farms
Emerald Point
Fountainsoak Run Ph Ii
Freedom Crossing Preserve Ph2
Freedom Xings Preserve Ph 2
Green Turf Acres Tr 6
Greystone Hills
Greystone Hills Ph 2
Greystone Hills Ph One
Hardwood Trls
Harvest Mdw
Harvest Meadow
Hidden Lake
Hidden Lake 04
Hidden Lake Un 01
Hidden Lake Un 04
Hidden Lake Un Iv
Hidden Oaks
Indigo East
Indigo East Ph 1
Indigo East Ph 1 Un Aa Bb
Indigo East Ph 1 Un Gg
Indigo East Ph 1 Uns Aa Bb
Indigo East Phase 1
Indigo East South Ph 1
Indigo East Un Aa Ph 01
Jb Ranch
Jb Ranch Ph 01
Jb Ranch Sub Ph 2a
Jb Ranch Subdivision
Kings Court
Kingsland Country
Kingsland Country Estate
Kingsland Country Estate Whisp
Kingsland Country Estatemarco
Kingsland Country Estates
Kingsland Country Estates Whis
Kingsland Country Estatesmarco
Kingsland Country Ests Frst Gl
Majestic Oaks
Majestic Oaks First Add
Majestic Oaks Fourth Add
Majestic Oaks Second Add
Majestic Oaks Third Add
Marco Polo Village
Marco Polokingsland Country Es
Marion Landing
Marion Landing Un 03
Marion Lndg
Marion Lndg Ph 01
Marion Lndg Un 01
Marion Lndg Un 03
Marion Ranch
Marion Ranch Ph2
Marion Ranch Phase 2
Meadow Glenn
Meadow Glenn Un 03a
Meadow Glenn Un 05
Meadow Glenn Un 1
Meadow Glenn Un 2
Meadow Ridge
Not In Hernando
Not On List
Not On The List
Oak Manor
Oak Ridge Estate
Oak Run
Oak Run Baytree Greens
Oak Run Crescent Oaks
Oak Run Eagles Point
Oak Run Fairway Oaks
Oak Run Fairways Oaks
Oak Run Golfview
Oak Run Golfview A
Oak Run Golfview B
Oak Run Golfview Un A
Oak Run Hillside
Oak Run Laurel Oaks
Oak Run Linkside
Oak Run Park View
Oak Run Preserve Un A
Oak Run Preserve Un B
Oak Run The Fountains
Oak Run The Preserve
Oak Run Timbergate
Oak Rungolfview
Oaks At Ocala Crossing S
Oaks At Ocala Crossings South
Oaksocala Xings South Ph 1
Oaksocala Xings South Ph Two
Ocala Crossings South
Ocala Crossings South Phase Tw
Ocala Crosssings South Ph 2
Ocala Waterway Estate
Ocala Waterway Estates
Ocala Waterways Estates
Other
Palm Cay
Palm Cay 02 Rep Efpalm Ca
Palm Cay Un 02
Palm Cay Un 02 Replattracts
Palm Cay Un Ii
Palm Point
Pidgeon Park
Pioneer Ranch
Pyles
Sandy Pines
Shady Grove
Shady Road Acres
Shady Road Ranches
Spruce Creek
Spruce Creek 04
Spruce Creek 1
Spruce Creek I
Spruce Crk 02
Spruce Crk 04
Spruce Crk I
Whispering Pines Kingsland Cou
Woods Mdws East
Woods Mdws Estates Add 01
Woods Mdws Sec 01



