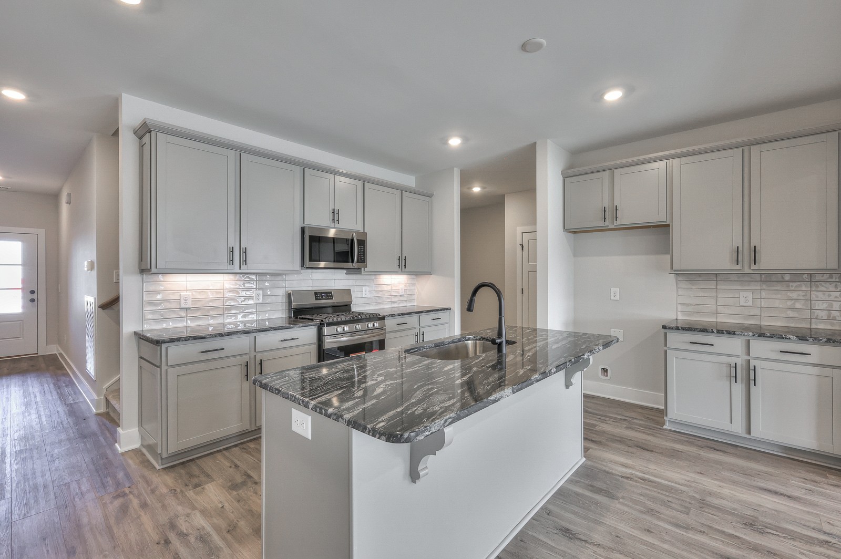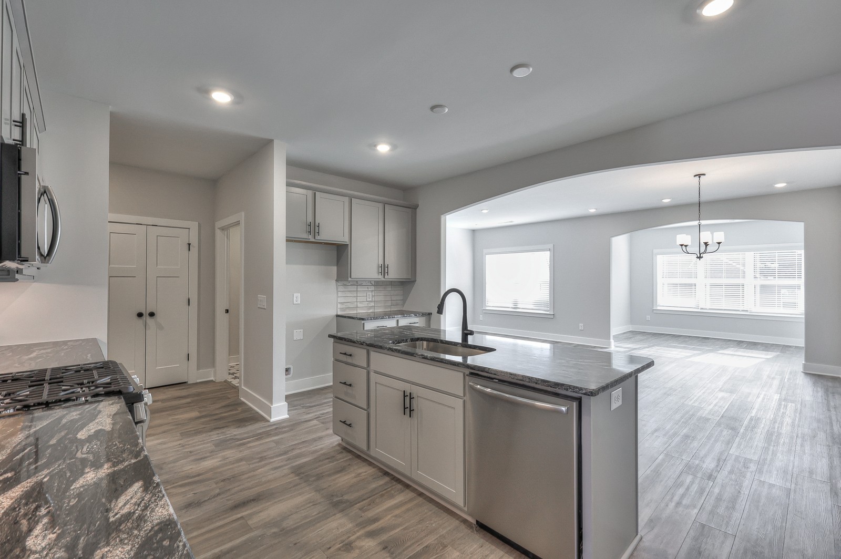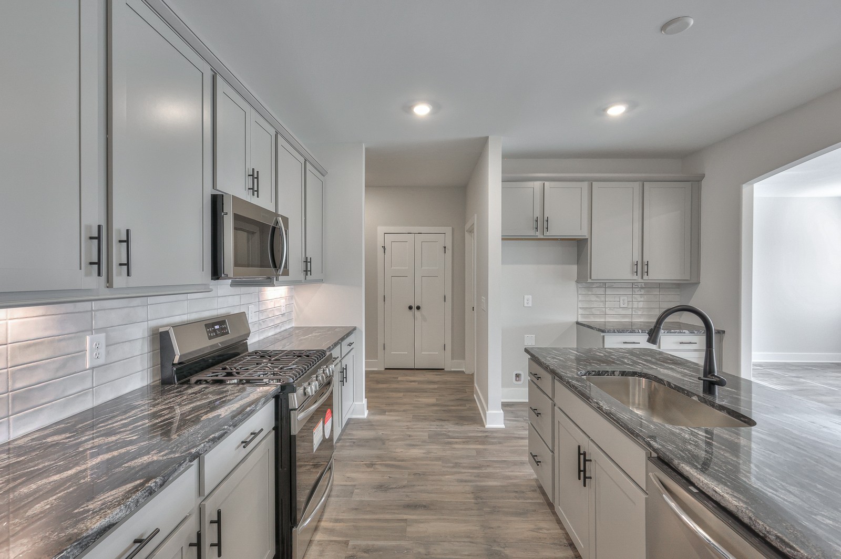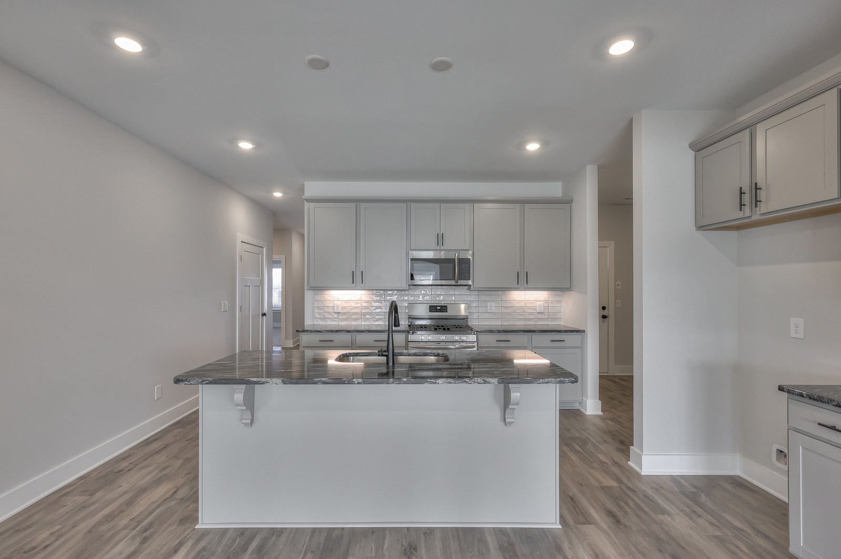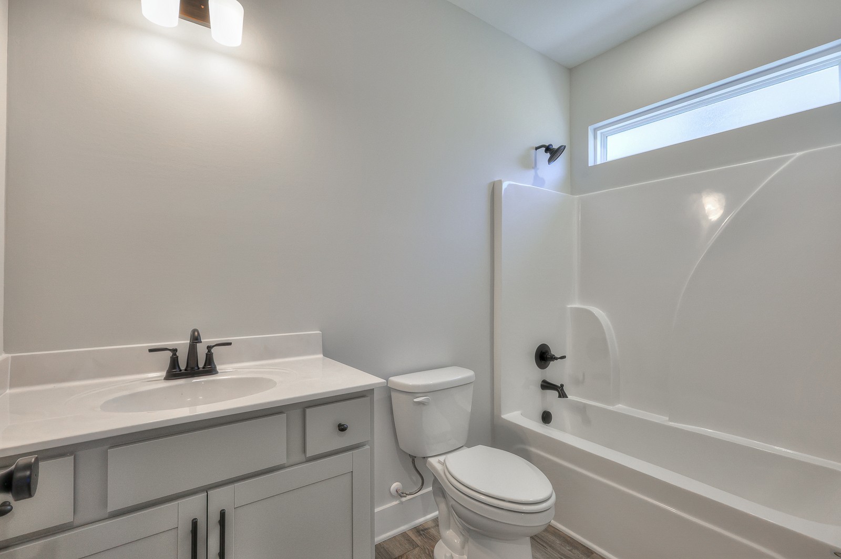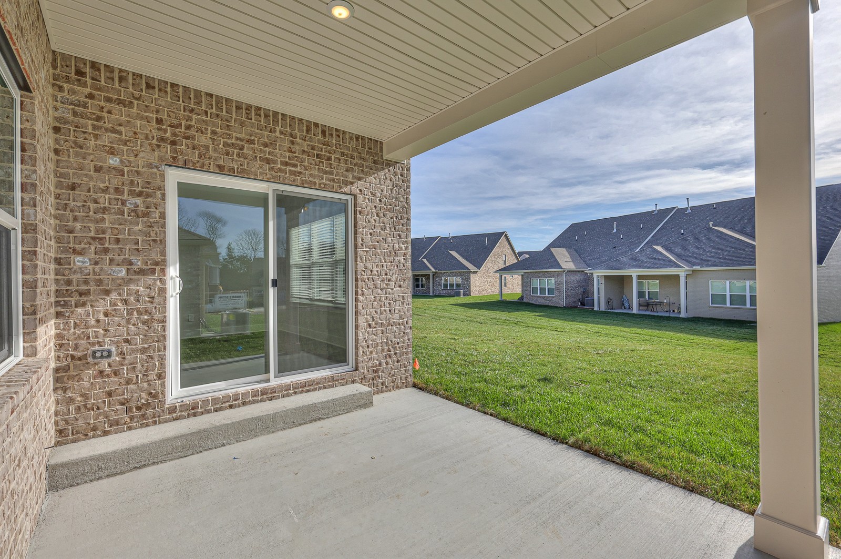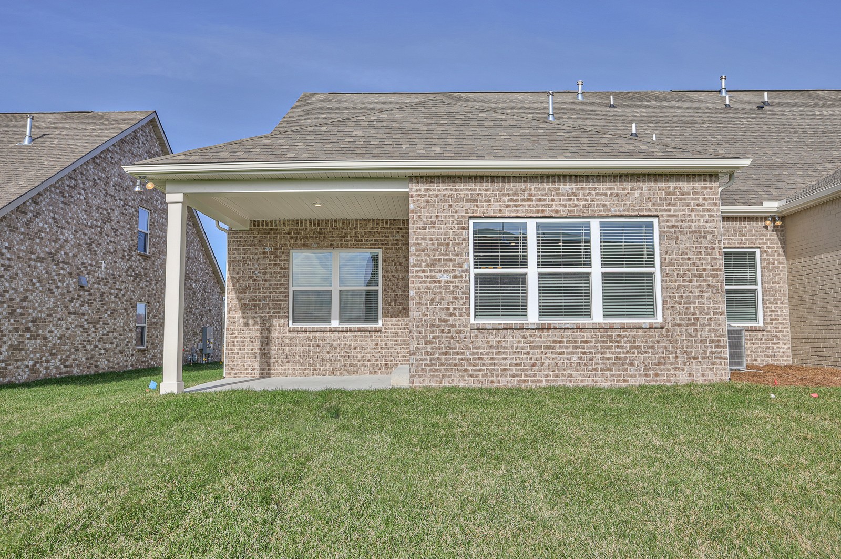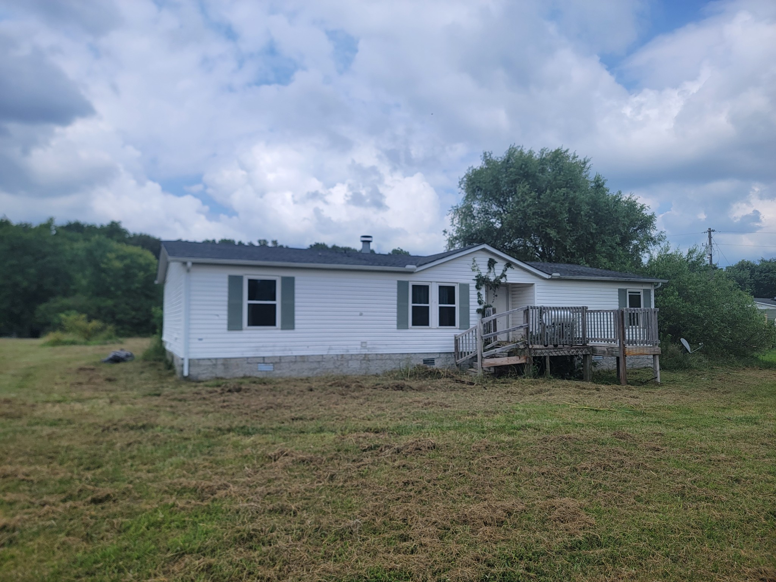8280 15th Court, OCALA, FL 34480
Property Photos
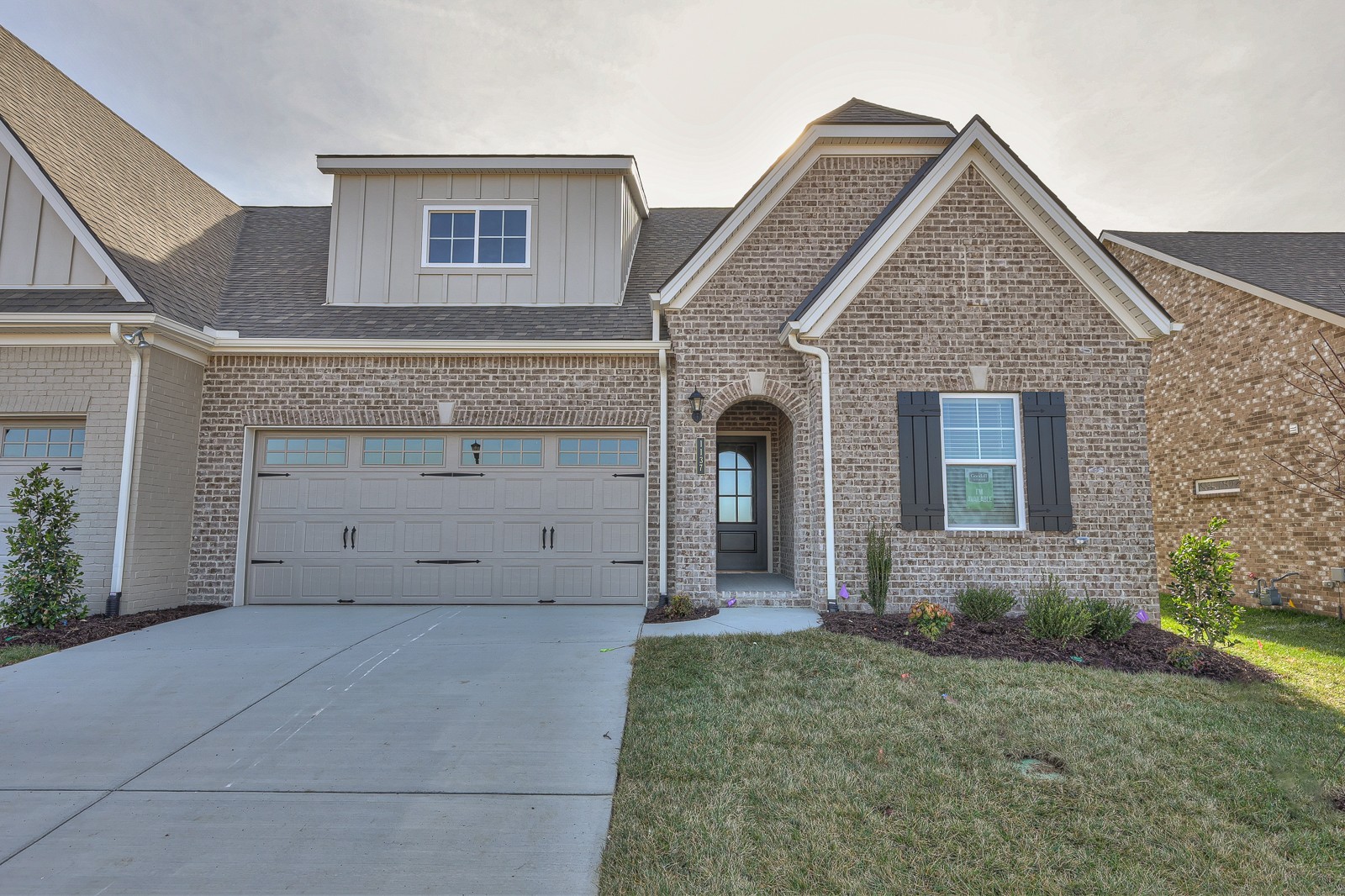
Would you like to sell your home before you purchase this one?
Priced at Only: $1,600,000
For more Information Call:
Address: 8280 15th Court, OCALA, FL 34480
Property Location and Similar Properties
- MLS#: OM687331 ( Residential )
- Street Address: 8280 15th Court
- Viewed: 82
- Price: $1,600,000
- Price sqft: $252
- Waterfront: No
- Year Built: 2001
- Bldg sqft: 6354
- Bedrooms: 4
- Total Baths: 4
- Full Baths: 3
- 1/2 Baths: 1
- Garage / Parking Spaces: 2
- Days On Market: 76
- Additional Information
- Geolocation: 29.1026 / -82.1187
- County: MARION
- City: OCALA
- Zipcode: 34480
- Subdivision: Whisper Crest
- Provided by: ROBERTS REAL ESTATE INC
- Contact: Mary Beth Elliott
- 352-351-0011

- DMCA Notice
-
DescriptionThis stunning property nestled on 3.41 acres within a gated, horse friendly community in SE Ocala combines elegance, comfort, and the opportunity to have your 4 legged friends right in your own backyard! Between the main home (3506 sq ft) and the second home (1645 sq ft) there is a combined living space of 5151 sq ft. The main home features 4 bedrooms and 3.5 baths, designed with an open floor plan that includes a family room centered around a charming stone fireplace, that flows seamlessly into the kitchen with wood cabinets and a center island surrounded by granite countertops. A cozy breakfast space just off the kitchen looks out to the newly remodeled pool and lanai. Inside, youll find wood flooring throughout the main living areas. This home also has a spacious primary suite, complete with two walk in closets featuring built ins, and a primary bath with travertine tile, dual vanities, a soaking tub and a separate shower. Best of all, it has direct access to the pool and lanai. All 3 guest bedrooms are good sized and have ample closet space. The main home also includes a formal living and dining room, plus a separate office/study. Accessible from multiple points in the home, the newly remodeled screen enclosed pool with waterfall and water features is surrounded by new pavers and covered lanai, making it the perfect space for relaxing and entertaining. Pool has electric heater and salt system. Adding to the charm, is an additional 1,645 sq ft detached home, which is currently set up as an entertainment space, complete with a built in bar, spacious living area, and a separate theater room. This versatile area could easily be transformed into a guest house, with a half bath already in place. Recent updates include fresh paint inside and out, a new roof in 2022, updated air conditioning units (5 ton in 2021 and 2.5 ton in 2018), along with new duct work. Equestrians will appreciate the 4 board fencing, making this property as horse friendly as it is beautiful. This is the perfect spot for those seeking luxury and functionality in a picturesque country setting.
Payment Calculator
- Principal & Interest -
- Property Tax $
- Home Insurance $
- HOA Fees $
- Monthly -
Features
Building and Construction
- Covered Spaces: 0.00
- Exterior Features: Irrigation System
- Flooring: Tile, Travertine, Wood
- Living Area: 5151.00
- Roof: Shingle
Garage and Parking
- Garage Spaces: 2.00
- Parking Features: Boat
Eco-Communities
- Pool Features: Chlorine Free, Gunite, Heated, In Ground, Salt Water, Screen Enclosure, Tile
- Water Source: Well
Utilities
- Carport Spaces: 0.00
- Cooling: Central Air
- Heating: Electric, Heat Pump
- Pets Allowed: Yes
- Sewer: Septic Tank
- Utilities: Cable Available, Electricity Connected, Fiber Optics, Underground Utilities
Finance and Tax Information
- Home Owners Association Fee: 2400.00
- Net Operating Income: 0.00
- Tax Year: 2023
Other Features
- Appliances: Built-In Oven, Cooktop, Dishwasher, Dryer, Electric Water Heater, Microwave, Refrigerator, Washer, Water Filtration System, Water Softener
- Association Name: Susi/Hertitage Management
- Country: US
- Furnished: Unfurnished
- Interior Features: Built-in Features, Crown Molding, Eat-in Kitchen, Open Floorplan, Primary Bedroom Main Floor, Solid Wood Cabinets, Stone Counters, Walk-In Closet(s)
- Legal Description: SEC 16 TWP 16 RGE 22 PLAT BOOK 006 PAGE 084 WHISPER CREST LOT 6
- Levels: One
- Area Major: 34480 - Ocala
- Occupant Type: Vacant
- Parcel Number: 3678-006-000
- Views: 82
- Zoning Code: A3
Similar Properties
Nearby Subdivisions
Arbors
Bellechase Laurels
Bellechase Oak Hammock
Bellechase Villas
Bellechase Willows
Bellechase Woodlands
Big Rdg Acres
Carriage Trail
Carriage Trail Un 02
Citrus Park
Clines Add
Cooperleaf
Copperleaf
Country Clubocala Un 01
Country Clubocala Un 02
Country Clubocala Un I
Country Estate
Dalton Woods
Falls Of Ocala
Florida Orange Grove Corp
Golden Glen
Hawks 02
Hawks Lndg
Hi Cliff Heights
Hicliff Heights
Indian Meadows
Indian Pine
Indian Pines
Indian Pines Add 01
Indian Pines V
Kozicks
Legendary Trls
Magnolia Forest
Magnolia Manor
Magnolia Park
Magnolia Pointe
Magnolia Pointe Ph 01
Magnolia Pointe Ph 2
Magnolia Villa East
Magnolia Villas East
Magnolia Villas West
Maplewood Area
Mcateer Acres First Add
Montague
No Sub
No Subdivision
None
Oak Hill
Oakhurst 01
Quail Rdg
Sabal Park
Shadow Woods Add 01
Shadow Woods Second Add
Silver Spgs Shores 10
Silver Spgs Shores 24
Silver Spgs Shores 25
Silver Spgs Shores Un 24
Silver Spgs Shores Un 25
Silver Spgs Shores Un 55
Silver Springs Shores
Sleepy Hollow
South Oak
Springhill Rep
Summercrest
Sun Tree
Suntree Sec 02
Turning Hawk Ranch Un 02
Vinings
Westgate
Whisper Crest
Whispering Pines Add Lts 294 2
Willow Oaks Un 01
Wineberry



