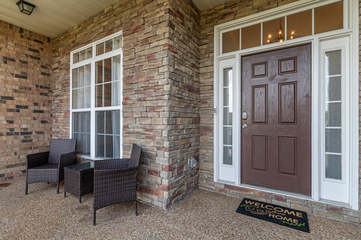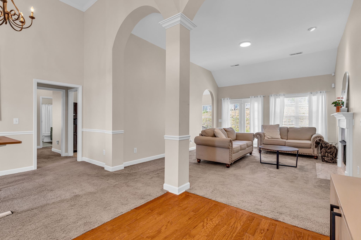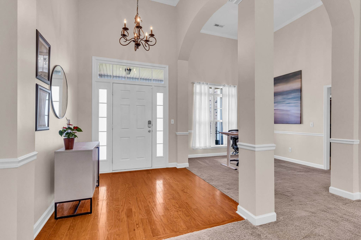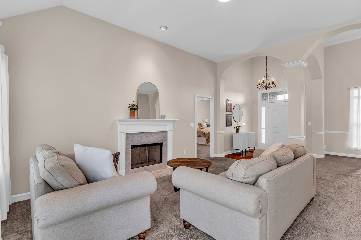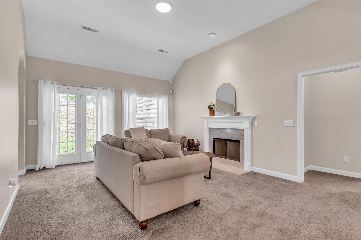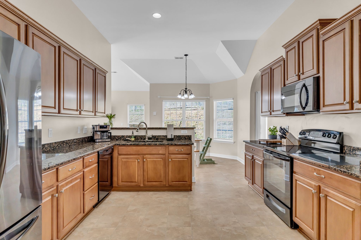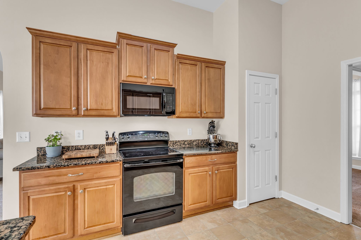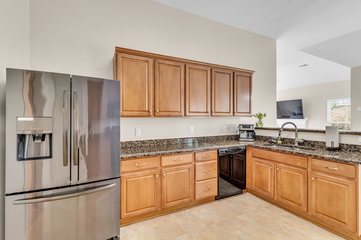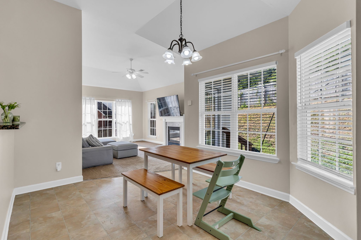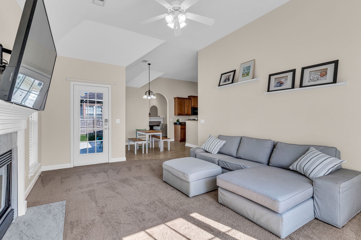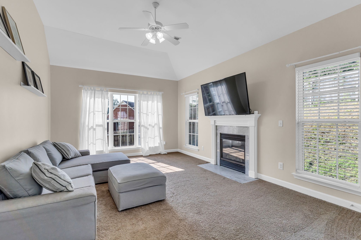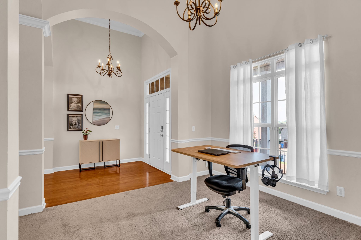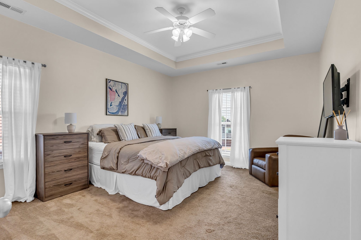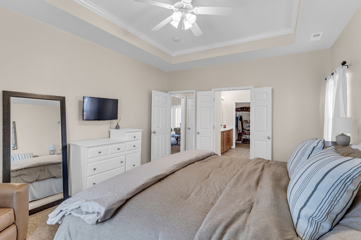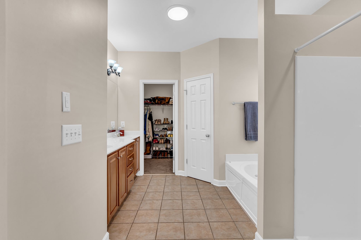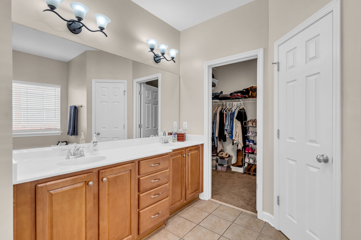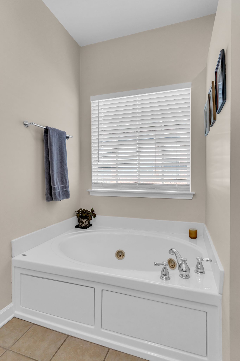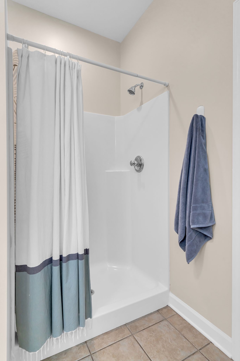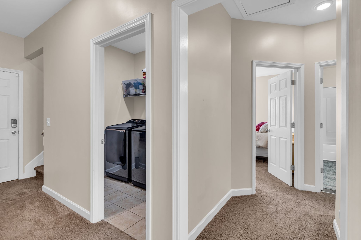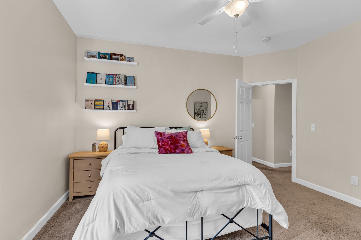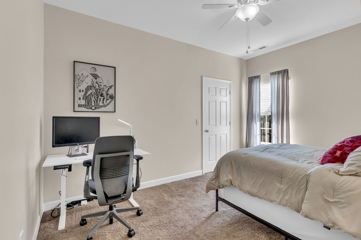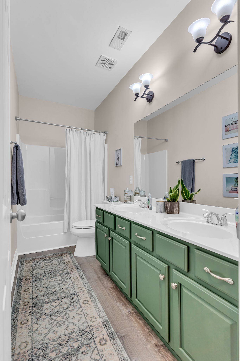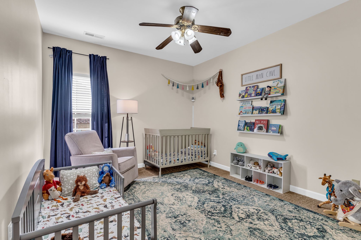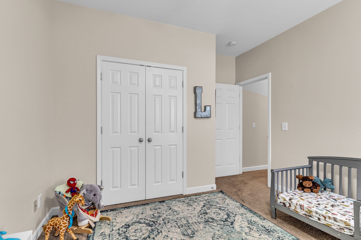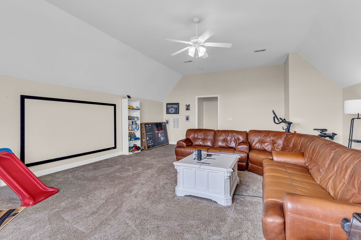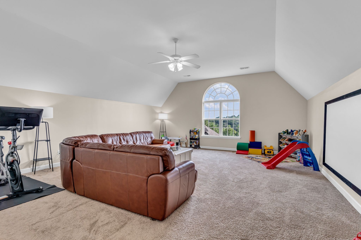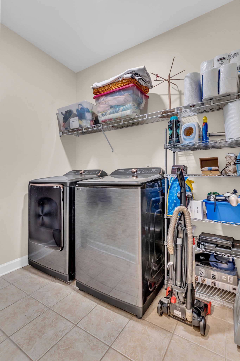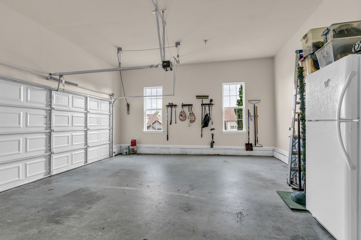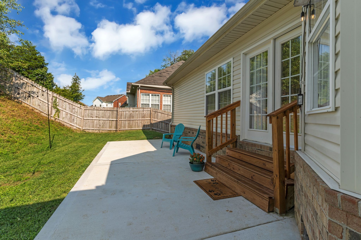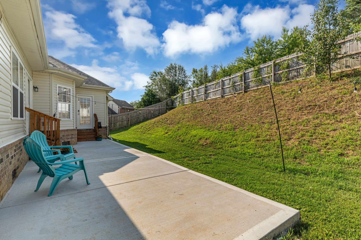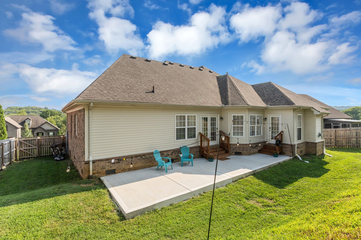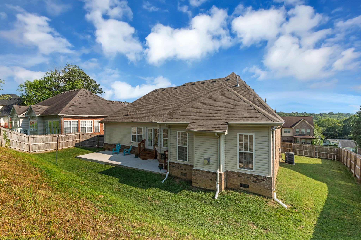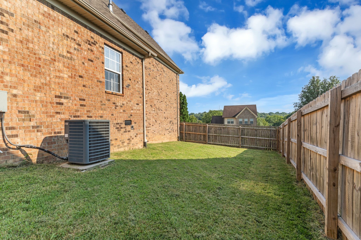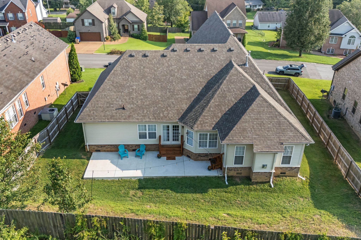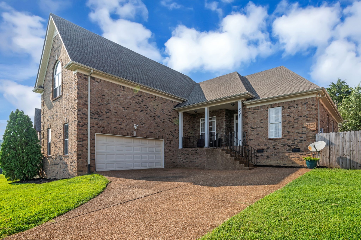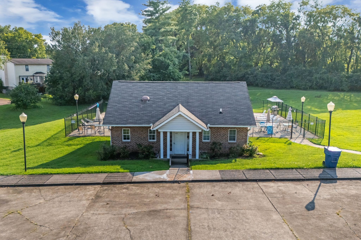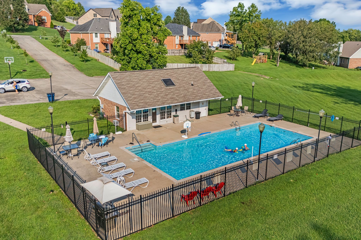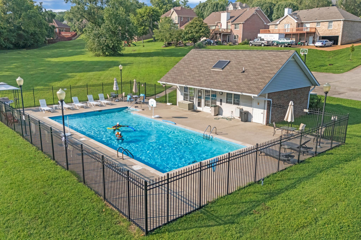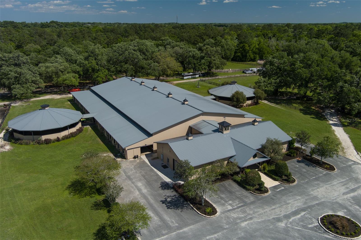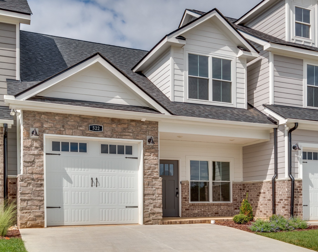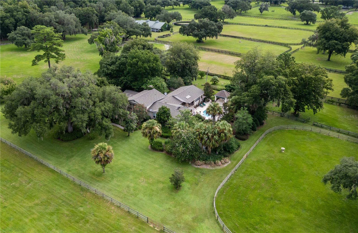6160 Highway 326, OCALA, FL 34482
Property Photos
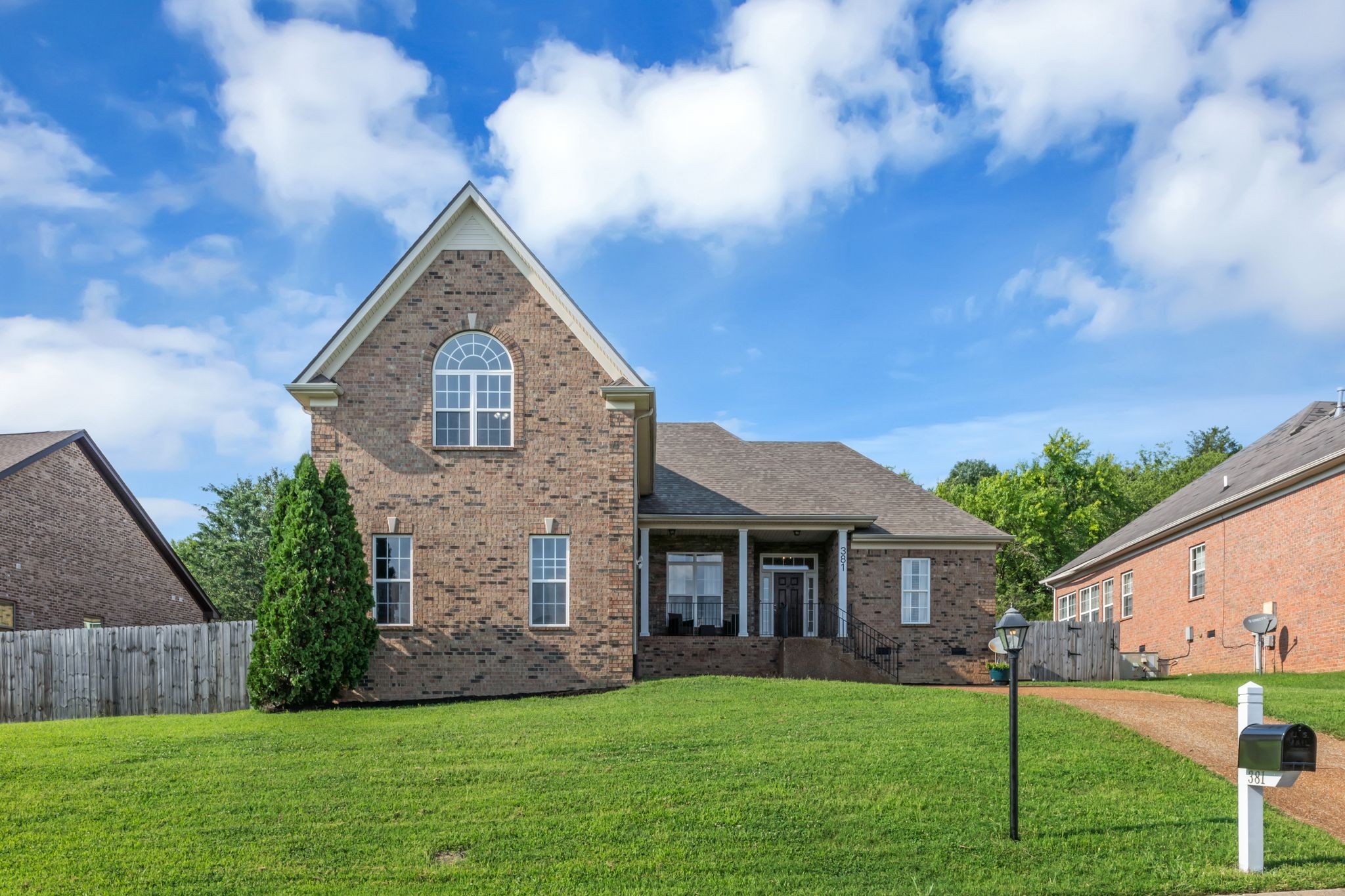
Would you like to sell your home before you purchase this one?
Priced at Only: $3,899,000
For more Information Call:
Address: 6160 Highway 326, OCALA, FL 34482
Property Location and Similar Properties
- MLS#: OM688773 ( Residential )
- Street Address: 6160 Highway 326
- Viewed: 45
- Price: $3,899,000
- Price sqft: $356
- Waterfront: No
- Year Built: 2015
- Bldg sqft: 10937
- Bedrooms: 6
- Total Baths: 5
- Full Baths: 5
- Garage / Parking Spaces: 3
- Days On Market: 57
- Additional Information
- Geolocation: 29.262 / -82.2211
- County: MARION
- City: OCALA
- Zipcode: 34482
- Subdivision: Non Sub
- Provided by: PREMIER SOTHEBY'S INTERNATIONAL REALTY
- Contact: Blake Hunter
- 352-509-6455

- DMCA Notice
-
DescriptionIn one of the most desired areas of northwest Ocala, this remarkable 10 plus acre estate offers a blend of luxury and privacy. Conveniently between Adena Golf and Country Club, Golden Ocala Golf & Equestrian Club, and the World Equestrian Center, residents can indulge in a vibrant array of equestrian events, world class golfing, exceptional dining, shopping and year round festivities. This meticulously maintained estate features stunning landscaping and a resort like atmosphere. From the moment you enter the main residence, you will note every detail reflects exceptional craftsmanship, from soaring tray ceilings and elegant crown molding to the contemporary light fixtures that adorn each room. The spacious chef's kitchen is a culinary haven, equipped with two islands, Brazilian marble countertops and high end appliances including a gas range. A cozy media room provides the setting for movie nights complete with projector and theater chairs. The primary suite serves as a serene retreat and includes an attached sitting room featuring a fireplace, patio access, along with a luxurious en suite bath featuring a soaking tub, walk in shower, dual vanities and exquisite marble flooring. The expansive patio opens to an indoor pool deck which is nothing short of spectacular, complete with a fireplace, television, pool and spa ideal for entertaining guests. A separate covered outdoor kitchen caters to all your grilling and cooking needs, ensuring seamless outdoor dining experiences. Additionally, a charming guest cottage with its own screened patio mirrors the sophisticated design of the main home. With the opportunity to construct a barn on the existing concrete pad and large pasture ideal for adding paddocks tailored to your horses' needs, this estate presents an unparalleled lifestyle for equestrian enthusiasts seeking luxury and functionality.
Payment Calculator
- Principal & Interest -
- Property Tax $
- Home Insurance $
- HOA Fees $
- Monthly -
Features
Building and Construction
- Covered Spaces: 0.00
- Exterior Features: Lighting, Other, Outdoor Grill, Outdoor Kitchen, Sliding Doors
- Fencing: Cross Fenced, Fenced
- Flooring: Carpet, Marble, Other, Tile
- Living Area: 6116.00
- Other Structures: Guest House
- Roof: Shingle
Land Information
- Lot Features: Cleared, Farm, Pasture
Garage and Parking
- Garage Spaces: 3.00
Eco-Communities
- Pool Features: Auto Cleaner, Child Safety Fence, Deck, Gunite, Heated, In Ground, Indoor, Lighting, Salt Water, Screen Enclosure
- Water Source: Well
Utilities
- Carport Spaces: 0.00
- Cooling: Central Air, Zoned
- Heating: Heat Pump, Zoned
- Sewer: Septic Tank
- Utilities: Electricity Connected, Natural Gas Connected, Water Connected
Finance and Tax Information
- Home Owners Association Fee: 0.00
- Net Operating Income: 0.00
- Tax Year: 2023
Other Features
- Appliances: Dishwasher, Dryer, Electric Water Heater, Microwave, Range, Refrigerator, Washer
- Country: US
- Interior Features: Ceiling Fans(s), Open Floorplan, Primary Bedroom Main Floor, Split Bedroom
- Legal Description: SEC 20 TWP 14 RGE 21 COM NE COR TH S 89-50-49 W 881.81 FT TH S 00-22-25 E 49.90 FT TO POB TH S 00-22-25 E 1320.01 FT TH S 89-50-49 W 122.29 FT TH S 00-21-41 E 1272.94 FT TH N 89-41-07 E 317 FT TH N 00-21-41 W 1272.04 FT TH S 89-50-49 W 154.71 FT TH N 00-22-25 W 1320.01 FT TH S 89-50-49 W 40 FT TO POB (PARCEL 6)
- Levels: One
- Area Major: 34482 - Ocala
- Occupant Type: Owner
- Parcel Number: 13009-006-47
- Views: 45
- Zoning Code: A1
Similar Properties



