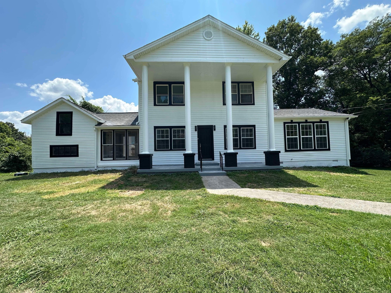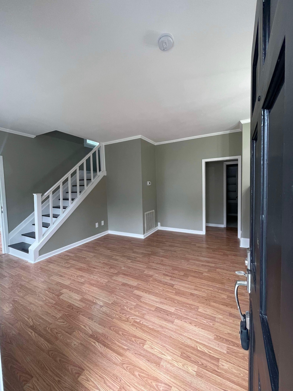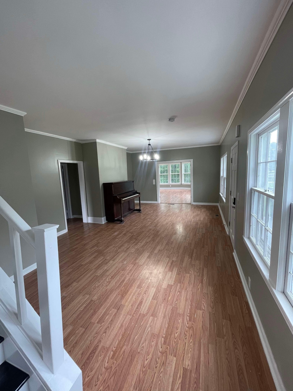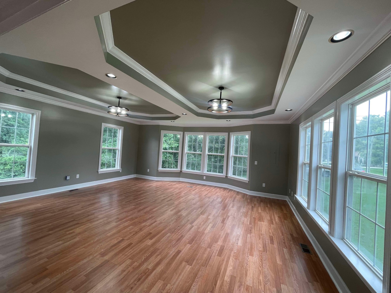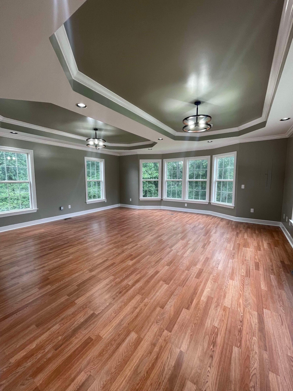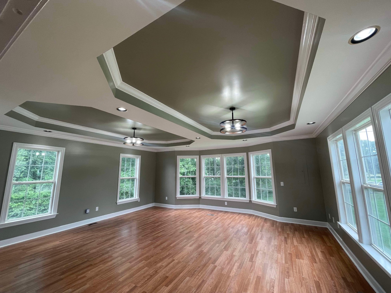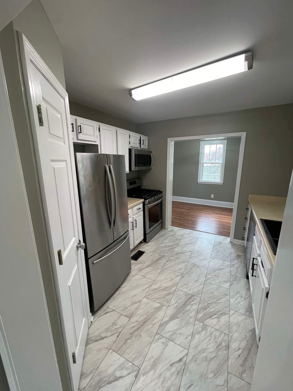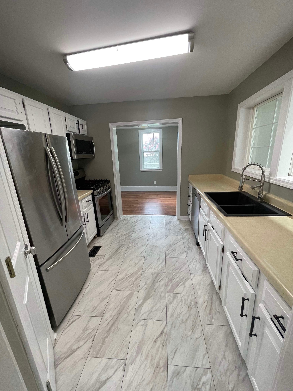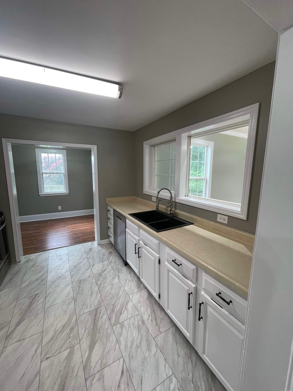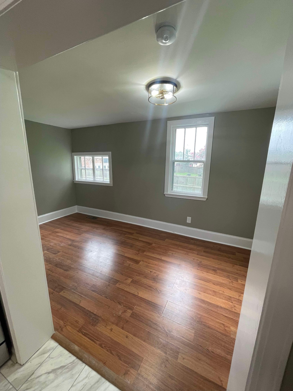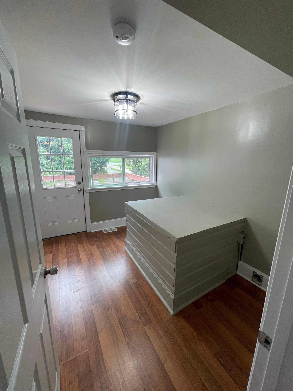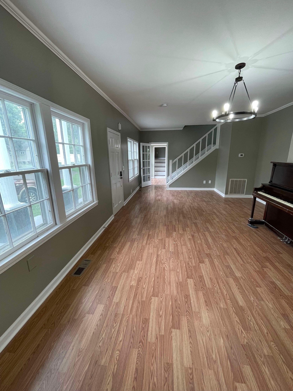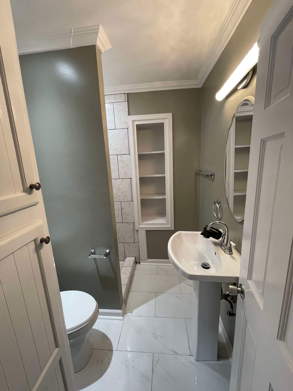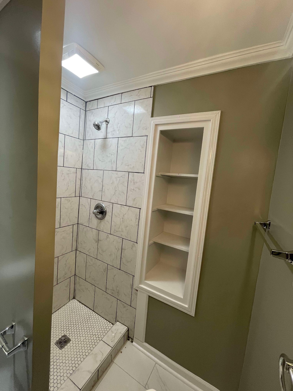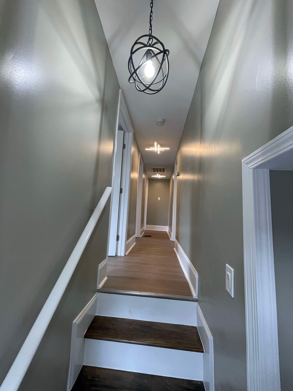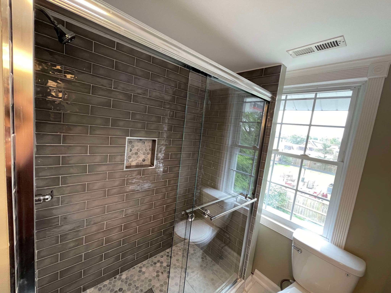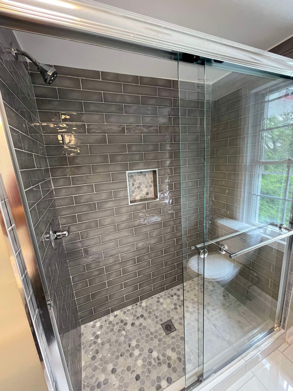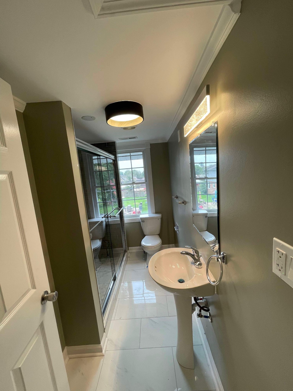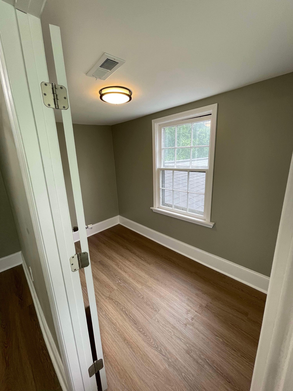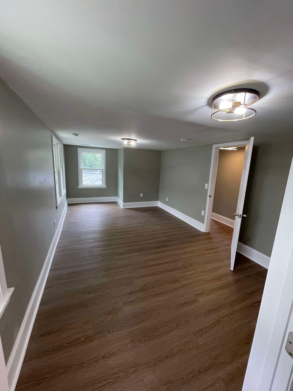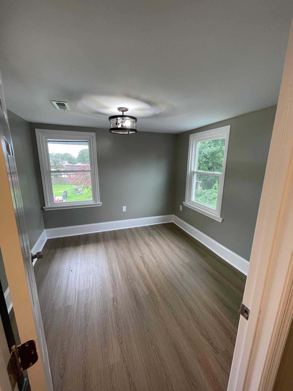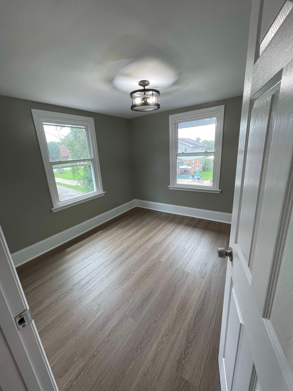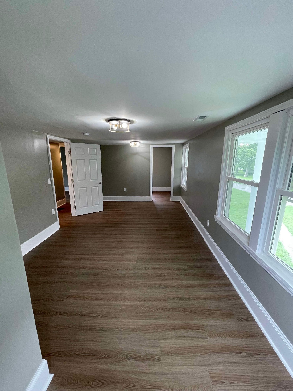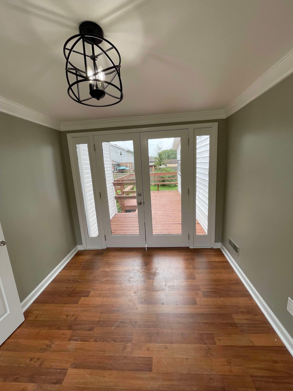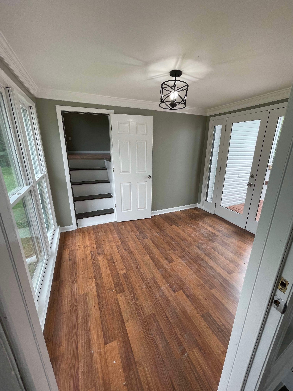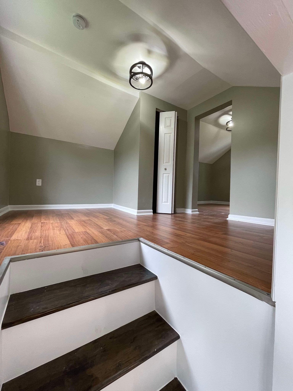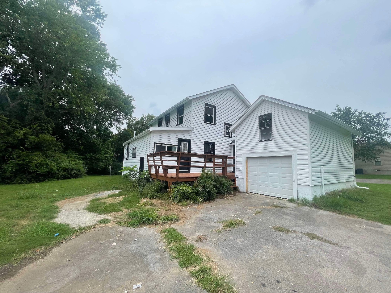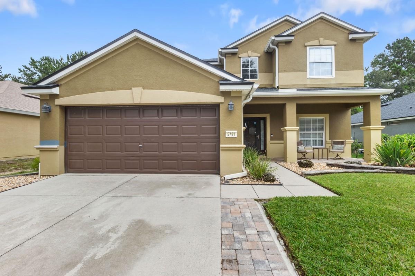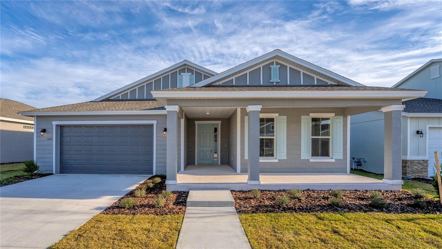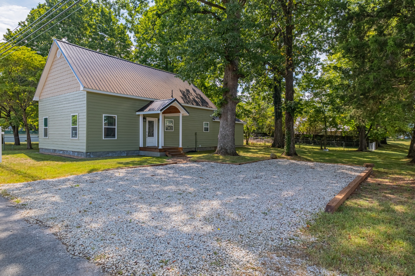6330 48th Avenue, OCALA, FL 34474
Property Photos
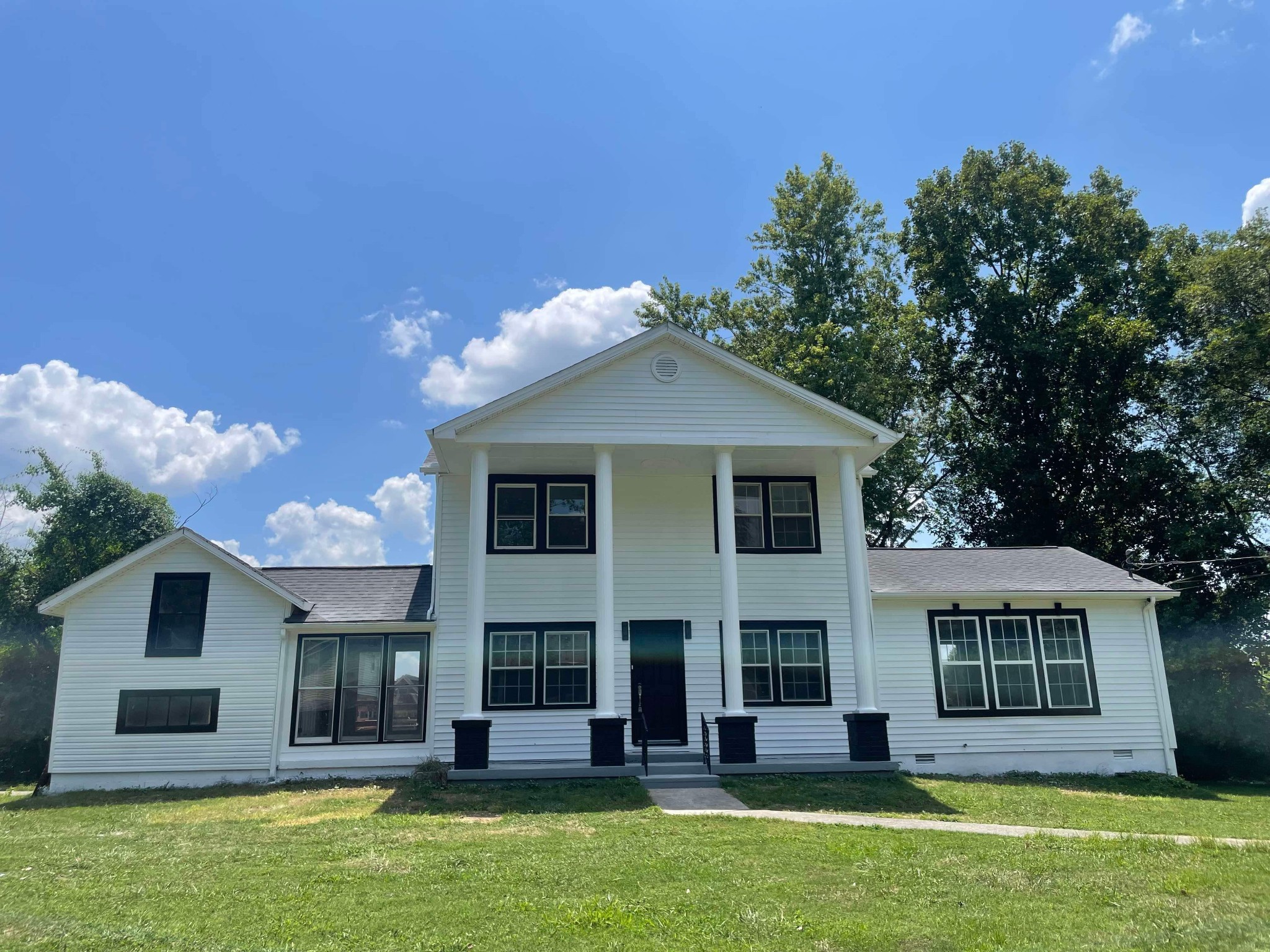
Would you like to sell your home before you purchase this one?
Priced at Only: $334,999
For more Information Call:
Address: 6330 48th Avenue, OCALA, FL 34474
Property Location and Similar Properties
- MLS#: OM690794 ( Residential )
- Street Address: 6330 48th Avenue
- Viewed: 22
- Price: $334,999
- Price sqft: $147
- Waterfront: No
- Year Built: 2012
- Bldg sqft: 2279
- Bedrooms: 4
- Total Baths: 2
- Full Baths: 2
- Garage / Parking Spaces: 2
- Days On Market: 26
- Additional Information
- Geolocation: 29.1223 / -82.2011
- County: MARION
- City: OCALA
- Zipcode: 34474
- Subdivision: Preserveheath Brook
- Elementary School: Saddlewood Elementary School
- Middle School: Liberty Middle School
- High School: West Port High School
- Provided by: GUS GALLOWAY REALTY INC
- Contact: Charles White
- 352-622-8127

- DMCA Notice
-
Description4 Bedroom 2 Bathroom house boasting 1,783 of living space with a 2 car garage and a covered patio for sale in the Heath Brook Preserve Subdivision. The home features a split bedroom plan, stainless appliances, window treatments, and a large fenced lot. The Hearth Brook Preserve is a peaceful neighborhood located off of SR 200 west of I 75. The subdivision is conveniently located to schools, shopping, parks, hospitals, and other amenities.
Payment Calculator
- Principal & Interest -
- Property Tax $
- Home Insurance $
- HOA Fees $
- Monthly -
Features
Building and Construction
- Covered Spaces: 0.00
- Exterior Features: Other, Rain Gutters, Shade Shutter(s)
- Flooring: Tile
- Living Area: 1783.00
- Roof: Shingle
School Information
- High School: West Port High School
- Middle School: Liberty Middle School
- School Elementary: Saddlewood Elementary School
Garage and Parking
- Garage Spaces: 2.00
Eco-Communities
- Water Source: Public
Utilities
- Carport Spaces: 0.00
- Cooling: Central Air
- Heating: Central
- Pets Allowed: Yes
- Sewer: Public Sewer
- Utilities: Cable Available, Electricity Connected, Phone Available, Public, Water Connected
Finance and Tax Information
- Home Owners Association Fee: 200.00
- Net Operating Income: 0.00
- Tax Year: 2023
Other Features
- Appliances: Dishwasher, Disposal, Microwave, Range, Refrigerator
- Association Name: Vine Management
- Country: US
- Interior Features: Cathedral Ceiling(s), Ceiling Fans(s), Eat-in Kitchen, Solid Wood Cabinets, Split Bedroom, Window Treatments
- Legal Description: SEC 03 TWP 16 RGE 21 PLAT BOOK 010 PAGE 171 PRESERVE AT HEATH BROOK PHASE 1 LOT 58
- Levels: One
- Area Major: 34474 - Ocala
- Occupant Type: Vacant
- Parcel Number: 2389-300-058
- Views: 22
- Zoning Code: PUD
Similar Properties
Nearby Subdivisions
Bahia Oaks Un 03
Bear Track Ranch
Calesa Township
Calesa Township Roan Hills
Calesa Township Roan Hills Ph
Cimarron
College Heights Park
College Heights Park 01 Add Re
College Park
College Park Add
Country Oaks
Falls Of Ocala
Heath Brook Hills
Hunt Club At Foxpoint
Kingsland Country Estates Whis
Meadow Oaks 02
Meadow Oaks Un 02
Meadows At Heathbrook
None
Not On List
Ocala Thoroughbred Acres
Paddock Villas
Preserve At Heathbrook
Preserveheath Brook
Preserveheath Brook Ph 01
Red Hawk
Ridge At Heathbrook
Ridgeheath Brook Ph 1
Saddle Creek Ph 01
Saddle Creek Ph 02
Silver Spgs Shores Un 17
Sonoma
The Fountains
Timberwood
Timberwood Add 03
Villas At Paddock Park



