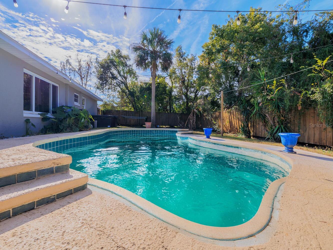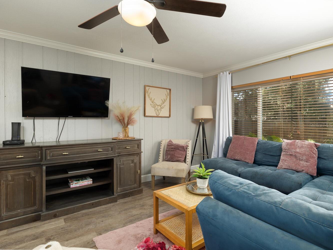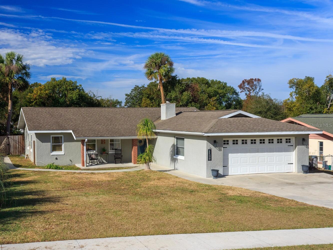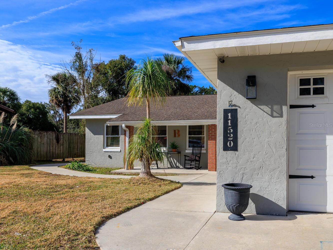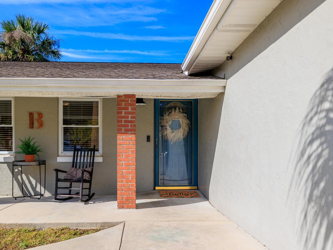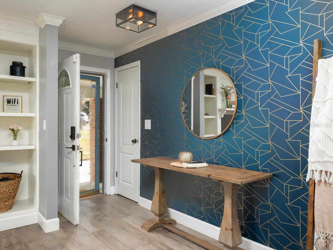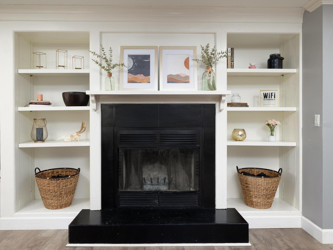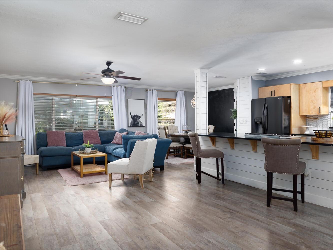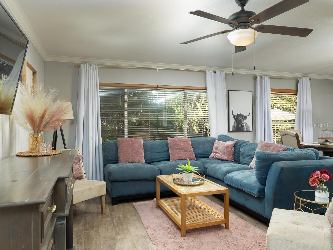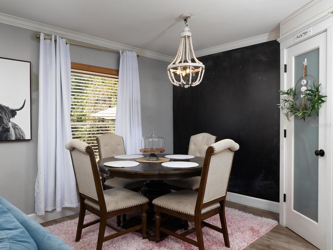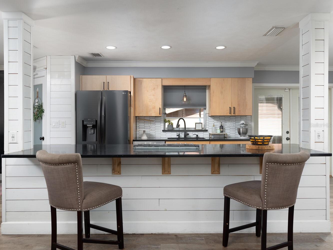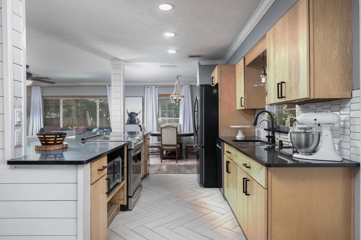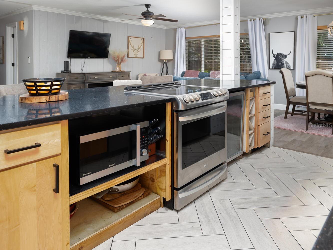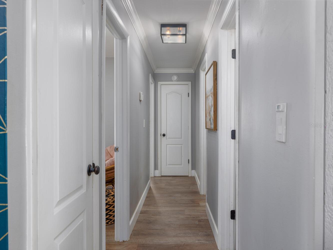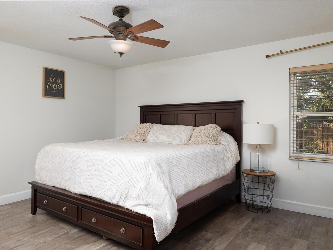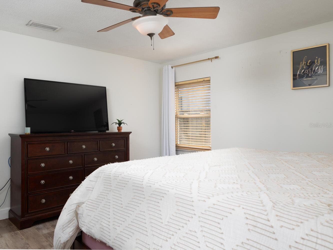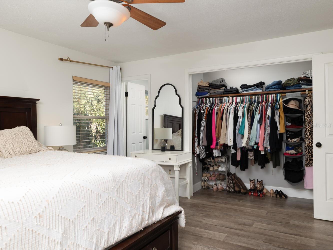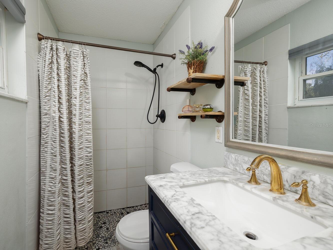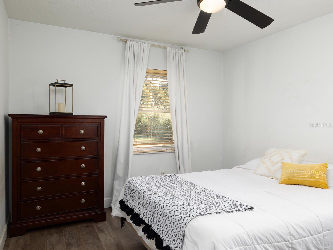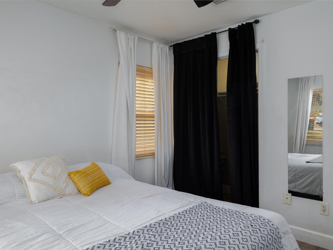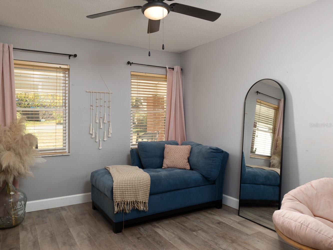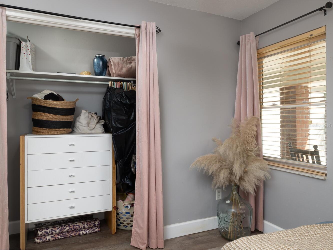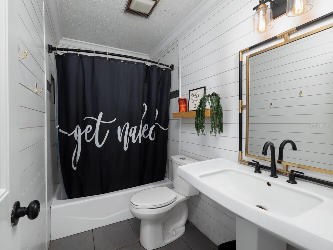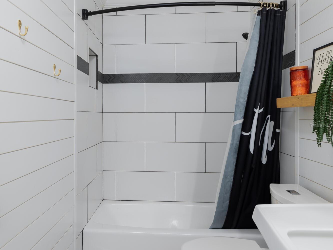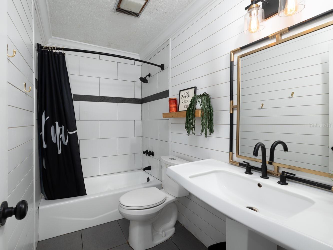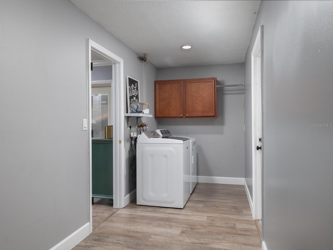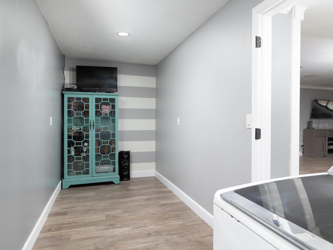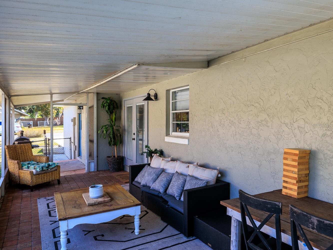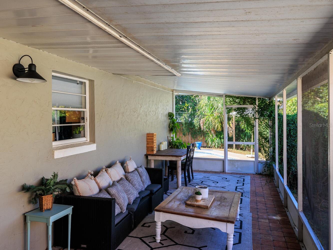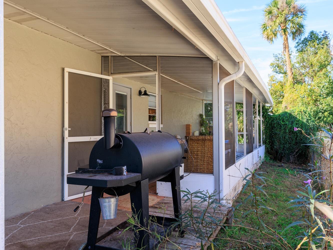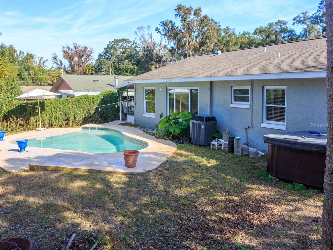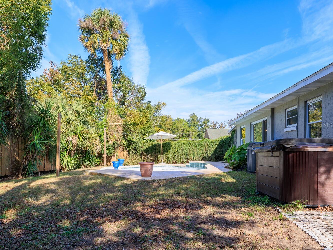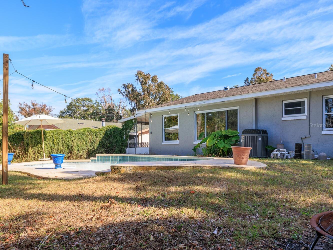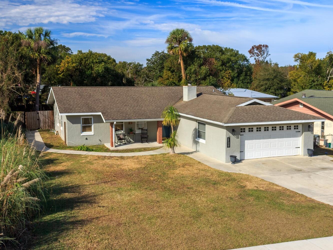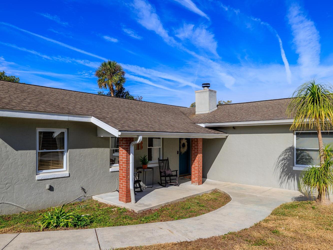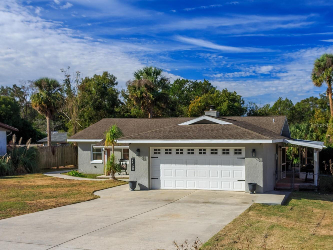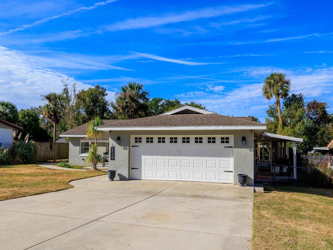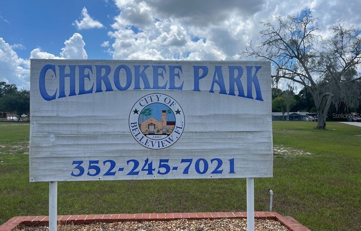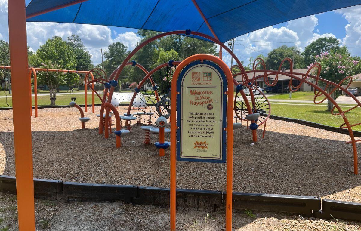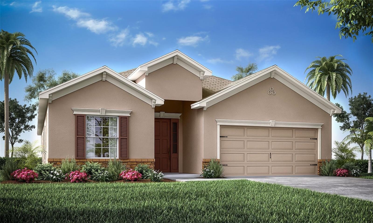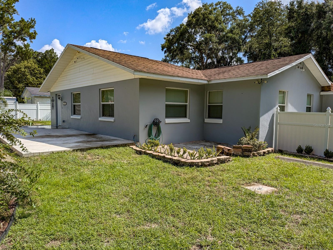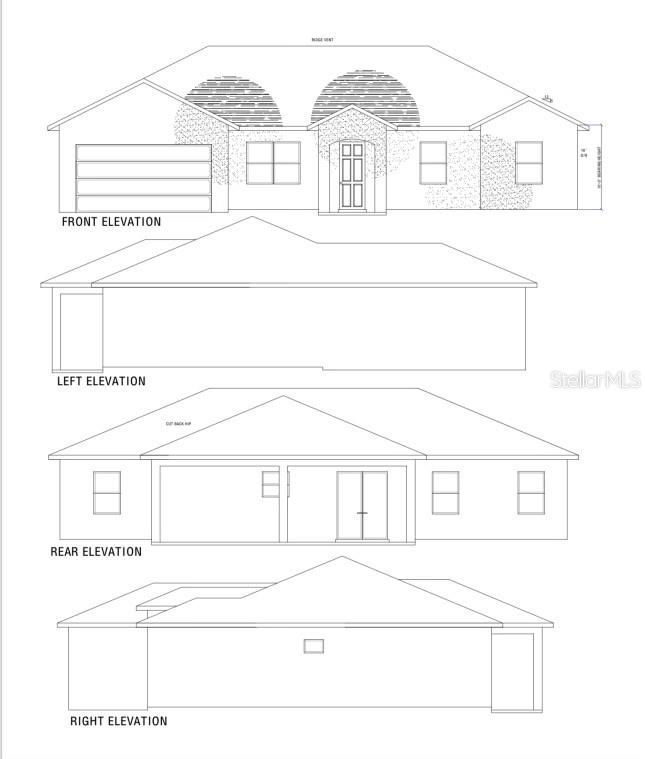11520 54th Avenue, BELLEVIEW, FL 34420
Property Photos
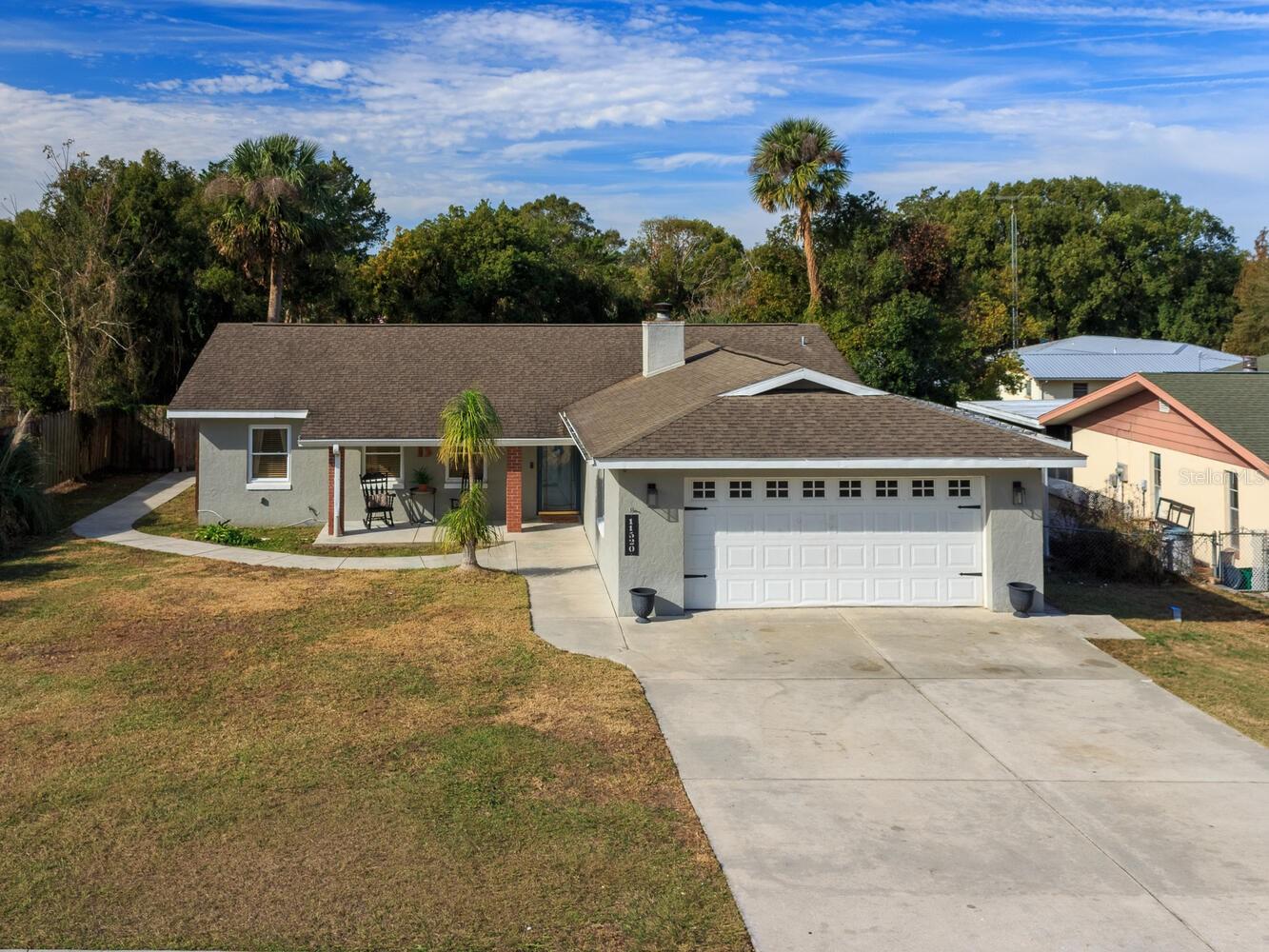
Would you like to sell your home before you purchase this one?
Priced at Only: $285,000
For more Information Call:
Address: 11520 54th Avenue, BELLEVIEW, FL 34420
Property Location and Similar Properties
- MLS#: OM690934 ( Residential )
- Street Address: 11520 54th Avenue
- Viewed: 16
- Price: $285,000
- Price sqft: $116
- Waterfront: No
- Year Built: 1976
- Bldg sqft: 2461
- Bedrooms: 3
- Total Baths: 2
- Full Baths: 2
- Garage / Parking Spaces: 2
- Days On Market: 20
- Additional Information
- Geolocation: 29.0545 / -82.0595
- County: MARION
- City: BELLEVIEW
- Zipcode: 34420
- Subdivision: Wedgewood Estate
- Elementary School: Belleview Elementary School
- Middle School: Belleview Middle School
- High School: Belleview High School
- Provided by: OCALA REALTY WORLD LLC
- Contact: Kiley Reyes
- 352-789-6746

- DMCA Notice
-
DescriptionWelcome to this beautiful and versatile POOL home that is located in the heart of Belleview. Whether you are looking for a new place to call home or an income generating rental property this property has much to desire! With 3 Bedrooms, 2 Bathrooms, and 1,564 square ft of living space, this home sits on a 0.23 acre lot and features a 2 car garage with a Side Entry door and Shelving for storage. Enjoy outdoor living with a Covered Front Porch, a Covered Side Porch, and a Fenced back yard that features a gorgeous Inground Pool and Market Style Lighting. Whether you get to the back yard through the French Doors or use one of the Sidewalks that lead you around both sides of the property, a relaxing oasis awaits you. There is a covered and spacious side porch that leads to the pool and also a covered front porch, perfect for rocking and enjoying the view of an empty field across the street. Inside, recent renovations include New Laminate Flooring with tile in the kitchen and bathrooms, and a stunning Open Concept living and dining area. The updated kitchen boasts a Large Quartz Island with a built in Wine Fridge, a Coffee Station, and all Stainless Steel appliances. A few other features in this space are Large Windows for plenty of Natural Lighting, a Wood Burning Fireplace with original built ins and the French doors leading to the side porch have mini blind inserts. There is a BONUS room/flex space between the garage and kitchen/living space. One side is the laundry room (Washer and Dryer included) and the other side would be perfect for an office, play room, workshop, large mudroom, extra storage, you name it! This one of a kind property is located in a NO HOA community! It also has built in cameras for security and a Ring Doorbell. VERY conveniently located in Belleview it is only a short walk through a peaceful neighborhood away from Cherokee Park, and only a 5 minute drive to an Emergency Room, an elementary school, restaurants, grocery stores, etc! SELLER IS HIGHLY MOTIVATED and even willing to include furniture if buyer is interested, so don't miss your chance to come tour this beautiful home!
Payment Calculator
- Principal & Interest -
- Property Tax $
- Home Insurance $
- HOA Fees $
- Monthly -
Features
Building and Construction
- Covered Spaces: 0.00
- Exterior Features: Awning(s), French Doors, Rain Gutters, Sidewalk
- Fencing: Wood
- Flooring: Laminate, Tile
- Living Area: 1564.00
- Roof: Shingle
Land Information
- Lot Features: Sidewalk, Paved
School Information
- High School: Belleview High School
- Middle School: Belleview Middle School
- School Elementary: Belleview Elementary School
Garage and Parking
- Garage Spaces: 2.00
- Parking Features: Driveway, Ground Level
Eco-Communities
- Pool Features: In Ground
- Water Source: Public
Utilities
- Carport Spaces: 0.00
- Cooling: Central Air
- Heating: Central
- Pets Allowed: Cats OK, Dogs OK
- Sewer: Public Sewer
- Utilities: Cable Available, Electricity Connected
Finance and Tax Information
- Home Owners Association Fee: 0.00
- Net Operating Income: 0.00
- Tax Year: 2023
Other Features
- Appliances: Dishwasher, Disposal, Dryer, Microwave, Range, Refrigerator, Washer, Water Filtration System, Wine Refrigerator
- Country: US
- Furnished: Negotiable
- Interior Features: Ceiling Fans(s), Eat-in Kitchen, Open Floorplan, Thermostat, Window Treatments
- Legal Description: SEC 36 TWP 16 RGE 22 PLAT BOOK R PAGE 018 WEDGEWOOD ESTATES BLK A LOT 3
- Levels: One
- Area Major: 34420 - Belleview
- Occupant Type: Owner
- Parcel Number: 38482-001-03
- Views: 16
- Zoning Code: R1
Similar Properties
Nearby Subdivisions
Autumn Glen
Autumn Glen Ph 1
Baseline Ranchettes Adjacent
Belleview
Belleview Heights
Belleview Heights Estate
Belleview Heights Estates
Belleview Heights Ests Dirt
Belleview Hills
Belleview Pines
Belleview Ridge Estate
Belleview Ridge Estates
Belleviews Sunny Skies
Belleviews Sunny Skies Sub
Bellevue Addition
Belmar Estate
Belmar Estates
City Of Belleview
Cobblestone North
Cobblestone Ph 02
Cobblestone Ph I
Coral Rdg
Coral Rdg North
Coral Ridge
Diamond Rdg Un 01
Diamond Rdg Un 2
Floyds
Floyds Add 01
Golf Park 01
Golf Park Un 01
Green Meadows Third Add
Hawks Point
Haywards
Krebs Corner
Krebs Corner Tract A
Lake Weir Gardens
Lake Weir Gardens Rep Bk 01
Lake Weir Heights
Lake Weir Heights Dirt Roads
Lake Weir Shores
Lakewood Un 02
Magnolia Shores
Marion County
None
Not In Subdivision
Not On List
Pecan Homelands
R Zone Bell Lake Lillian Area
Reeves Mac
Smith Lake Estate
Sunlight Acres First Add
Town Of Candler
Townbelleview
Villasbelleview
Vonn Add
Wedgewood Estate



