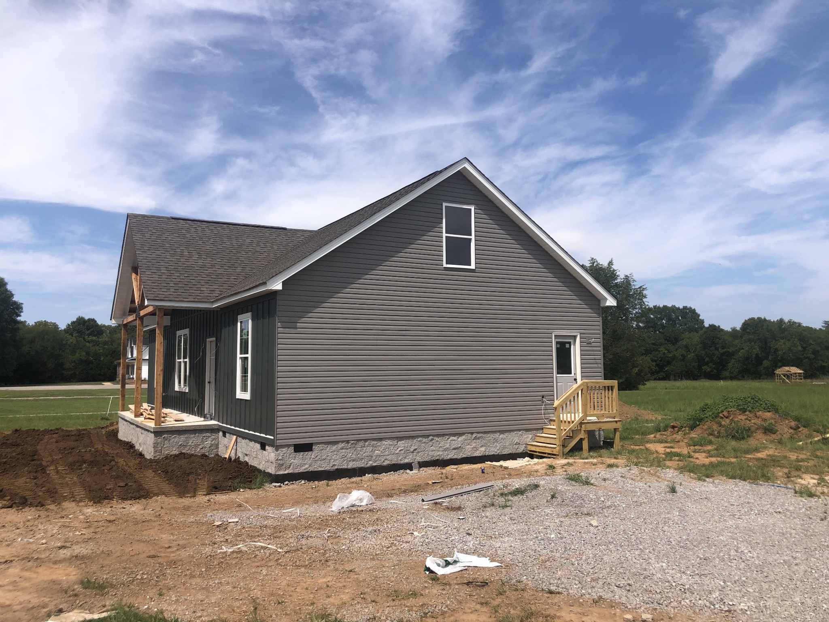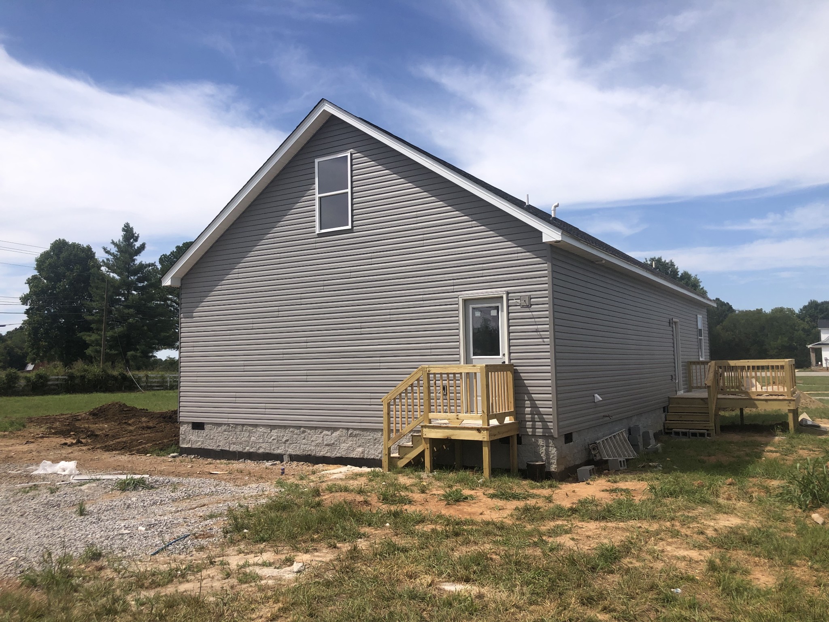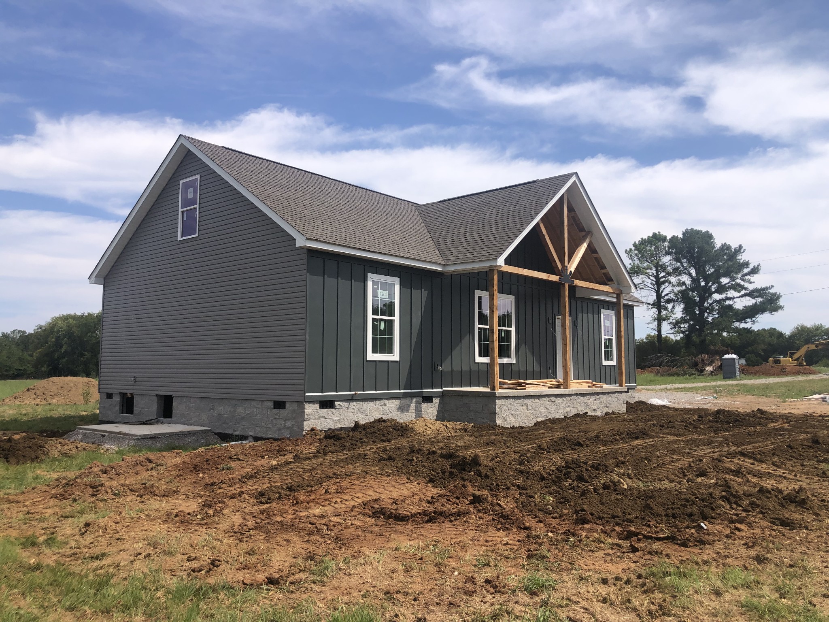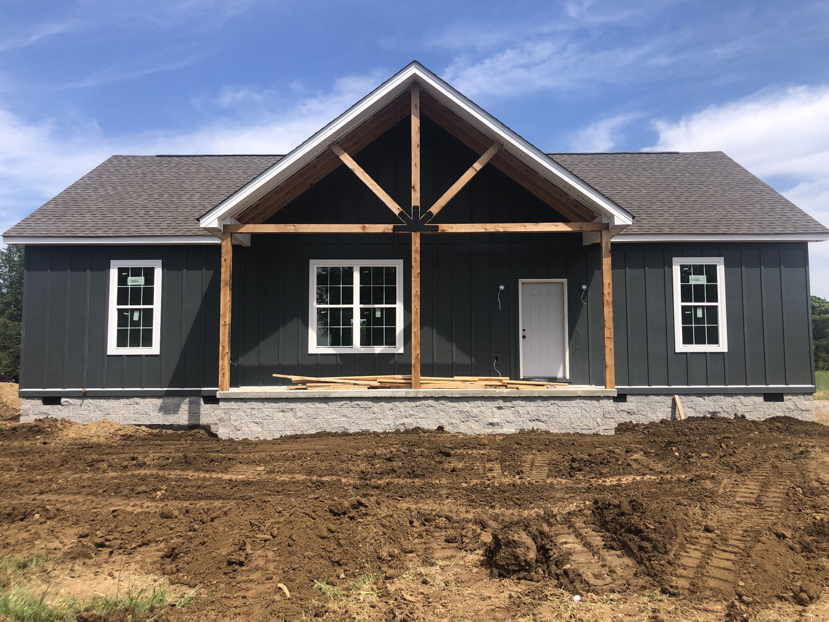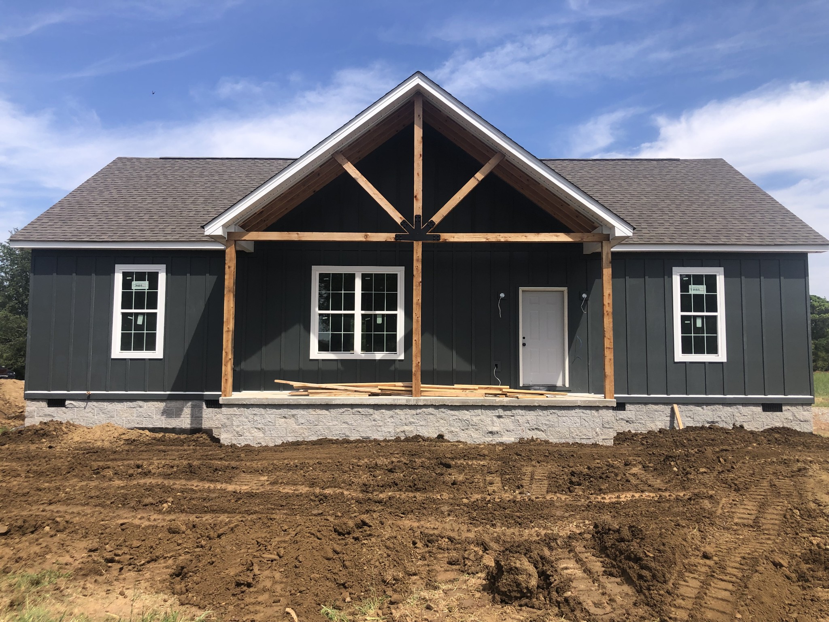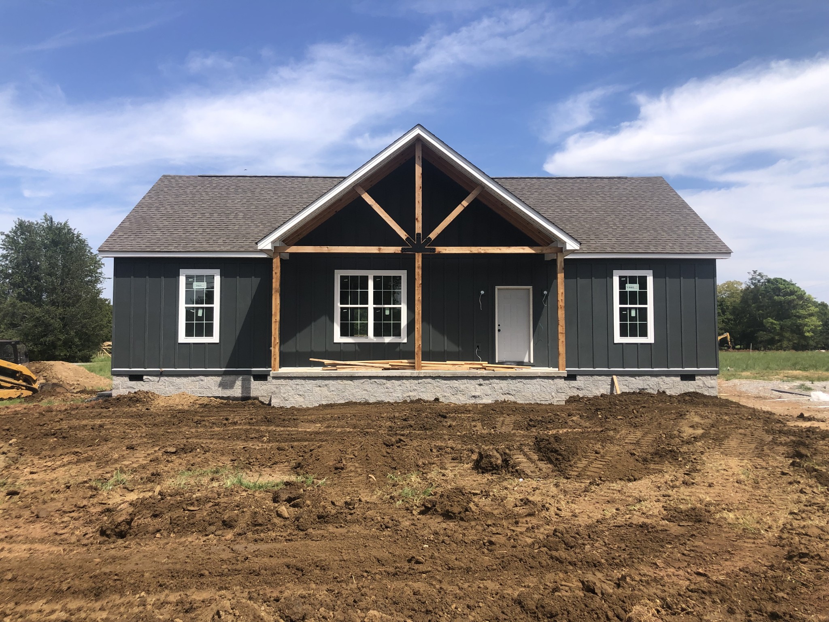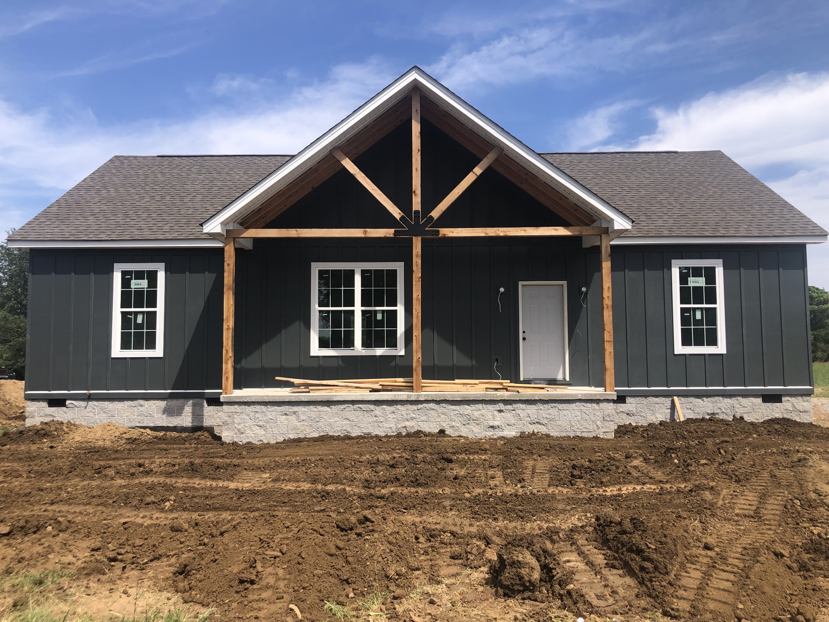611 Shorewood Drive, DUNNELLON, FL 34431
Property Photos
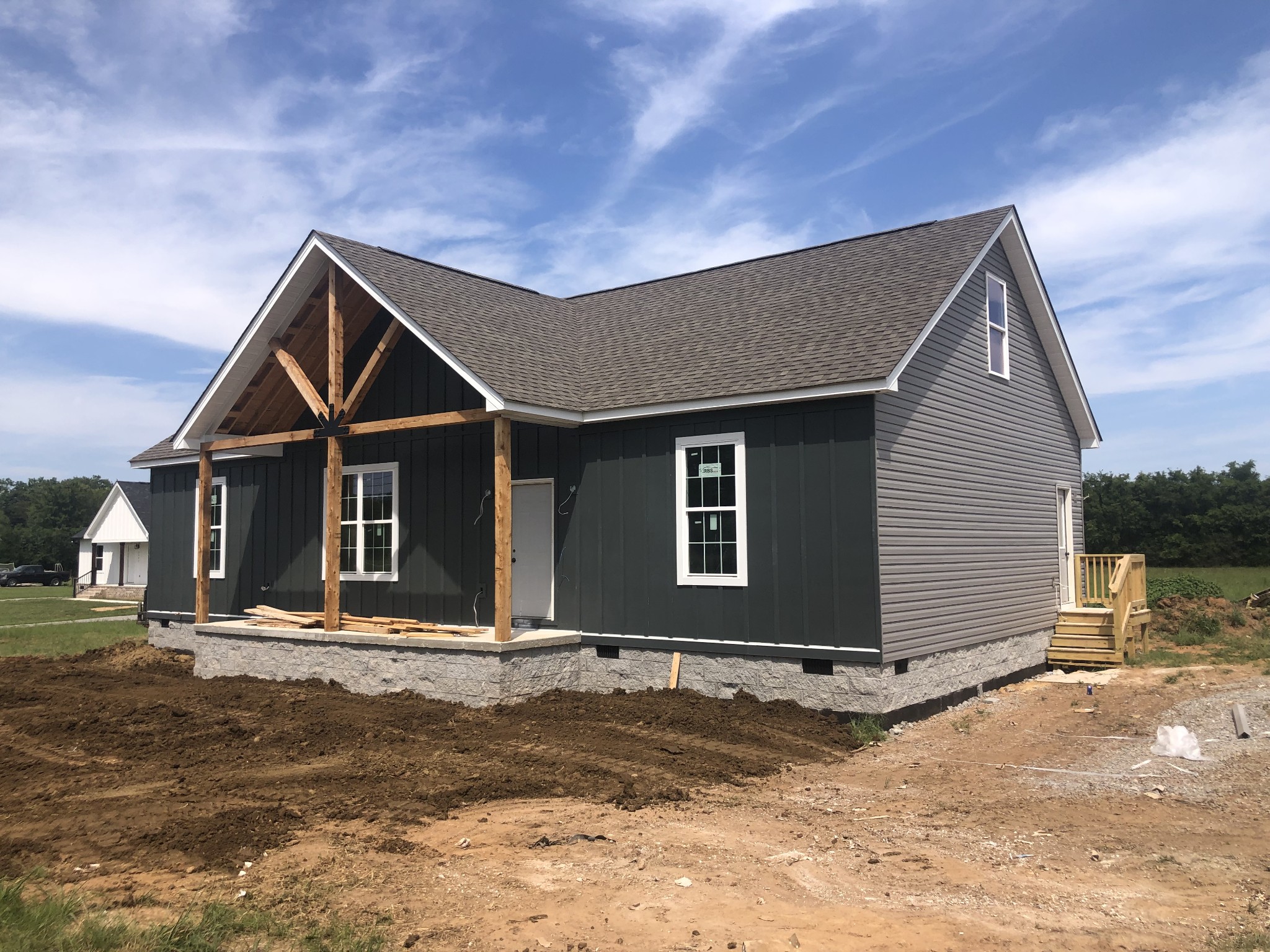
Would you like to sell your home before you purchase this one?
Priced at Only: $419,000
For more Information Call:
Address: 611 Shorewood Drive, DUNNELLON, FL 34431
Property Location and Similar Properties
- MLS#: OM691800 ( Residential )
- Street Address: 611 Shorewood Drive
- Viewed: 2
- Price: $419,000
- Price sqft: $108
- Waterfront: No
- Year Built: 1989
- Bldg sqft: 3897
- Bedrooms: 3
- Total Baths: 2
- Full Baths: 2
- Garage / Parking Spaces: 2
- Days On Market: 1
- Additional Information
- Geolocation: 29.1339 / -82.5188
- County: MARION
- City: DUNNELLON
- Zipcode: 34431
- Subdivision: Rainbow Lakes Estates
- Elementary School: Romeo Elementary School
- Middle School: Dunnellon Middle School
- High School: Dunnellon High School
- Provided by: CRIDLAND REAL ESTATE - BRANCH
- Contact: Lee Harris
- 352-489-4949

- DMCA Notice
-
DescriptionUpdated home with gourmet kitchen and upscale appliances. Windows replaced in 2017, metal roof in 2020 garage door in 2022. Huge dining area in the front and family room in the back. Updated baths and attic e shield. She shed 12 x 19 with electric and A/C. Workshop 32 x 11with 220 electric. Just across the street from Tiger Lake and close to the Community Center and one of the parks. Chain link fenced area next on the west side.
Payment Calculator
- Principal & Interest -
- Property Tax $
- Home Insurance $
- HOA Fees $
- Monthly -
Features
Building and Construction
- Covered Spaces: 0.00
- Exterior Features: Rain Gutters, Sliding Doors
- Flooring: Ceramic Tile
- Living Area: 2460.00
- Other Structures: Shed(s), Workshop
- Roof: Metal
Property Information
- Property Condition: Completed
Land Information
- Lot Features: Cleared
School Information
- High School: Dunnellon High School
- Middle School: Dunnellon Middle School
- School Elementary: Romeo Elementary School
Garage and Parking
- Garage Spaces: 2.00
Eco-Communities
- Water Source: Private, Well
Utilities
- Carport Spaces: 0.00
- Cooling: Central Air, Zoned
- Heating: Central, Electric, Propane
- Sewer: Septic Tank
- Utilities: Cable Connected, Electricity Connected, Phone Available, Propane
Finance and Tax Information
- Home Owners Association Fee: 0.00
- Net Operating Income: 0.00
- Tax Year: 2024
Other Features
- Appliances: Built-In Oven, Cooktop, Dishwasher, Dryer, Electric Water Heater, Exhaust Fan, Freezer, Microwave, Range Hood, Refrigerator, Washer, Water Filtration System, Water Softener
- Country: US
- Interior Features: Ceiling Fans(s), Split Bedroom, Walk-In Closet(s)
- Legal Description: Sec 32 Twp 15 Rge 18 Plat Book G Page 007 Rainbow Lakes Estates Sec L Blk 4 Lots 17, 18, 19, 20
- Levels: One
- Area Major: 34431 - Dunnellon
- Occupant Type: Owner
- Parcel Number: 1813-004-018
- Style: Contemporary
- View: Trees/Woods
- Zoning Code: R1
Nearby Subdivisions
55
Hillsdale
None
Not On List
Peaceful Acres
Rainbow Acres
Rainbow Acres Add 02
Rainbow Acres Sub
Rainbow Acres Un 01
Rainbow Acres Un 04 02 03
Rainbow Estates
Rainbow Lake Estates
Rainbow Lake Estates Sec B 1st
Rainbow Lakes Est Small Vac
Rainbow Lakes Estate
Rainbow Lakes Estates
Rainbow Lakes Estates Sec O
Rainbow S End Estate
Rainbow Spgs 01 Rep
Rainbow Spgs 02 Rep
Rainbow Spgs 04 Rep
Rainbow Spgs The Woodlands
Rainbow Springs
Rainbow Springs Woodlands
River Retreats
Romeo
Romeo Meadows
Sec 27 Town 15 Range 18
The Woodlands
Village Rainbow Spgs
Vogt Spgs Dev Add 01
Vogt Springs



