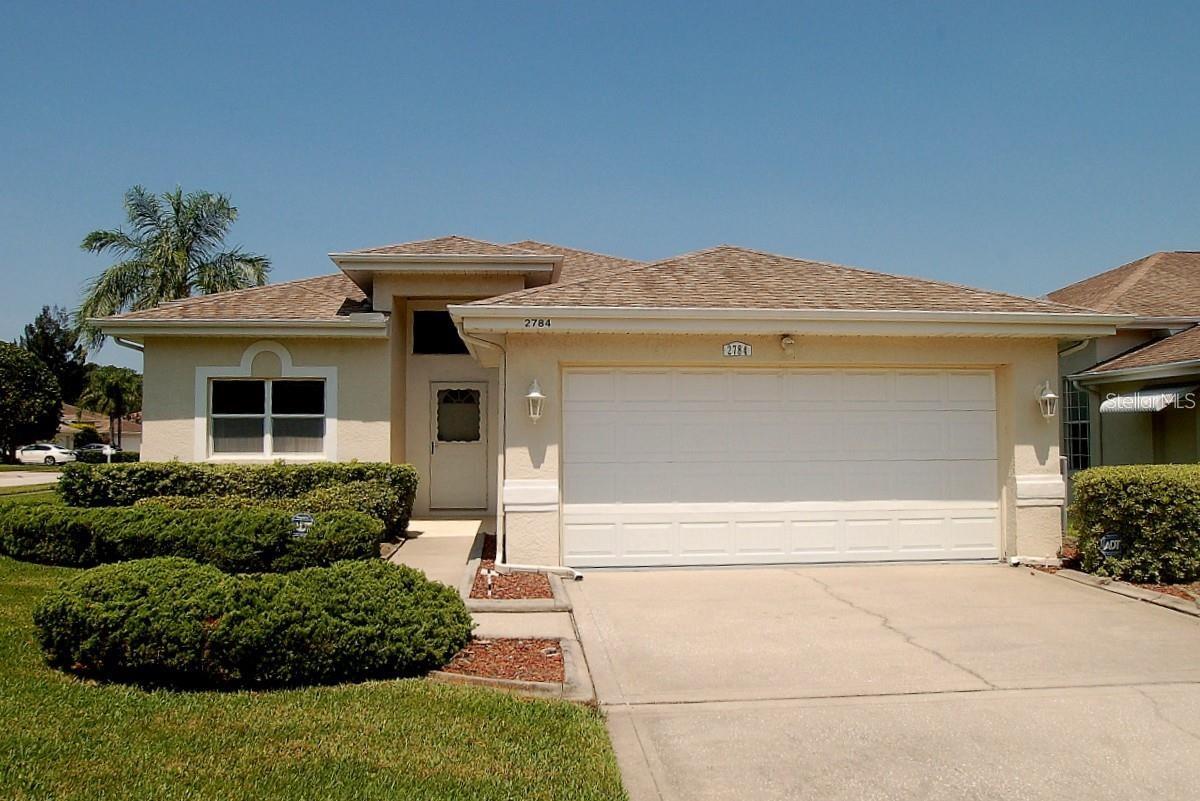2784 Alexander Drive, CLEARWATER, FL 33763
Property Photos

Would you like to sell your home before you purchase this one?
Priced at Only: $525,000
For more Information Call:
Address: 2784 Alexander Drive, CLEARWATER, FL 33763
Property Location and Similar Properties
- MLS#: J975435 ( Residential )
- Street Address: 2784 Alexander Drive
- Viewed: 34
- Price: $525,000
- Price sqft: $213
- Waterfront: No
- Year Built: 1995
- Bldg sqft: 2460
- Bedrooms: 3
- Total Baths: 2
- Full Baths: 2
- Garage / Parking Spaces: 2
- Days On Market: 231
- Additional Information
- Geolocation: 28.0221 / -82.7455
- County: PINELLAS
- City: CLEARWATER
- Zipcode: 33763
- Subdivision: Countrygrove East
- Elementary School: Garrison Jones Elementary PN
- Middle School: Palm Harbor Middle PN
- High School: Dunedin High PN
- Provided by: STELLAR NON-MEMBER OFFICE
- Contact: Non-Member Agent
- 000-000-0000

- DMCA Notice
-
DescriptionONLY LISTING IN COUNTRYGROVE EAST!! Want to have maintenance free living? Then come see this lovely 3 bedroom 2 bath 2 car garage home with lots of mature tropical trees, manicured hedges and sits on an oversized corner lot with fenced back yard. This home features a spacious split floorplan with vaulted ceilings, eat in kitchen with lots of cabinet space, large walk in closets in all rooms, enclosed Florida room, beautiful hardwood floors, recessed lights in kitchen and baths and more. Countrygove East is a sought after community whose fees include a gated clubhouse with kitchen & social hall, community pool, heated spa, lawn & landscaping care, basic cable. Located near Award Winning Clearwater Beach, major thoroughfares leading to TIA Airport, great dining and amusement.
Payment Calculator
- Principal & Interest -
- Property Tax $
- Home Insurance $
- HOA Fees $
- Monthly -
Features
Building and Construction
- Covered Spaces: 0.00
- Exterior Features: French Doors, Lighting, Sidewalk
- Fencing: Fenced, Vinyl, Wood
- Flooring: Ceramic Tile, Wood
- Living Area: 1874.00
- Roof: Shingle
Property Information
- Property Condition: Completed
Land Information
- Lot Features: Corner Lot, In County, Sidewalk, Paved
School Information
- High School: Dunedin High-PN
- Middle School: Palm Harbor Middle-PN
- School Elementary: Garrison-Jones Elementary-PN
Garage and Parking
- Garage Spaces: 2.00
- Parking Features: Driveway, Garage Door Opener
Eco-Communities
- Pool Features: Gunite, In Ground, Outside Bath Access
- Water Source: Public
Utilities
- Carport Spaces: 0.00
- Cooling: Central Air
- Heating: Central, Electric
- Pets Allowed: Yes
- Sewer: Public Sewer
- Utilities: BB/HS Internet Available, Cable Connected, Electricity Connected, Phone Available, Public, Street Lights, Water Connected
Amenities
- Association Amenities: Cable TV, Clubhouse, Fence Restrictions, Maintenance, Pool
Finance and Tax Information
- Home Owners Association Fee Includes: Cable TV, Common Area Taxes, Escrow Reserves Fund, Maintenance Structure, Maintenance Grounds, Management, Pool, Recreational Facilities, Trash
- Home Owners Association Fee: 450.00
- Net Operating Income: 0.00
- Tax Year: 2023
Other Features
- Appliances: Dishwasher, Disposal, Dryer, Electric Water Heater, Microwave, Range, Refrigerator, Washer, Water Purifier
- Association Name: Steve Miskiewicz
- Association Phone: 727-804-8274
- Country: US
- Furnished: Unfurnished
- Interior Features: Ceiling Fans(s), Eat-in Kitchen, High Ceilings, Living Room/Dining Room Combo, Open Floorplan, Split Bedroom, Thermostat, Vaulted Ceiling(s), Walk-In Closet(s), Window Treatments
- Legal Description: COUNTRYGROVE EAST LOT 33
- Levels: One
- Area Major: 33763 - Clearwater
- Occupant Type: Vacant
- Parcel Number: 30-28-16-18383-000-0330
- Style: Contemporary
- Views: 34
- Zoning Code: RM-12.5
Similar Properties
Nearby Subdivisions
Barrett Manor
Citrus Heights Manor
Citrus Heights Manor 1st Add
Countrygrove East
Cypress Point
Greenbriar
Hill Crest Villas
Lake Pines Estates
Marla Grove Estates
Montclair Lake Estates
Oak Heights Terrace
On Top Of The World
Sidney Street Twin Villas
Skyline Groves
Spring Lake Of Clearwater
Sunset Point Estates
Valencia Park
Village On The Green
Village On The Green Patio Hom
Villas At Countryside The
Villas Of Lake Arbor
Willow Ridge Replat
Woodgate Of Countryside



