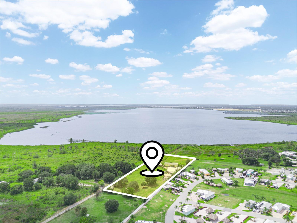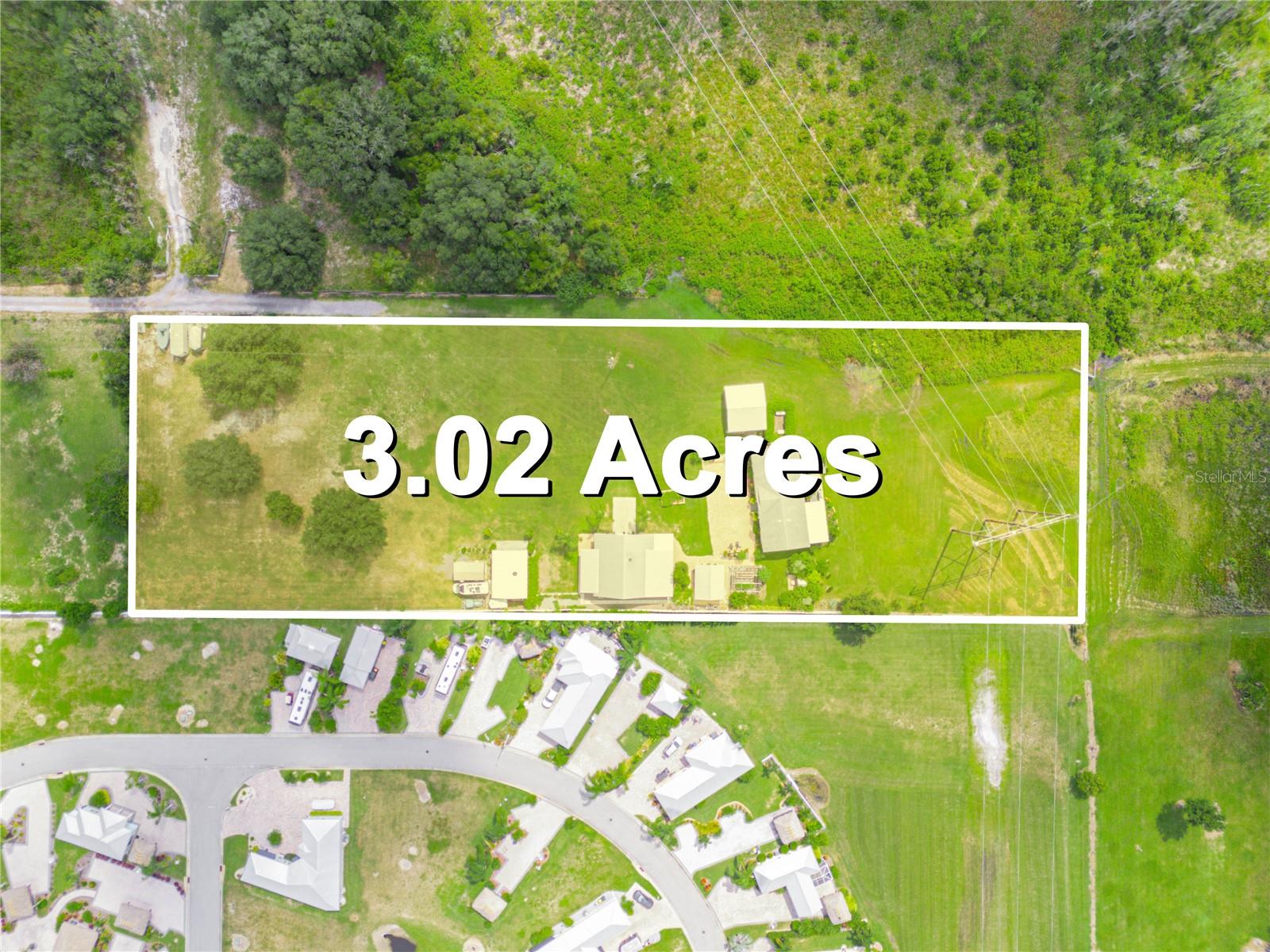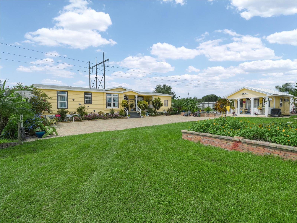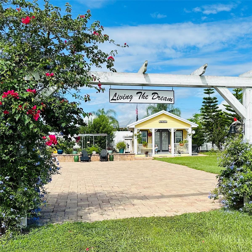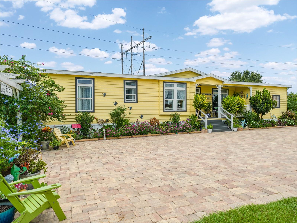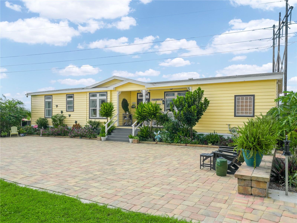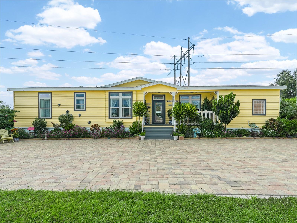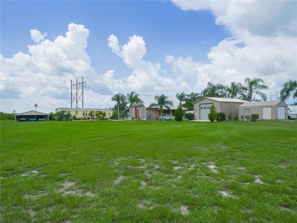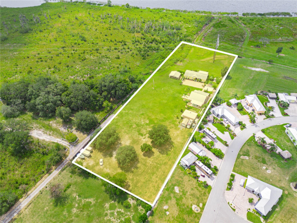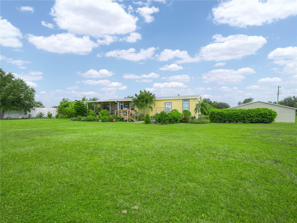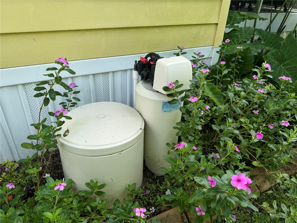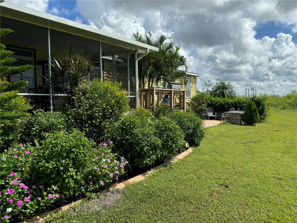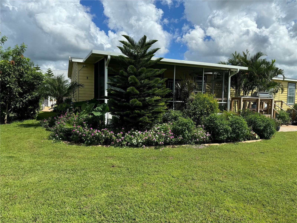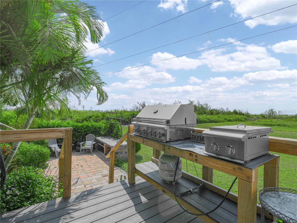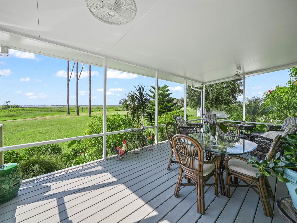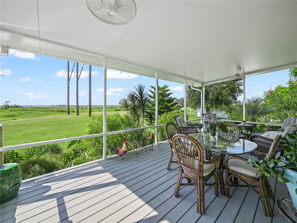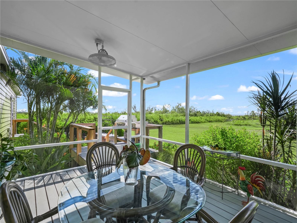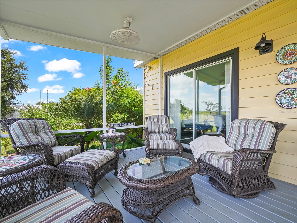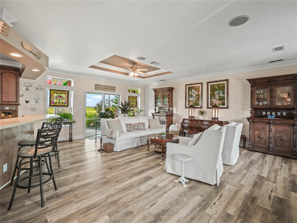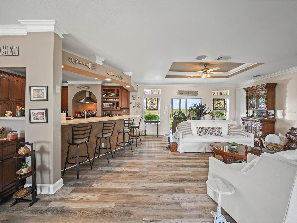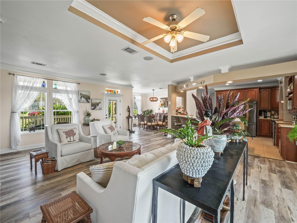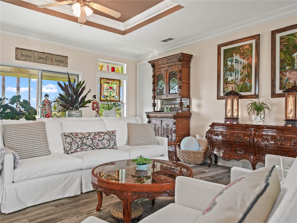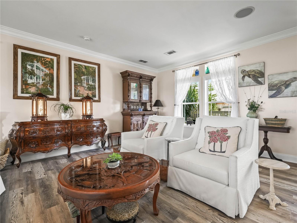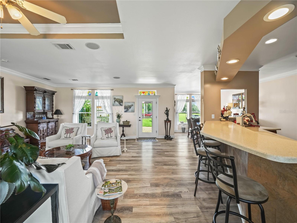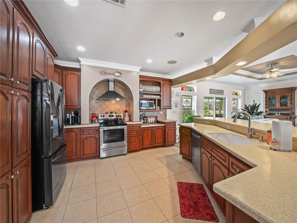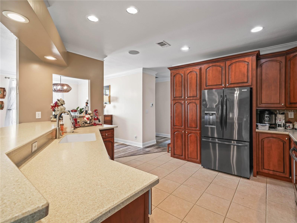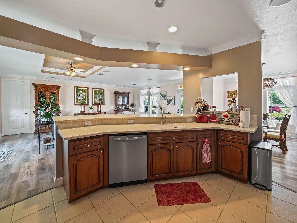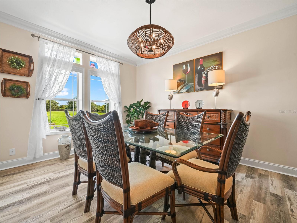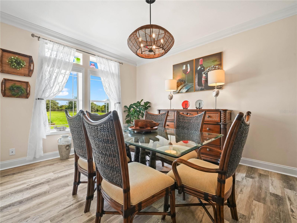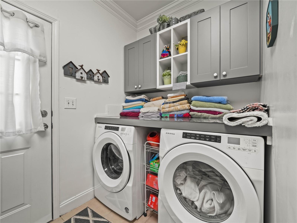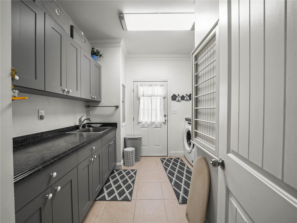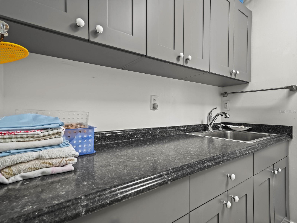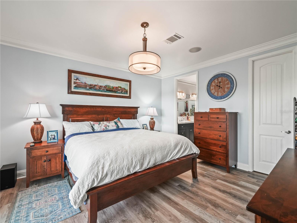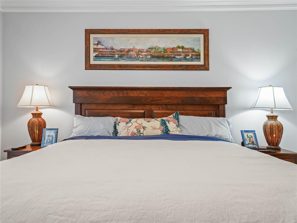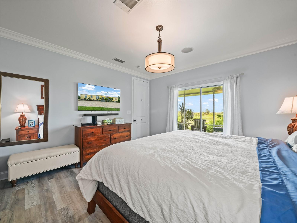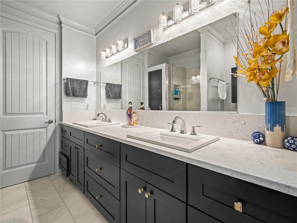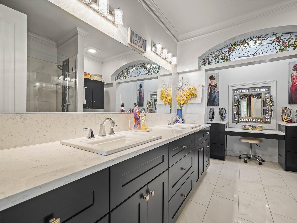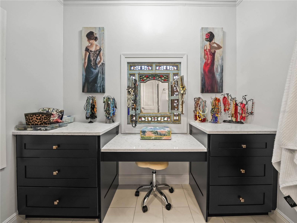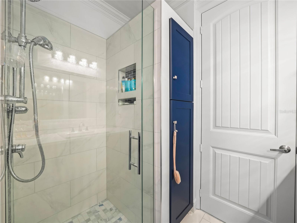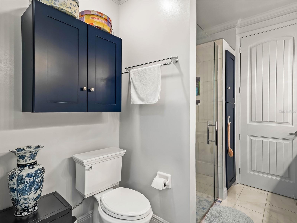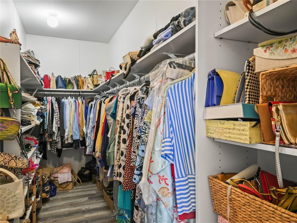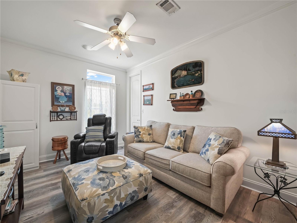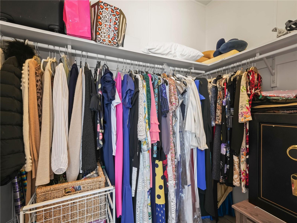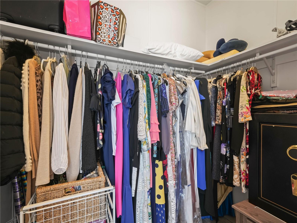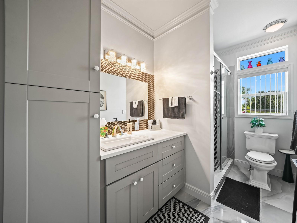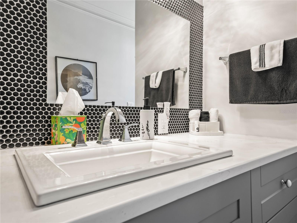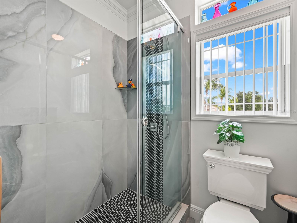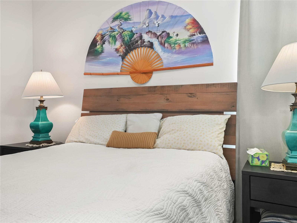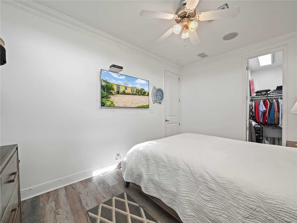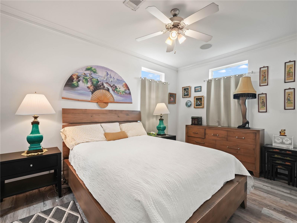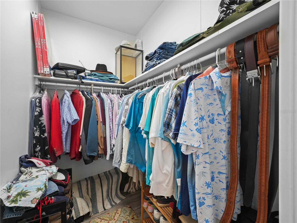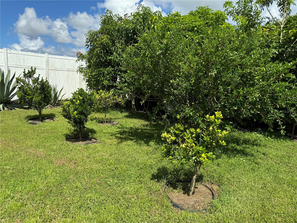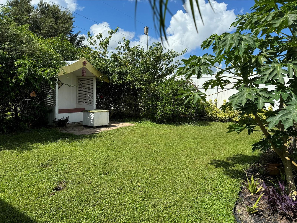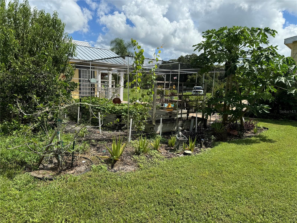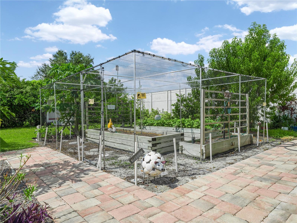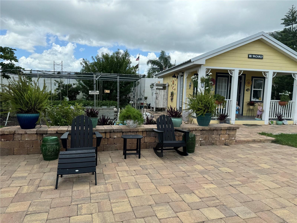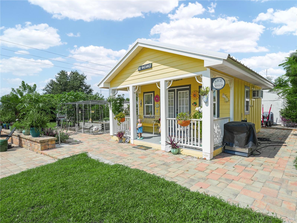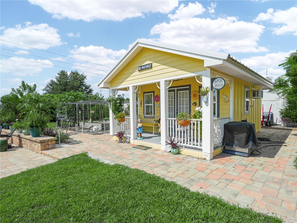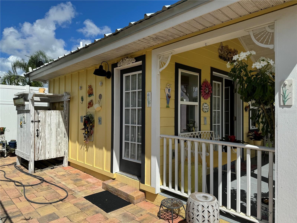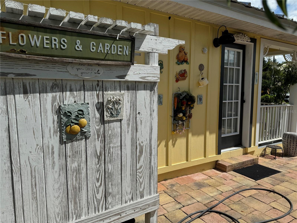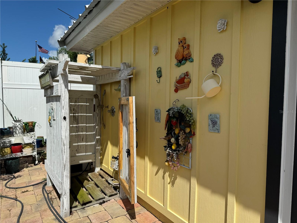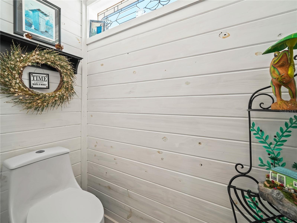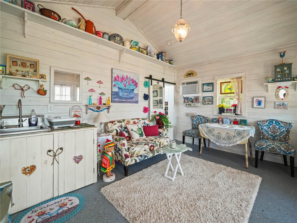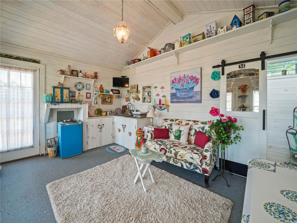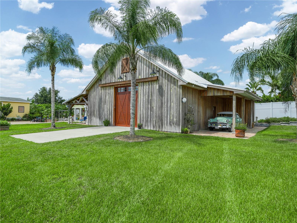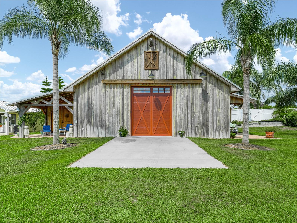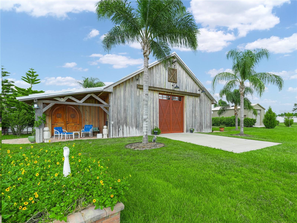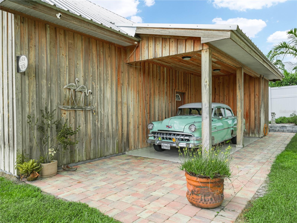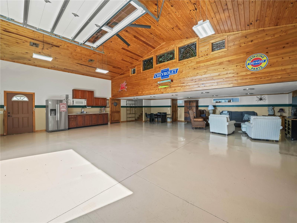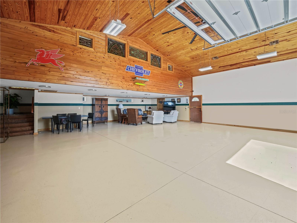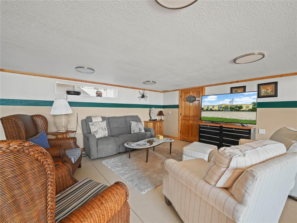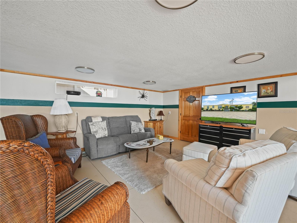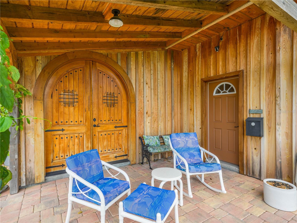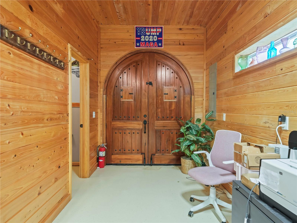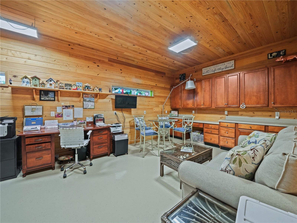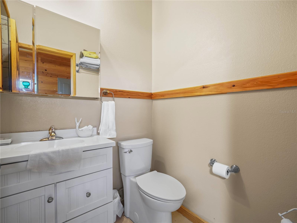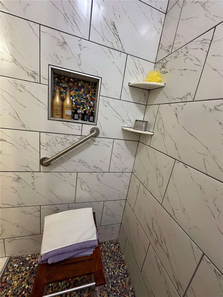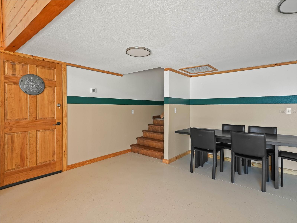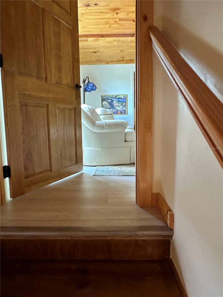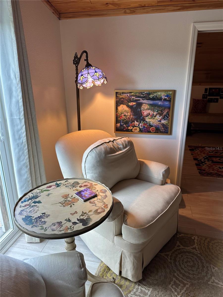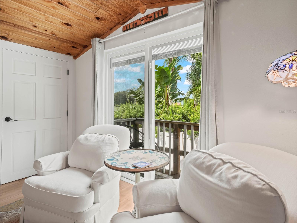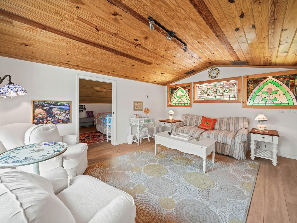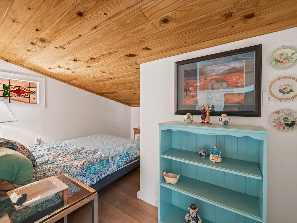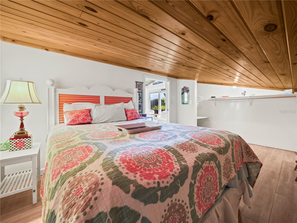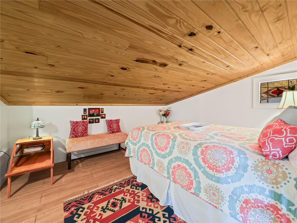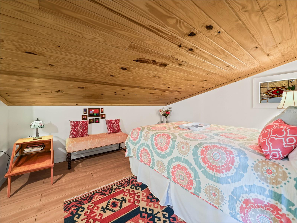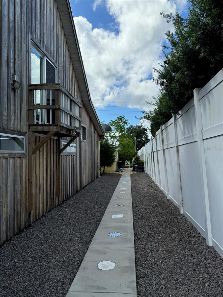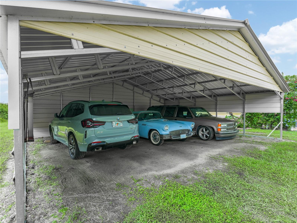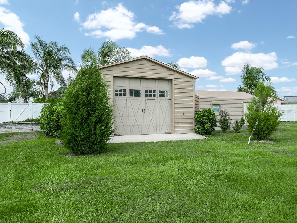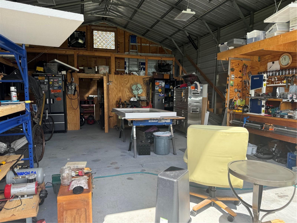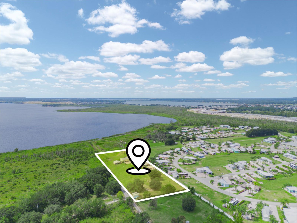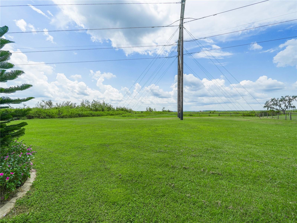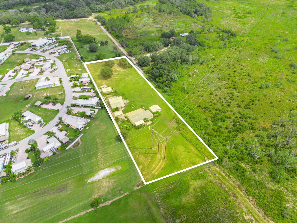2799 Bay Lake Resort Road, POLK CITY, FL 33868
Property Photos
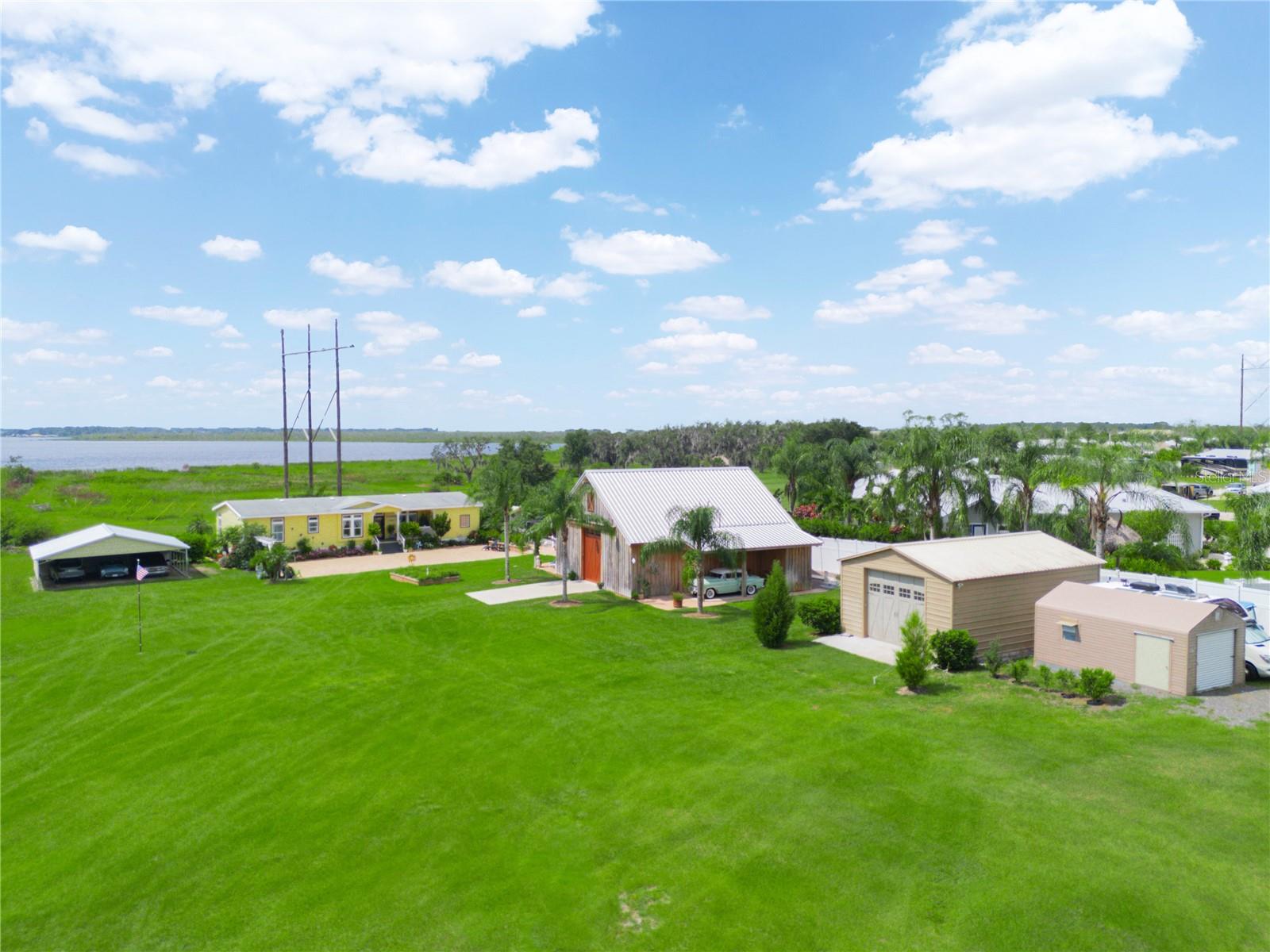
Would you like to sell your home before you purchase this one?
Priced at Only: $879,000
For more Information Call:
Address: 2799 Bay Lake Resort Road, POLK CITY, FL 33868
Property Location and Similar Properties
- MLS#: P4931768 ( Residential )
- Street Address: 2799 Bay Lake Resort Road
- Viewed: 21
- Price: $879,000
- Price sqft: $425
- Waterfront: No
- Year Built: 2007
- Bldg sqft: 2070
- Bedrooms: 3
- Total Baths: 2
- Full Baths: 2
- Garage / Parking Spaces: 6
- Days On Market: 118
- Additional Information
- Geolocation: 28.1549 / -81.7877
- County: POLK
- City: POLK CITY
- Zipcode: 33868
- Provided by: LA ROSA REALTY PRESTIGE
- Contact: Stephen Morgan
- 863-940-4850

- DMCA Notice
-
DescriptionWelcome home to your beautifully landscaped 3 acre hidden gem with the stunning view of lake mattie! The main house features 3 bedroom and 2 bathrooms, a she shed (tiny home), a wood barn (with a 2 bedroom apartment upstairs), a steel garage/workshop building, and a steel storage shed. If you are looking for a serene and private place with plenty of custom built structures to call home, you must see this unique tucked away place. As you drive onto the trail like road towards the fully fenced property, you will enter through the coded electronic gate and will immediately see this very spacious ranch like property. As you approach the paved patio to the main house, you will enter a 3 bedroom 2 bathroom home that the owner spared no expense renovating. It has beautiful wood laminate flooring throughout. The living room boasts a tray ceiling and moldings all around. The exquisitely renovated kitchen has tiled flooring, wood cabinets, and stainless steel appliances. The laundry room is equipped with a high end front loading washer and dryer, plenty of cabinets and a sink. Bathrooms are elegantly designed. There are too many built ins to mention. As you step out into the lanai you immediately connect with nature whereby you can enjoy the sunrise and sunset overlooking the lake daily. A wood deck just outside the lanai has a gas grill for your many cookouts. As you step downstairs there is another paved patio and sitting area. On the right side of the house there is a garden with fruit trees abound and an enclosed vegetable garden for those with a green thumb in the family. The tiny home is a she shed that can be used in various ways, a bedroom, and a crafts room where you can indulge in hobbies and interests without being distracted. It has a kitchenette, a bathroom, and an outdoor shower by the side of the she shed for the hot florida weather perfect to cool off after working in the garden. The large wood barn, which the owner calls his man cave, downstairs, has epoxy floors, 2 storage closets, a living area, a kitchenette, and a separate room with a full bathroom. This room is designed with custom built one of a kind wood double doors and lined with cedar wood panels and peek a boo windows to let the natural light in. This room can be used as an office, a bedroom, or a game room. The barn itself can be used for various activities, such as hosting football parties, celebrating birthdays, and even using it as a wedding venue. As you open the newly installed barn style garage door, youll discover a 20 ft. Ceiling and wide enough space to store 3 or more cars or a boat, or an rv, or any toys you may have. Additionally, there is an apartment upstairs with wood laminate flooring, a living room, a little balcony, and 2 bedrooms. Aside from the barn, there is a steel garage/workshop, and a storage shed for all your equipment. Overall, there are a total of 7 bedrooms, 4 living rooms, 7+ patios/decks/balconies, and 4 bathrooms combined. There is also a new hurricane ready generator, a water filtration system, security cameras, night lighting, and motion detectors throughout the property. Come and see our take on florida lifestyle. This is a one of a kind property!!
Payment Calculator
- Principal & Interest -
- Property Tax $
- Home Insurance $
- HOA Fees $
- Monthly -
Features
Building and Construction
- Covered Spaces: 0.00
- Exterior Features: Garden, Lighting, Outdoor Grill, Outdoor Shower, Sliding Doors, Storage
- Flooring: Ceramic Tile, Laminate, Tile
- Living Area: 2070.00
- Roof: Shingle
Garage and Parking
- Garage Spaces: 3.00
Eco-Communities
- Water Source: Well
Utilities
- Carport Spaces: 3.00
- Cooling: Central Air
- Heating: Central
- Sewer: Septic Tank
- Utilities: BB/HS Internet Available, Cable Available, Electricity Connected
Finance and Tax Information
- Home Owners Association Fee: 0.00
- Net Operating Income: 0.00
- Tax Year: 2023
Other Features
- Appliances: Dishwasher, Range, Range Hood, Refrigerator
- Country: US
- Furnished: Negotiable
- Interior Features: Built-in Features, Crown Molding, Eat-in Kitchen, L Dining, Open Floorplan, Split Bedroom, Tray Ceiling(s), Walk-In Closet(s)
- Legal Description: SW1/4 OF NW1/4 OF NW1/4 LESS W 462 FT
- Levels: One
- Area Major: 33868 - Polk City
- Occupant Type: Owner
- Parcel Number: 25-27-11-000000-033070
- Views: 21
- Zoning Code: RC
Nearby Subdivisions
Citrus Grove Mobile Home
Clearwater Lake Estates
Country Trails
Country Trails Ph 03
Country Trails Ph 04
Country Trails Ph 05
Country Trails Ph 1
Deer Trails North Phase 2
Deer Trls
Evans Acres
Meadow Oak Acres Ph 02
Mount Olive Shores
Mount Olive Shores Ph 01
Mount Olive Shores Ph 02
Mount Olive Shores Ph 04
Mount Olive Shores Ph 05
Mt Olive Shores Ph I Ad
None
Oakridge Heights
Polk City Rep Pt Amd Map
Railroad Heights
Sonora Heights
Sunshine Heights
Yearling Trace



