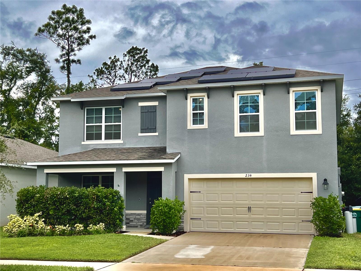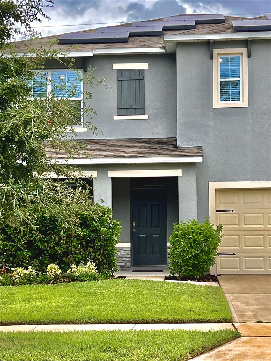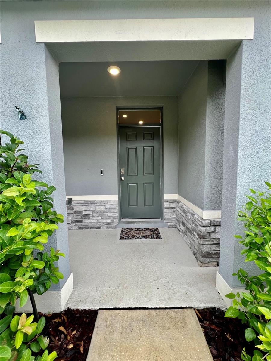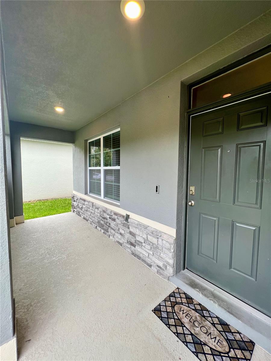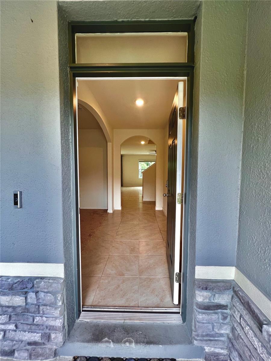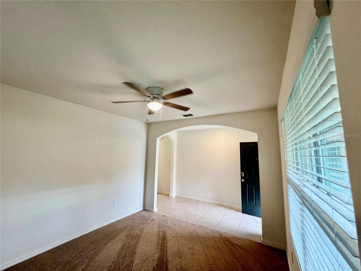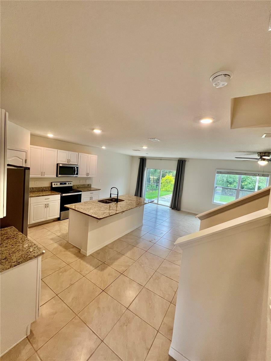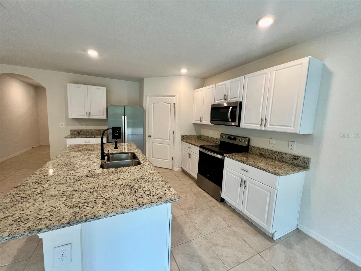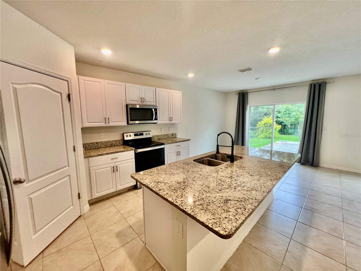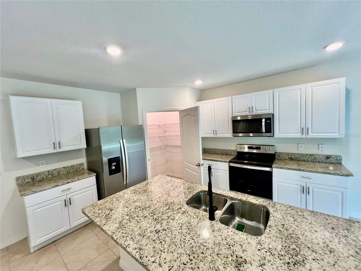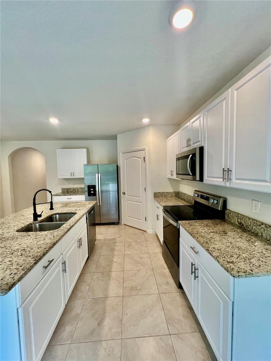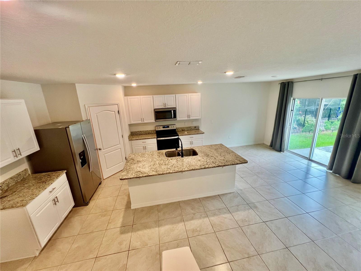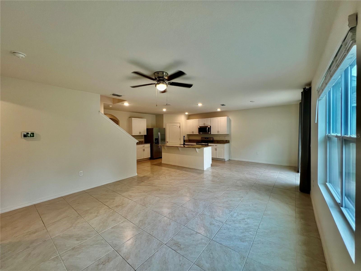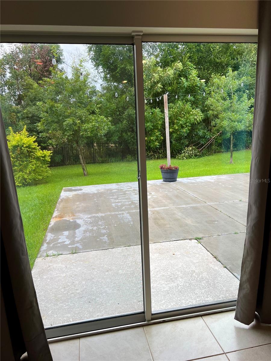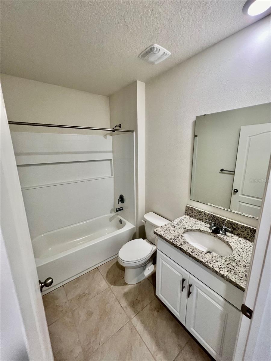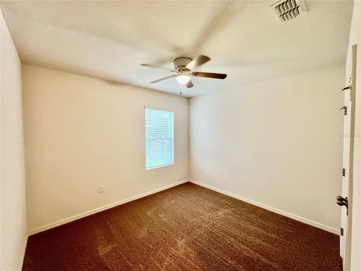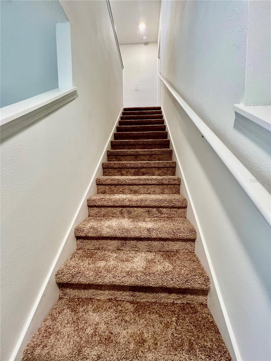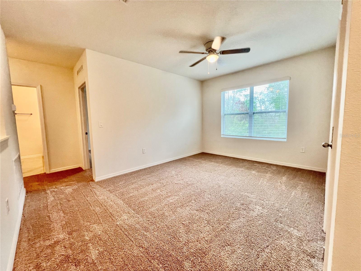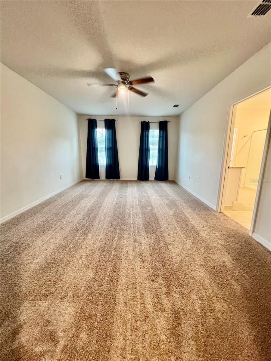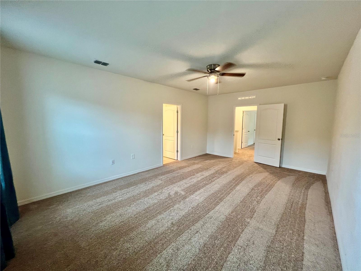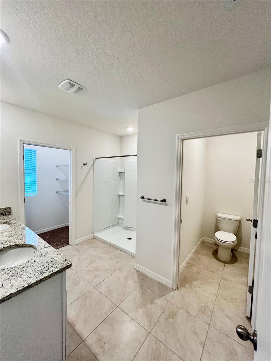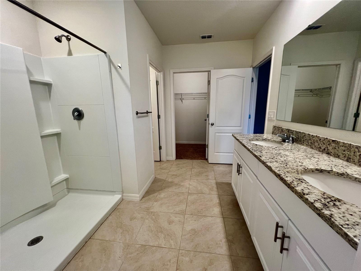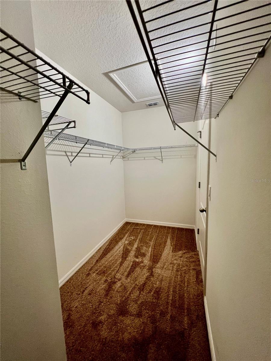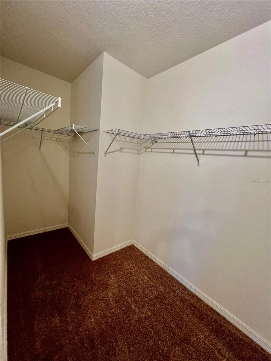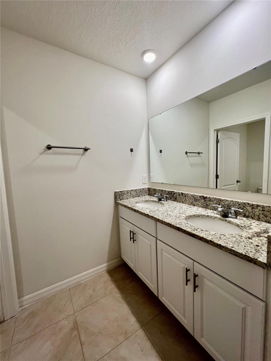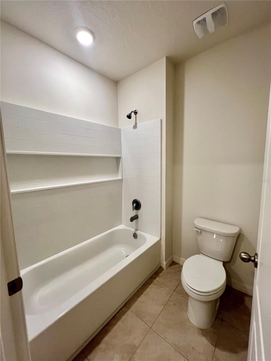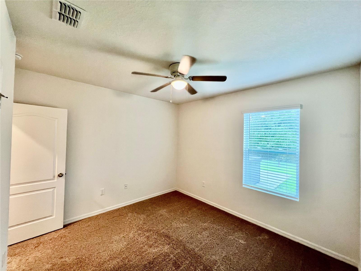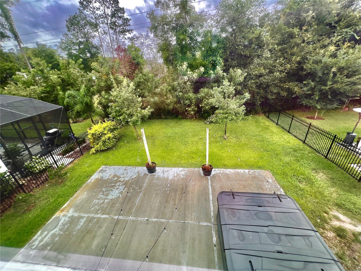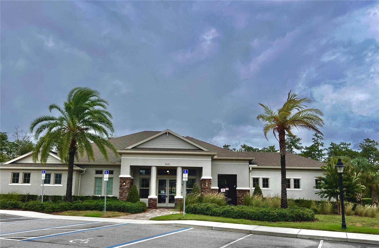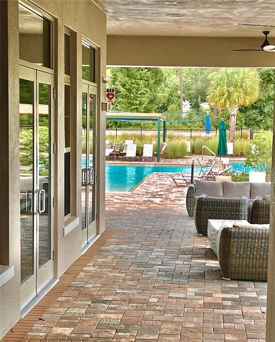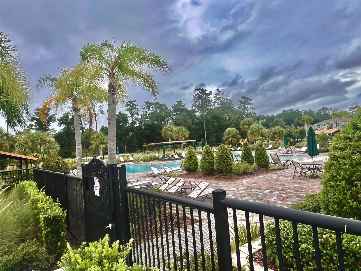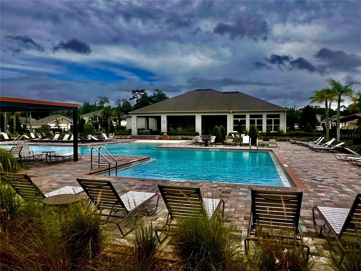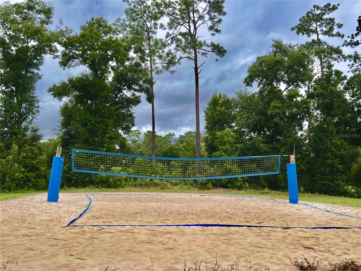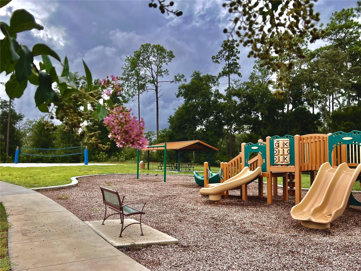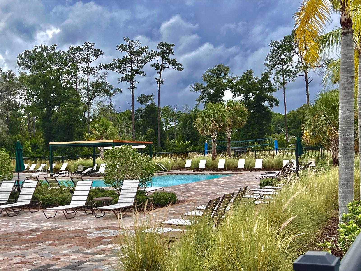234 Duke Drive, DELAND, FL 32724
Property Photos
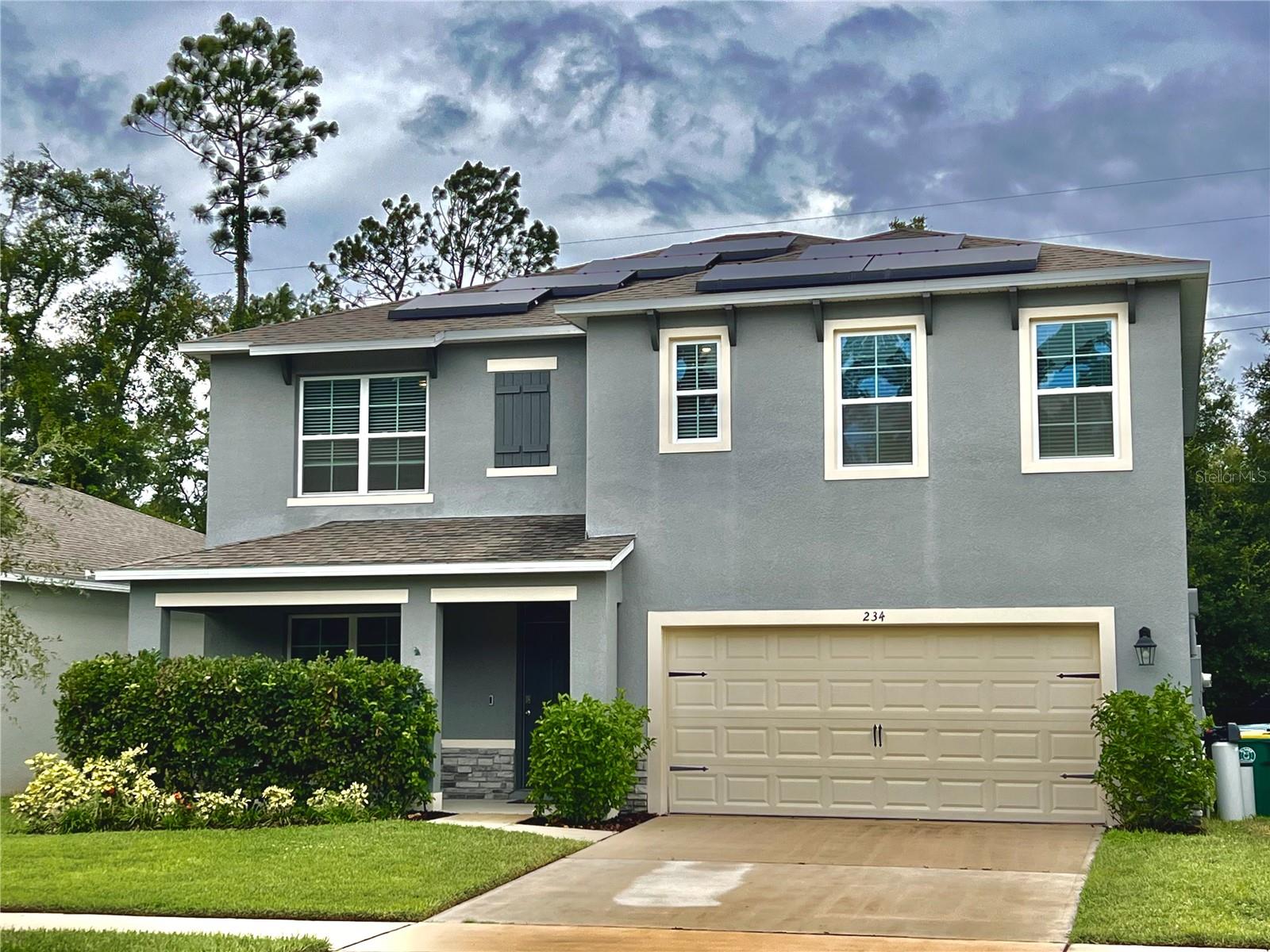
Would you like to sell your home before you purchase this one?
Priced at Only: $427,500
For more Information Call:
Address: 234 Duke Drive, DELAND, FL 32724
Property Location and Similar Properties
- MLS#: V4937844 ( Residential )
- Street Address: 234 Duke Drive
- Viewed: 19
- Price: $427,500
- Price sqft: $164
- Waterfront: No
- Year Built: 2021
- Bldg sqft: 2601
- Bedrooms: 5
- Total Baths: 3
- Full Baths: 3
- Garage / Parking Spaces: 2
- Days On Market: 142
- Additional Information
- Geolocation: 28.9932 / -81.2755
- County: VOLUSIA
- City: DELAND
- Zipcode: 32724
- Subdivision: Victoria Oaks Ph A
- Provided by: ADAMS, CAMERON & CO., REALTORS
- Contact: Deborah Westbrooks
- 386-761-6100

- DMCA Notice
-
DescriptionWelcome to your dream home in the heart of a master planned neighborhood that boasts amenities galore! This stunning 5 bedroom, 3 bath abode is the epitome of modern luxury, with an open floor plan that flows seamlessly from room to room, inviting you to live your best life. The large living room adjoins an upscale and spacious kitchen. Its a chef's delight, complete with stainless steel appliances, granite countertops, and a large island perfect for entertaining. Retreat to the master suite, a true sanctuary with an en suite bathroom and a walk in closet. The remaining four bedrooms are equally impressive, each with ample closet space and plenty of natural light. Step outside to the backyard oasis, complete with a 30 X 20 patio, sparkling hot tub, and lush landscaping that provides the perfect backdrop for family gatherings and barbecues. But the real star of the show is the master planned community itself, which offers a wealth of amenities that will make you feel like you're living in a resort. Homeowners have access to three resort style pools, three gyms, tennis, pickleball, and beach volleyball courts, playgrounds, picnic pavilions, and club house. All these amenities with internet and cable included in your reasonable HOA dues! Explore the miles of walking trails that wind through the neighborhood or walk your kids to the nearby elementary school. With so much to do and see, you'll never want to leave! Don't miss your chance to own this stunning home in one of the most desirable neighborhoods in town. Schedule a showing today and see for yourself why this is the place you'll want to call home.
Payment Calculator
- Principal & Interest -
- Property Tax $
- Home Insurance $
- HOA Fees $
- Monthly -
Features
Building and Construction
- Covered Spaces: 0.00
- Exterior Features: Irrigation System, Sidewalk, Sliding Doors
- Fencing: Other
- Flooring: Carpet, Tile
- Living Area: 2601.00
- Roof: Shingle
Land Information
- Lot Features: Sidewalk, Paved
Garage and Parking
- Garage Spaces: 2.00
- Parking Features: Driveway
Eco-Communities
- Water Source: Public
Utilities
- Carport Spaces: 0.00
- Cooling: Central Air
- Heating: Central
- Pets Allowed: Yes
- Sewer: Public Sewer
- Utilities: Cable Connected, Electricity Connected, Sewer Connected, Solar, Sprinkler Recycled, Street Lights, Underground Utilities, Water Connected
Amenities
- Association Amenities: Cable TV, Clubhouse, Playground, Pool
Finance and Tax Information
- Home Owners Association Fee Includes: Cable TV, Maintenance Grounds, Recreational Facilities
- Home Owners Association Fee: 198.00
- Net Operating Income: 0.00
- Tax Year: 2023
Other Features
- Appliances: Dishwasher, Disposal, Range, Range Hood, Refrigerator, Water Softener
- Association Name: Evergreen Lifestyle
- Association Phone: 386-738-2112
- Country: US
- Furnished: Unfurnished
- Interior Features: Ceiling Fans(s), PrimaryBedroom Upstairs, Stone Counters, Walk-In Closet(s)
- Legal Description: 22 & 27-17-30 LOT 86 VICTORIA OAKS PHASE A MB 60 PGS 94-108 PER OR 7883 PG 4009 PER OR 8041 PG 1929
- Levels: Two
- Area Major: 32724 - Deland
- Occupant Type: Vacant
- Parcel Number: 7027-05-00-0860
- Views: 19
- Zoning Code: RESIDENTIA
Nearby Subdivisions
04 01 0180
Alexandria Pointe
Assessors Winnemissett
Bent Oaks
Bentley Green
Berkshires In Deanburg 041730
Berrys Ridge
Blue Lake Woods
Camellia Park Blk 107 Deland
Canopy At Blue Lake
Canopy Terrace
Clarks Blk 142 Deland
Clay And Mark
College Arms Estates
Country Club Estates
Cresswind Deland
Cresswind Deland Phase 1
Crestland Estates
Daytona Park Estates
Deland
Deland E 160 Ft Blk 142
Deland Heights Resub
Deland Highlands
Deland Highlands Add 07
Domingo Reyes Estates
Domingo Reyes Grant
Eastbrook Ph 01
Elizabeth Park Blk 123 Pt Blk
Enclave
Euclid Heights
Farrars Lt 01 Assessors Deland
Fearington Ballard
Gibbs
Glen Eagles Golf Villa
Golfview Heights
Hords Resub Pine Heights Delan
Huntington Downs
Jacobs Landing
Kepler Acres
Lake View
Lakeside Park Winnemissett
Lakewood Park
Lakewood Park Ph 1
Lakewood Park Phase 1
Lakewood Park Phase 3
Live Oak Park
Lost Hill Lake Estates
None
Northwood Sec 281630
Norwood 02 Add Blk 52 Delan
Norwood 2nd Add
Not In Subdivision
Not On List
Not On The List
Oak Knoll
Orange Crest Deland
Orange Grove Blk 151 Deland
Other
Parkmore Manor
Phippens Blks 129130 135136 D
Pine Hills Blks 8182 100 101
Plymouth Heights Deland
Plymouth Place Add 01
Radcliffes Blk 17 Deland
Reserve At Victoria Phase Ii
Reservevictoria Ph 1
Reynolds
Rogers Deland
Saddlebrook Sub
Saddlebrook Subdivision
Saddlers Run
Sawyers Lndg Ph 2
Seville Manor
Shady Meadow Estates
Shermans S 012 Blk 132 Deland
Silver Rdg Deland
Silver Ridge Of Deland
Summer Woods
Taylor Woods
Trails West Ph 02
Turleys
Turleys Blk 155
Valencia Villas
Victora Trls Northwest 7 Ph 2
Victoria Gardens
Victoria Gardens Ph 4
Victoria Gardens Ph 5
Victoria Gardens Ph 6 Rep
Victoria Hills Ph 3
Victoria Hills Ph 4
Victoria Hills Ph 6
Victoria Hills Ph5
Victoria Oaks Ph A
Victoria Oaks Ph B
Victoria Oaks Ph C
Victoria Oaks Phase A
Victoria Park
Victoria Park Inc 04
Victoria Park Increment 02
Victoria Park Increment 03
Victoria Park Increment 03 Nor
Victoria Park Increment 4 Nort
Victoria Park Increment 5 Nort
Victoria Park Northeast
Victoria Park Northeast Increm
Victoria Park Se Increment 01
Victoria Park Se Increment Rep
Victoria Park Southwest Increm
Victoria Park Sw Increment 01
Victoria Ph 2
Victoria Trails Northwest 7 Ph
Victoria Trls Northwest 7 2bb
Victoria Trls Northwest 7 Ph 2
Virginia Haven Homes
Waterford
Waterford Lakes
Wellington Woods
Westminster Wood
Westside
Whispering Pines
Wild Acres
Winnemissett Mb 15 Pg 120
Winnemissett Oaks



