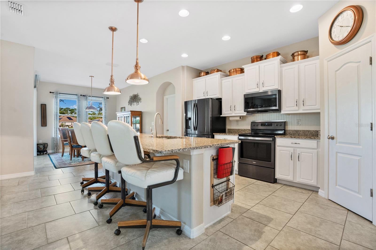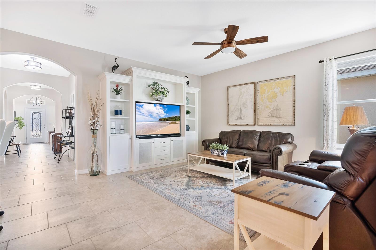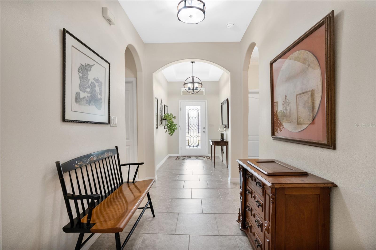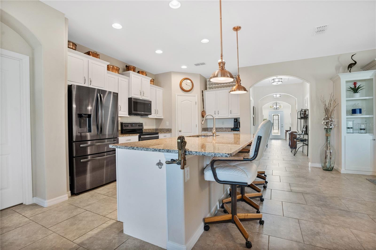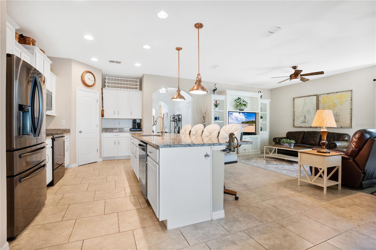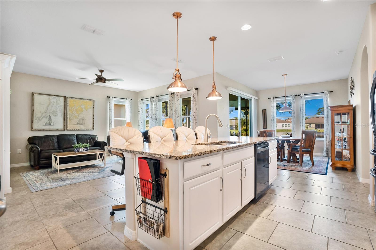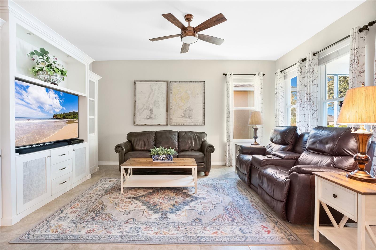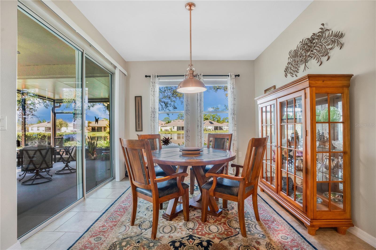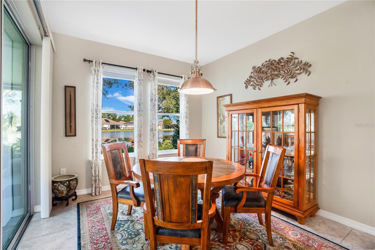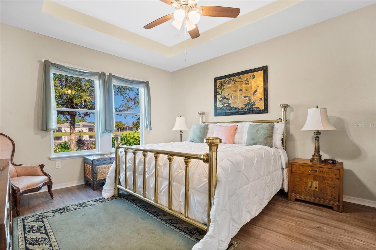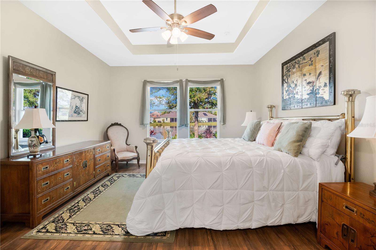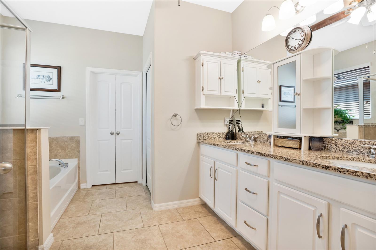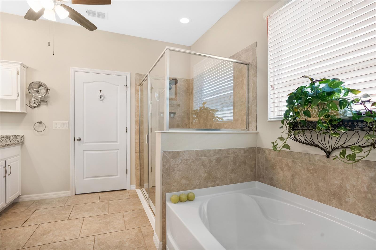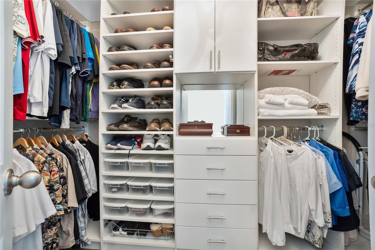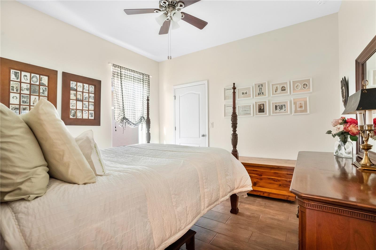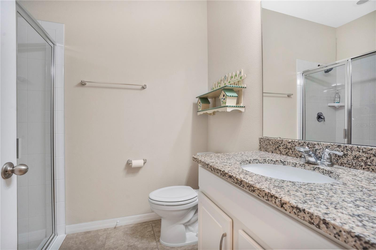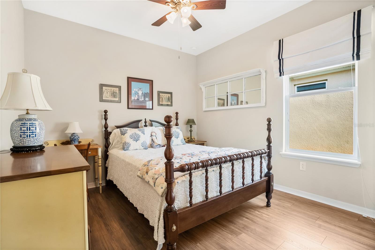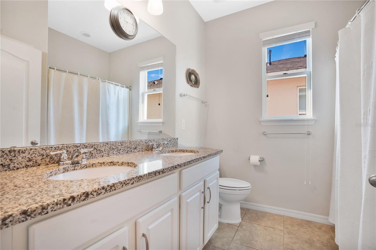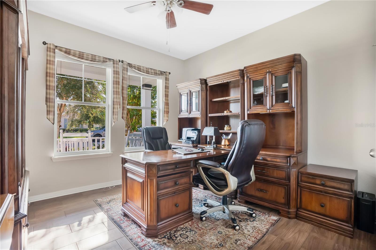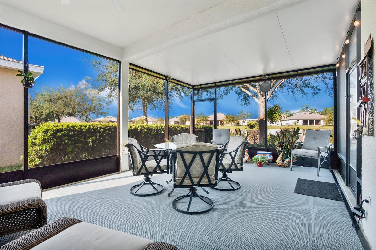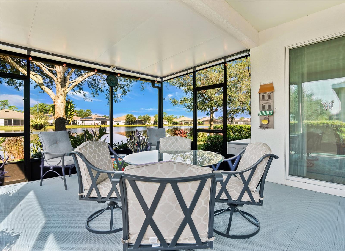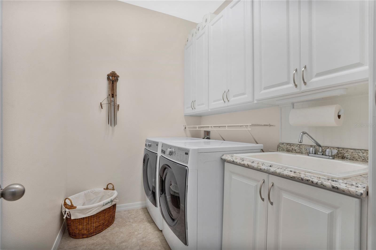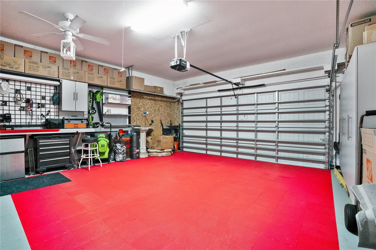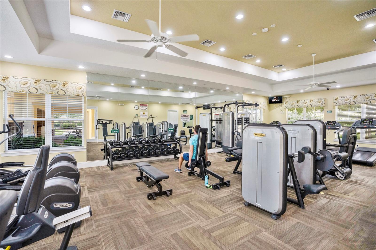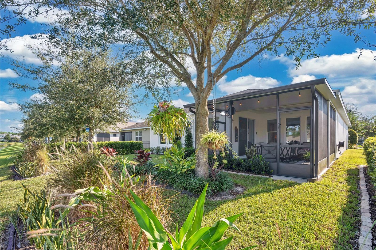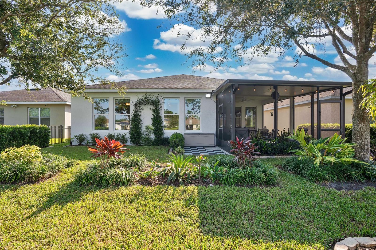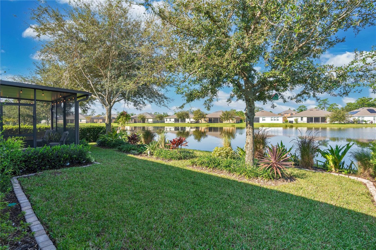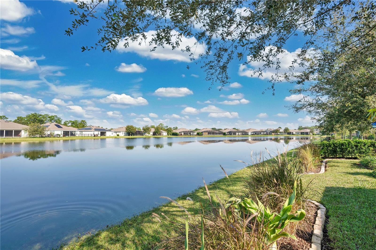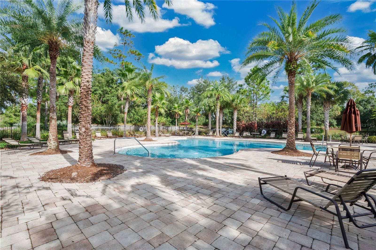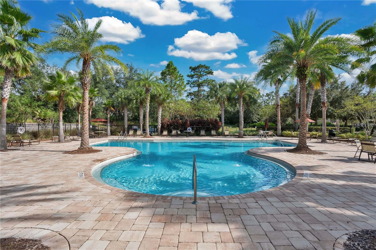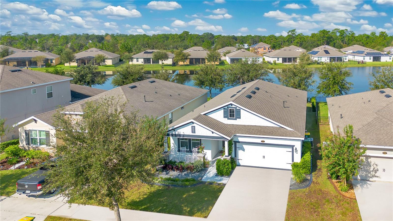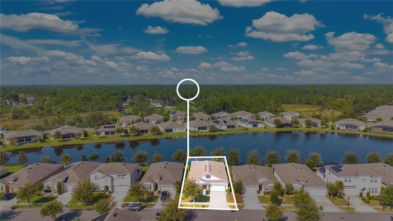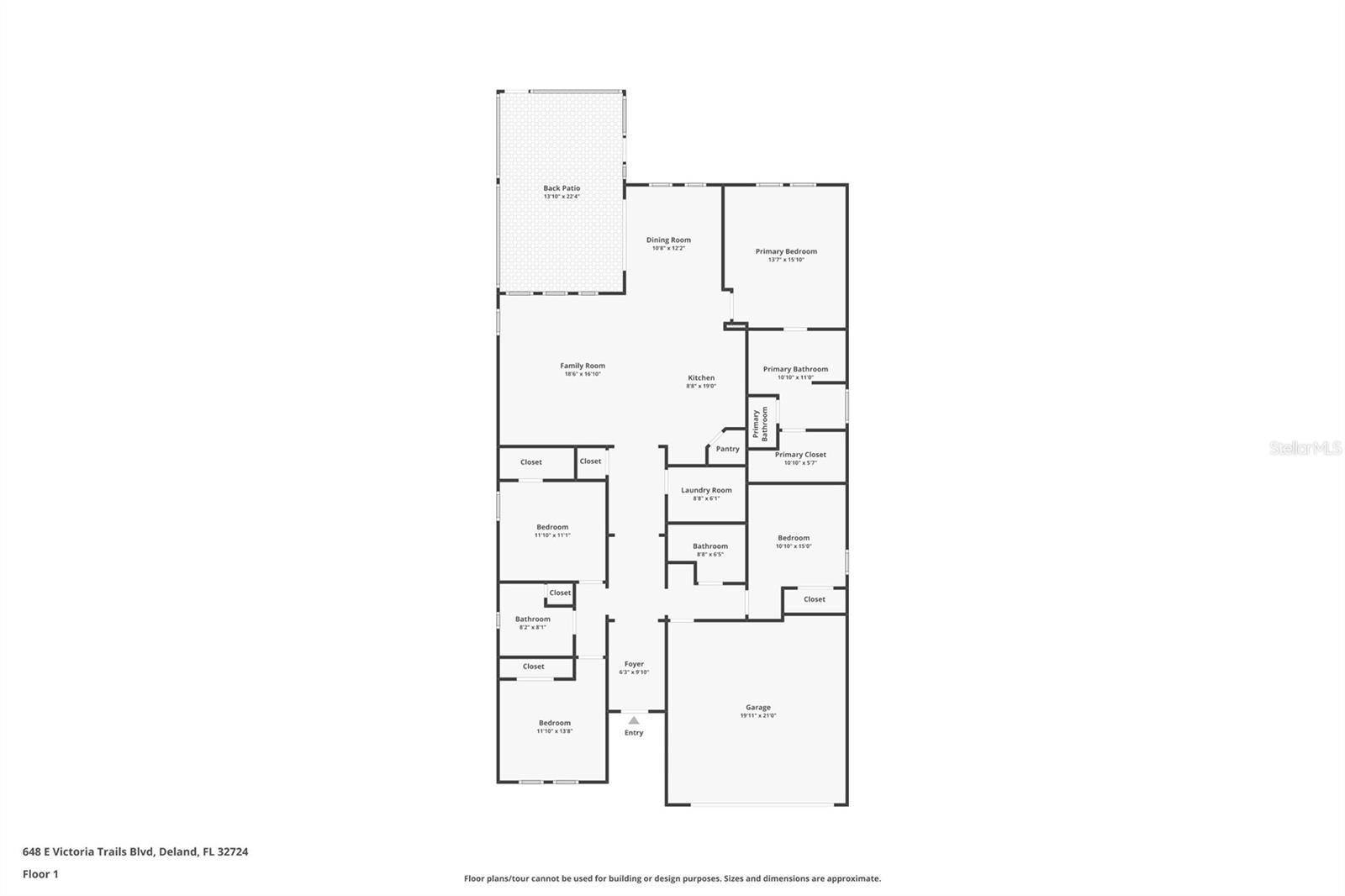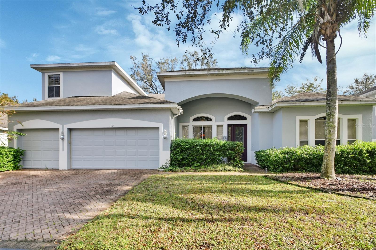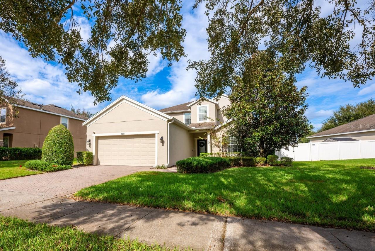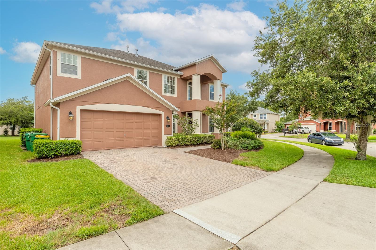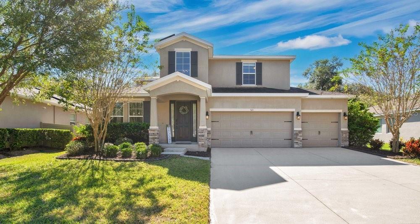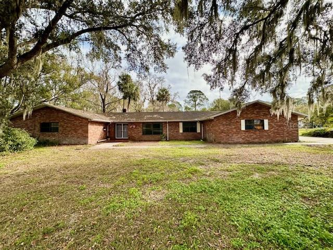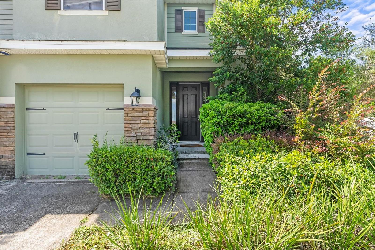648 Victoria Trails Boulevard, DELAND, FL 32724
Property Photos
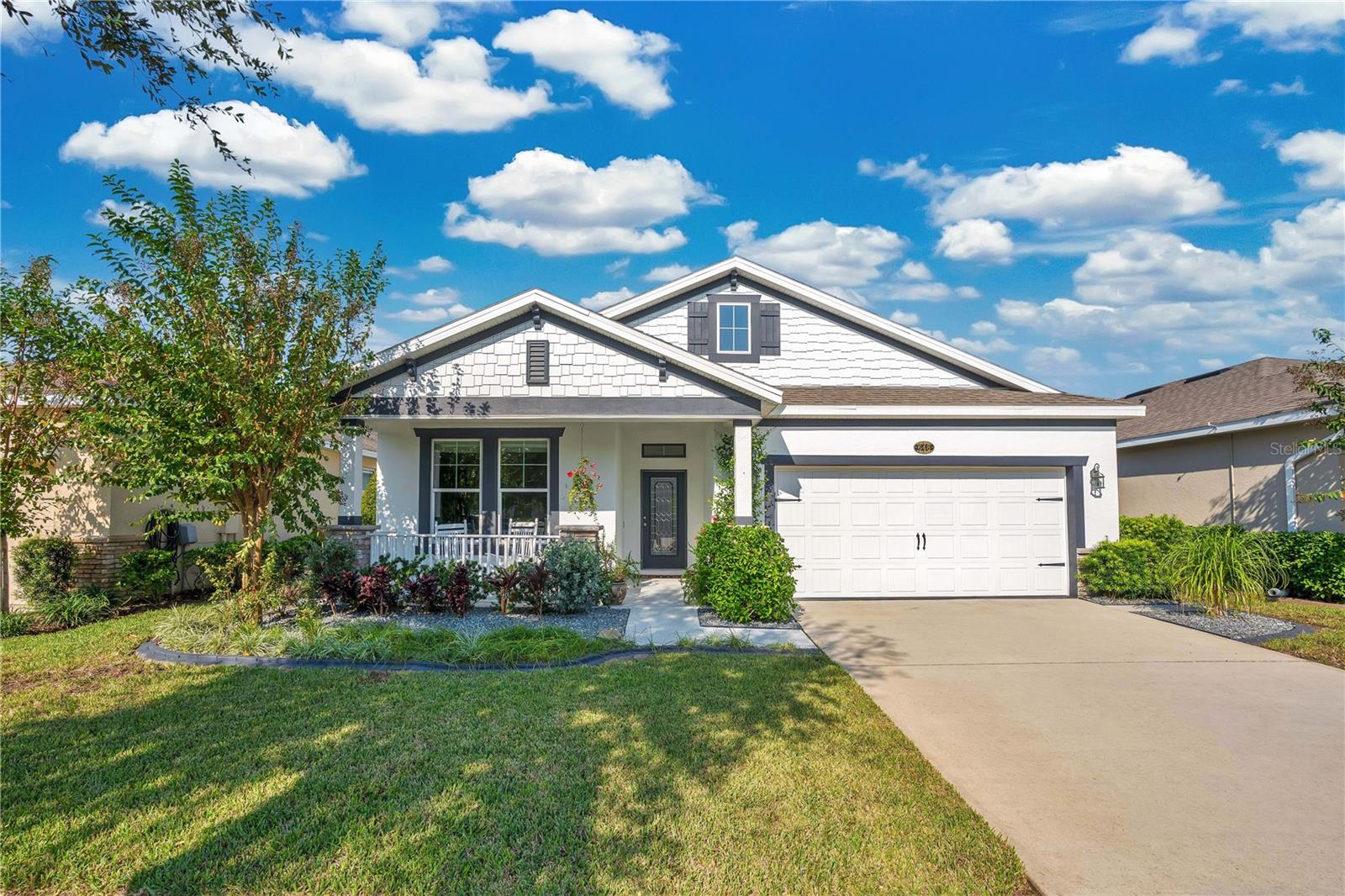
Would you like to sell your home before you purchase this one?
Priced at Only: $485,000
For more Information Call:
Address: 648 Victoria Trails Boulevard, DELAND, FL 32724
Property Location and Similar Properties
- MLS#: V4938921 ( Residential )
- Street Address: 648 Victoria Trails Boulevard
- Viewed: 4
- Price: $485,000
- Price sqft: $175
- Waterfront: Yes
- Wateraccess: Yes
- Waterfront Type: Pond
- Year Built: 2018
- Bldg sqft: 2770
- Bedrooms: 4
- Total Baths: 3
- Full Baths: 3
- Garage / Parking Spaces: 2
- Days On Market: 74
- Additional Information
- Geolocation: 28.9967 / -81.2635
- County: VOLUSIA
- City: DELAND
- Zipcode: 32724
- Subdivision: Victoria Park Increment 5 Nort
- Provided by: LPT REALTY
- Contact: Ben Aicher
- 877-366-2213

- DMCA Notice
-
DescriptionWelcome to your TURNKEY dream home where luxury meets convenience in this beautifully upgraded 4 bedroom, 3 bathroom retreat. From the moment you step inside, youll be greeted by elegant crown molding and a spacious open floor plan that flows seamlessly through each room. The gourmet kitchen is a chefs dream, featuring sleek stainless steel appliances, a 7 burner glass top range, and ample counter space perfect for preparing meals or entertaining. The centerpiece of the kitchen is the oversized island, ideal for casual dining and gatherings with family and friends. The primary bedroom suite with water views is a tranquil retreat, complete with a tray ceiling that adds height and sophistication, and gorgeous wood floors that create a warm and inviting ambiance. The en suite bathroom boasts dual vanities, a luxurious soaking tub, and a separate walk in shower, offering the perfect space to unwind after a long day. The guest bedrooms also feature wood floors, providing both comfort and style for family and visitors alike. Step outside to your own private oasisa screened lanai thats perfect for relaxing with a morning coffee or hosting outdoor dinners. The professionally landscaped yard is not only easy on the eyes but also easy to maintain, offering curb appeal that stands out. Fresh exterior paint ensures that this home looks just as good from the outside as it does from within. Nestled within the highly desirable Victoria Trails community, this home provides more than just a place to liveit offers a lifestyle. Take advantage of the communitys resort style amenities, including two sparkling pools, two state of the art fitness centers, tennis and pickleball courts, and more. HOA dues include essential services such as cable, internet, and irrigation, making day to day living convenient and hassle free. Located just minutes from shopping & dining, this home truly has it all. Whether youre looking for space, style, or a vibrant community, this property is ready to exceed your expectations. Dont miss your chance to own this exceptional home schedule your private showing today and experience everything this home and community have to offer!
Payment Calculator
- Principal & Interest -
- Property Tax $
- Home Insurance $
- HOA Fees $
- Monthly -
Features
Building and Construction
- Covered Spaces: 0.00
- Exterior Features: Irrigation System, Sidewalk, Sliding Doors
- Flooring: Tile, Wood
- Living Area: 2108.00
- Roof: Shingle
Garage and Parking
- Garage Spaces: 2.00
Eco-Communities
- Water Source: Public
Utilities
- Carport Spaces: 0.00
- Cooling: Central Air
- Heating: Central, Electric
- Pets Allowed: Yes
- Sewer: Public Sewer
- Utilities: BB/HS Internet Available, Cable Available, Cable Connected, Electricity Available, Electricity Connected, Natural Gas Connected, Sewer Available, Sewer Connected, Street Lights, Underground Utilities, Water Available, Water Connected
Finance and Tax Information
- Home Owners Association Fee Includes: Cable TV, Pool, Internet, Management, Recreational Facilities
- Home Owners Association Fee: 553.00
- Net Operating Income: 0.00
- Tax Year: 2023
Other Features
- Appliances: Dishwasher, Disposal, Gas Water Heater, Microwave, Range, Refrigerator
- Association Name: Southwest property Management
- Association Phone: 407-656-1081
- Country: US
- Interior Features: Ceiling Fans(s), Eat-in Kitchen, High Ceilings, Kitchen/Family Room Combo, Open Floorplan, Solid Wood Cabinets, Stone Counters
- Legal Description: 26 17 30 LOT 44 VICTORIA PARK INCREMENT FIVE NORTHWEST MB 57 PGS 91-95 INC PER OR 7369 PG 3737 PER OR 7528 PG 4804 PER OR 7717 PG 0168 PER OR 8064 PG 1379
- Levels: One
- Area Major: 32724 - Deland
- Occupant Type: Owner
- Parcel Number: 70-26-07-00-0440
- View: Water
- Zoning Code: SFH-01
Similar Properties
Nearby Subdivisions
04 01 0180
Alexandria Pointe
Assessors Winnemissett
Bent Oaks
Bentley Green
Berkshires In Deanburg 041730
Berrys Ridge
Blue Lake Woods
Camellia Park Blk 107 Deland
Canopy At Blue Lake
Canopy Terrace
Clarks Blk 142 Deland
Clay And Mark
College Arms Estates
Country Club Estates
Cresswind Deland
Cresswind Deland Phase 1
Crestland Estates
Daytona Park Estates
Deland
Deland E 160 Ft Blk 142
Deland Heights Resub
Deland Highlands
Deland Highlands Add 07
Domingo Reyes Grant
Eastbrook Ph 01
Elizabeth Park Blk 123 Pt Blk
Enclave
Euclid Heights
Farrars Lt 01 Assessors Deland
Fearington Ballard
Gibbs
Glen Eagles Golf Villa
Golfview Heights
Hords Resub Pine Heights Delan
Huntington Downs
Jacobs Landing
Kepler Acres
Lake View
Lake Winnemissett Park
Lakeside Park Winnemissett
Lakewood Park
Lakewood Park Ph 1
Lakewood Park Phase 1
Lakewood Park Phase 3
Live Oak Park
Lost Hill Lake Estates
None
Northwood Sec 281630
Norwood 2nd Add
Not In Subdivision
Not On List
Not On The List
Oak Knoll
Orange Court
Orange Crest Deland
Orange Grove Blk 151 Deland
Other
Parkmore Manor
Phippens Blks 129130 135136 D
Plymouth Heights Deland
Plymouth Place Add 01
Radcliffes Blk 17 Deland
Reserve At Victoria Phase Ii
Reservevictoria Ph 1
Reynolds
Rogers Deland
Saddlebrook Sub
Saddlebrook Subdivision
Saddlers Run
Sawyers Lndg Ph 2
Seville Manor
Shady Meadow Estates
Shermans S 012 Blk 132 Deland
Silver Rdg Deland
Silver Ridge Of Deland
Summer Woods
Taylor Woods
Trails West Ph 02
Turleys
Turleys Blk 155
Valencia Villas
Victora Trls Northwest 7 Ph 2
Victoria Gardens
Victoria Gardens Ph 4
Victoria Gardens Ph 5
Victoria Gardens Ph 6 Rep
Victoria Hills Ph 3
Victoria Hills Ph 4
Victoria Hills Ph 6
Victoria Hills Ph5
Victoria Oaks Ph A
Victoria Oaks Ph B
Victoria Oaks Ph C
Victoria Oaks Phase A
Victoria Park
Victoria Park Inc 04
Victoria Park Increment 02
Victoria Park Increment 03
Victoria Park Increment 03 Nor
Victoria Park Increment 4 Nort
Victoria Park Increment 5 Nort
Victoria Park Northeast
Victoria Park Northeast Increm
Victoria Park Se Increment 01
Victoria Park Se Increment Rep
Victoria Park Southwest Increm
Victoria Park Sw Increment 01
Victoria Ph 2
Victoria Trails Northwest 7 Ph
Victoria Trls Northwest 7 2bb
Victoria Trls Northwest 7 Ph 2
Virginia Haven Homes
Waterford
Waterford Lakes
Wellington Woods
Westminster Wood
Westside
Whispering Pines
Wild Acres
Winnemissett Mb 15 Pg 120



