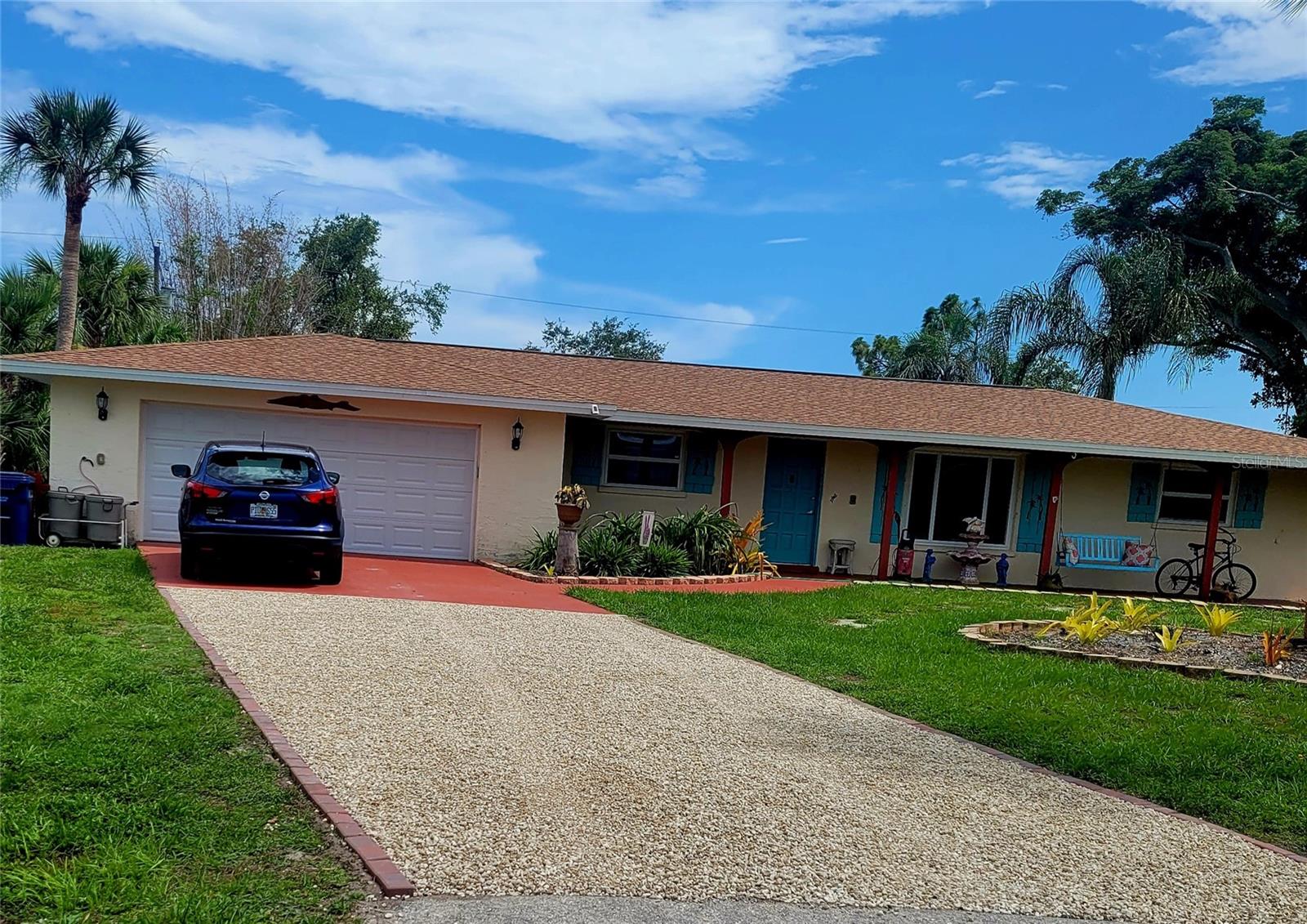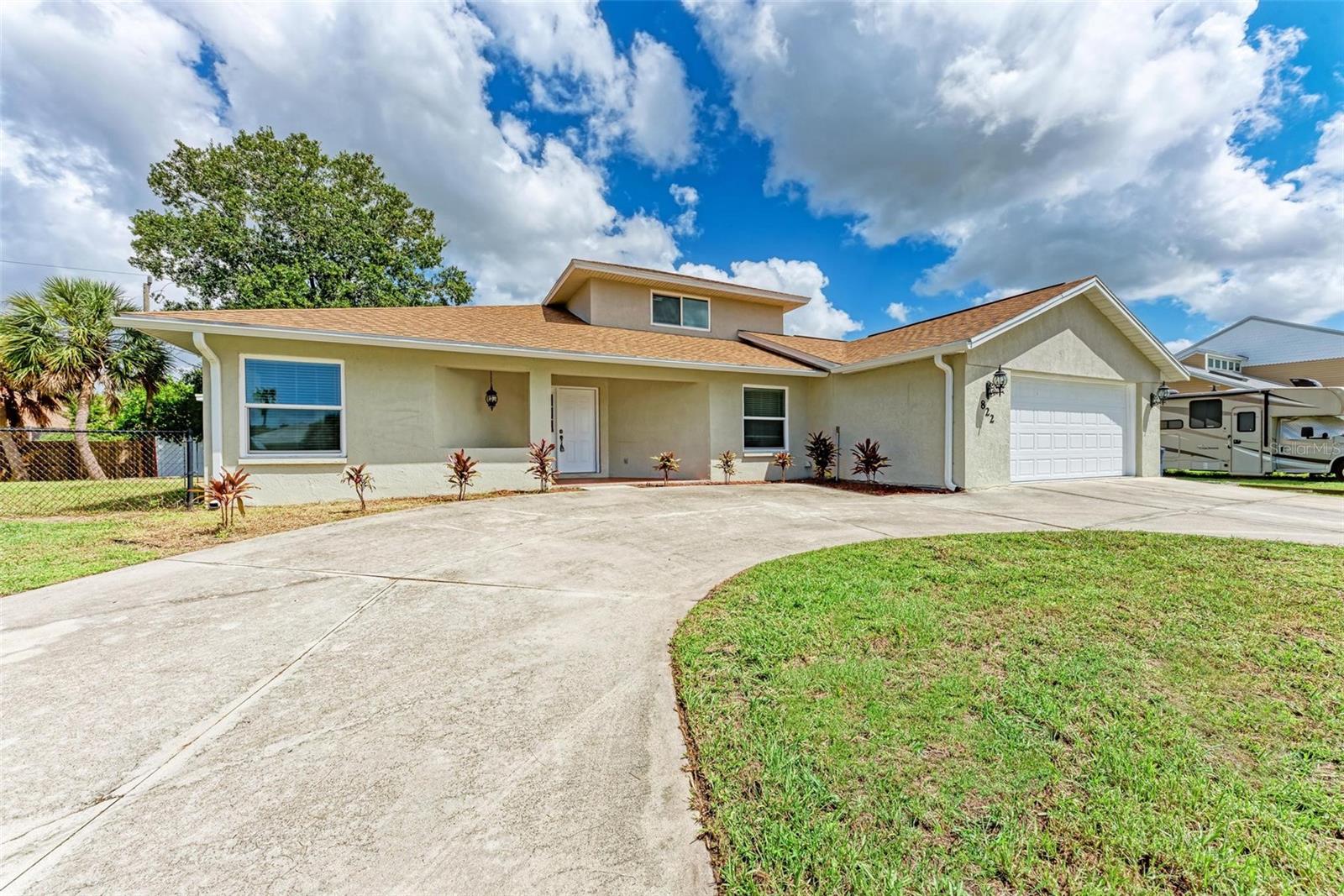745 Coral Way, ENGLEWOOD, FL 34223
Property Photos

Would you like to sell your home before you purchase this one?
Priced at Only: $399,000
For more Information Call:
Address: 745 Coral Way, ENGLEWOOD, FL 34223
Property Location and Similar Properties
- MLS#: D6132836 ( Residential )
- Street Address: 745 Coral Way
- Viewed: 24
- Price: $399,000
- Price sqft: $150
- Waterfront: No
- Year Built: 1971
- Bldg sqft: 2665
- Bedrooms: 3
- Total Baths: 2
- Full Baths: 2
- Garage / Parking Spaces: 2
- Days On Market: 445
- Additional Information
- Geolocation: 26.9827 / -82.3683
- County: SARASOTA
- City: ENGLEWOOD
- Zipcode: 34223
- Subdivision: Bayview Gardens
- Elementary School: Englewood Elementary
- Middle School: L.A. Ainger Middle
- High School: Lemon Bay High
- Provided by: PARADISE EXCLUSIVE INC
- Contact: Torrey Mead
- 941-698-0303

- DMCA Notice
-
DescriptionBrand new Quarts surface and filter system on this huge movie star swimming pool. Totally updated 3 bed 2 bath on quiet street, with 2 car garage and great floor plan. Featuring a NEWER roof, appliances, water heater, garage door, interior paint, AGDO and luxury vinyl plank flooring. Murphy bed & air conditioner in oversized, convertible garage/fourth bedroom. Plenty of space to trailer your boat, just a mile to county four lane boat launch on Lemon Bay. This PARTY house has a huge yard. Enjoy Florida's endless summers. Located very close to beaches, shopping, schools in artsy Old Englewood Village. Several parks and Historic Dearborn St. Music, dancing, fishing, restaurants and quaint shops. Walk through this home and fall in love. Big hot tub, X500 preferred flood zone. Appraisal, survey and home inspection available. Home warranty plan included. Furniture negotiable.
Payment Calculator
- Principal & Interest -
- Property Tax $
- Home Insurance $
- HOA Fees $
- Monthly -
Features
Building and Construction
- Covered Spaces: 0.00
- Exterior Features: French Doors, Sidewalk, Storage
- Fencing: Other
- Flooring: Ceramic Tile, Luxury Vinyl, Tile
- Living Area: 1533.00
- Other Structures: Shed(s)
- Roof: Shingle
Property Information
- Property Condition: Completed
Land Information
- Lot Features: Cleared, Flag Lot, In County, Landscaped, Oversized Lot, Street Dead-End, Paved, Private
School Information
- High School: Lemon Bay High
- Middle School: L.A. Ainger Middle
- School Elementary: Englewood Elementary
Garage and Parking
- Garage Spaces: 2.00
- Parking Features: Garage Door Opener
Eco-Communities
- Pool Features: Deck, Gunite, In Ground, Pool Sweep, Tile
- Water Source: Public
Utilities
- Carport Spaces: 0.00
- Cooling: Central Air, Wall/Window Unit(s)
- Heating: Electric
- Pets Allowed: Yes
- Sewer: Public Sewer
- Utilities: BB/HS Internet Available, Cable Available, Electricity Connected, Fiber Optics, Phone Available, Private, Public, Sewer Connected, Water Connected
Finance and Tax Information
- Home Owners Association Fee: 0.00
- Net Operating Income: 0.00
- Tax Year: 2022
Other Features
- Accessibility Features: Grip-Accessible Features
- Appliances: Dishwasher, Disposal, Dryer, Electric Water Heater, Exhaust Fan, Range, Range Hood, Refrigerator, Washer
- Country: US
- Interior Features: Central Vaccum, Crown Molding, Eat-in Kitchen, Primary Bedroom Main Floor, Split Bedroom, Thermostat, Walk-In Closet(s), Window Treatments
- Legal Description: LOT 42 & ELY 40 FT OF LOT 40 BAYVIEW GARDENS
- Levels: One
- Area Major: 34223 - Englewood
- Occupant Type: Tenant
- Parcel Number: 0495040051
- Possession: Negotiable
- Style: Florida
- View: Pool
- Views: 24
- Zoning Code: RSF2
Similar Properties
Nearby Subdivisions
0827 Englewood Gardens
Acreage
Acreage & Unrec
Admirals Point Condo
Alameda Isles
Arlington Cove
Artists Enclave
Bartlett Sub
Bay View Manor
Bay Vista Blvd
Bay Vista Blvd Add 03
Bay-vista Blvd Sec Of Engl
Bayview Gardens
Bayvista Blvd Sec Of Engl
Beachwalk By Manasota Rey Phs
Beachwalk By Manrsota Key Ph
Boca Royale
Boca Royale Golf Course
Boca Royale Ph 1
Boca Royale Ph 1 Un 14
Boca Royale Ph 12 Un 12
Boca Royale Ph 2 3
Boca Royale Ph 2 Un 12
Boca Royale Ph 2 Un 14
Boca Royale Un 12 Ph 1
Boca Royale Un 12 Ph 2
Boca Royale Un 13
Boca Royale Un 15
Boca Royale Un 16
Boca Royale Un 17
Boca Royale Unit 11 Phase 1
Boca Royaleenglewood Golf Vill
Brucewood Bayou
Caroll Wood Estates
Casa Rio Ii
Clintwood Acres
Coral Lane Sub
Creek Lane Sub
Dalelake Estates
Deer Creek Estates
East Englewood
Englewood
Englewood Gardens
Englewood Golf Villas 11
Englewood Homeacres 1st Add
Englewood Homeacres Lemon Bay
Englewood Isles
Englewood Isles Sub
Englewood Of
Englewood Park Amd Of
Englewood Shores
Englewood View
Florida Tropical Homesites Li
Foxwood
Gasparilla Ph 1
Gulf Coast Park
Gulfridge Th Pt
H A Ainger
Hebblewhite Court
Heritage Creek
High Point Estate Ii
Holiday Shores
Homeacres Lemon Bay Sec
Keyway Place
Lamps 1st Add
Lamps Add 01
Lemon Bay Estates
Lemon Bay Ha
Lemon Bay Park
Lemon Bay Park 1st Add
Longlake Estates
Longs Sub Of Lt 91 Englewood
No Subdivision
Not Applicable
Oak Forest Ph 1
Oak Forest Ph 2
Orchard Haven Sub Of Blk 1
Overbrook Gardens
Oxford Manor 3rd Add
Palm Grove In Englewood
Park Forest
Park Forest Ph 1
Park Forest Ph 4
Park Forest Ph 5
Park Forest Ph 6a
Park Forest Ph 6c
Pelican Shores
Piccadilly Ests
Pine Lake Dev
Pine Manor 1st Add
Pineland Sub
Plat Of Englewood
Point Pines
Polynesian Village
Port Charlotte Plaza Sec 07
Prospect Park Sub Of Blk 15
Prospect Park Sub Of Blk 5
Resteiner Heights
Riverside
Rock Creek Park
Rock Creek Park 2nd Add
Rock Creek Park 3rd Add
Rocky Creek Cove
S J Chadwicks
Smith Acres
Smithfield Sub
South Wind Harbor
Spanish Wells
Stillwater
Tangerine Woods
Tyler Darling Add 01























































